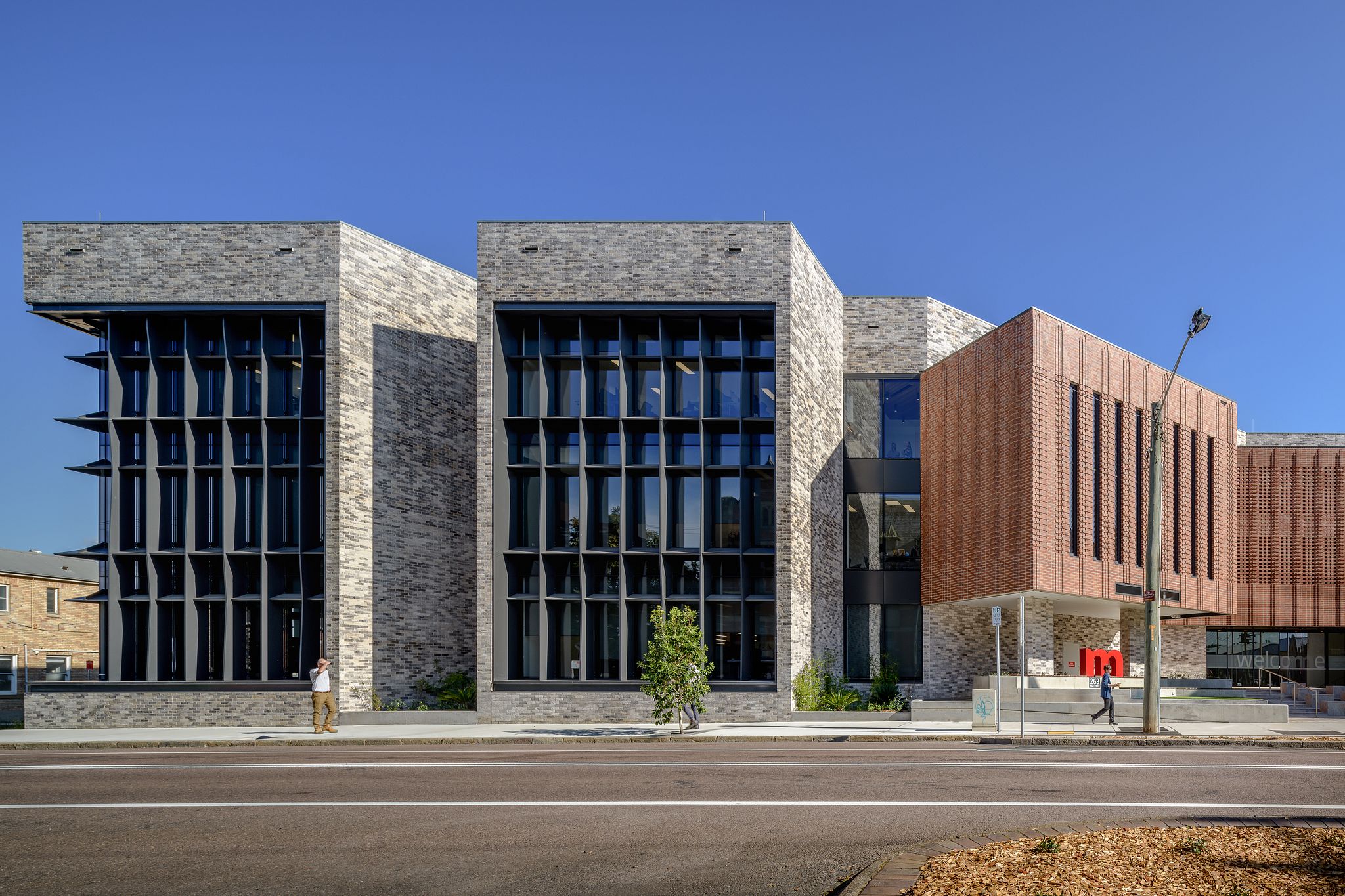
2024 NEWCASTLEArchitecture Award Winners
2024 NEWCASTLE Architecture Awards - WINNERS
NEWCASTLE MEDAL
Maitland Administration Centre | Maitland City Council, BVN, PTW and EJE
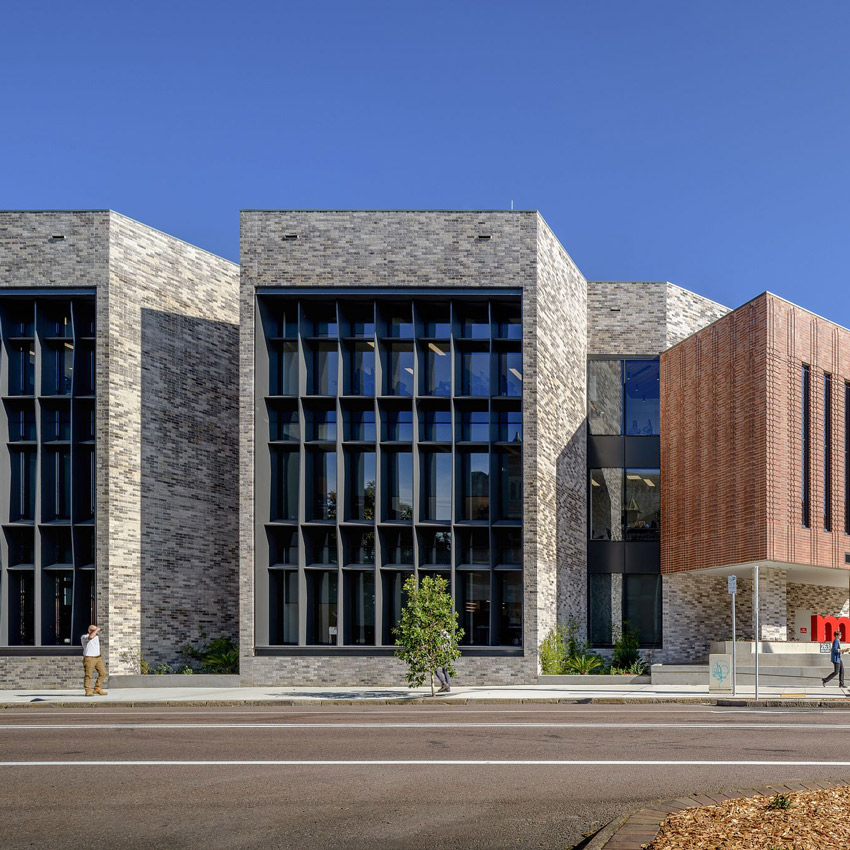
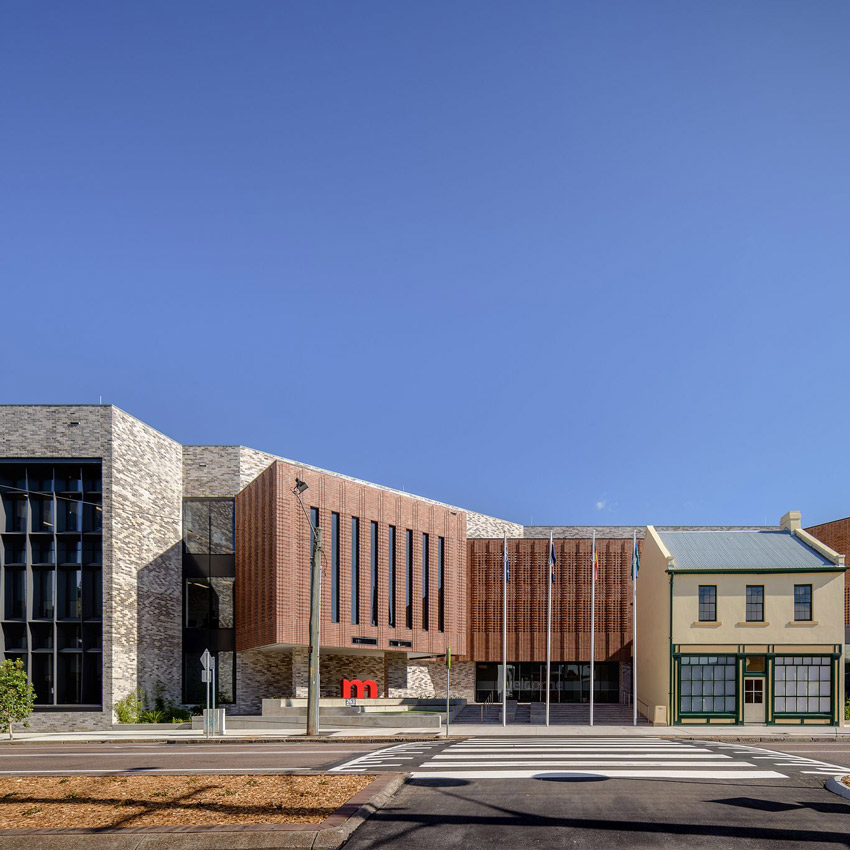
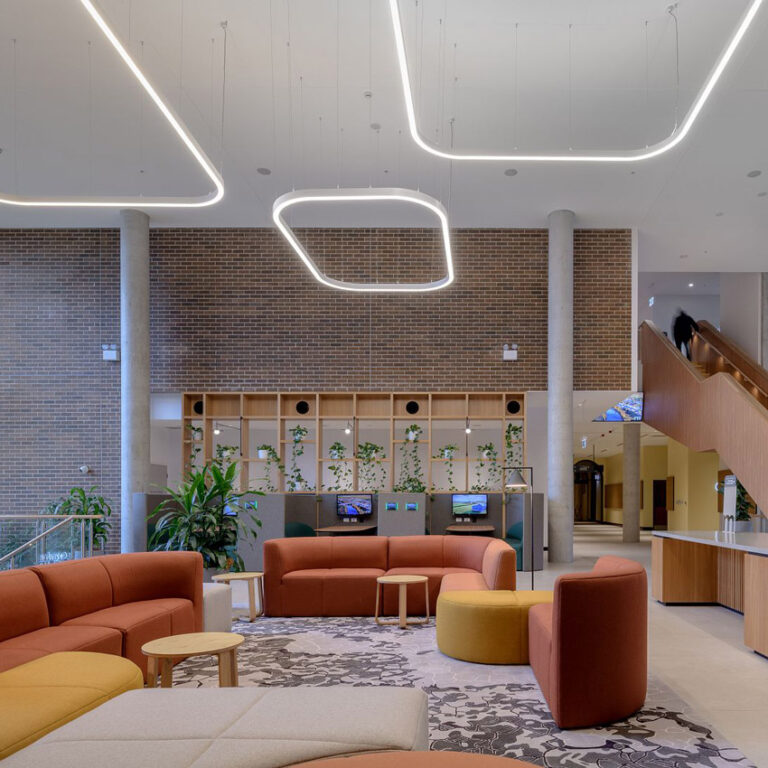
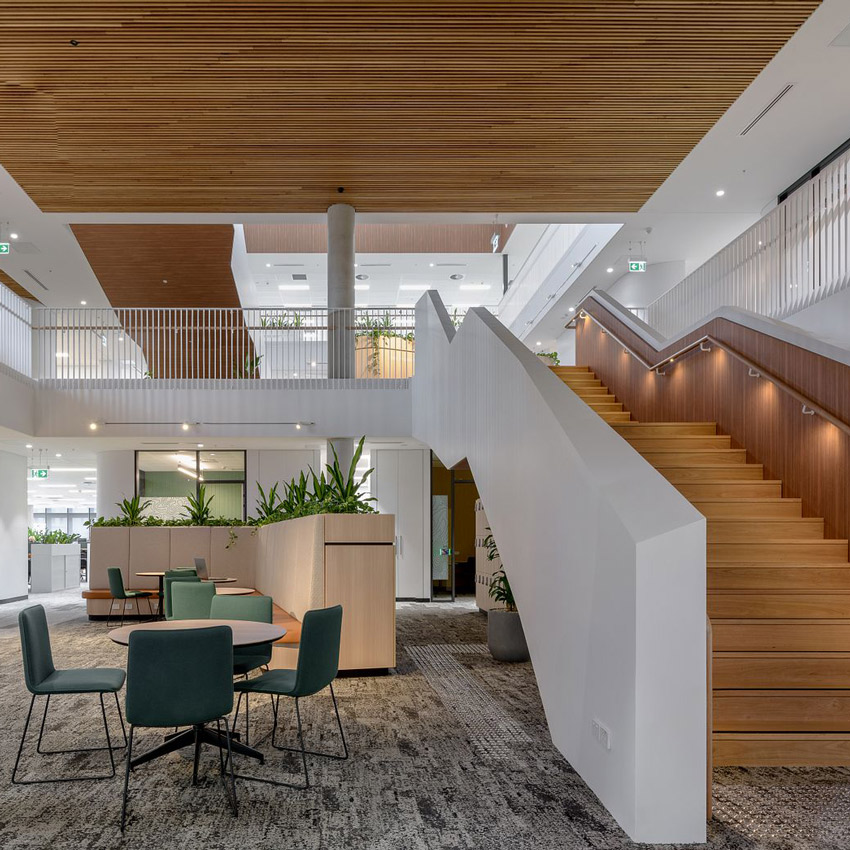
The Maitland Administration Centre is a masterful testament to the principles of architectural harmony, historical continuity, and functional excellence. It stands as an exceptional addition to the fabric of Maitland, preserving the city’s rich history whilst revitalising the High Street streetscape, skilfully knitting together a diverse ensemble of architectural eras with its block-wide approach.
The jury was impressed by the project’s approach, marked by a graceful simplicity in form, where vertical elements are meticulously designed to resonate with the surrounding context. The deliberate use of masonry as a grounding material bestows the Administration Centre with a sense of permanence, echoing the civic and cultural significance it holds within the community.
The Maitland Administration Centre is a beacon of architectural prowess, redefining the city’s civic identity. The jury wholeheartedly awards it for its exceptional contribution to the built environment and its respect for Maitland’s history and future.
COLORBOND® Award for Steel Architecture
St Patrick's Primary School Lochinvar | SHAC
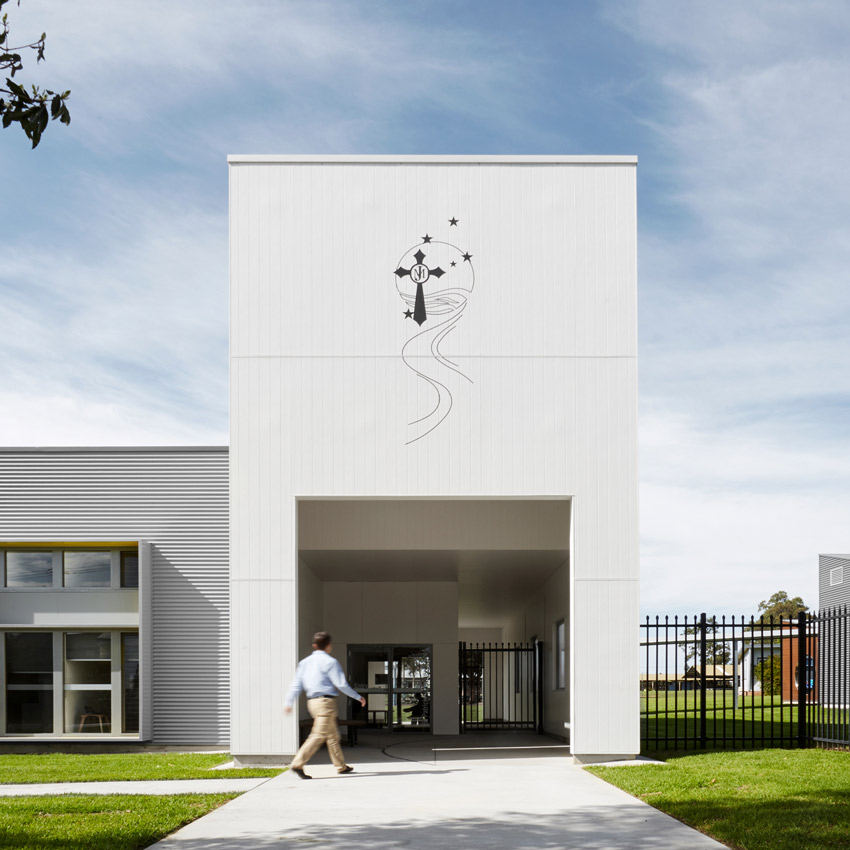
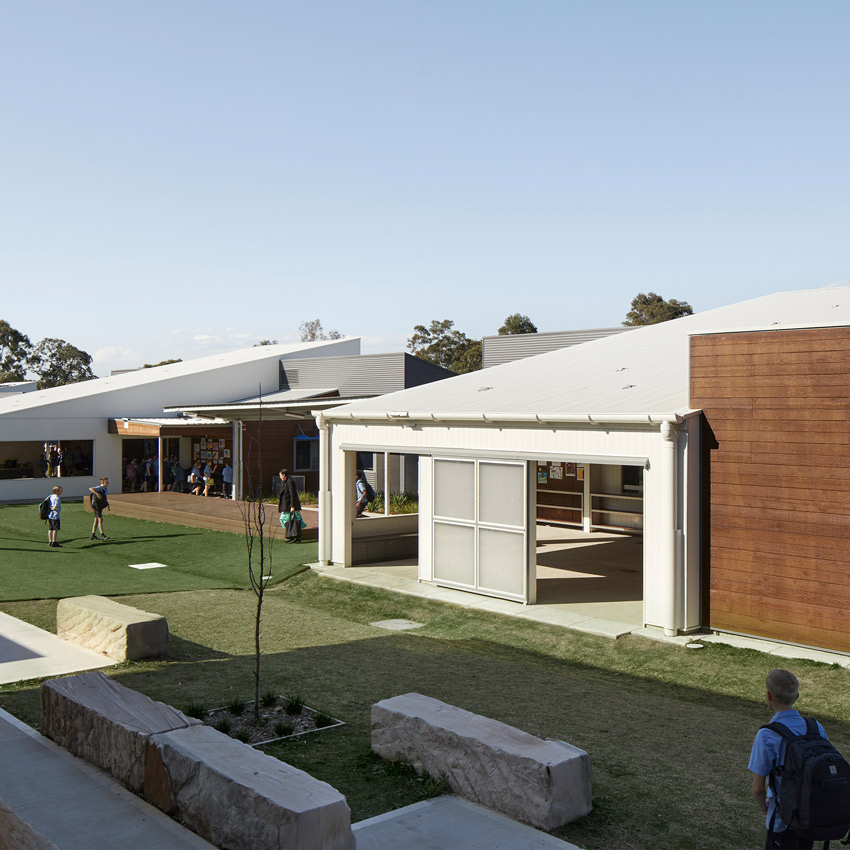
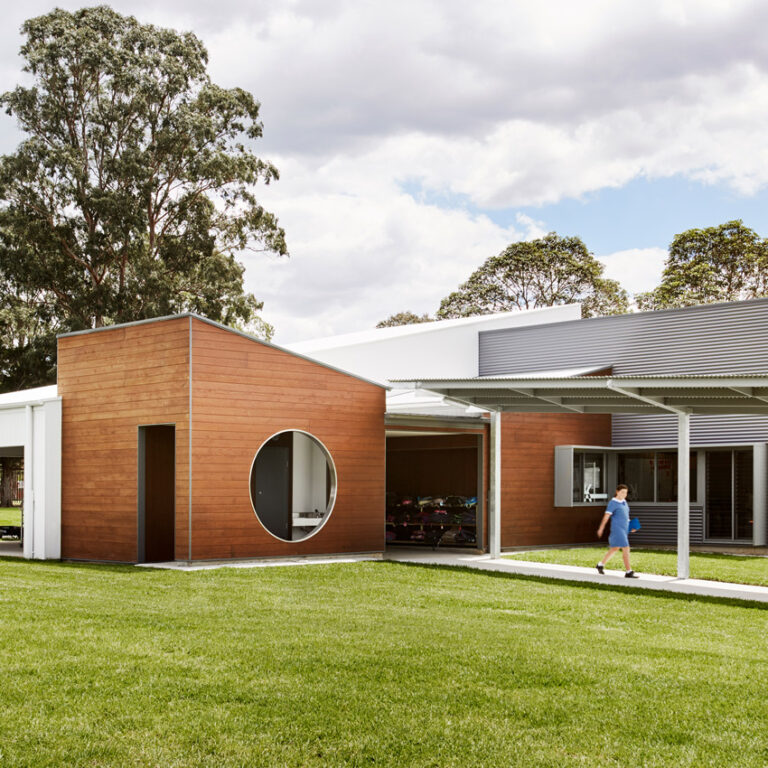
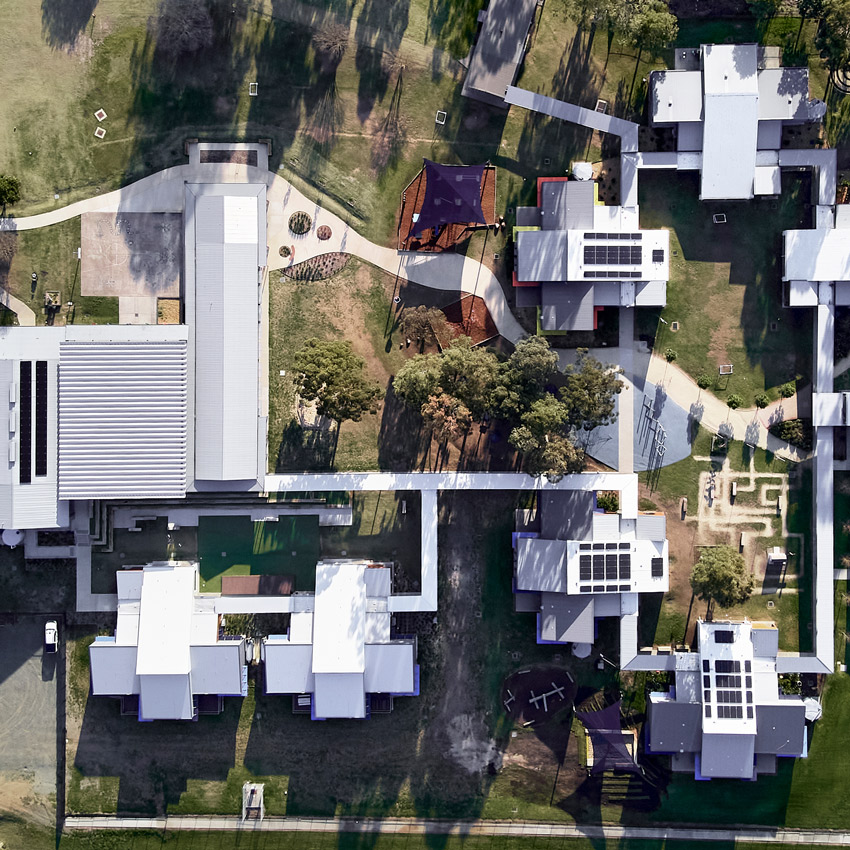
St Patrick’s Primary School Lochinvar stands as a testament to exemplary architectural craftsmanship and an unwavering commitment to holistic design principles. The school’s use of COLORBOND® steel finds its resonance not merely as a matter of aesthetic taste, but as a profound demonstration of sustainability and community-centric design.
COLORBOND® steel, employed in external cladding, roofing, rainwater tanks, and exposed framing, intertwines effortlessly with the broader architectural tapestry. A symphony emerges, where the play of light and shadow, texture and form, evokes a sense of place and purpose. Resilience and continuity resound through the use of COLORBOND® steel in the pedestrian walkways, central gathering space, and covered outdoor learning areas.
This award pays tribute to St Patrick’s Primary School Lochinvar’s embrace of COLORBOND® steel, an attestation to the school’s vision and sustainable future.
COLORBOND® Commendation for Steel Architecture
Maggie Street | Curious Practice
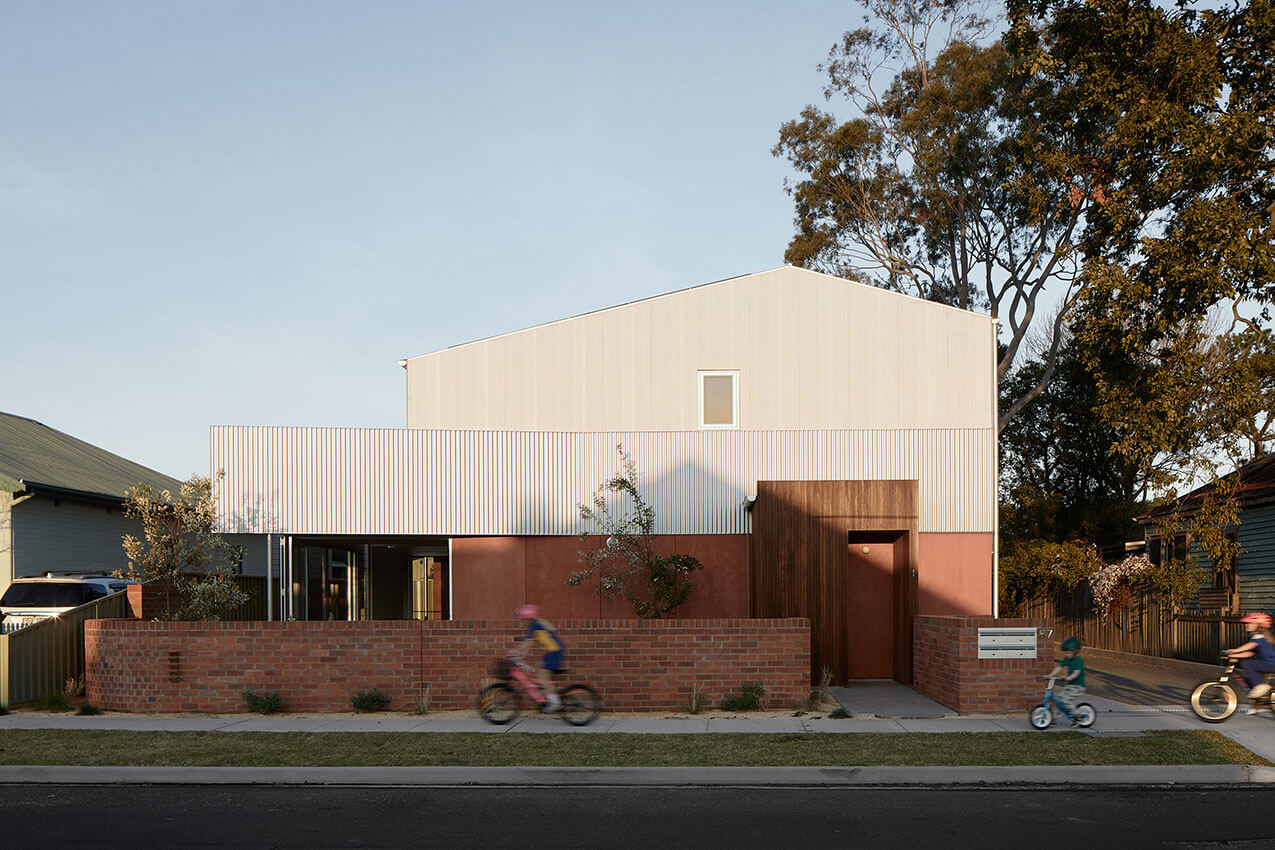
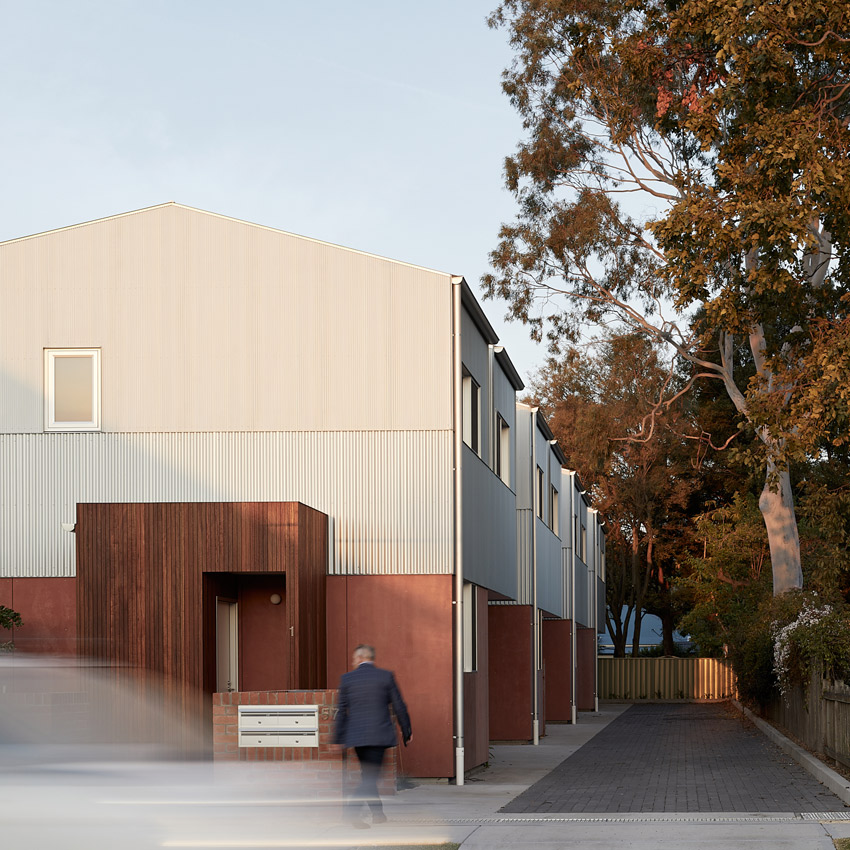
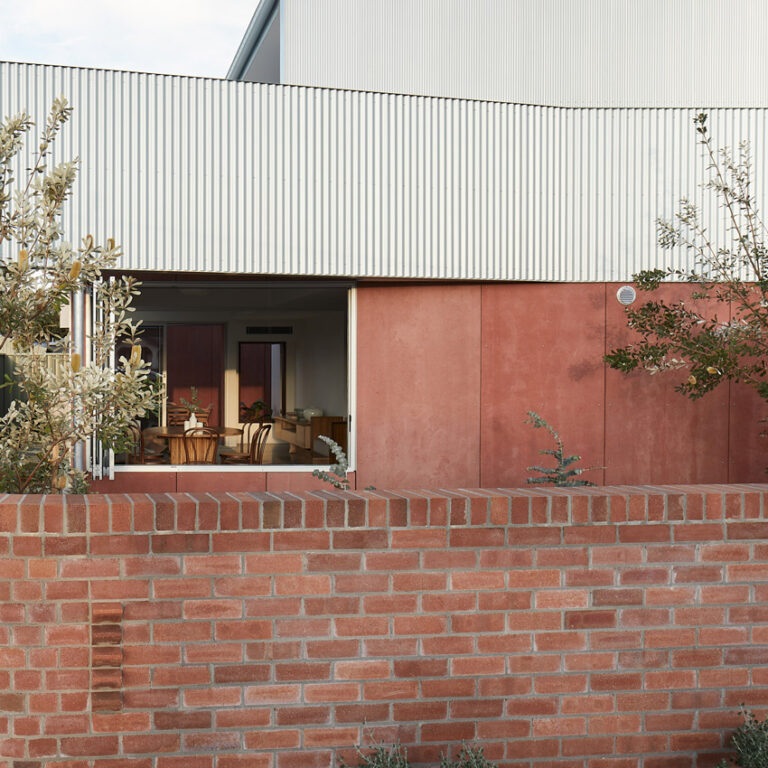
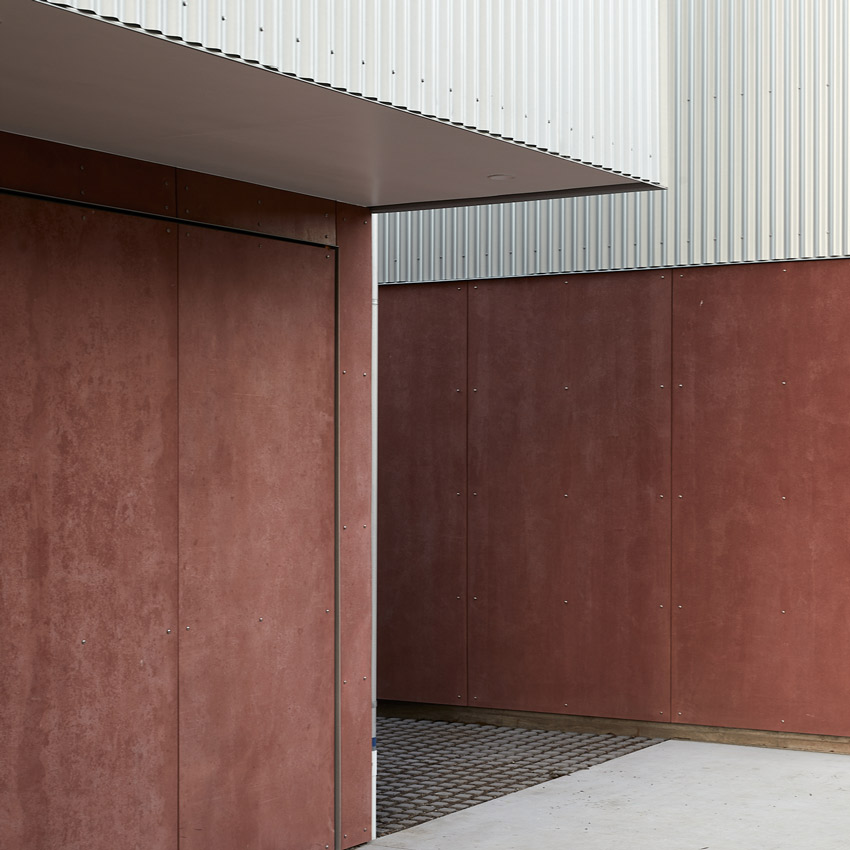
Maggie Street’s application of Zincalume® in both facade and roofing is a remarkable testament to architectural innovation. The fusion of Zincalume® with red cement-bonded cladding not only introduces a varied textural dimension but also invokes a profound sense of familiarity and vitality within the development. This masterful use of COLORBOND® steel exemplifies the capacity of materials to breathe life and character into architectural spaces, setting a new standard for design and construction.
COMMERCIAL ARCHITECTURE | AWARD
Maitland Administration Centre | Maitland City Council, BVN, PTW and EJE
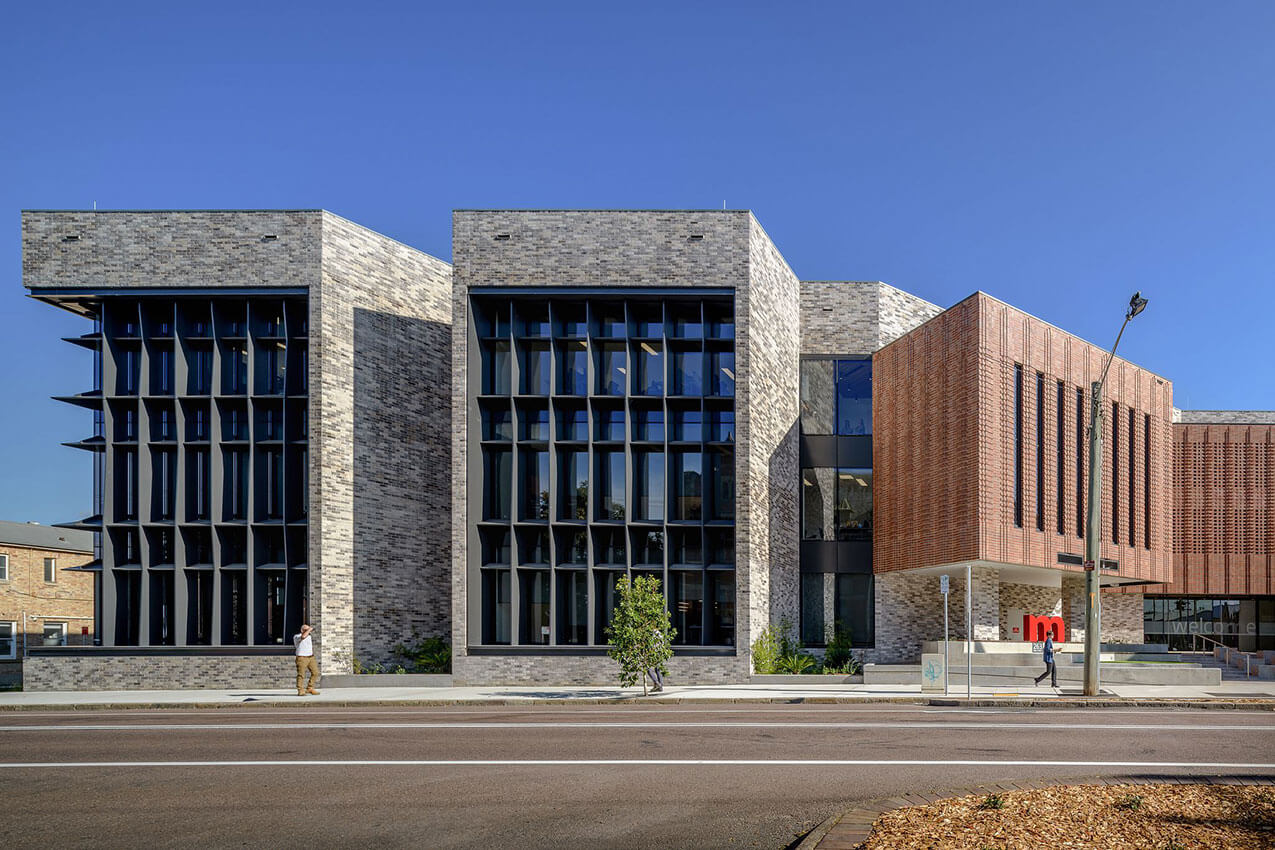
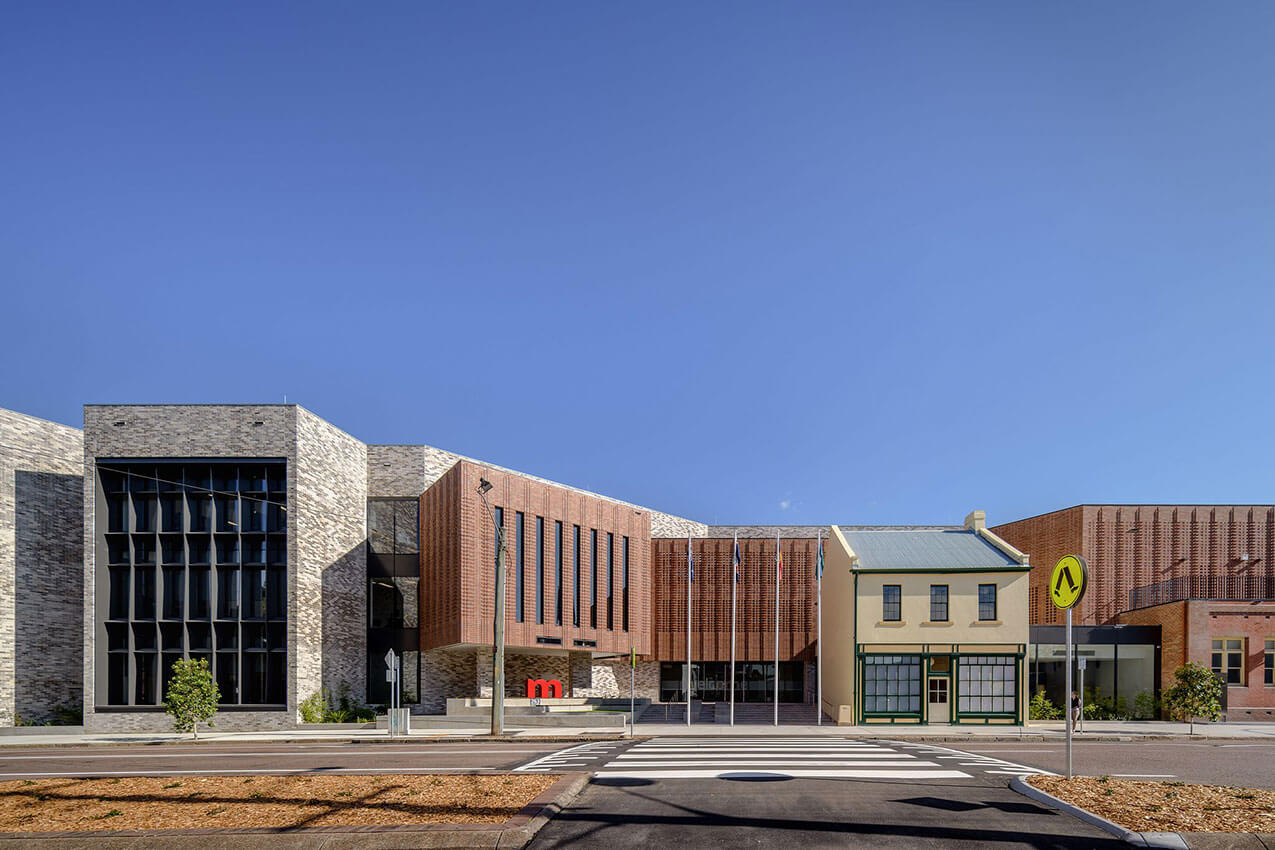
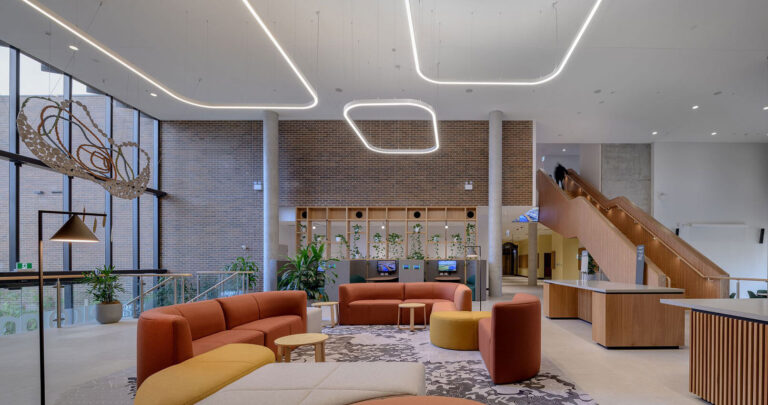
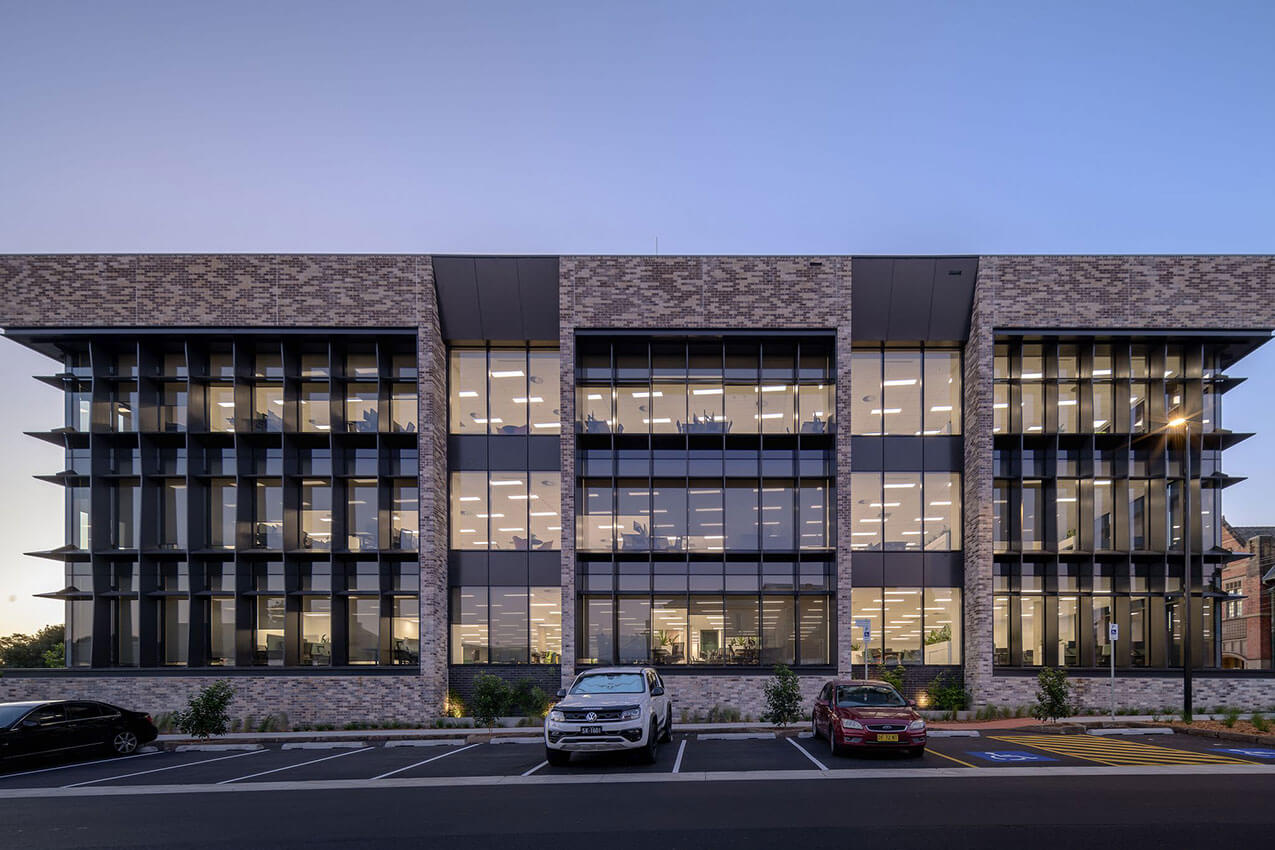
The Maitland Administration Centre is a triumphant embodiment of architectural excellence, seamlessly weaving the past and present to enhance the rich tapestry of Maitland’s urban heritage. Situated within the historical High Street streetscape, the project emerges as a harmonious addition to this vibrant corridor, where historical significance meets modern functionality.
Abundant natural light, public accessibility, and focus on staff wellbeing define the interior spaces, creating a welcoming and inspiring environment for both staff and the community. Moreover, the project successfully reconfigures the site, enhancing pedestrian access and civic amenity, exemplifying a commitment to urban sustainability.
The Maitland Administration Centre stands as a testament to architectural excellence, seamlessly intertwining the past, present, and future of this vibrant urban centre. Its positive, welcoming, and community-oriented design makes it a deserving recipient of this award.
EDUCATIONAL architecture | AWARD
St Patrick's Primary School Lochinvar | SHAC
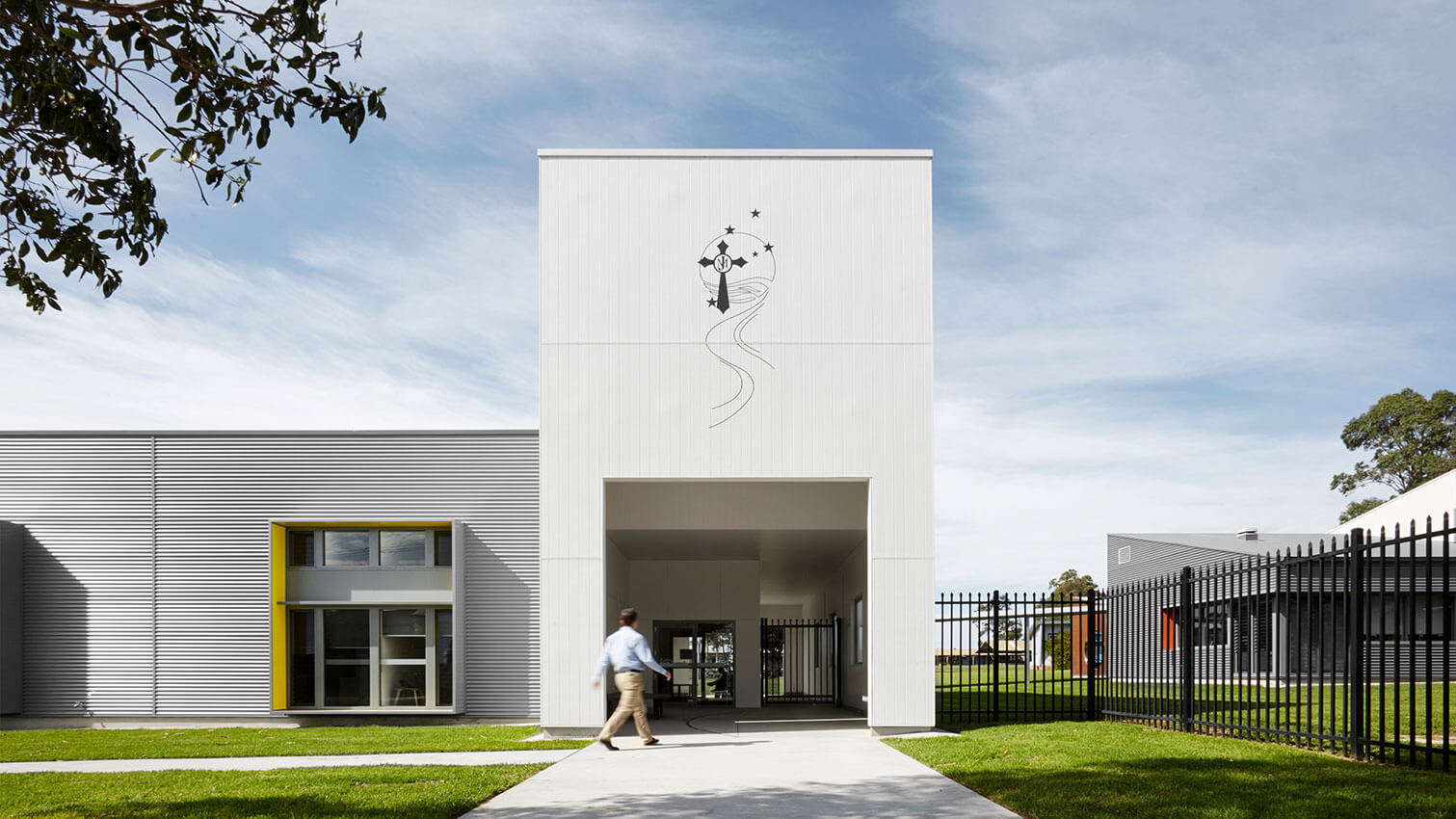
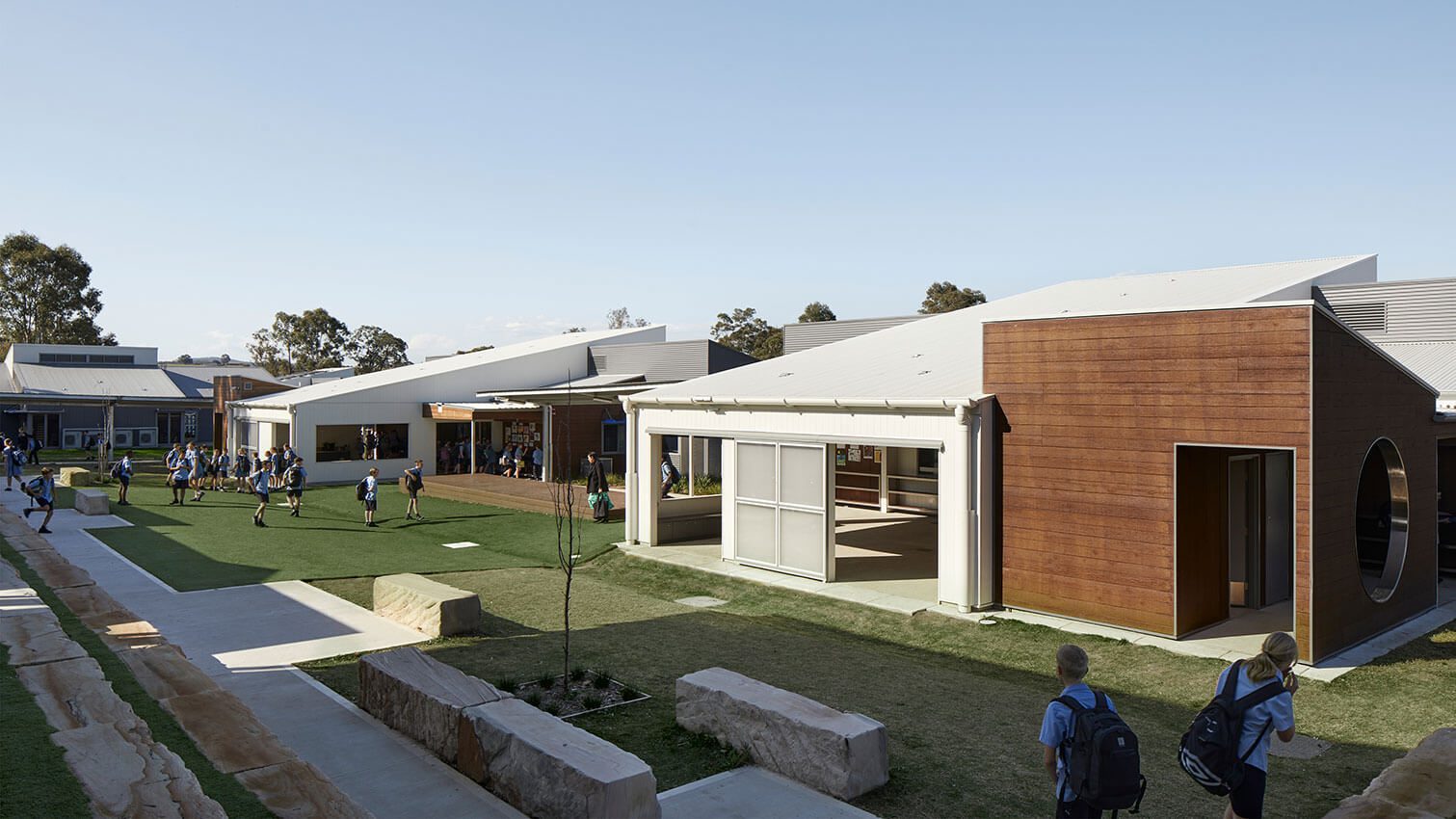
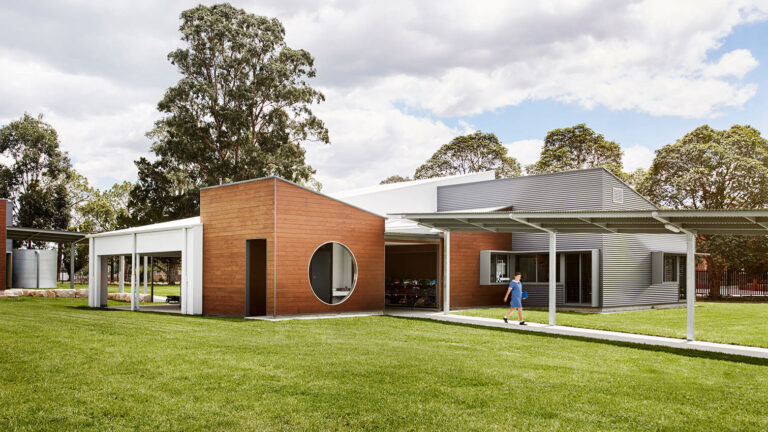
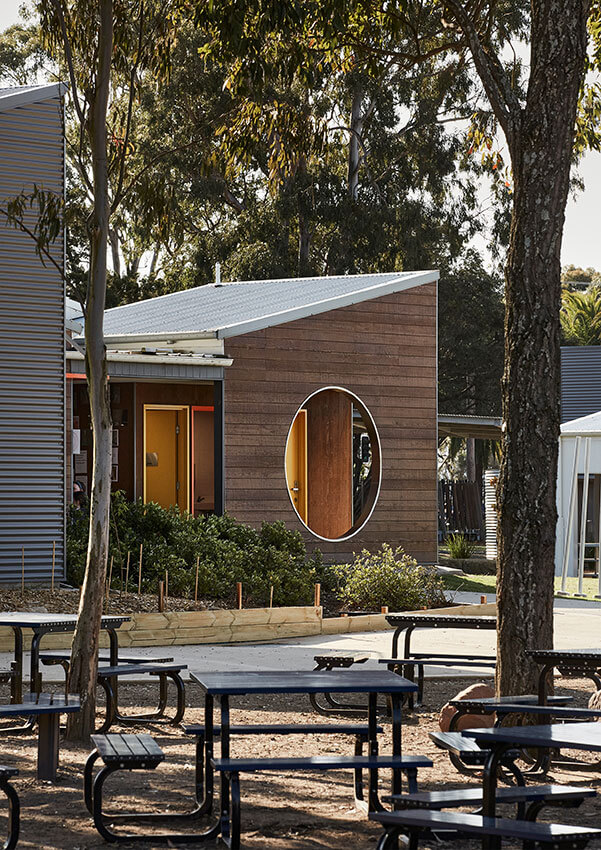
The jury is pleased to award St Patrick’s Primary School Lochinvar, recognising the project’s exceptional achievements in architectural design and masterplanning. This project, conceived as a manifestation of the three-leaf clover, has transformed an existing educational institution into a flourishing haven for learning.
The design philosophy, characterised by its modest yet purposeful structures, demonstrates the art of doing more with less. A careful clustering of buildings has not only redefined the school’s identity but also fostered an environment conducive to innovative teaching and collaborative learning. The open, flexible indoor and outdoor spaces, arranged in triads, encourage interaction and resource-sharing amongst students and educators, making learning a seamless and communal experience.
This project exemplifies the successful fusion of architectural finesse, pedagogical excellence, and environmental consciousness. It demonstrates the power of thoughtful design in shaping a thriving educational community. Congratulations to the entire team for their outstanding work.
HERITAGE | Commendation
Nissen Hut – Belmont North: Adaptive Reuse, Additions & Alterations & Conservation Works | Nimbus Architecture + Heritage Pty Ltd
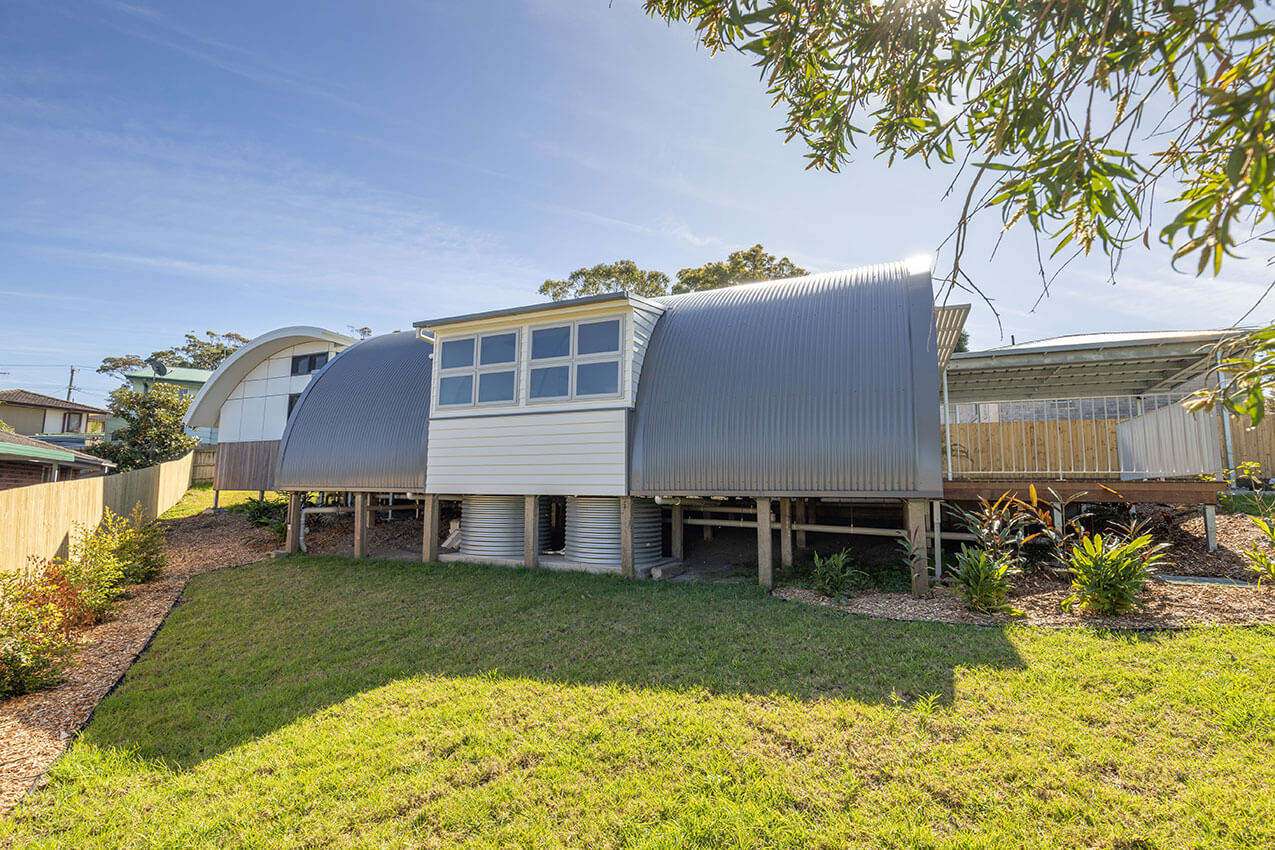
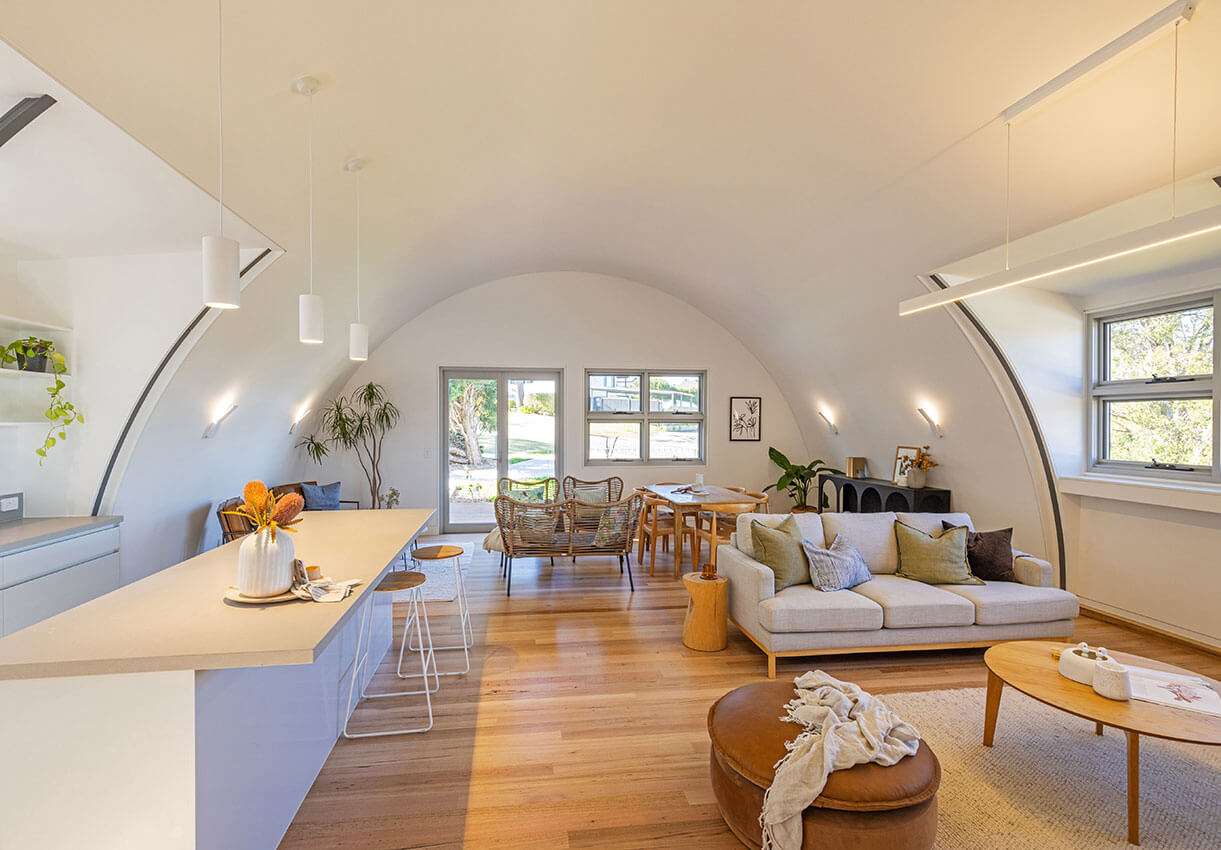
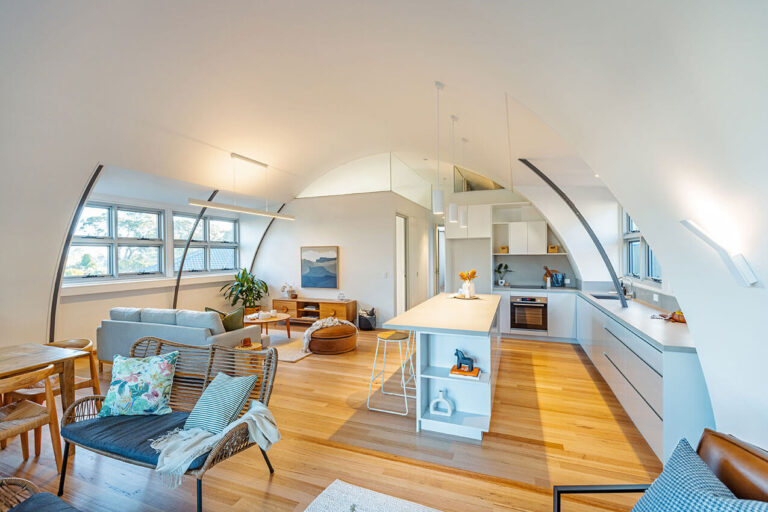
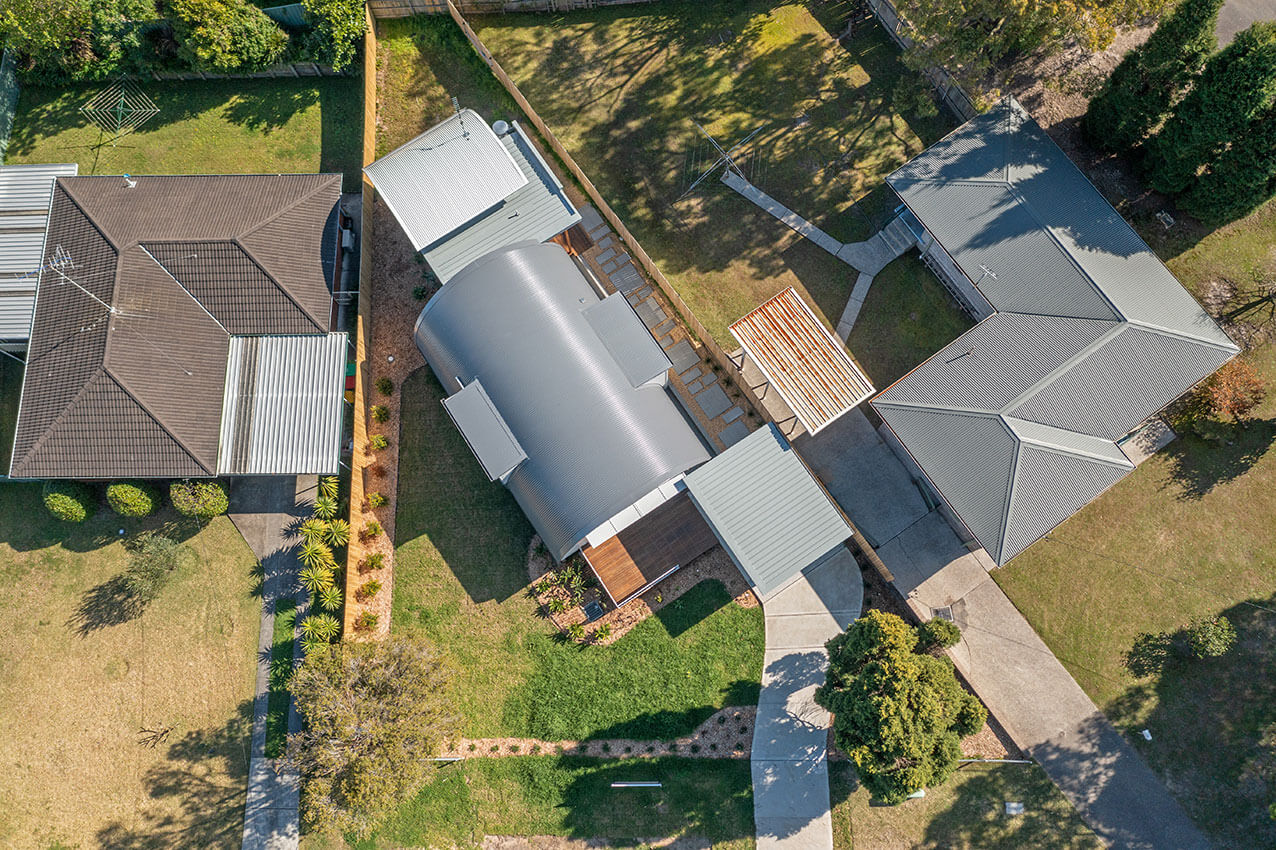
The renewal of the Nissen Hut promotes awareness and respect for this compelling historical form. Nimbus’s design solves a ‘square peg/round hole’ puzzle by accommodating contemporary living within the quintessential semi-cylindrical form.
Nimbus and their client, MHNSW (formerly Sydney Living Museums), are to be congratulated for an exemplary conservation and reactivation of the Nissen Hut, by incorporating fragments of original structure with a contemporary material pallet to create a functional suburban home.
HERITAGE | COMMENDATION
QT HOTEL NEWCASTLE | SJB
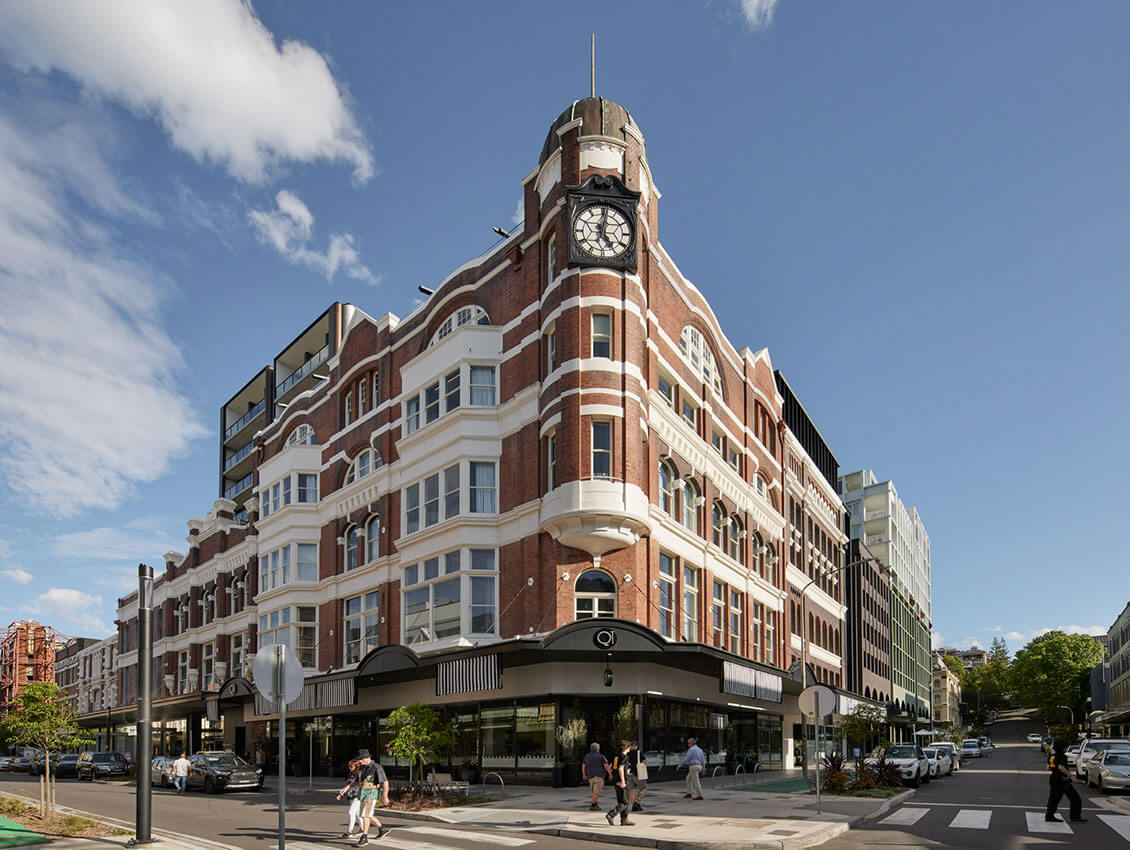
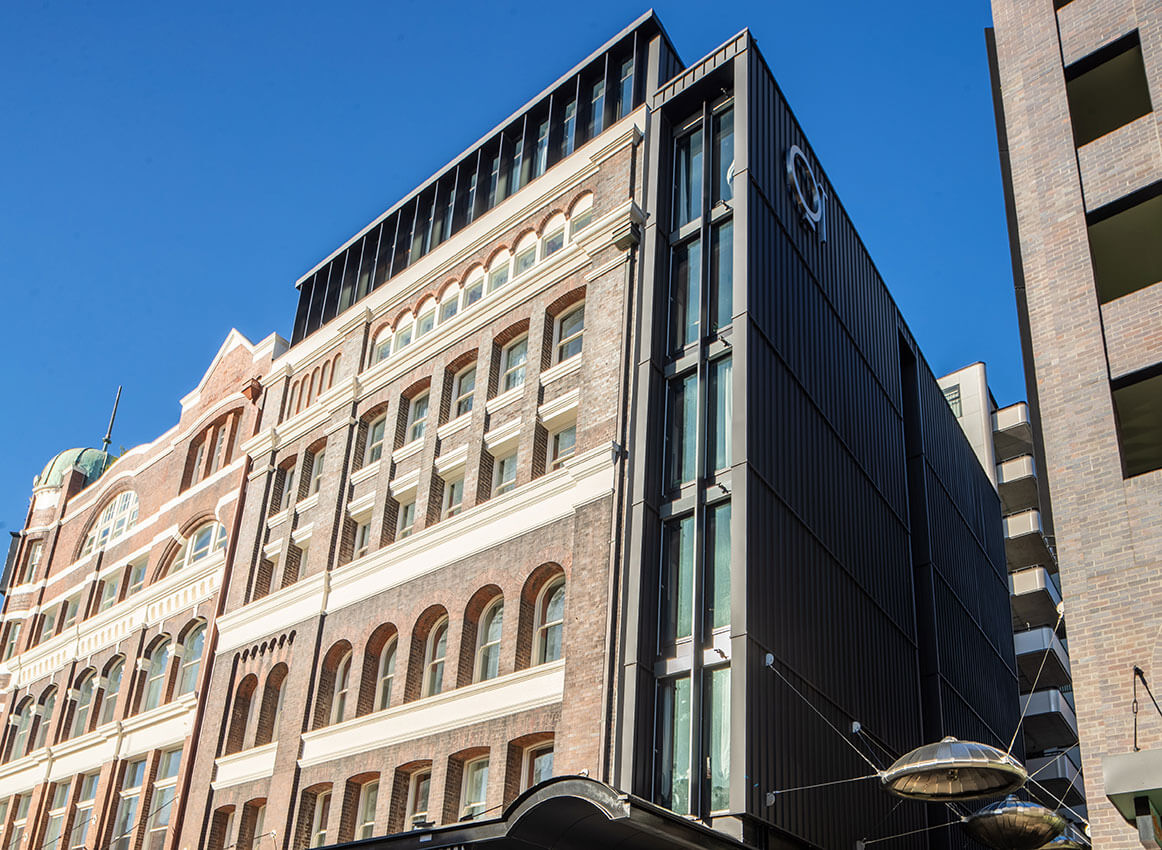
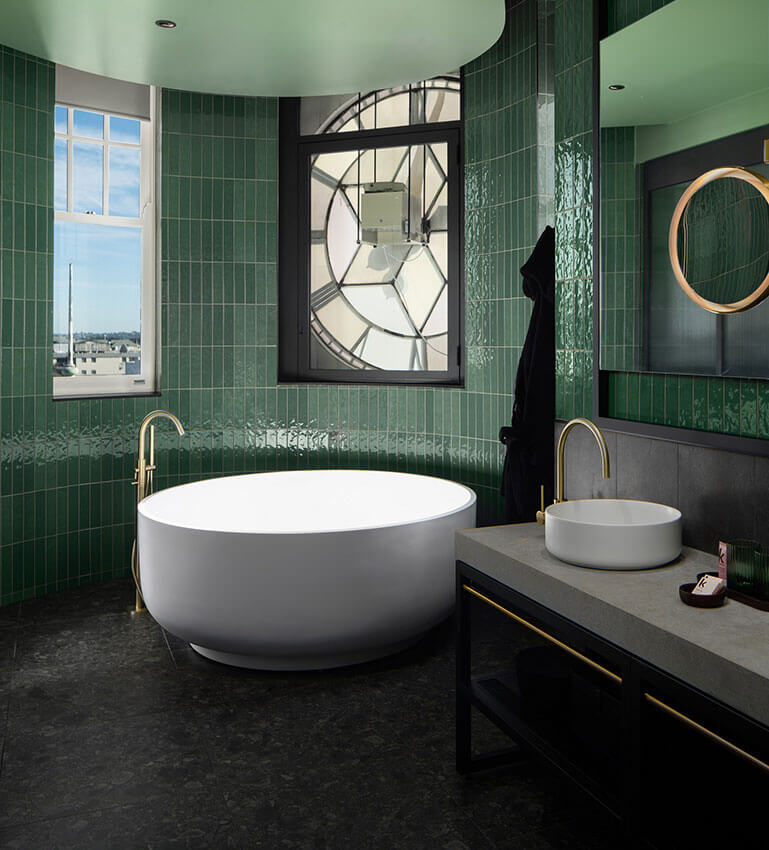
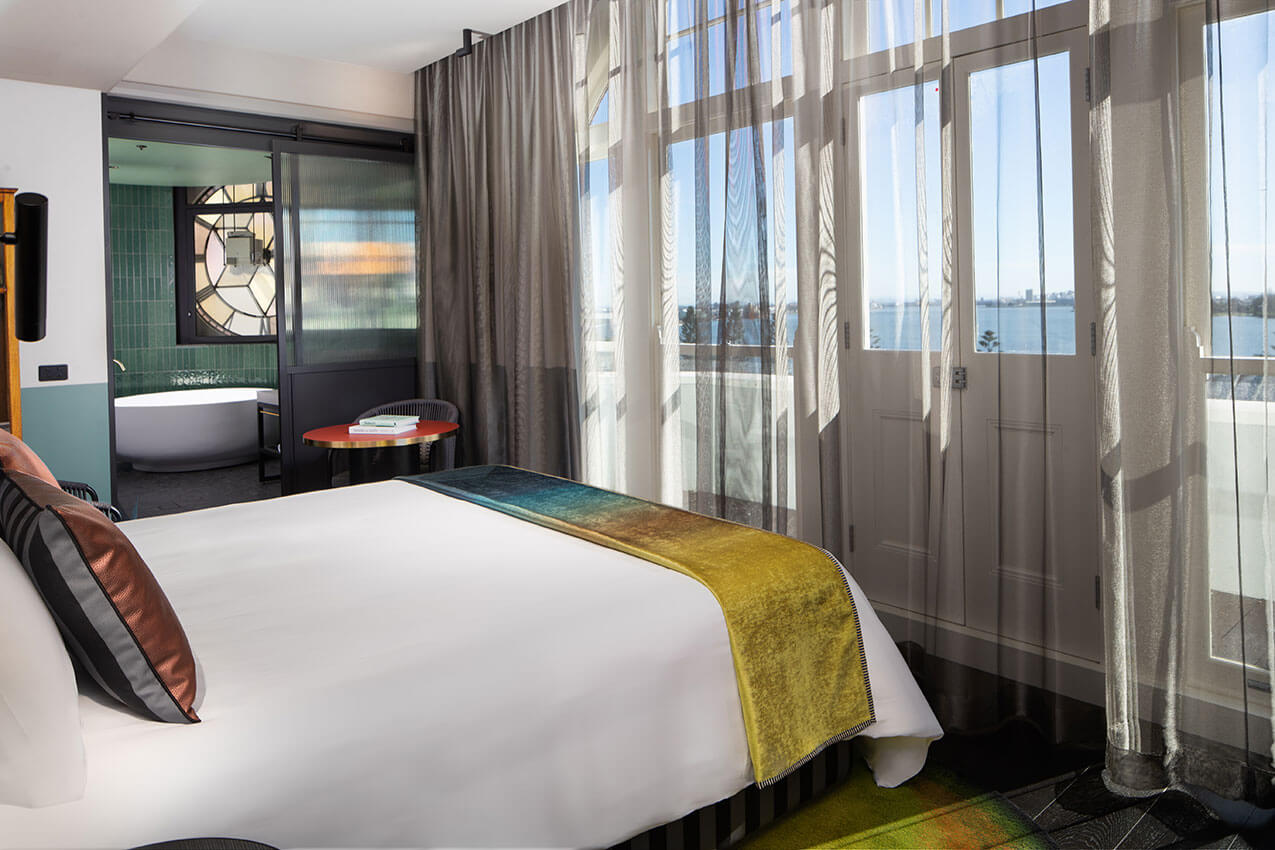
SJB have demonstrated great skill in their arrangement of the hotel floor plan across the misaligned floor plates of the former Scotts building and Mitchell & Co. warehouse, to retain the fenestration and other key features of the original façades.
SJB’s effort, care and attention to detail are evident in the reinvigorated exterior, which contributes to the preservation of the character of Newcastle’s old city centre.
INTERIOR ARCHITECTURE | COMMENDATION
OLIVE TREE HOUSE | BASTIAN ARCHITECTURE
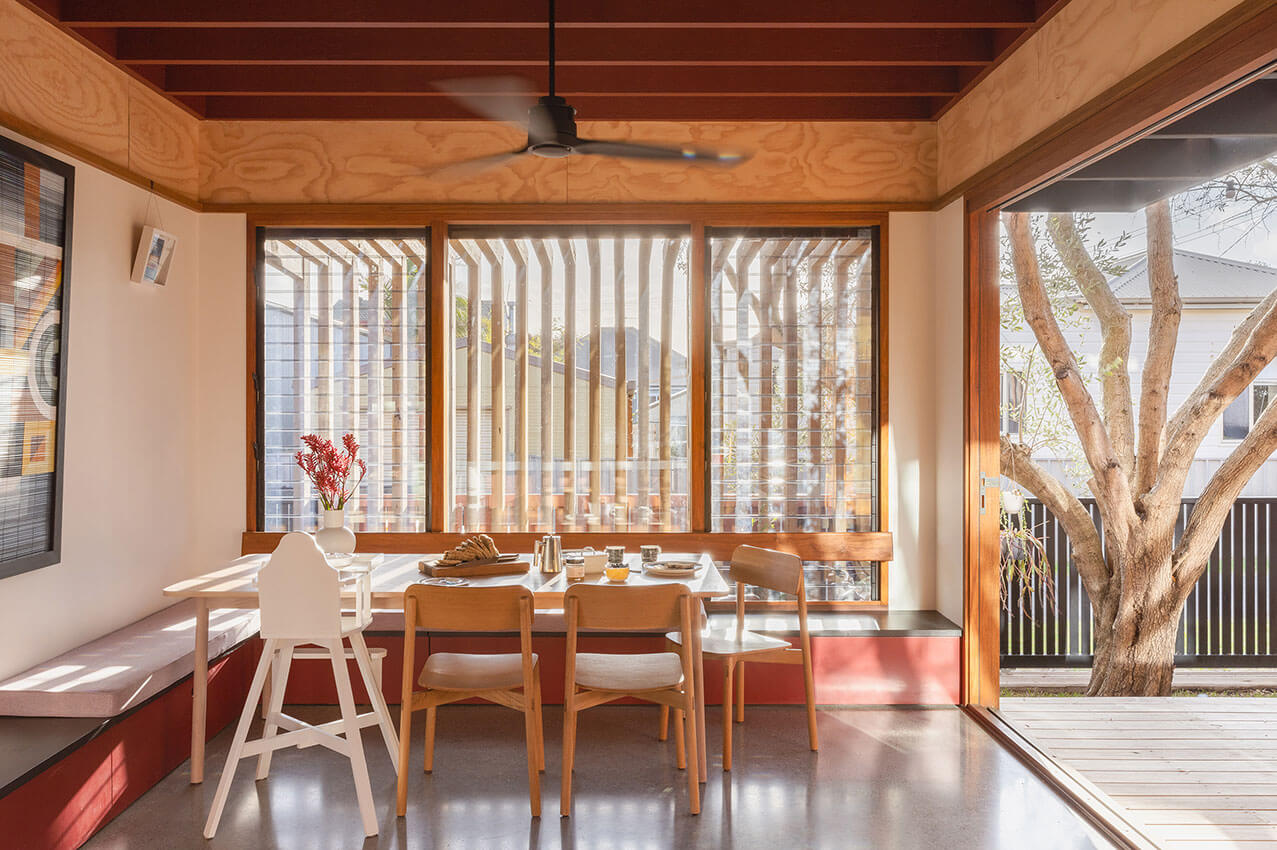
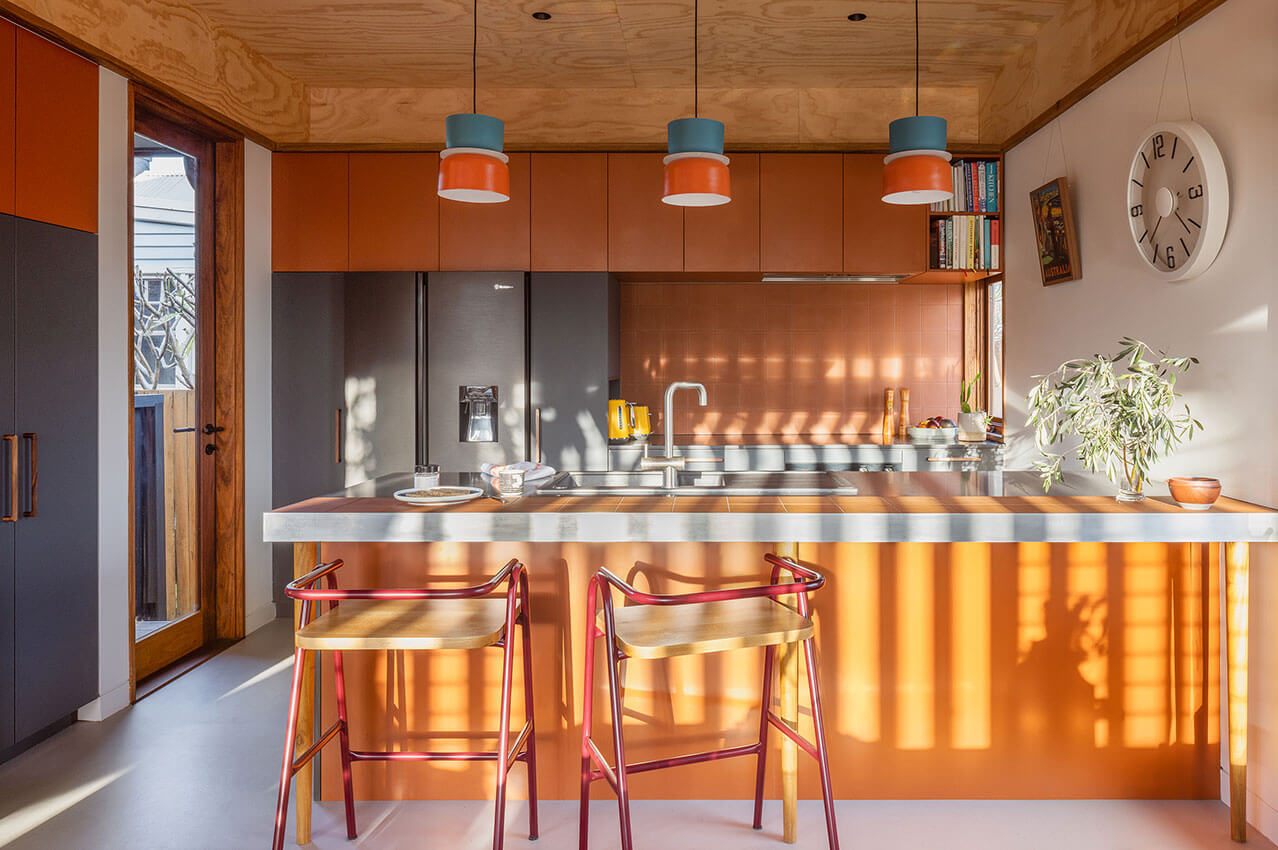
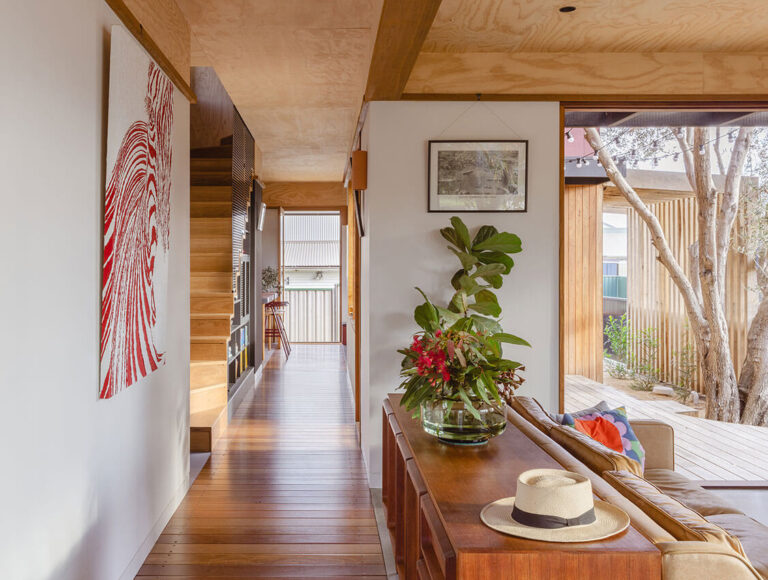
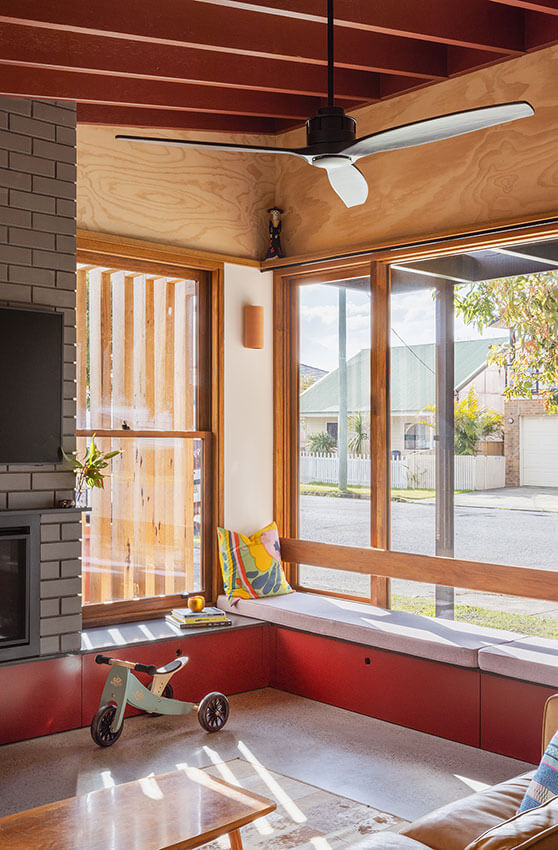
The interior of Olive Tree House is a testbed for unexpected combinations and experimental details. The material palette is playful but unpretentious and durable, anticipating everyday wear as well as weekends at the beach. Commercial-grade floor coverings sit comfortably alongside polished timber, and cost-effective gyprock walls are offset by warm plywood linings. Colour has been cleverly used as the unifying element, allowing a large variety of textures to come together cohesively.
PUBLIC ARCHITECTURE | commendation
Singleton Arts and Cultural Centre | BKA Architecture
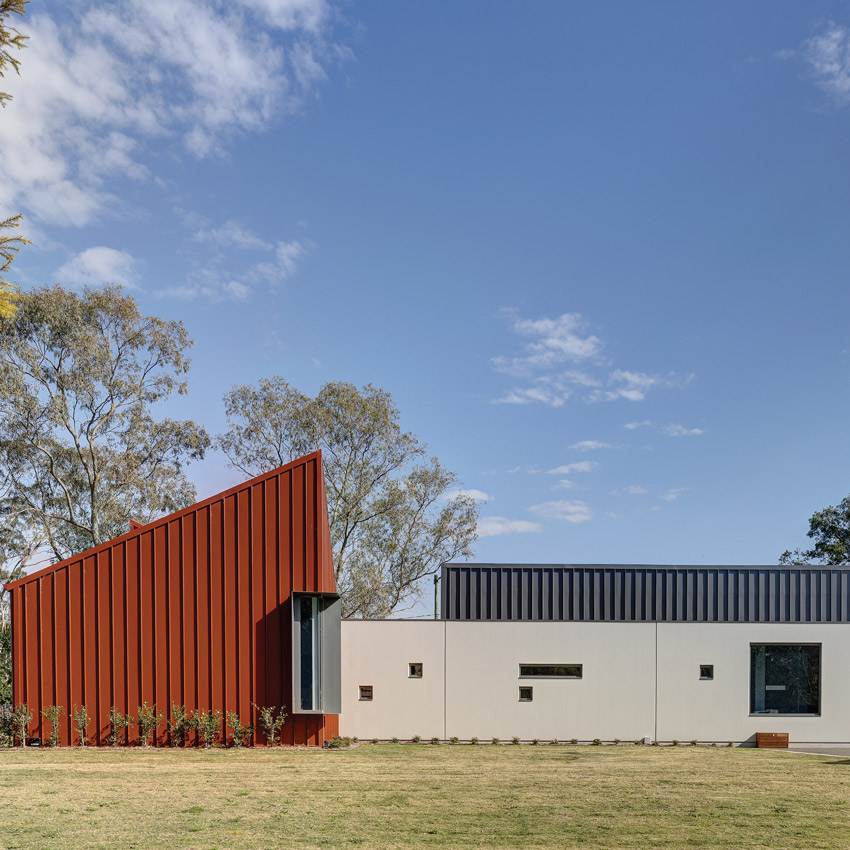
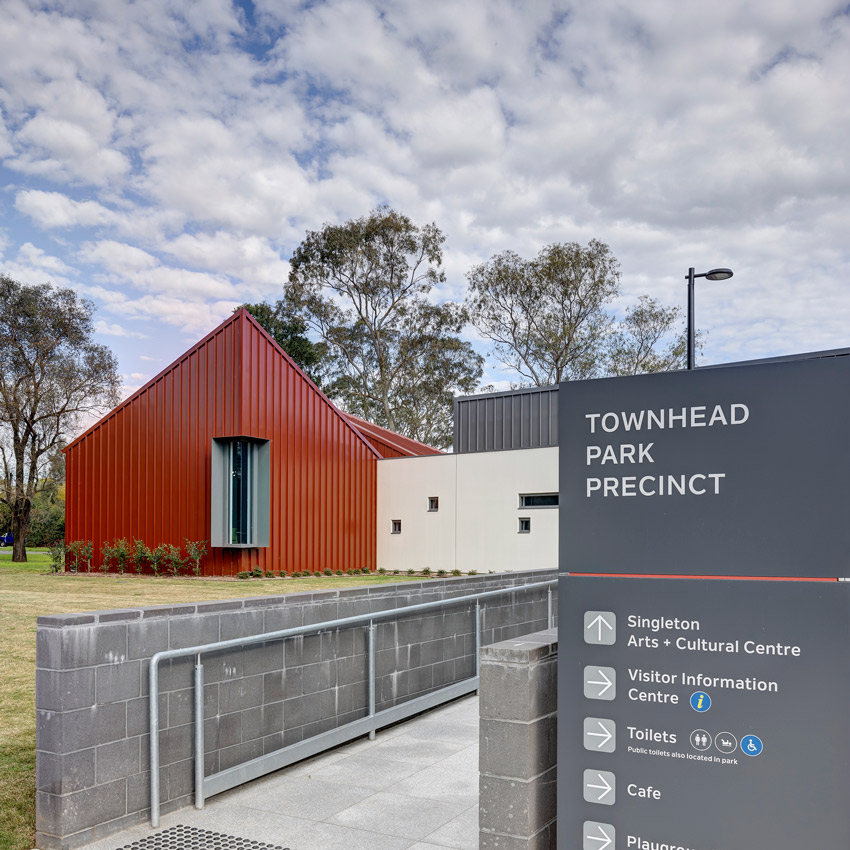
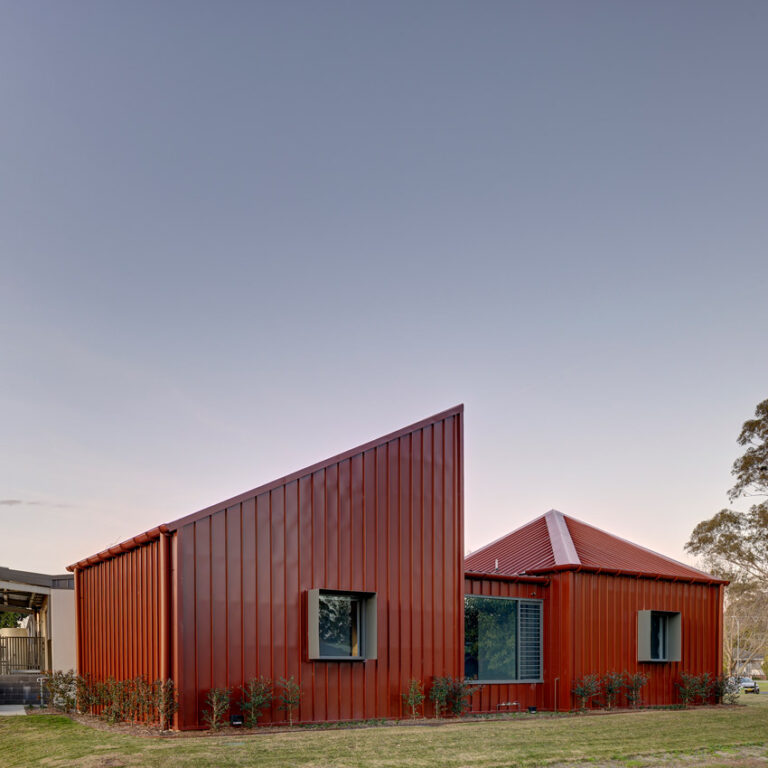
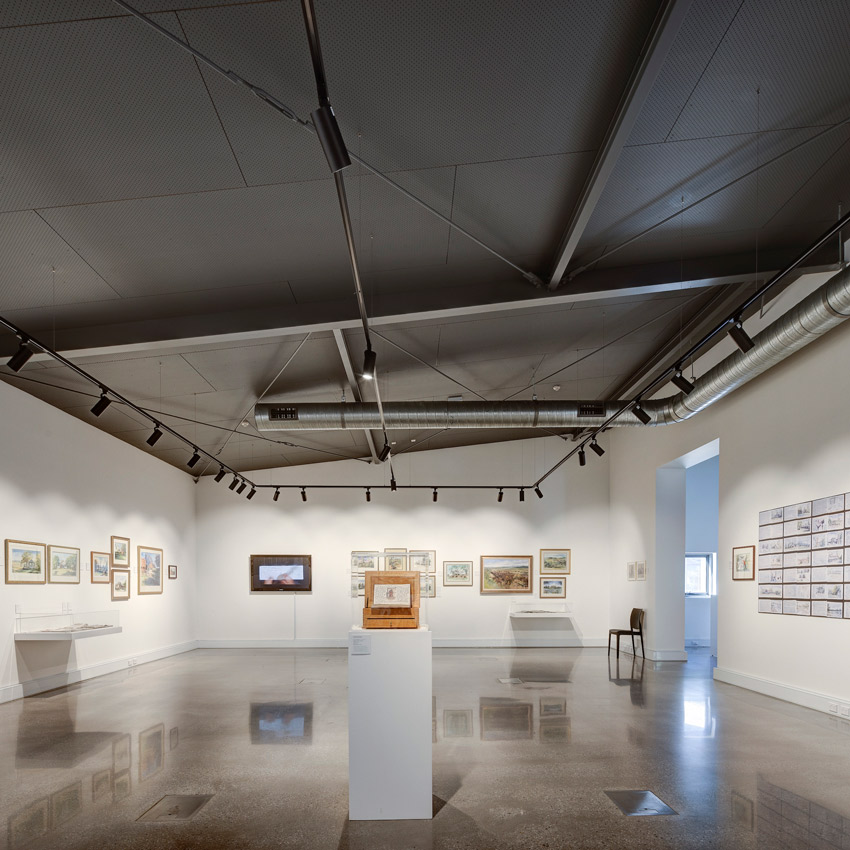
Careful planning and material selection have extended a limited budget to deliver a pragmatic, contemporary gallery space for the Singleton community.
BKA deserve recognition for their economical use of linear gallery space, modestly inserted behind the retained Information Centre, and their use of elevated volumes and dynamic roof forms to catch the attention of the New England Highway.
BKA are to be congratulated for their commitment to the effective delivery of this important cultural asset.
Residential Architecture - Houses (Alterations and Additions) | AWARD
ARU HOUSE | CURIOUS PRACTICE
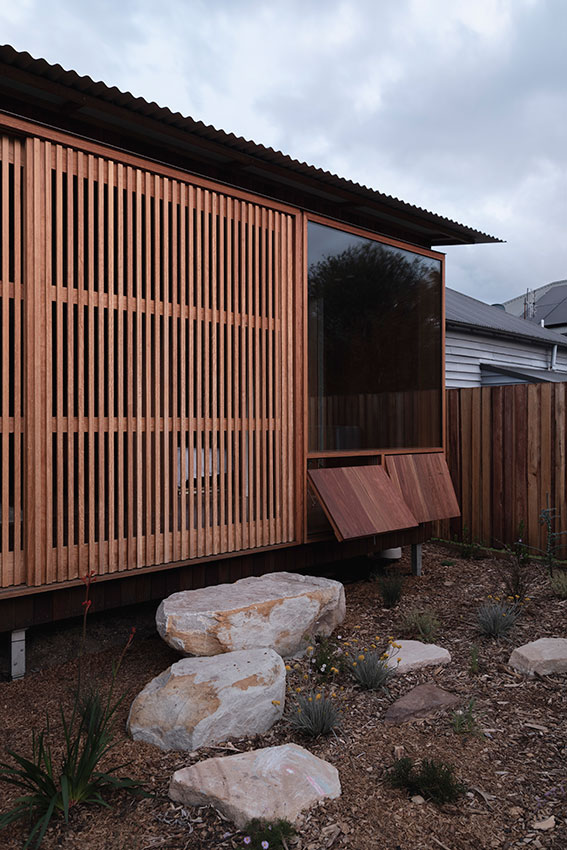
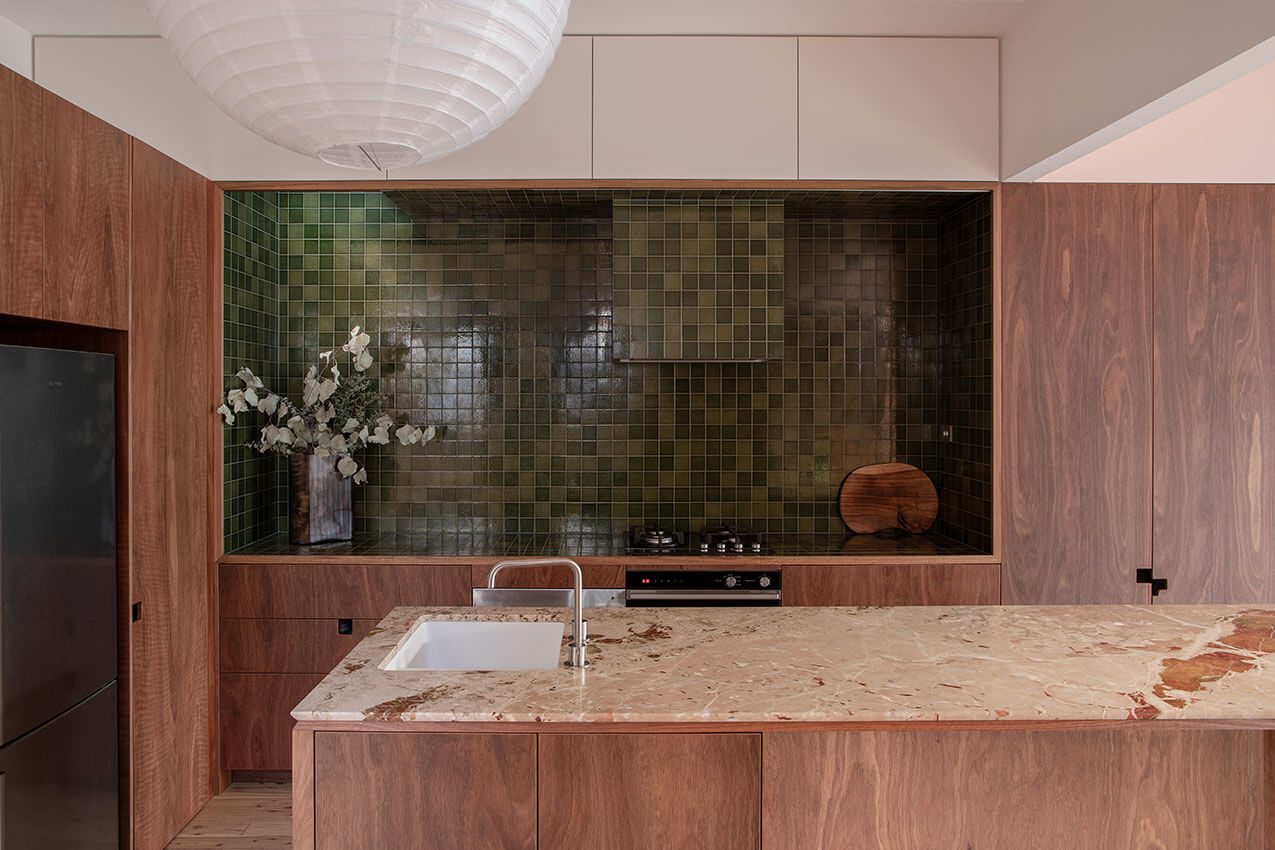
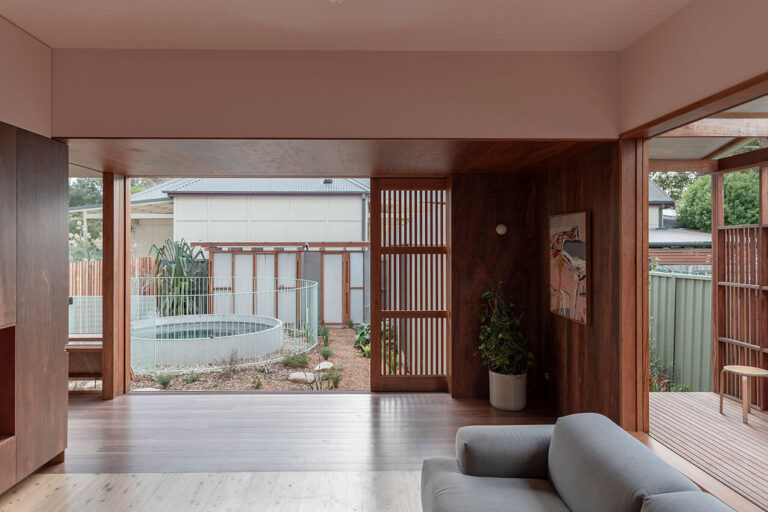
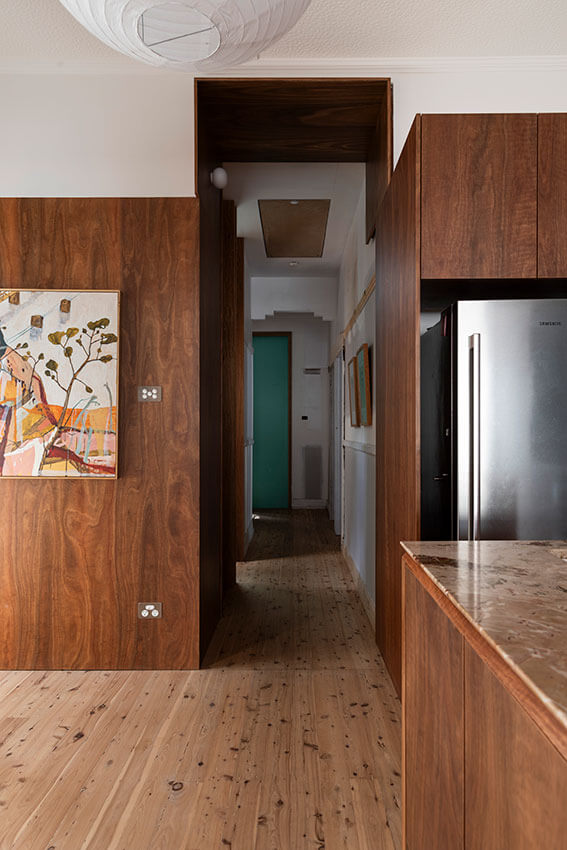
Weatherboard cottages have historically neglected considerations of prevailing breezes, orientation, and gardens. Aru House, meaning “insect” in the Awabakal language, masterfully interconnects sensory amplifiers and augmentations to rekindle a long-forgotten sense of place within this typology.
These augmentations, thoughtfully integrated into the existing structure, yield substantial benefits. The introduction of adjustable apertures and adaptable living spaces, achieved with minimal floor area expansion, enhances the home’s efficiency and programmatic richness. The addition of a side deck and reconfigurable living threshold further underscores the house’s responsiveness to seasonal variations, blurring the boundaries between interior and exterior.
Aru House is proof of architecture’s capacity to elevate human experience, melding quality, craft, and innovation to instill joy, delight, and a profound sense of place. It is with great enthusiasm that we celebrate Aru House as a beacon of architectural excellence and an exemplar of the transformative power of design.
Residential Architecture - Houses (Alterations and Additions) | AWARD
KAREN'S PLACE | STUDIO DOT
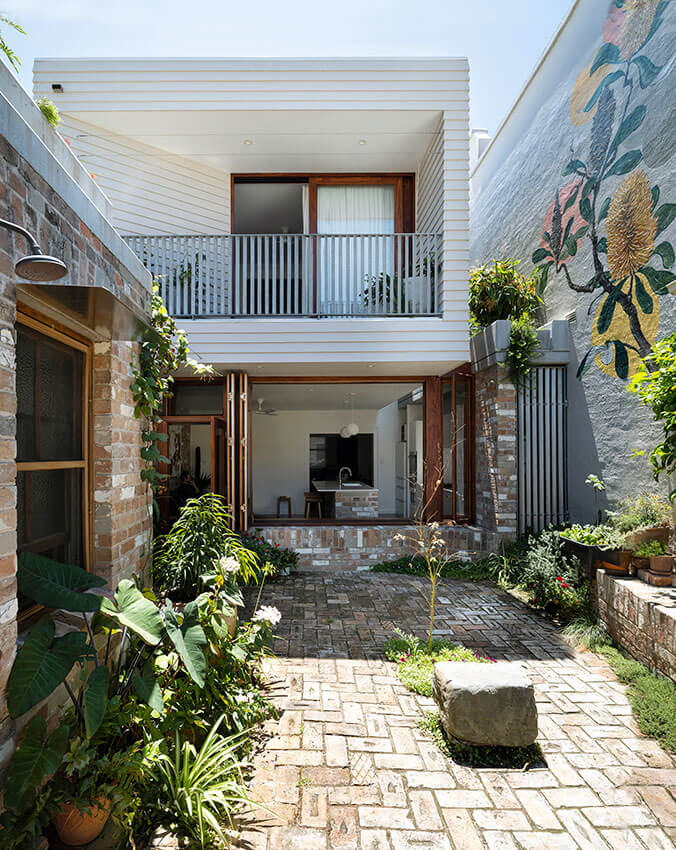
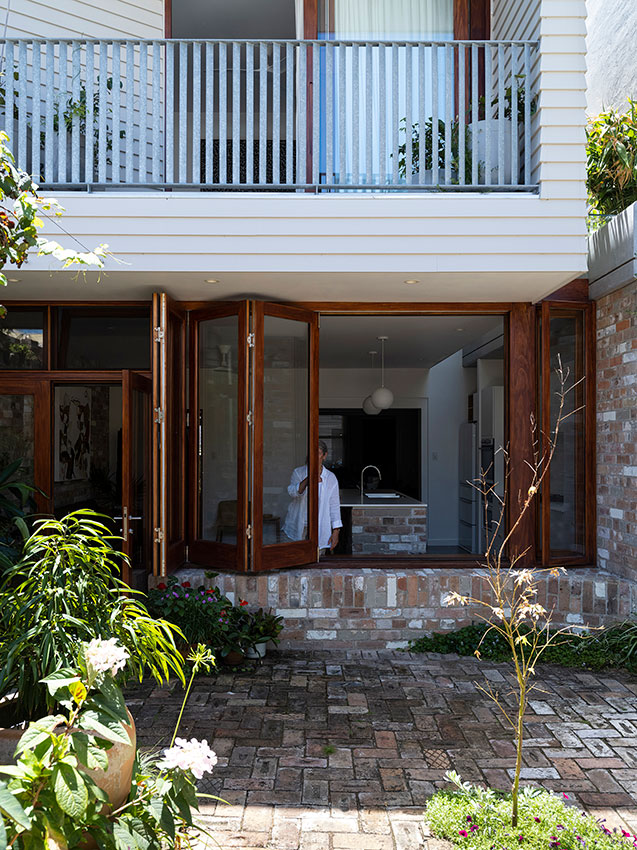
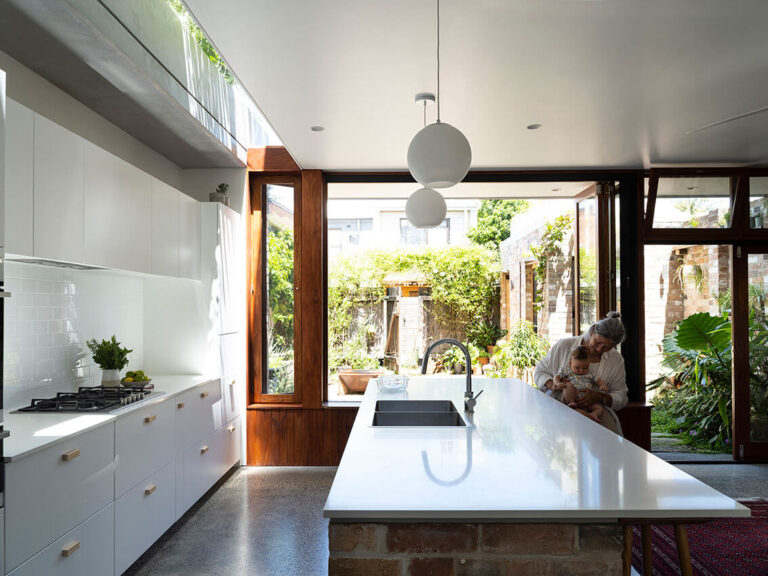
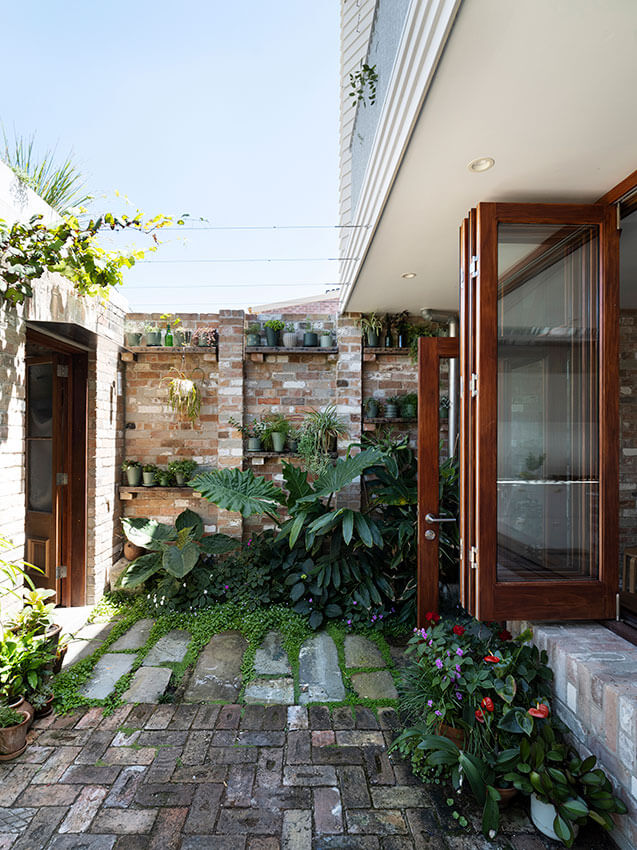
Karen’s Place is an exceptional and meticulous transformation of a heritage terrace house, that showcases a profound commitment to preserving historical character while simultaneously responding to the evolving needs of its occupants.
The reuse of 10,000 salvaged bricks, along with the incorporation of convict bricks with unique markings, tells a compelling narrative of heritage preservation and familial connection. The project’s impressive ability to seamlessly connect indoor and outdoor spaces, ushering in natural light and ventilation, is a hallmark of its thoughtful design. From the reimagined kitchen to the rooftop gardens, Karen’s Place offers a fresh perspective on residential living, perfectly combining function and aesthetics.
This project is an exemplary achievement in architectural design, one that transcends a simple renovation. It is a testament to the enduring value of preserving history while embracing the future, a sanctuary reborn with a multi-generational vision.
Residential Architecture - Houses (New) | AWARD
Olive Tree House | Bastian Architecture
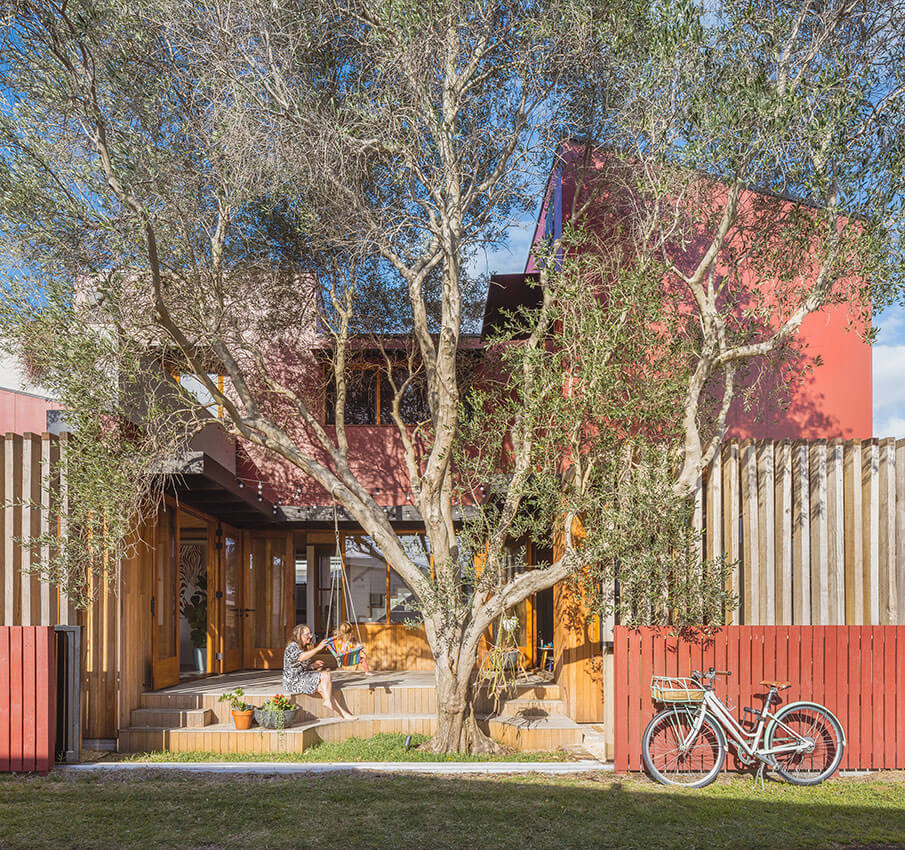
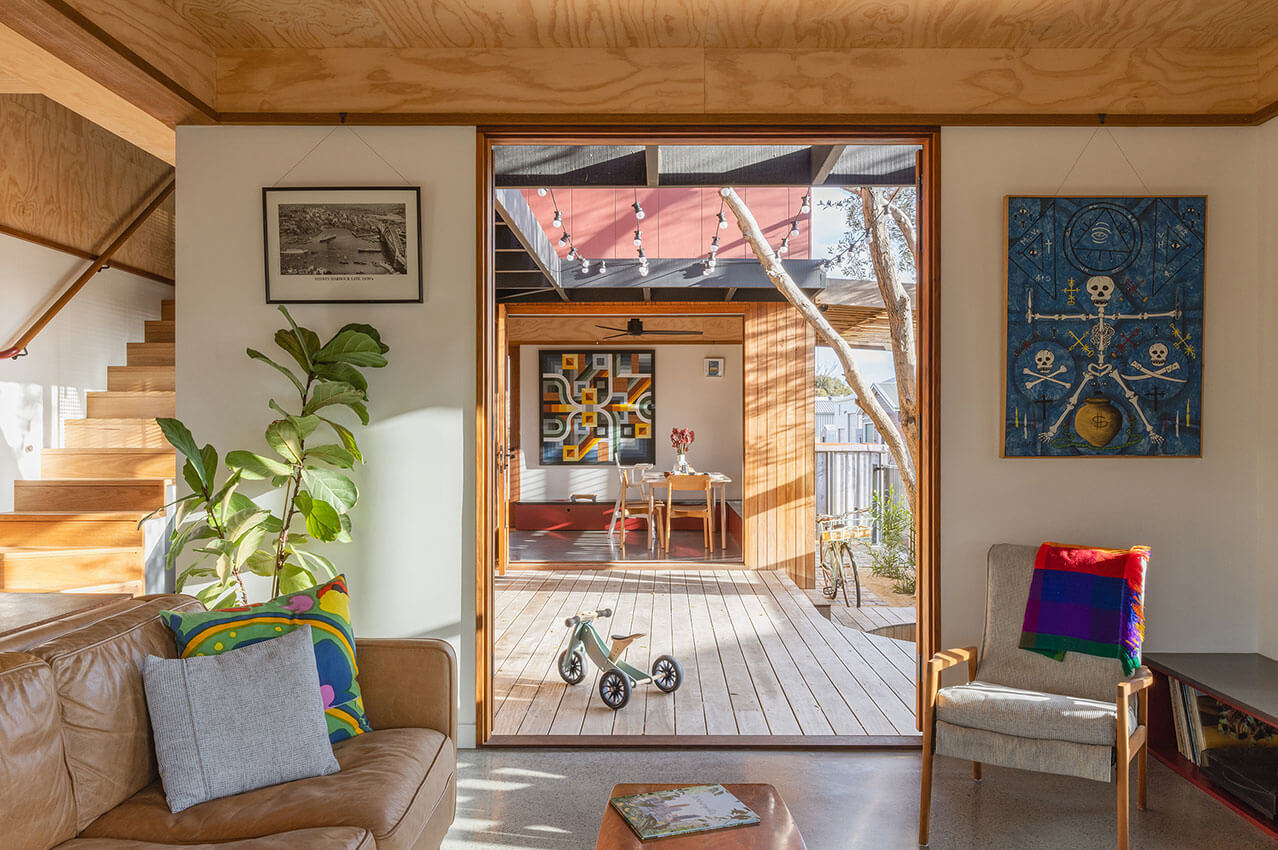
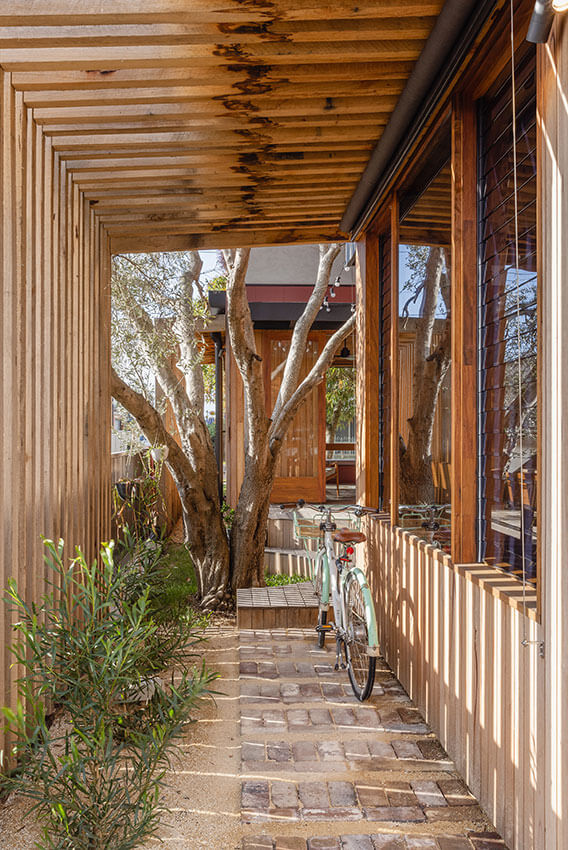
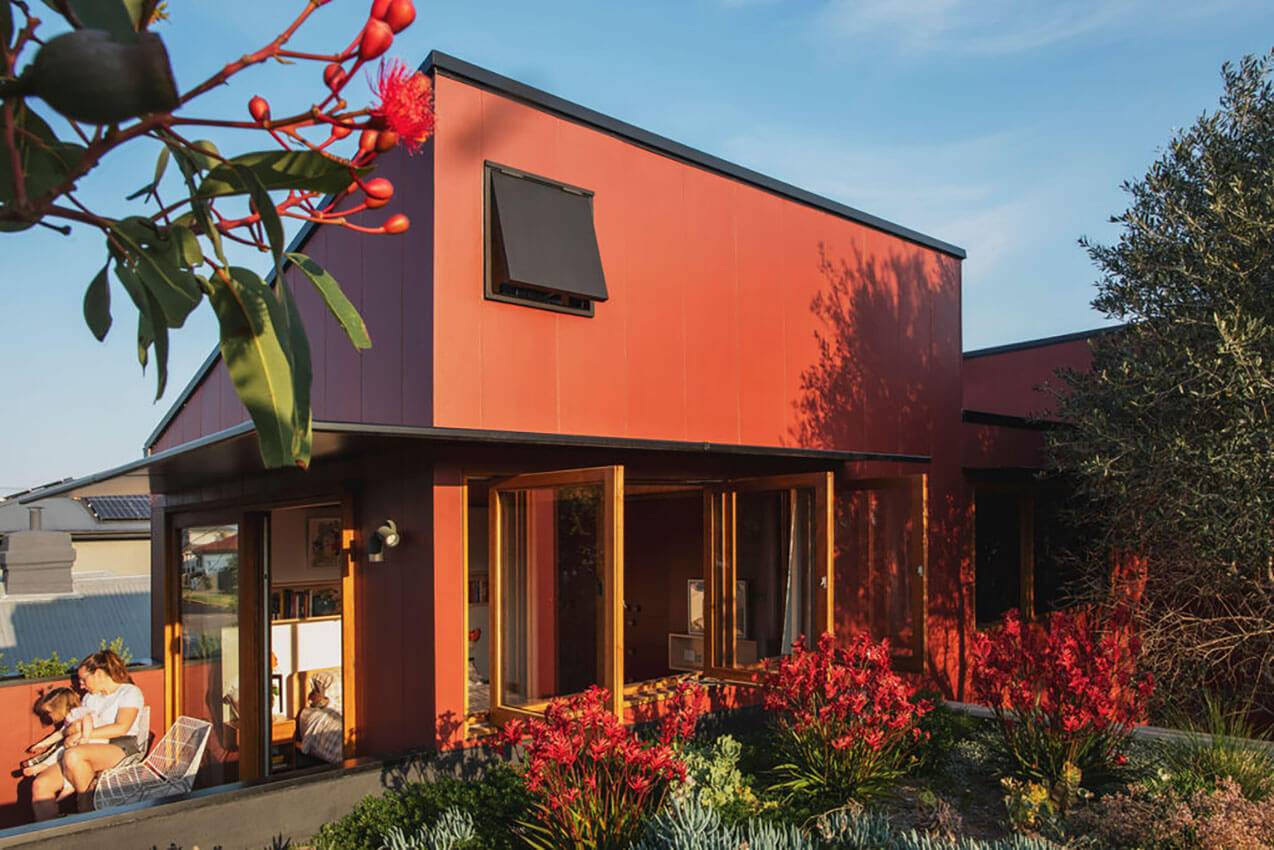
Olive Tree House presents a delightful model for increasing the density of our suburbs, cleverly navigating planning controls to deliver a comfortable family home on half the average lot size.
Despite the modest building footprint, the living spaces feel dynamic and generous due to the courtyard arrangement and connections to the broader landscape. The house wraps around a large, existing olive tree at the centre of the plan and opens up to the side lane, taking advantage of the relatively private outlook while inviting casual interactions with passing neighbours.
Careful internal planning and inventive details ensure that every square metre is working hard. Rooms and circulation spaces take on multiple functions and extensive built-in furniture doubles as storage. Material selections, such as the painted sheet cladding, proprietary awnings and timber windows, are appropriate to their context as well as the aspiration that others might follow this house’s lead.
Residential Architecture - Houses (New) | COMMENDATION
10/30 House | Matt Thitchener Architect
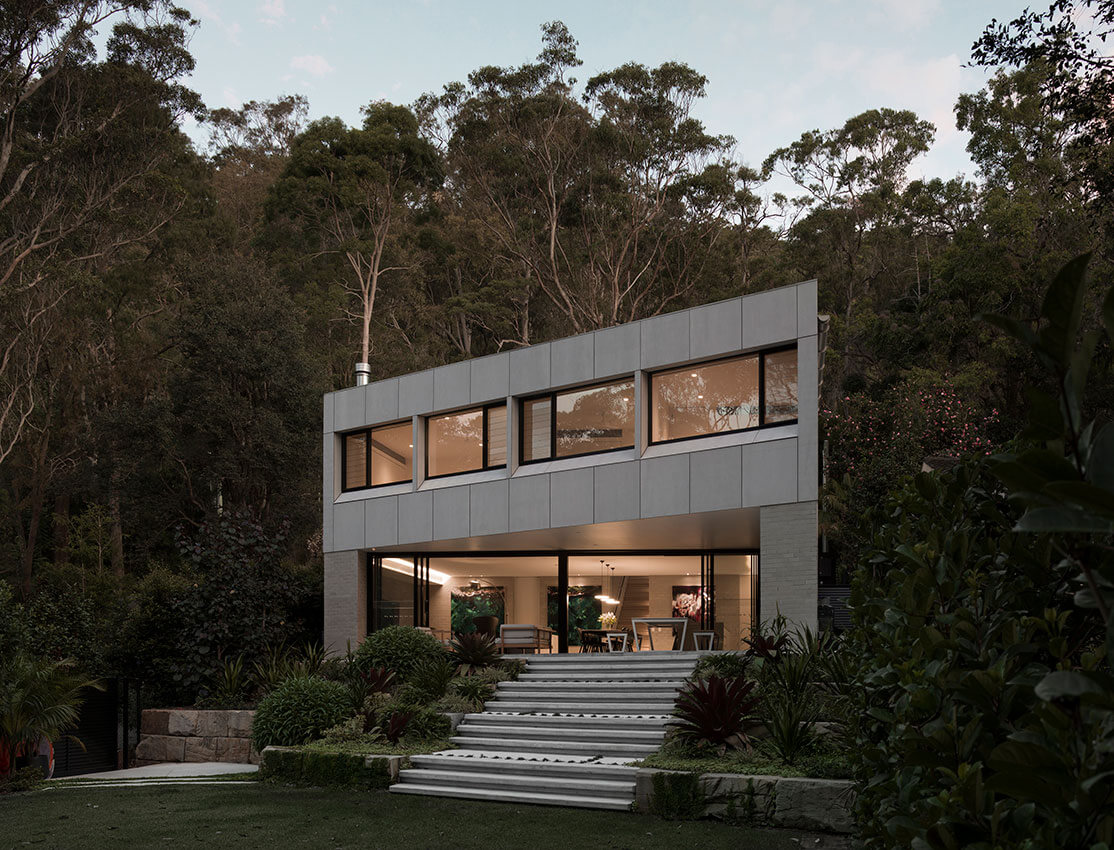
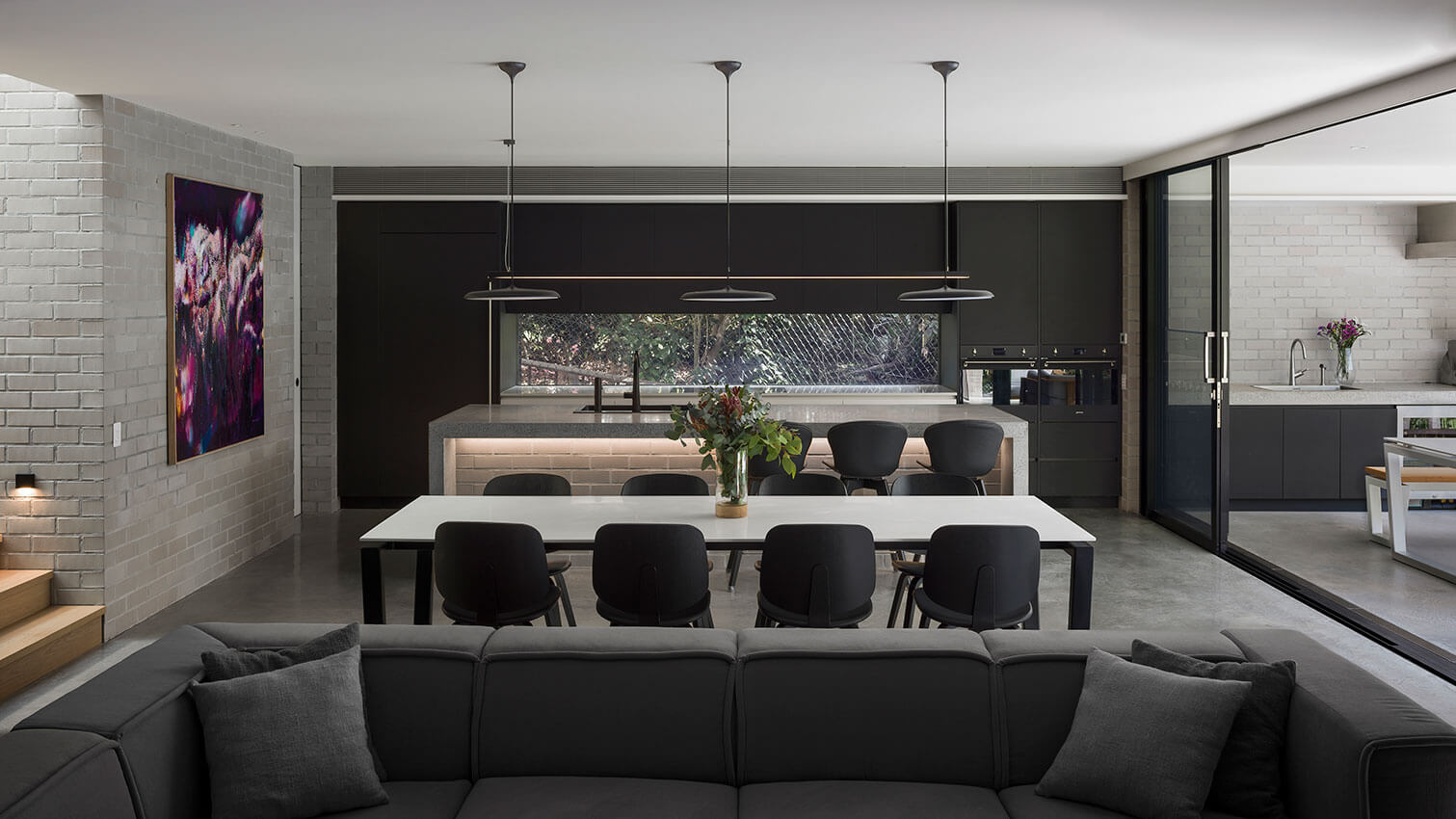
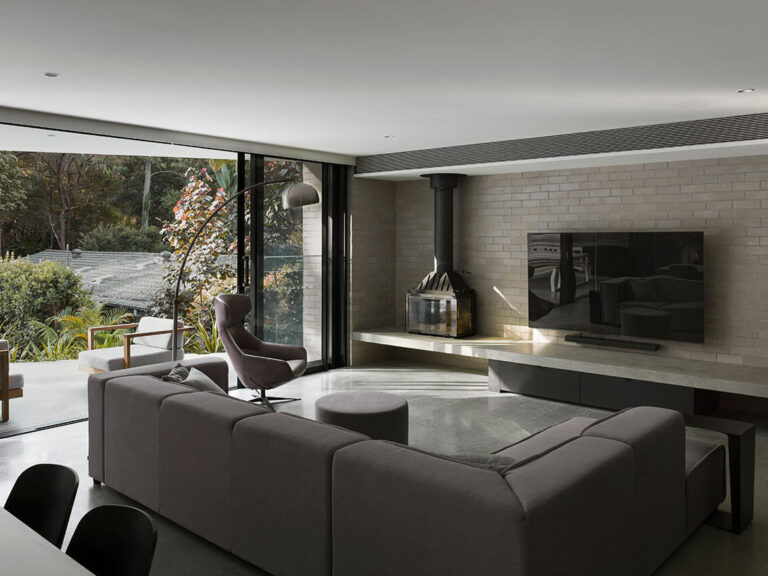
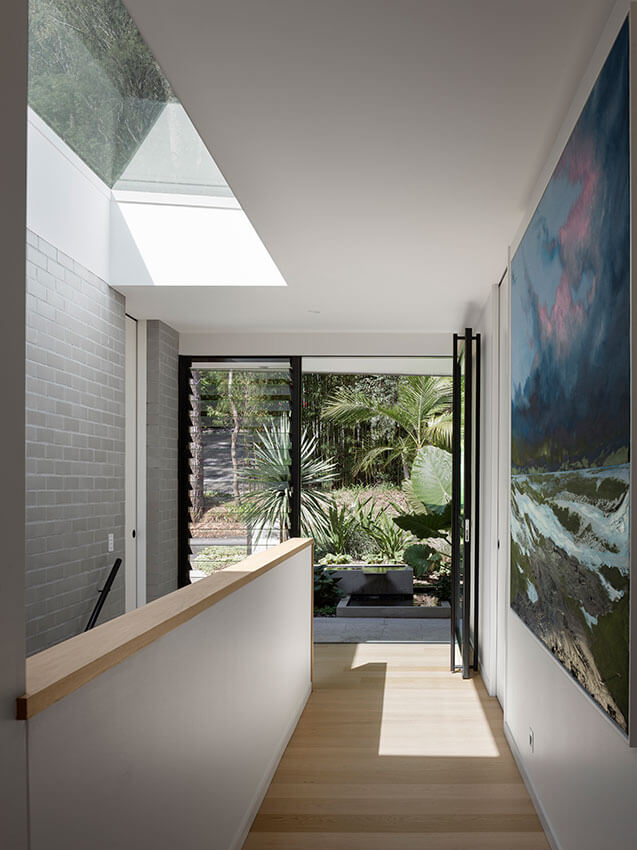
Extensive setbacks required on this flood-prone site reduced the available building footprint to 12% of the total lot area, on the steepest section of land. 10/30 House successfully responds to these constraints, employing a simple form to maximise the use of the permissible building zone and limit the height to two storeys. The required level changes become moments of delight, projecting the interiors out towards the generous garden and bushland beyond.
Residential Architecture - Houses (New) | COMMENDATION
Karuah River Retreat | SHAC
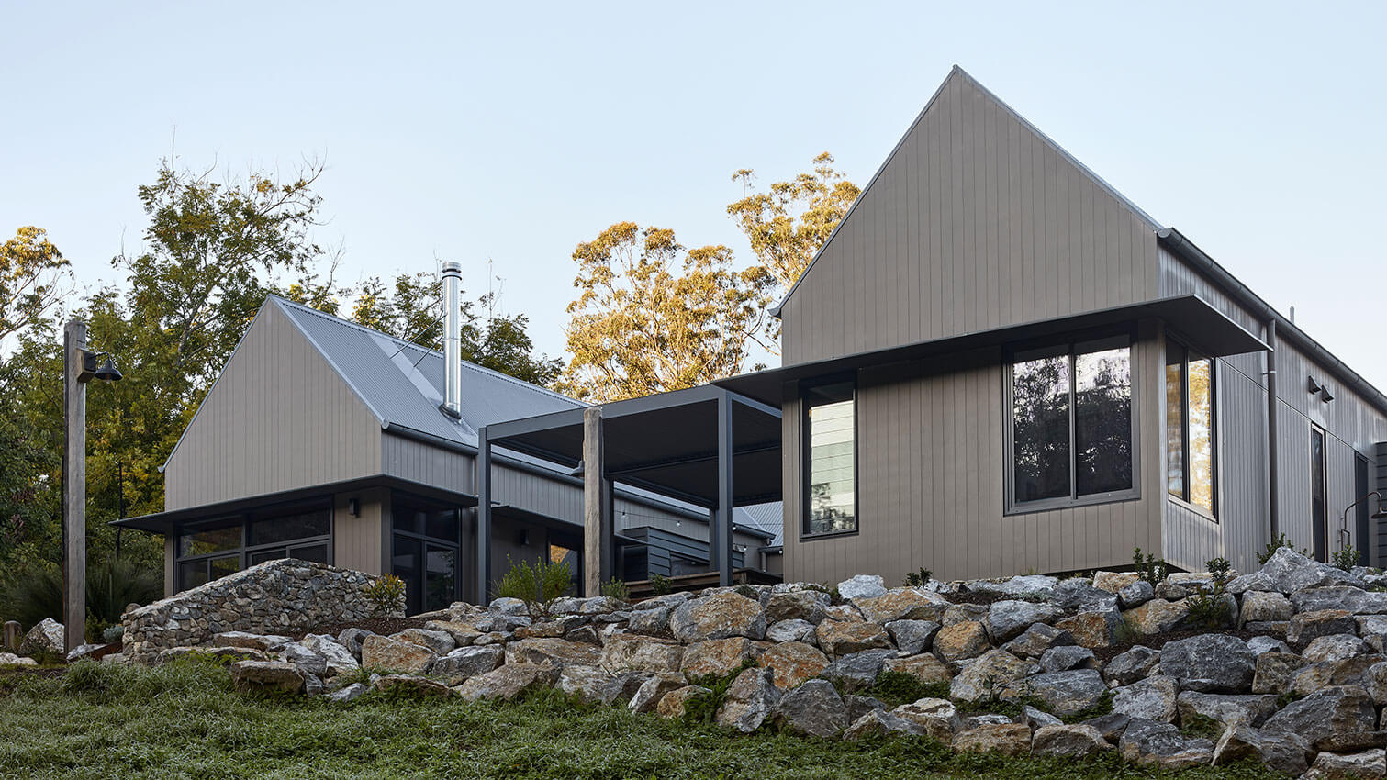
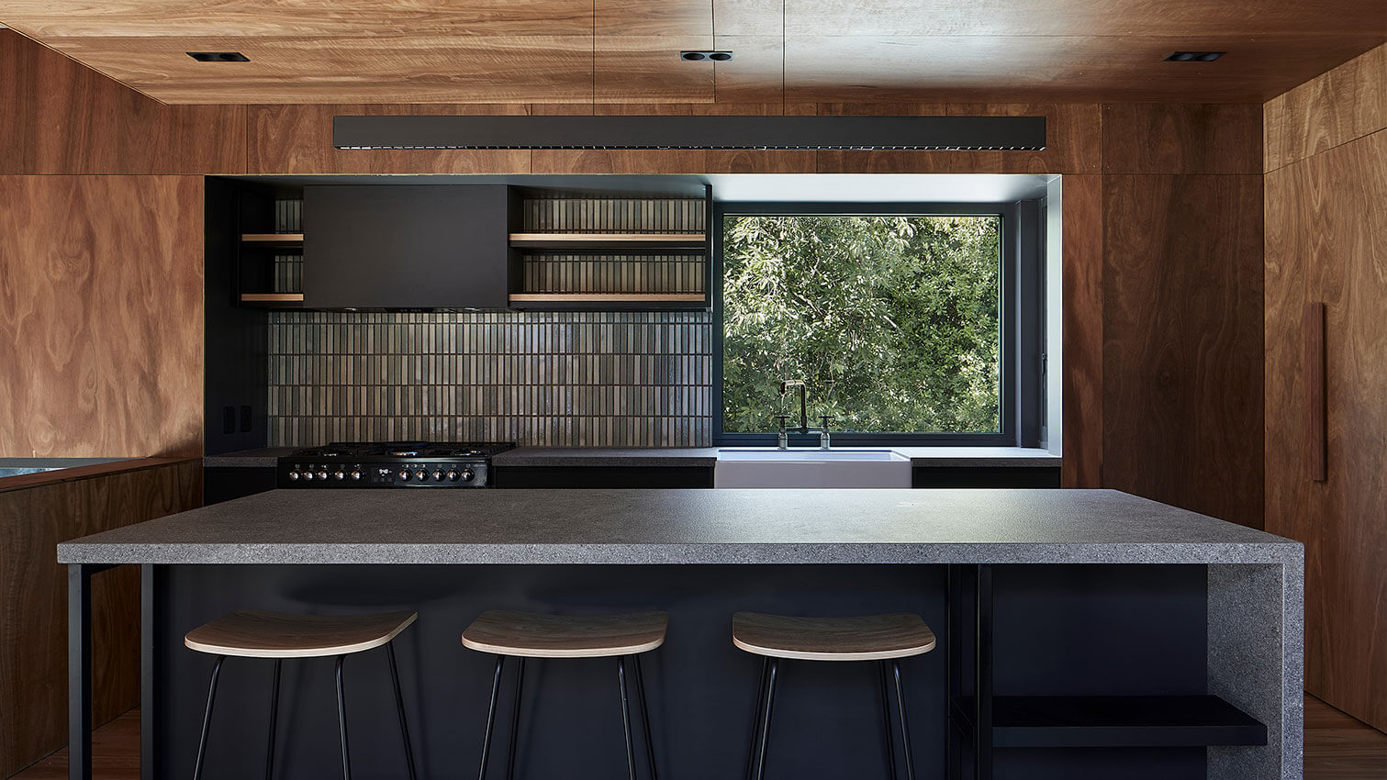
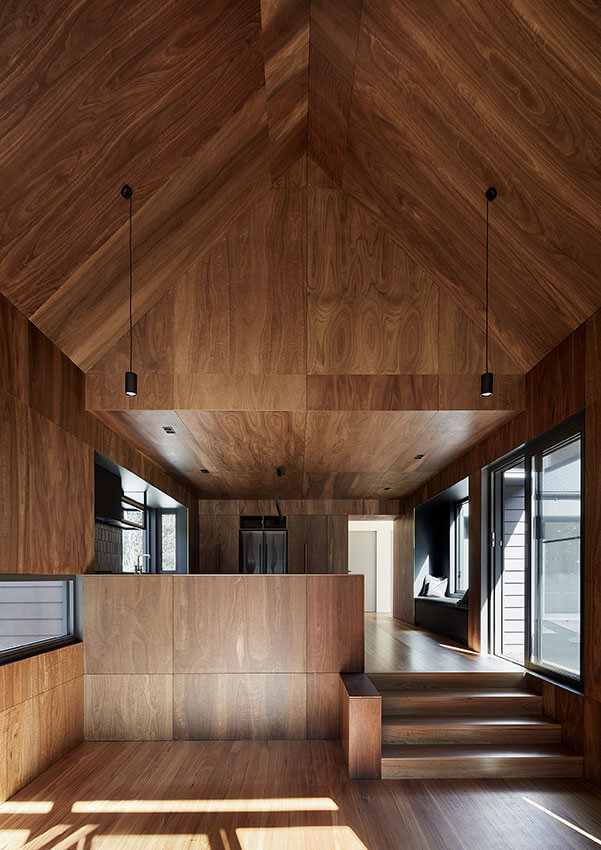
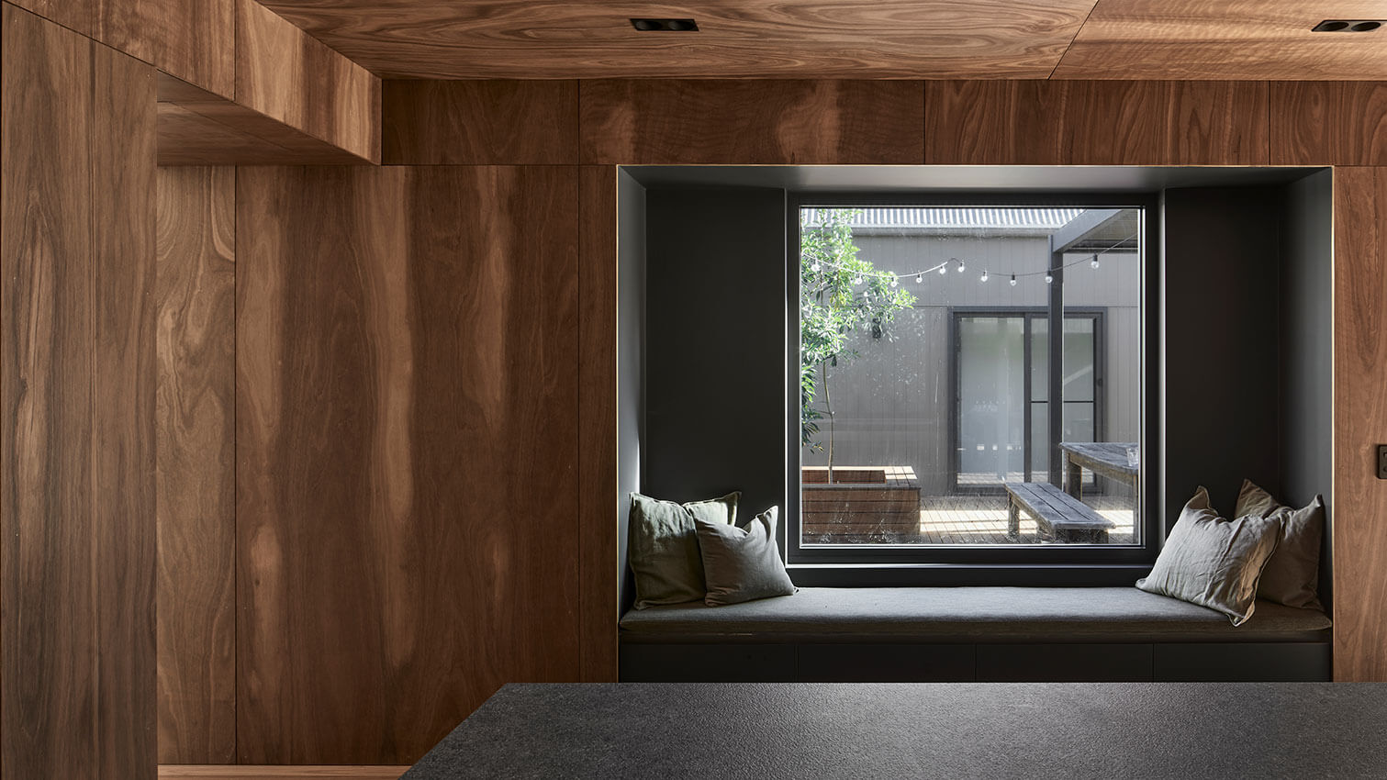
The simple, agricultural forms of the Karuah River Retreat, belie the ingenuity that brought it into being. The brief for a highly passive house set deep in the bush led the architects to use prefabricated timber cassettes that could be built in a controlled environment with minimal waste and then transported to the site for faster assembly. The project has been a valuable learning experience for those involved and showcases the potential of this skill and capacity being developed in Newcastle.
Residential Architecture - Multiple Housing | Award
Maggie Street | Curious Practice

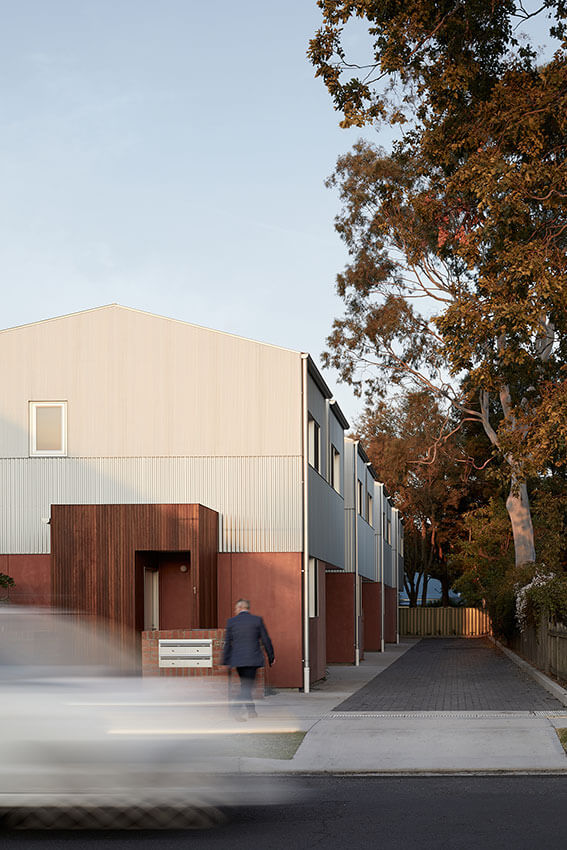
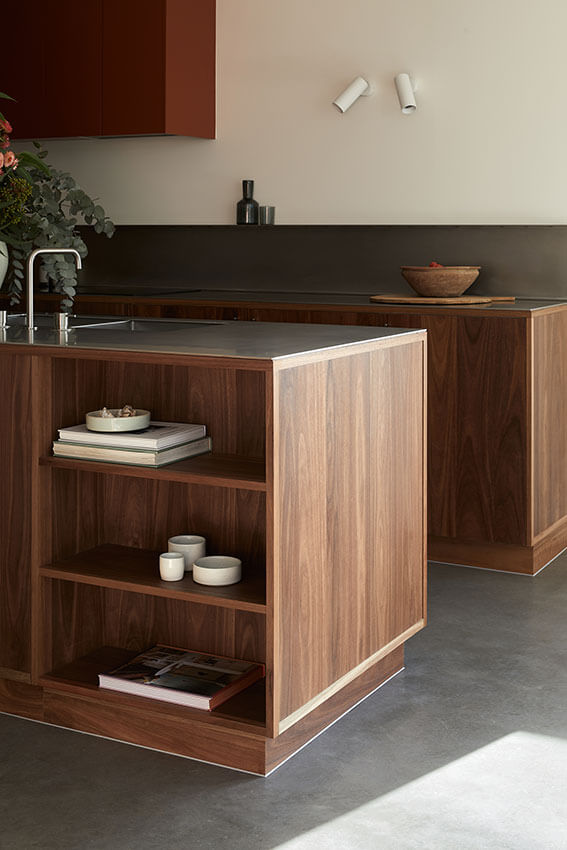
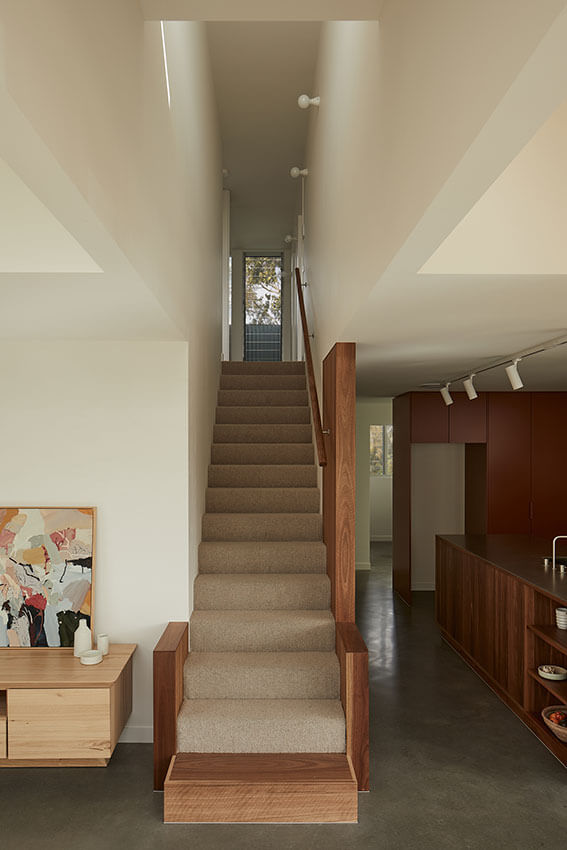
Maggie Street demonstrates that urban infill and densification can be nuanced, sustainable and respectful to an existing neighbourhood’s character and rhythms.
The experimental and collaborative relationship between the builder as the developer and Curious Practice has resulted in expertly executed details, from the crisp exterior flashing junctions to the bespoke joinery. The planning plays with flexibility. Unprogrammed spaces offer generosity to the changing lives of occupants. Opportunity is found within setbacks for variation of volume within the section, generating moments of constriction and expansion that add richness to the interior and open spaces alike.
The four stand-alone homes are all electric, with solar, void-forming water tanks in low carbon concrete capture and reuse precious resources, while the permeable driveway and low water native landscaping slow urban runoff. The robust materials consider end-of-life recyclability and reduce maintenance. These Sustainable principles embedded within its fabric will set new standards for this typology.
Residential Architecture - Multiple Housing | Commendation
Dent Street Double | Curious Practice
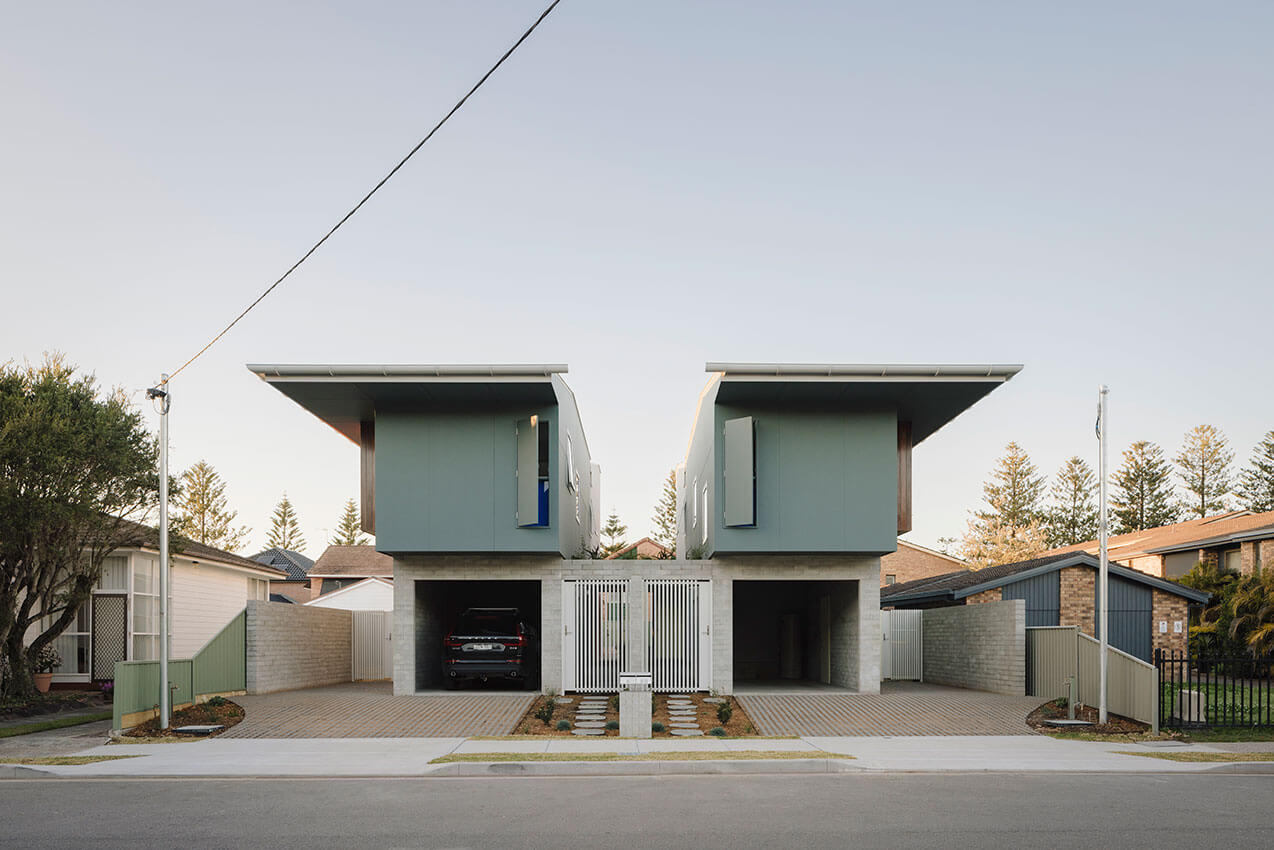
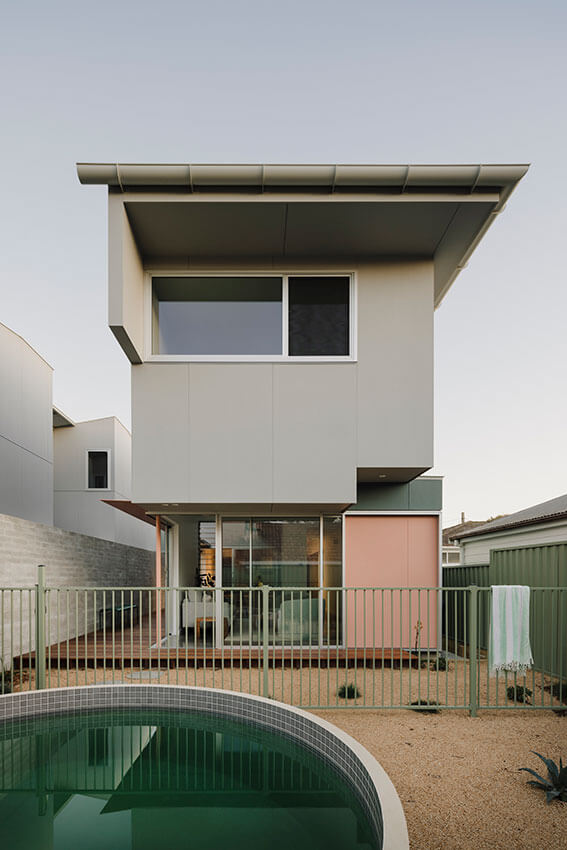
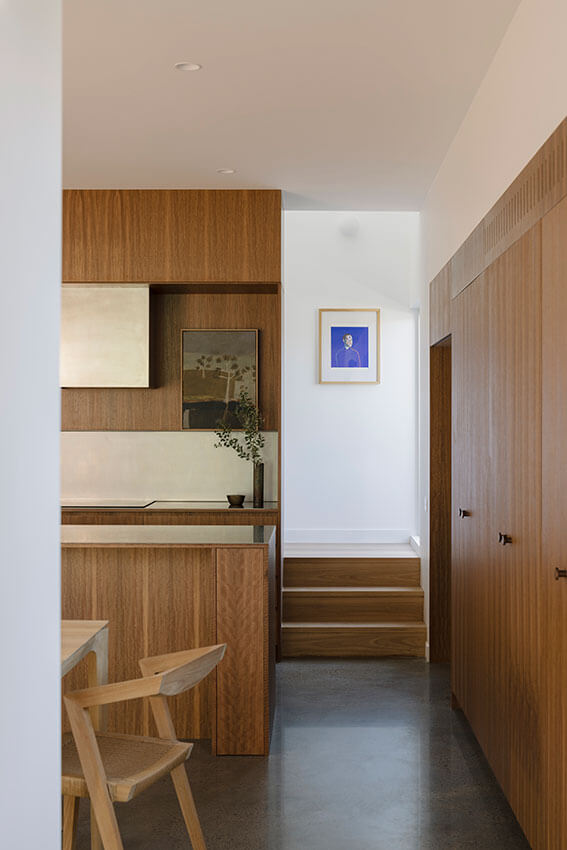
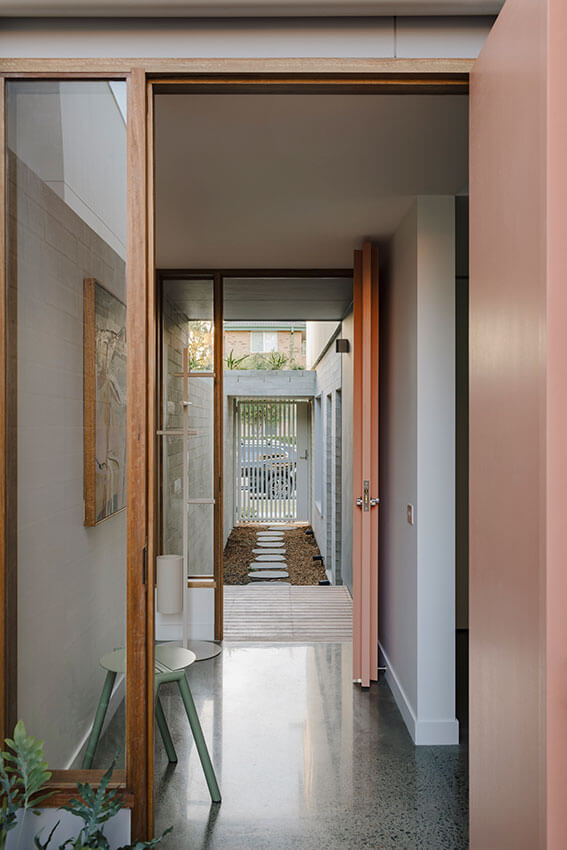
Challenging the typical semi-detached model for urban infill, the Dent Street Double’s considered design generates two Torrens title homes that present an alternative to the status quo.
By rejecting the typical inclusion of double garages, Curious Practice unlock the site. Permeable paving maintains parking amenity and allows space for a generous entry sequence, opening to light-filled interiors. Kitchen, living, and dining spaces flow into the courtyard and the outdoor spaces, formed through the move to split and separate.
Residential Architecture - Multiple Housing | Commendation
Huntington | SJB
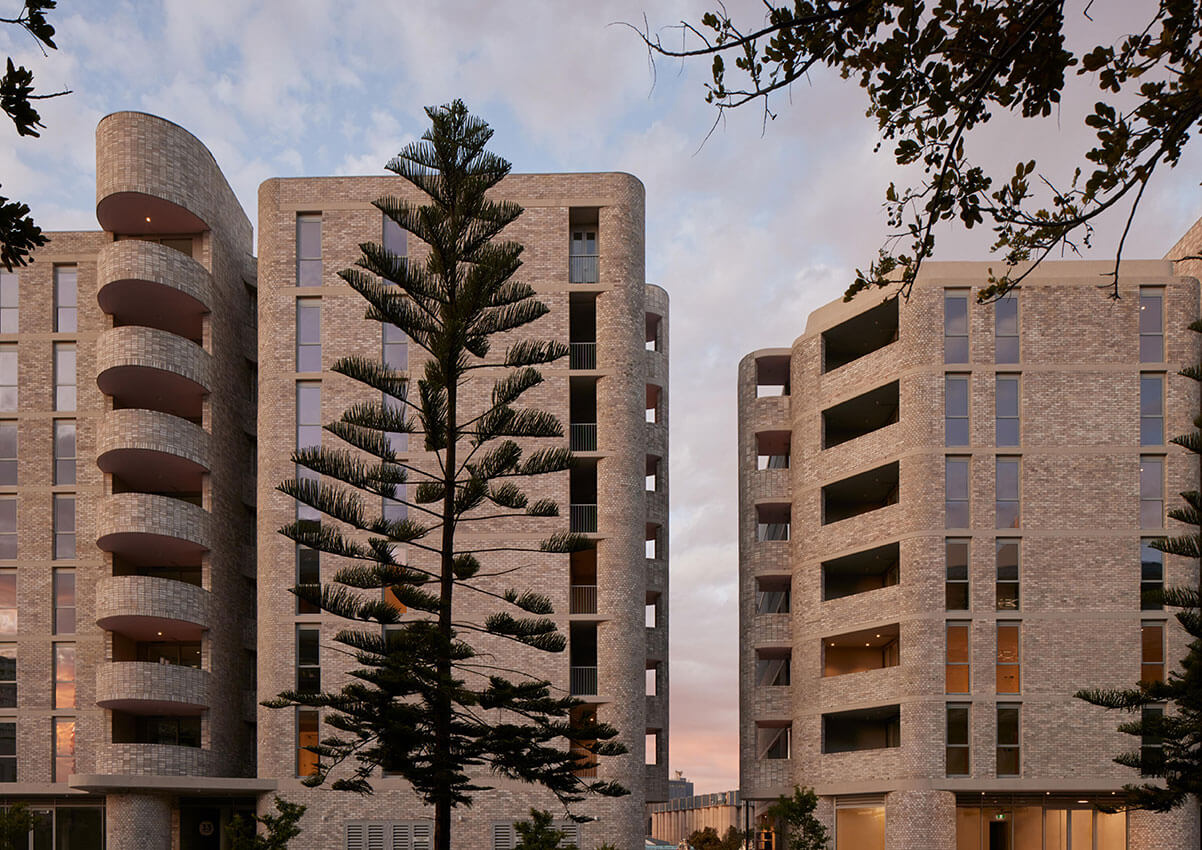
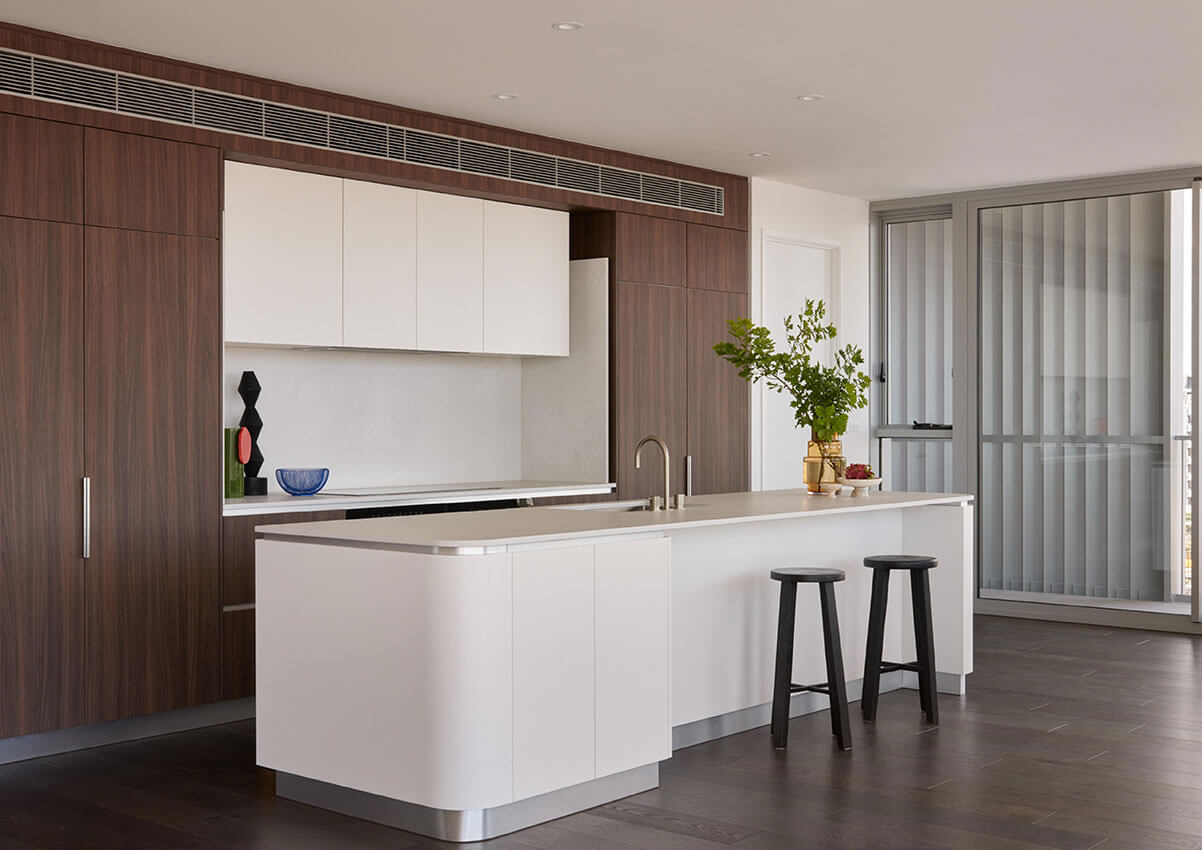
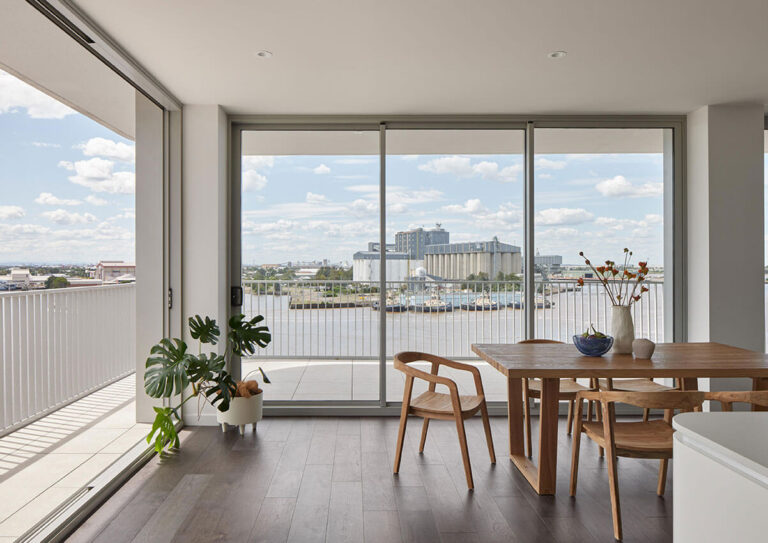
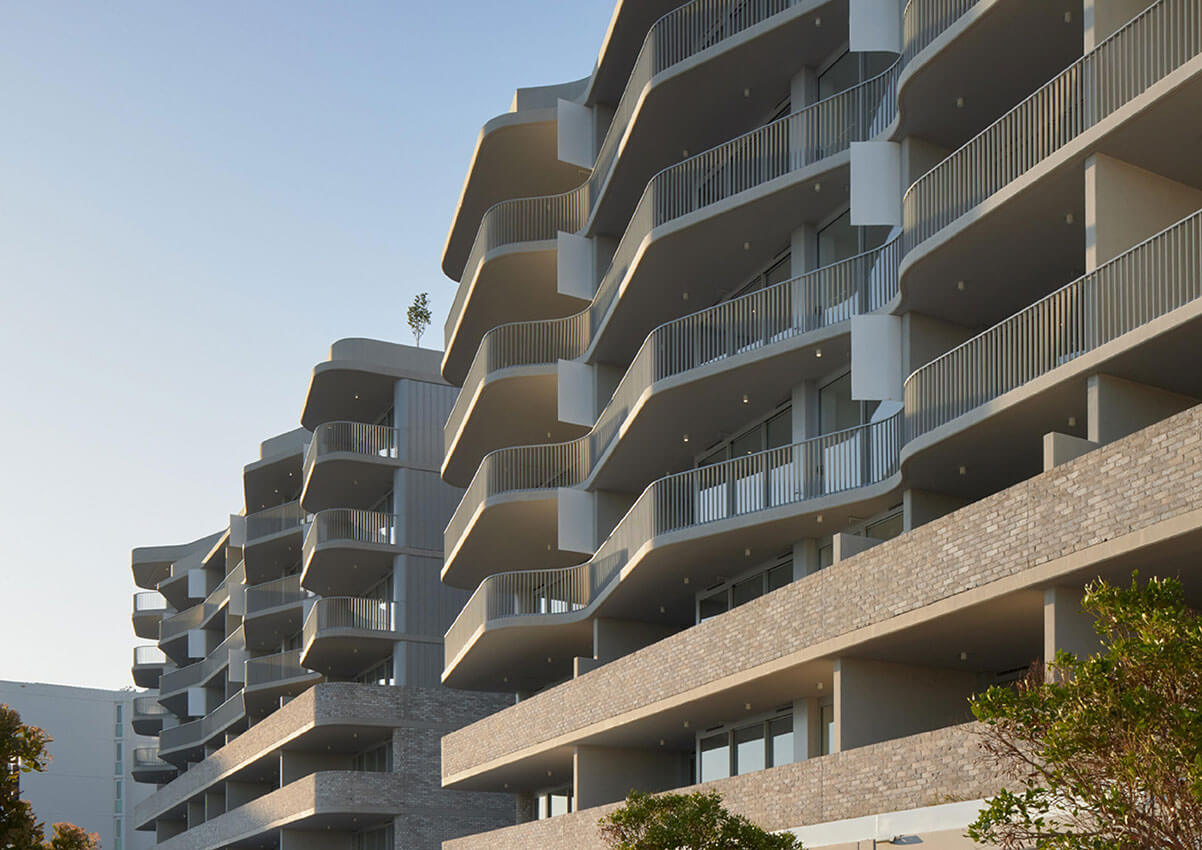
Huntington by SJB earns commendation for its quality contribution to the Honeysuckle foreshore. Its contemporary, low-maintenance design successfully balances private residential needs within a highly visible precinct. The building’s distinct monolithic brick and concrete structure is carved to reveal vertical silo-like brick balconies with playful pink soffits that subtly reference the harbour context. The civic presentation to Honeysuckle Drive, opens to the water with fine grain convex balconies and steel detailing, that engages with the slower pedestrian pace of the foreshore.
Small Project Architecture | AWARD
PRINCES STUDIO | CURIOUS PRACTICE
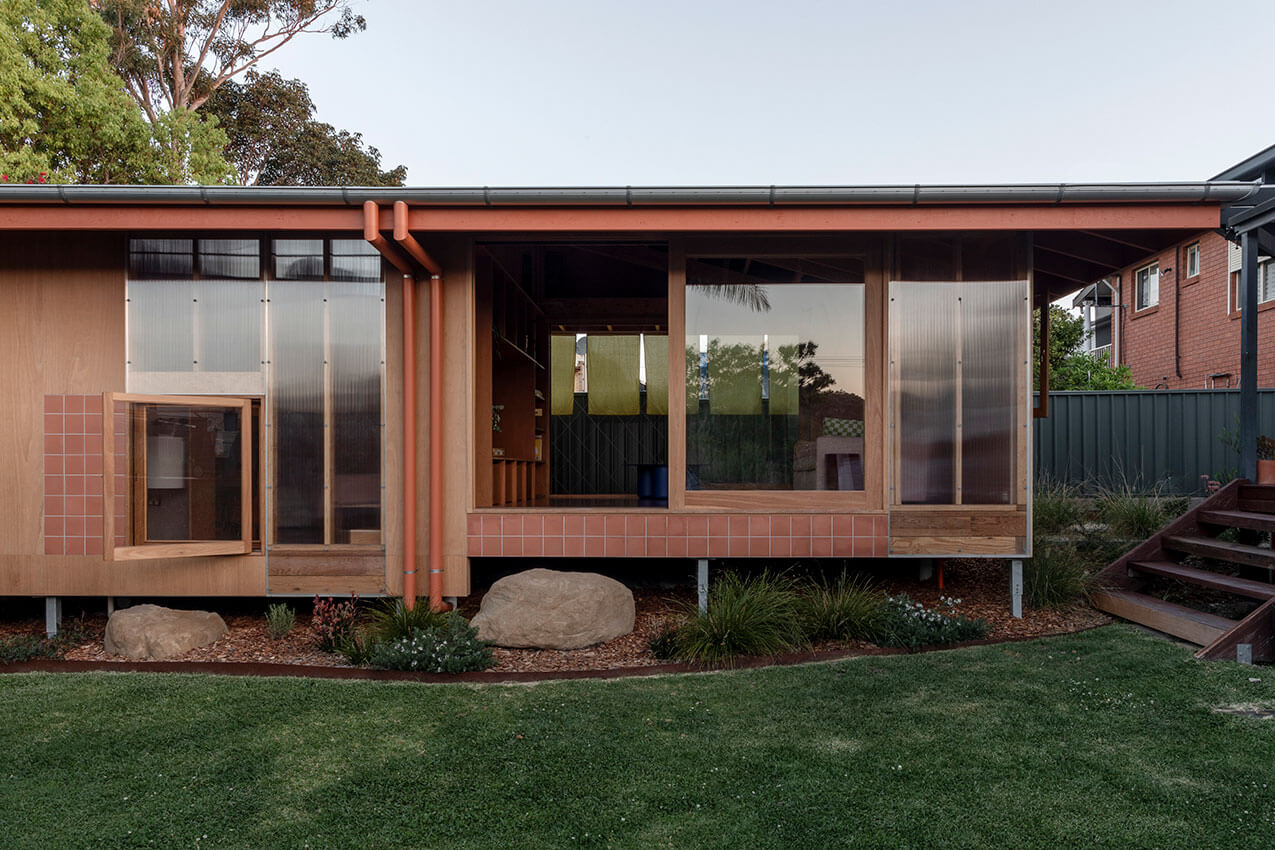
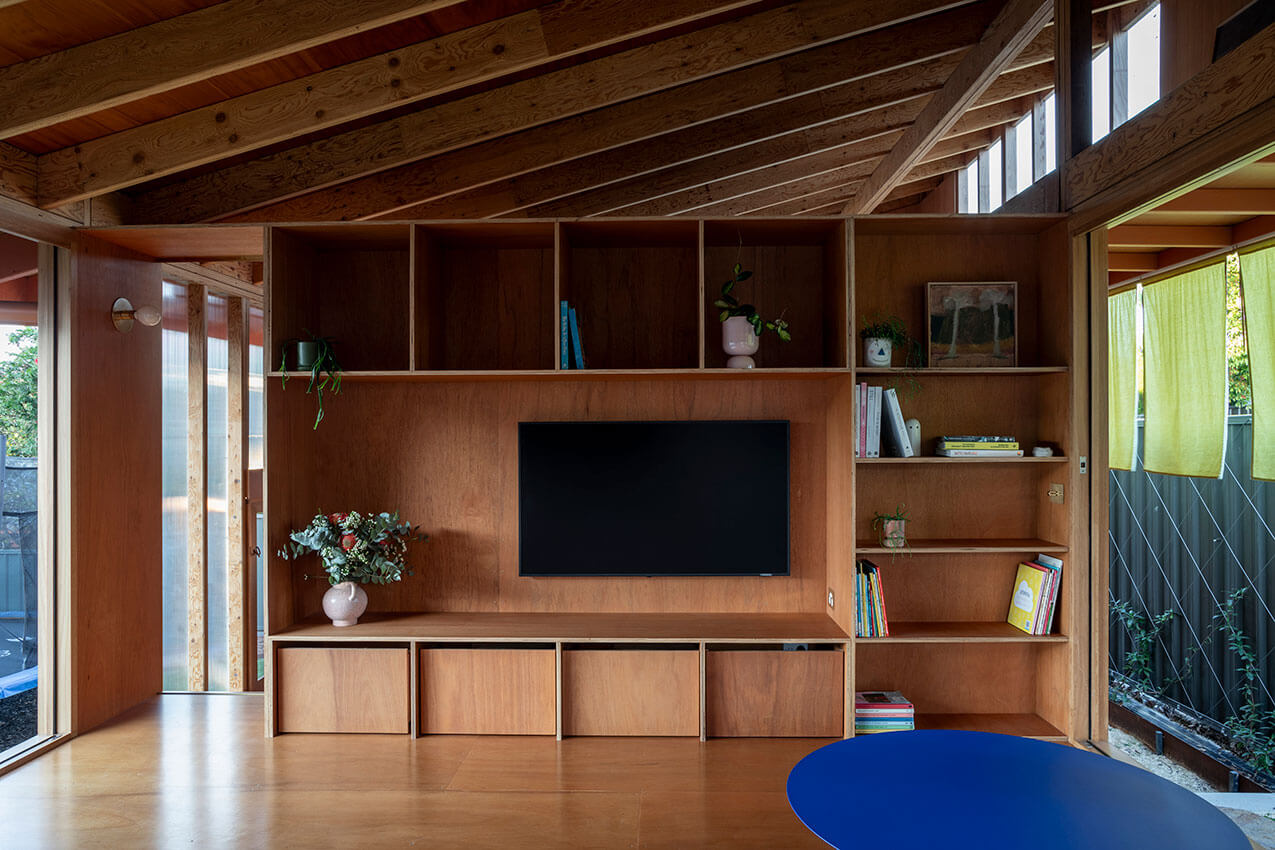
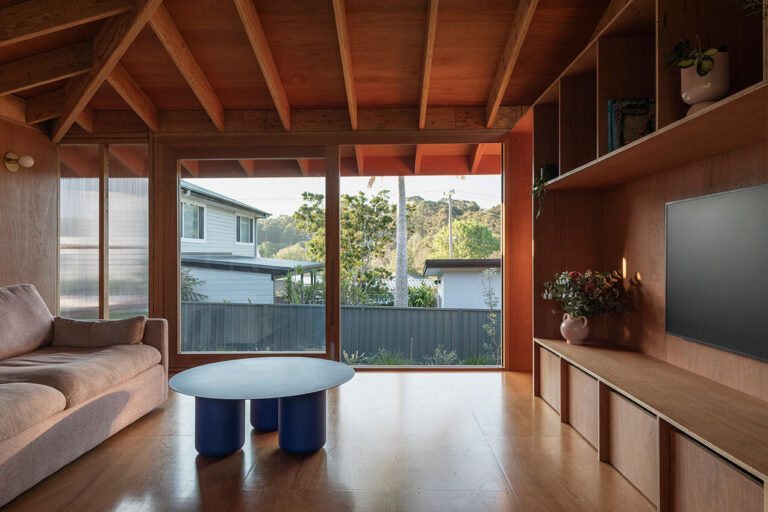
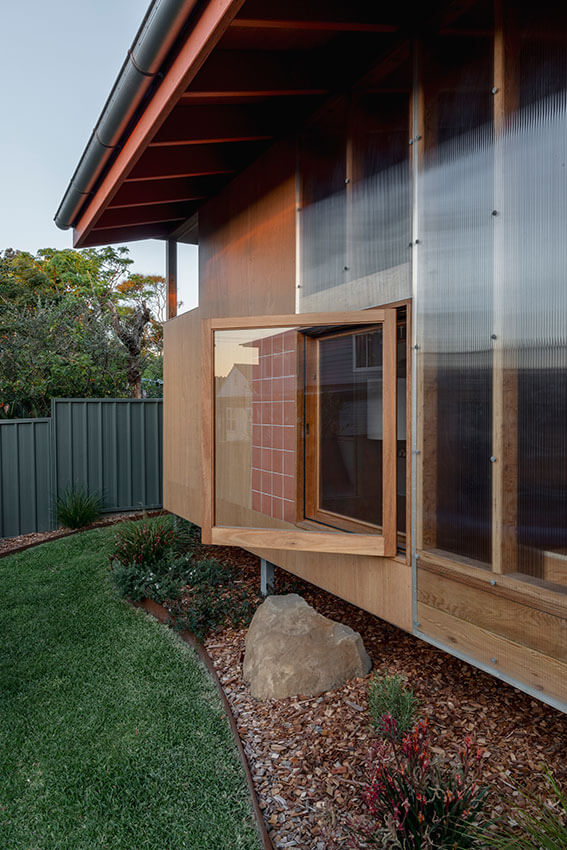
Finely crafted partitions and joinery have been carefully assembled within a 41-square-metre floor plan to create an abundance of space and amenity. A floating roof provides a sense of space, and external wall openings are arranged to respect the privacy of neighbours. The considered use of timber for structure, linings and many of the fixtures engender a beautiful, warm and sustainable building.
This freestanding studio is an inspiring example of design excellence being combined with affordable and sustainable construction practices, to create a delightful living experience for a young family.