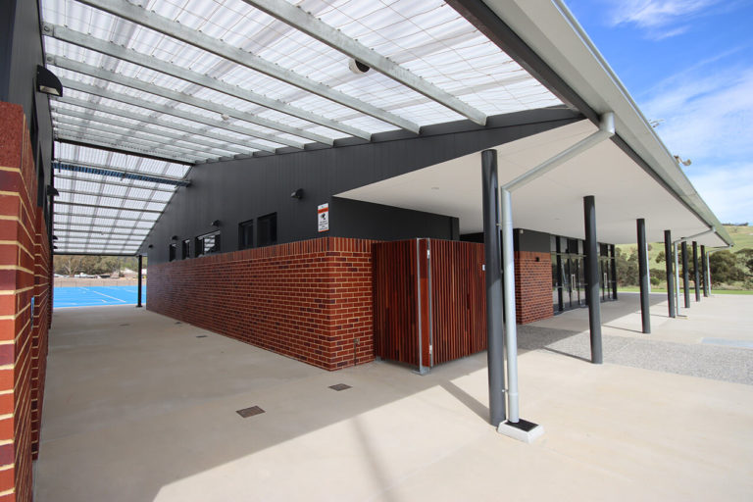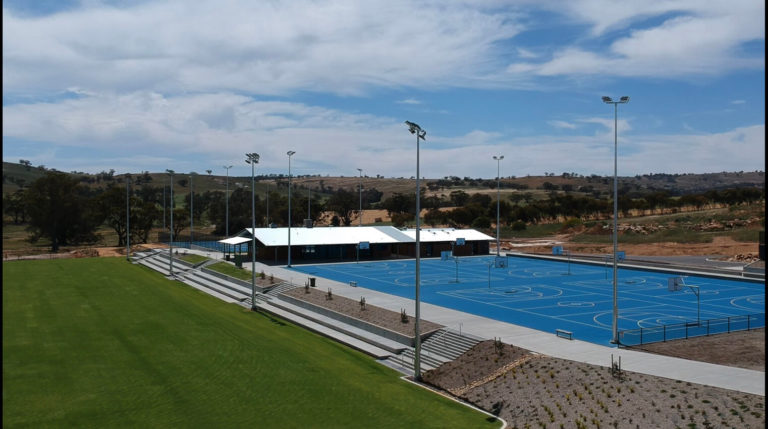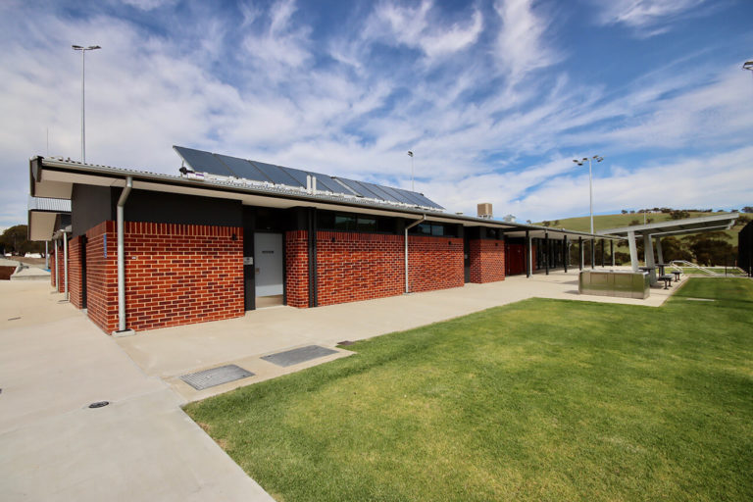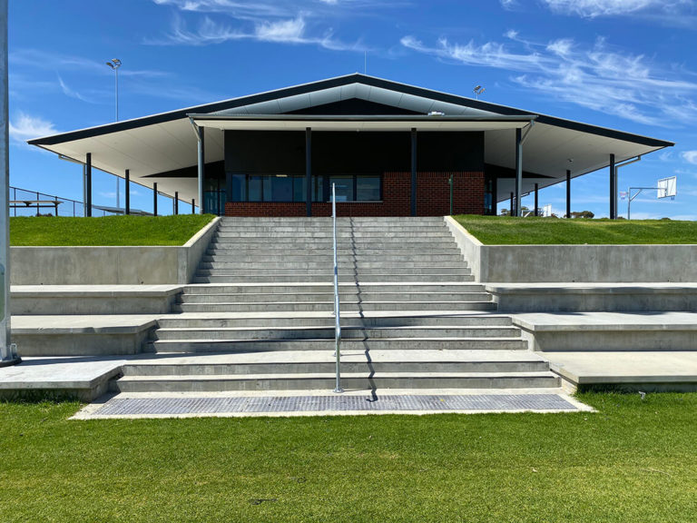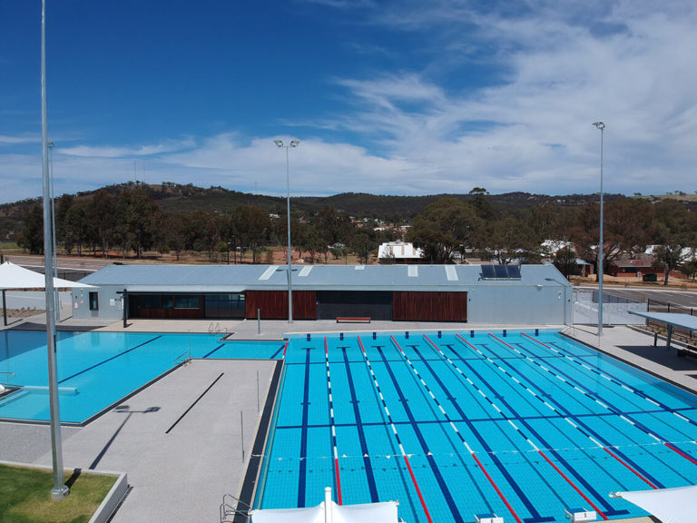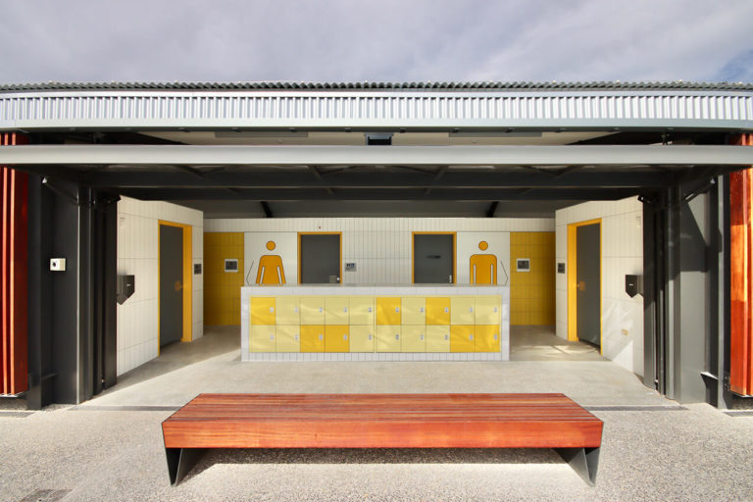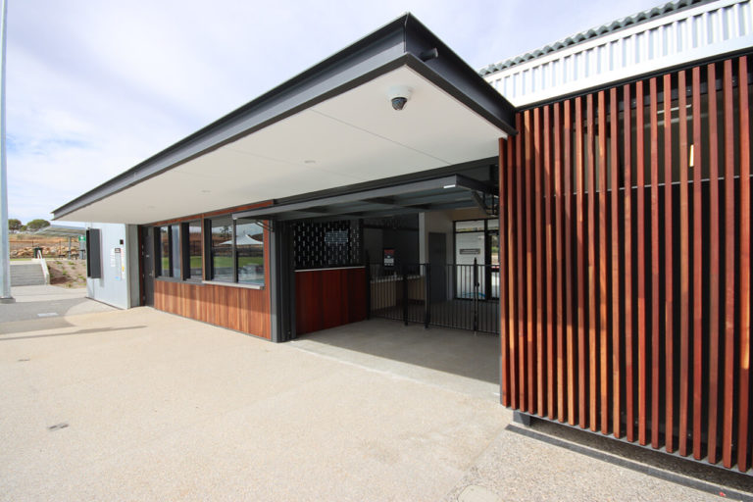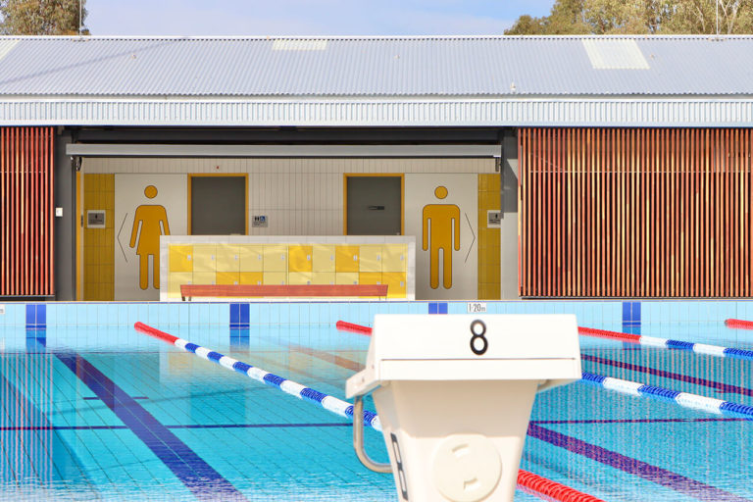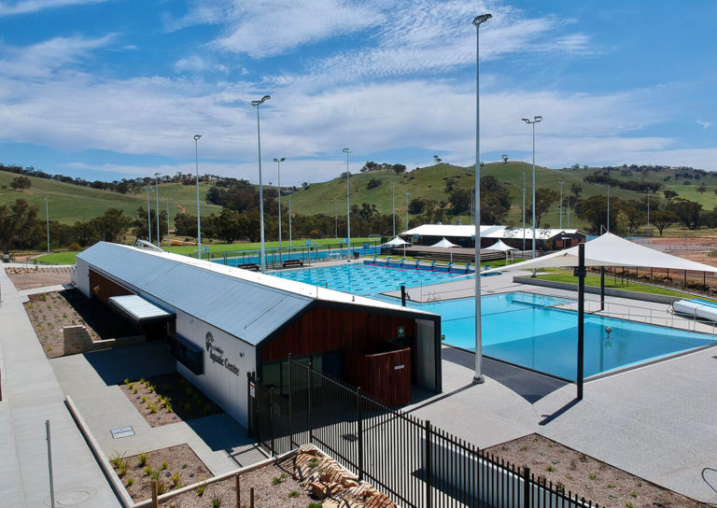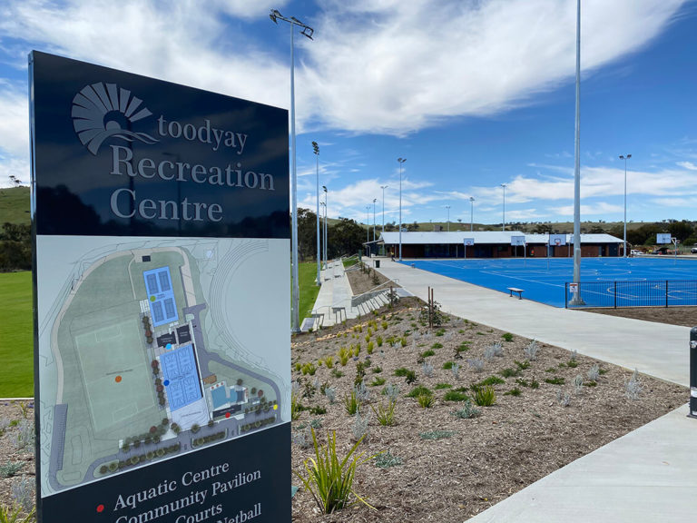Toodyay Sport and Recreation Precinct
Cameron Chisholm Nicol
Cameron Chisholm Nicol
2021 Western Australia Architecture Awards
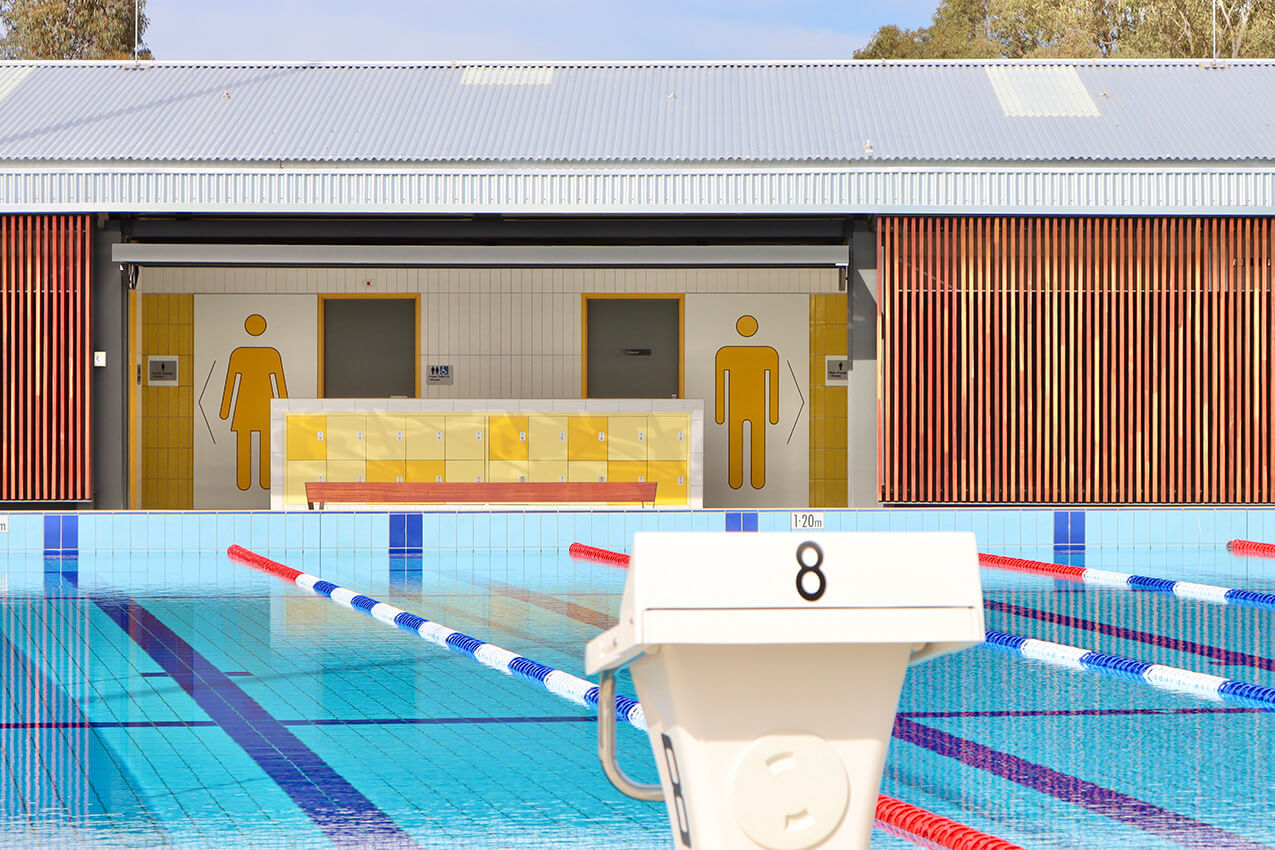
2021 Western Australia Architecture Awards: Urban Design
Toodyay Sport and Recreation Precinct | Cameron Chisholm Nicol
The Toodyay Sport and Recreation Precinct provides long sought-after sporting facilities for the Toodyay township including new aquatic facilities, helping to retain and attract families to the township and providing a new social focal point for the local community. It also brings together several facilities previously scattered around Toodyay to provide wider opportunities for participation and community engagement.
Cameron Chisholm Nicol was engaged to deliver both the masterplan and Stage 1 of the Toodyay Sports and Recreation Precinct. The precinct consists of an aquatic centre including an 8 lane 25m pool and a leisure pool, a rectangular playing field for soccer, rugby and hockey, four new tennis courts and four multi-purpose courts for basketball and netball.
Built form includes an aquatic centre building and community pavilion and associated change rooms servicing the playing field and sports courts. The master plan also included future provision for an AFL and cricket oval and associated clubhouse to be undertaken as a separate future project.
Our commission commenced with a review of a previously prepared concept masterplan. We identified several opportunities for better utilisation of the sloping site to create a common pedestrian spine along the site contours and better orientation of the facilities to capitalise on the spectacular views to the rolling hills beyond.
The revised master plan also uses the site contours to create viewing terraces for the playing field and courts and orientation that minimizes the impact of low sun-angles for both players and spectators. It also improved the relationship of the community pavilion to the field, courts and views and allowed vehicular access via a separate internal road to achieve the separation of pedestrians and vehicles.
Extensive geotechnical investigations informed the final site levels and the location of the aquatic centre to minimise excavation of hard rock beneath the site, balance cut and fill and associated costs, as well as resolve the overland flow drainage strategies into on-site swale detention basins.
The aquatic facilities were designed as one contiguous water body to minimise plant, whilst ensuring clear separation of the lap pool from the recreation pool and spa. A beach entry with integrated universal access ramp is a feature of the recreation pool, with opportunities for observation of all pools from a centralised deck area another consideration of the design.
The architectural expression of the aquatic centre building takes its inspiration from the shearing shed vernacular of the district, featuring deep profiled corrugated Zincalume roofing and wall sheeting complimented by Jarrah battens to provide privacy for the change facilities and bright naturally ventilated change areas.
The face brick facade of the community pavilion responds to the client’s expectations for a masonry building of civic stature for this facility and references the traditional brick construction of historic buildings within the Toodyay township. The community pavilion and change rooms are separated by a covered breezeway linking the tennis courts on one side and the multi-purpose courts on the other.
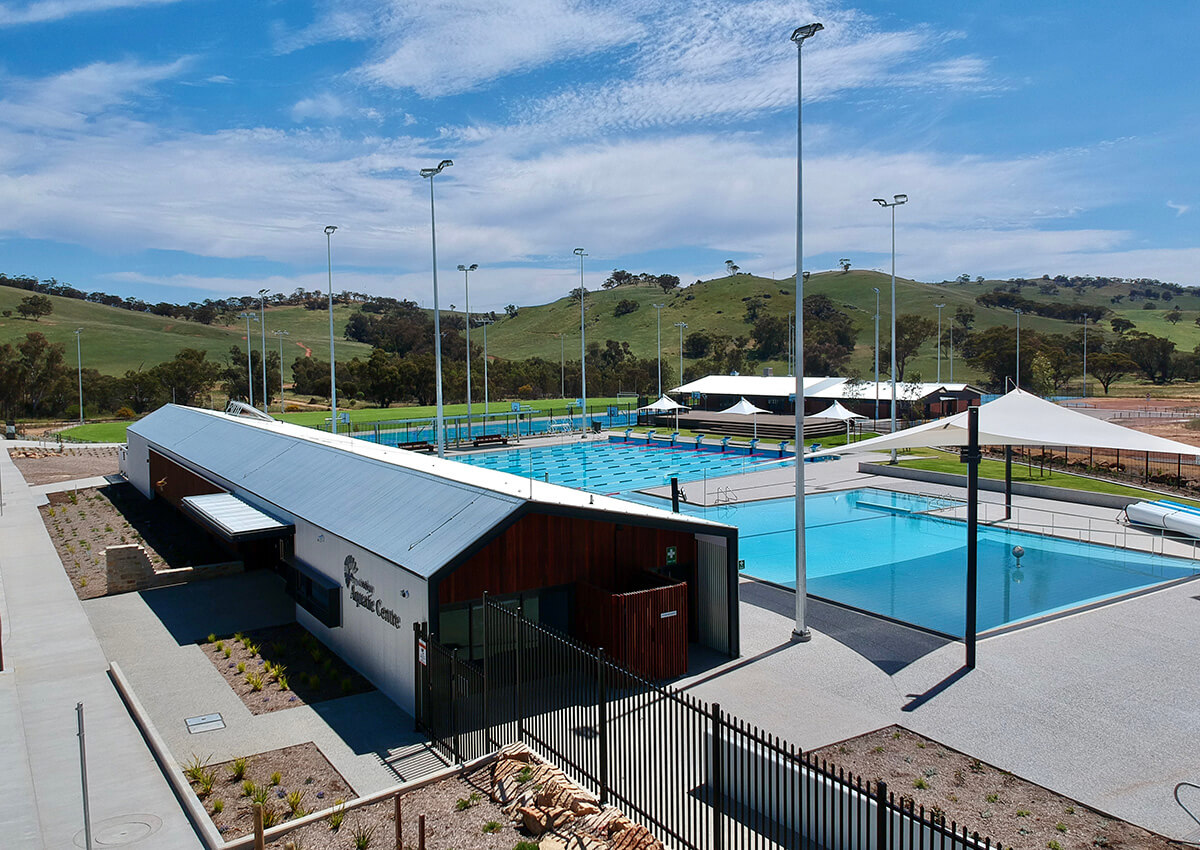
Client perspective:
This project has been forming for over 50 years. The completion of this project demonstrates that vision, collaboration, persistence and hard work can achieve truly wonderful outcomes. We can play, relax and soak up the overall health benefits of this amazing complex that our beloved community has embraced and fallen in love with. You only have to look up to view the world class facility nestled amongst the rolling hills and valleys to understand.
