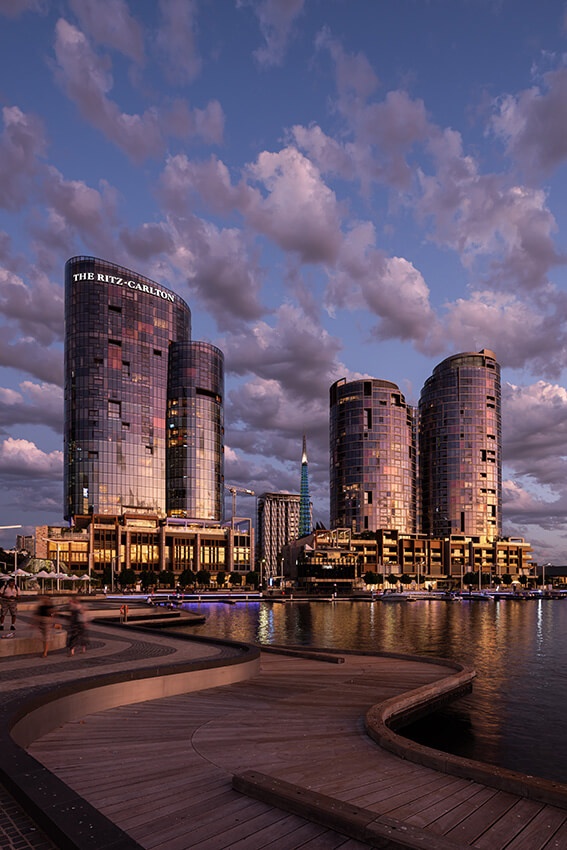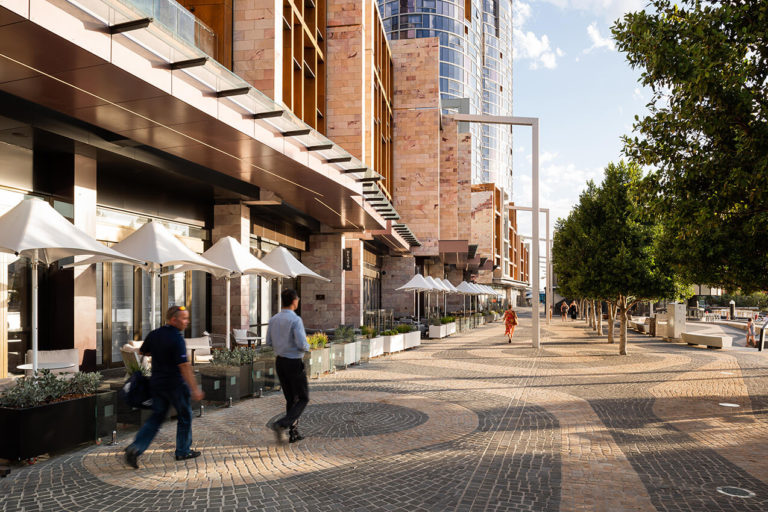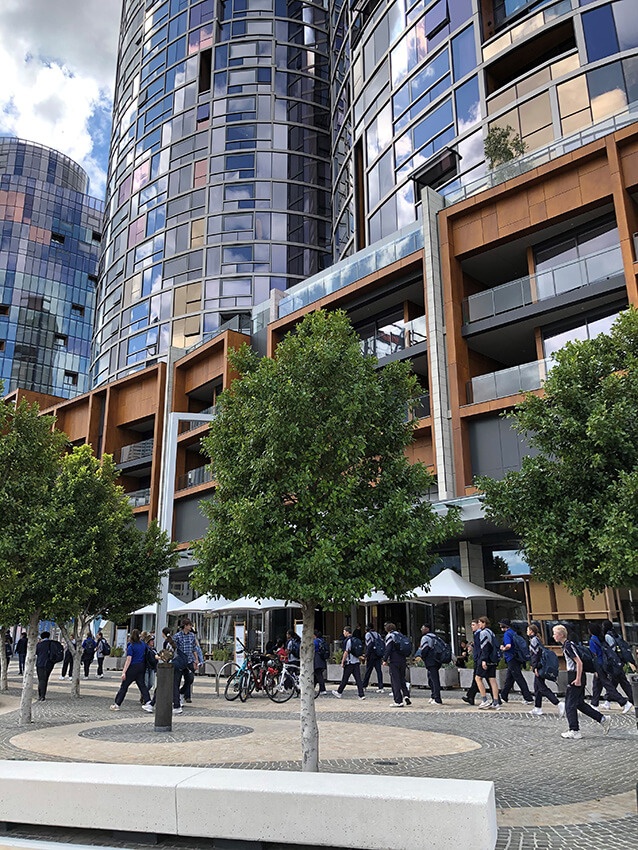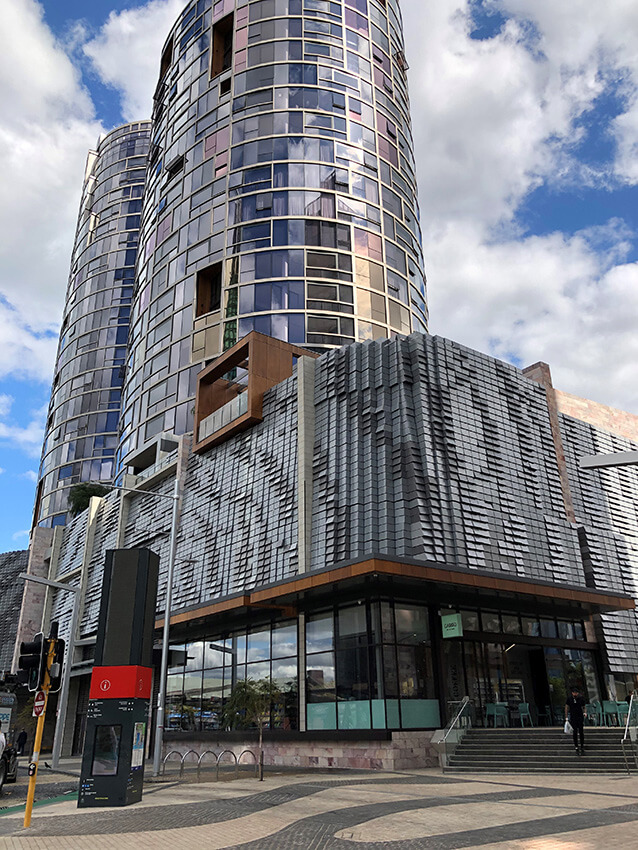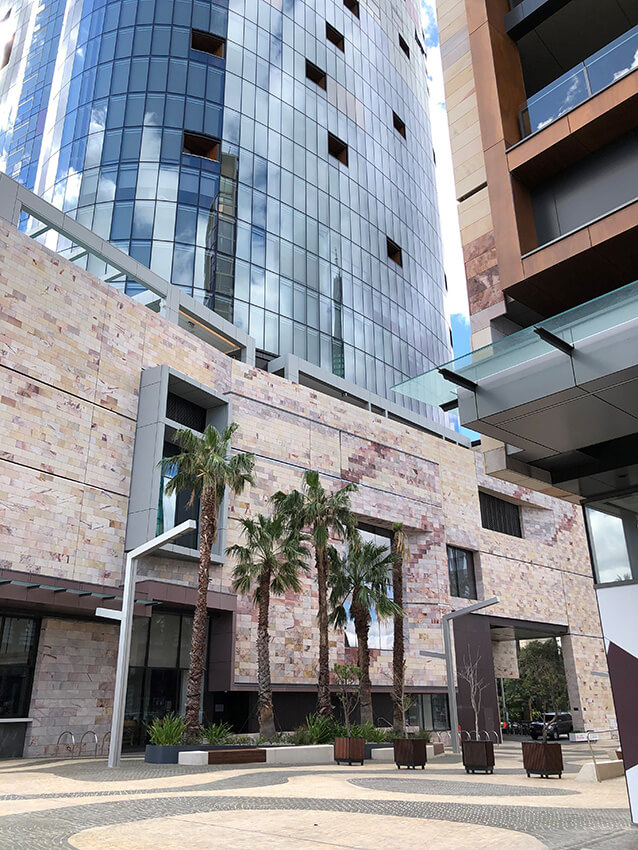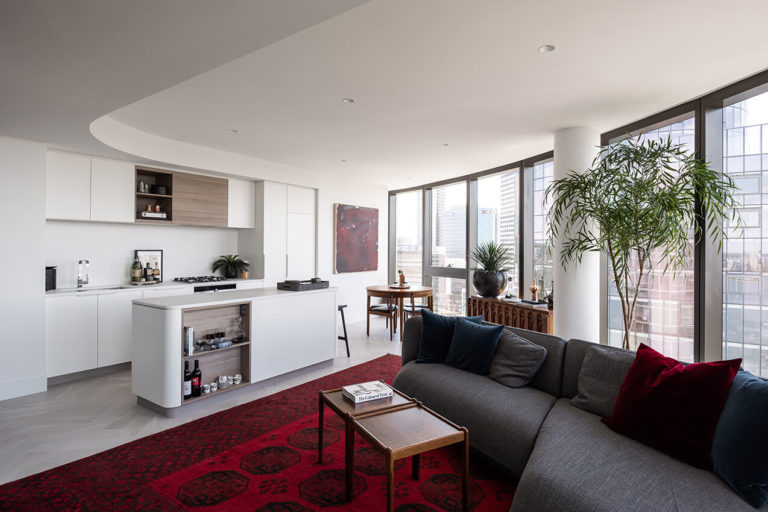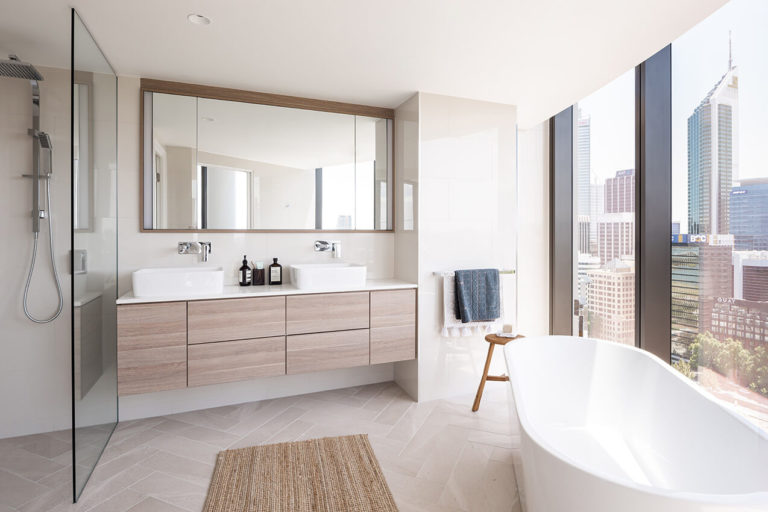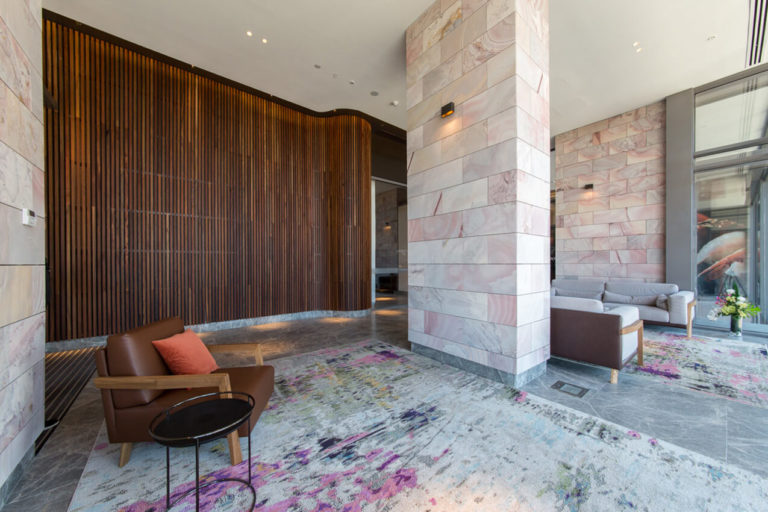The Towers @ Elizabeth Quay & Ritz Carlton Perth
Cottee Parker Architects
Cottee Parker Architects
2021 Western Australia Architecture Awards
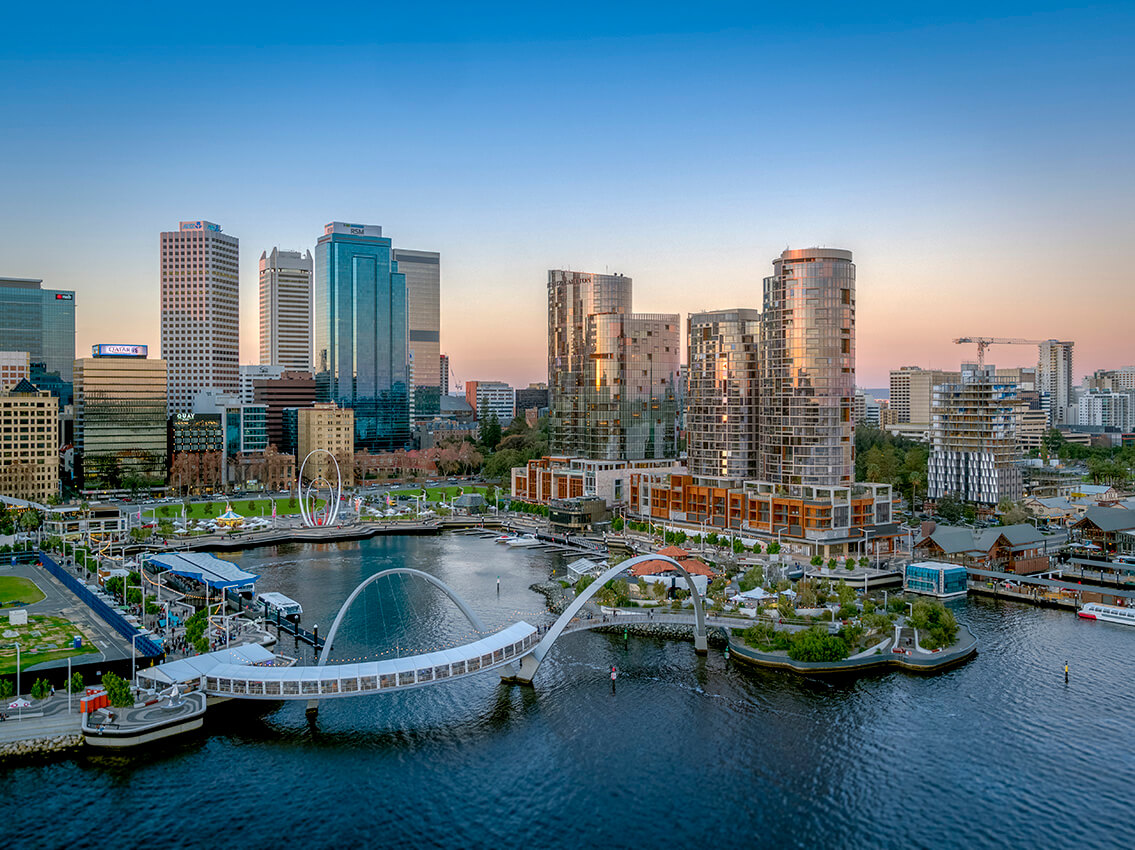
2021 Western Australia Architecture Awards: Urban Design
The Towers @ Elizabeth Quay & Ritz Carlton Perth | Cottee Parker Architects
The Towers at Elizabeth Quay and Ritz-Carlton Hotel are the first buildings to be completed at Perth’s newest waterfront precinct. Conceived as a pair of sibling towers with forms inspired by the processes of Western Australia’s unique natural environment, their design seeks to provide an active, civic destination space by the river.
Adopting metaphorical ripples of water to shape the ground plane, the buildings above are sculpted as if by the processes of wind, sound, rain and light. Perth is amongst the world’s windiest cities and the Swan River site exposes The Towers to the full force of the Fremantle Doctor. The wind can be imagined as rounding and shaping the tower forms.
With the Bell Tower adjacent, the sound of the bells was imagined echoing across the podium in waves that pattern the carpark screen. The façade and its elements are sculpted to manage reflected sound, much like in auditorium design, protecting the clarity of the bell peels whilst maintaining the acoustic amenity of Barrack Square.
Monolithic podium forms that ground the buildings appear carved out as if by rain to create foyer spaces, welcoming visitors with the cool refuge of a desert gorge. Overhead, the full height glazing of the curved towers opens up their interiors to sweeping views, eroding at the top where the action of rain is imagined to be greatest.
These sweeping forms use light, with coloured glass and the natural reflections of this waterfront setting, to capture the essence of a Perth sunset. The expression of a watermark is captured in the façade.
The buildings contribute to the public realm on multiple scales; on the skyline and as a part of the Quay. Each tower’s scatter pattern of operable windows or blinds ensure that the Towers always show signs of life behind their veiled facades. Over 140 different apartment layouts were used in the 379 apartments to compliment this variation.
Each podium, clad in Kimberley sandstone and warmth of timber opens up or closes down to mark a building entrance, control the visibility of carparking, provide a view of the water or manage privacy between occupants and the promenade. Here, integrated soft landscaping provides a focal point for rest, or signifies arrival. Building edges are activated and permeable on the water side, allowing the public to filter in from the Quay and enjoy extensive alfresco dinning.
The residential façade has lift and tilt exterior windows offering fresh air to the apartments and winter gardens. The circular tower form allows wind movement around the structure to minimise impacts to Elizabeth Quay.
The Towers development was based around 3 commercial drivers being Premium Residential Apartment Sales, Commercial Retail / Hospitality Leaseholds and Ritz-Carlton Operating Lease Agreement. Securing executed sales and lease contracts prior to construction insured the financial success for the project.
The outcome (a synergy of water, wind, sound, and light effects) seeks to create a quintessentially Western Australian project that resonates with its place.
