The Stringybark Residence | Jaws Architects
2020 Tasmanian Architecture Awards
2020 Tasmanian Architecture Awards: People's Choice
The Stringybark Residence | Jaws Architects
Residential Architecture – Houses (New)
The client expressed a dislike of simple, rectangular boxes, and a desire for a house with ‘lots of angles and lots of glass’ that would both connect it with the natural landscape and frame views of Kingston Beach and kunanyi/Mount Wellington. In response to this vision, we created a design that is multifaceted and sculptural. Located on a gently sloping bush block, this two-storey house sits on an existing, level clearing. The focal point of the design is the protected, sunny courtyard that embraces a graceful stand of blue gums. The first floor floats above and offers cover for the outdoor areas, with the top floor pivoting around the central courtyard. Our design connects the house to the bush landscape with neutral colours and stone walls that anchor the house into the hillside. A timber screen meanders along the main stairwell from inside to out, giving privacy and sun protection.
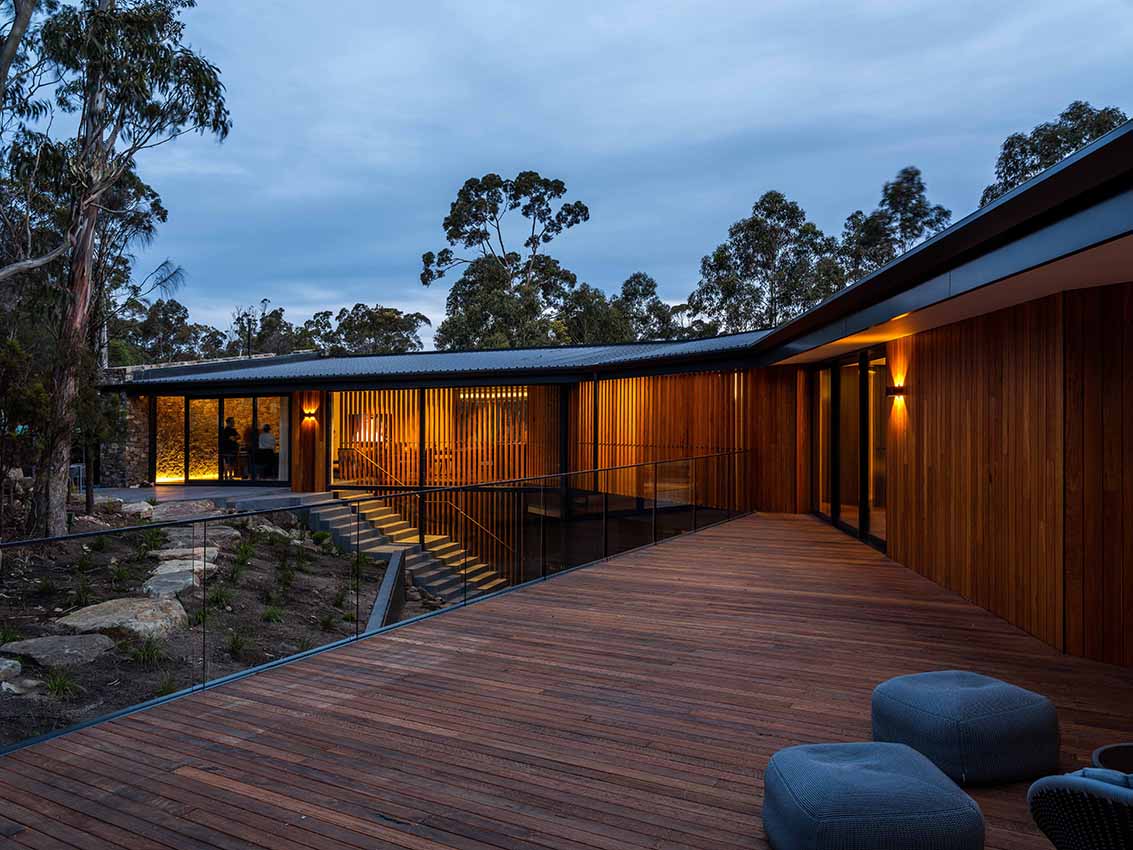
Client perspective:
How does the design benefit the way you live/work/play/operate/educate/other?
“Our brief to the architects was to design a home that nestles into the bush block. We had absolutely no idea about the style of house that would best suit our taste and the surrounds. Our architects visited the site, noting both the glimpses of the sea through the trees and a view out to Mt. Wellington. We immediately loved the boomerang shaped design, incorporating expansive decks and balconies. A guest lounge and courtyard offers ample space for entertaining, and the home theatre room offers a soundproof refuge to indulge in movies. We could not be happier with the design.”
Architect
Practice team
Neal Mackintosh – Design Architect
Catherine Williams – Lead Designer
Timothy Ives – Graduate of Architecture
Laura Stucken – Interior Designer
CONSULTANT AND CONSTRUCTION TEAM
Lawless Builders – Builder
E-Home Partnership – Home Automation Consultant
Arcadia Garden Design – Landscape Contractor
Adam Gibson – Photographer
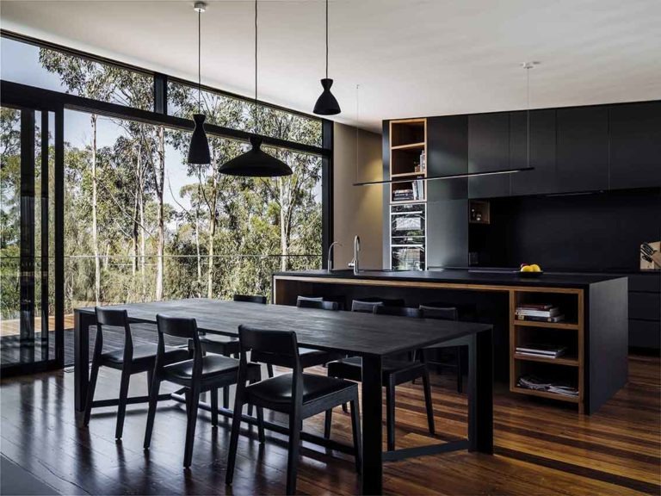
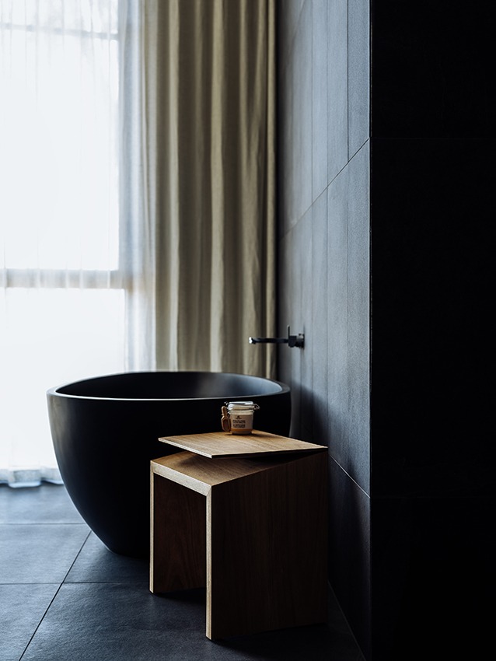
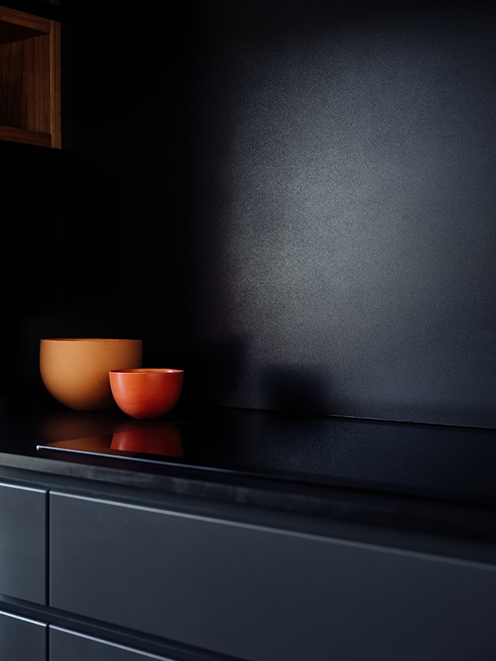
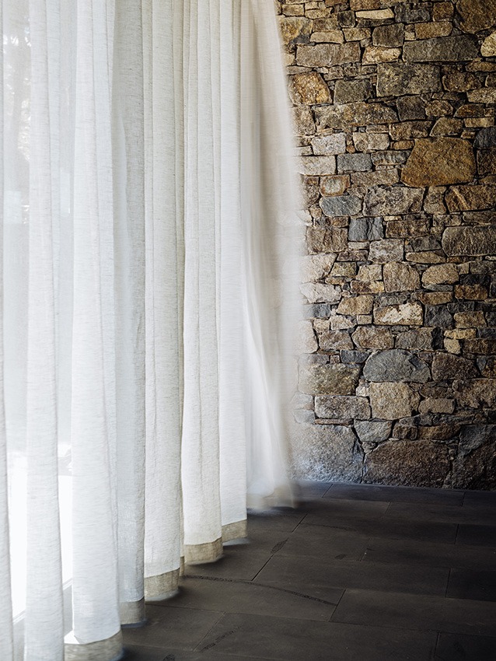
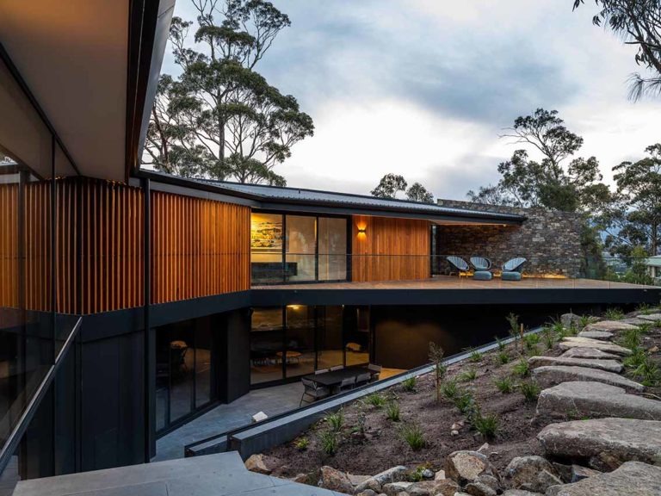
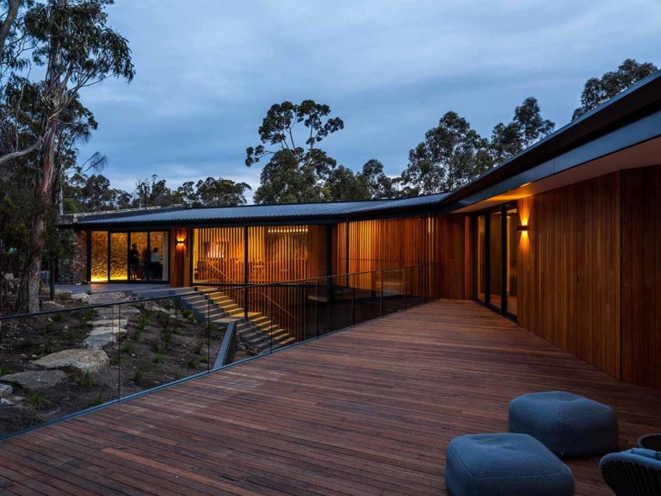
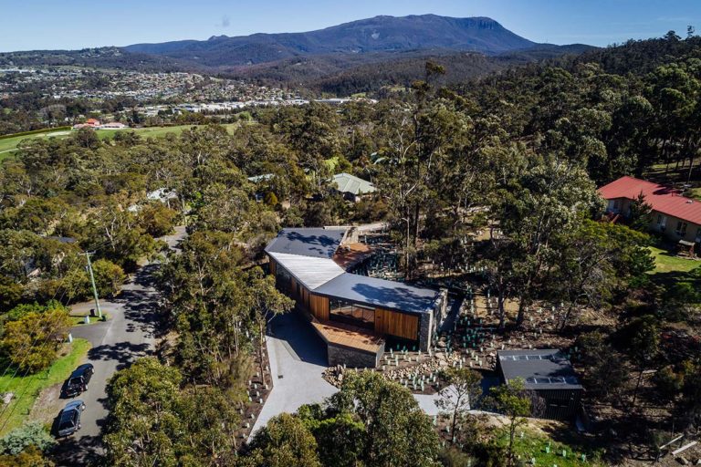
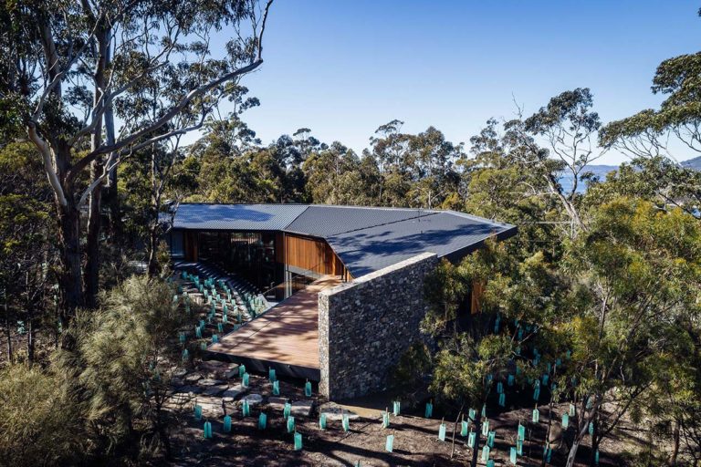
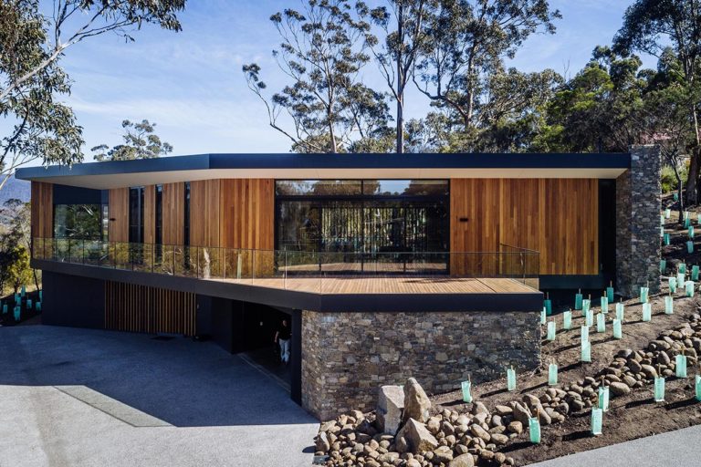
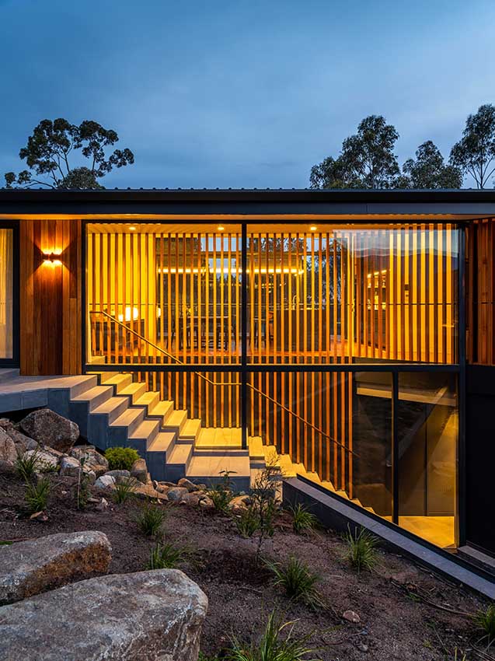
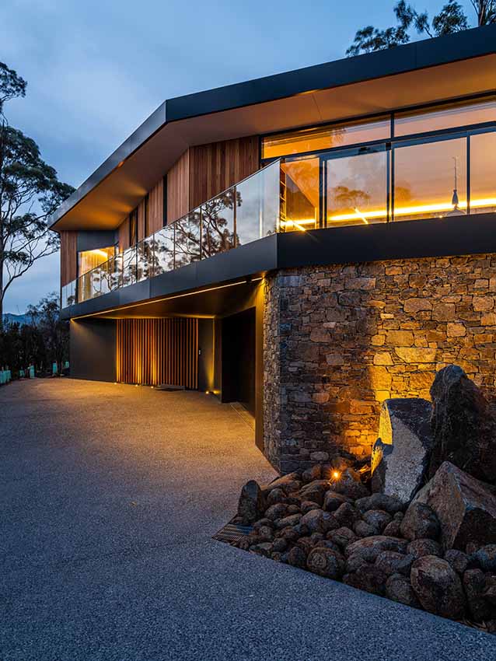










![SLD_logofinal_[square] – trimmed SLD_logofinal_[square] - trimmed](https://www.architecture.com.au/wp-content/uploads/elementor/thumbs/SLD_logofinal_square-trimmed--phk18ah4bmhwerzsh5rppcj9du1j84rd4tqzjndla8.png)
