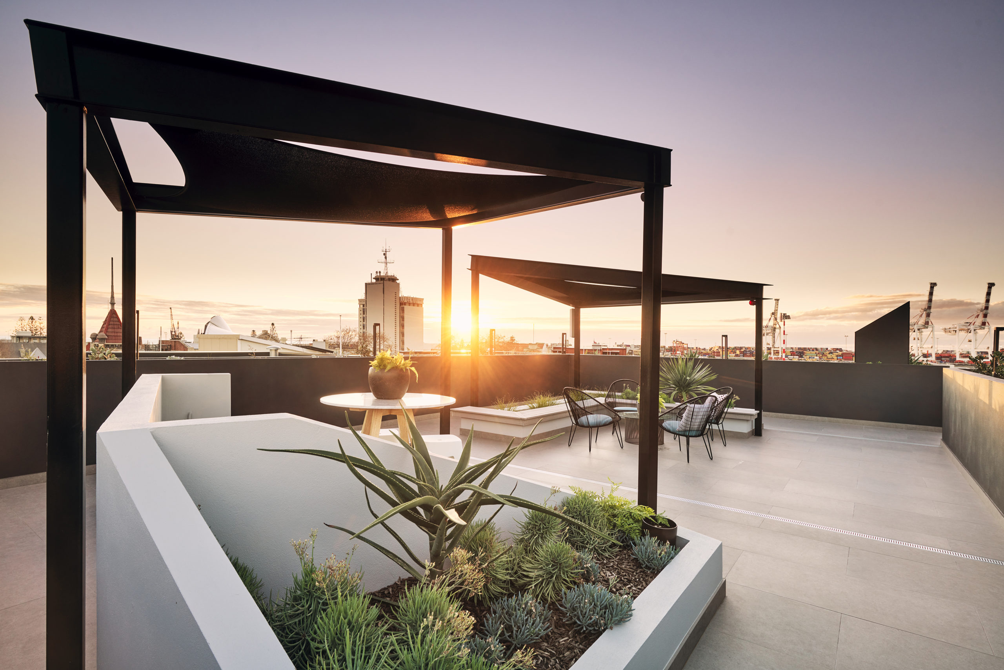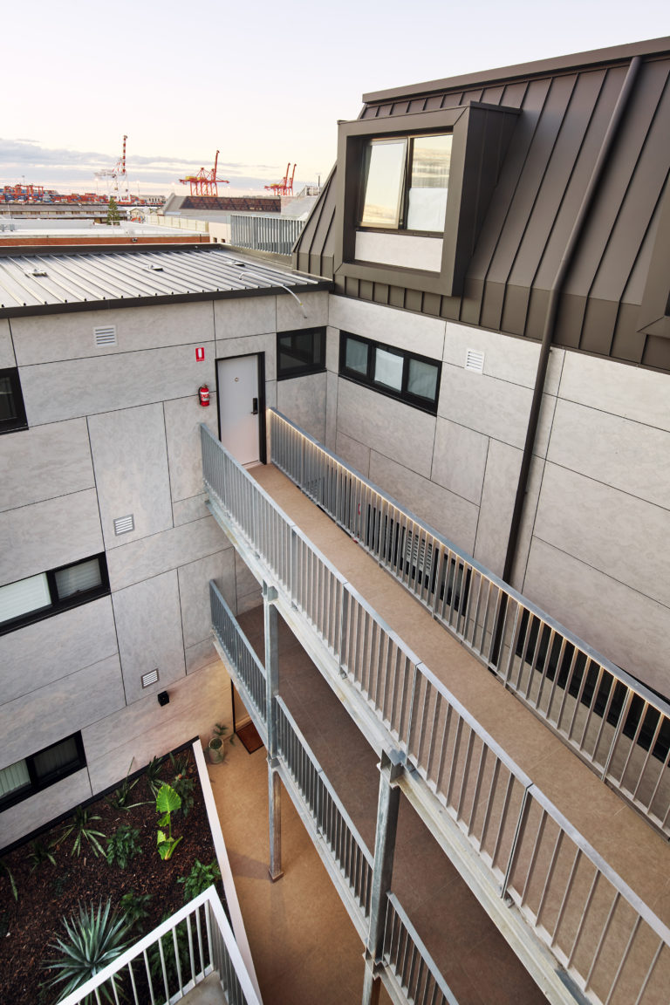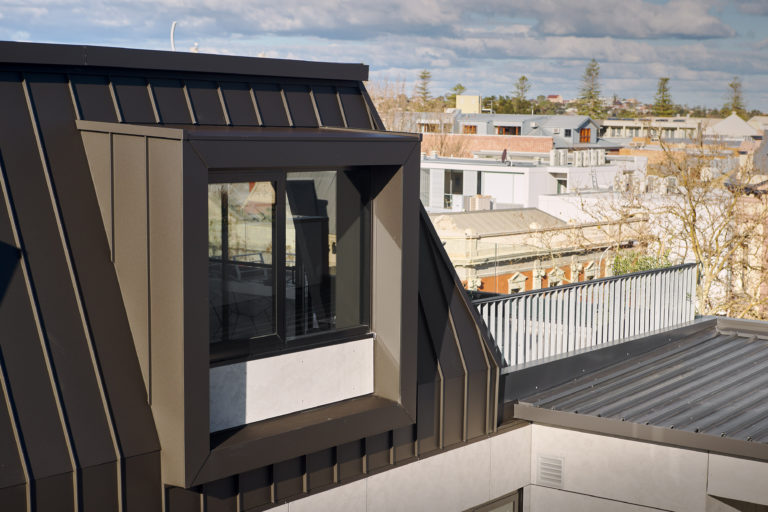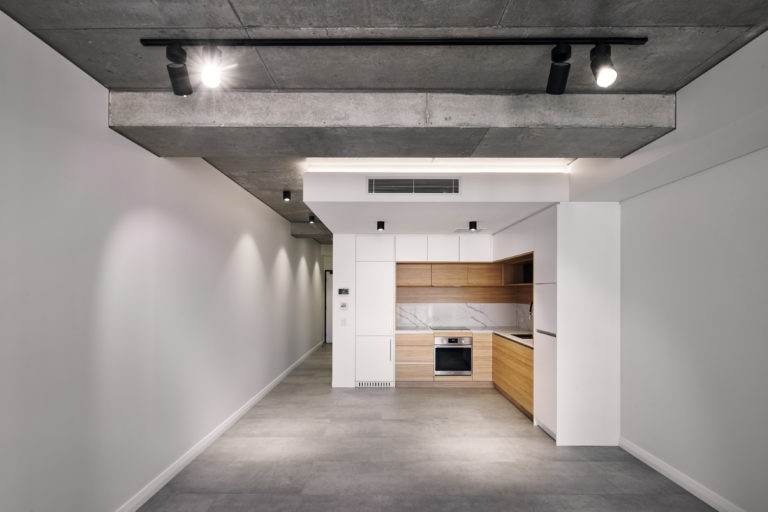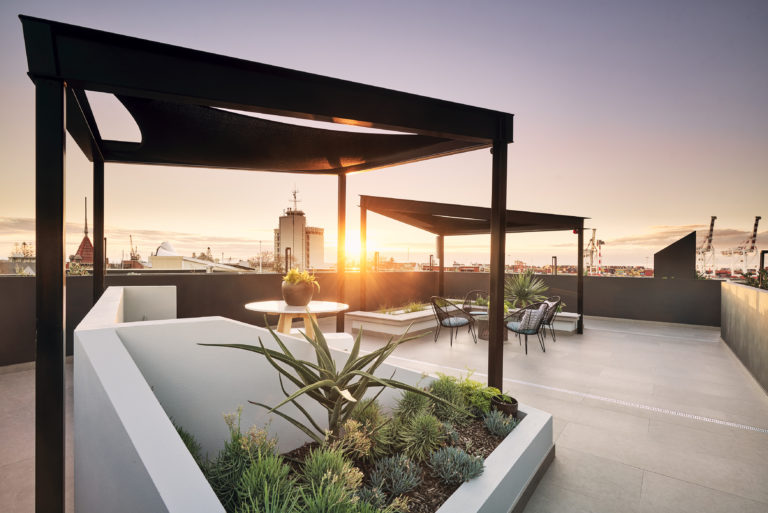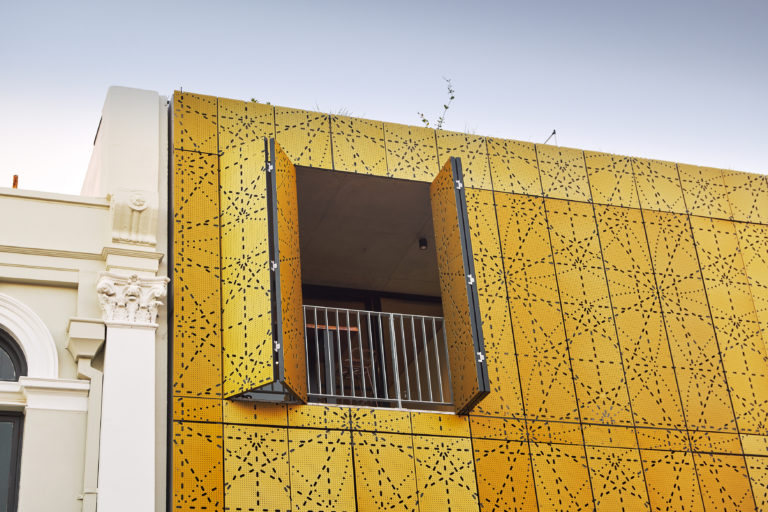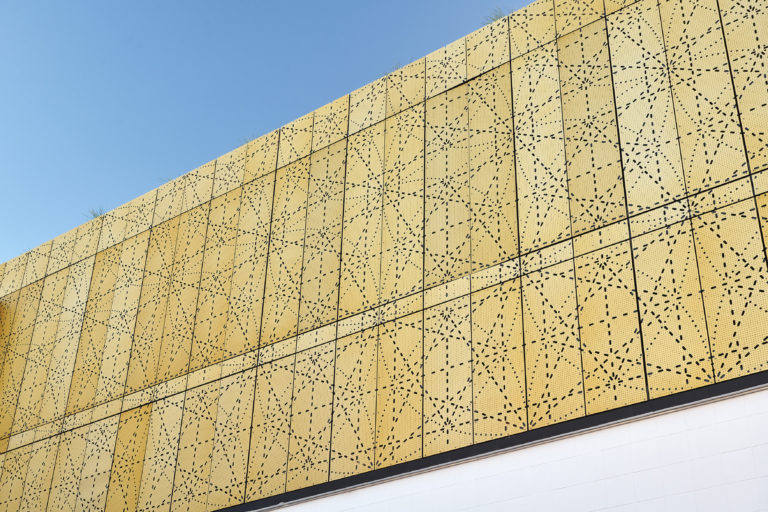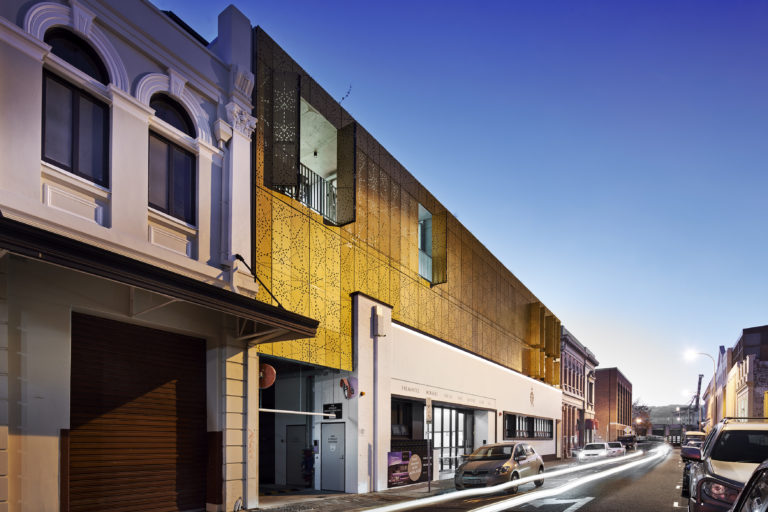The Social on Henry
Matthews & Scavalli Architects
Matthews & Scavalli Architects
2021 Western Australia Architecture Awards
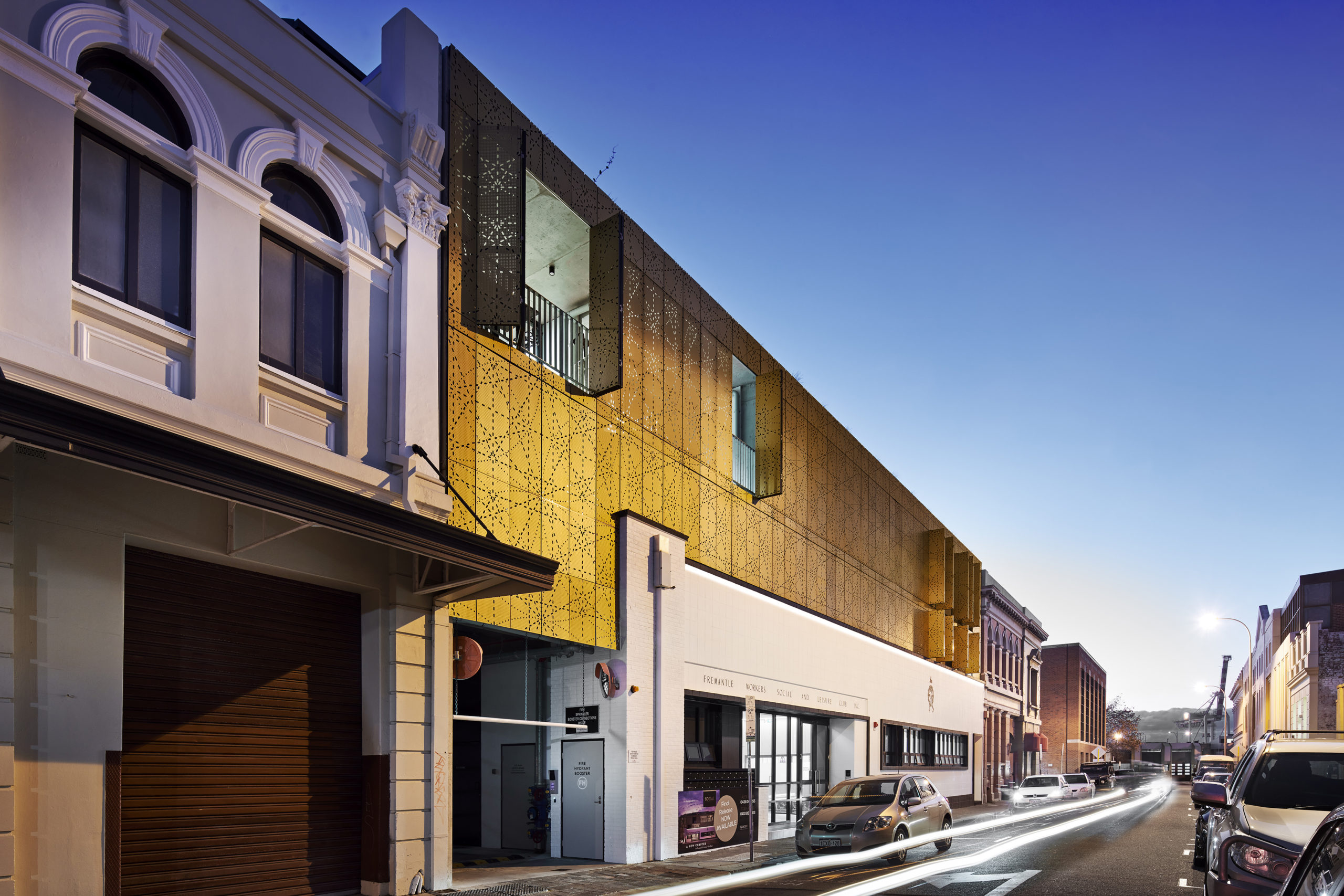
2021 Western Australia Architecture Awards: Residential Architecture - Multiple Housing
The Social on Henry | Matthews & Scavalli Architects
“Located within the heart of the Fremantle West End Heritage area and surrounded by 2 storey buildings from the late 1800s and early 1900s, the project seeks to calmly occupy the space above a single storey modernist era façade. The Fremantle Workers and Social club, built around 1956 was not considered to have heritage merit however the club was considered to have social ‘value’ to the history of Fremantle. Rising above the simple and modernist proportioned banded facade the new project presents as a further singular ‘band’ with levels of articulation scaled from openable panels down to an intricately crafted piece of art perforating the façade.
The project delivers 23 apartments and a small commercial tenancy. The building is split into two parts over a ground floor podium, allowing natural light and ventilation into the heart of the proposal. A series of open walkways link the building parts. The street front facing building rises above the existing retained facade as a series of balconies overlooking Henry Street. These balconies are screened with a series of articulated panels clad in a gold anodised aluminium. The percentage for art criteria requirement is addressed, and embraced by the developer, by implementing an artist design pattern to the screen.
The artwork, designed by local artist, Eveline Kotai is an evolution of Eveline’s ongoing series of mathematical diagrams exploring man’s wish to measure and record natural phenomena. This particular pattern is a series of geometries that represents every shape in our natural world. The work establishes rhythm and order that compliments the setting of ordered hierarchical patterns of the built surrounds. The implementation of the artwork upon the façade allows for the development to transition between the two significant existing buildings, ameliorating the mismatched window heights, rhythms and proportions with a new ‘taut’ façade. The colour gold was selected primarily for its richness in an anodised outcome and as a gentle ‘nod’ to the gold rush era that fuelled the port during its growth period.
The project addresses strict planning framework considerations, specifically height by introducing a ‘habitable’ roof form to the project. The mansard roof peels away from the street facade and street front thereby lessening the perceived impact of the building bulk when viewed from the street.
An ‘industrial’ aesthetic is embraced throughout the development with galvanised steel detailing and exposed concrete forms highlighted and celebrated internally to the apartments. Structurally, concrete slabs connected by blade columns typically hidden in walls form the basis upon which the form is constructed. The roof form is formed up of structural steel. The internal atrium space is clad in Cemintel Barestone sheets and accented with simple dark window frames. A small planter garden occupies the first floor which will, over time soften the ground plan environment.”
