Legislative Council chambers | JAWS interiors (in collaboration with jaws architects)
2020 Tasmanian Architecture Awards
2020 Tasmanian Architecture Awards: People's Choice
legislative council chambers | jaws interiors (in collaboration with jaws architects)
Heritage Architecture
JAWS Interiors were engaged to fit-out the existing Legislative Council Chamber with custom joinery, furniture and lighting selections before the sitting of the new council in 2019. The design intent for the heritage fit-out was to provide technological support to the councillors in a way that was not intrusive when the chamber is viewed as a whole and is respectful of the existing fabric. The new joinery also needed to be removable, enabling the Chamber to be stripped out and rearranged for joint sittings of both houses once every four years … and then all reassembled again! To achieve this, JAWS Interiors collaborated with Southern Lighting, Andrew Sutherland Consulting Engineers and VOS Joinery to provide custom pedestal units, new furniture selections and upgrade existing lighting to be more comfortable, giving less eye fatigue and better distribution for video recording.
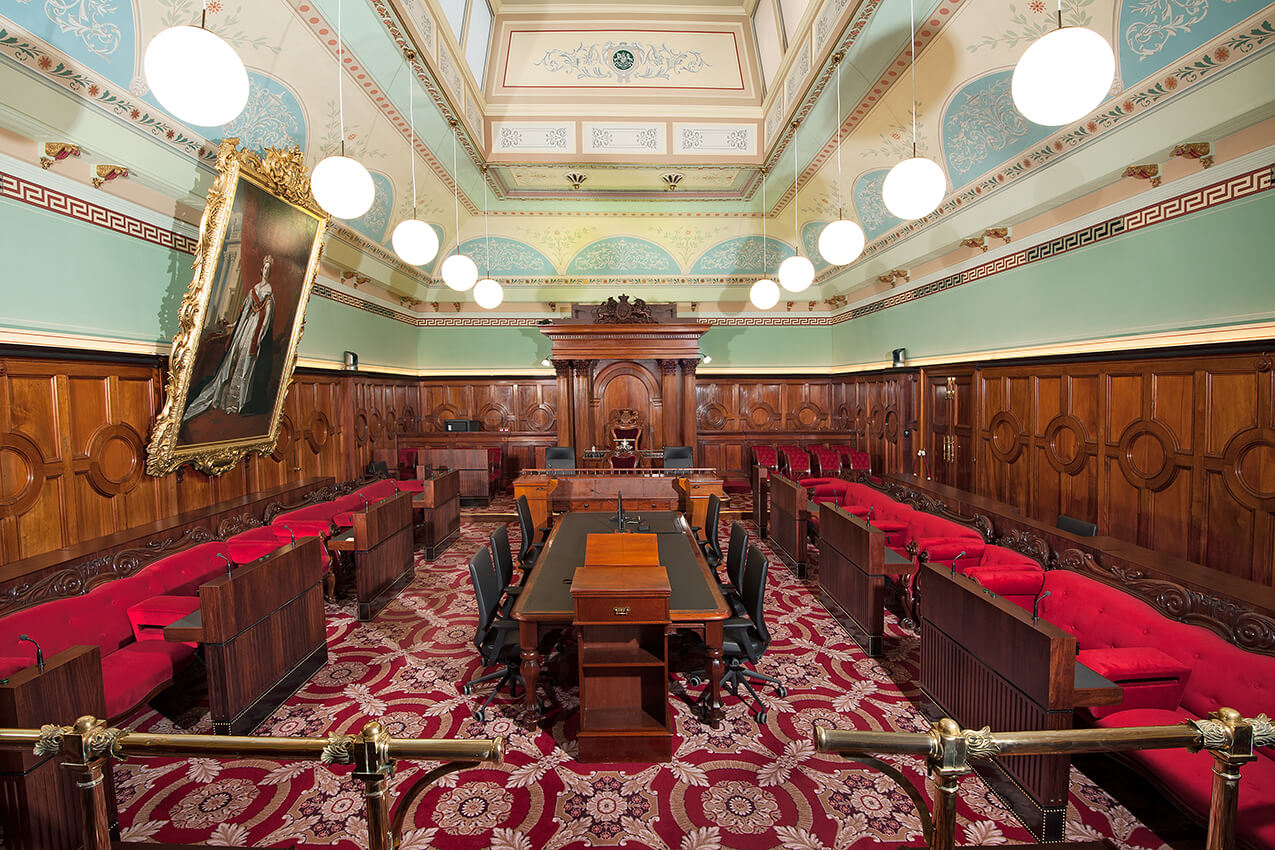
Client perspective:
How does the design benefit the way you live/work/play/operate/educate/other?
“The design solution dealt with functionality, the Chamber environment and importantly the heritage aspect. For the first time in its history the members of the Legislative Council have a desk surface from which to work. The project has been beautifully delivered and the project components, which included building and joinery work, air conditioning, lighting design and furniture acquisition, modification and reupholstery, have been incorporated into the completed project to a very high standard. The 1856 Legislative Council Chamber is now a space where members and parliamentary officers can undertake their roles in a significantly improved working environment.”
Architect
JAWS Interiors (In collaboration with JAWS Architects)
Practice team
David Button – Project Architect
Laura Stucken – Interior Designer
CONSULTANT AND CONSTRUCTION TEAM
VOS Construction & Joinery Pty Ltd – Builder
Andrew Sutherland Consulting Engineers – Lighting Consultant
Upholstery Rehab – Upholstery
Michael Small Consulting Pty Ltd – Access Consultant
Pitt & Sherry – Building Surveyor
Graeme Harrington – Photographer
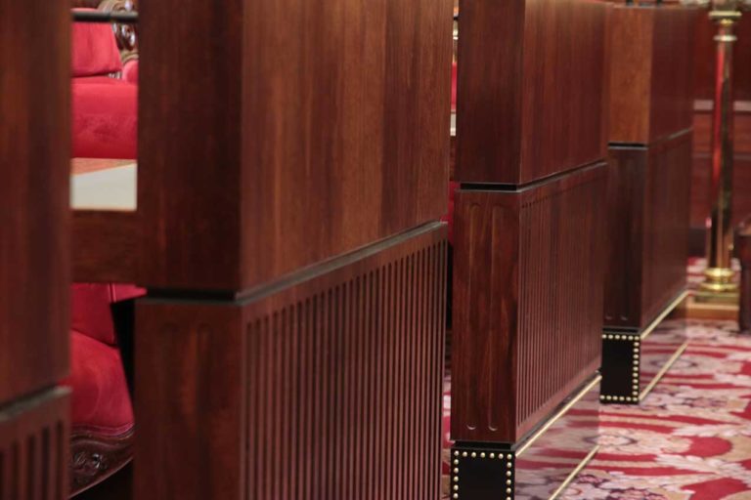
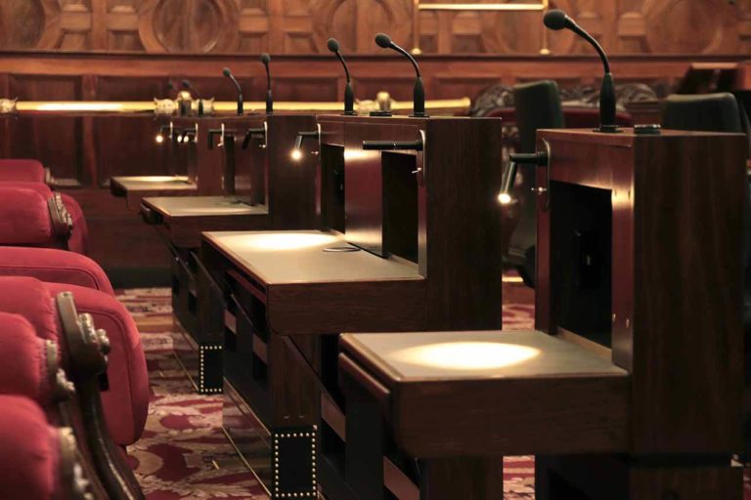
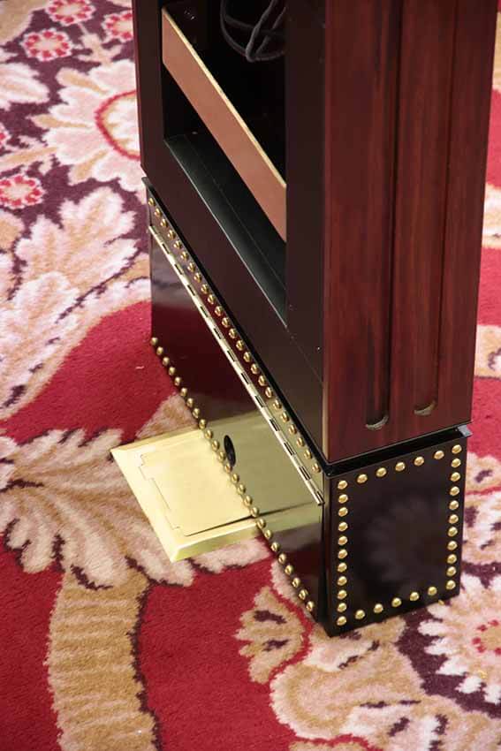
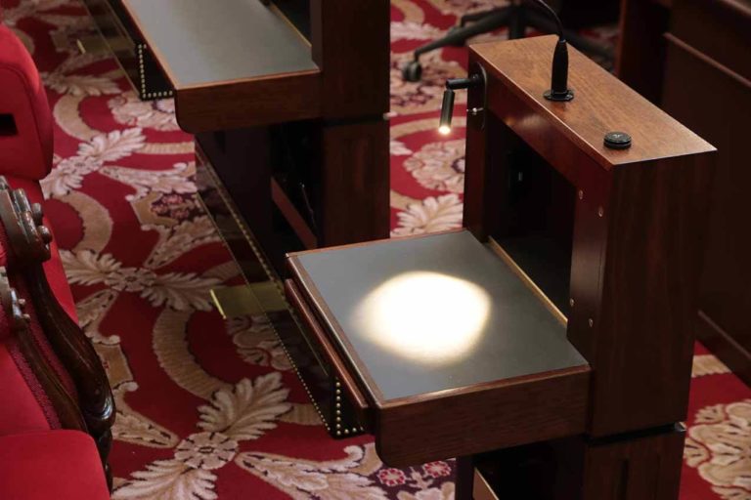
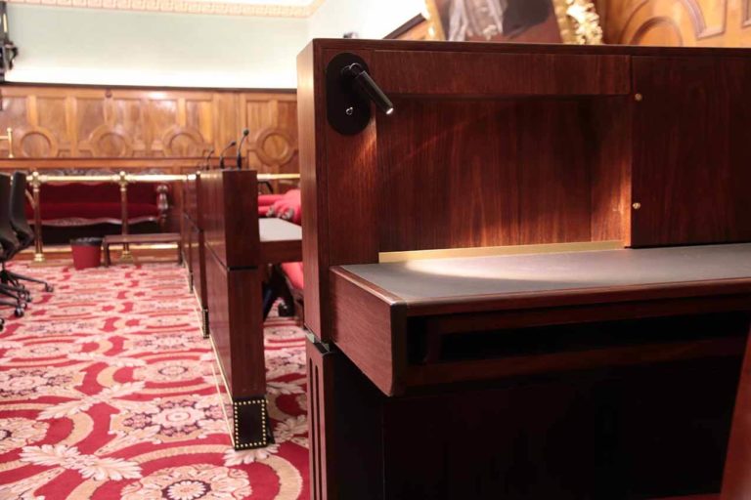
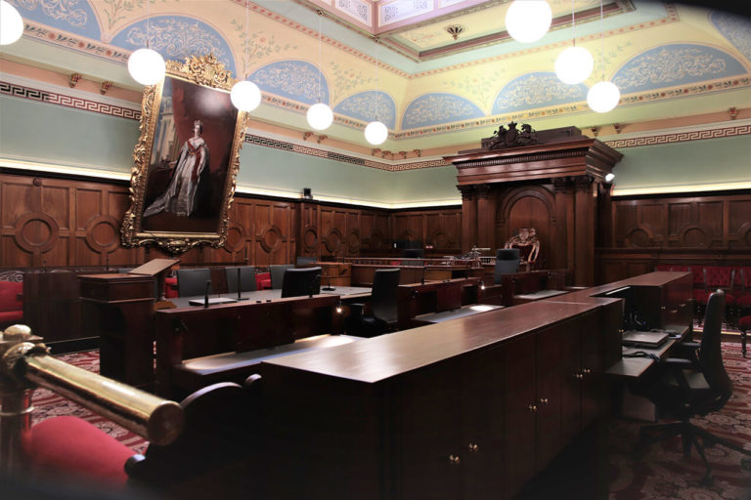
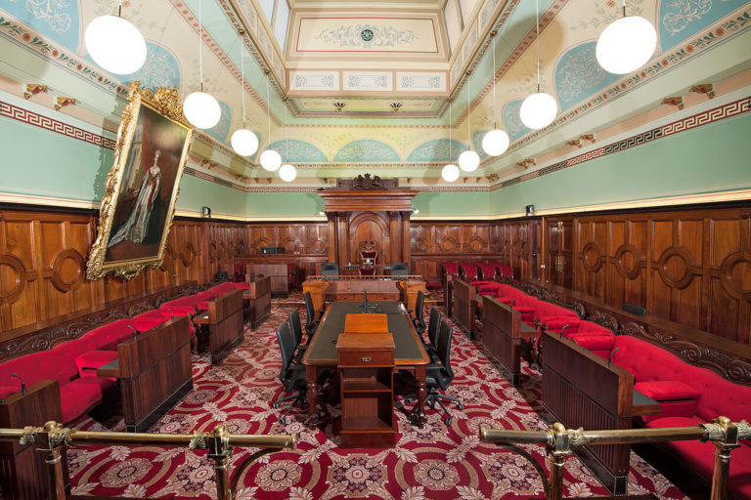
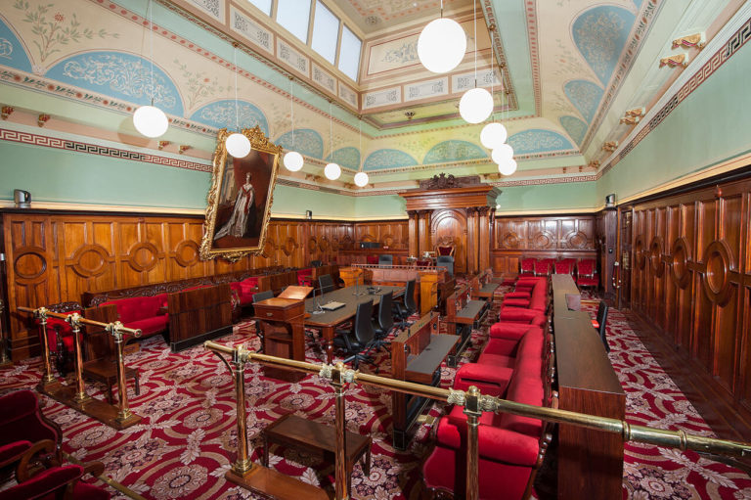
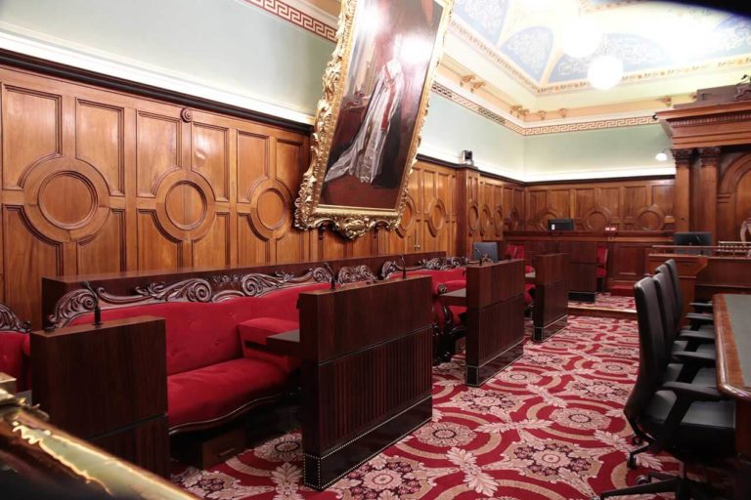
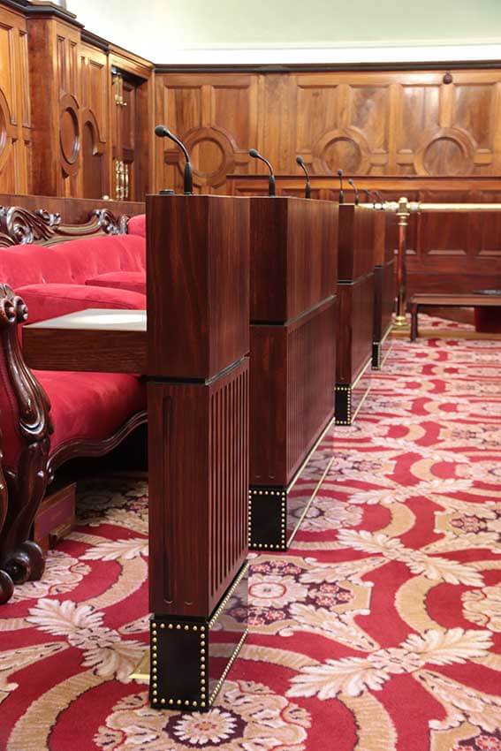










![SLD_logofinal_[square] – trimmed SLD_logofinal_[square] - trimmed](https://www.architecture.com.au/wp-content/uploads/elementor/thumbs/SLD_logofinal_square-trimmed--phk18ah4bmhwerzsh5rppcj9du1j84rd4tqzjndla8.png)
