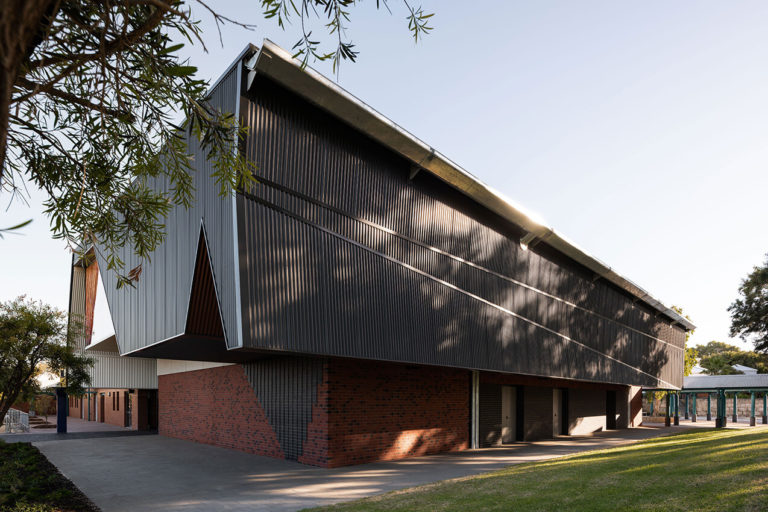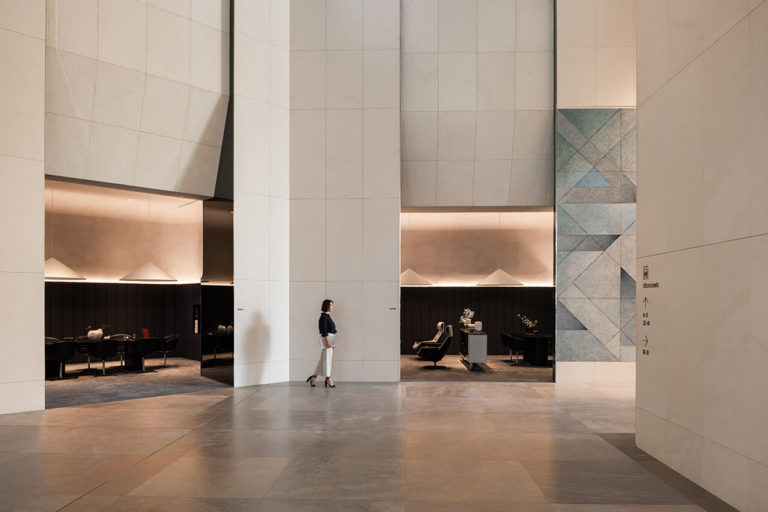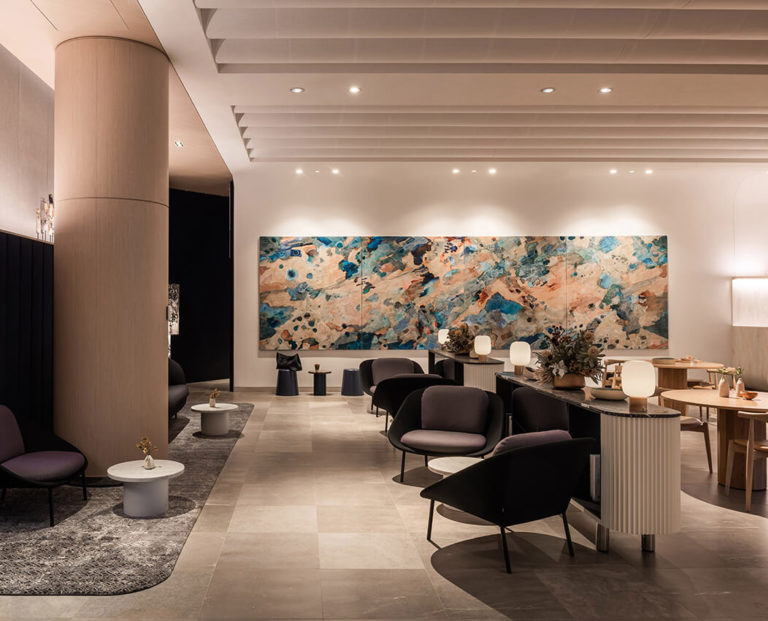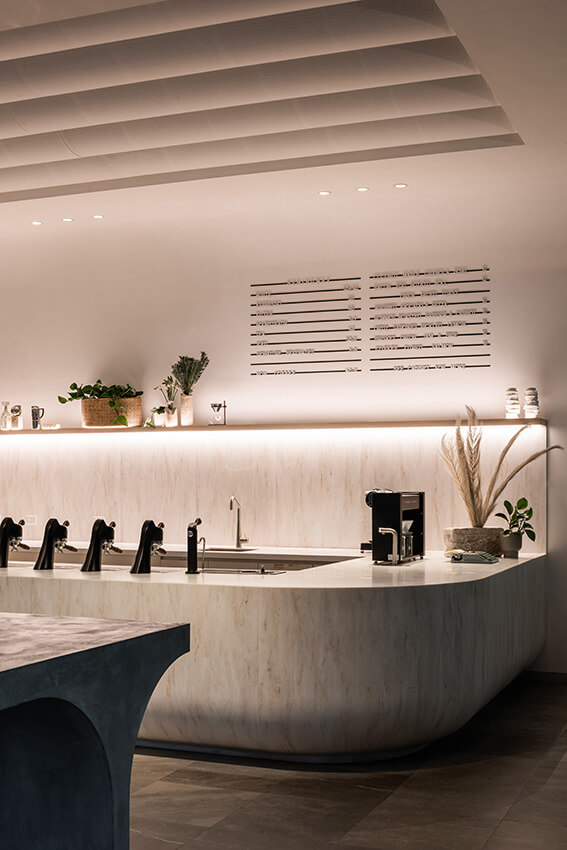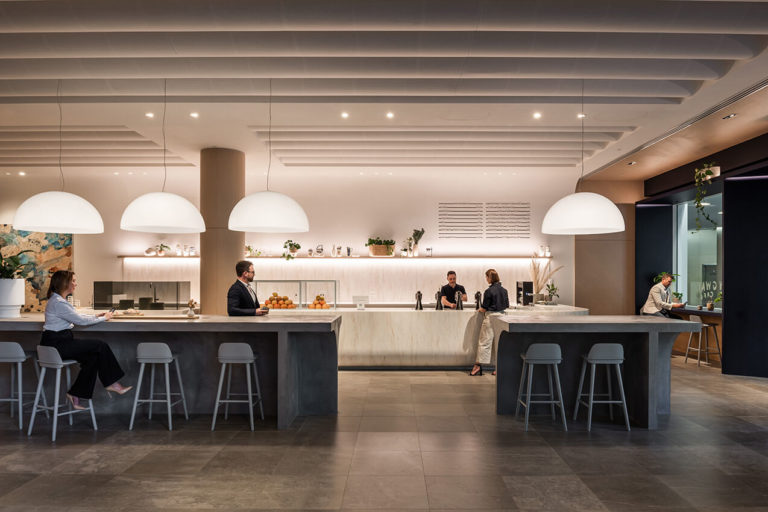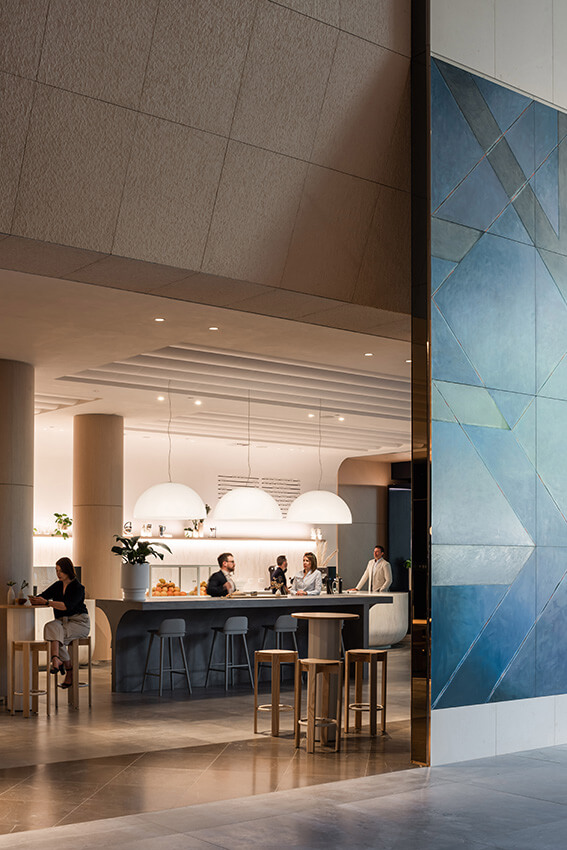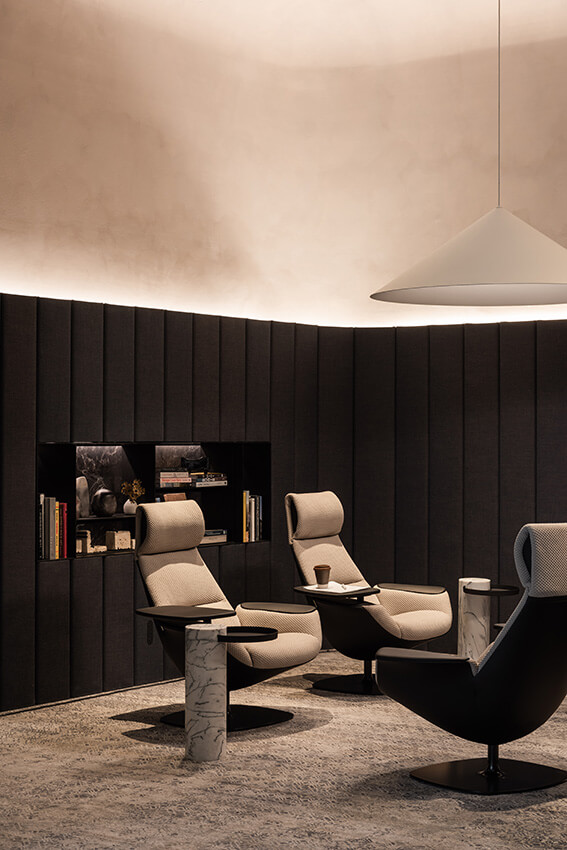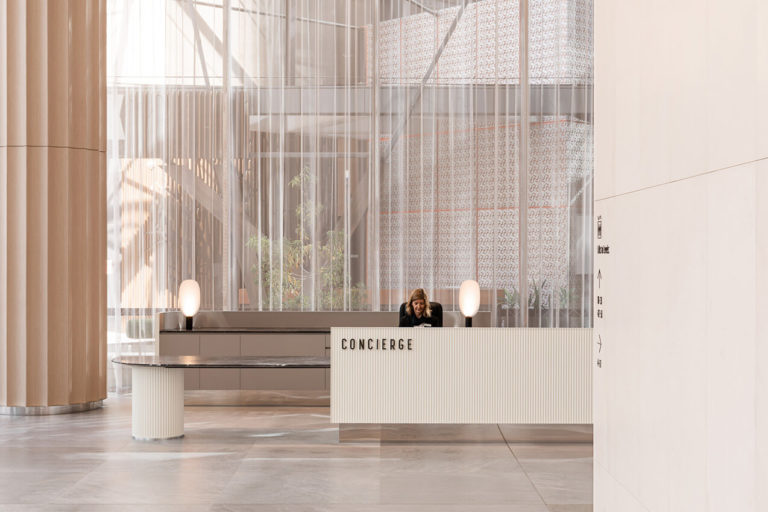Central Park Lobby Upgrade
Woods Bagot
Woods Bagot
2021 Western Australia Architecture Awards
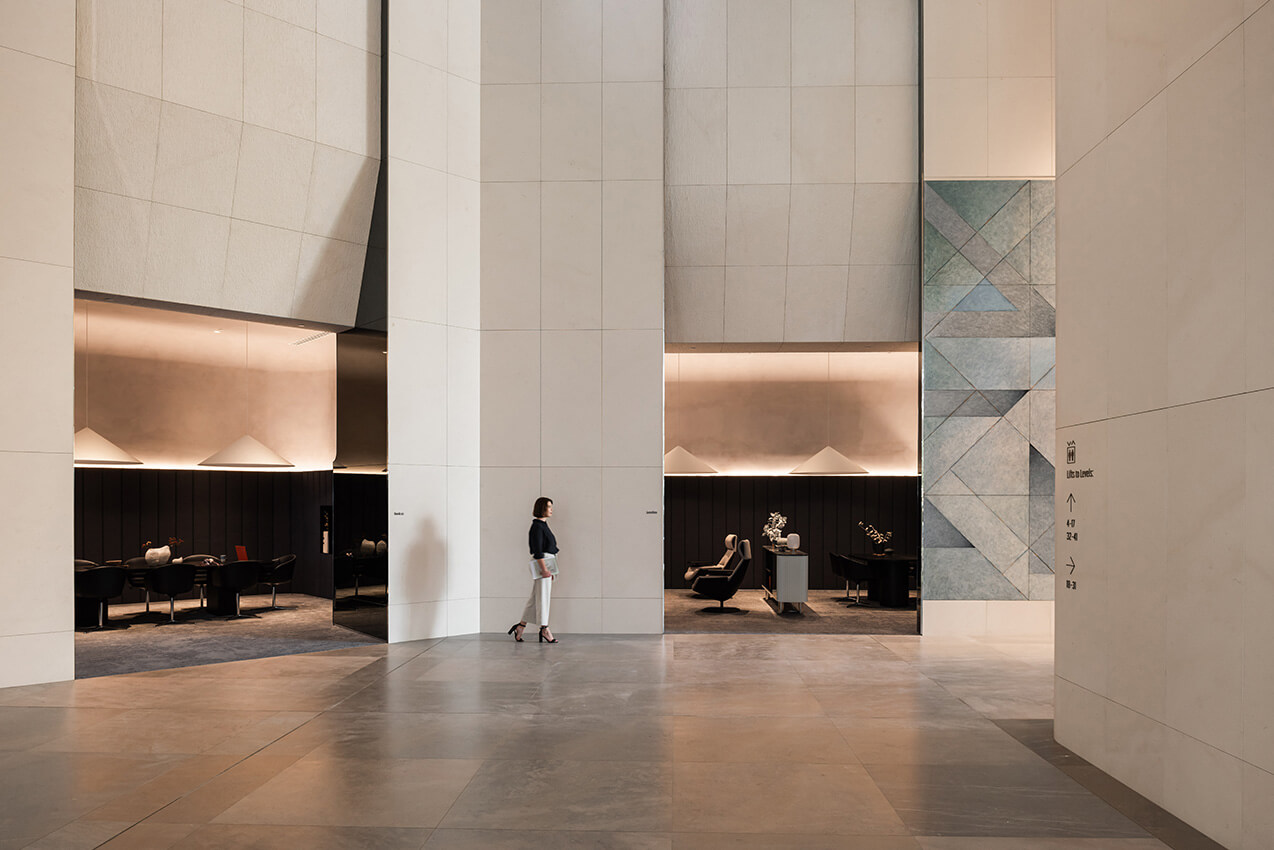
2021 Western Australia Architecture Awards: Interior Archiecture
Central Park Lobby Upgrade | Woods Bagot
“Undergoing a bold transformation, Perth’s tallest building has been given a new lease of life.
In this vast lobby refurbishment, Woods Bagot has revitalized the previously disconnected and outdated ground floor plane of the Central Park Tower which rises from lush green parkland in the city centre. Together with building owners Perron Group and Frasers Logistics & Commercial Trust, Woods Bagot developed an holistic reimagining of the entire Central Park experience, where quality of finish and amenity are at the forefront. The lobby footprint expands into new spaces and embraces new functions while maintaining the timeless entities of existing forms. Activation is at the heart of the lobby upgrade with new spaces and a more welcoming, sophisticated palette.
Supplanting the aged austerity of the original lobby, the refurbishment brings lightness and elegance to the lobby experience while respecting the base building architecture. Key drivers of the design were to reinforce the sense of community and enhance visual connection to the surrounding park landscape. The design team pushed the boundaries of what a commercial lobby can be, introducing vibrant social spaces, bookable business and meeting pods and open business lounges. Extensive and unifying, the refurbishment includes gallery and function space, new washrooms, lift car interiors, new northern and southern facades, a re-working of major entries, exterior landscaping, and the ambitious and celebrated Hemingway Café.
Four vast Brian McKay artworks commissioned for the original building are re-homed more prominently in the new fit-out, complemented by a new Bec Juniper artwork, the incredible ‘Salt Lake’ created specifically for the café.
The new lobby design was developed over two years, and the entire consultant team had to work closely together to manage existing conditions and work around structural constraints to deliver the new design.
The construction period spanned 12 months, with sections of the lobby having to remain open for tenant access during the works. For Built, it required very carefully coordinated and phased programming to manage each element of the construction limiting noise and inconvenience to tenants as much as physically possible. Construction also occurred during the first Covid lockdown in Perth, which brought its own challenges in later stages of construction – yet Built still managed to meet the handover date of end July.
The end result for Central Park Tower’s new lobby, where work and community come together, is a modern, inviting space for tenants and visitors to conduct business in a vibrant part of the city centre.”
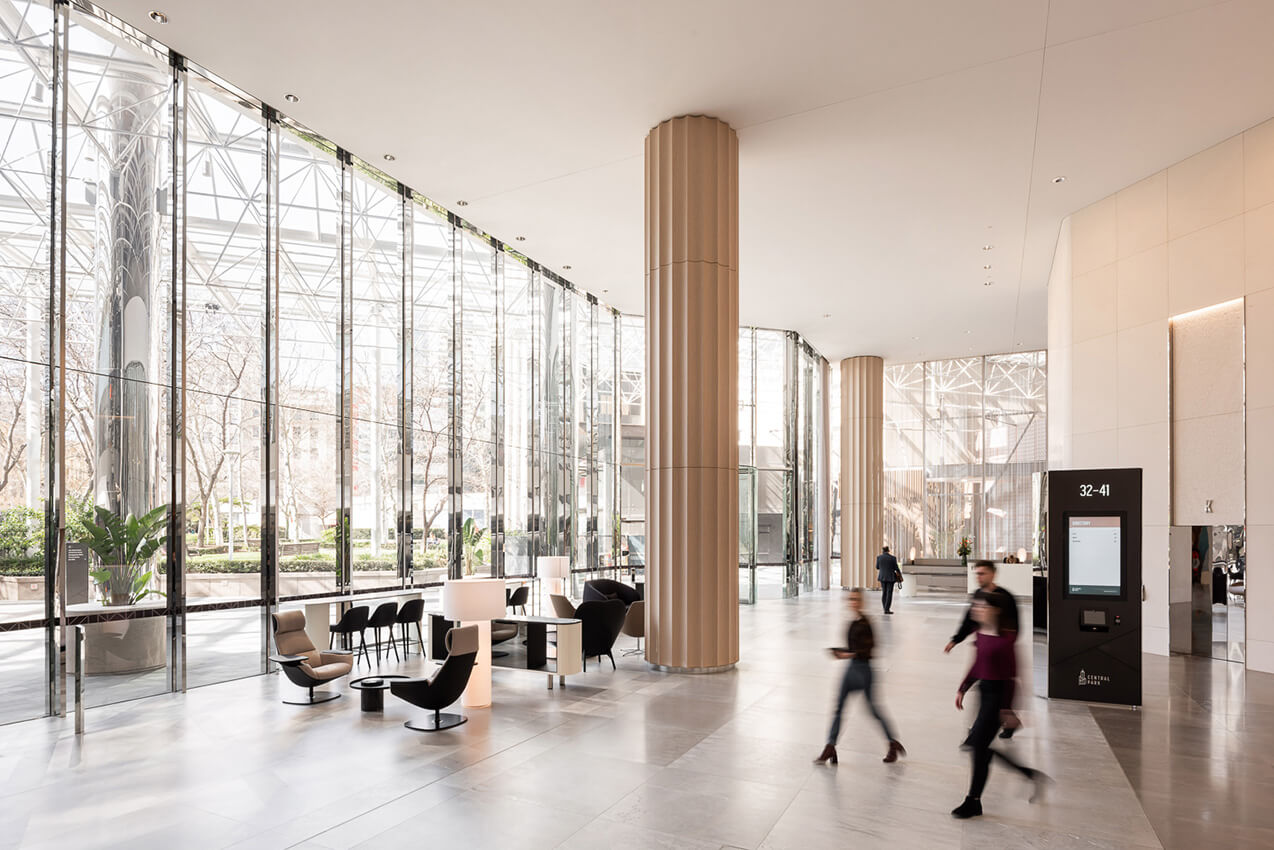
Client perspective:
“The Central Park transformation has truly been magical. The design has transformed Central Park into a vibrant business precinct where our tenants and visitors can share, grow, focus and unwind. Our newly created spaces combine work, life, business and community in the perfect balance.
We have been able to offer our tenants and visitors sophisticated and contemporary spaces that reflects today’s mobile work model – giving them the freedom to work and think where they like.
The lobby, the café and our business pods and lounges are always active with people meeting, working, collaborating and enjoying our new café.”
