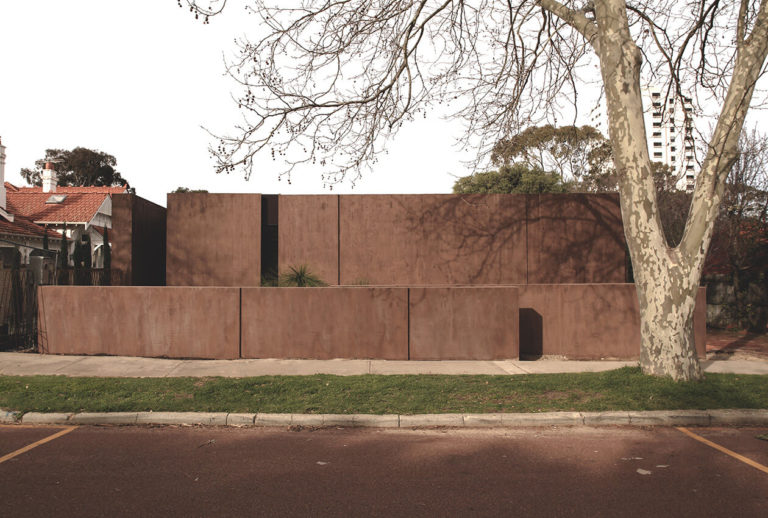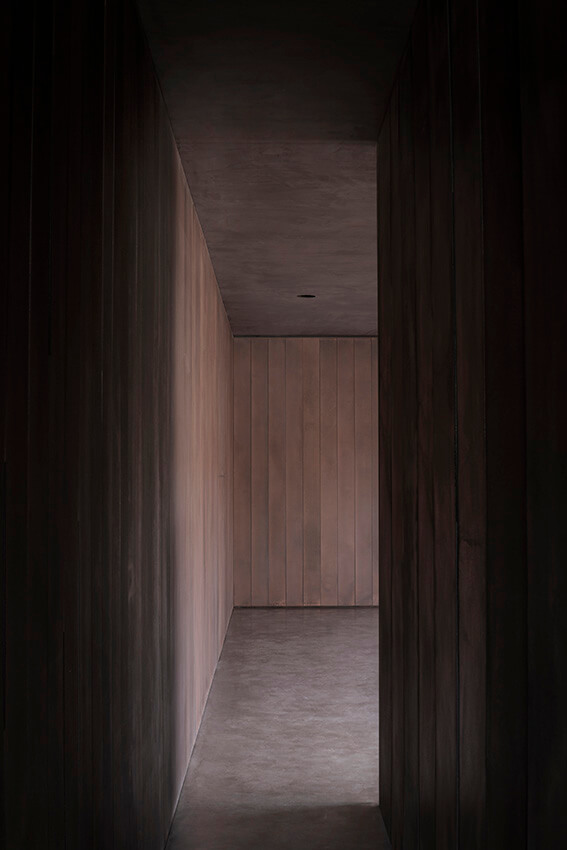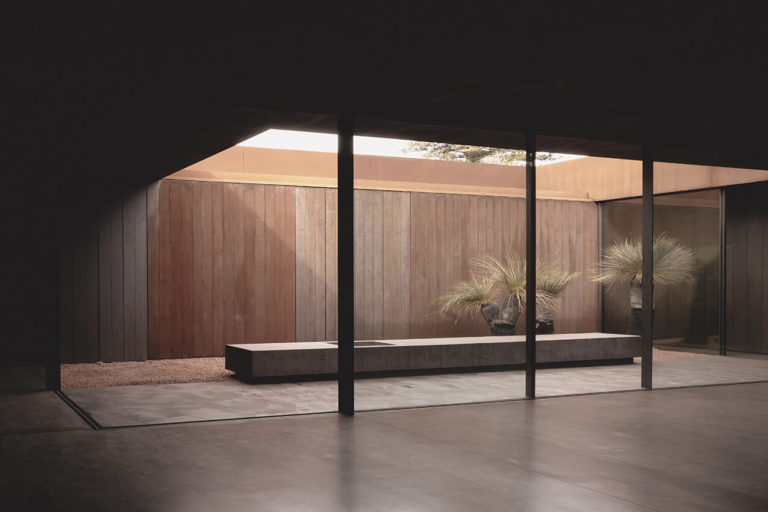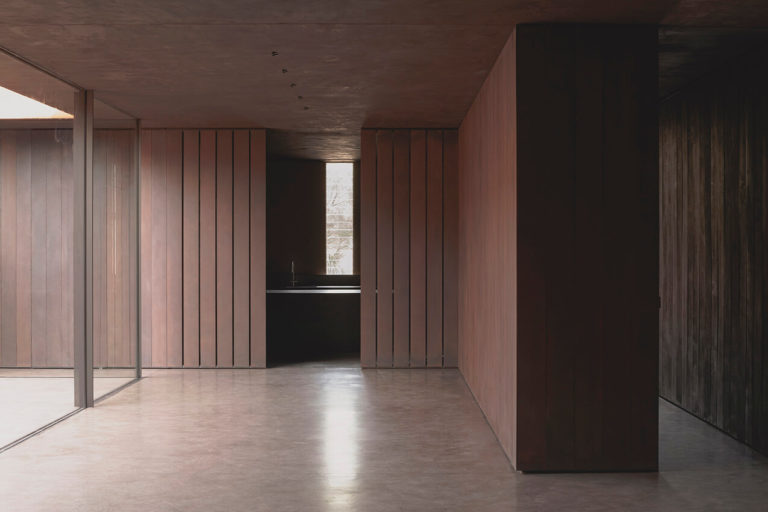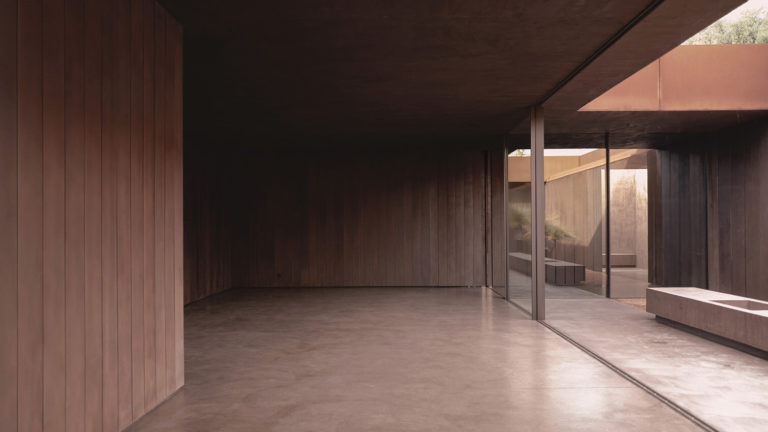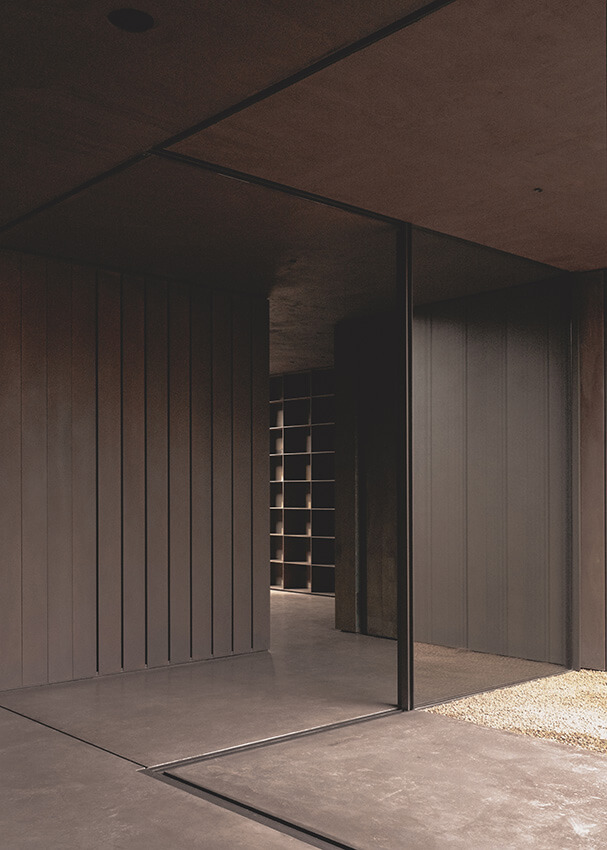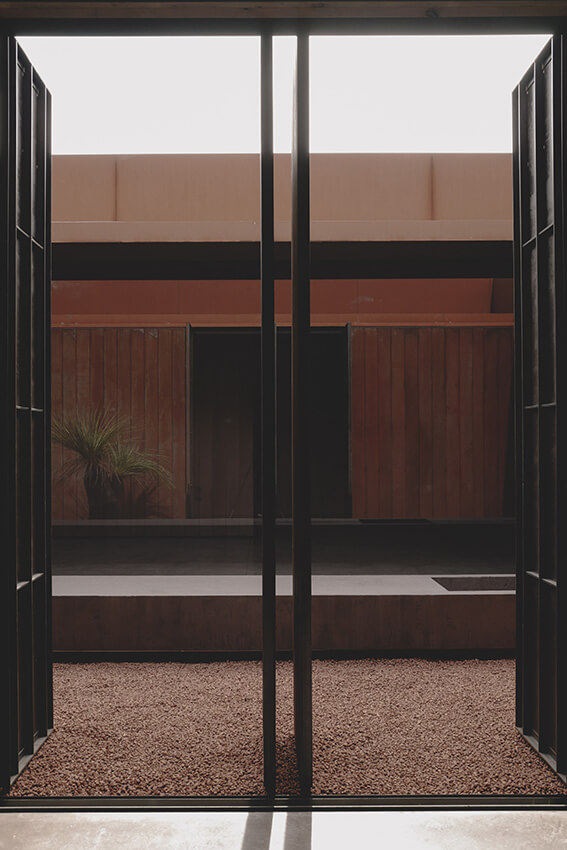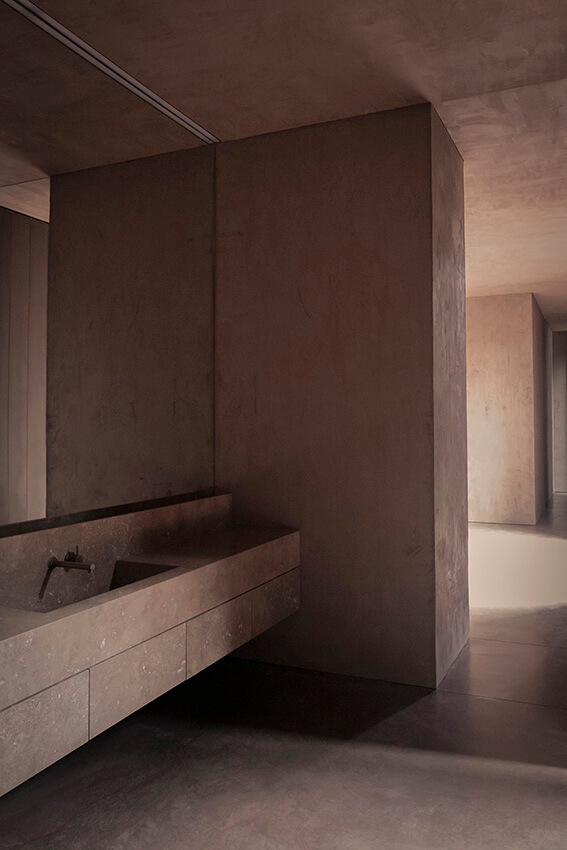Enclosed House II
MORQ
MORQ
2021 Western Australia Architecture Awards
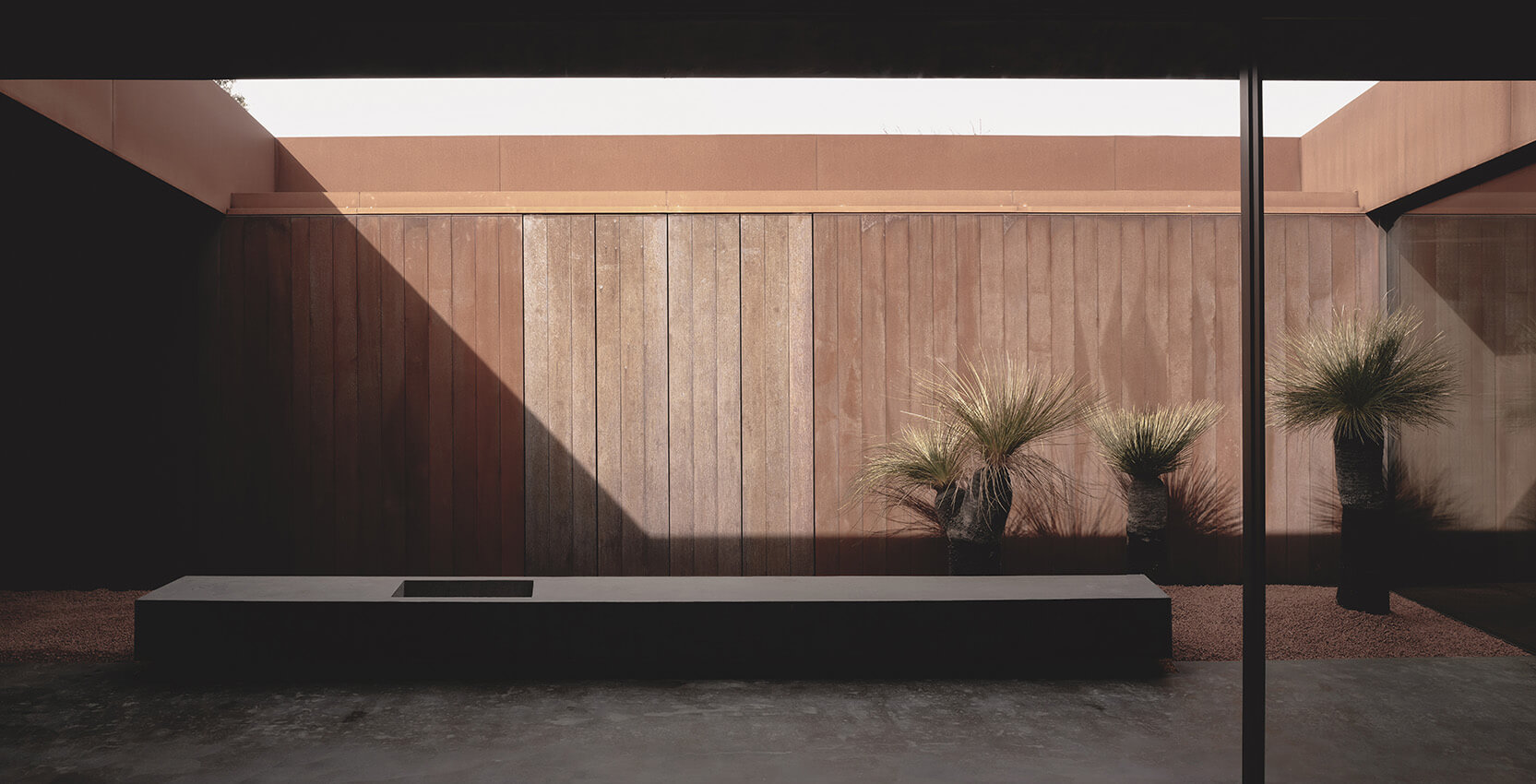
2021 Western Australia Architecture Awards: residential architecture - houses (new)
Enclosed House II | MORQ
“(1)Conceptual-Framework
(2)Public-Cultural-Benefits
(3)Built-Form-to-Context
(4)Program-Resolution
(5)Integration-Allied-Disciplines
(6)Cost/Value-Outcome
(7)Sustainability
(8)Client-User-needs
(1,2,3,4,8)A couple looking towards retirement came to us in search of a house to provide a place of refuge to live and work away from the suburban feeling of the area. A house for two, but also a place for many, to host friends and family gatherings. It was also to support their travelling lifestyle: “a glorified lock-up-and-leave” in their own words.
The site, suburban and non-descript, lacked any established vegetation, as it was mostly occupied by a previous dwelling. It did however offer intriguing views of distant mature trees.
Our design response to the brief and site condition emerges as a singular intent: a semi-outdoor public space enclosed by a layer of private spaces.
The public space is centrally located within the house, and is defined by an enveloping rhythm of weathered steel planks. Open to the sky and framing the views of surrounding trees, this space hosts the living areas and has the light condition and connotation of an outdoor space. One that celebrates the unique mineral landscape of our State.
The steel planks conceal the more private peripheral spaces from view. These quarters have a more intimate feel and a subdued light condition, which envelops the space through the homogenous finish of earthen render.
Along the inner line of planks, at the point of encounter between public and private, two semi-public places are revealed: kitchen and study. These are the individual domains of the occupants and are visually connected across the house through a diagonal sight-line which spans the entire depth of the site.
The relationship between public and private can change through the day and respond to gatherings/everyday scenarios as the operable steel shutters enable more or less visual connection throughout the house. The main public space also transforms into an open veranda as the glazed corners open.
While the house appears somewhat abstract from the street, its scale, proportion and colour create a sense of appropriateness to its suburban context.
The reduced palette of only few raw materials and finishes generates a harmonized background that places emphasis on light conditions, space, and the couple’s daily life.
(7)The project approaches sustainability holistically. The courtyard typology presents an integrated response to both subdivided suburban development and passive environmental control. It consolidates leftover setback space into well-defined usable outdoor spaces. It extracts heat through passive ventilation, as well as controlling direct sunlight. The combined effect of insulated external brick walls and the sheer mass of the 10mm solid steel planks further enhance the thermal stability of the building. The climate control is based on the hydronic heating and cooling in-slab system aided by water-cooled fan-coils, all to be powered by the WA sun.
(5,6)The project’s budget, while significant in itself, was challenging relative to the overall design ambition. A remarkable quality and cost-value outcome was achieved through iterative architectural detailing, and a truly collaborative approach between architect and key trades throughout the design and construction process.”
CONSTRUCTION TEAM:
Builder 1: Subiaco Homes / Builder 2: D&L
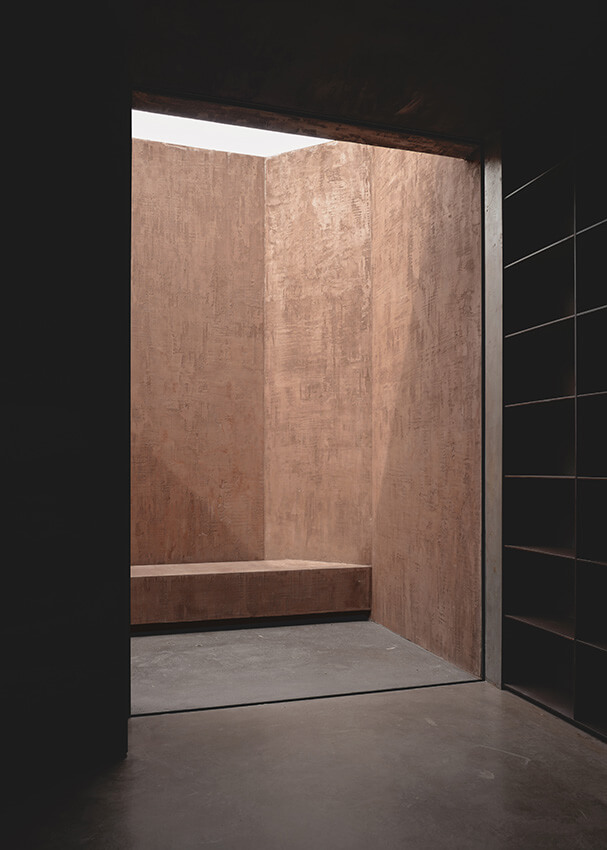
Client Perspective:
“Our brief arose from our return to living in Perth after many years overseas. We wanted to live in a space that captured the spirit of space, play of light and shadow which we had experienced in Southern-Europe.
A place that from the outside doesn’t reveal it is for two people, but with space for books and to embrace friends and family.
MORQ have delivered on all this and more. We are still exploring the space and fine-tuning furnishings, but turn to each other frequently with the words “this is amazing”.
Thank you to our now great friends at MORQ.”
