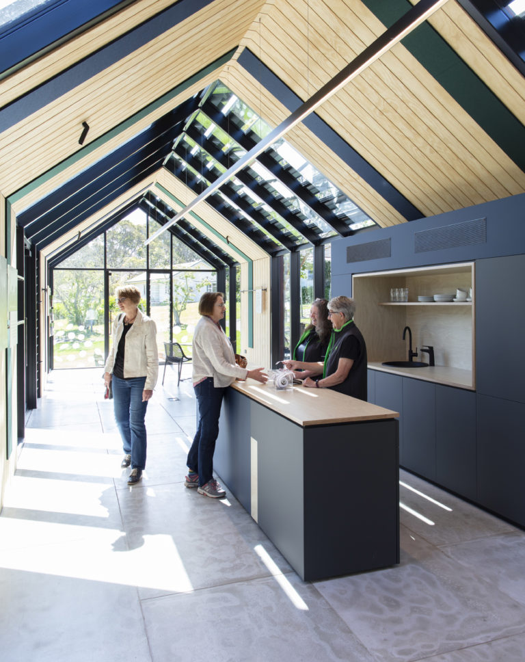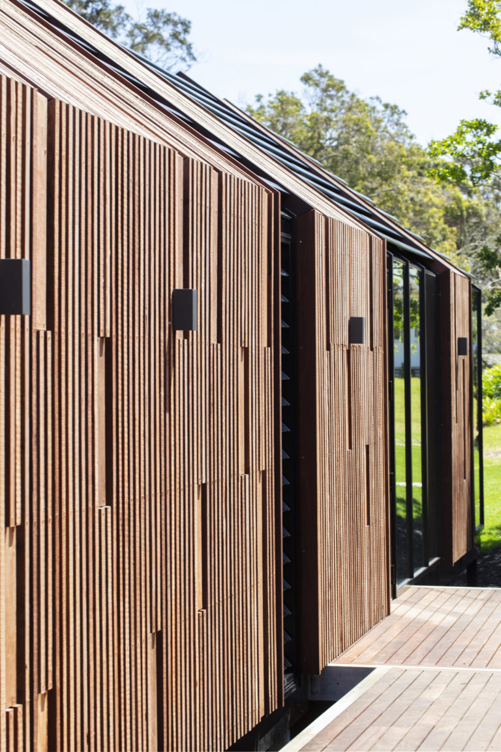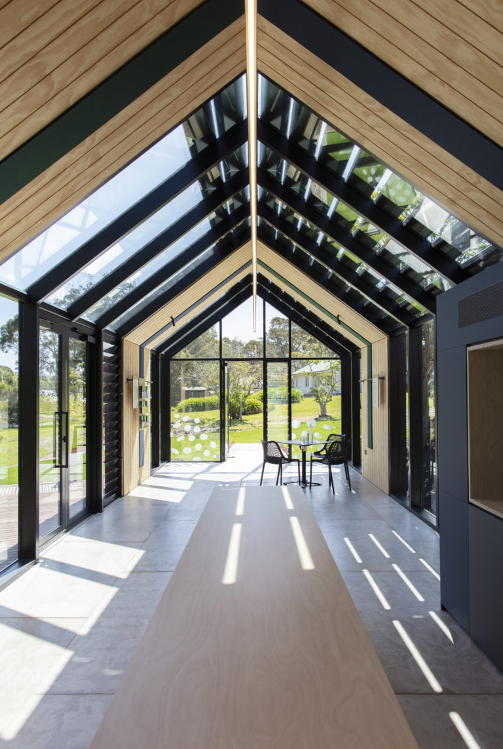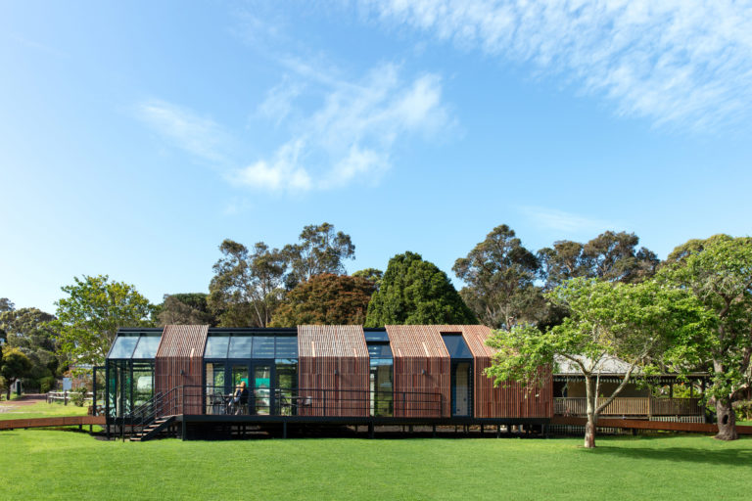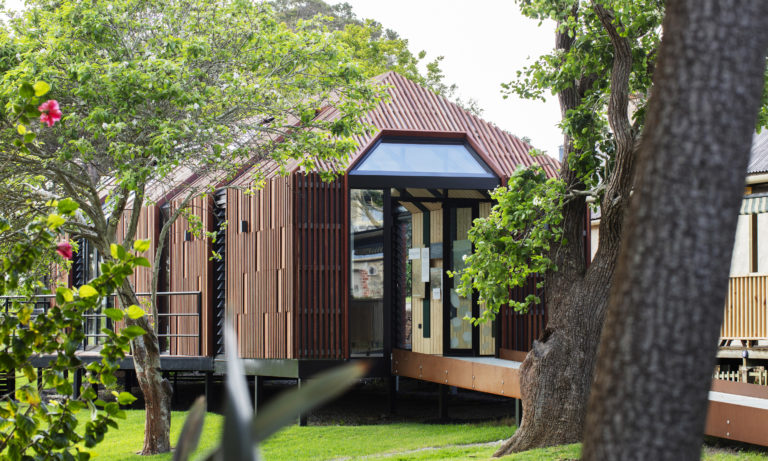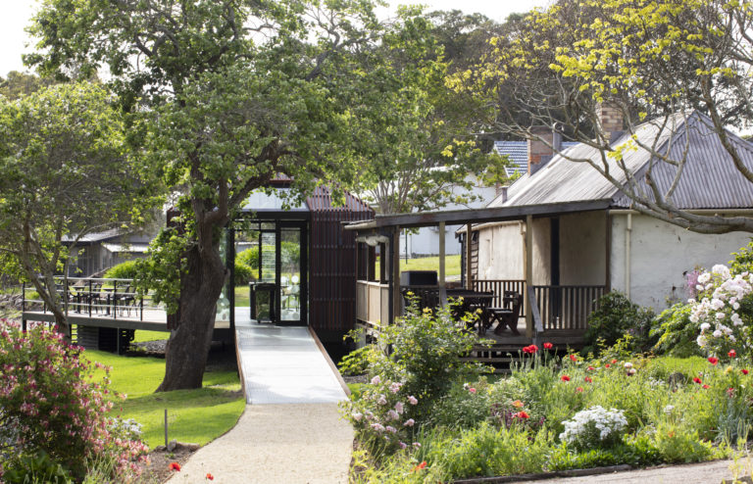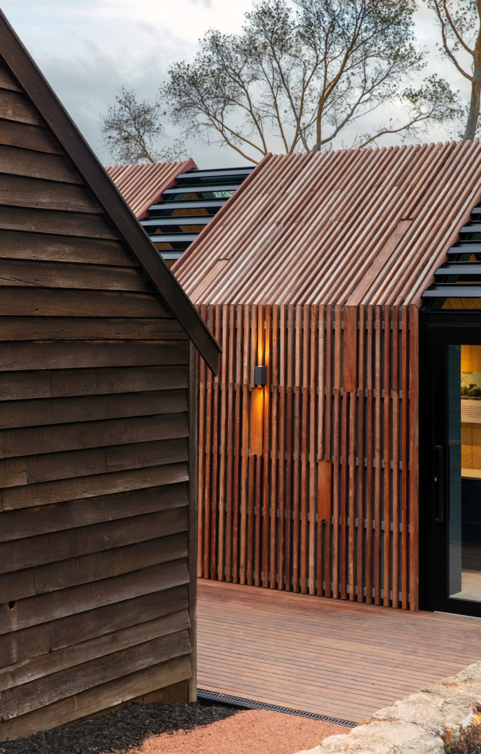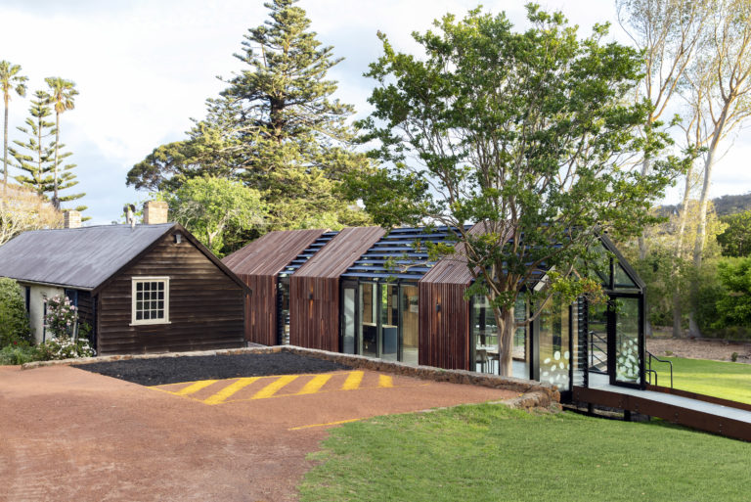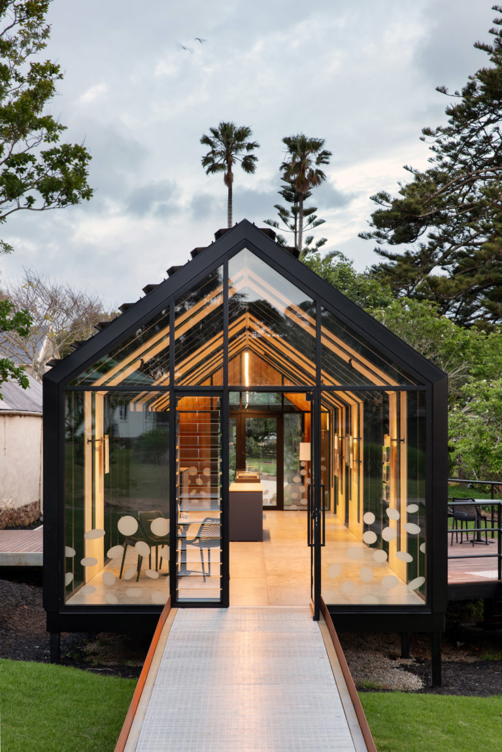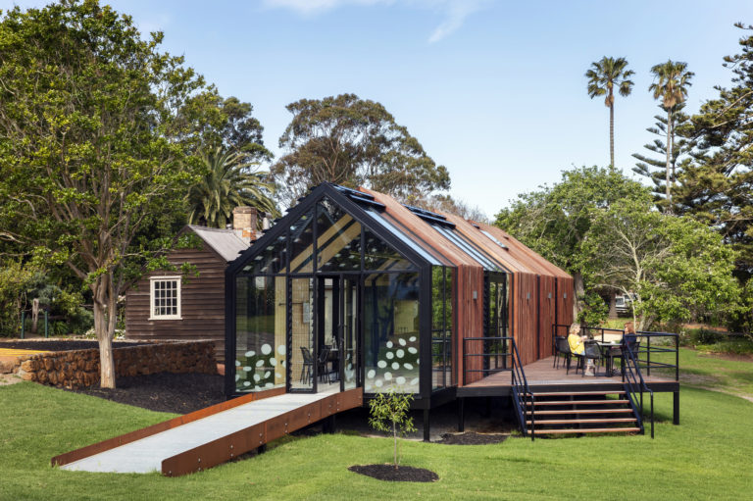Strawberry Hill/Barmup Visitor Orientation Hub
PTX Architects
PTX Architects
2021 Western Australia Architecture Awards
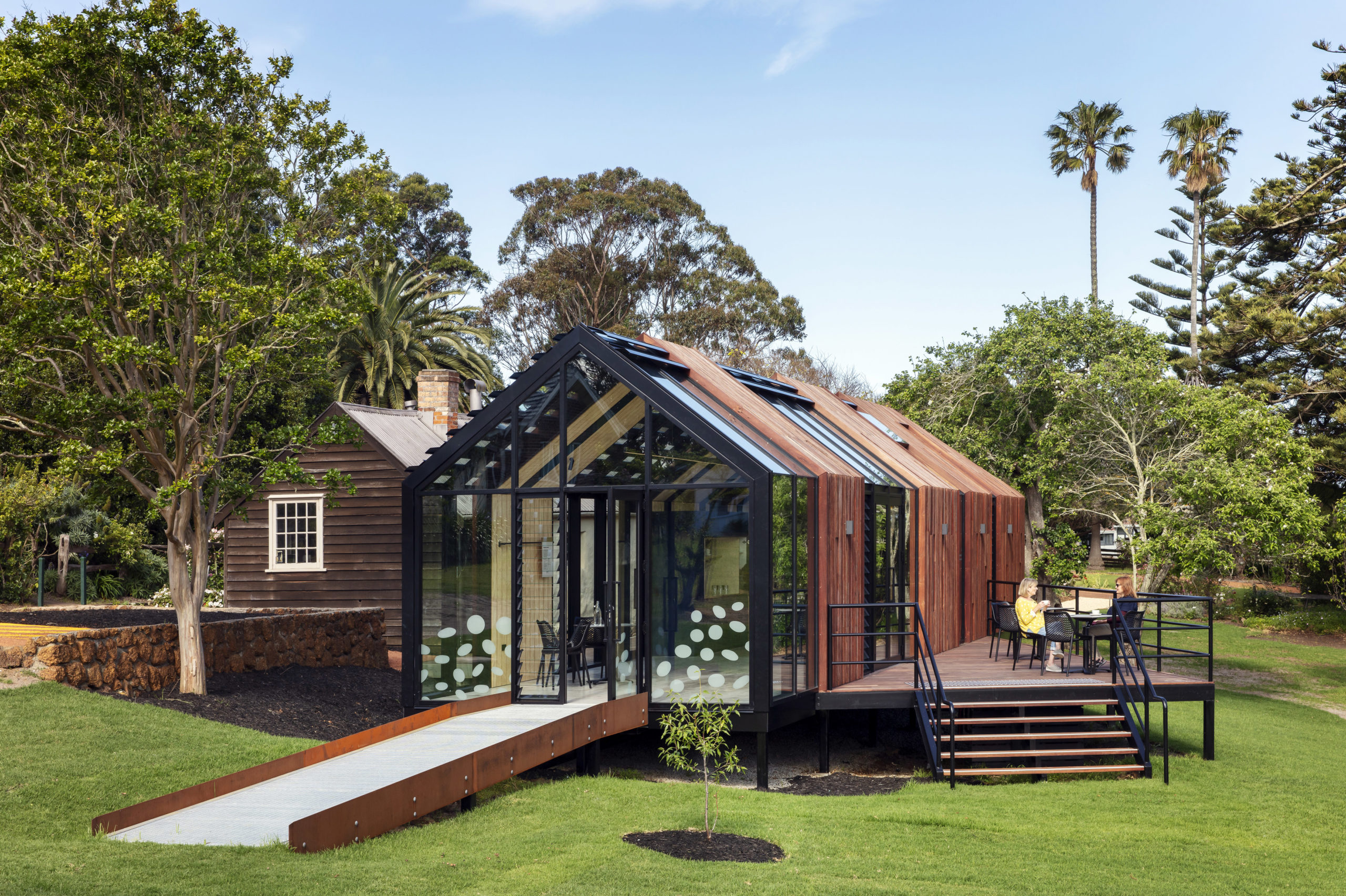
2021 Western Australia Architecture Awards: Heritage architecture
Strawberry Hill/ Barmup Visitor Orientation Hub | PTX Architects
“The Visitor Orientation Hub at Strawberry Hill/Barmup provides a new entry to this important place.
Originally a significant Menang meeting place and camping area (Barmup), and subsequently the first European farm in Western Australia (later known as Strawberry Hill), it holds significant meaning for local Indigenous people, and is included on local and State heritage registers, and is potentially of national significance.
Our “bridging of cultures” approach maximises functional needs whilst protecting heritage values. The site will feature in 2026 bicentenary of British settlement of WA commemorations, so a new masterplan was developed in 2017-18 following consultation with volunteers; the local community; Traditional Owners; the City of Albany; tourism organisations; local museums; and local botanists.
PTX was engaged to design a new building that would:
•be universally accessible;
•provide greater amenity for volunteers; and
•provide flexibility to welcome more visitors and greatly improve the visitor experience.
Our site selected was informed by nearby Corndirup/Mt Clarence and proximity to Albany’s freshwater lakes, and the fact the site was originally accessed via an Aboriginal travelling route.
The form and mass of the new building reference the adjacent single-storey adobe and iron cottage (c1835), with a 38-degree pitched roof and hipped and gabled ends. Windows frame views and culturally significant elements within the landscape; timber batten cladding references indigenous Mia shelters; and the ‘glasshouse’ elements allude to an 19th century Wardian Case, used to transport European plants to the colony by ship.
The building’s placement – both in the landscape and on an elevated platform – touches the ground lightly. The 66sqm space is used for ticketing, orientation, gatherings and small events, with mobile joinery elements that enable flexibility. A pathway through the building expresses the Aboriginal travelling route, and interpretations reference Indigenous and European heritage elements, including the first fences in WA that limited Aboriginal movement.
We collaborated with Indigenous elders and allied disciplines – heritage architects, archaeologists and anthropologists; cost, ESD and geotechnical consultants; land and building surveyors; electrical and structural engineers – to achieve the desired outcomes. They helped us to resolve significant heritage and preservation challenges to achieve functional, performance and aesthetic objectives.
We expanded the brief to create a flexible space that capitalises on the modest budget to surpass expectations. The innovative dual skin incorporate Indigenous and European references, and improves thermal performance throughout the year. Services were kept to a minimum to reduce costs.
Prefabricated structural steel achieves large spans with minimal ground contact; and renewable timber was used for framing and infill. Passive solar design – including louvred glazing and an automated roof window – reduces the need for AC in summer. In winter, a 40mm dual-layer compressed fibre cement flooring system provides thermal mass.
Most importantly, the project contributes to the long term sustainability of this significant place. By placing cultural landscape values at the forefront of the visitor experience, the project embraces Aboriginal heritage significance and enhances the experience for tourists and locals.”
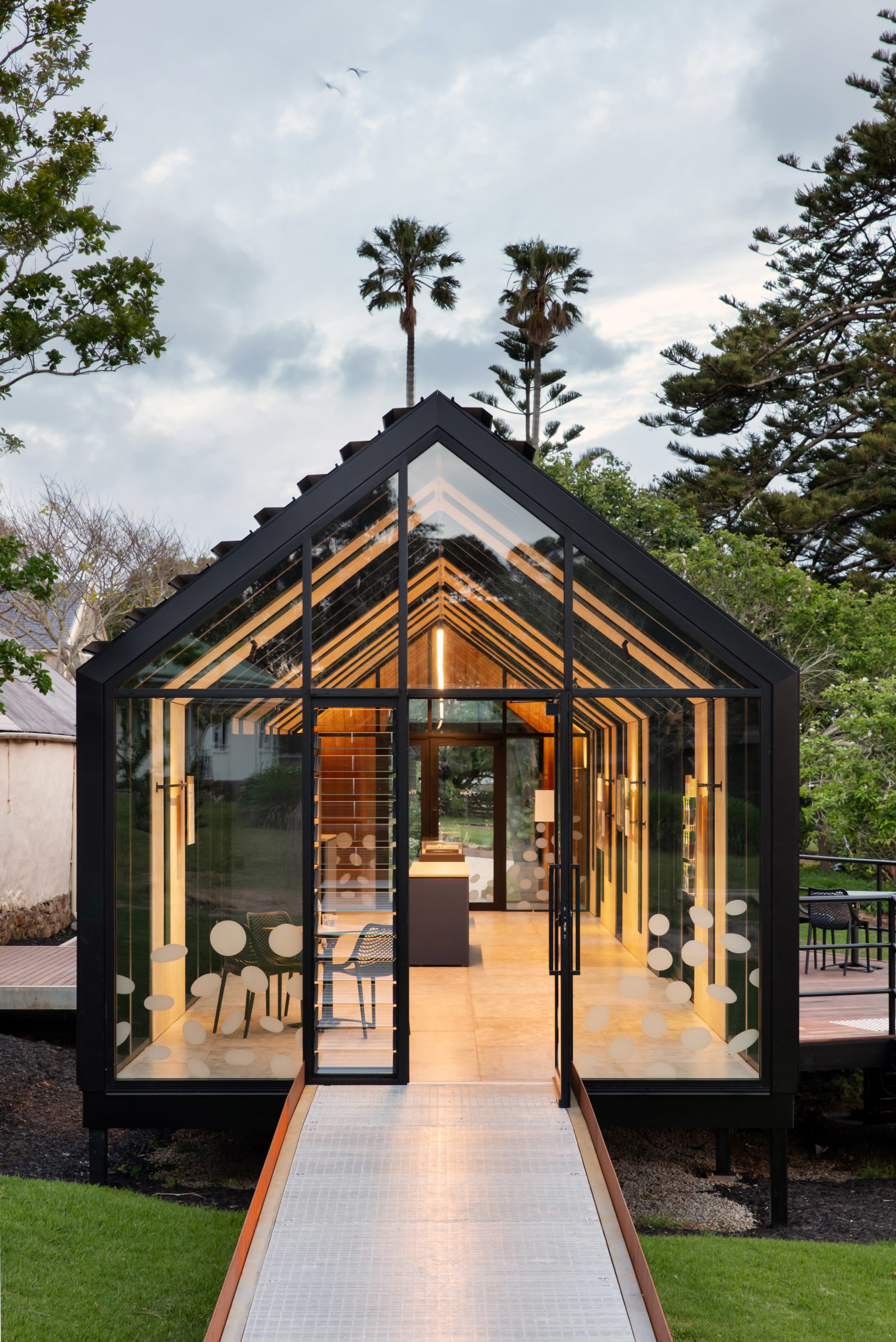
Client perspective:
“We set out to improve the visitor experience at Strawberry Hill/Barmup, and to enable appreciation of an important cultural landscape.
We anticipated the new building would dramatically enhance our visitors’ first impressions and overall experience. Not only have visitor numbers increased but people stay longer, viewing the exhibition and interacting with volunteers.
Positive media coverage has helped elevate the site’s importance in the eyes of the local community – and visitors from further afield – and many more people now are keen to experience, explore and appreciate the many layers of history and stories that exist in this special place.”
