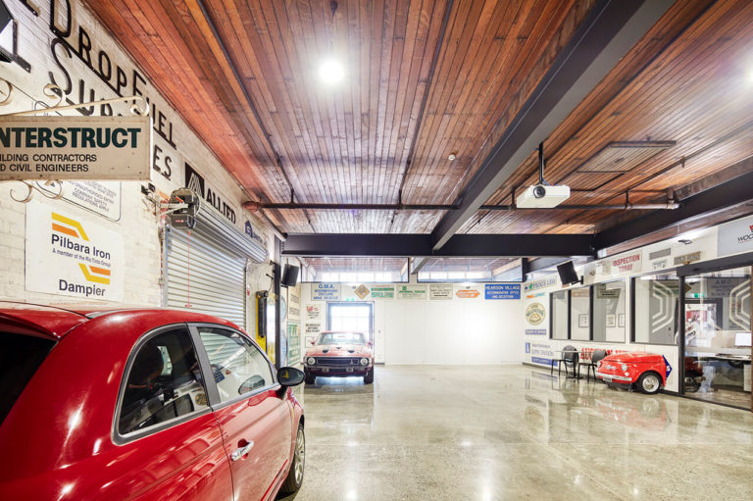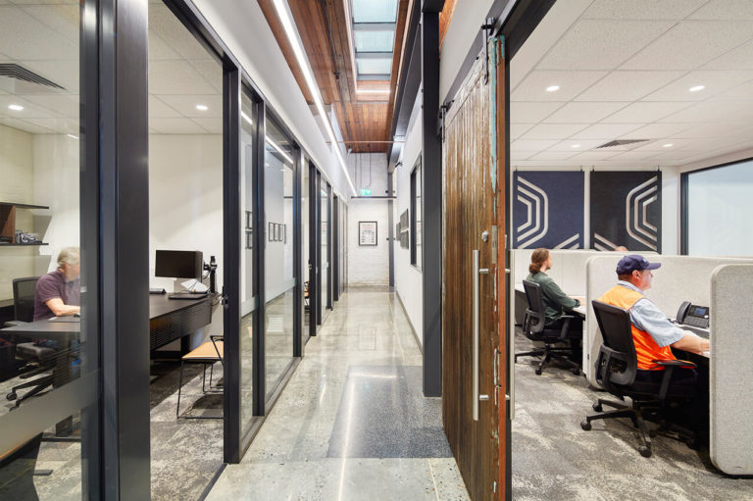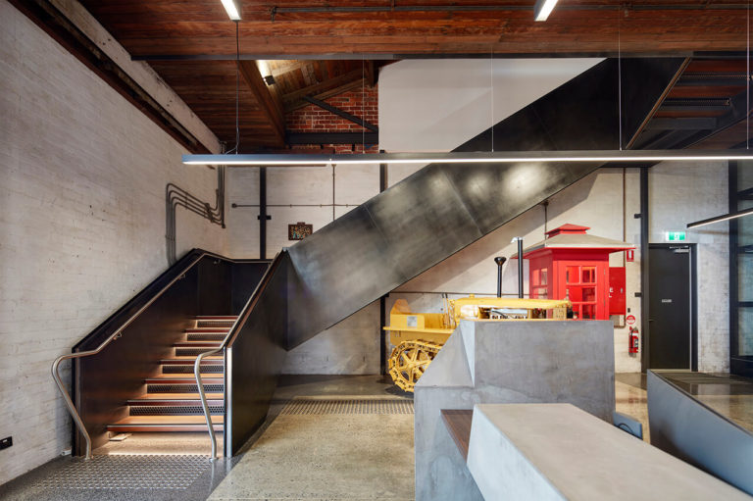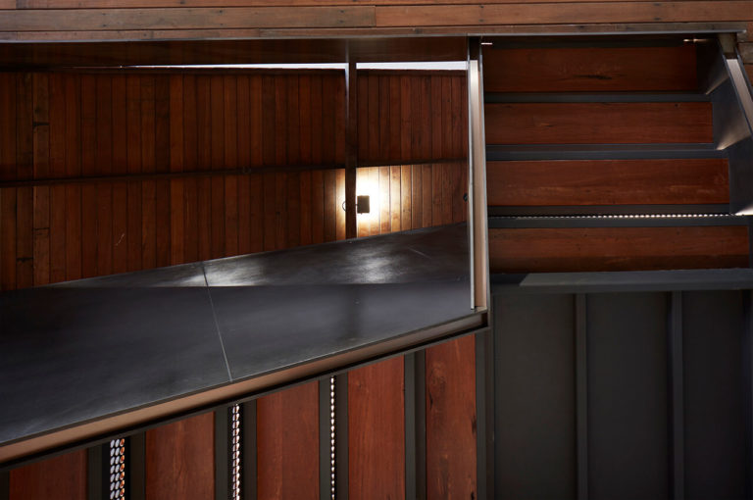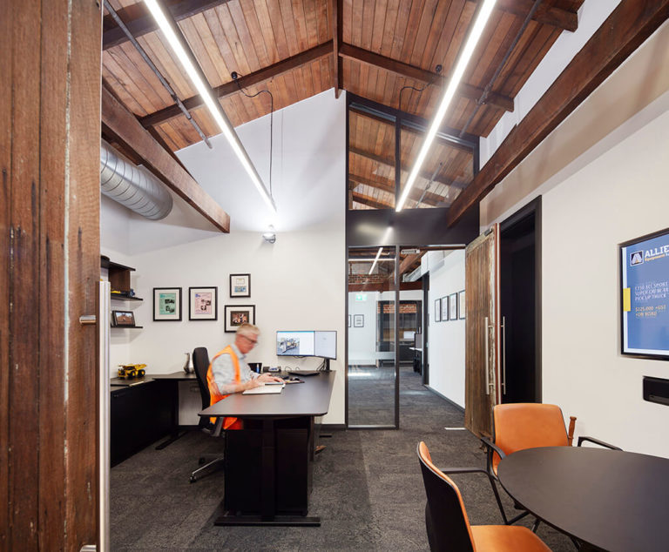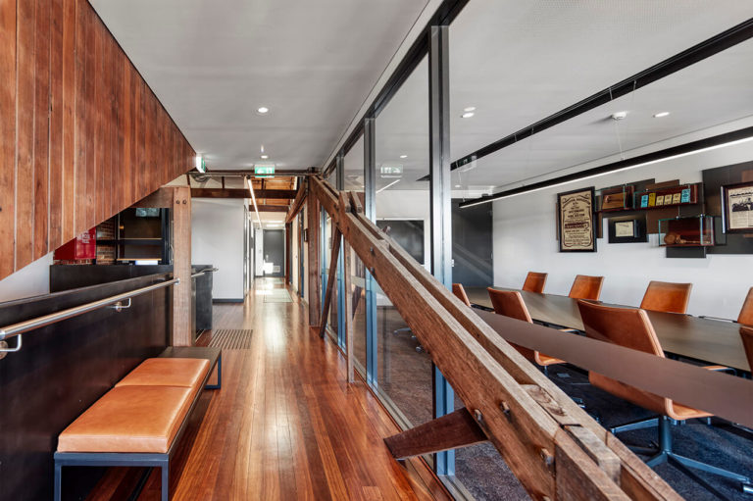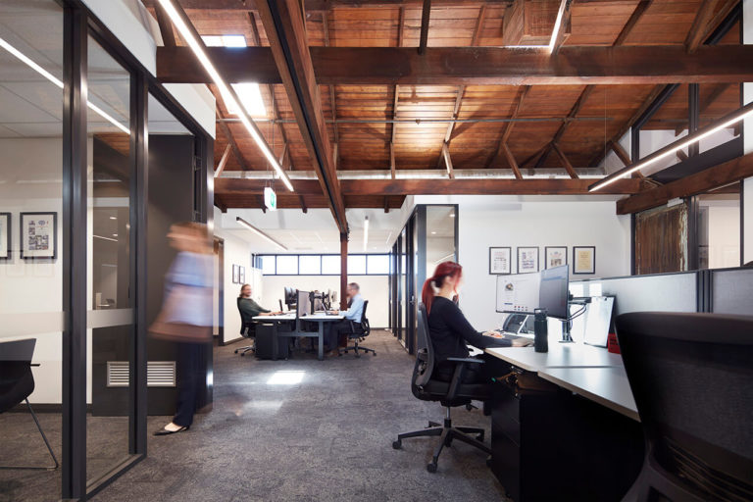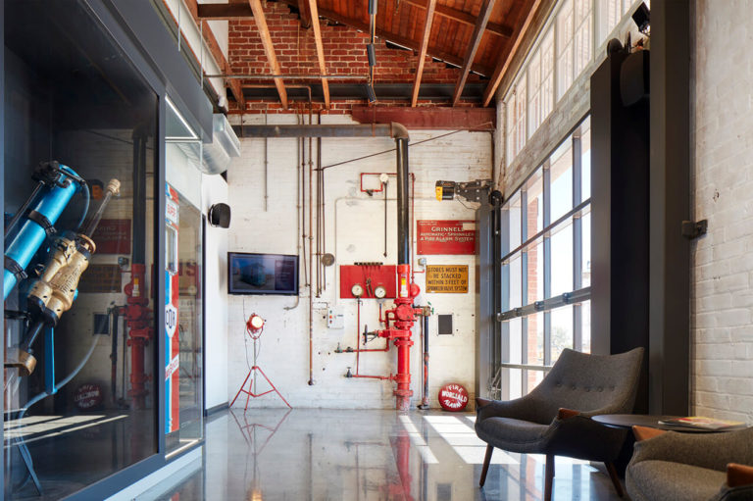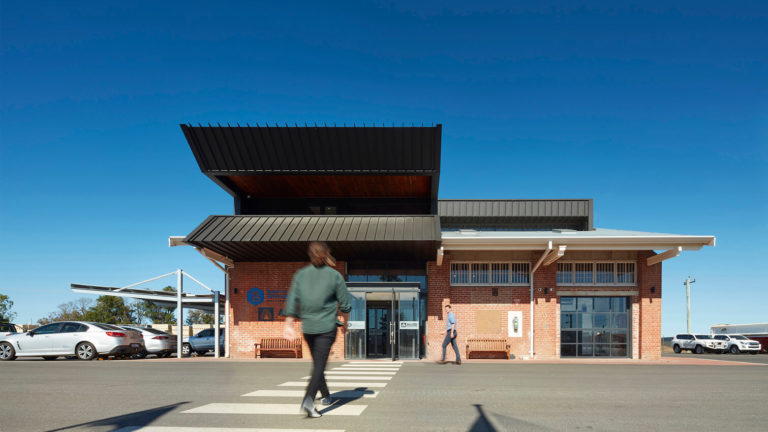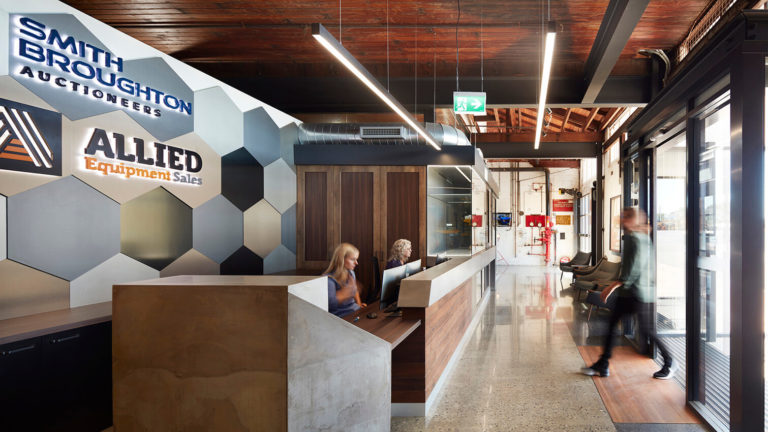Auction HQ
Fratelle Group
Fratelle Group
2021 Western Australia Architecture Awards
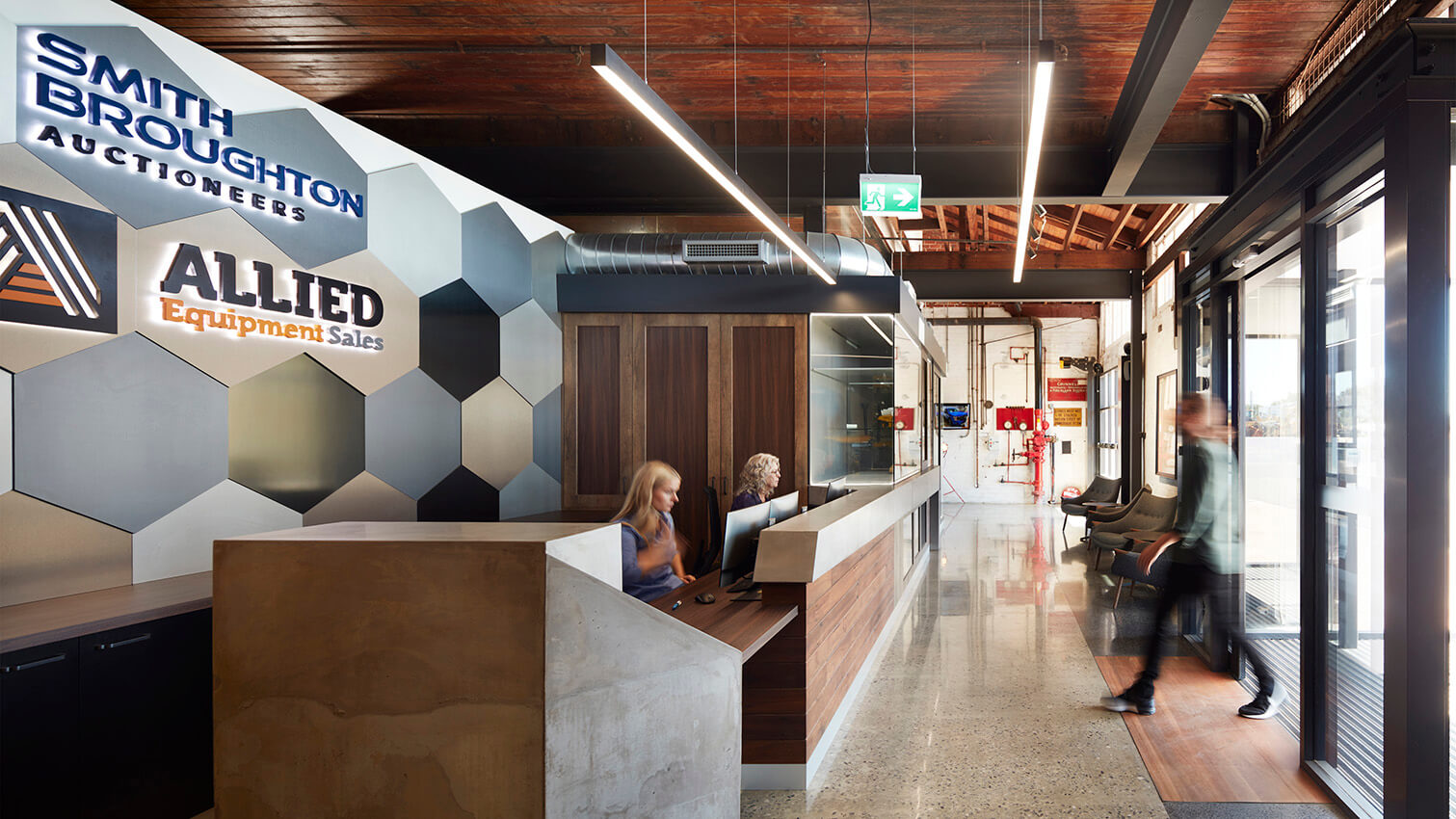
2021 Western Australia Architecture Awards: Commercial
Auction HQ | Fratelle Group
“This restoration and conversion of a heritage artillery store in Midland into an Auctioneer’s office has brought about a striking building that reveals interesting stories of life in the past.
The original brick building was quite dilapidated and required significant restoration work to make the spaces safe and usable. Conscious of the capacity for budget and timeframe blow outs in heritage projects due to the potential for unforeseen issues, we engaged a 3D building scan consultant to accurately capture all the original elements and their condition. After more than 80 years exposure to the elements, the external timberwork, structural and other elements, had deteriorated to the point of repair or replacement.
An enthusiastic partnership between the clients, sub-consultants, and ourselves, created a strong team with the cohesive goal of retaining and highlighting as much of the original building as possible. In particular an integrated design relationship with the structural engineers was vital as determining what could safely be restored was the foundation for many subsequent design decisions. The complexity of the project demanded a team determined to look for innovative solutions to difficult challenges. Consultants assisted in meeting BCA and Fire requirements while keeping the original fabric exposed and incorporating 21st Century technology.
We deliberately exposed the original structure and finishes as a basis for creating a dynamic and obvious dialogue between itself and the new additions. Large open plan spaces allow for the appreciation of the structure and ceiling which required significant restoration work, with smaller rooms sitting as ‘boxes’ within the larger spaces. The design highlights the cathedral timber roof and original timber trusses while the selection of contemporary materials contrasts and compliments the original materials. The contrast of all these elements tells the story of the original building as well as making the new works easy to identify.
The relevance and appreciation of history was a core philosophy of the design that aimed to strengthen the company ethos. The display of the history of the building itself and of our client’s collection of historical paraphernalia creates an awareness to visitors of the rich history of the area, adding another layer of identity to the community. Employees experience a backdrop to their daily operations that demonstrates the value of celebrating history, provides a strong connection to the story of the place and corporate history, affording a deeper context for their work.
In the decision to restore the original building, we saw additional value in a more sustainable construction method. Retaining original materials not only reduces the materials required, but saves transport costs and reduces the amount of waste going to landfill. Low energy lighting and inverter mechanical systems have resulted in a low energy footprint, with a solar panel system designed and to be implemented in the future with the aim of self-sufficiency. This approach makes for a more complex and costlier build compared to a new build, but ultimately the outcome is a more responsible build, with far greater quality than that of a standard commercial building.”
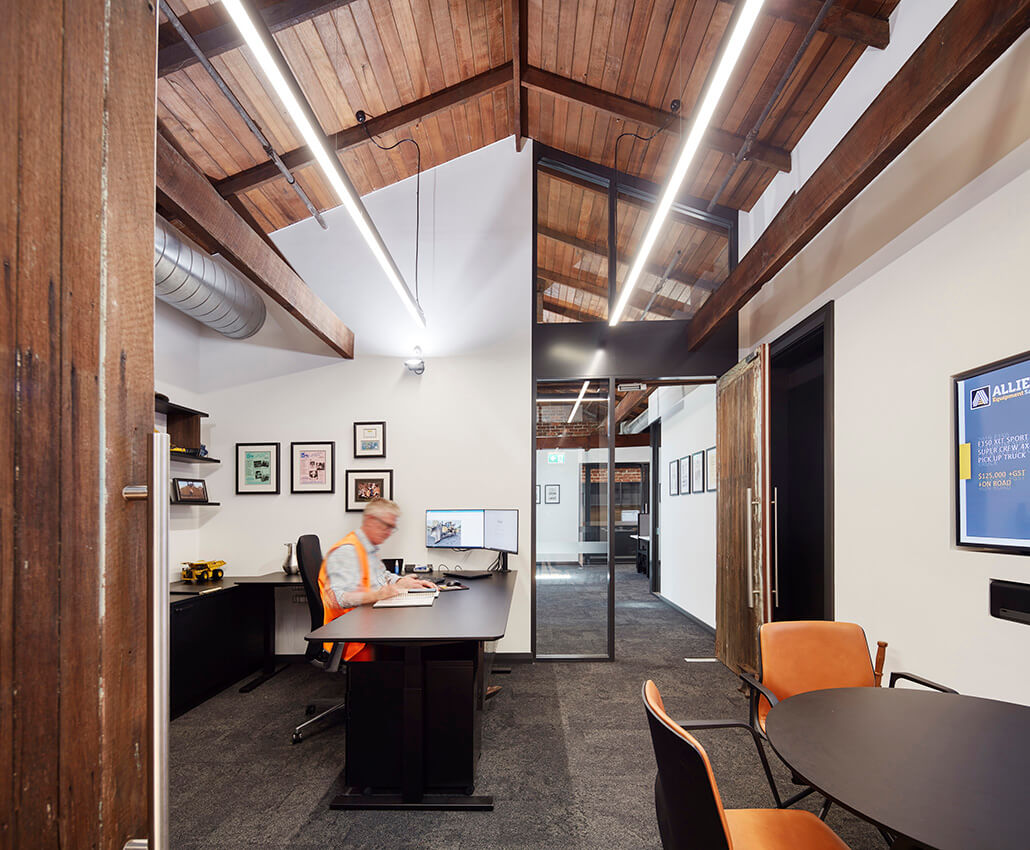
Client perspective:
Our building design has created a productive flow and versatility in our daily work tasks. Our unique design has catered to our specific industry needs while nurturing existing building structure and historical legacy. We have maximized the internal space which has allowed us to present many of our antique assets to our clients in a professional, practical and aesthetically appealing environment. We increased staff productivity and motivation by maximizing natural light, created in office amenities and incorporated ergonomic design. We continue to build strong brand identity that aligns with our building design that our clients and staff love.
