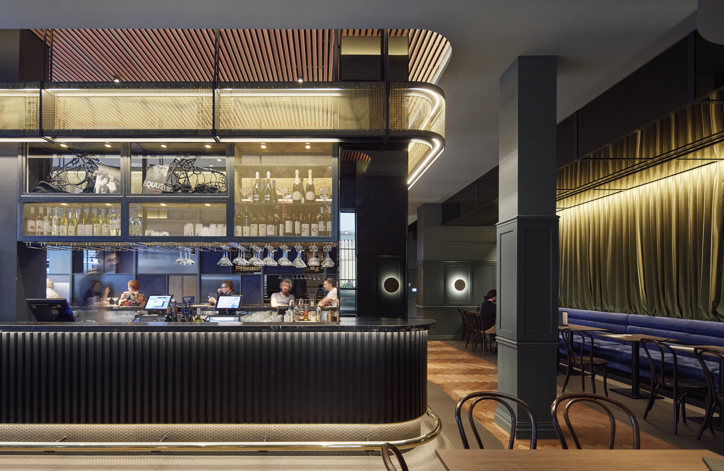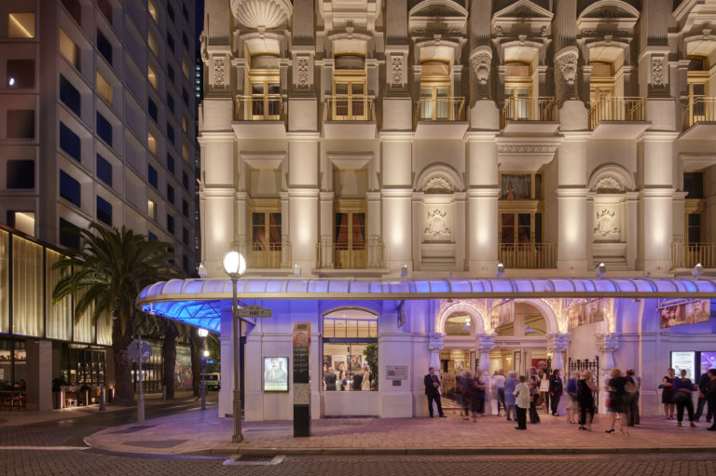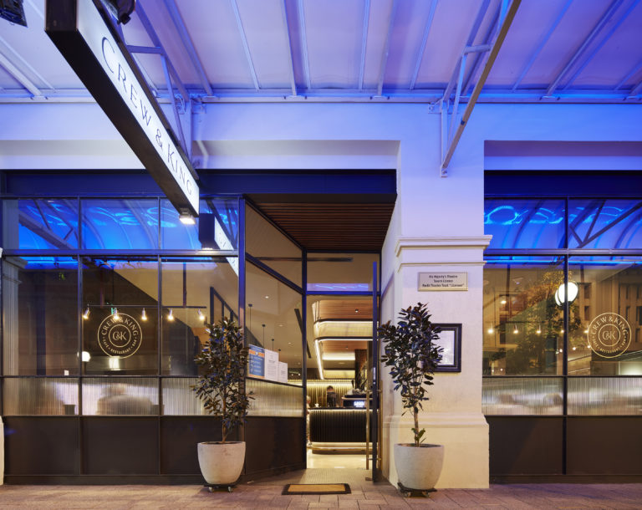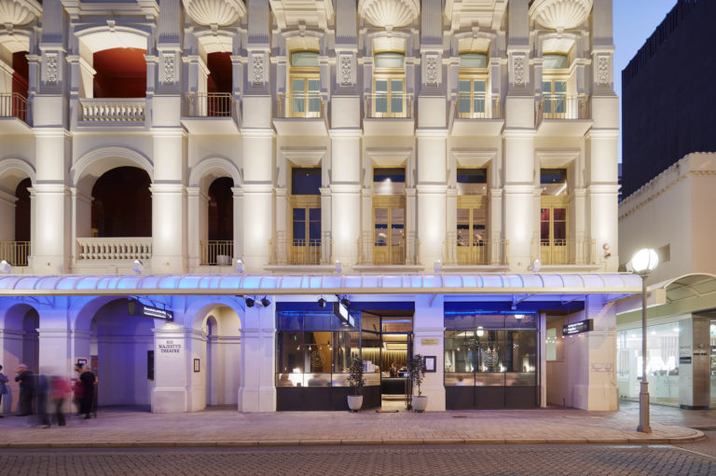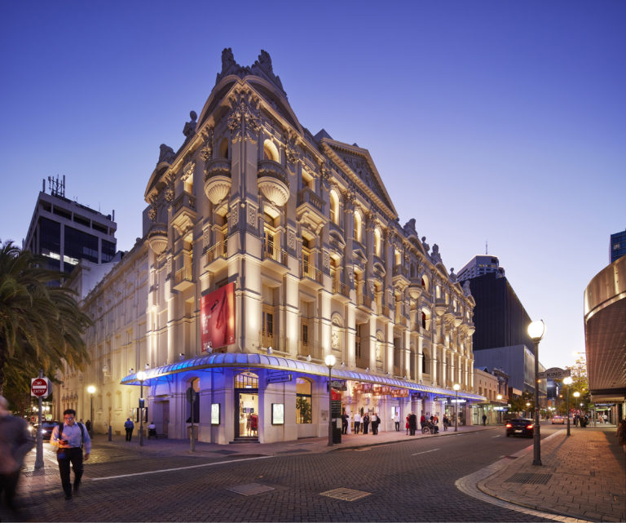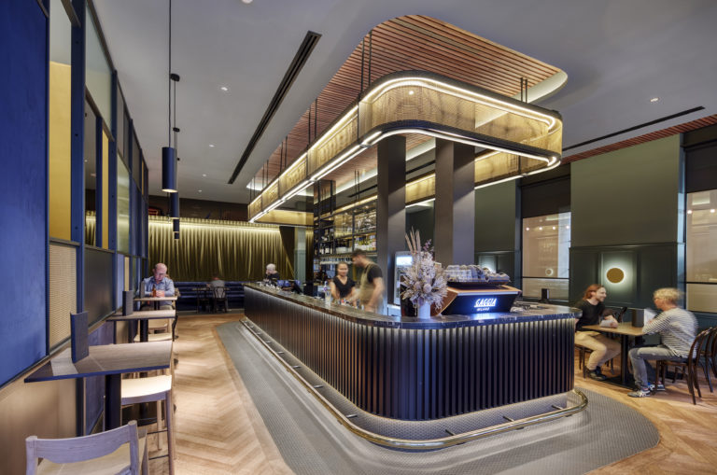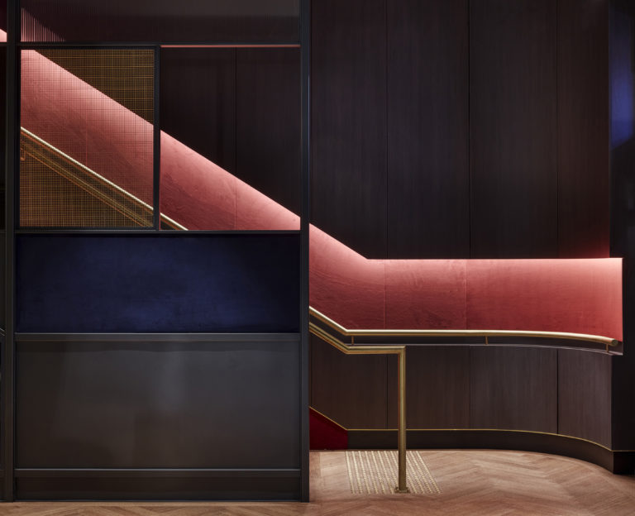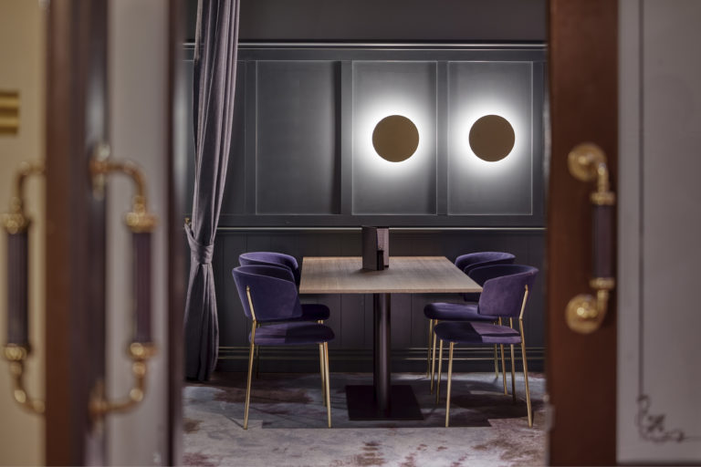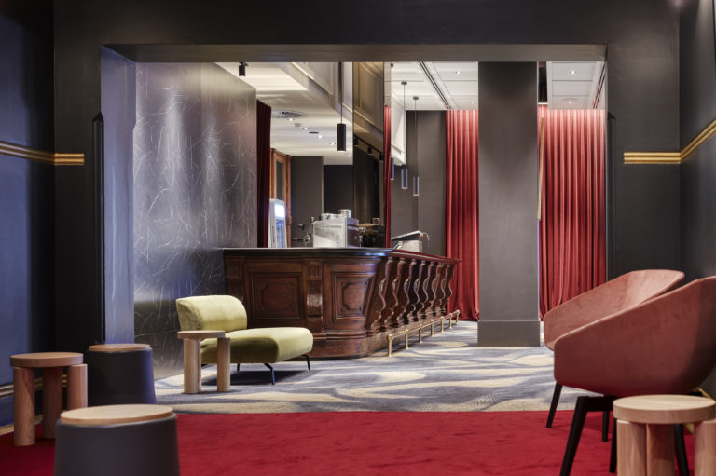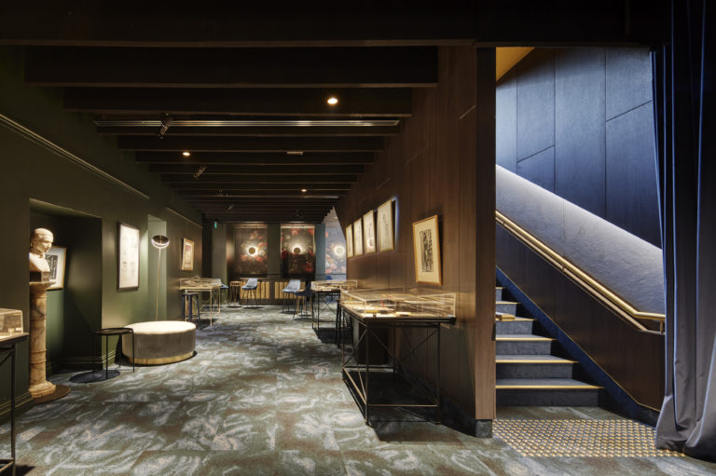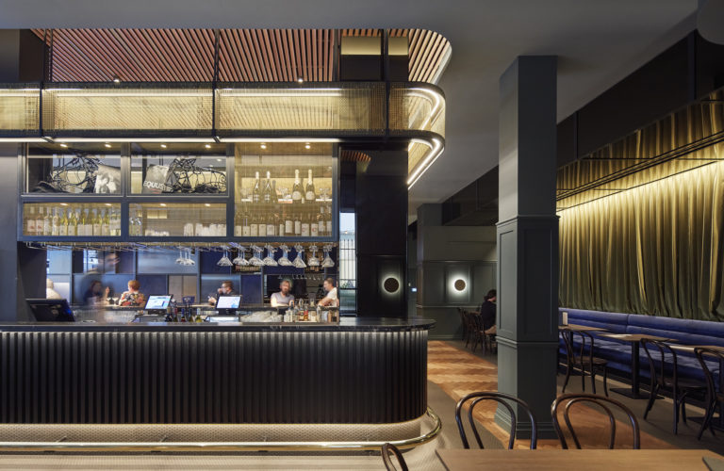His Majesty's Theatre Front of House Refurbishment
Taylor Robinson Chaney Broderick
Taylor Robinson Chaney Broderick
2021 Western Australia Architecture Awards
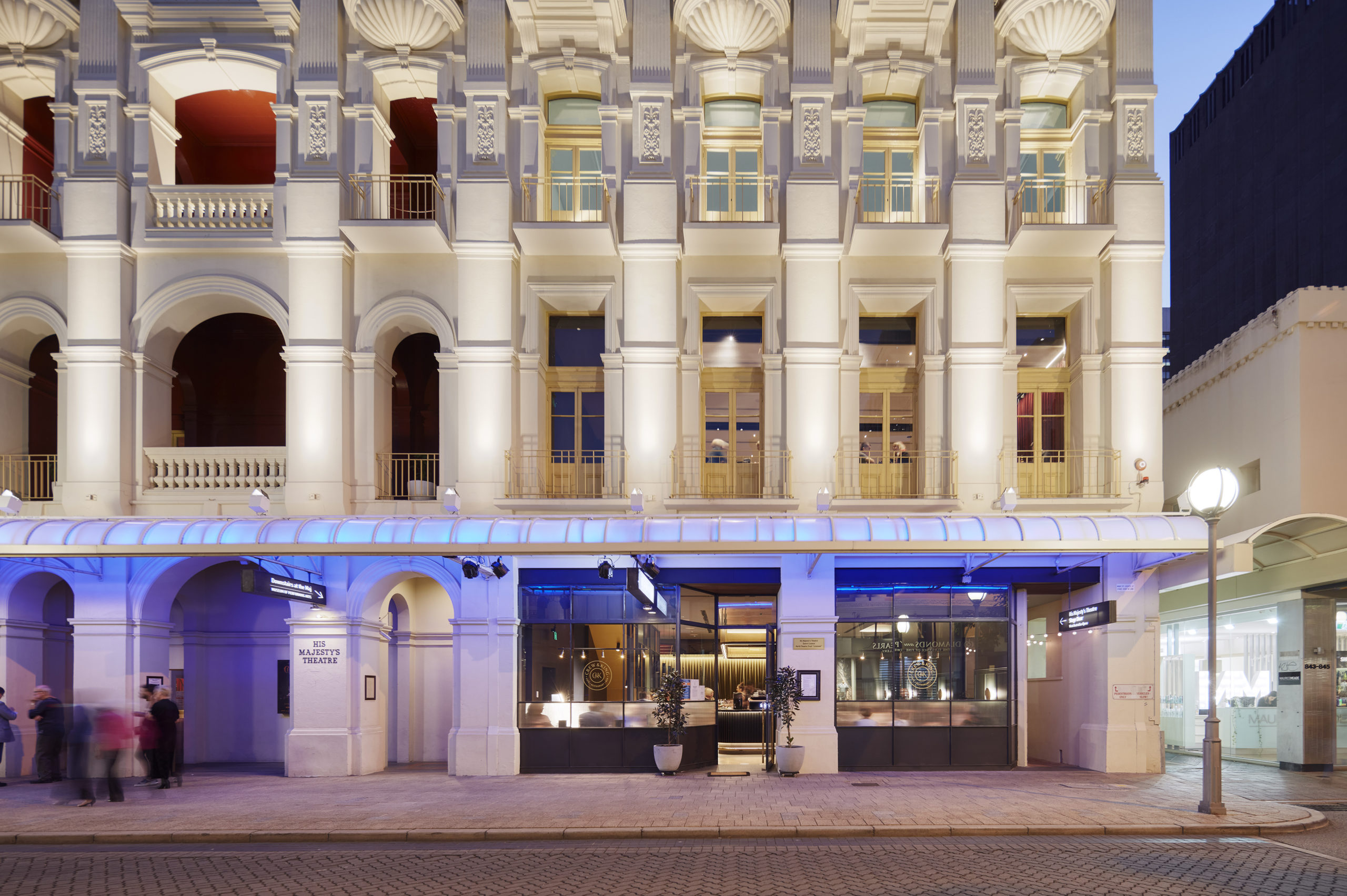
2021 Western Australia Architecture Awards: Heritage architecture
His Majesty's Theatre Front of House Refurbishment | Taylor Robinson Chaney Broderick
“Completed in 1904, His Majesty’s Theatre (HMT) was the largest theatre of its kind in Australia at the time, seating over 2500 people under a retractable dome ceiling. The Edwardian Baroque style building housed the first reinforced concrete structure in Perth and has since become one of the most recognisable buildings in Western Australia, being named a State Heritage Icon in December 2004.
In 2017, Taylor Robinson Chaney Broderick Architects (TRCB) were engaged to upgrade the existing ‘front of house’ facilities. The upgrades include the basement level museum bar, ground floor bar and restaurant, box office, first floor dress circle Bar and event space, new commercial grade kitchens/amenities across basement and ground levels and two new connecting stairs between the three levels. The underlying principle of the project was to optimise (and provide controls to) the flow between the various functions / venue spaces, upgrade the catering facilities and increase the permeability between the street and the ground level spaces.
The high-level heritage significance of the original building fabric, which is articulated in the Heritage Councils ‘Register of Heritage Places – assessment documentation’ for His Majesty’s, required a sensitive design approach. TRCB worked closely with Griffith’s Heritage Architects to maximise the retention and celebration of the original 1904 building fabric. The original, hand-crafted Edwardian Jarrah bar, which had previously been relocated to the ground floor, was dismantled and reassembled in its new home on the first floor. The upgraded mechanical services also allowed for a more efficient and environmentally sensitive air conditioning system. TRCB worked with the wider project team to ensure the relatively modest budget was aligned with the scope to ensure maximum value.
This sensitivity to the original building has extended to the selection of finishes throughout the three levels. Rich textures, leather finish stone, brass, plush fabrics, solid oak parquet floor and regal colours all work together to complement the existing interiors while maintaining the sense of opulence that The Maj is famous for and befitting a theatre of the era. Bespoke, steel-framed glazing and fluted glass shopfronts have been installed along the Hay Street frontage. The original entrance to the box office on the corner of Hay and King has been reinstated to once again address the historic street corner and reconnect the building to its patrons and the wider public domain.
The increased amenity of the building and its improved relationship to Hay Street benefits those who work in and visit the building as well as the associated HMT businesses. The client and employees have reported greatly increased functional performance along with a general level of satisfaction and delight in occupying the refurbished building.”
