Hampden Rd | Archier
2020 Tasmanian Architecture Awards
2020 Tasmanian Architecture Awards: People's Choice
Hampden Rd | Archier
Heritage Architecture | Residential Architecture – Houses (Alterations & Additions)
Aware of the historic value of the site, the alteration and addition to this 1850s cottage and former milk depot was designed to be unapologetically modern while remaining sympathetic to its surroundings through the ‘house and garden’ typology which references the finer grain of Battery Point. The cottage was sympathetically renovated to showcase the original features while the subtle single level addition is arranged as a cluster of outbuildings. Numerous courtyards allow northern light to penetrate, improving solar gain, energy efficiency and natural ventilation. Spatially the house is designed to host family and friends, while providing a functional space to display a considerable art collection. As a home intended for retirement, a low maintenance garden, all within a single level, allows for aging in place. Subtle and considered, the Hampden Rd house harmonises many different ambitions. This unique space is a physical manifestation of those living in it.
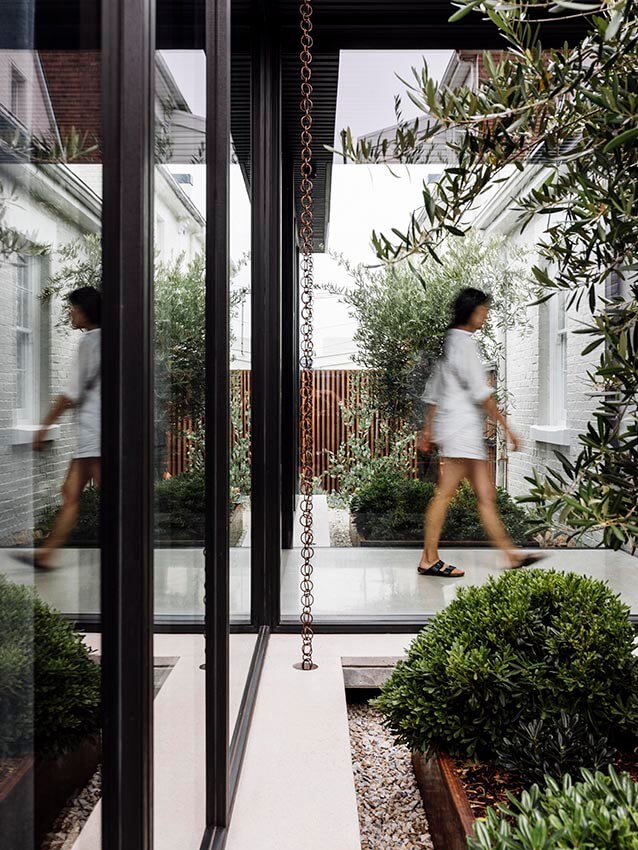
Client perspective:
How does the design benefit the way you live/work/play/operate/educate/other?
“We will be forever grateful for the many architectural features the Archier team introduced to our project that have resulted in a home that is individual and special. We refer to things such as the concept of a courtyard encased by glass, battened ceilings, kitchen cabinetry clad with mild steel, a stunning stone kitchen island bench, the attention to detail in specifications, the assistance with choices of textures and finishes, and probably, above all else, the communication we enjoyed, their patience with our misgivings and their preparedness to be flexible and embrace our many requests for changes.”
Architect
Practice team
Joshua FitzGerald – Project Lead
Christopher Haddad – Design Architect
CONSULTANT AND CONSTRUCTION TEAM
Jackman Builders – Builder
Gandy and Roberts – Structural Engineer
Gandy and Roberts – Hydraulic Consultant
Praxis Environment – Heritage Consultant
LandArt – Landscape Consultant
Archier and Hearth Studio – Interior Designer
RED Sustainability – ESD Consultant
Pitt and Sherry – Building Surveyor
Adam Gibson – Photographer
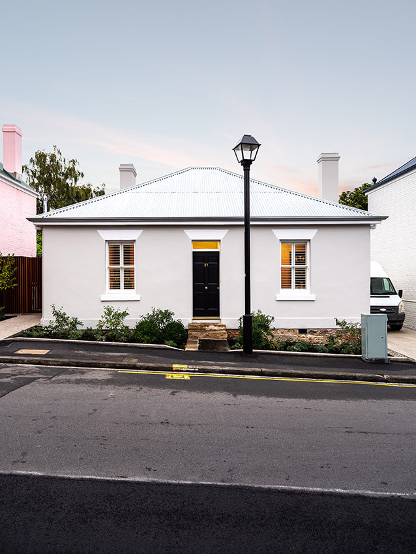
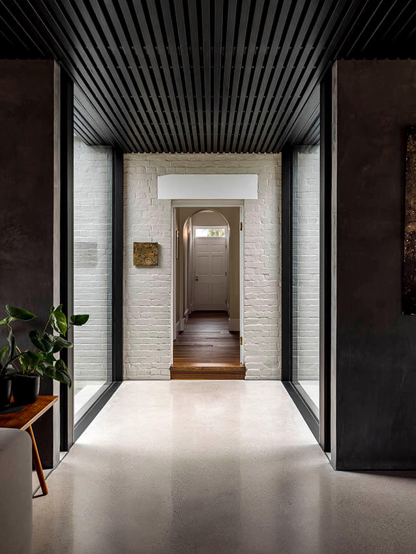
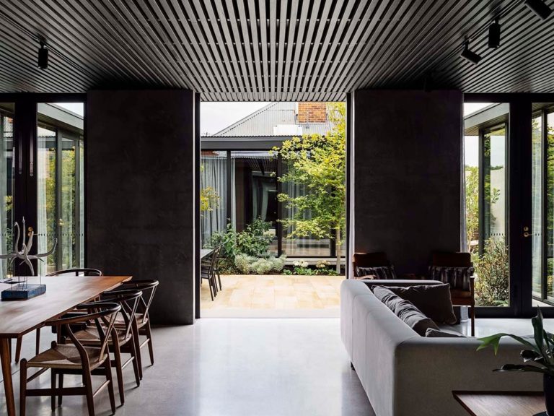
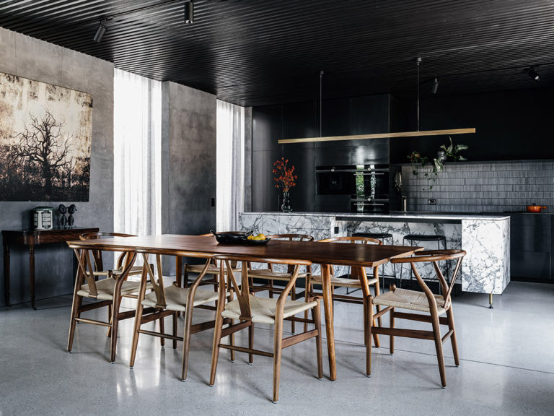
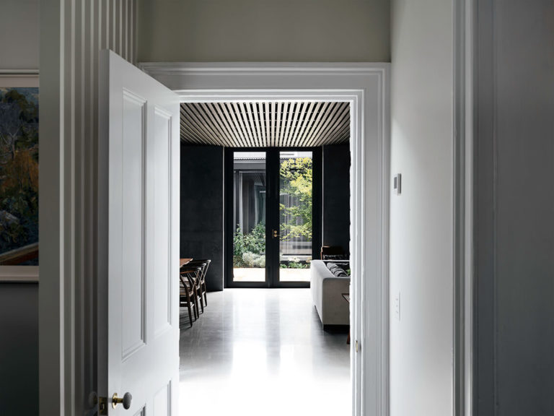
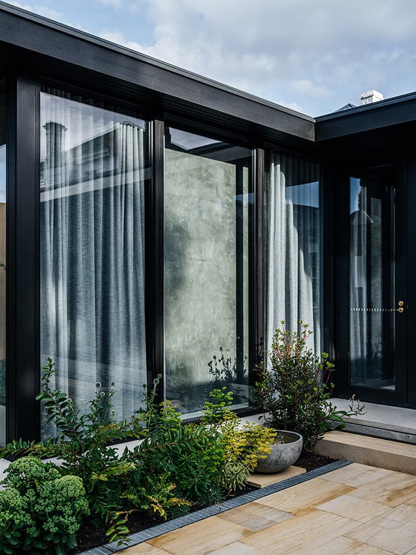
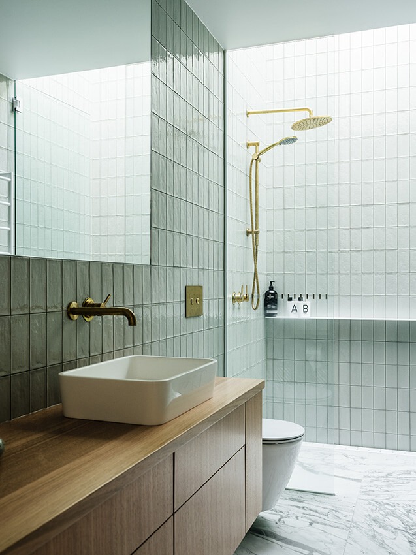
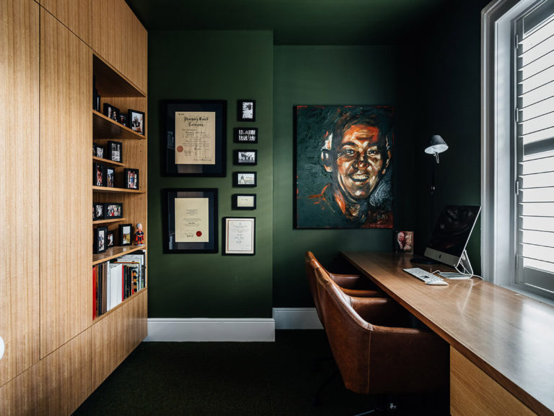
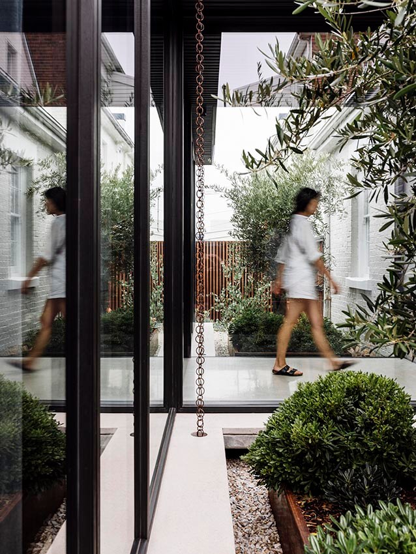
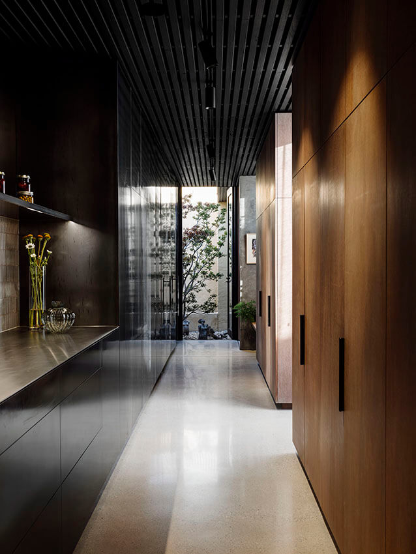
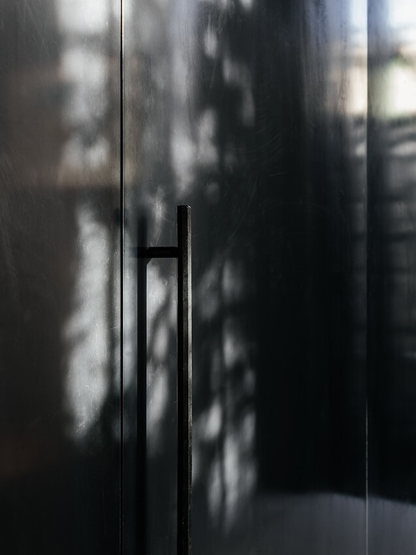
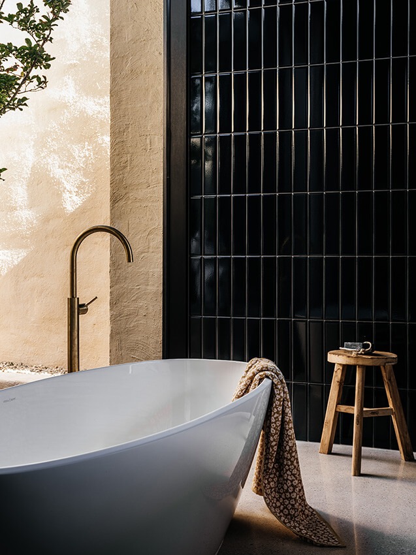
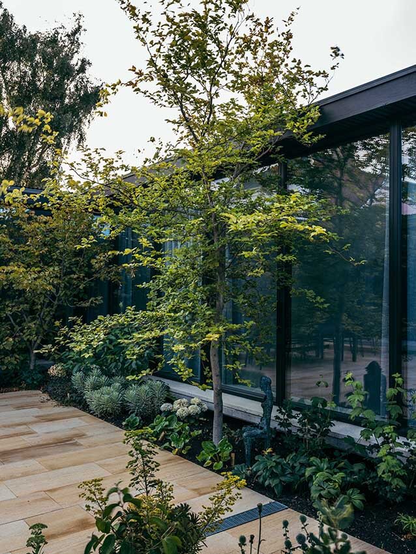
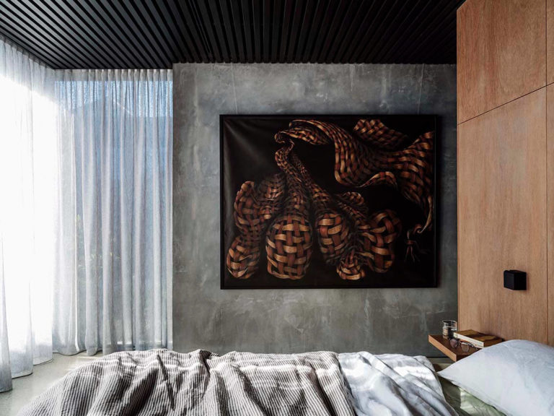
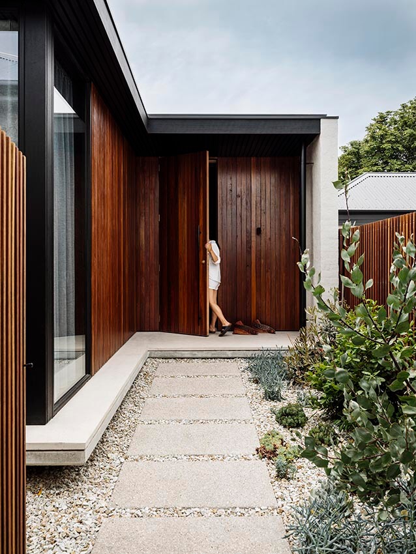










![SLD_logofinal_[square] – trimmed SLD_logofinal_[square] - trimmed](https://www.architecture.com.au/wp-content/uploads/elementor/thumbs/SLD_logofinal_square-trimmed--phk18ah4bmhwerzsh5rppcj9du1j84rd4tqzjndla8.png)
