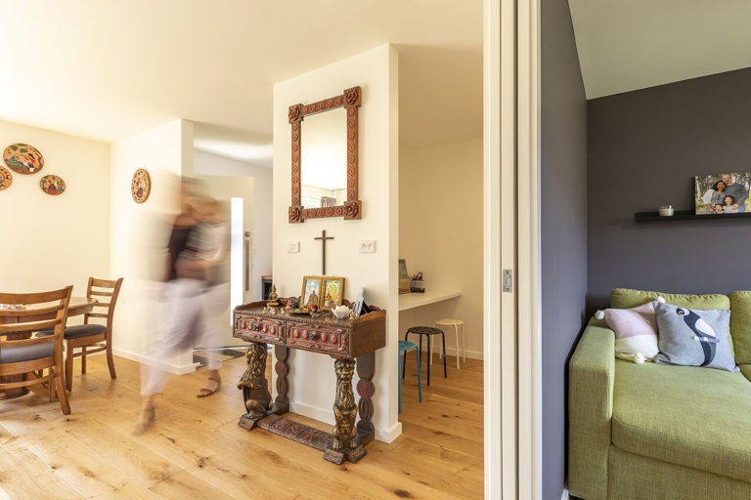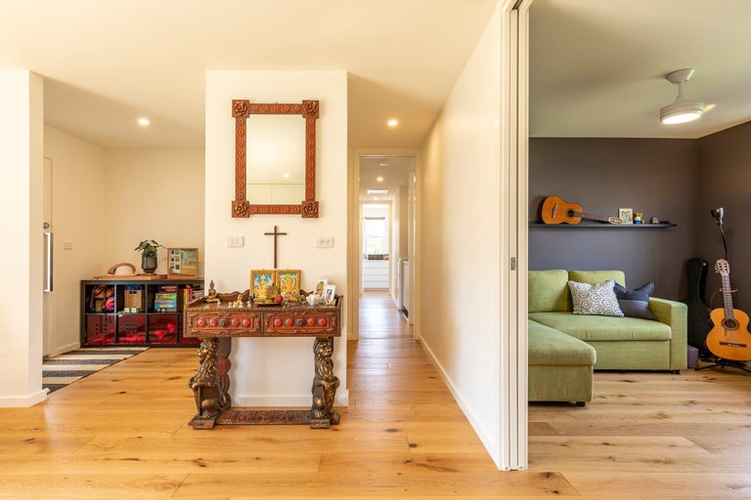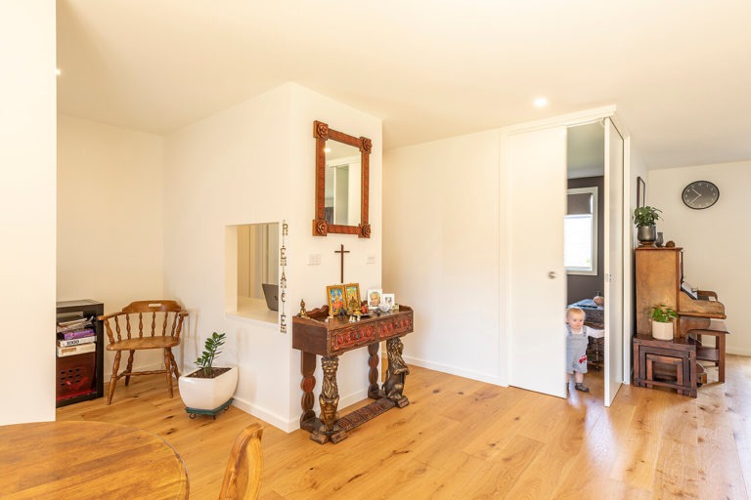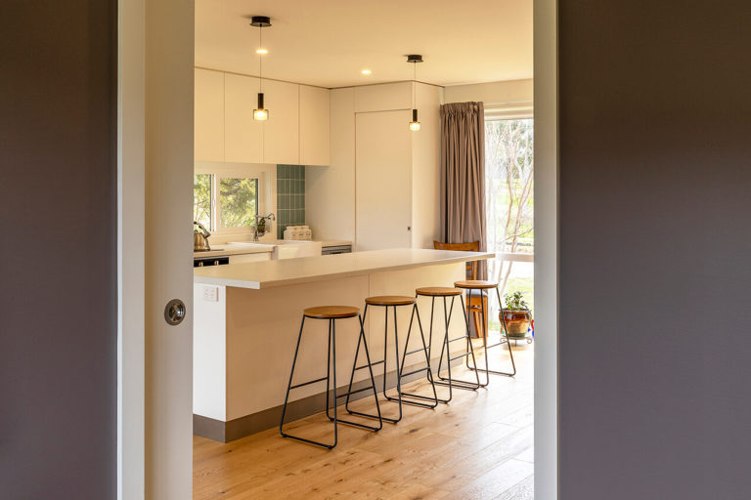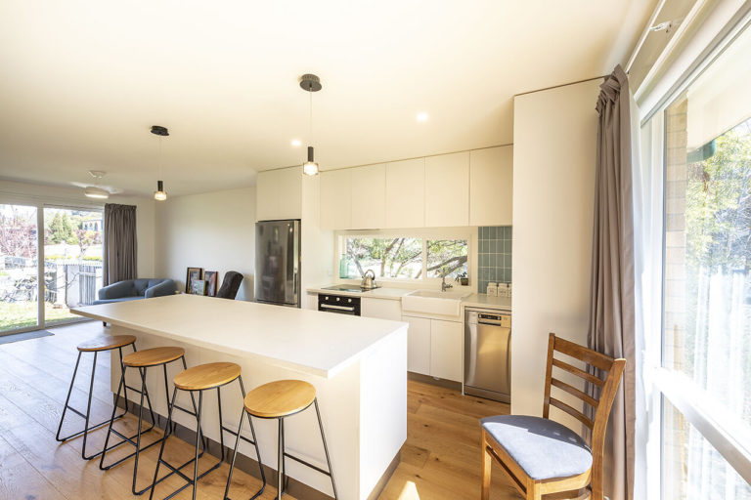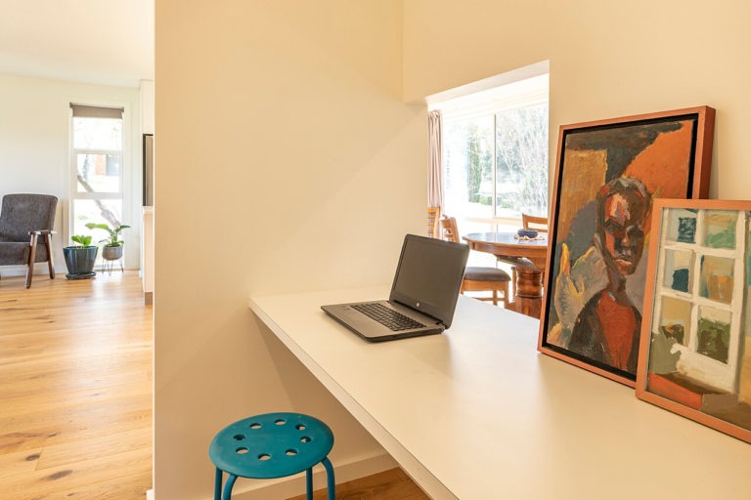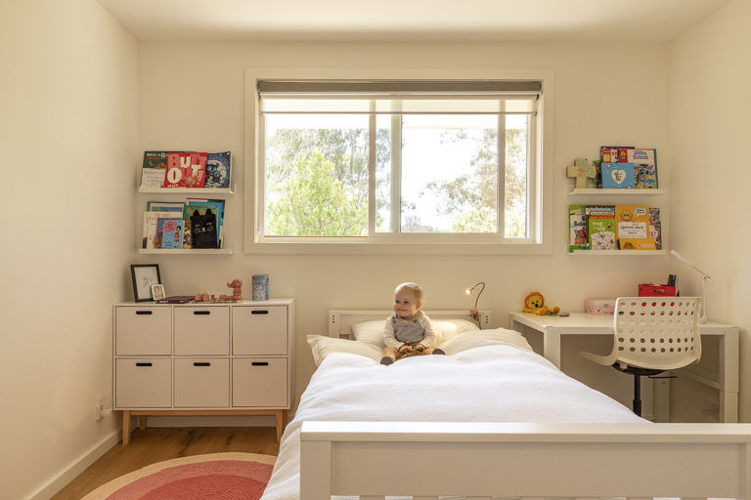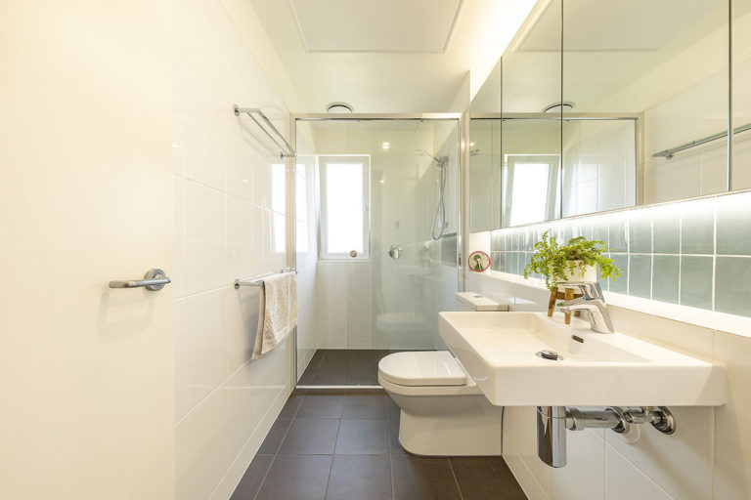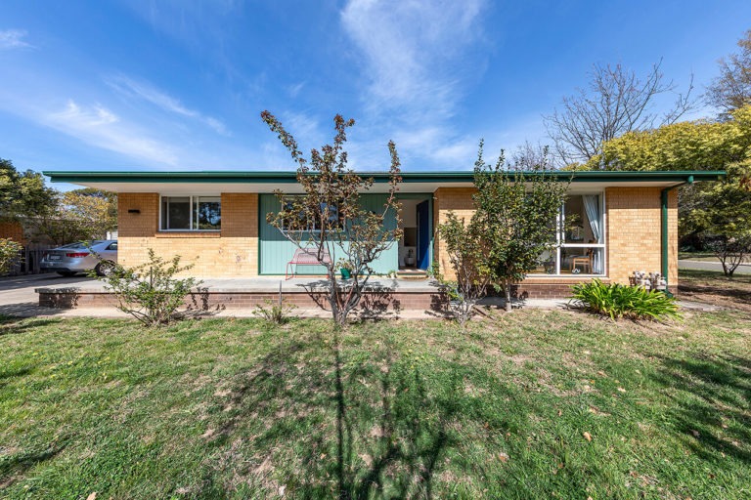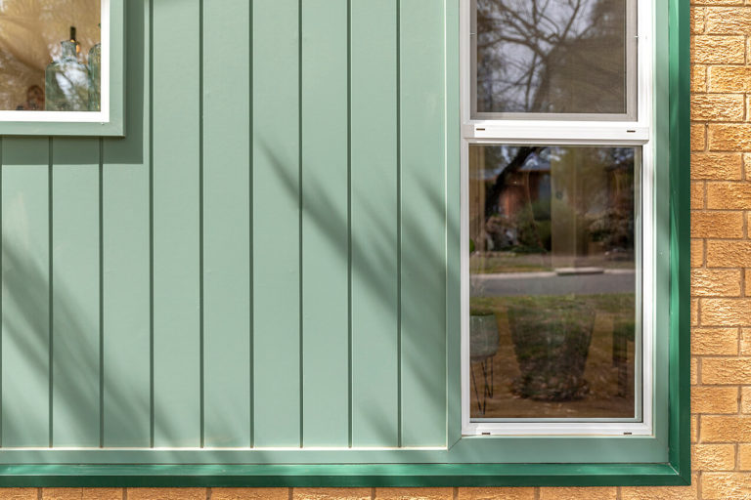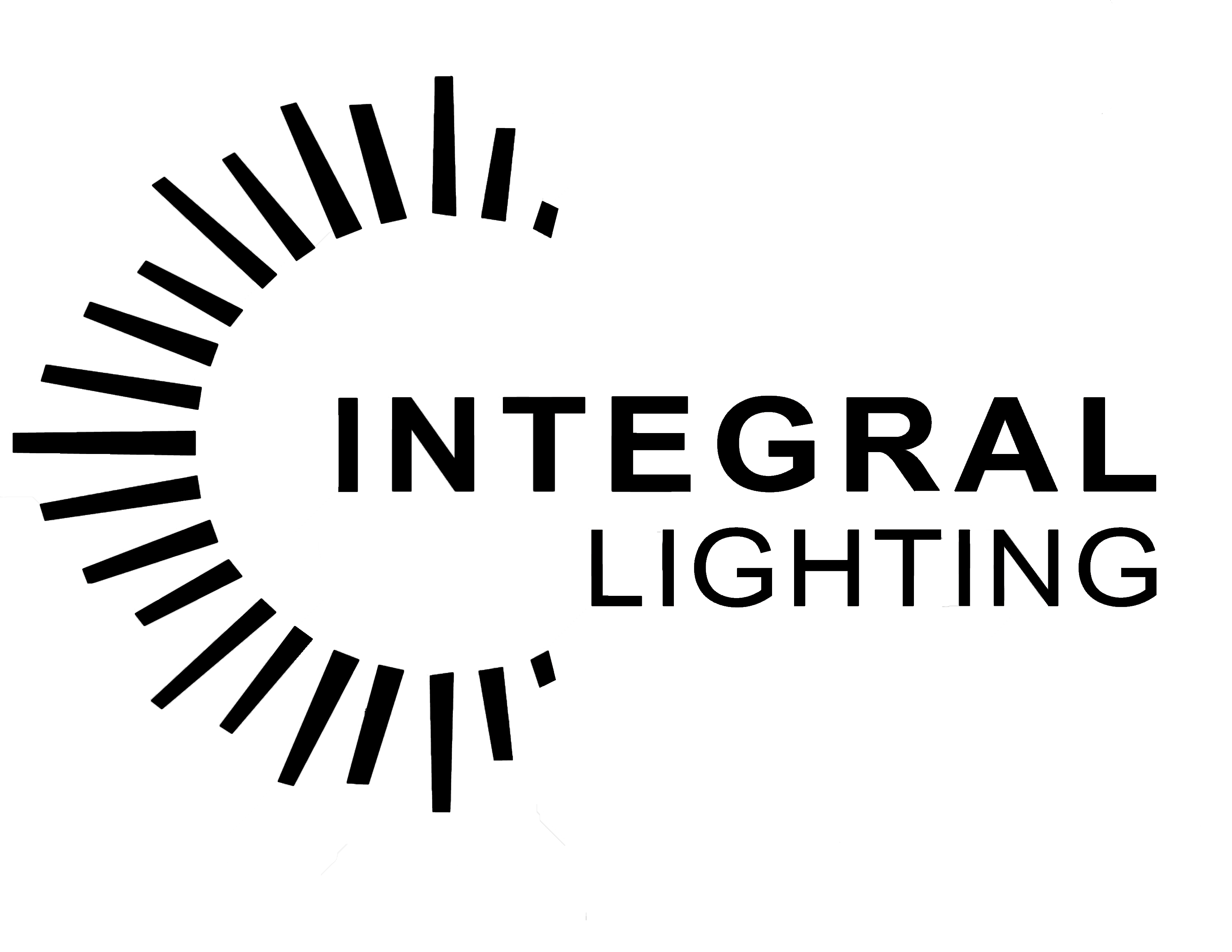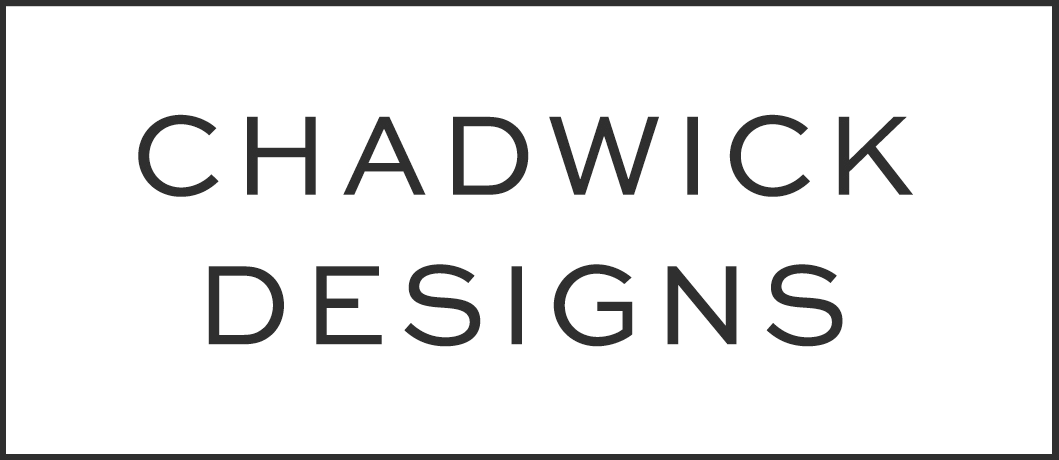FABODE HOUSE | LIGHT HOUSE ARCHITECTURE & SCIENCE
2020 ACT Architecture Awards
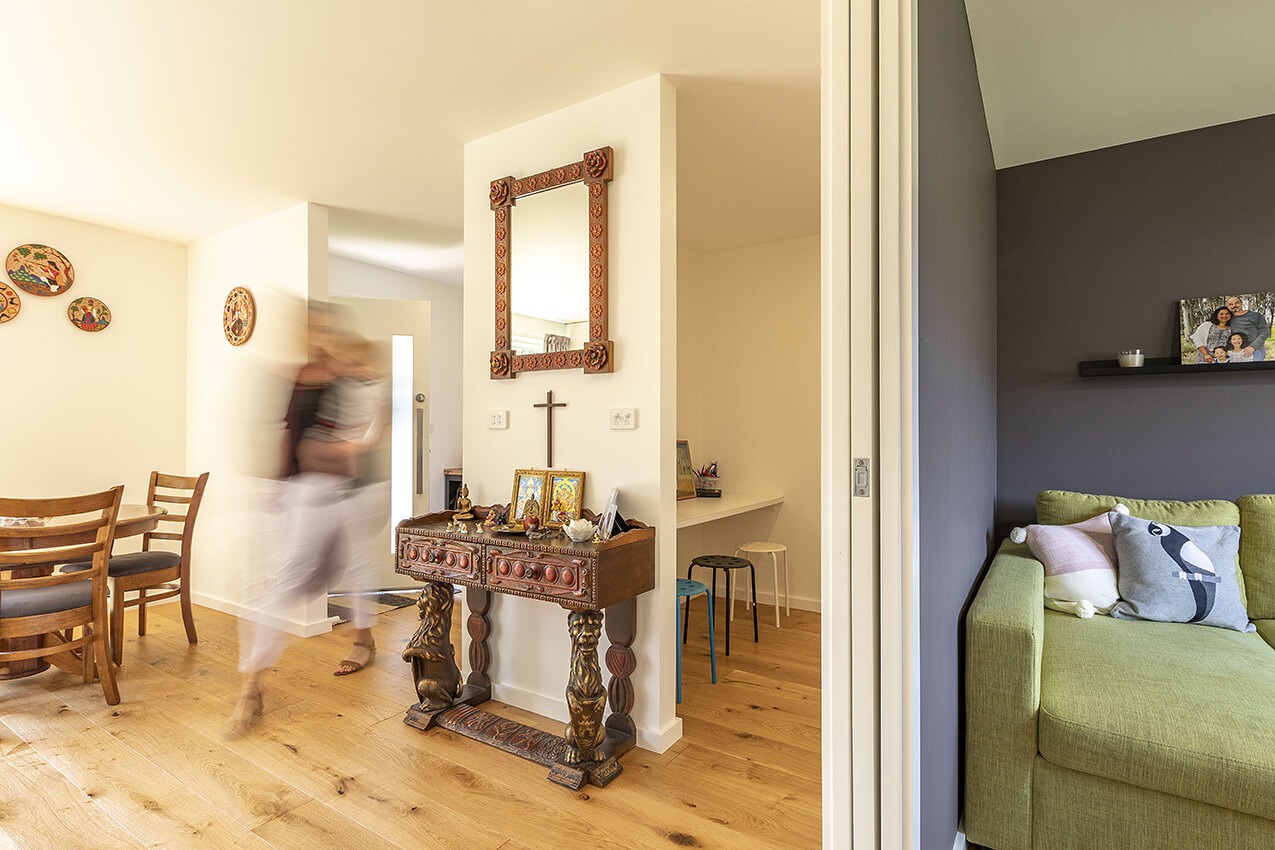
2020 ACT Architecture Awards: People's Choice
Fabode House | Light House Architecture & Science
Residential Architecture | Houses (Alterations and Additions)
A fabulous new light-filled and light-footed abode for a family of four, all within the footprint of the original 115 square metre house. The designers and clients are incredibly proud of this super space-efficient and energy-efficient renovation project. You don’t get family homes much smaller, smarter and more sustainable than this!
The existing home was a prime candidate for knock-down rebuild. Instead the plan was to demonstrate that houses can be reused and upcycled. The brief was to turn it into a beautiful, liveable, energy efficient home for a family of four, with a study nook and second living space that could also function as guest sleeping.
By redesigning with solar passive principles, the brief was met: it is now a thermally efficient (6.8 stars, up from 3.6 stars), extremely airtight, and beautiful home that requires no gas connection and very little heating and cooling.
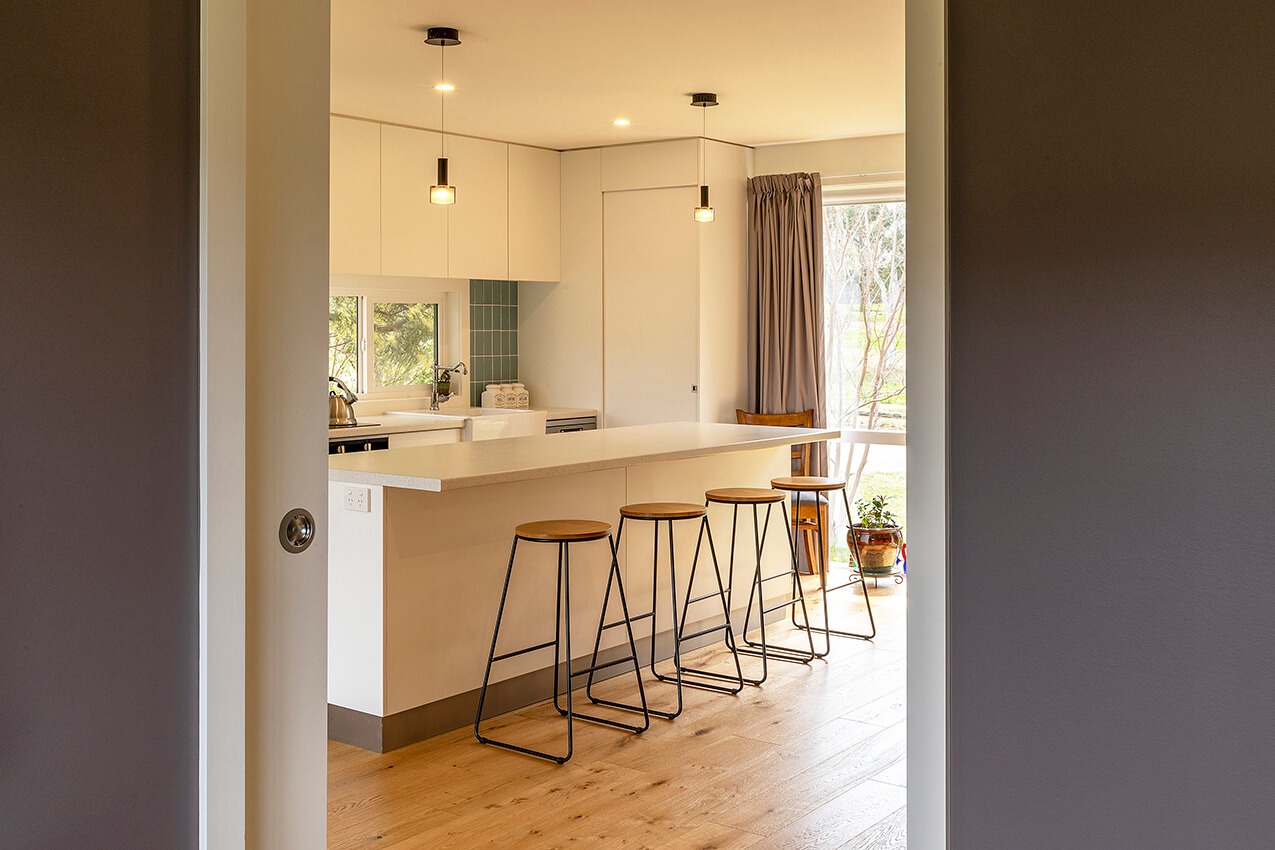
Client perspective:
How does the design benefit the way you live/work/play/operate/educate/other?
It’s our forever family home and it is so strong that it must surely outlast us. The things that people have noticed again and again are the lack of architraves and the full length doors. One person shockingly commented on the high ceilings (the illusion of it). They were positively raving about these elements in this house. This house and the way it is finished off, has given our family a great encompassing feeling of safety, security and comfort. It is a true family home.
Architect
Practice Team
Reine Williams – Project architect
Jenny Edwards – Energy efficiency consultant/building envelope assessor
CONSULTANT AND CONSTRUCTION TEAM
Indepth Building Solutions – Builder
Ben Wrigley – Photographer
