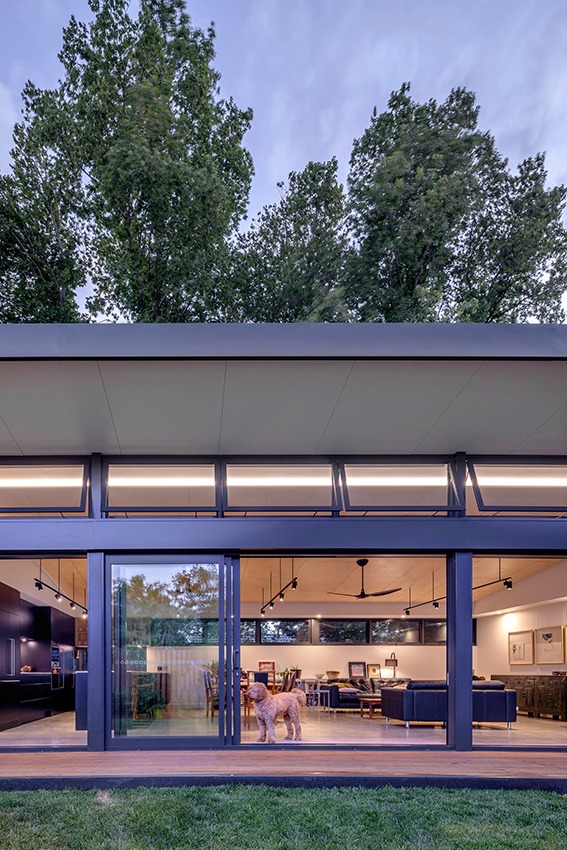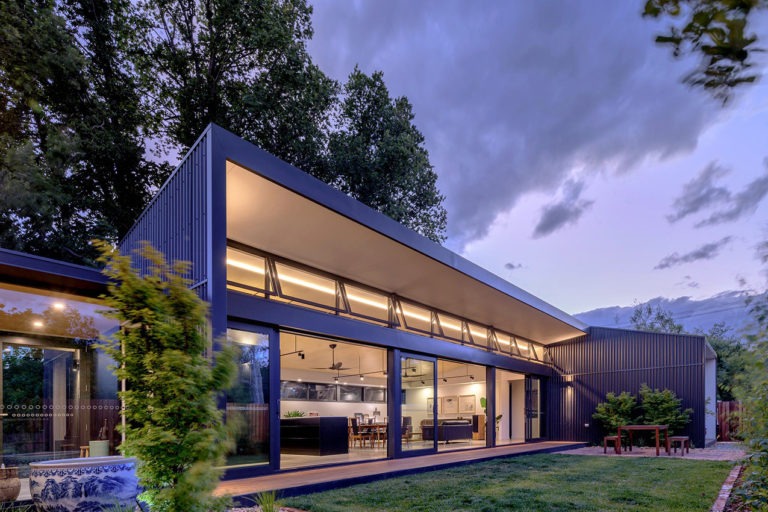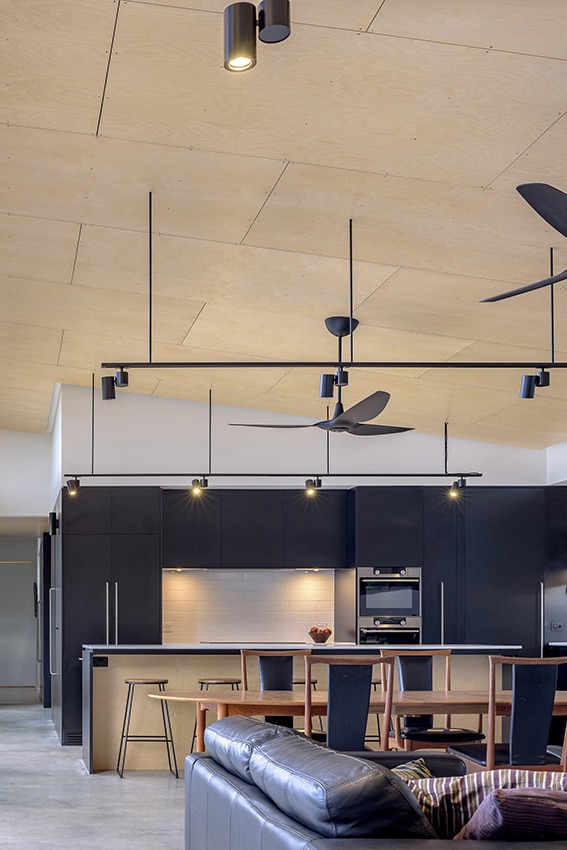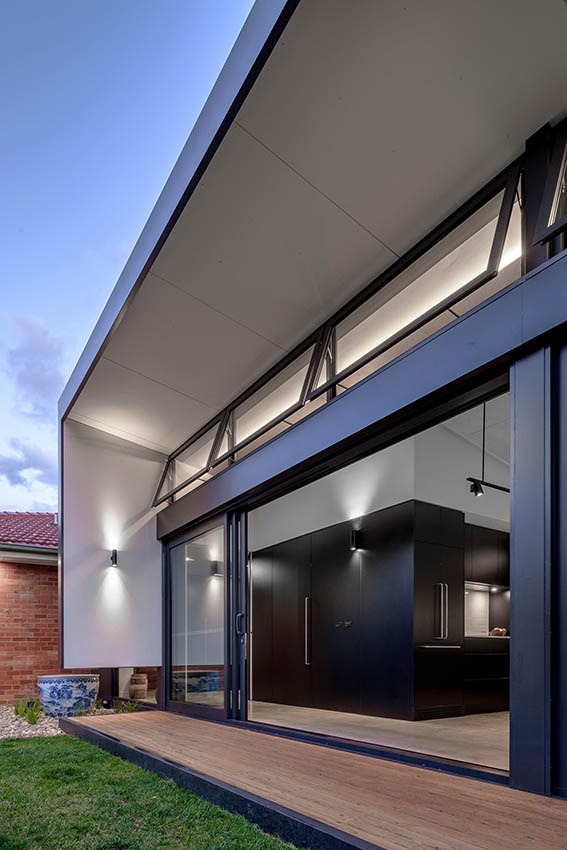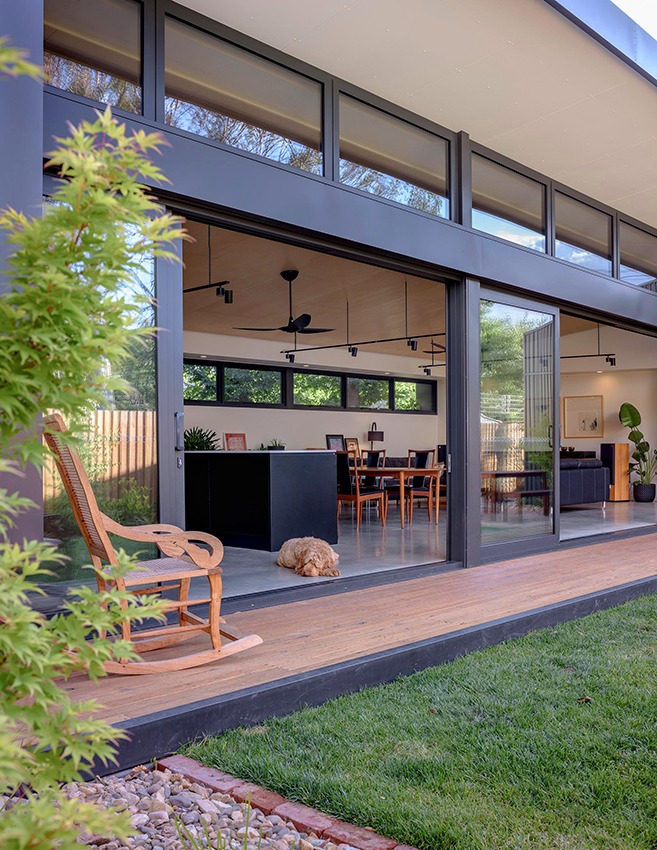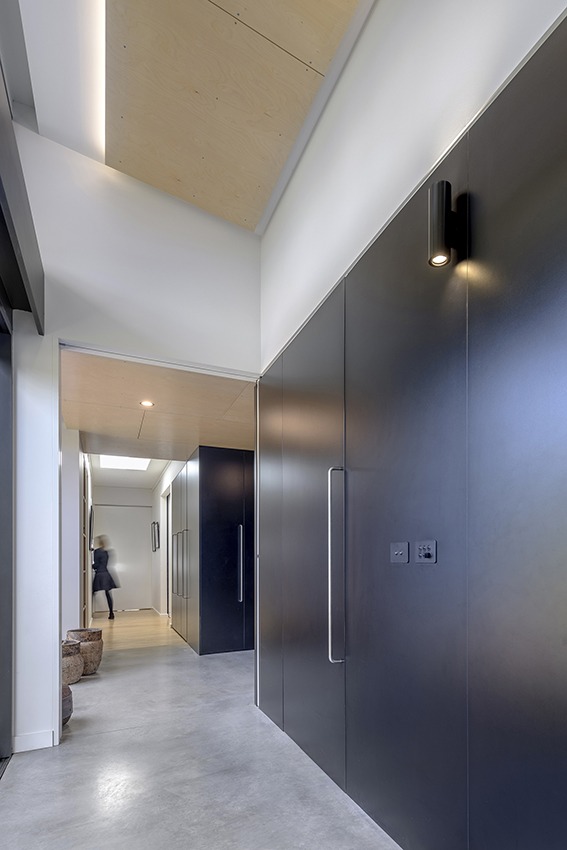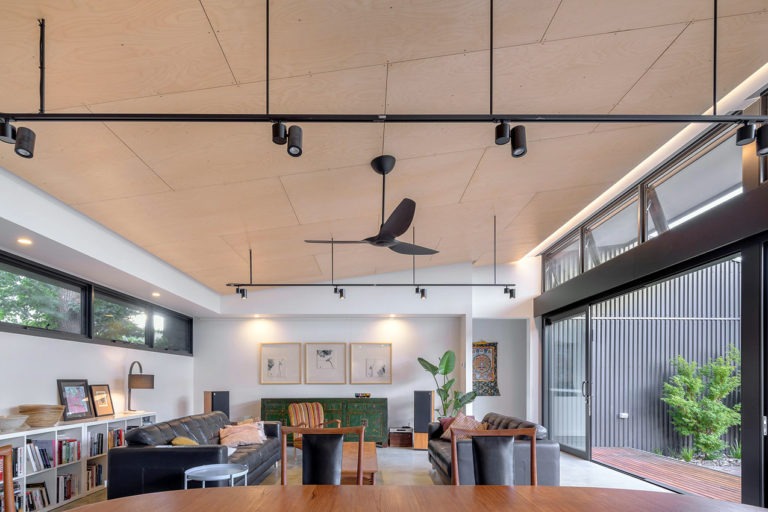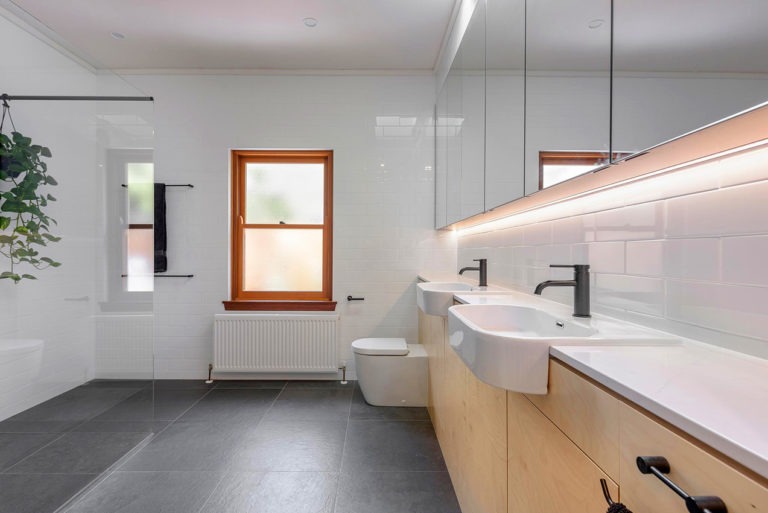Elm Grove House | Ben Walker Architects
2020 ACT Architecture Awards
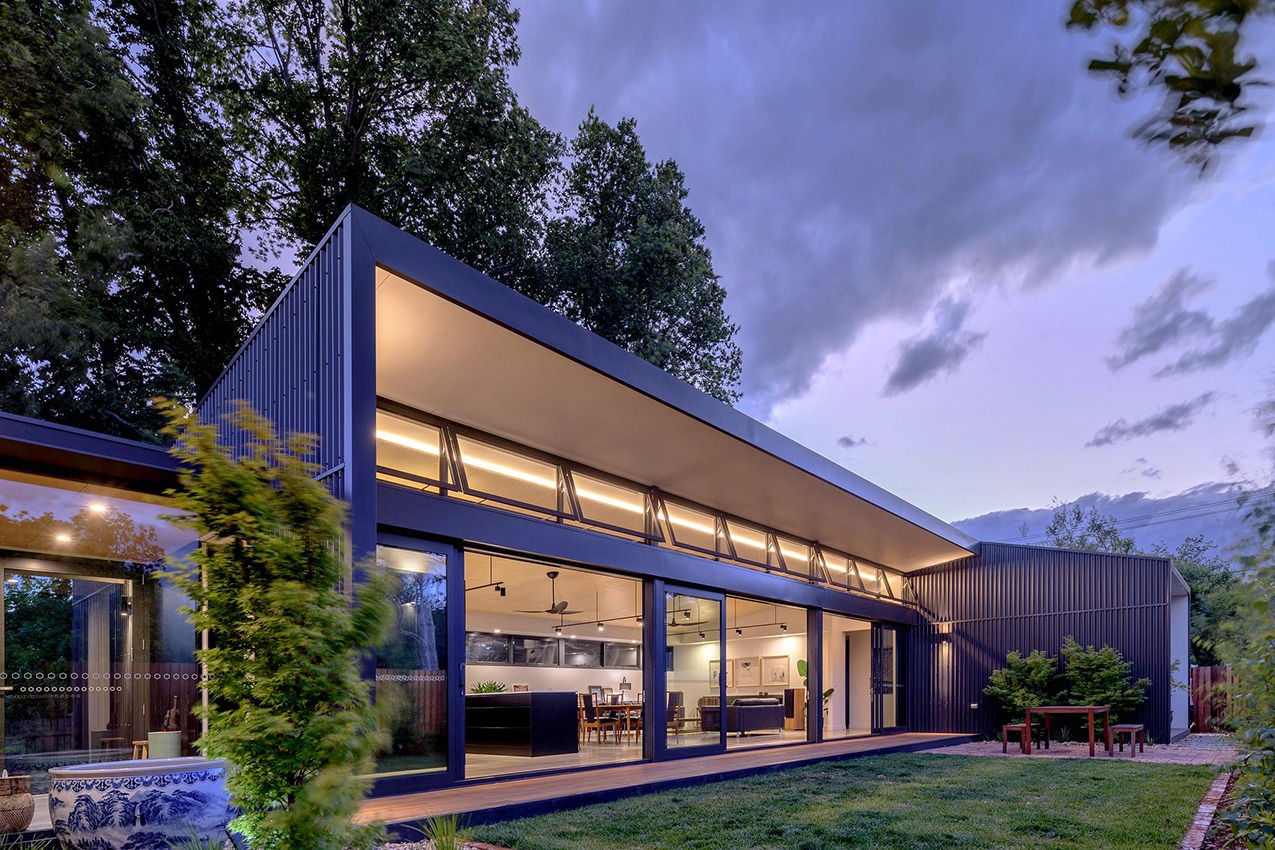
2020 ACT Architecture Awards: People's Choice
Elm Grove House | Ben Walker Architects
Residential Architecture | Houses (Alterations and Additions)
The project comprised alterations and additions to an existing red brick cottage in O’Connor. The primary components of the client brief included improved access to natural daylight & connection to rear yard, additional living spaces, good passive thermal performance, and flexibility of use.
The new works are located along the southern side of the block and run parallel to a stand of existing mature Elm Trees. The Elms form a beautiful back drop to the new wing when looking south from the rear yard, and also provide a landscape vista through the new highlight windows.
The new wing includes an insulated burnished concrete slab which provides excellent isolated thermal mass for use during winter and summer. Large eaves and external motorized blinds allow for summer sun to be kept off the slab when required. High level windows on northern and southern sides allow for good ventilation and night purging.
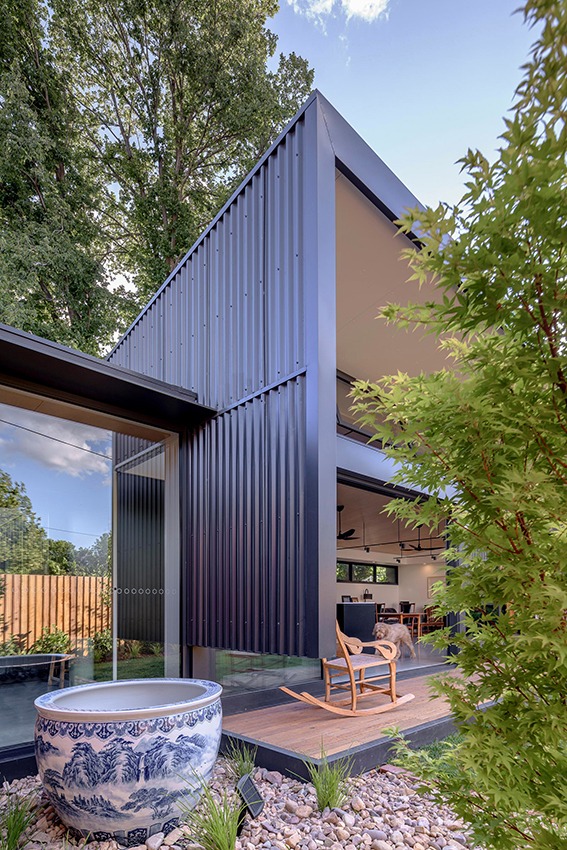
Architect
CONSULTANT AND CONSTRUCTION TEAM
Ewer Constructions – Builder
Homeworks Joinery – Joiner
Northrop Engineers – Engineer
The Guthrie Project – Photographer
