St Mary’s Anglican Girls’ School Music and Dance
CHRISTOU Design Group
2021 Western Australia Architecture Awards
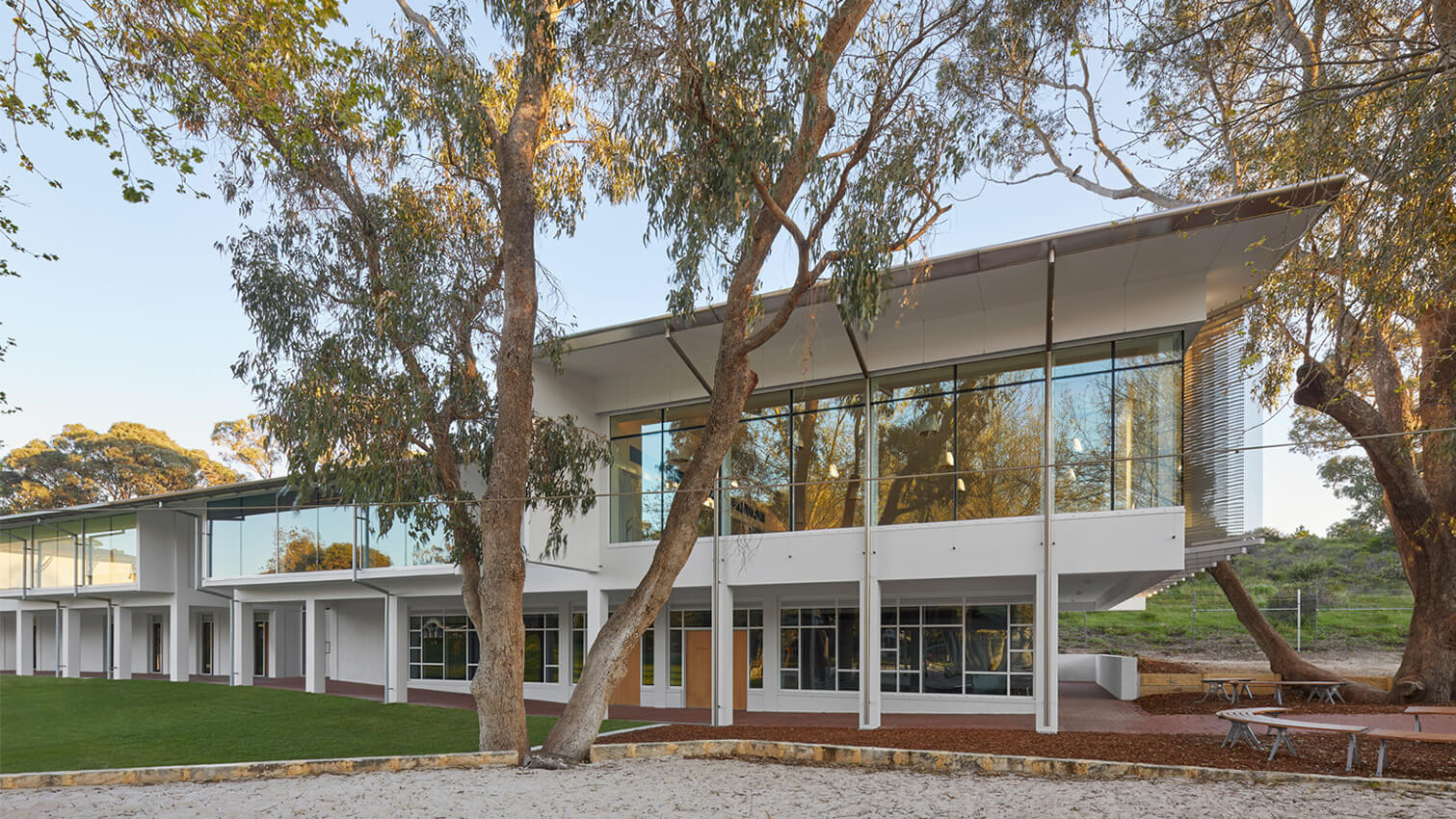
2021 Western Australia Architecture Awards: EDUCATIONAL
St Mary’s Anglican Girls’ School Music and Dance | CHRISTOU Design Group
St. Mary’s Music and Dance involved an extension to the existing Lady Treatt Music & Dance Centre, which was originally constructed in 2003 and designed by Ferguson Architects. The extension creates a series of flexible new learning environments, suitable for full classes, rehearsals, small group and one to one tutorials. The extension also creates a dedicated music library to house specific resources to the programs offered. The architectural language, material palette, and detail all pay homage to the original facility by Gus Ferguson.
Christou’s extension continues the colonnade of the existing building on the ground level as well as the first floor to link all learning environments through a single corridor. The building greatly improves the accessibility of the building through the provision of a circulation junction, encompassing a new lift, stairs, & lobby to provide simple wayfinding and student circulation. The lobby acts as a gateway to differentiate the location of the original facility and the extension.
The design works carefully to maintain the architectural character of the existing Lady Treatt Centre and is sympathetic in its role as a backdrop to chapel valley. A key approach employed was transparency and reflectivity achieved through the use of full height glazing and a light material palette internally. Details adhere to these principles and are designed to be fluid and seamless.
Perhaps the greatest achievement of the architecture and interior is its ability to merge program with campus. Glazing in the dance studio is oriented to enable views into the space from the junior school courtyard and playground, adding a layer of internal activation. Existing large plane trees are retained and become a part of this interactivity and movement within the internal spaces whilst also resonating with the school’s signature character.
The extension sits within the highest bushfire rated zone (BAL-FZ) because of its close proximity to the native ‘bush forever site’ to the north. With careful detailing and selection of materials, the building complies with the relevant bushfire requirement whilst also overcoming BAL restrictions.”
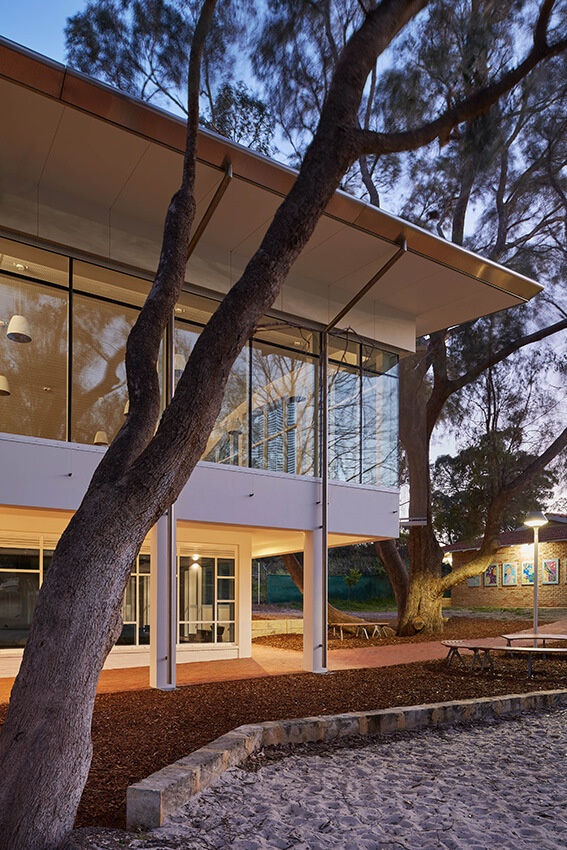
Client perspective:
The expansion of our Lady Treatt Centre for Music and Dance weaves perfectly into the school’s Chapel Valley. We are thrilled with the additions, which include music classrooms, rehearsal spaces and music practice rooms as well as an airy Dance Studio that appears to float amongst the leafy limbs of surrounding plane trees. The extension, which was carefully designed to utilise a confined space abutting native bushland, has been well utilised and inspires our growing number of performing arts students to pursue their artistic dreams.
CONSTRUCTION TEAM: Cooktown Construction
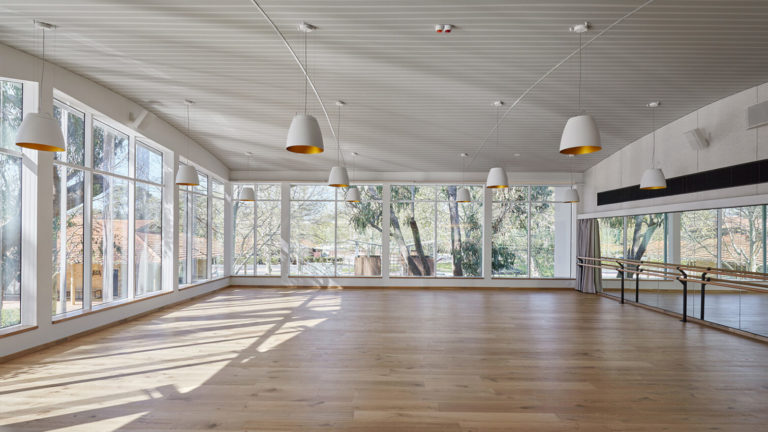
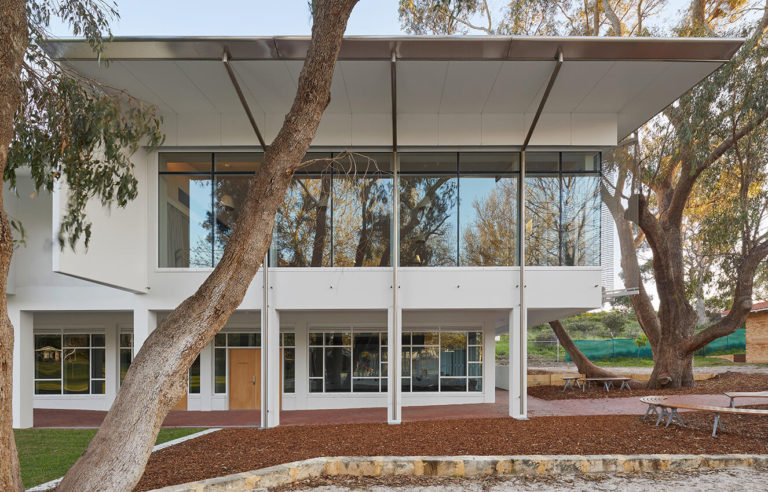
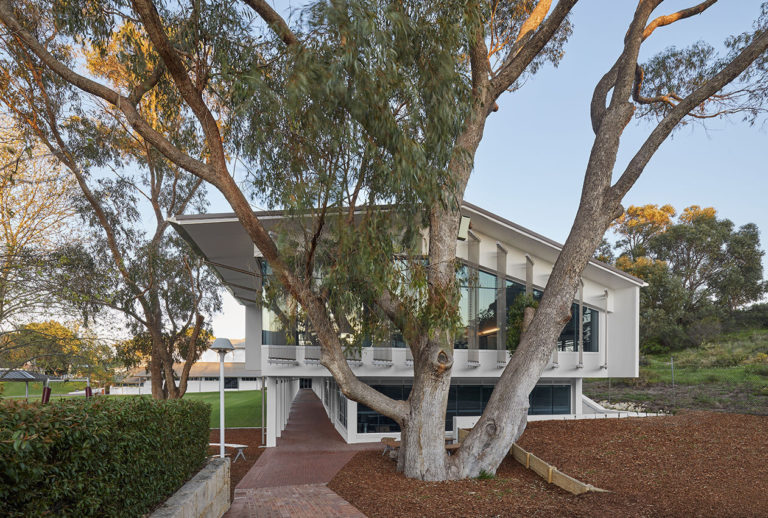
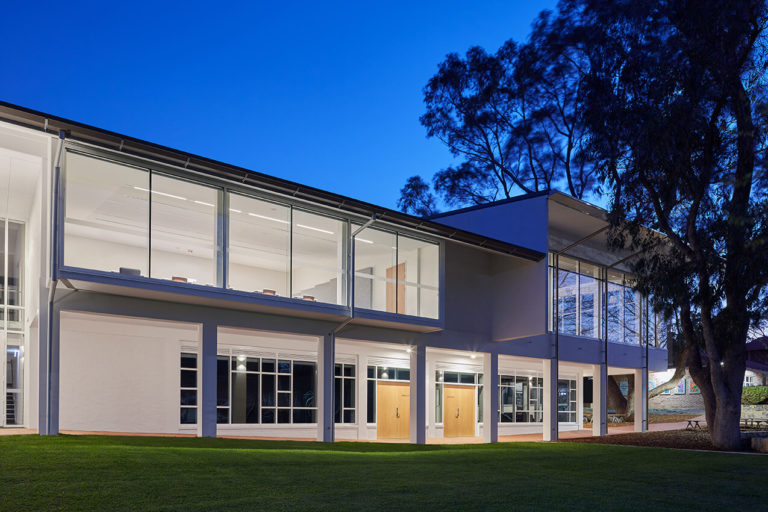
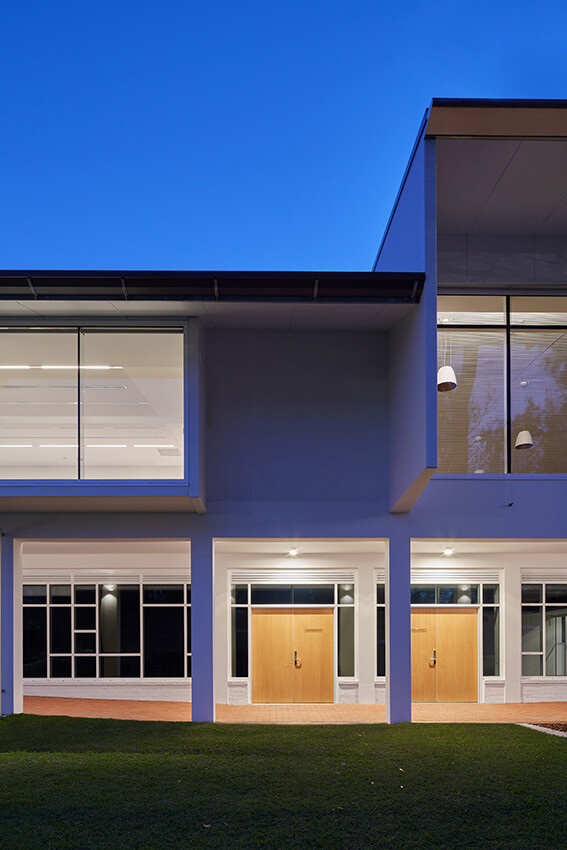
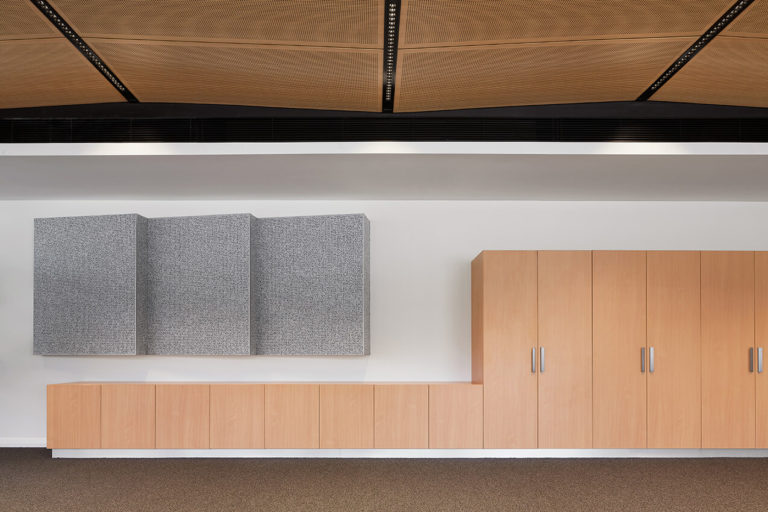
Entrant gallery: 2021 WA Architecture Awards
Our partners
Principal Partner

Major National Partners


National Corporate Partners
![]()
![]()
![]()
National Supporting Partners

![]()
National Insurance Partner

National Media Partner

WA Architecture Awards Partners

![]()







![]()

Event Partner
