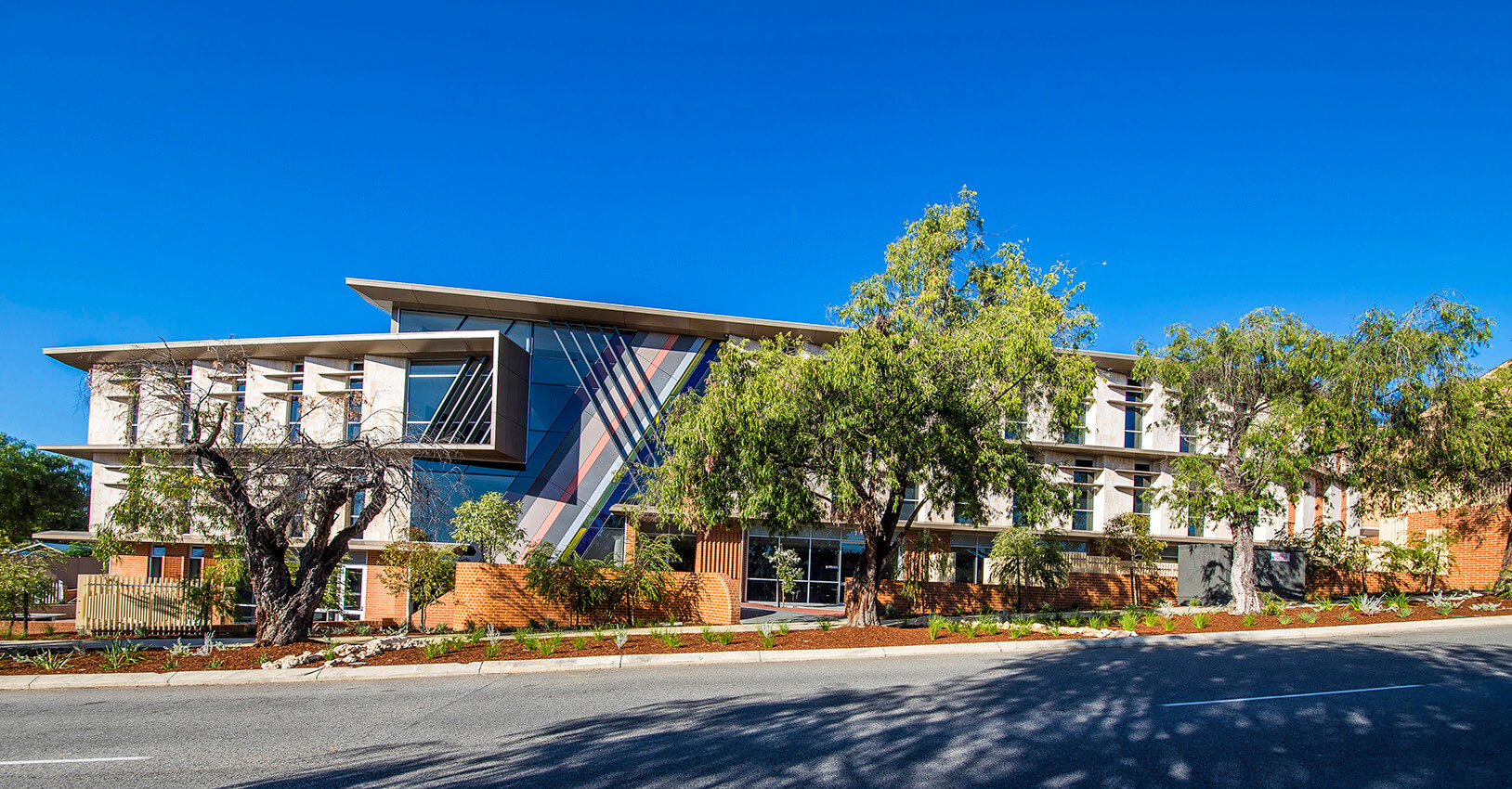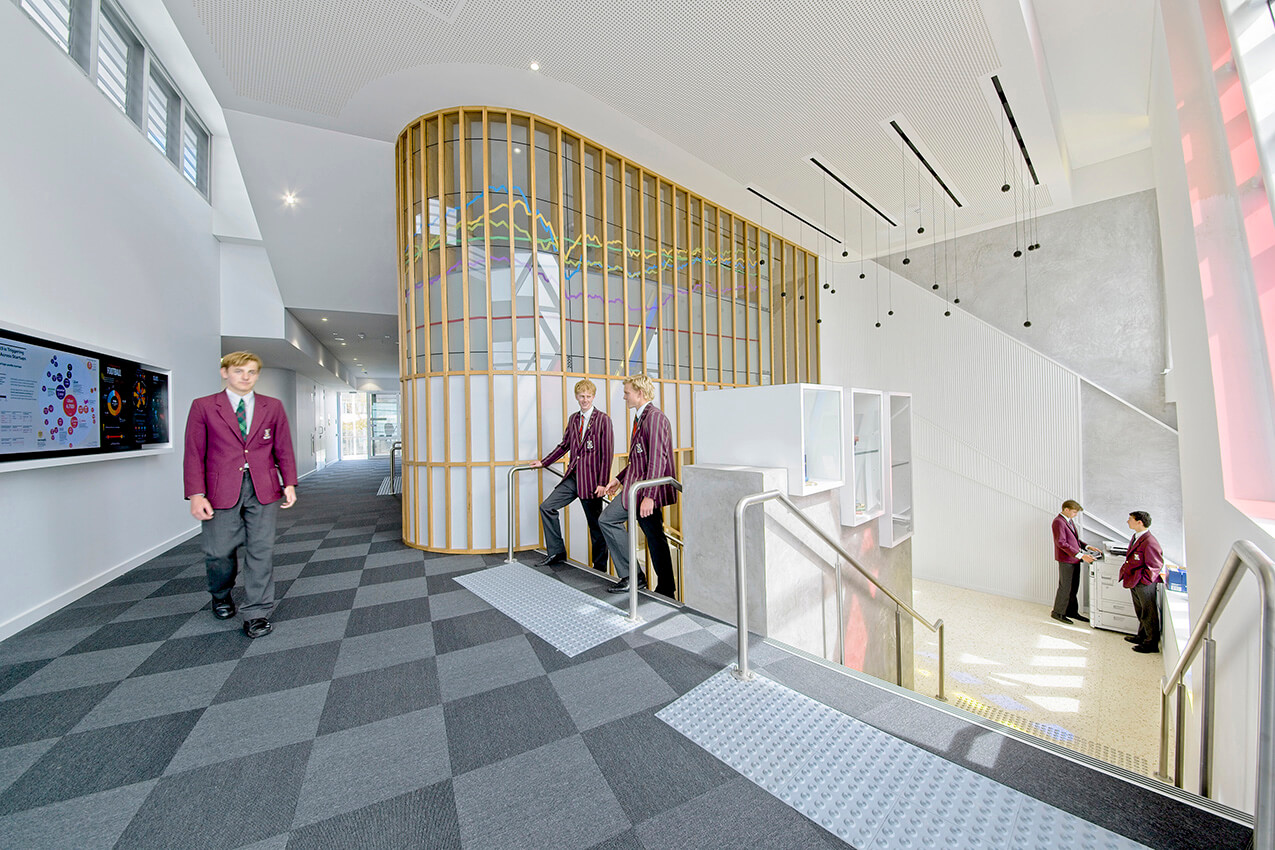Scotch College Mathematics + Commerce Building
Taylor Robinson Chaney Broderick
Taylor Robinson Chaney Broderick
2021 Western Australia Architecture Awards

2021 Western Australia Architecture Awards: educational
Scotch College Mathematics + Commerce Building | Taylor Robinson Chaney Broderick
“The Mathematics and Commerce building is an outcome of the excellent and detailed brief from the College, for a contemporary learning facility reflecting a progressive education delivery model. This addition to the North-East quadrant of the Senior School campus was designed to accommodate learning areas for 500 senior students which includes:
- 13x General Learning Areas (GLA)
- 80-seat tiered Lecture space
- flexible learning space, the size of two GLAs
- Year 12 leadership space
- College reprographics centre
- Student locker zone
- Staff room and offices
- Student and staff amenities
- Meeting and group rooms
The key thematic drivers for the planning of the building included:
- Connection – External Learning spaces, Internal GLAs and Incidental Learning Areas connected through large, glazed sliding doors provide visual connections and daylighting through the building. Generous external areas on the north and south sides support a range of passive recreational uses that enhance the deliberate siting of the building as a node between the Senior and Middle Schools.
- Student focused learning – a Y12 Leadership space is designed with kitchenette, meeting rooms and proximity to offices for access to pastoral care. Additionally, centrally located, bookable and equitable meeting rooms are designed for both student and staff use. Externally accessible Locker rooms at the ‘end’ of the building enabling flexible access for before and after school activity.
- Flexibility – Interconnected GLA’s are joined by sky fold, bifold and sliding doors, which provide physical connectivity that multiply rooms from single to double or triple classroom settings. Sky fold doors fully retract into the ceiling space enabling unobstructed connection of three GLAs, which creates an 86-student examination room. The loose furniture selection enables flexible seating arrangements for front facing or group ‘tutorial-mode’ learning.
- Structured learning – The adjacency of the Flexible Learning space with the Lecture space enables parallel lesson delivery. The 80-seat lecture space facilitates ‘University-style’ teaching modes, utilizing dual projector screens, wireless connection for display of content, lecture recording and broadcasting functionality. The Flexible Learning space includes multiple seating options and two distinct locations for AV display. This supports a structured, single, or dual group session within a divided space. Flexibility to lesson delivery is promoted through a directly connected small outdoor amphitheatre and two group meeting rooms that encourage acoustically sensitive, focused learning.
Conceptually, the building design features maths inspired forms and references to works by notable mathematicians, that provide opportunities for discovery both in and outside the building. Integrated into the wall and floor finishes, graphics, lighting, and ceilings, this theme is continued through a coordinated Landscape Architect’s design, that includes mathematic formulas and music notes, designed into the paving, screening, and furniture elements.
The use of materials reflects the local character of the site with a combination of face brick, solar performance glazing, sun shading louvers and limestone cladding, on the prominent north-facing Shenton Road address. The southern elevation faces the heart of the Senior School campus and proudly displays the ten College House tartans, which are intertwined with the College history and tradition of Friday morning marching.”
CONSTRUCTION TEAM: Focus Building Company

Client perspective:
Scotch College in collaboration with Taylor Robinson Chaney Broderick set about designing a building that captured the complexities of modern education. This stunning, multi-levelled building was designed as an inspiring place to learn as well as a teaching tool for staff. Mathematical and business concepts are embedded throughout to make learning visible whilst offering a wide range of flexibility for teachers to deliver practical, collaborative modes of teaching. The students can work in break out spaces, book a quiet room or relax in the common room. This building was designed to support the needs of students and staff alike.




















