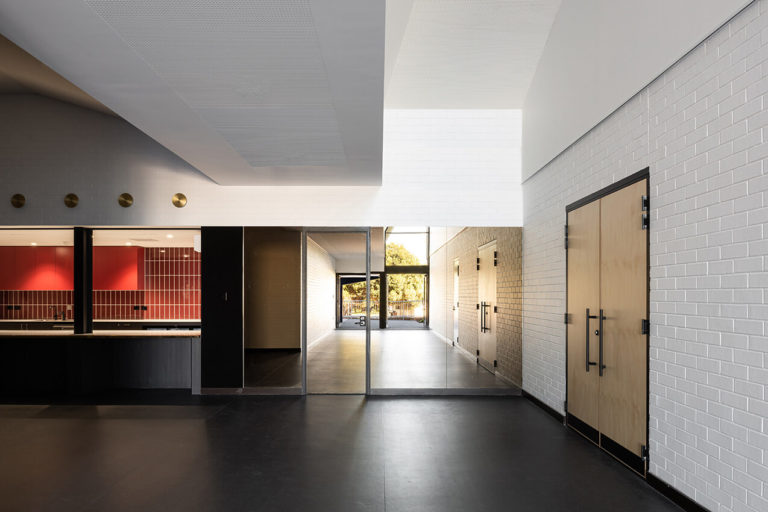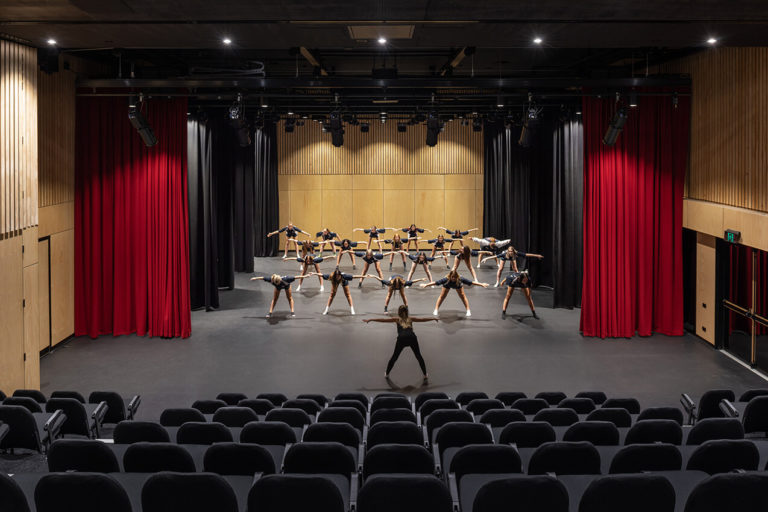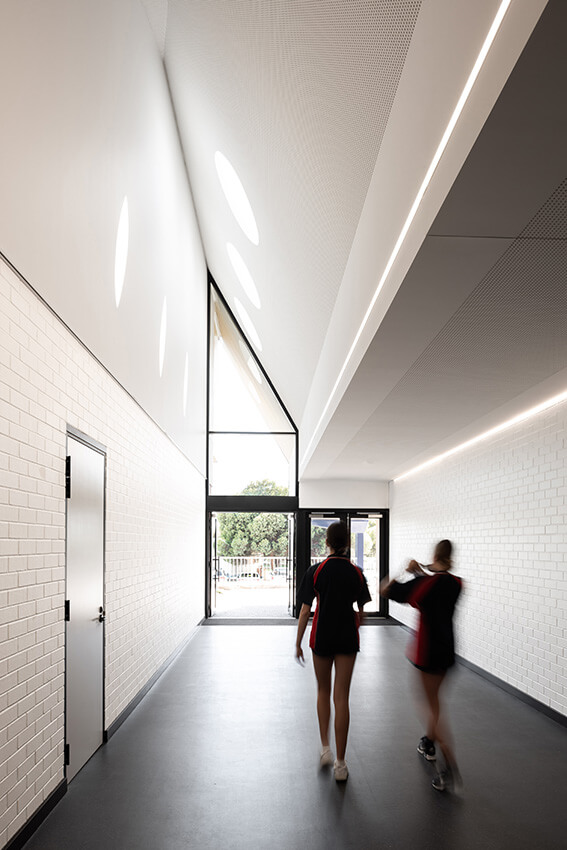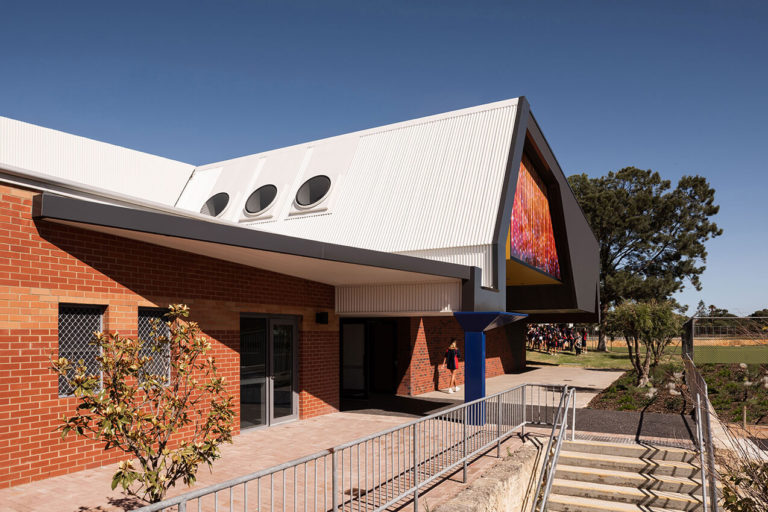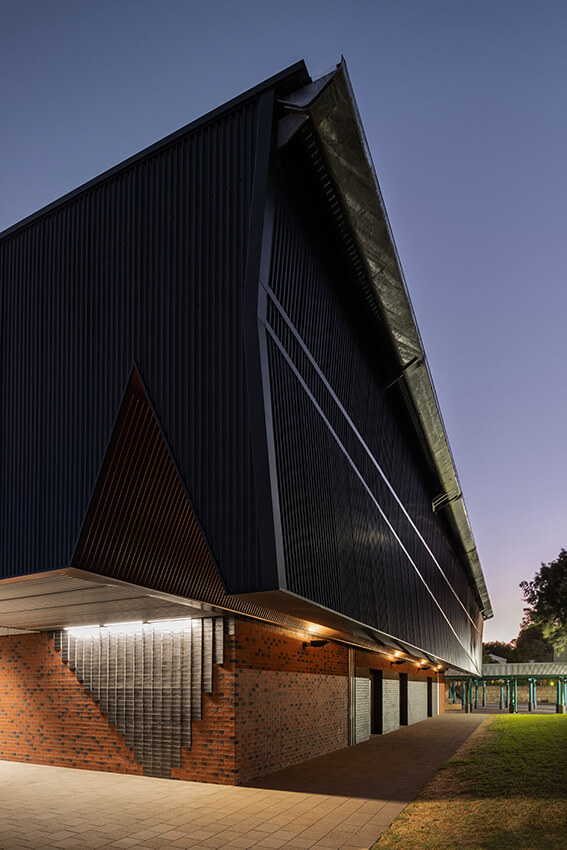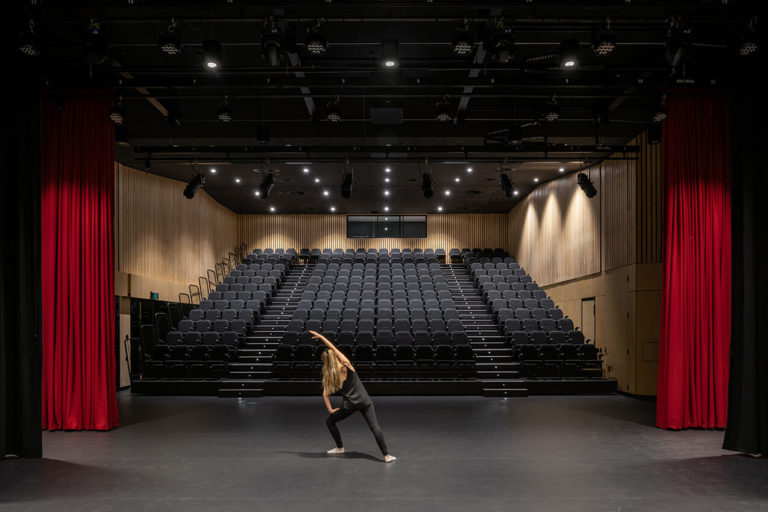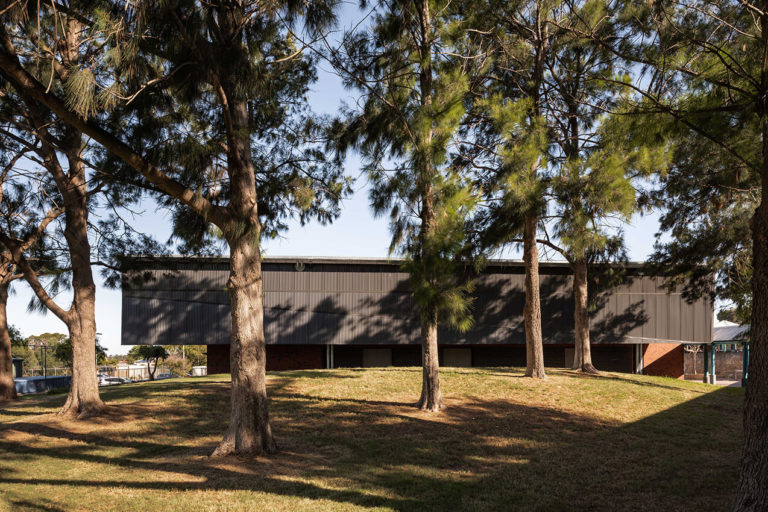Belridge Secondary College Performing Arts Centre
iredale pedersen hook architects
iredale pedersen hook architects
2021 Western Australia Architecture Awards
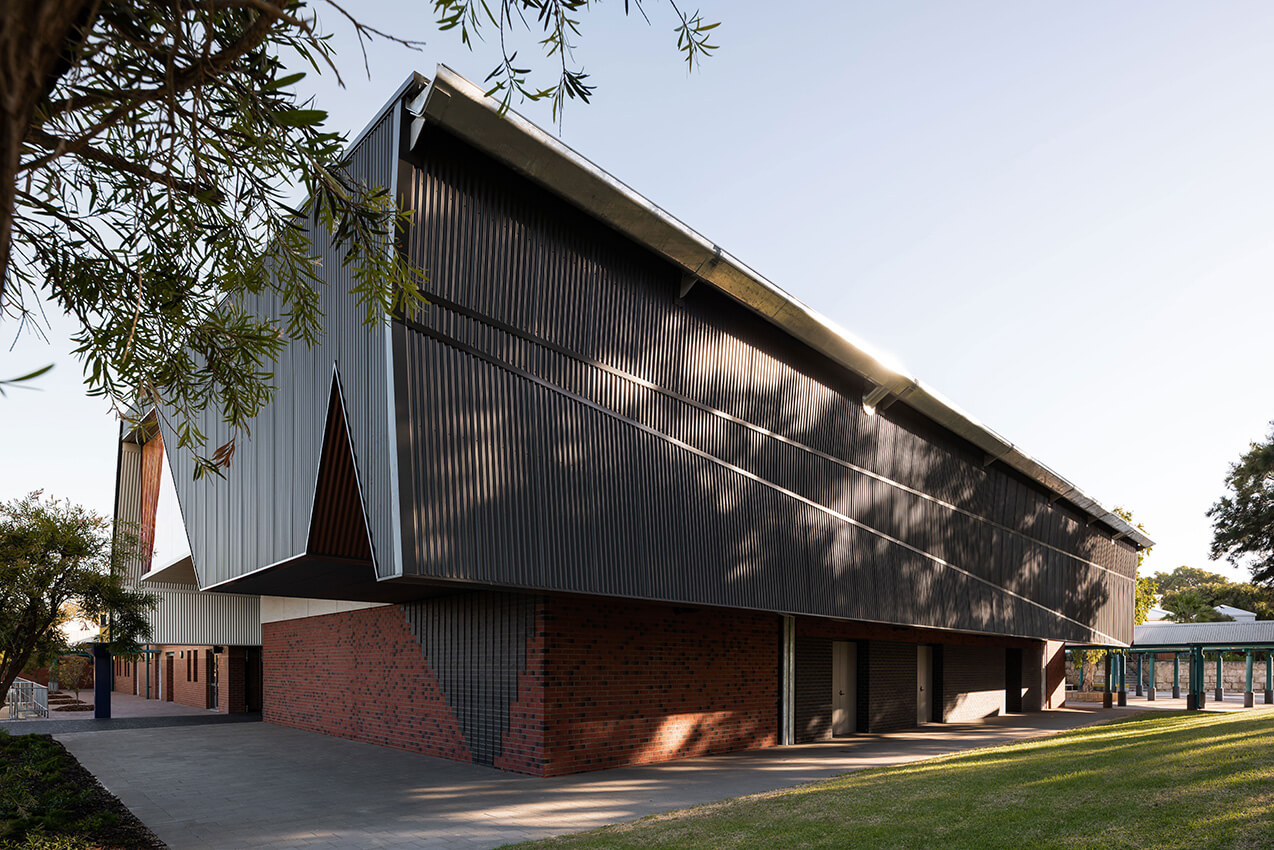
2021 Western Australia Architecture Awards: EDUCATIONAL
Belridge Secondary College Performing Arts Centre | iredale pedersen hook architects
“The Belridge Secondary College Performing Arts Centre transforms the drama of the interior into a dynamic and engaging exterior experience that shifts the audience from passive observer into excited and willing participant.
The original Belridge Secondary College Performing Arts Centre was designed by the Building Management Authority of Western Australia in 1994. iredale pedersen hook were engaged by the Department of Finance to add a new Performing Arts Theatre, renovate and extend the existing theatre, upgrade existing facilities and provide universal access.
The addition extends from the school administration centre, bordered by an elevated grove of mature She-oak (Casuarinas) trees. Rather than view the restricted site size negatively, we optimistically embarked on a solution that would connect interior performances to the exterior, allowing the She-oak grove to act as a natural external auditorium and the sloping grass mound to become an alterative relaxed seating area with the building acting as a stage and cantilevered curtain.
The entry is on a cross axis to the existing centre, stretching the experience of arriving and dramatically announcing the entry to the public. A cantilevered bio box doubles as a verandah an integrated art installation by Rick Gurney. Opposite sits a large bold blue object that confidently captures and reveals the spilling and elegance of flowing and falling rainwater.
The school includes a strong dance program, the notion of synchronised and fluid bodies pushed to their extremity is reflected in the cantilevering building elements that elegantly taper, fold, float and drape providing shade and cover will an element of surprise.
The steeply raking section references the existing (redundant) wind scoops with a sequence of light halos casting circular, angelical light on to the adjacent wall. A bronze backed mirror wall completes the orchestrated foyer sequence, a brief moment to gaze at ones-self in the context of others, and a response to the contemporary desire to find a selfie moment.
The entry to the new performance space is aligned on the cross axis of the existing space, the section rises and falls along this axis building expectation prior to the performance.
In contrast to the foyer, the main performance space is restrained and focused, all attention is directed to the stage. Distractions of services is minimised, shadowed to the ceiling and out of view. A band of acoustic performing timber battens provides a subtle, tactile and warm backdrop to the performers, connecting performers and audience. Walls gently taper in and out without distraction, silently responding to acoustic desires.
The design focuses on the capacity of architecture to enrich the experience of performances and to connect performers and audience . The architecture is confident but knows when to be silent, it embraces rich and tactile materials and textures and elevates the quality of our secondary school performance spaces to that of a community facility expectation. This is achieved with exceptional value for money and within a compressed timeframe of only 19 months from design commencement to construction completion.”
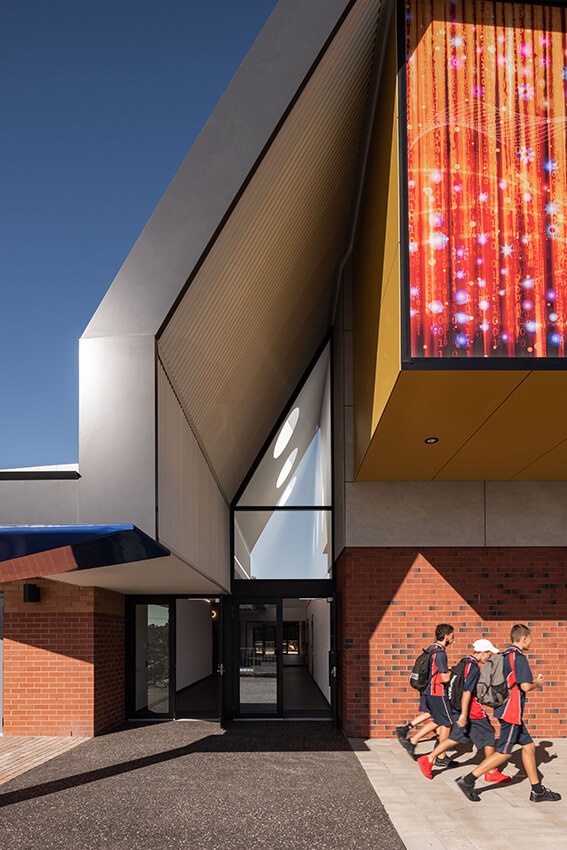
Client perspective:
“The modern Performing Arts building with its alluring entrance, excellent flow and advanced technical capabilities will transform the way we teach. The ability to deliver lessons and performances to the highest industry standard, will place students at the forefront of education, opening doors to the best career opportunities.
The large stage space and substantial capacity of the Auditorium delivers a grand and real life theatre experience. The state of the art greenroom and backstage area allows easy access, ensuring a seamless performance.
This enticing building is both practical and beautiful. The building is a shining light in the community.”
