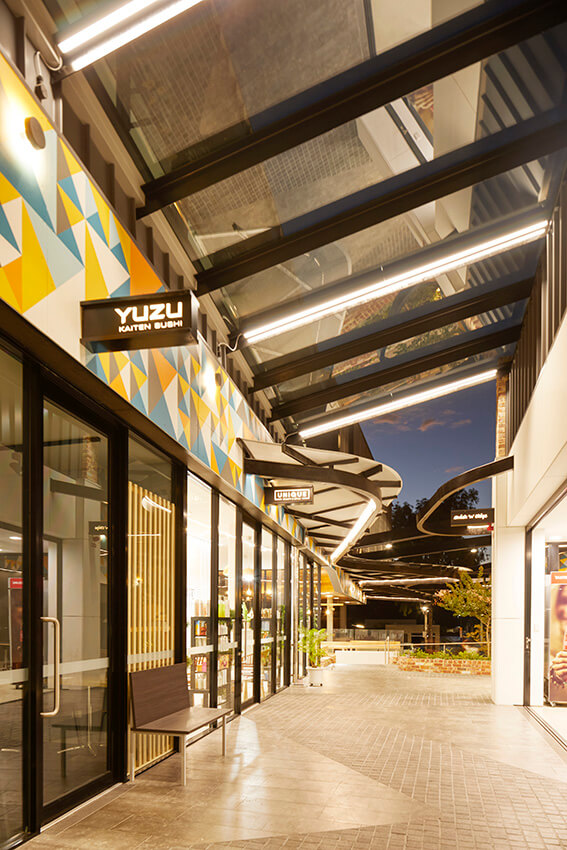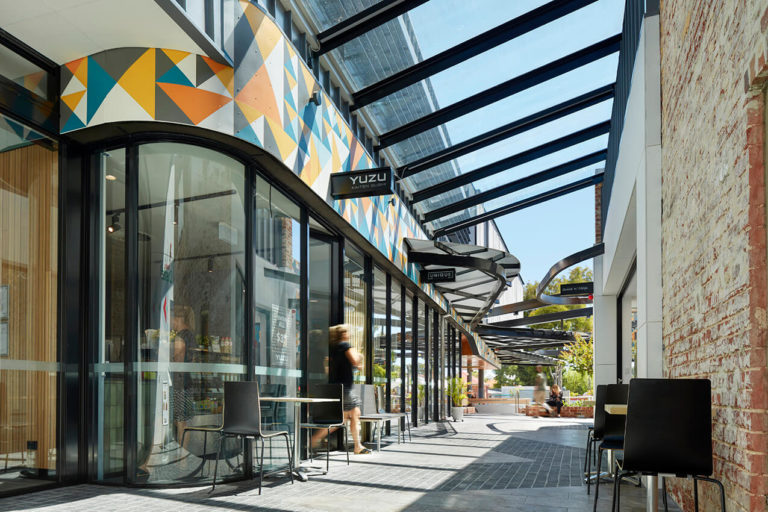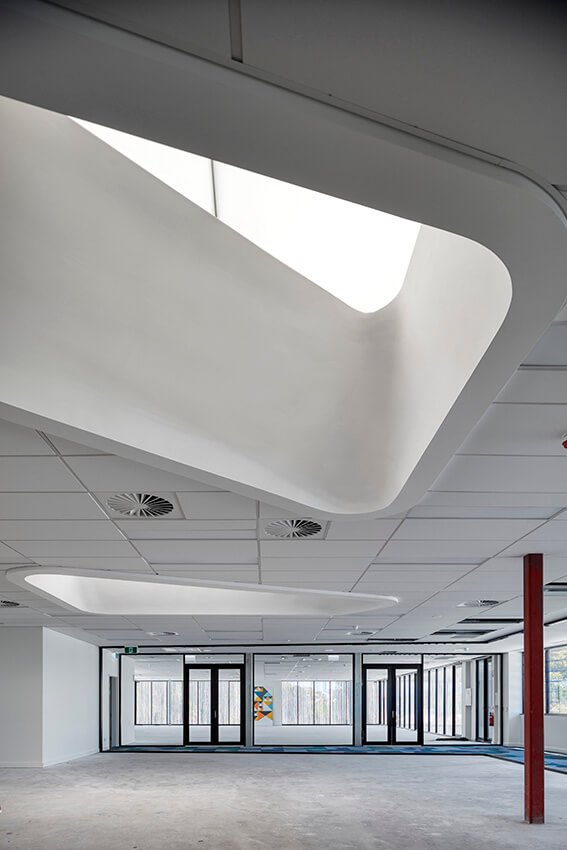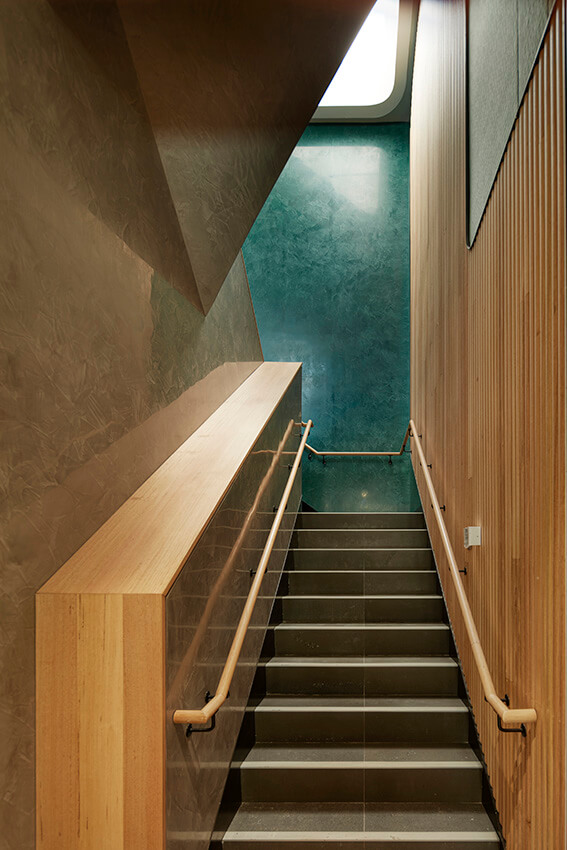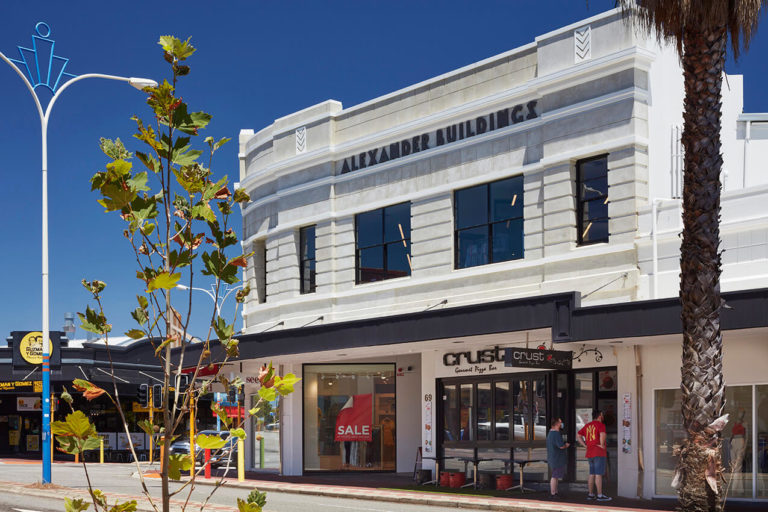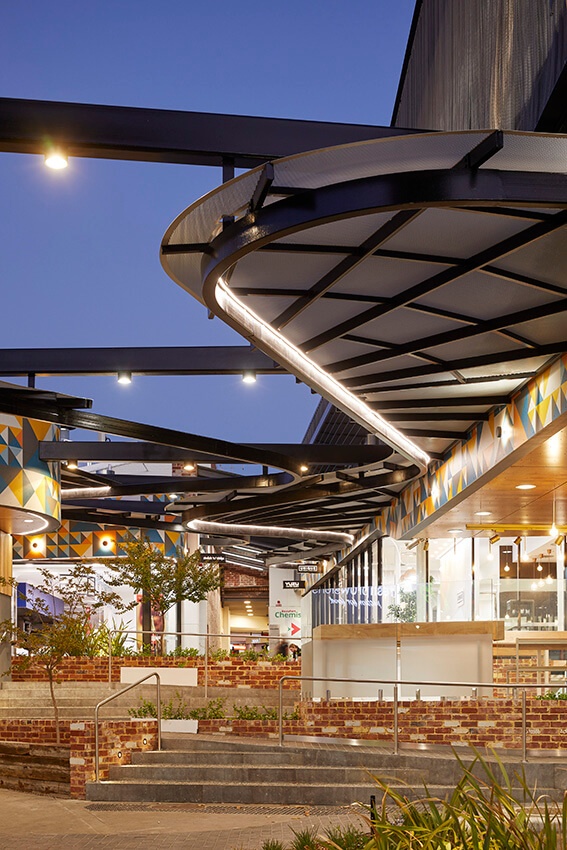The Alexander Buildings
Taylor Robinson Chaney Broderick
Taylor Robinson Chaney Broderick
2021 Western Australia Architecture Awards
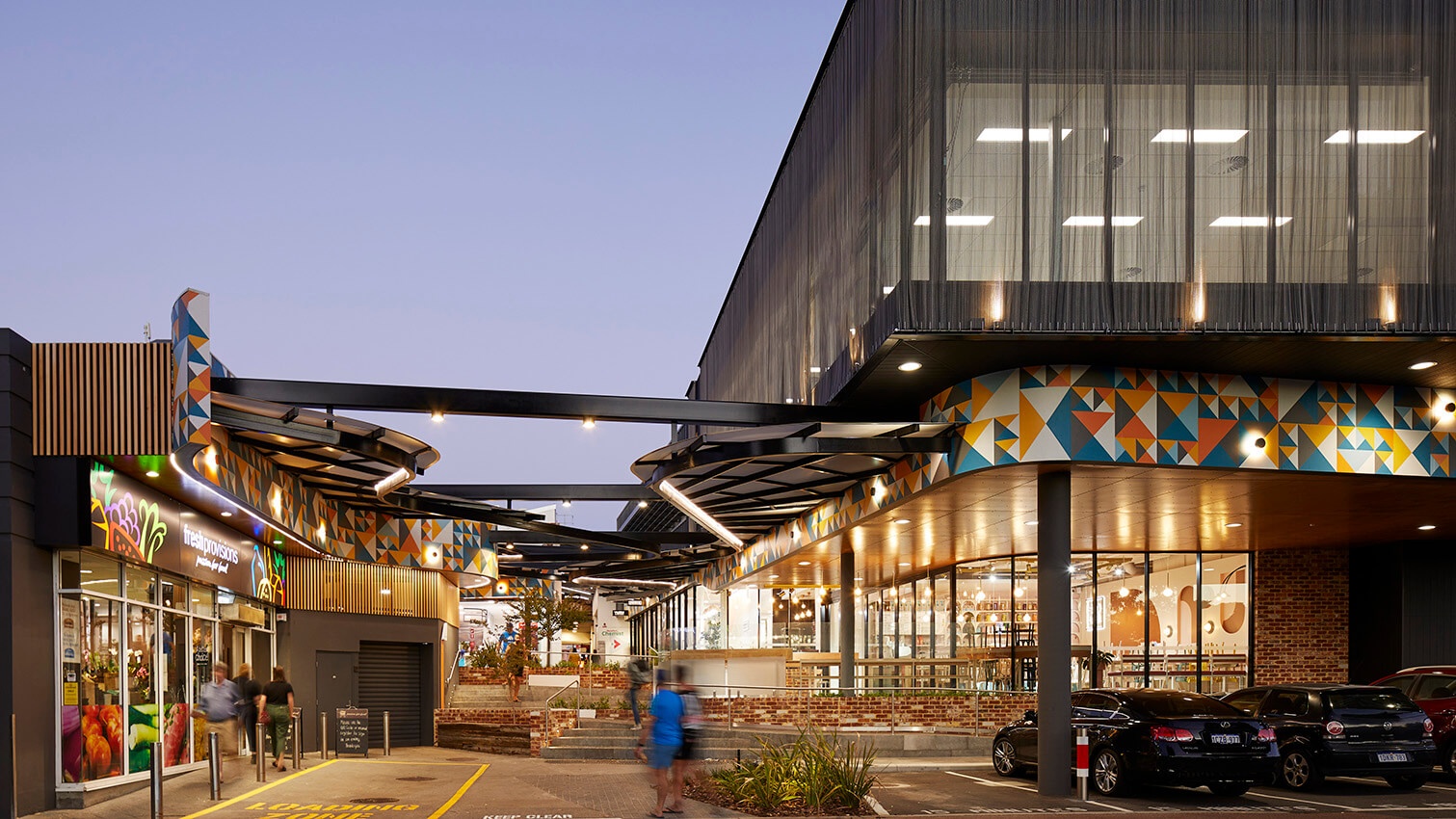
2021 Western Australia Architecture Awards: COMMERCIAL
The Alexander Buildings | Taylor Robinson Chaney Broderick
The Alexander Buildings’ heritage façade dominates one quadrant of an iconic corner in Mt Lawley, the intersection of Beaufort and Walcott Streets. Our client sought an outstanding renovation to better integrate the hidden arcade and Western tenancies back into the fabric of the suburb.
The underlying theme for the project references the years the building functioned as a drapery. This influence is expressed in various guises: the meandering walk through the site, varied textures, vibrant ‘prints’ as artwork and the ‘curtain’ sunshade to the Western façade of the new upper floor office space.
Our revision to the site axis has resulted in increased footfall throughout the development. The ‘rear’ of the site has become a vibrant space with textural references to the existing heritage context, with materials sourced from the existing building. The walkway/ stair connection between the car park and tenancies has resolved the trickiest part of the brief – to create a natural and safe separation from the lower levels yet provide a logical connection to the new tenancies, lift lobby and retain access to the Pharmacy. Centrally locating the vertical circulation has enhanced this connection, and also delivered a larger upper floor plate.
The 1930’s Art Deco renovation of the building is reinforced in the interior design for the new common spaces. The timberwork and fabric selections within the lift lobby and the stair, which rises below a skylight to the first floor, take strong cues from this era, as do the staff toilets on this level. Enclosed for many years, the original first floor balconies that open to the streets below have been reinstated, allowing passive ventilation, and reducing the reliance on air conditioning.
Other devices have been utilised to control light (and heat) ingress to the upper floor offices. Natural light is supplemented by sculptural skylights for tenancies that would otherwise rely on borrowed light. Sun shading via horizontal blades of perforated metal give way to a kinetic ‘chain mail curtain’ that wraps the dramatically cantilevered Western corners of the new office, combats the fierce Western sun and still presents views back to the city and surrounding suburbs. This dark, shrouded element sits in stark contrast to the smooth reinstated render of the Street facades.
New build and old, a tight urban context, site ‘unknowns’, shifting tenant requirements and leasing options all require a nimble set of consultants and project team. This was certainly true of our team and thanks to them all! Perspective artist, Head Office Studio, was also instrumental in the creation of the artwork for the ‘ribbon’ which runs throughout the arcade space.
When the complexities of construction within a heritage context are compounded by Covid restrictions and live tenancies trading throughout the construction period, this was unlikely to be a straightforward project. Despite this, the development is fully leased, in a tough retail environment. The Alexander Building is a new meeting place in the heart of Mt Lawley with which the community is keen to engage.
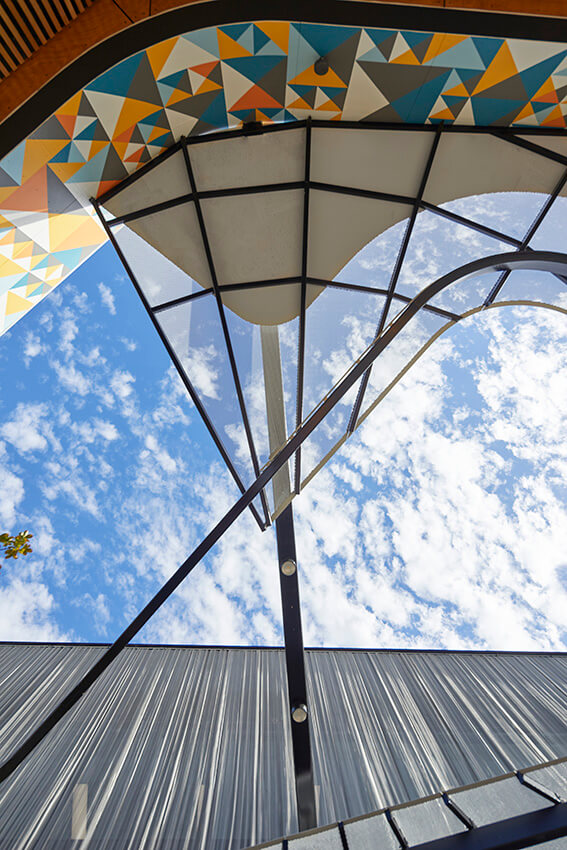
Client perspective:
The design has provided fantastic benefit to the retailers with in the complex and the wider Mt Lawley Community, it has resolved a number of Customer & Staff journey issues: centralising the core, access between the Beaufort Street Precinct and a major carpark. We have been able to revitalise previous underutilised heritage offices on the upper levels. The Design has also allowed us to reinvigorate the rear portion of the complex which was previously utilised for carparking and an open-air Rubbish Refuge area. We now have improved activation with the community utilising the space in a much more positive manner.
