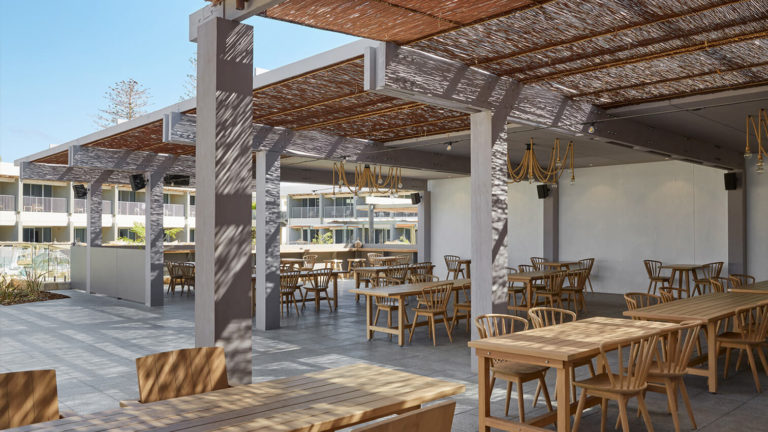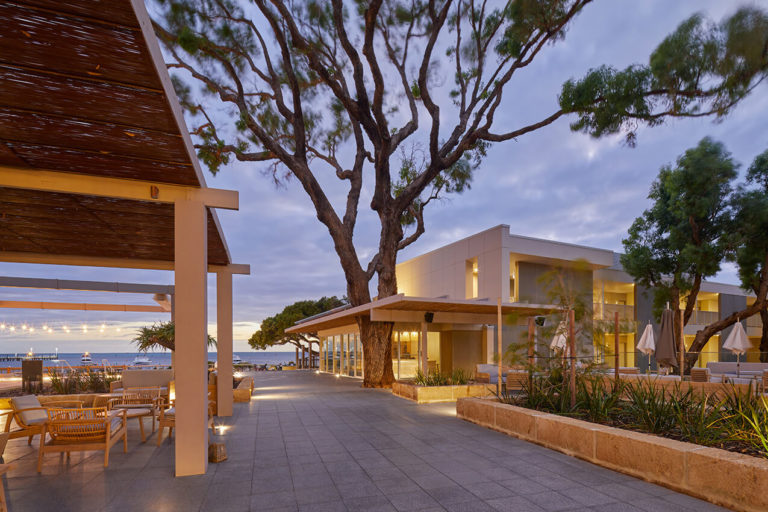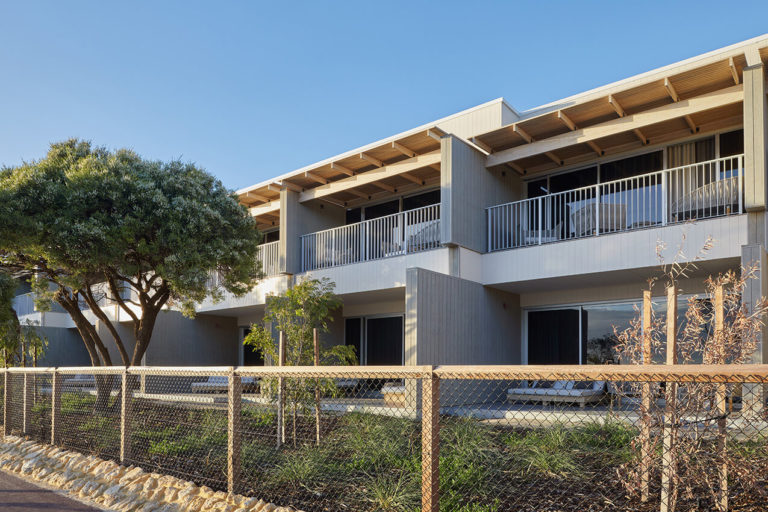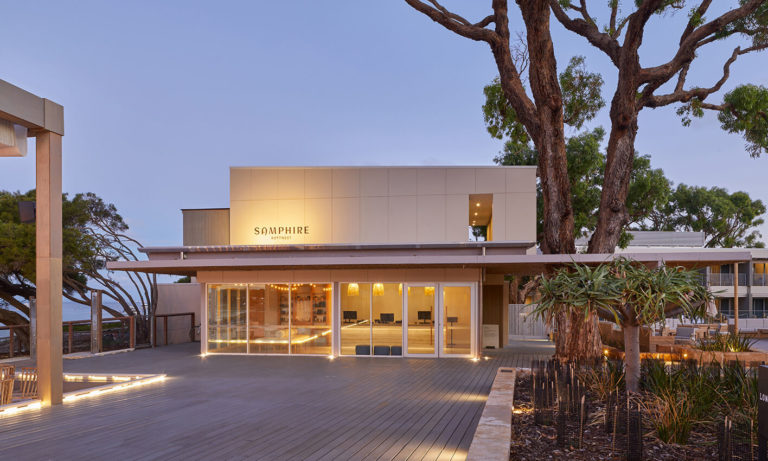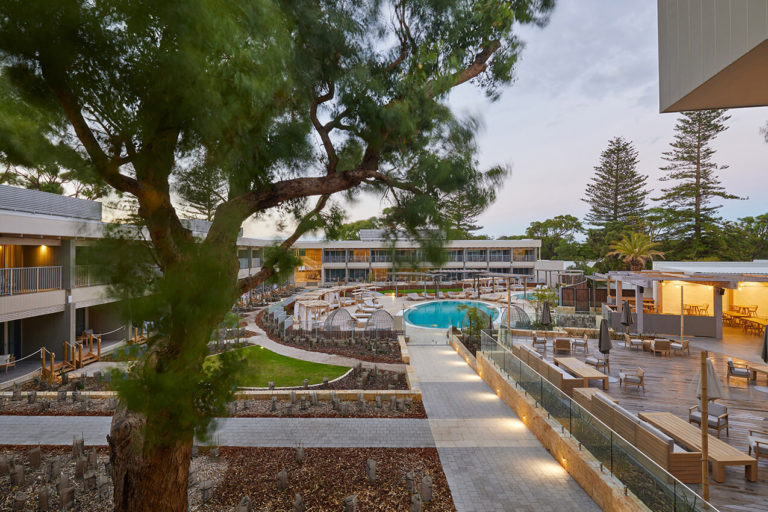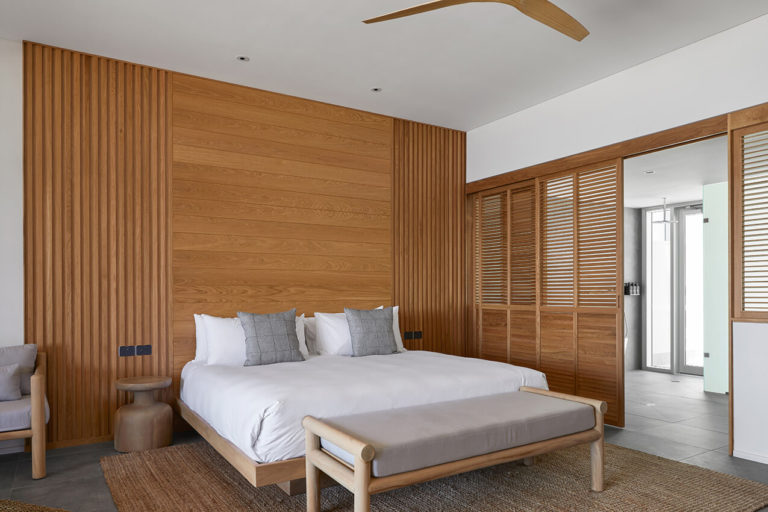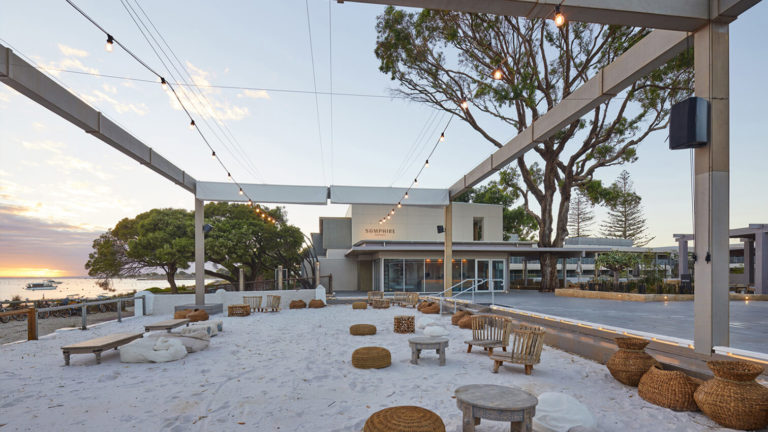Samphire Rottnest
CHRISTOU Design Group
CHRISTOU Design Group
2021 Western Australia Architecture Awards
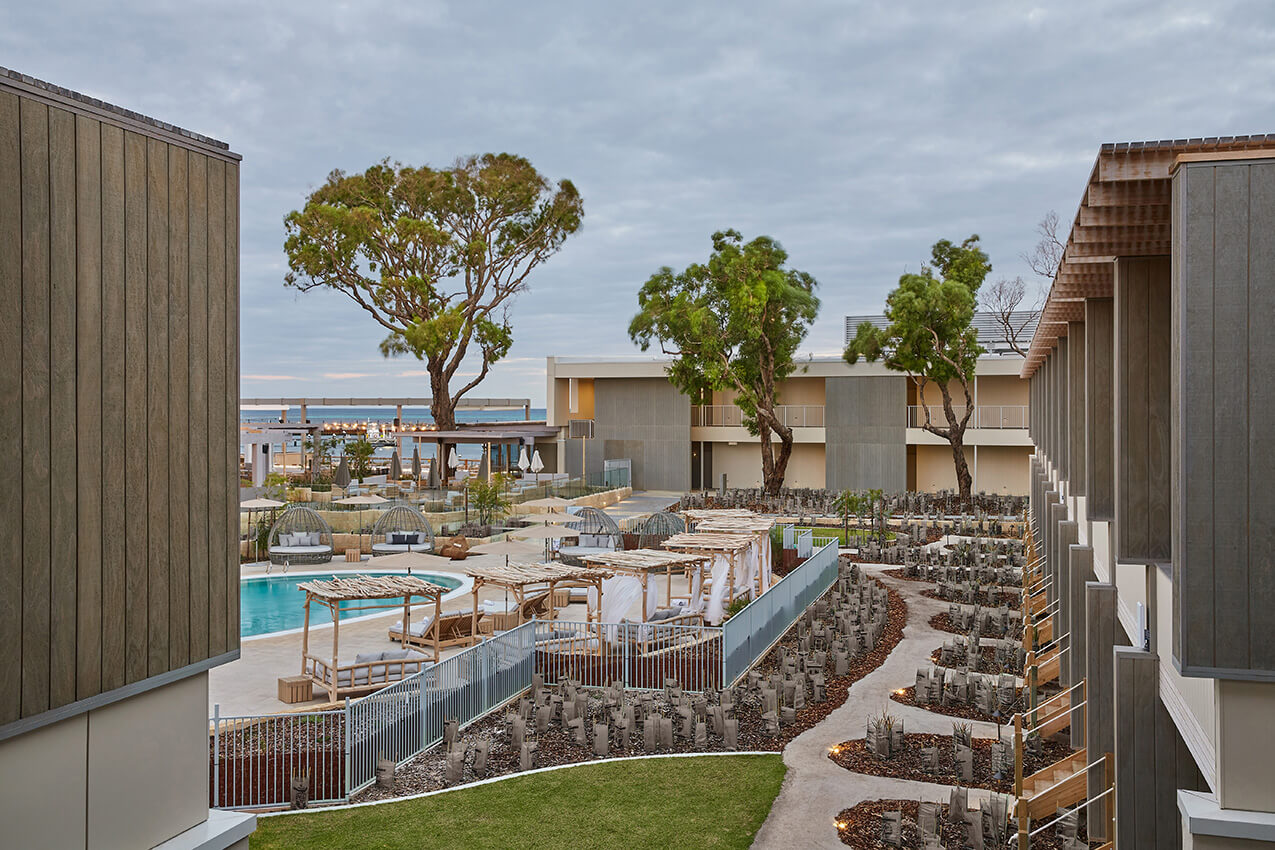
2021 Western Australia Architecture Awards: COMMERCIAL + interior architecture
SAMPHIRE ROTTNEST | CHRISTOU Design Group
The design nestles into the site. Sure foot piles and simple timber light-weight construction allow the resort to suspend itself above ground, touching lightly over dune below. Massing delivers a central courtyard with lagoon-like pools protected from harsh northerly and south-west winds which ravage the clients neighbouring facility, the Rottnest Pub. The outcome, a hotel capable of operating throughout the seasons, including the winter.
The design considers its’ impact on the neighbouring historic Governor’s Residence as well as the pristine island. Contrast was avoided at all times. Materiality is raw, subdued and natural where possible, the design focusing on texture, light and shade. Light and grey timbers, transparency, trowelled walls, stained rough sawn ply and stone blend the rooms, reception pavilion and restaurant with the existing environment. The buildings height was kept below 7.5 meters from finished floor level to parapet, minimising it’s impact on the historic east elevation. A new beach club epitomises the “barefoot” feel that is Rottnest, framed only by a skeletal timber structure with operable sun-shading and set over sand. A heritage wall is maintained and welcomed into the new development.
Site levels are carefully crafted to simultaneously deliver privacy to rooms and to connect the new restaurant with the existing pub and back-of house facilities.
Hotel rooms are positioned to capture north/south light and to maximise ocean views, a difficult task on a sloping site with just 40m ocean frontage. Villas and suites are protected with deep overhangs from balcony and pergolas above. A pattern in the footprint of the hotel rooms is mimetic of existing bungalows on the island, jutting in and out to create movement and privacy for both island and hotel guests. Majority of large trees were retained.
Rooms are conceived as a culmination of the ‘bare-foot’ architectural narrative. Treatment is both minimalistic yet warm, designed to reconnect guests with circadian rhythm and the elements. American Oak extends seamlessly from operable bathroom partitions to wardrobes, tea prep and bed head. The richness of the material was selected to hold the glow of morning and evening light. Villa and Suite bathrooms are set back and a change in ceiling height contrasts with the open bedroom to create intimacy and respite.
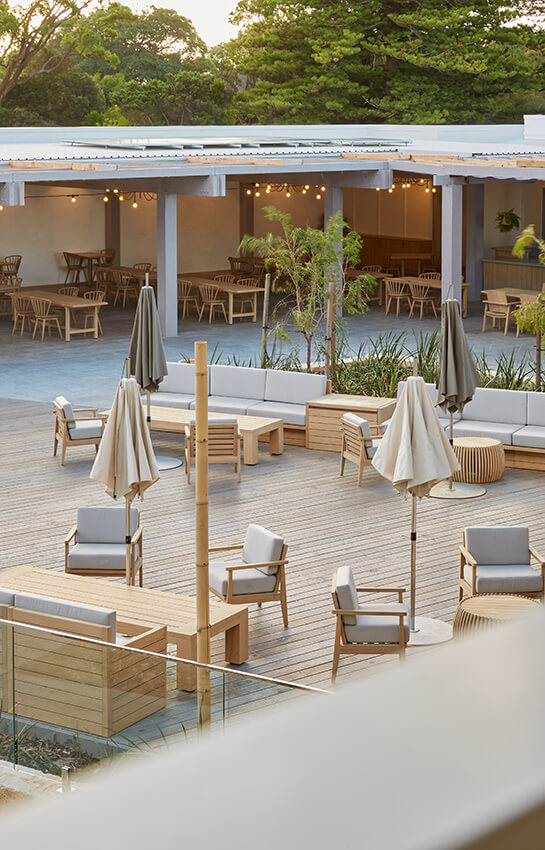
Client perspective:
“Christou has gone to great lengths to understand and facilitate our day-to-day business model on Rottnest, which has many complexities. Samphire Rottnest successfully integrates with existing f+b facilities, improving efficiency and offer. Of particular value is the new Beach Club, set over sand fronting Thomson Bay. The design delivers an internal protected courtyard, creating a useable external space year round.
Christou has successfully translated the barefoot feel all West Australians love about Rottnest. The team has curated an authentic experience for guests, as well as a place which compliments its’ raw environment. We are proud of this calming, considered hotel.”
