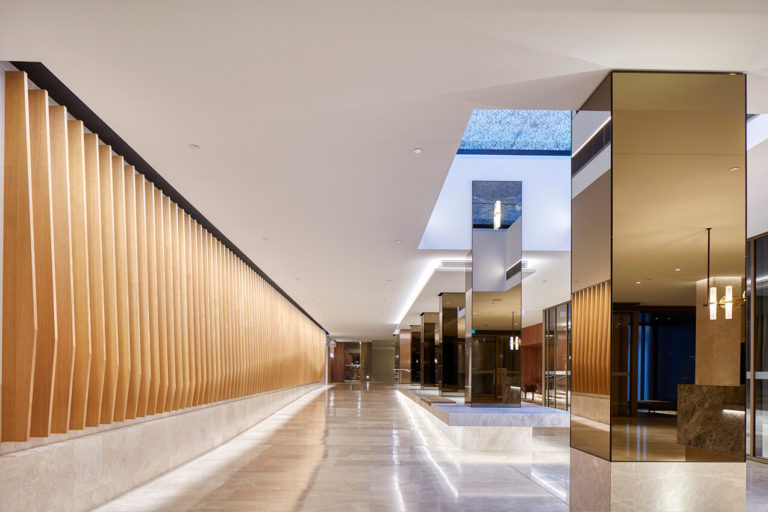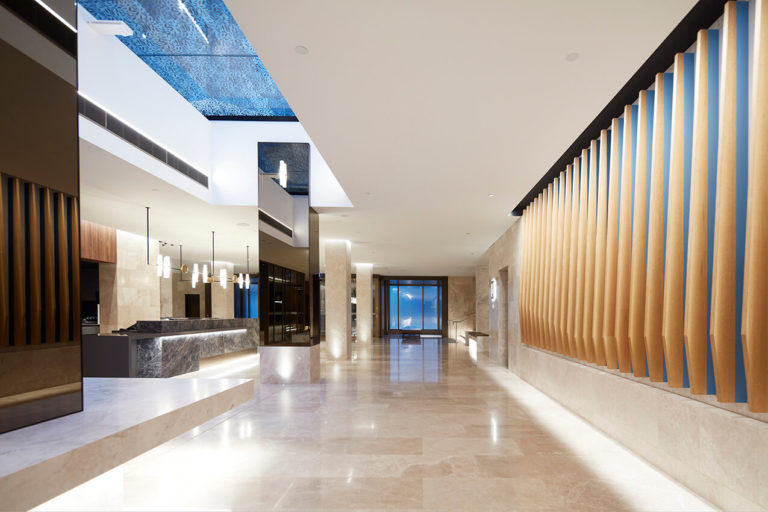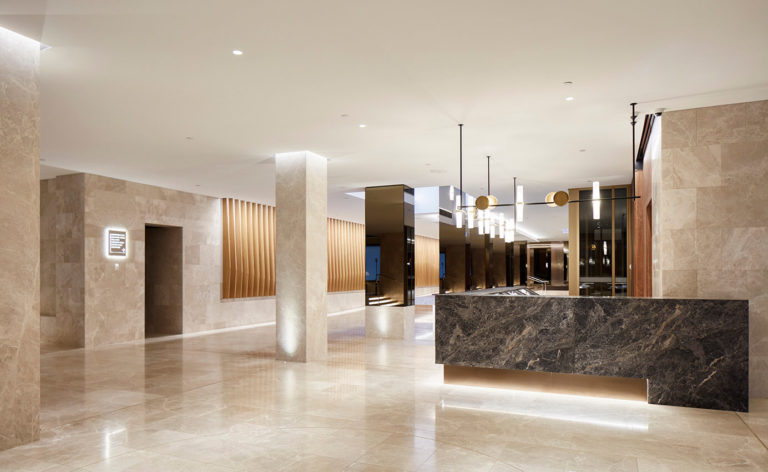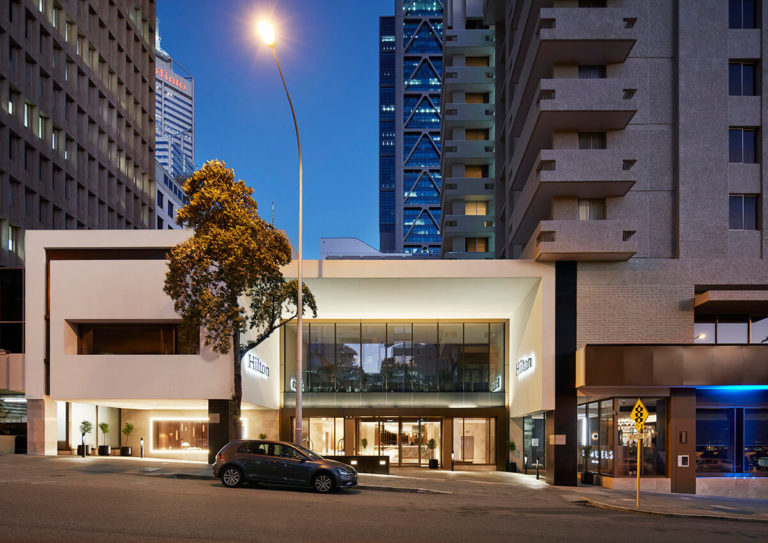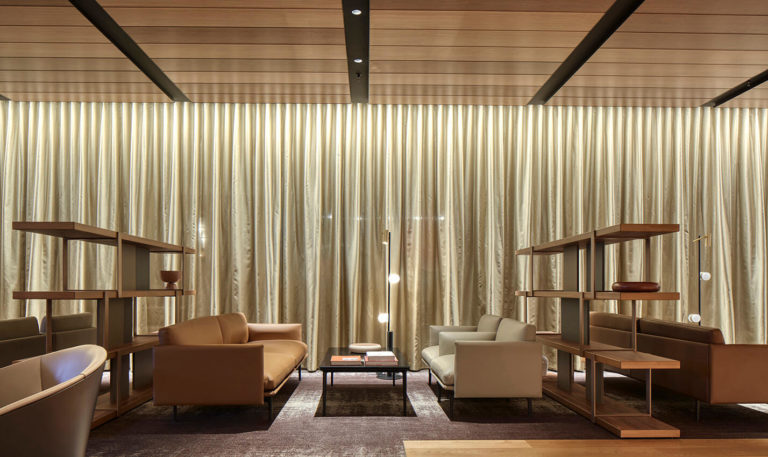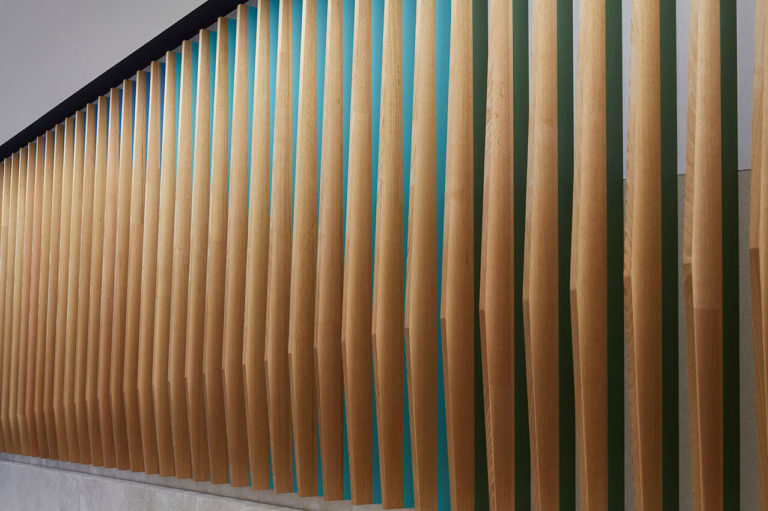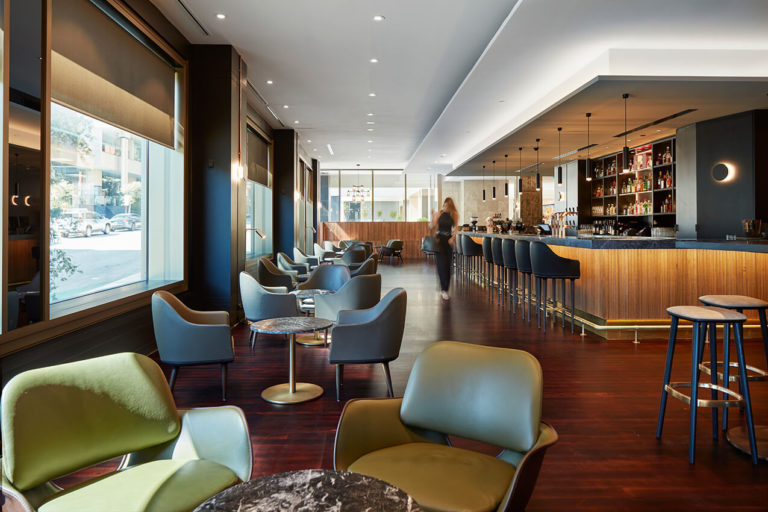Parmelia Hilton Refurbishment
COX Architecture
COX Architecture
2021 Western Australia Architecture Awards
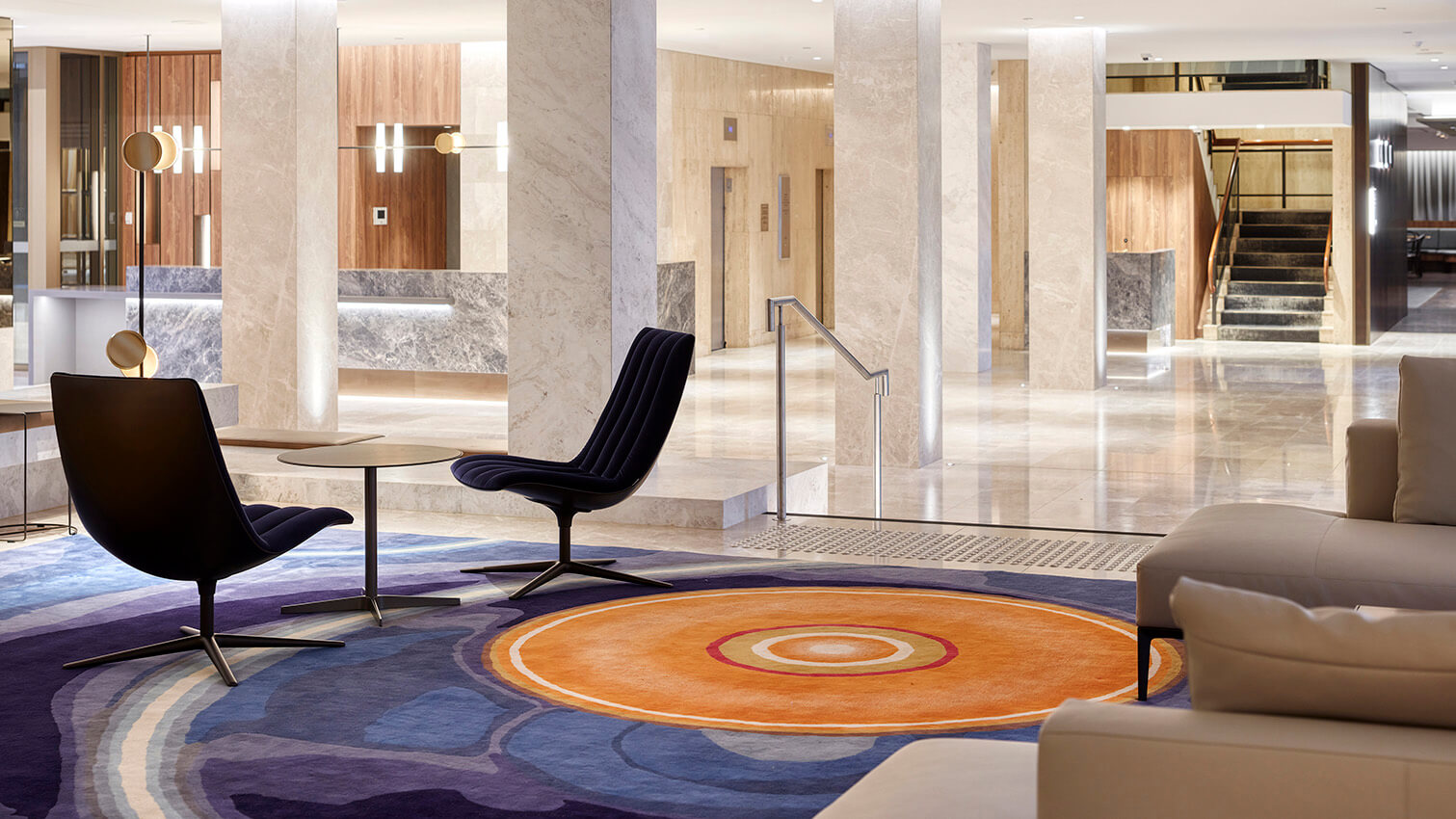
2021 Western Australia Architecture Awards: Commercial + interior architecture
Parmelia Hilton Refurbishment | COX Architecture
The Parmelia Hilton is Perth’s oldest five-star hotel. COX was engaged to refurbish the entrance, lobby and adjacent restaurant/bar, reimagining the ground floor to create a new guest arrival experience.
**Conceptual framework**
The Mill Street hotel had poor street engagement and a dated, claustrophobic reception area. The vision was to enhance the hotel’s relationship with the city and improve guest amenity.
•The project hallmark was to remodel the lobby into a vast, internal street offering visual and physical connectivity.
•The interiors draw on the open spaces and colour palette of the WA landscape.
•The thematic framework was enduring, timeless design, aligned to the Hilton brand.
**Public and cultural benefits**
•The remodelled façade establishes a prominent, coherent relationship with Mill Street.
•The double-volume entrance offers transparency and street engagement.
•A new pedestrian connection through the lobby to Brookfield Plaza adds permeability to the wider precinct.
**Relationship of Built Form to Context**
The simple architectural expression of the facade is derived from the existing Hilton tower form. Inside, structural remodelling has created a series of connected, experiential hubs – reception, upper lounge, colonnade, executive lounge and restaurant. A materials palette of marble, timber and leather, balanced with bronze details and mirrors, evokes a welcoming, understated luxe.
•The porte cochere announces arrival, delivering guests seamlessly into the reception area.
•Generosity of space enables views and access to other inviting areas, connected by graciously proportioned stairs and gradient changes.
•Expanded glazing and a generous new skylight draw natural light deep into the interior.
•An intimate upper lounge with accent lighting offers a pausal place.
•A colonnade creates a spine linking to the Executive Lounge, upper function rooms and Brookfield Plaza beyond.
•Colour inset into a batten wall references a coast-to-desert journey. Ocean blue-greens transition to earthy desert tones, which carry through to the well-appointed Executive Lounge and the reinvented Samuels on Mill.
•A considered design language unifies the large project, embedding continuity across grand gestures and secondary spatial and architectural elements.
**Program Resolution**
A hierarchy of experiences unfolds as the guest moves through the refurbished ground floor.
•Amenity is enhanced through options for relaxing, working, socialising, eating and drinking, encouraging guests to linger.
•Details are robust and combine aesthetics with durability.
**Integration of allied disciplines and cost / value outcome**
The tight timeframe and lack of existing documentation presented challenges. Level changes, redundant services networks and code compliance all required navigation.
•All disciplines had to be agile and respond in a swift, coordinated manner.
•Ongoing assessment was critical to managing time, budget and quality.
•Our team worked closely with industry to specify FF&E that could meet the delivery schedule, sourcing locally where possible to minimise delays.
**Response to client and user needs**
The refurbishment succeeds in its intent, creating an enticing destination for guests and visitors alike. The project makes a notable contribution to the city fabric through its improved relationship with the street and new link to Brookfield Place, restoring the Parmelia Hilton’s status as a premium Perth CBD hotel and elevating the Hilton brand.
CONSTRUCTION TEAM: ADCO
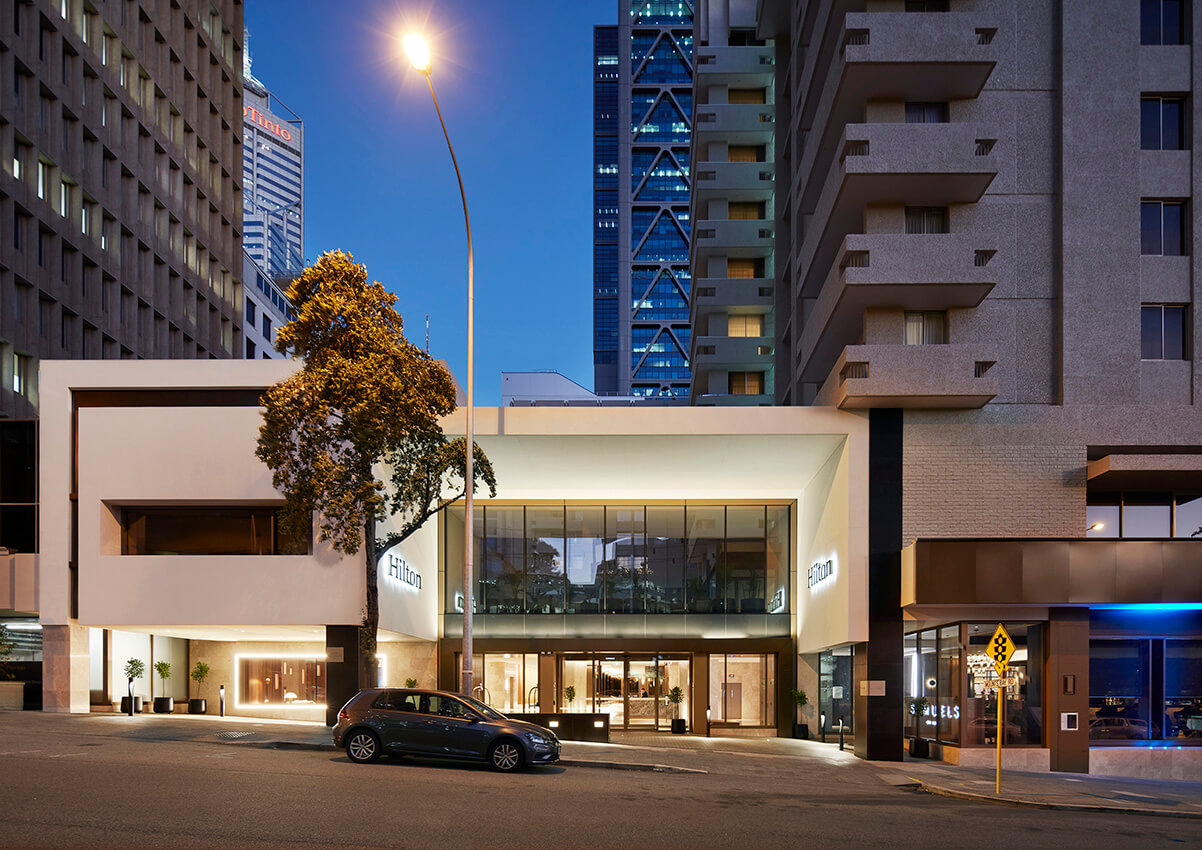
Client perspective:
- The Parmelia Hilton redevelopment has realised the latent potential of a fifty year old, tired space. As a hotel targeting the business traveller, Cox has delivered our guests:
a greatly enhanced arrival and departure experience through a new porte cochere, check-in and lobby area; - an exceptional executive lounge delivering a premium experience to hotel guests;
- a fully refurbished restaurant, Samuels on Mill, that showcases the best of West Australian F+B to hotel guests, and also CBD workers and the broader Perth market; and,
- a new, all-weather connection directly into the heart of Perth’s largest contiguous office building location.
