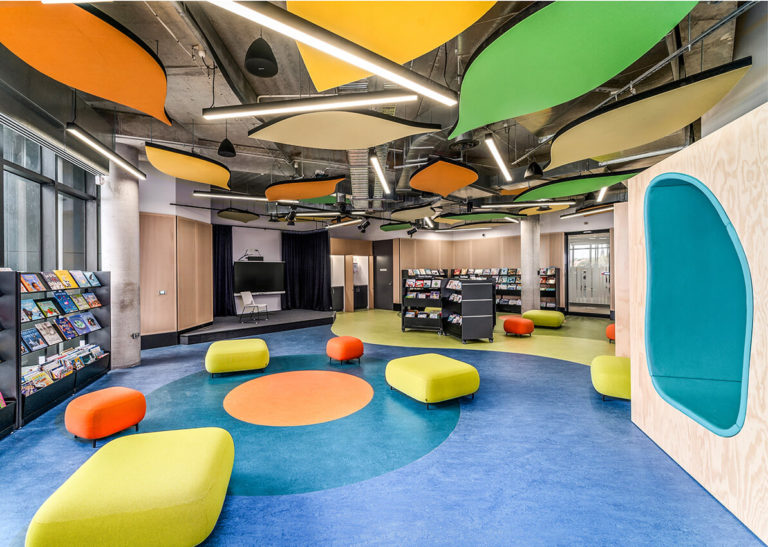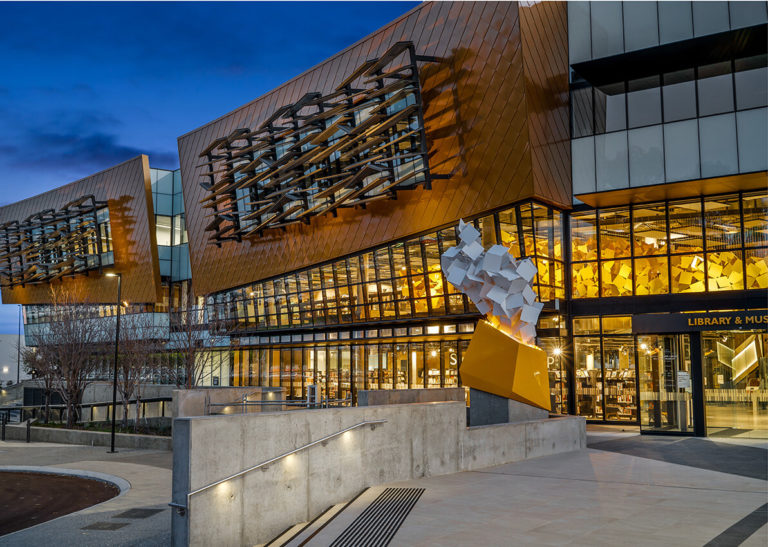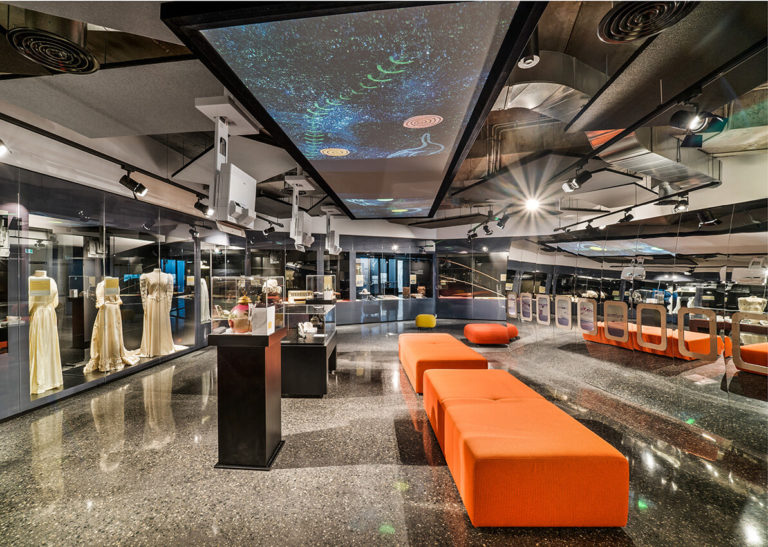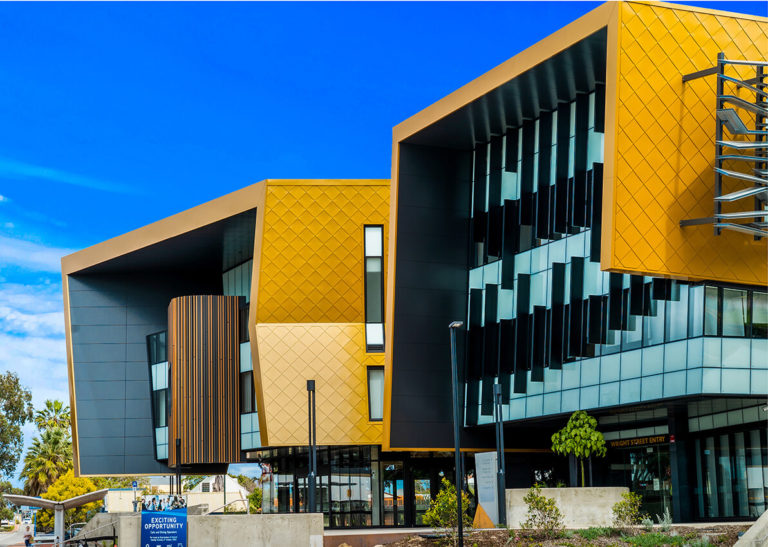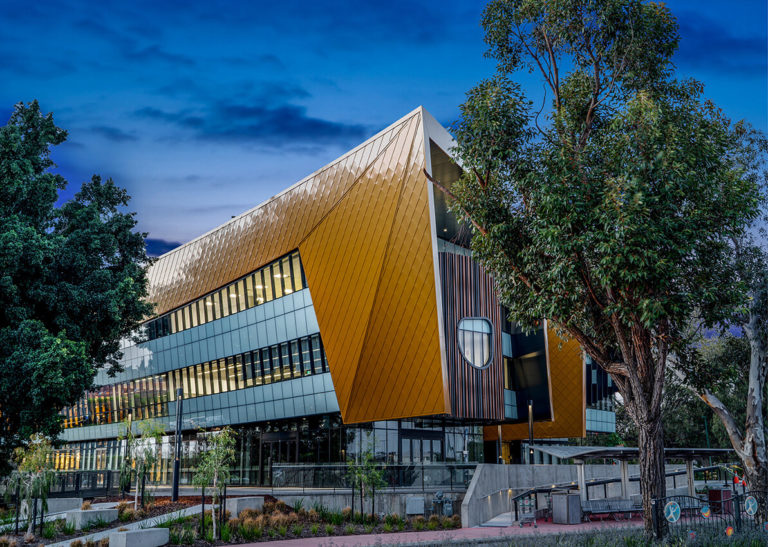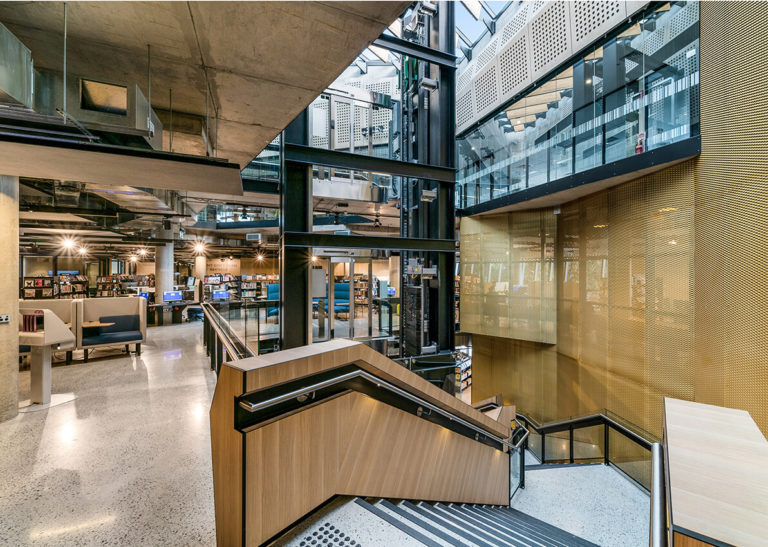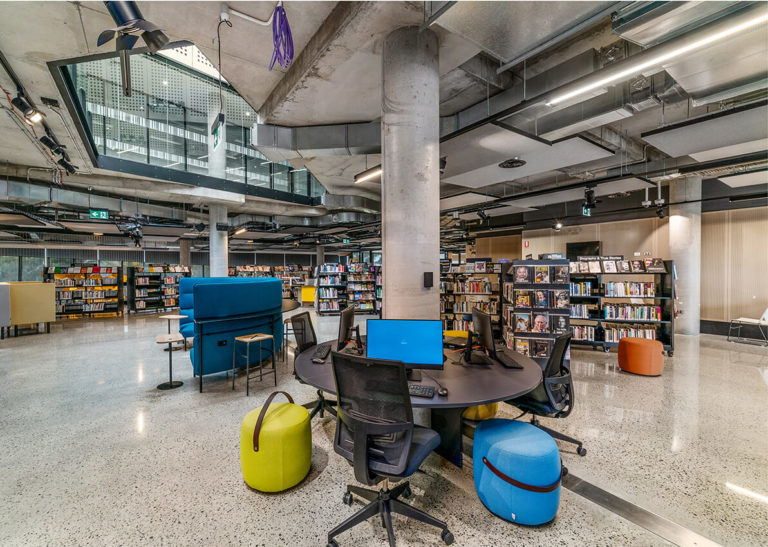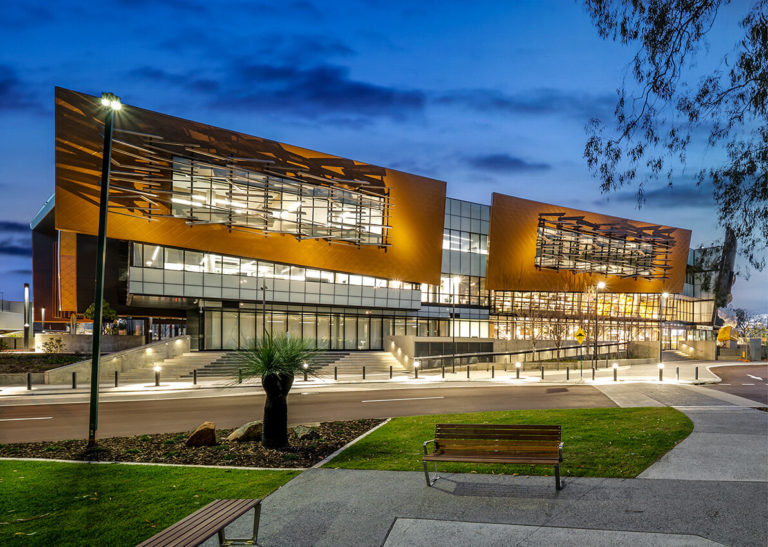Belmont Hub
Bollig Design Group
Bollig Design Group
2021 Western Australia Architecture Awards
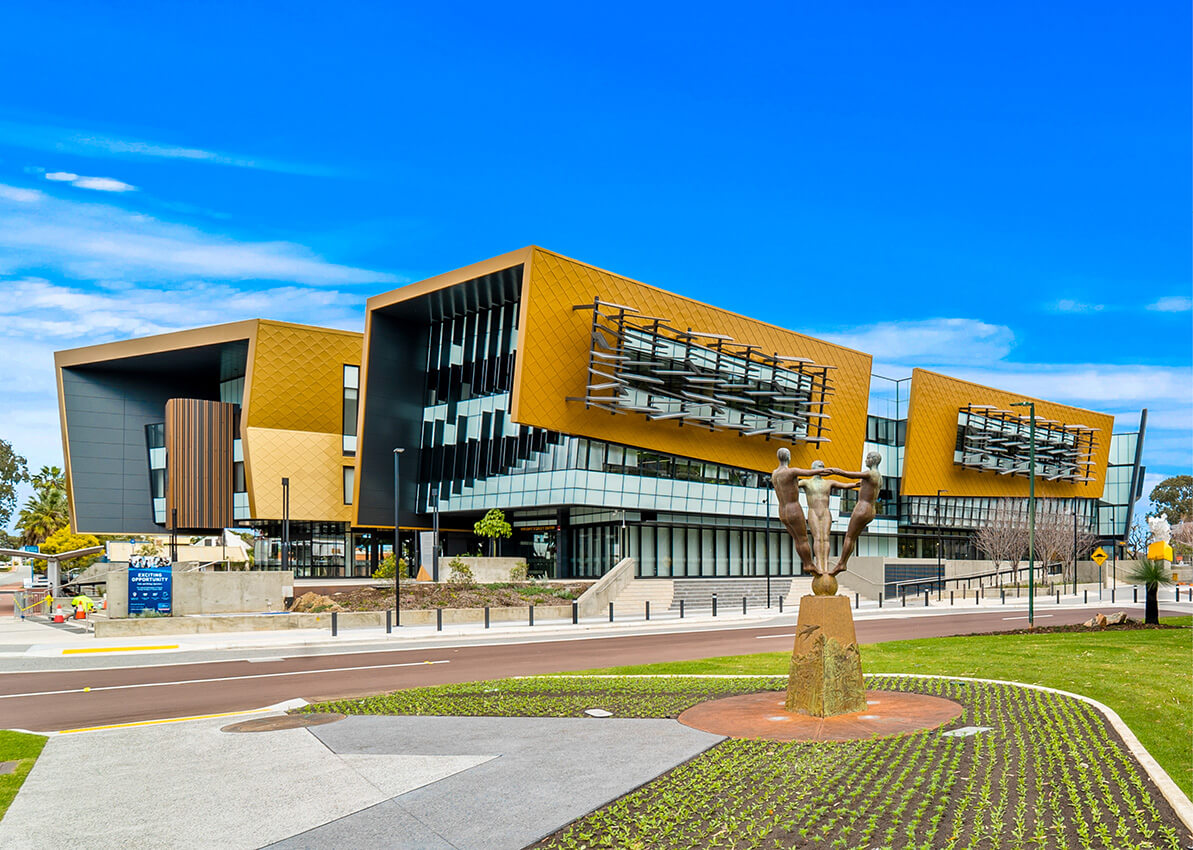
2021 Western Australia Architecture Awards: COMMERCIAL
Belmont Hub | Bollig Design Group
The City of Belmont’s brief required the provision of office space, city library, museum, seniors hub, café and carparking. The brief required a 12,300sqm building including 107 car bays with a 3500sqm site footprint dictating a multilevel solution.
The concept was to provide a building that was an attractor to the users and a civic statement reflecting their motto as a City of Opportunity both functionally and architecturally.
The building is located in a high profile location within the public domain. All the facilities are interconnected allowing a free flow of movement to enable community interaction and access. The building is layered providing horizontally and vertically integrated community spaces. The design provides an urban landscaped environment and is adjacent to the Civic offices creating a visual and community use focus for the Faulkner Park Civic precinct.
The site’s physical parameters bounded by three roads and an existing office building with two large significant fig trees to be retained. The size and location of the trees influenced the design in that the building wraps itself around the trees acting as the visual focus to the south.
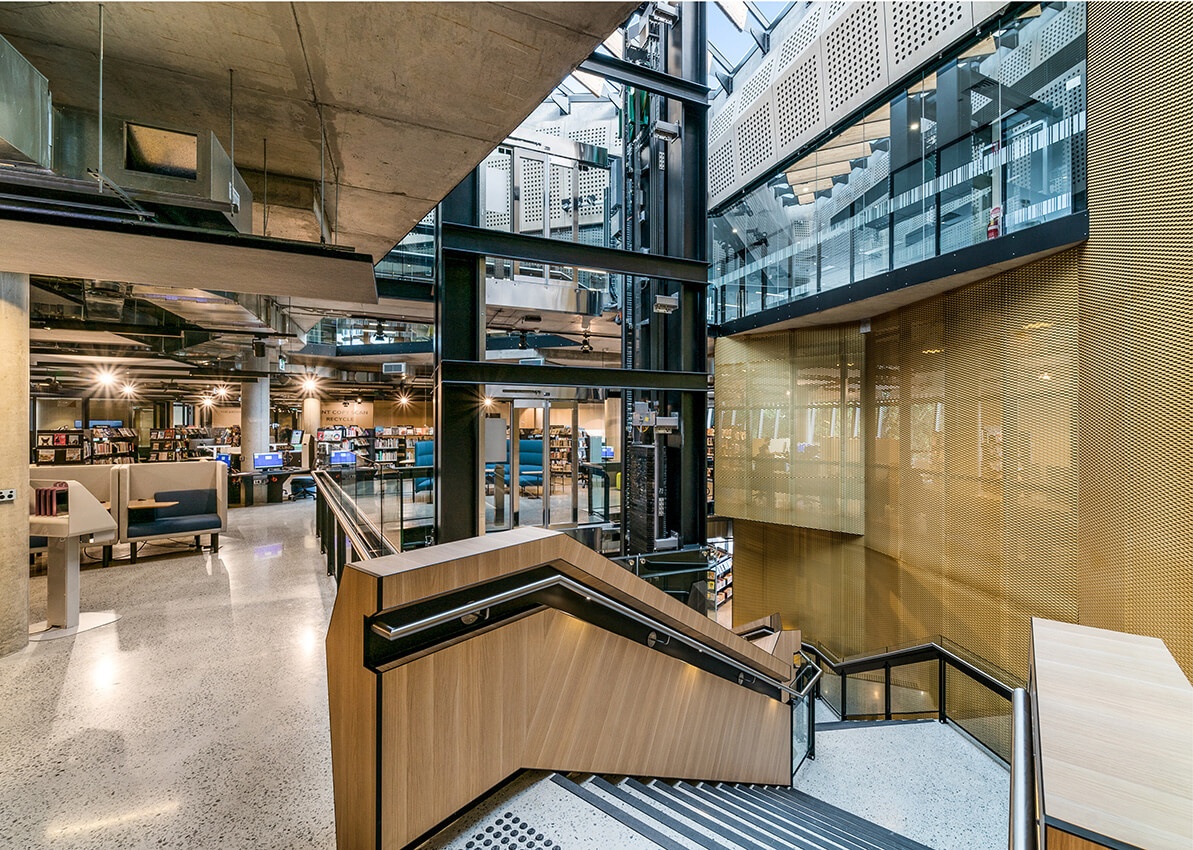
The existing office building to the west provided a boundary and an opportunity to create a landscaped entrance plaza/civic space linking old and new buildings
The requirement for basement carparking and a high water table limited the depth of excavation, resulting in dewatering 4 million litres of water daily for 6 months of construction.
The height of the ground floor was critical to maintain visual connectivity into the building and adopt CPTED principles. This philosophy guided the design to adopt a clear glass building highly visually permeable whilst remaining environmentally sustainable.
The entrance to the library and museum is from Progress Way overlooking Faulkner Park. This curving northern elevation is specifically designed as the active edge at pedestrian level being visually and physically permeable, connecting outside and inside.
Financial success if based upon the dollar per square meter cost ($3375/m2 including fit out) is outstanding for a building of this complexity. The users will also have long term positive financial impacts for the community.
The building is designed for a minimum 50 year lifecycle with materials and equipment selected to facilitate low maintenance and running costs over the term of the building’s life adopting lifecycle costing principles. The building achieves a 5 star Green Star rating (designed to 6 star).
The building is serving the community and client well exemplified by an average of 4000 visitations per week. The design successfully provides an integrated, cross generational multiuser facility acting as a Hub for the Belmont community.
Builder: PACT Construction
Client perspective:
Belmont Hub is a modern, multi-purpose community building designed with flexible and adaptable spaces. Belmont Hub expands the City of Belmont’s capabilities to engage the community more broadly through cross-generational programming in a way the City has not been able to do previously. The building incorporates cost-effective active and passive design elements, along with ‘future-proofing’ features that cater for community needs into the future. Spaces within Belmont Hub take advantage of natural synergies between the library, museum, seniors hub and not-for-profit organisations, making it a ‘one stop shop’ for the Belmont community and beyond to learn, discover, experience and engage.
