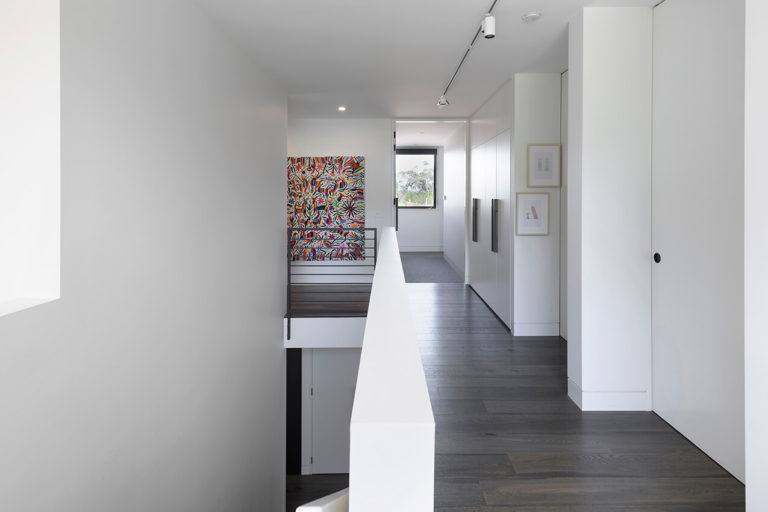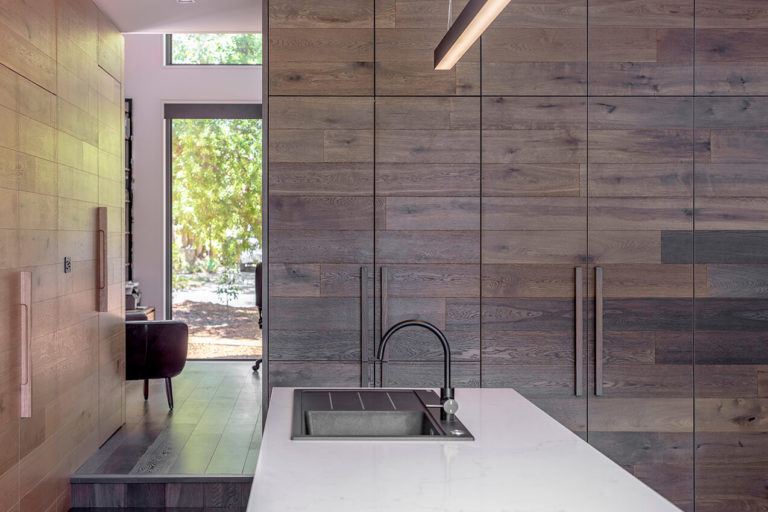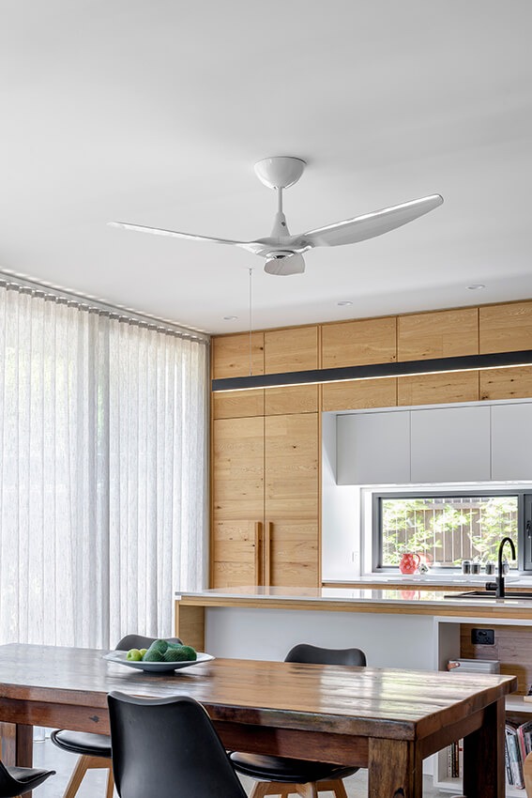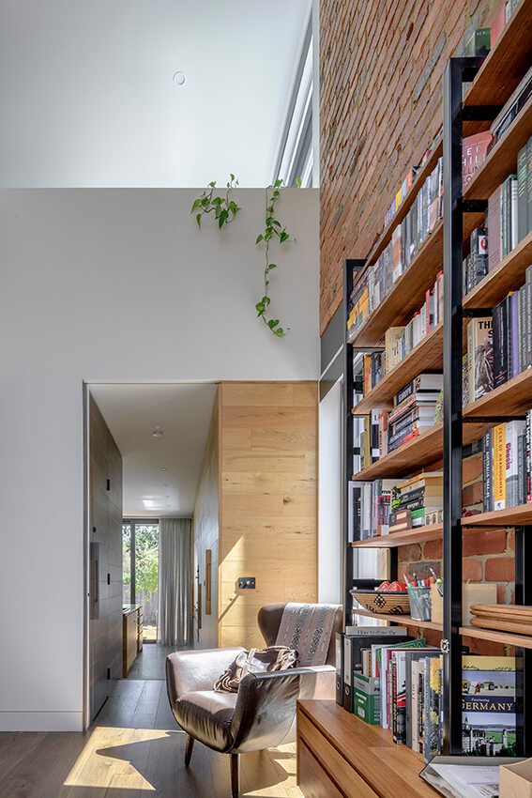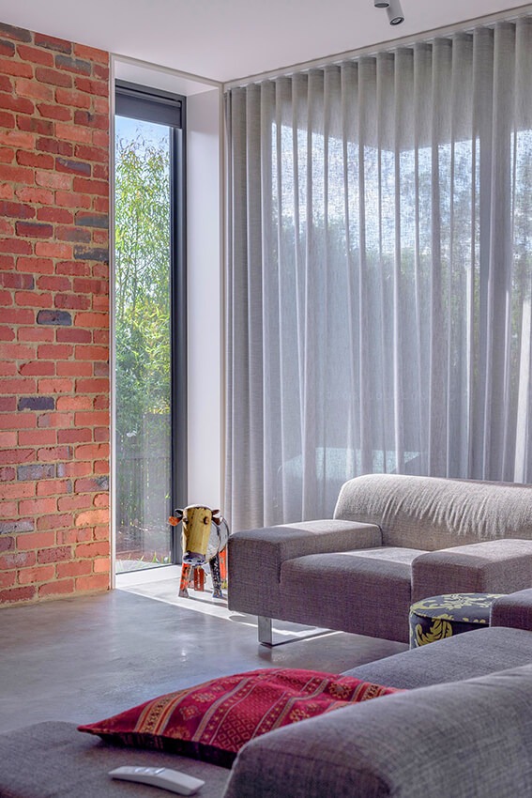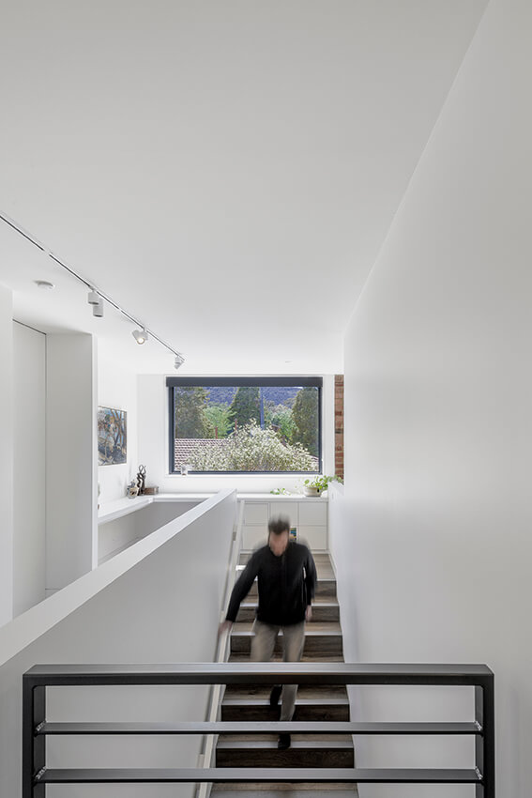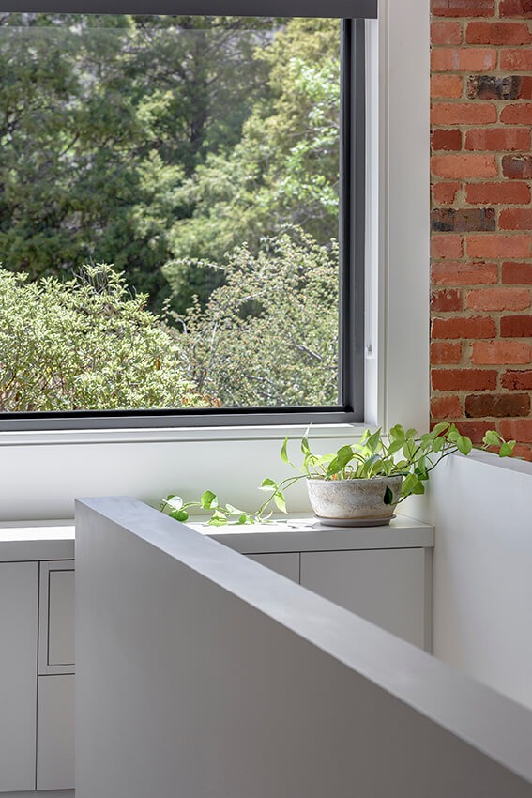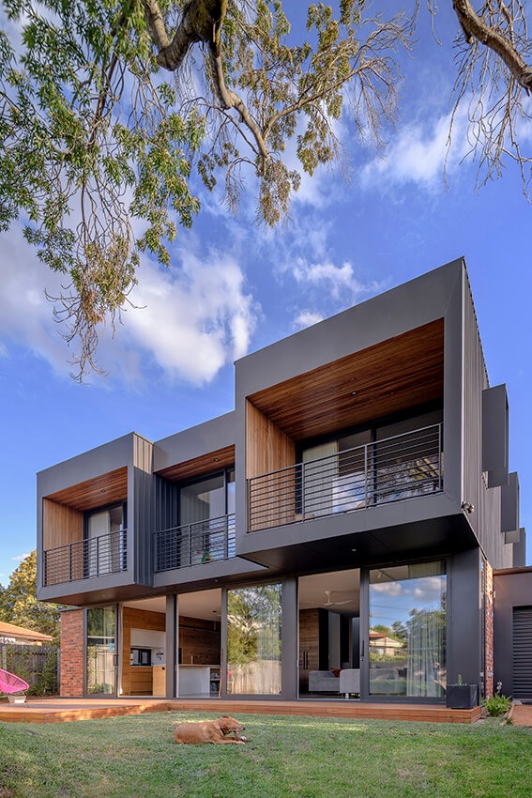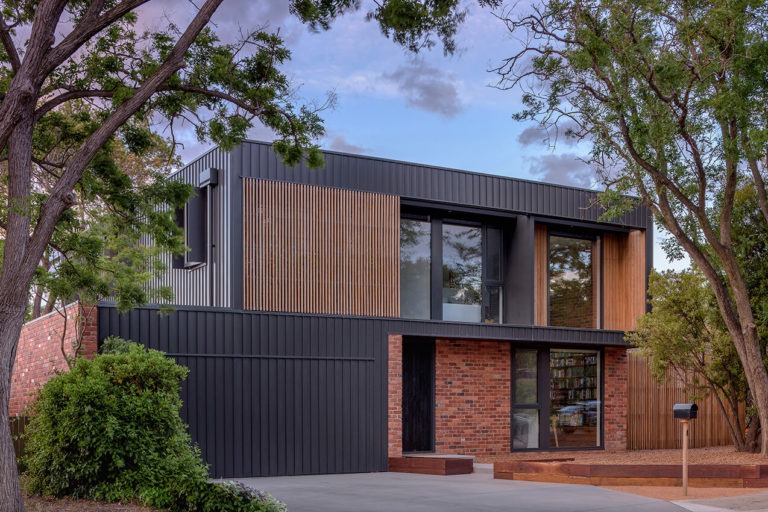AB House | Ben Walker Architects
2020 ACT Architecture Awards
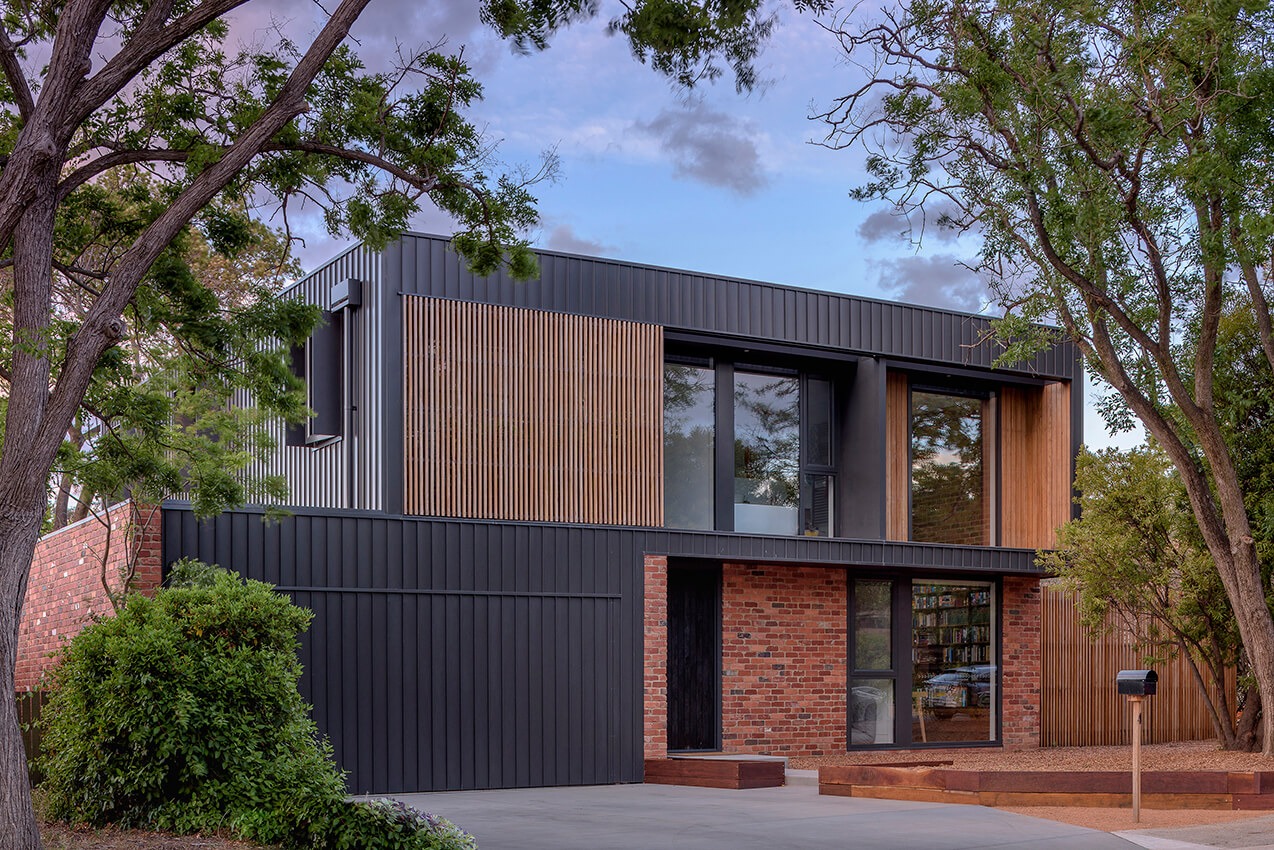
2020 ACT Architecture Awards: People's Choice
AB House | Ben Walker Architects
Residential Architecture | Houses (New)
This new house includes 3 bedrooms, kitchen & living spaces, 2 storey study, rumpus, garage and wet areas. The house espouses a playful engagement with the clients’ desire to demonstrate their interest in bespoke and whimsical design strategies. The hardwood boards making up external eaves, screens, landscape elements and internal vanity joinery have been milled from the clients family farm on the south coast of NSW.
Upper floor windows allow views of morning sun rise over Mount Majura, and evening sunsets over the Brindabella Mountains. North facing balconies nestle up into the mature canopies of the surrounding landscape. A pair of 2 storey voids adjoining the entry and study provide a sense of generous volume within an otherwise modest plan. The voids assist in bouncing refracted light to the southern side of the house and provide visual and acoustic communication tools.
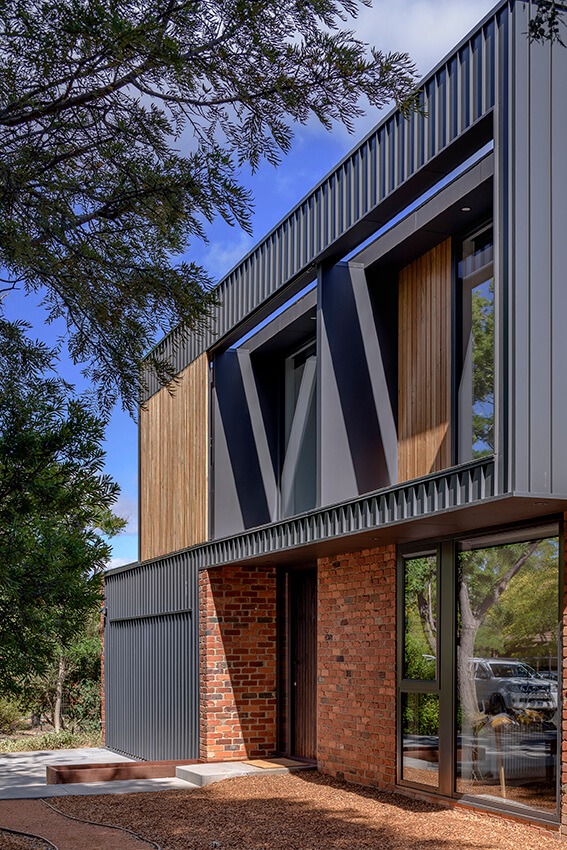
Client perspective:
How does the design benefit the way you live/work/play/operate/educate/other?
It is ours and it works. The design and construction process allowed us to build a home that meets our needs today, into the future and has given us a sense of ownership. The design process allowed us to inject our ideas and resulted in a home that reflects our personalities, lifestyle and how we want to live. The opportunity to contribute timber milled from a family property, construct elements and furniture and do our own landscaping has given us a greater sense of ownership.
Architect
CONSULTANT AND CONSTRUCTION TEAM
Ewer Constructions – Builder
Matrix Joinery – Joiner
Northrop Engineers – Engineer
The Guthrie Project – Photographer
