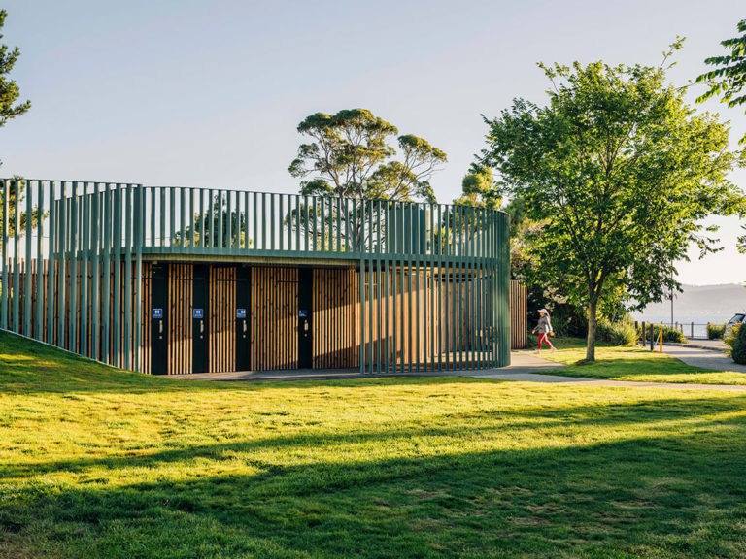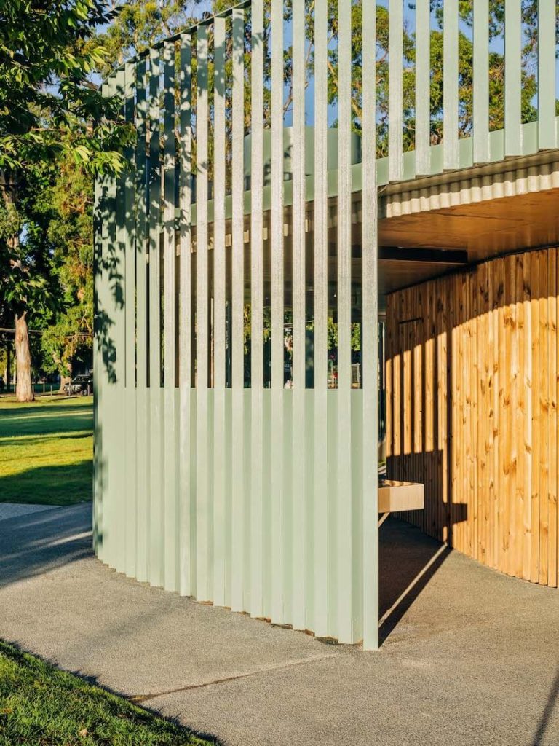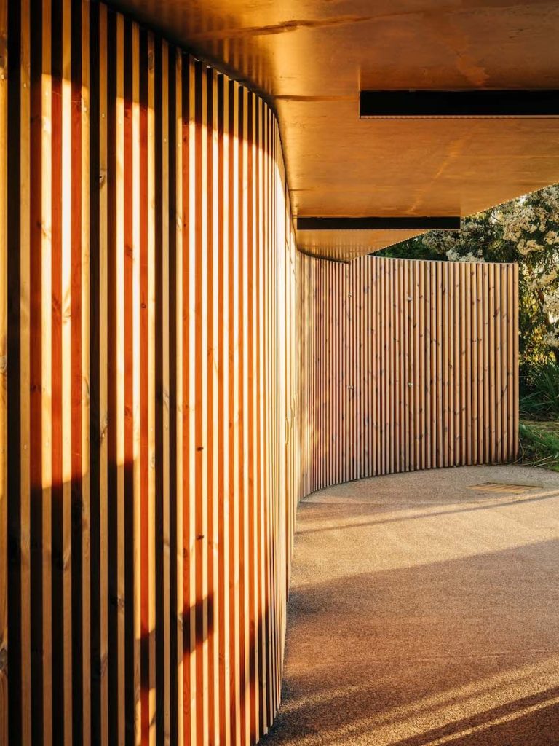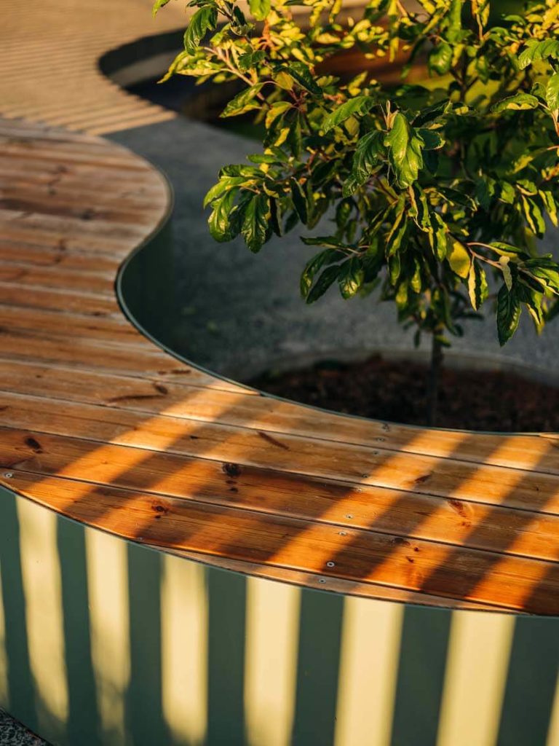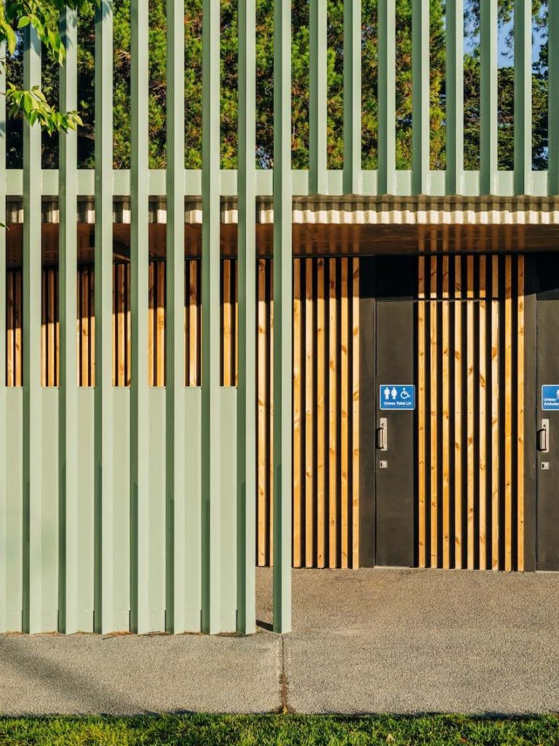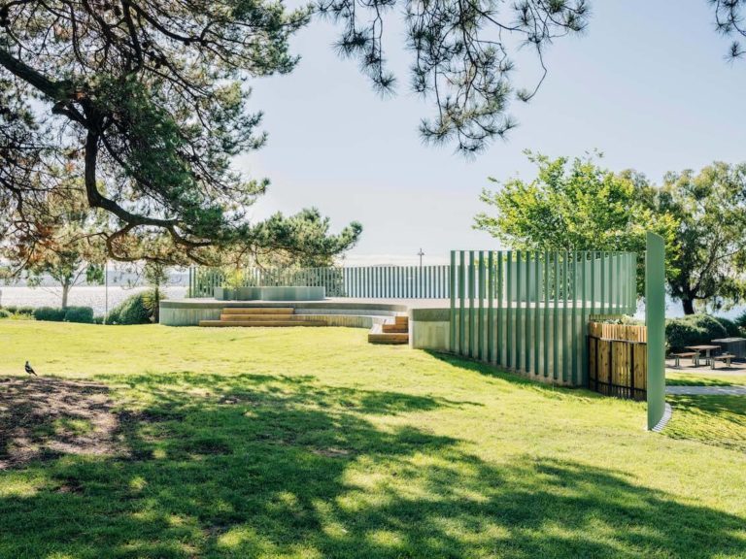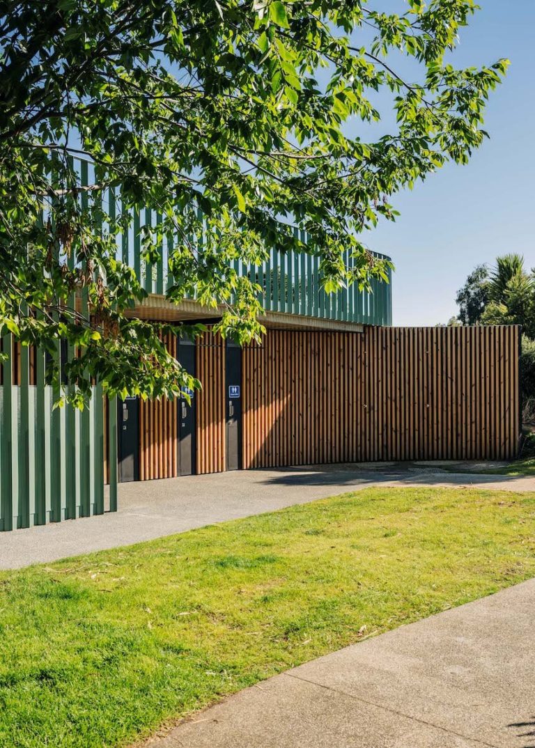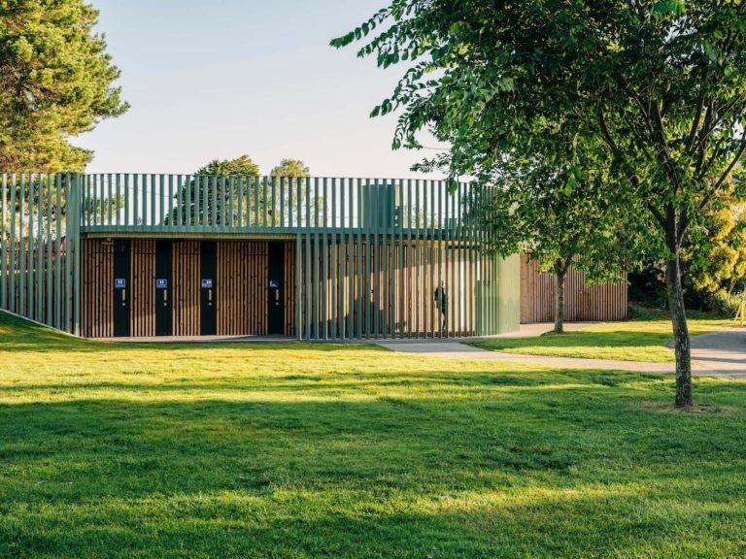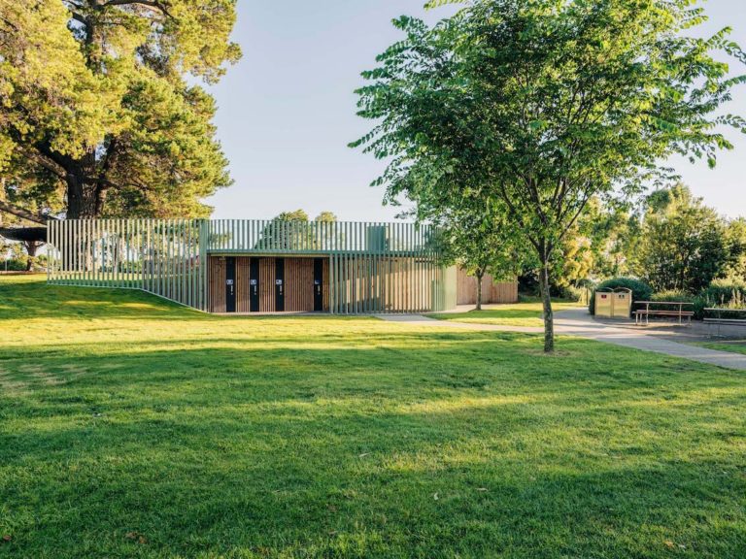Long Beach Amenities
2022 National Architecture Awards
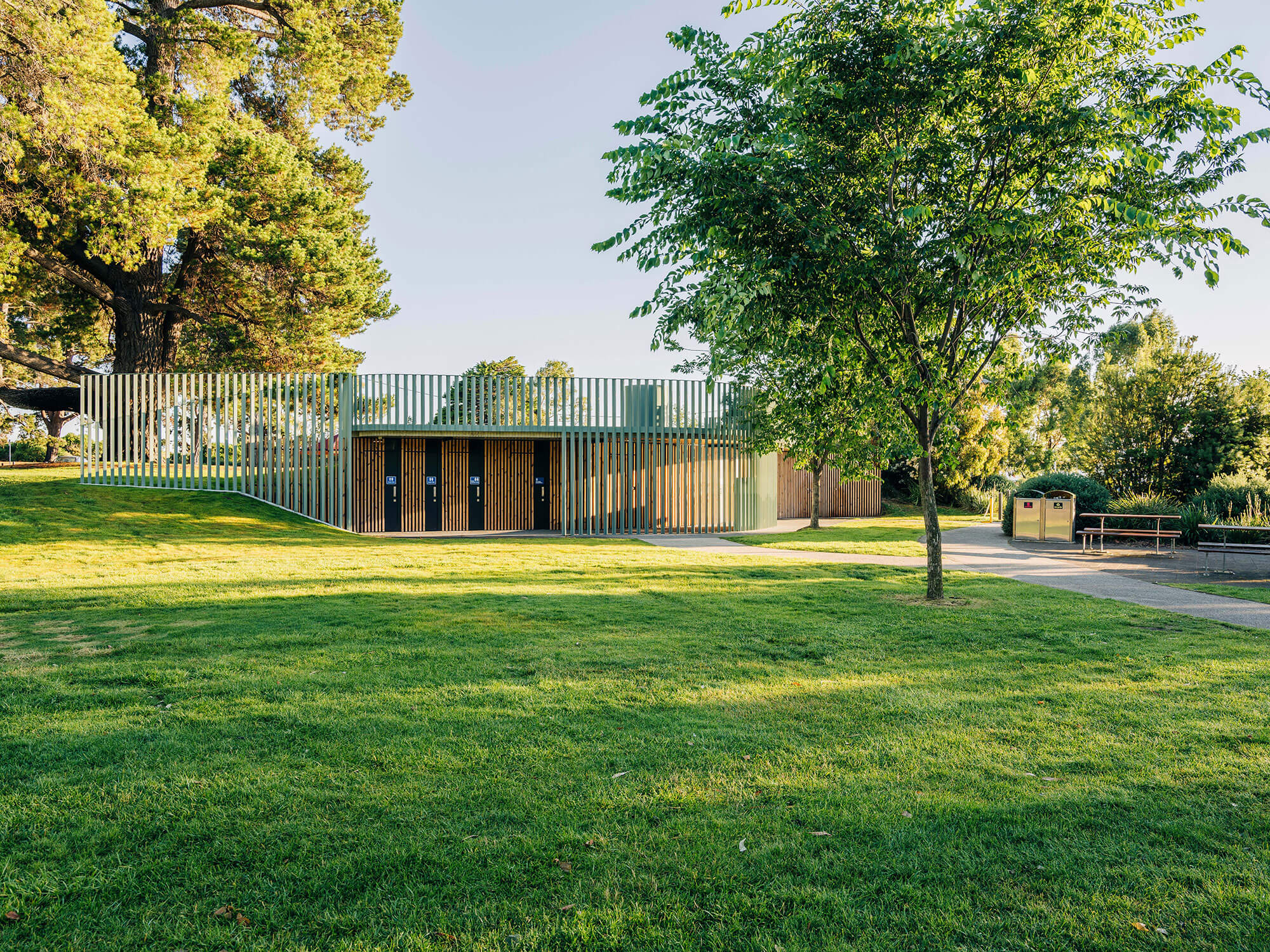
2022 National Architecture Awards: National Commendation for Small Project Architecture
Long Beach Amenities | Preston Lane
Traditional Land Owners: The Muwinina People
Expressing a strong desire for the new facilities to offer more to the community than a ‘standard amenities building’, the pavilion wraps the contours of the site as it mediates between a playground, the water’s edge and a parkland at the top of the site.
The building follows the contours of the site, minimising its impact on the surrounding area as it hugs the feet of an established pine tree. The form of the building strengthens connection between existing primary land uses, while also providing for good visual surveillance from the playground for parents.
From a distance, the pavilion blends with its surrounds. The slight curve of a steel veil provides an intricate rhythm to the facade as it wraps the building, offering a play of shadows throughout the day with the change in sunlight.
JURY CITATION
Long Beach Amenities by Preston Lane is a compelling example of how a fundamental piece of infrastructure can enrich a site and diversify its public amenity. It is uncommon to see so much care afforded to such a prosaic building type and executed so minimally. The high-quality offering bespeaks a deeper civic intention by both the practice and the client.
Cleverly buried to manage the topography and oriented to existing playground facilities, the amenities’ rooftop terrace doubles as an informal gathering space or public stage. The subterranean nature of the facilities is playfully accented by skylights and screens – which help to mediate light, privacy and the connection to the adjacent landscape and trees.
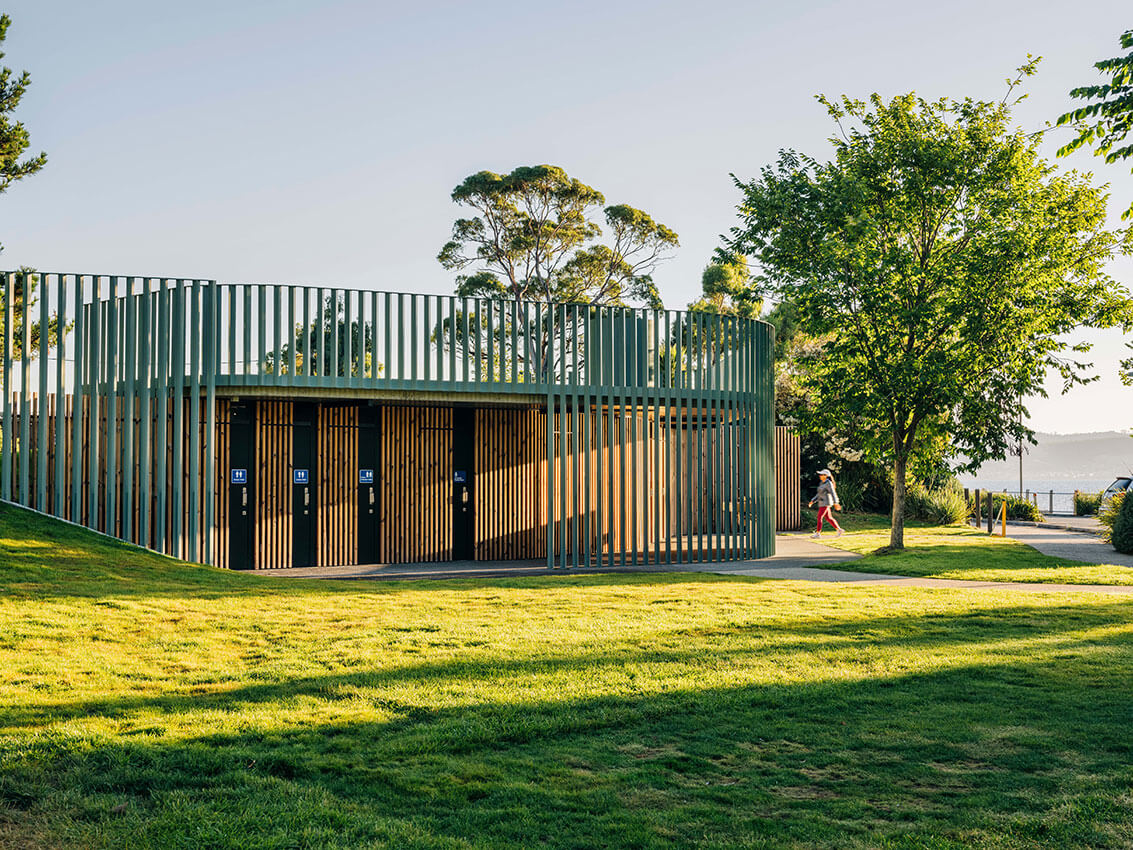
Client perspective:
How does the design benefit the way you live/work/play/operate/educate/other?
The new public toilet pavilion design by Preston Lane Architects at Long Beach, Sandy Bay replaces the existing outdated toilet block. The old facilities created a disconnection from the playground and BBQ areas and were not in line with the City of Hobart’s Public Toilet Strategy 2015-2025.
The new pavilion provides safe, contemporary facilities for all. Visual connections to surrounding areas have been generated while still maintaining a high level of privacy for users. The pavilion nestles into the existing embankment creating a viewing platform above for users to enjoy their surroundings. The outcome has exceeded our expectations.
Practice team:
Sara Chugg, Project Architect
Nathan Moate, Graduate of Archietcture
Rachel Licht, Project Architect
Benn Turner, Project Architect
Daniel Lane, Design Architect
Builder:
Macquarie Builders
Construction team:
Holdfast Consulting, Building Surveyor
Engineering Solutions Tasmania, Electrical Consultant
Aldanmark, Hydraulic Consultant
Aldanmark, Structural Engineer
