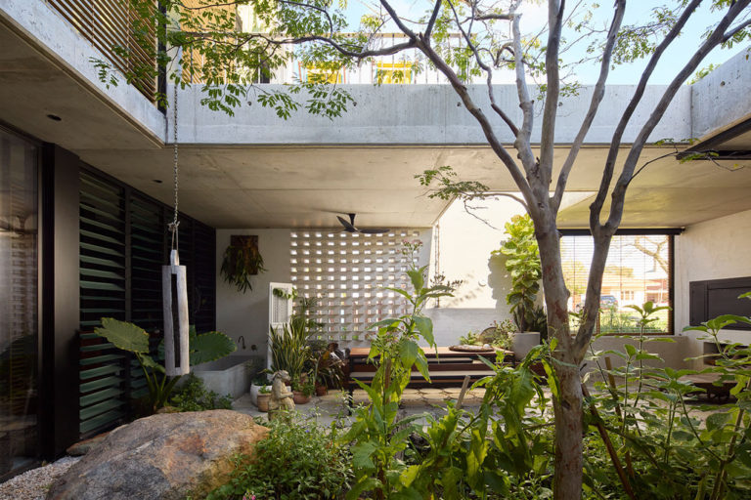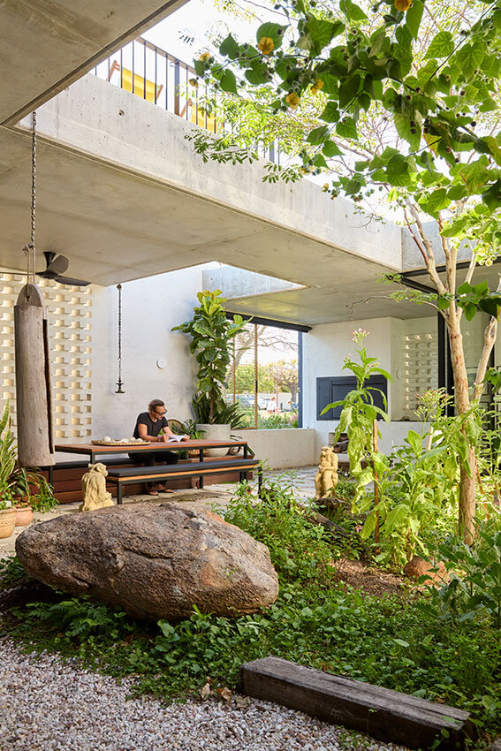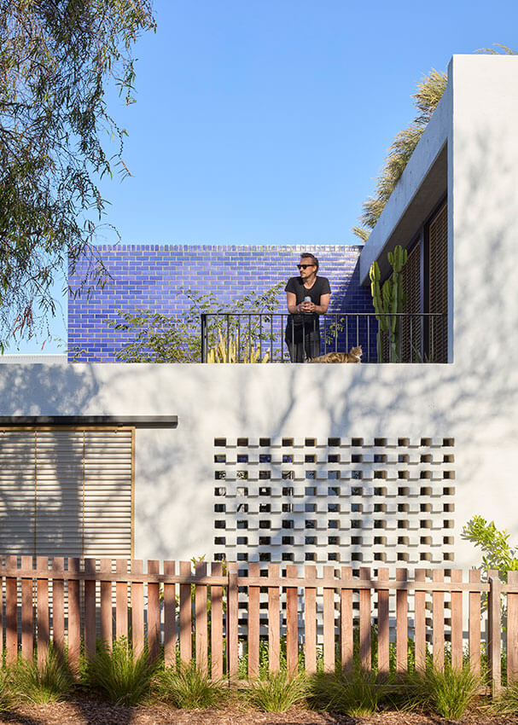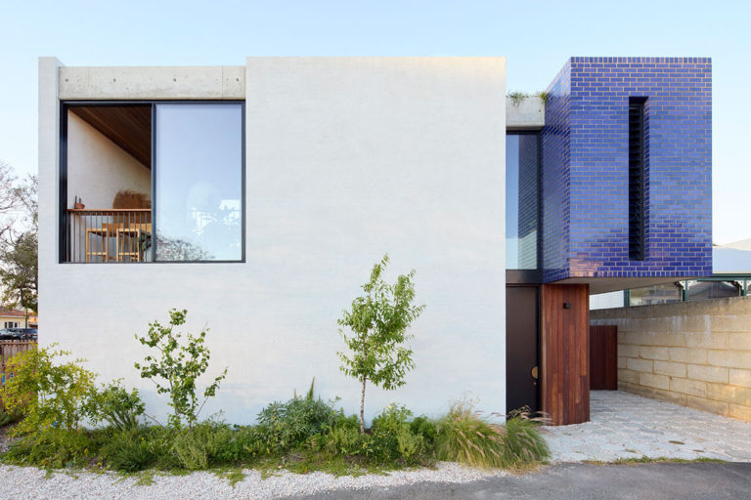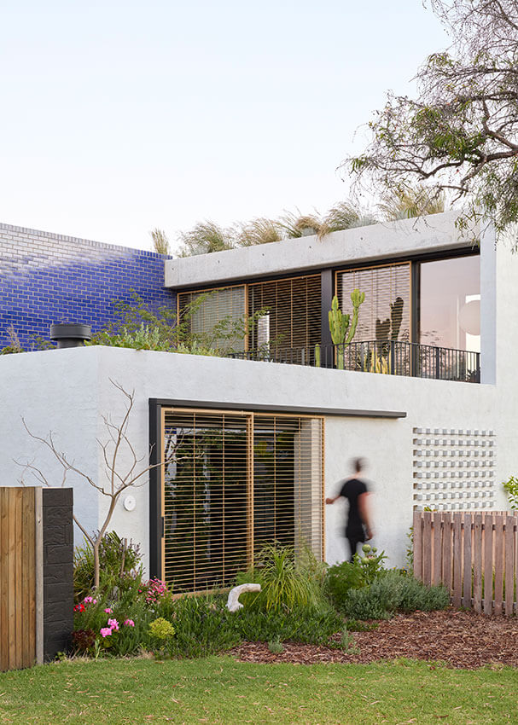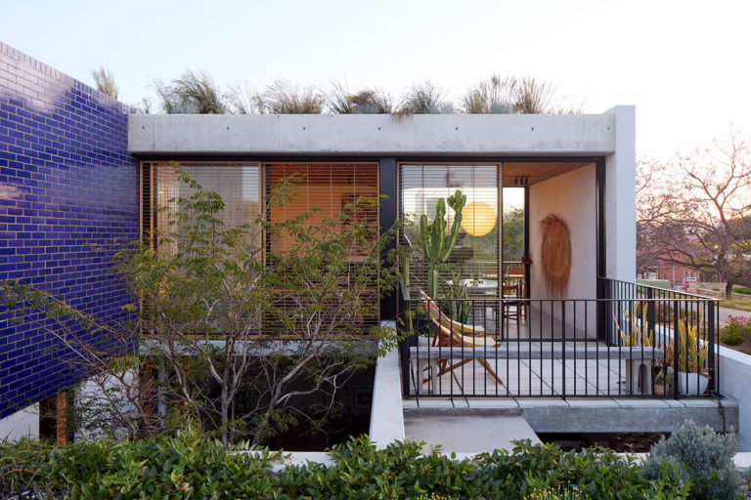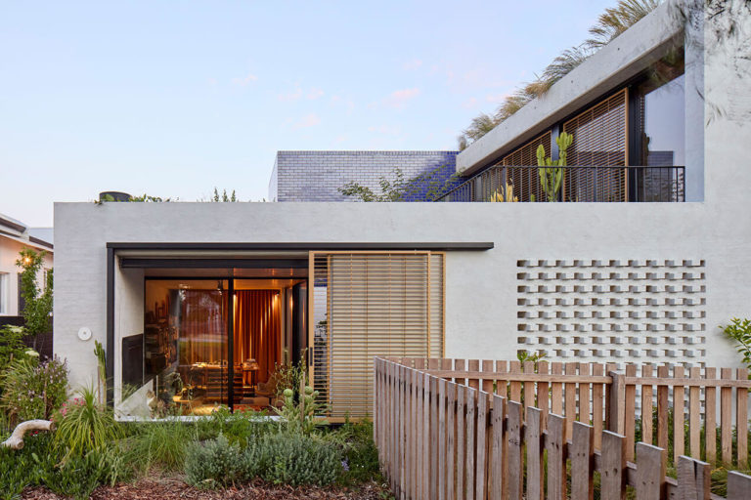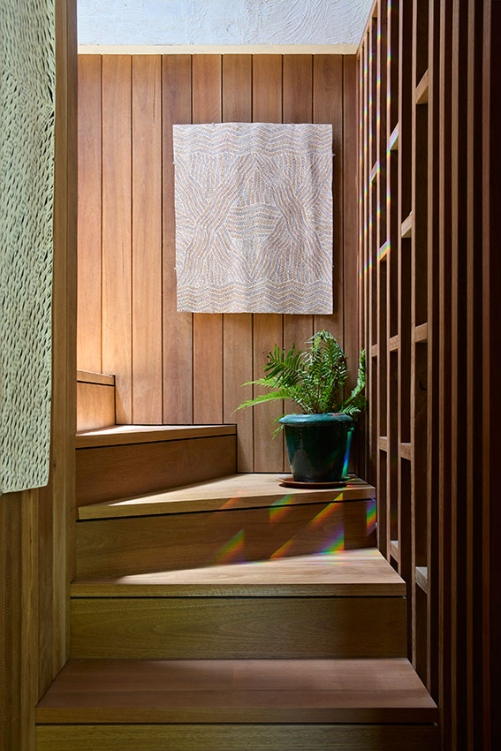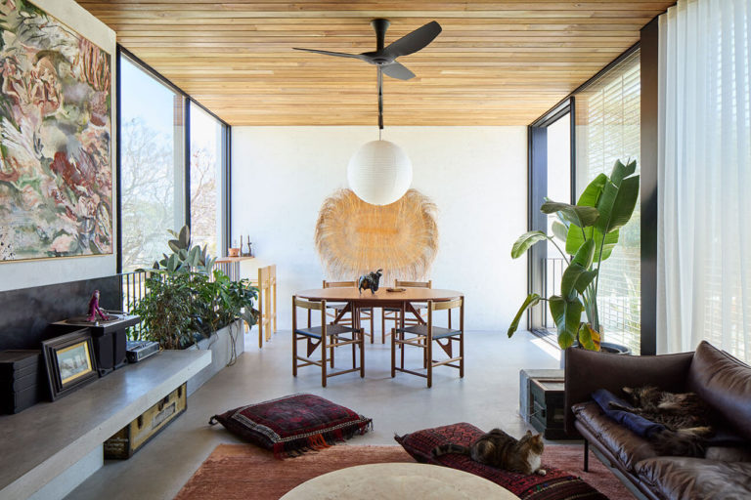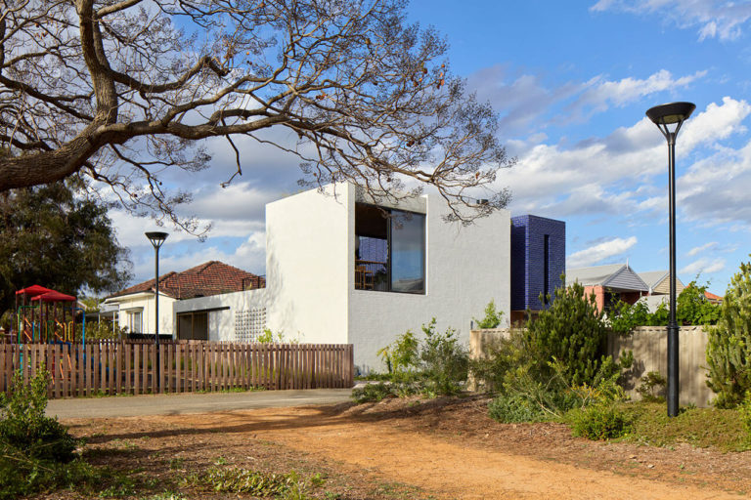Jimmy’s House
2022 National Architecture Awards

2022 National Architecture Awards: National Award for Residential Architecture - Houses (New)
Jimmy’s House | MJA Studio with Studio Roam and IOTA
Traditional Land Owners: Whadjuk People of the Nyoongar Nation
This home seeks to challenge the business-as-usual approach to battle-axe subdivisions.
Our brief was to fit more area for gardens and courtyards than the site itself, to flip the typical diagram and make the laneway our front door and opening up in party mode to the adjacent park. It had to be compliant with the R-codes and had to be generous to its neighbors.
This home riffs on the work of Marshall Clifton and Julius Elischer and their search for an appropriate vernacular Architecture for Perth, in this case a courtyard house arranged around and within a series of seasonal garden rooms.
This project has exceeded the brief requirements, approved via delegated authority it achieves 277m2 of gardens and open space on the 256m2 lot and is appreciated by its neighbors’ and the local community for the way it interacts with existing structures, the laneway and the Park.
JURY CITATION
A delightful exploration into compact suburban infill housing, Jimmy’s House resolves multiple competing site conditions through the considered delivery of a climate-mitigating courtyard plan.
Situated adjacent to an open parkland, the house has two public frontages: one to a side laneway and the other toward a playground on the site’s immediate boundary. Subtle manipulation of the compact plan carefully negotiates the proximity of these public edges, using the shared realm to borrow amenity. Through a series of carefully observed moments, the interior life of the house is subtly expanded out into its neighbourhood. This effort is captured poetically in a series of unconventional and delightful adjacencies.
While the scale of the plan is compact, the house finds release in generous areas of garden across three terraces. Biodiverse and verdant, this landscape not only counterbalances the interior atmosphere of the house, but also subtly reinforces its generous disposition toward the street. Other civic qualities and local traditions are invoked through the form, materiality and fenestration of the project. This is a small house that harbours a wonderful world of ideas and experiences.
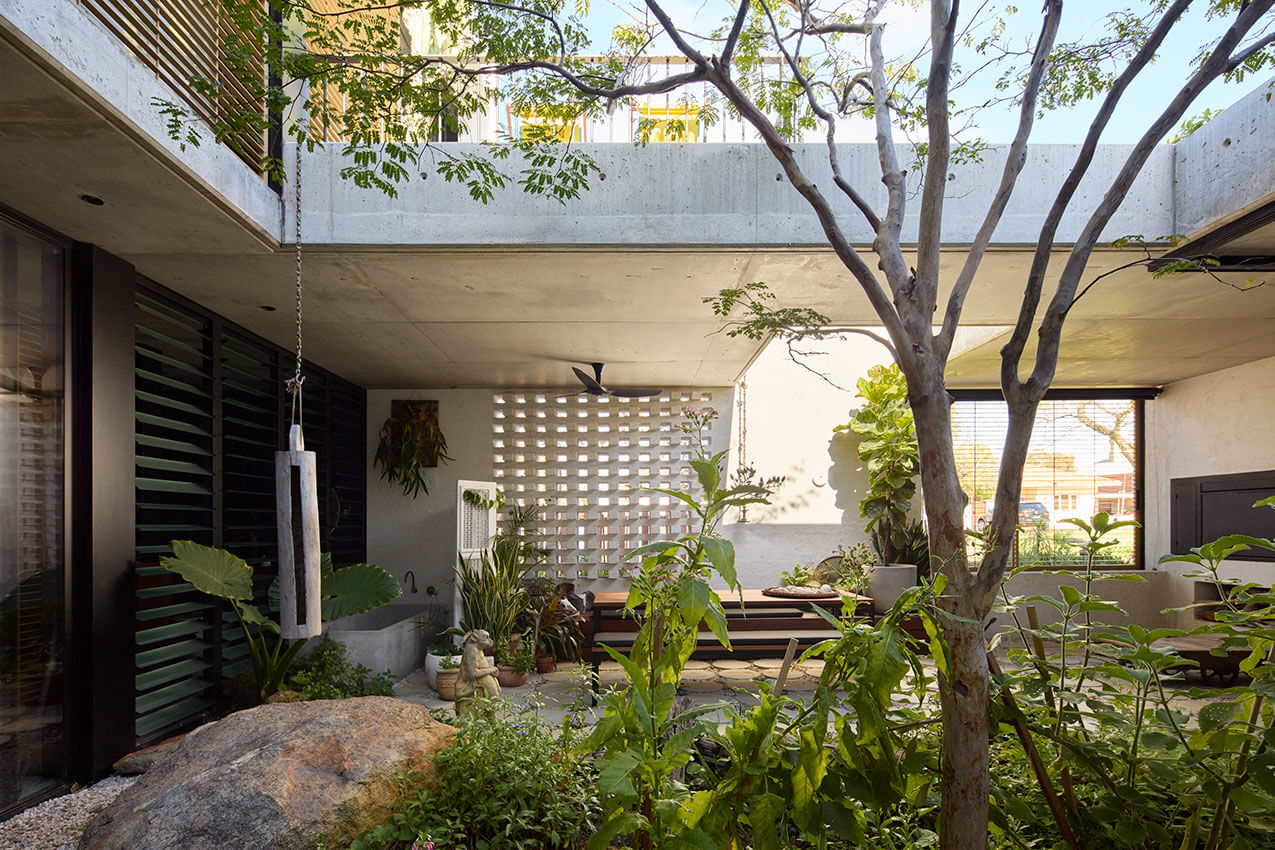
Client perspective:
How does the design benefit the way you live/work/play/operate/educate/other?
“Designing a long-term home for yourself is an intriguing and challenging prospect. Being my own worst client, I redesigned the project three times, even pulling it out of the DA process to completely redesign.
Ultimately though, having lived in the home for a period of time I feel vindicated in the fact that all of the advice I’ve been giving to clients over the past 15 years is true, design does make a difference to how you live your life. I now find myself working less and spending mch more time at home, It’s a joy I’m very grateful for.”
Practice team:
Sally Weerts, Project Architect
Amy McDonnell, Interior Designer
Jimmy Thompson, Design Director
Builder:
ASSEMBLE Building Company
Construction team:
Oak Tree Designs, Landscape Consultant
Banskia & Lime, Landscape Consultant
Atelier JV, Structural Engineer
