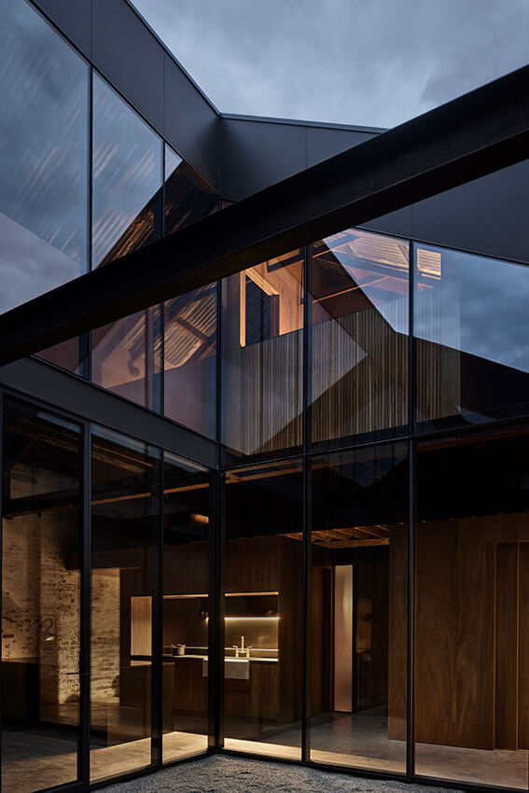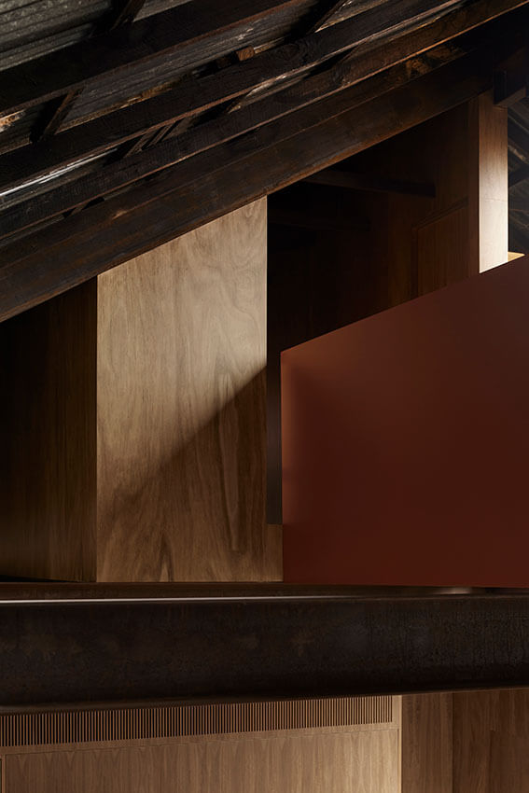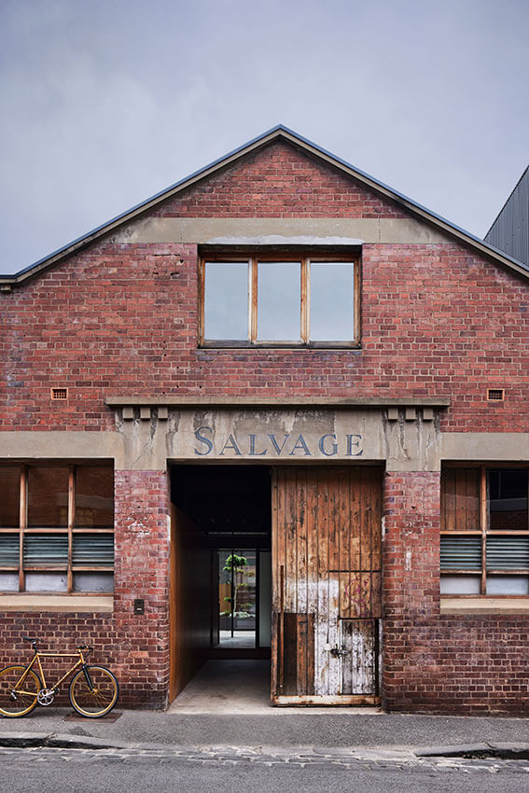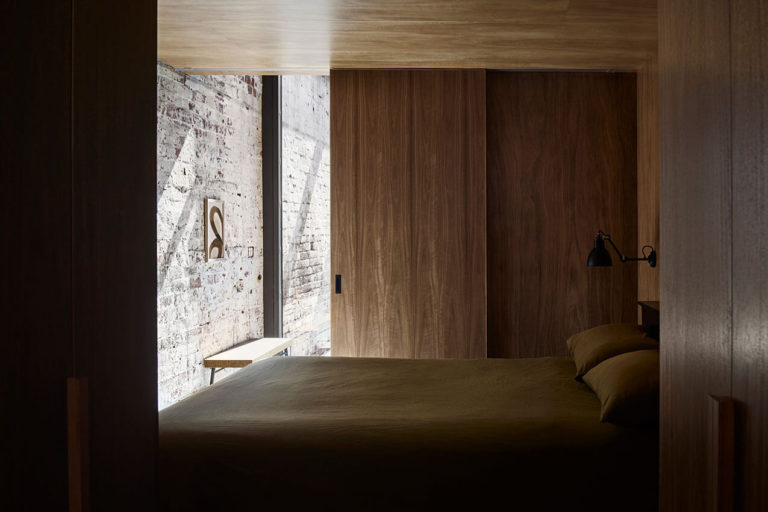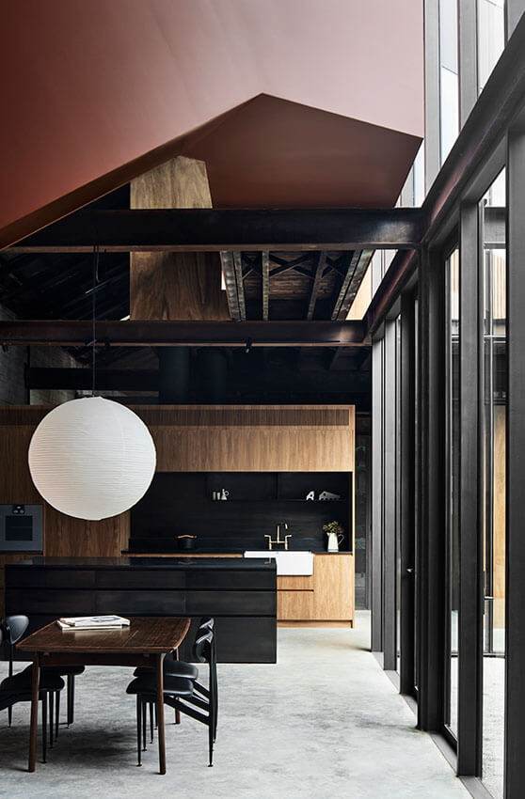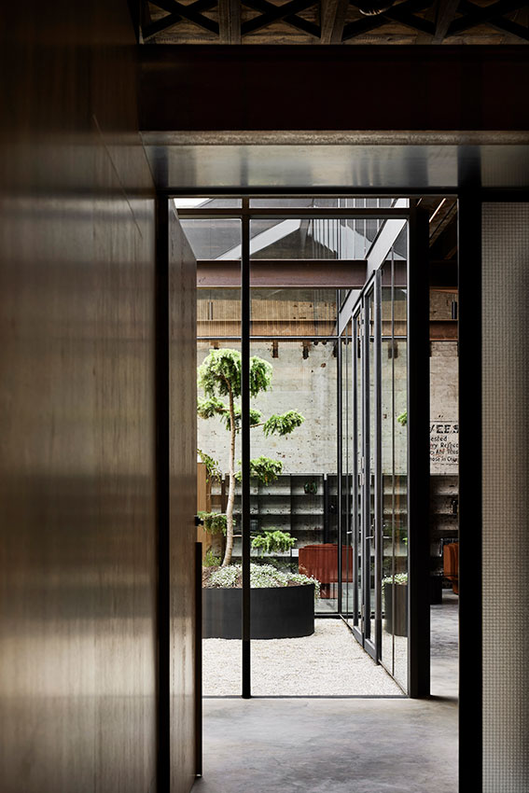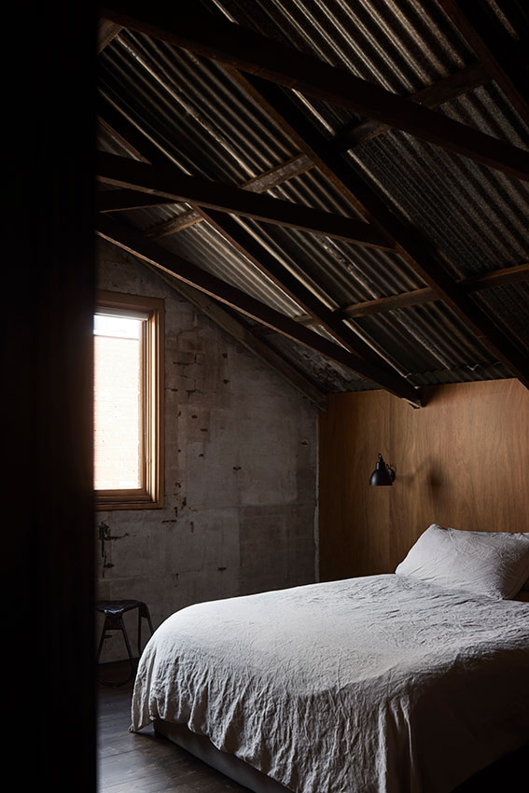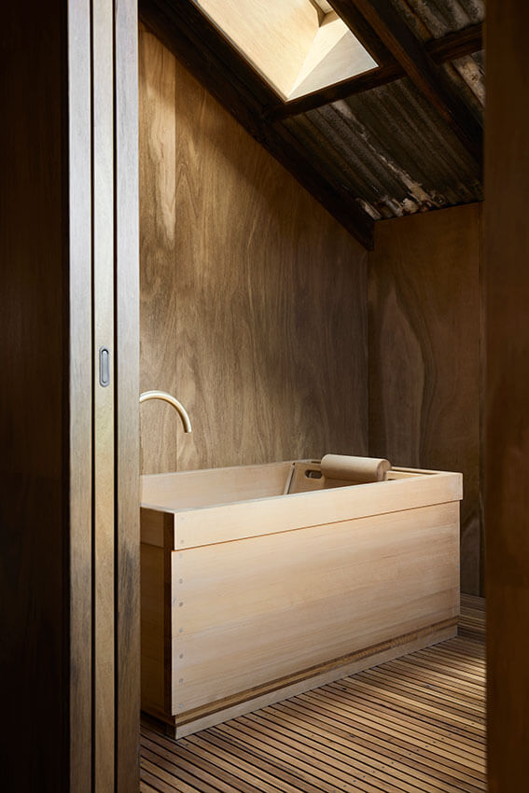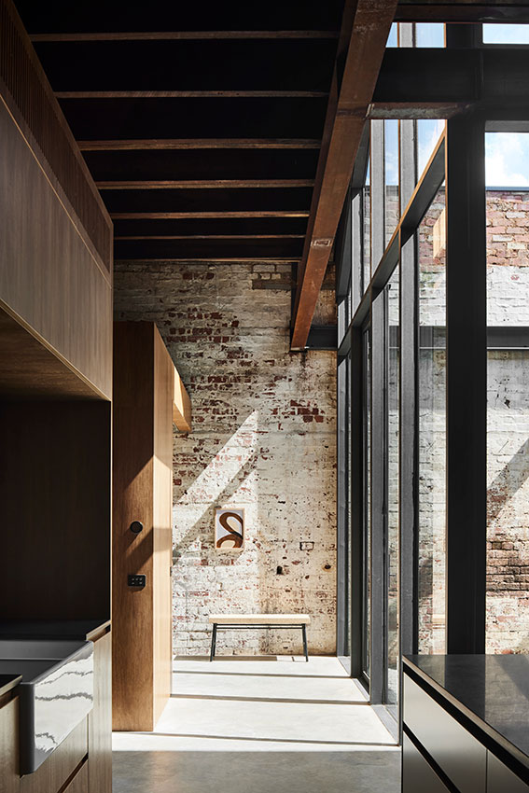Stable & Cart House
2022 National Architecture Awards
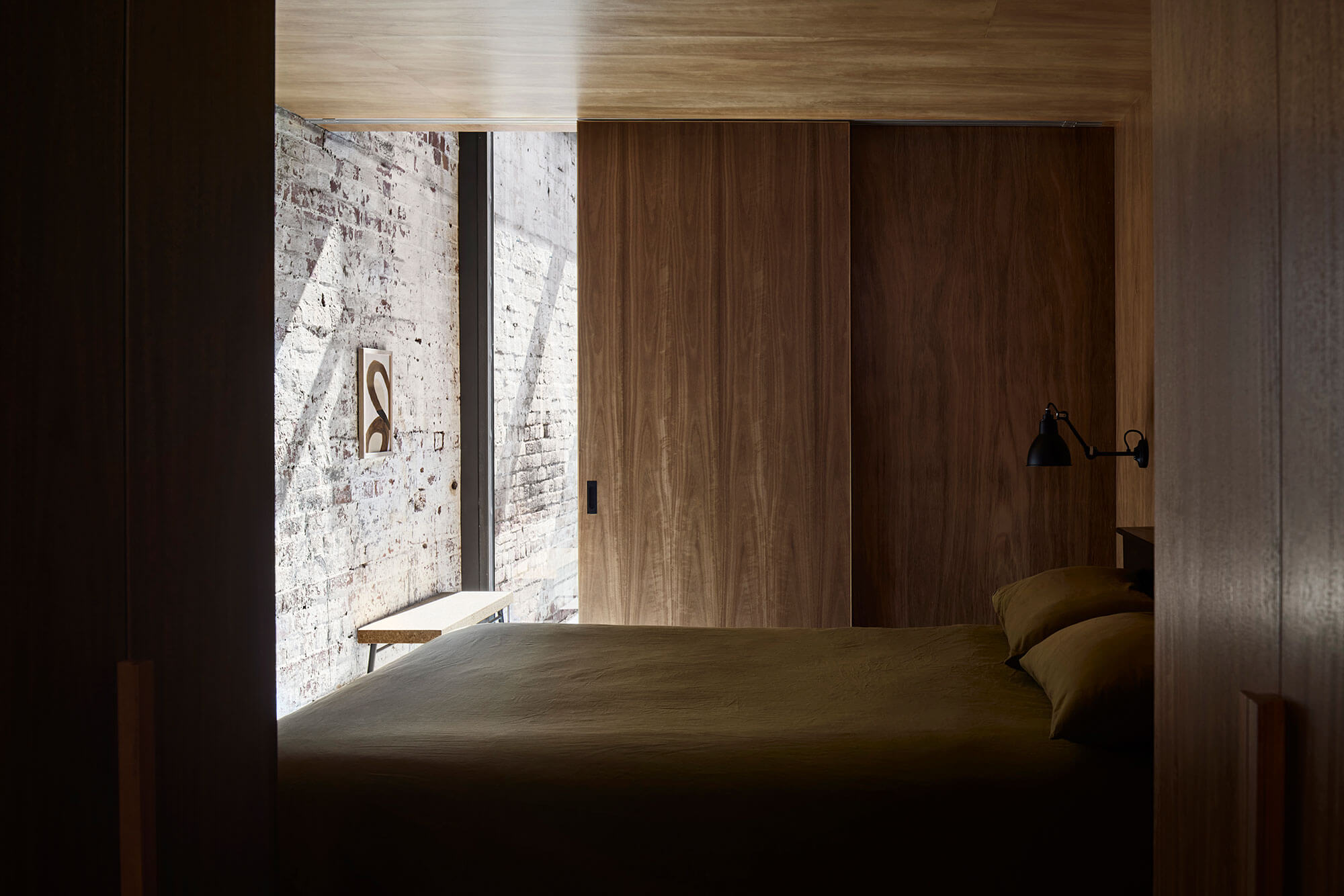
2022 National Architecture Awards: National Award for Residential Architecture - Houses (Alterations and Additions)
Stable & Cart House | Clare Cousins Architects
Traditional Land Owners: Wurundjeri Woi Wurrung people of the Kulin nation
Originally a stable and cart store designed by esteemed architect Harry A Norris, Stable & Cart House is a sensitive adaptation in North Melbourne, engaging thoughtfully with the imperfections and idiosyncrasies of the 1920’s brick warehouse. The design challenge presented itself as a paradox, to introduce the obligatory domestic programme while preserving the warehouse scale of the interior and memories of its past.
The original façade remains untouched, in its found condition. The interior strategy was an exercise in restrained removal, and repair only when structural integrity required intervention. Domestic zoning occurs around an introduced courtyard, with the insertion of rich blackbutt clad rooms, primarily containing spaces for utility or privacy. The rust-hued steel stair goes beyond its utility, playfully engaging with existing structural members, providing opportunities for elevated vantage points, and dividing the expansive living space into more intimate spaces.
JURY CITATIONS
With a sensitive adaptation of a 1920s warehouse in North Melbourne, Clare Cousins Architects has realized the dream of its Sydney-based clients: to return to Melbourne and reside in a building they have owned since the early nineties. Originally a stable and cart store in a classic inner-city laneway, the historic shell has been reinvigorated with a sympathetic yet inventive touch.
A bright and inviting internal courtyard has been cleverly carved into the structure, breathing light and life into the large, open living space. A colourful steel staircase and walkway links this living area to the upstairs bedroom and swoon-worthy Japanese bath.
This is a carefully balanced heritage project that perfectly elevates the contemporary while retaining the best of the fabric and charm of the original building. Surprisingly warm and inviting, the spaces exude a confidence that will see Stable and Cart House age gracefully.
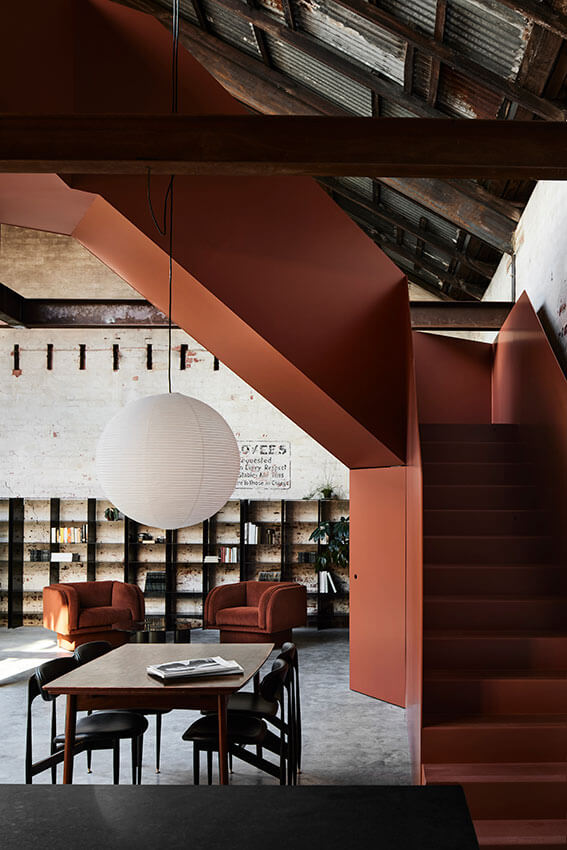
Client perspective:
How does the design benefit the way you live/work/play/operate/educate/other?
The design provides a discreet, modern and comfortable urban refuge from the bustle of city life offering a sense of escape, privacy and calm around a courtyard garden – which is a token of the natural world. But this sense of disconnection from the city is countered by many reminders of the building’s past, and of its ongoing presence in North Melbourne, both through the rich surviving textures of the interior and through the undisturbed facade which hides the internal transformation.
