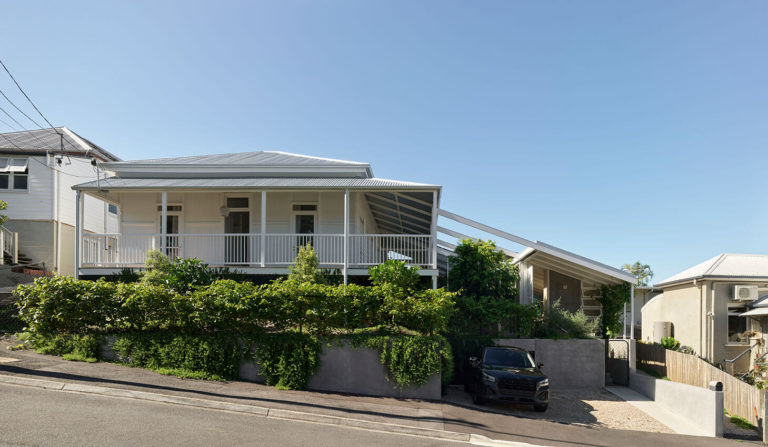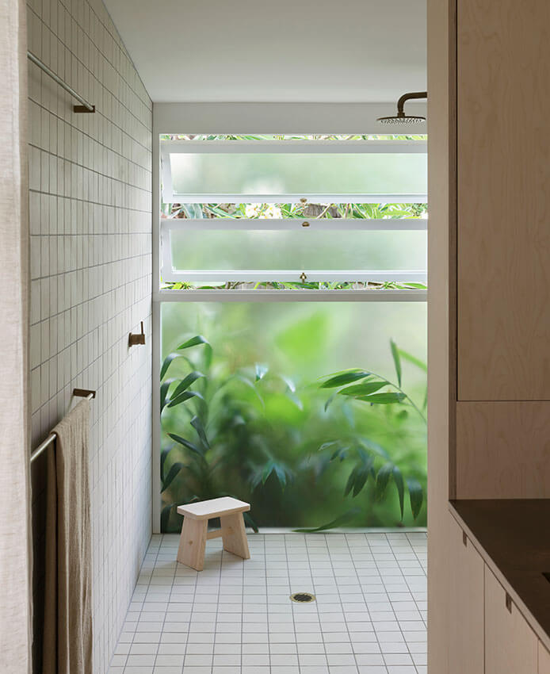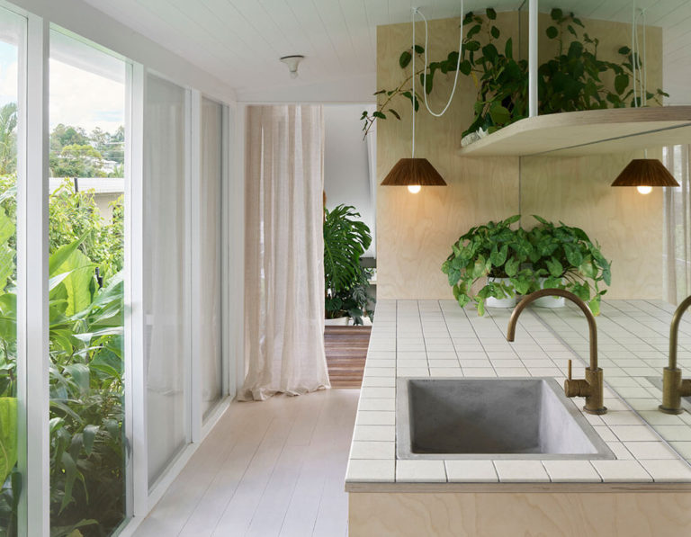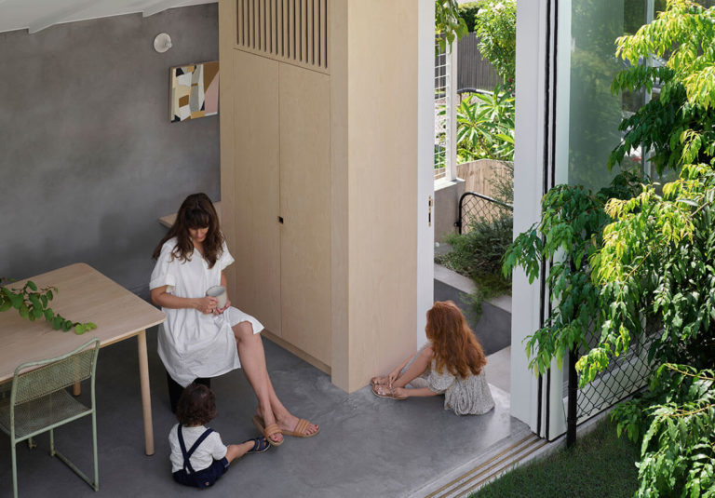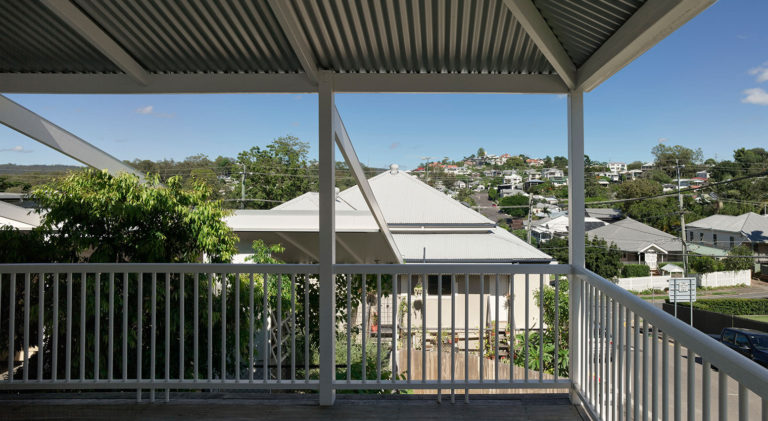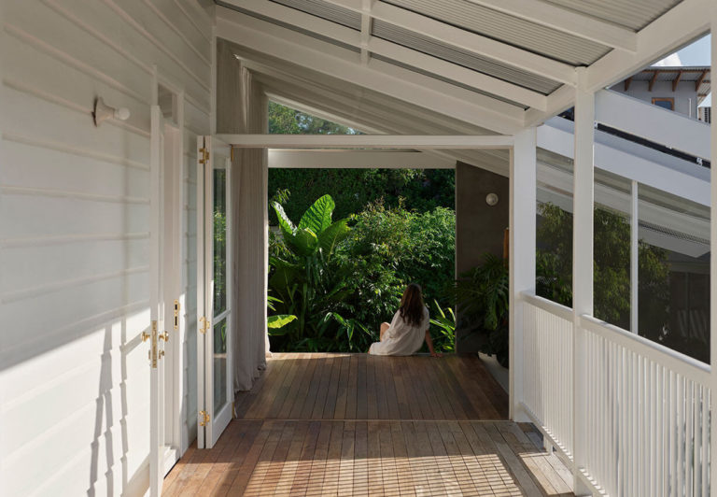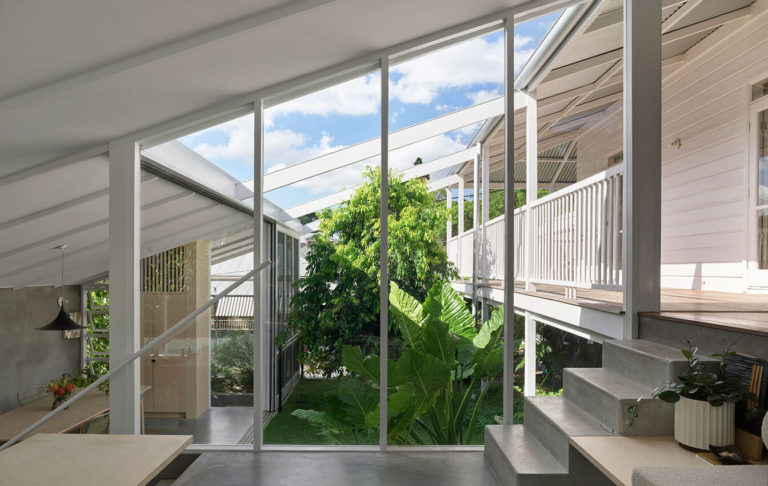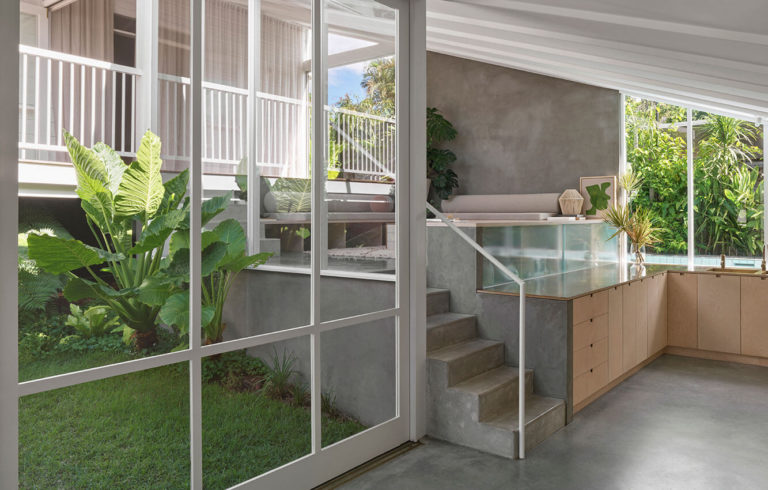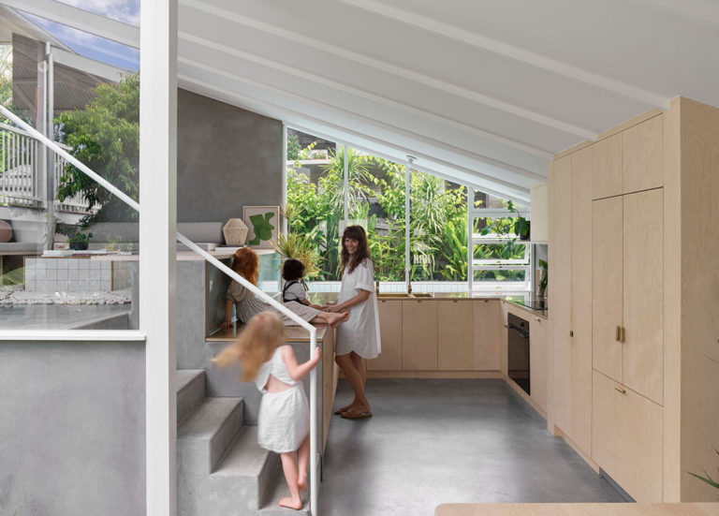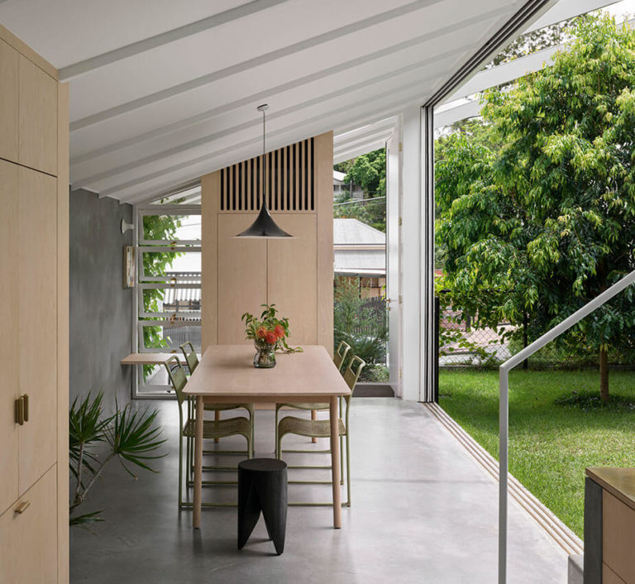Cascade House
2022 National Architecture Awards
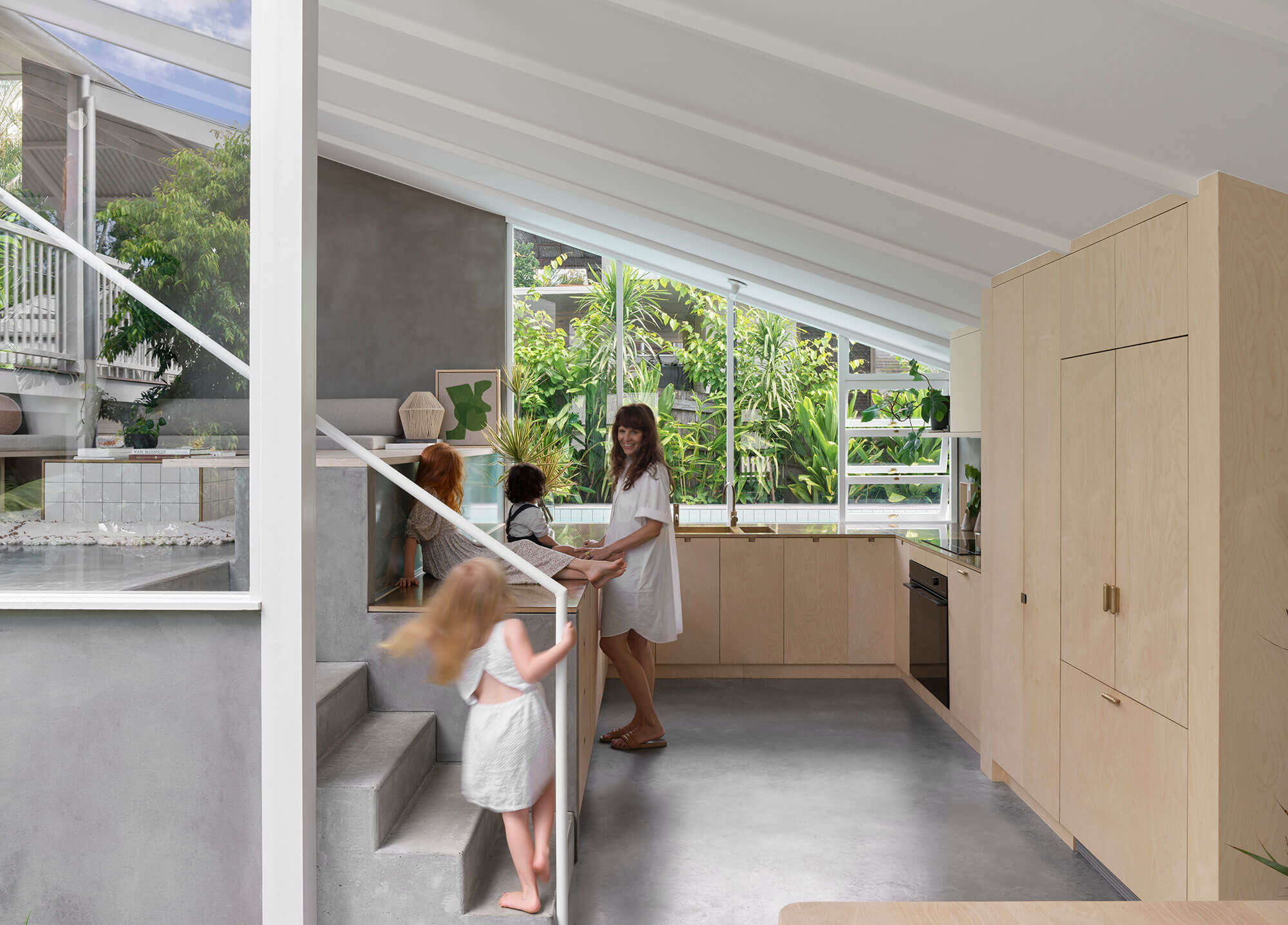
2022 National Architecture Awards: National Award for Residential Architecture - Houses (Alterations and Additions)
Cascade House | John Ellway
Traditional Land Owners: Turrbal and Yuggera nations
A 1900s timber cottage sits on a wide but shallow site with a small addition added to the side. The addition visually recedes, separated by courtyard and landscape, leaving the original cottage sitting proudly to the street.
The addition becomes the more public parts of the house. It is broken up into a series of split levels to mediate a large topography change across the site. A place to gather for meals and games opens onto on grass and across pool. A lounge and breezeway connect the extension to the cottage which now contains the private bedroom & bathroom spaces. The pitch of the verandah roof is extended over the cascading split levels below, protecting them from the afternoon western sun.
Moving across the linking breezeway, the new extension sits below eye level, editing out the foreground, and allowing an uninterrupted outlook to the sunset, valley, and hills.
JURY CITATION
Brisbane architect John Ellway’s solo career to date has been defined by a series of inventive and thoughtful homes for clients on modest budgets. Cascade House is a fine continuation of this tradition.
On a hilly Paddington street, a weatherboard cottage has been modified solidly inside, but the magic of this project lies in the way the architect has backed the addition down the hill. A series of perfectly scaled, cascading spaces enable the new kitchen, dining room and inbuilt lounge to bask in the sun and interact with the lush and enchanting garden. During their visit, jury members found themselves living into the space, rather than judging – perhaps the definition of a successful design.
Ellway has delivered a humble project that is playful and full of life. It sits perfectly in the evolution of a Brisbane typology that is full of regional romanticism, fit for both purpose and climate.
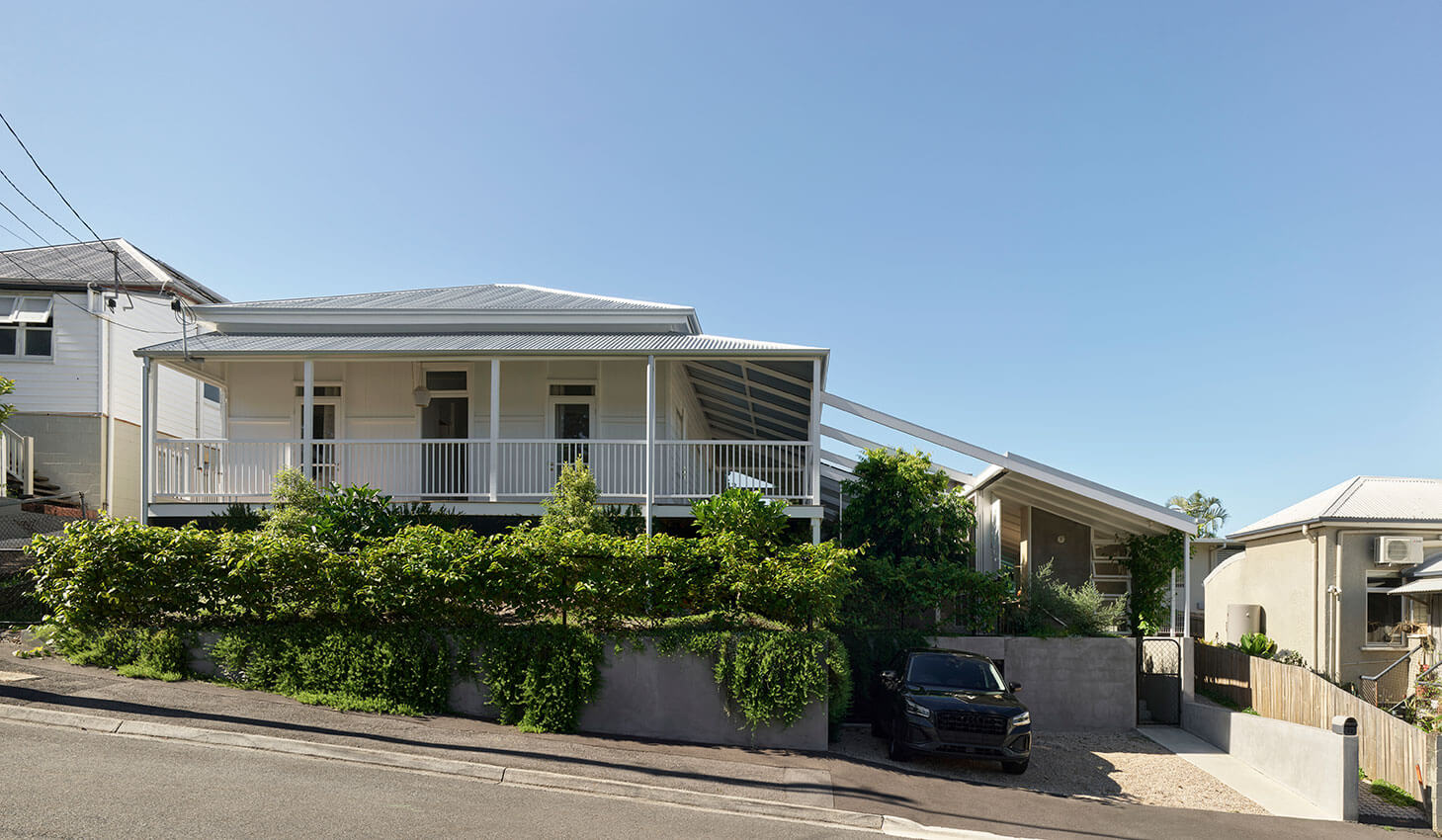
Client perspective:
How does the design benefit the way you live/work/play/operate/educate/other?
The walls we call home are so much more than the beautiful images that lay before you. These walls hold space for a young family of 5 to connect and evolve with each other and our sub-tropical surroundings. Here we dream, play, work, create, entertain and relax. The modest footprint and clever use of levels that cascade down the hill, open around a central courtyard. This is the living heart of the home, bringing us together yet instilling a feeling of expansiveness and connection with nature. We’re forever grateful to make memories in such a lovely home, thank you.
