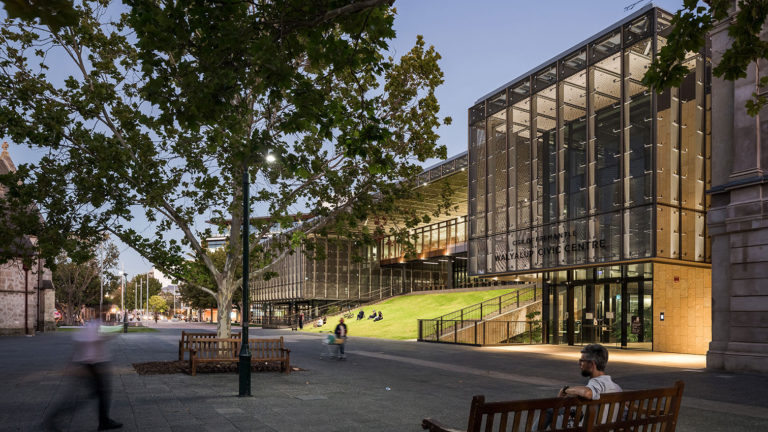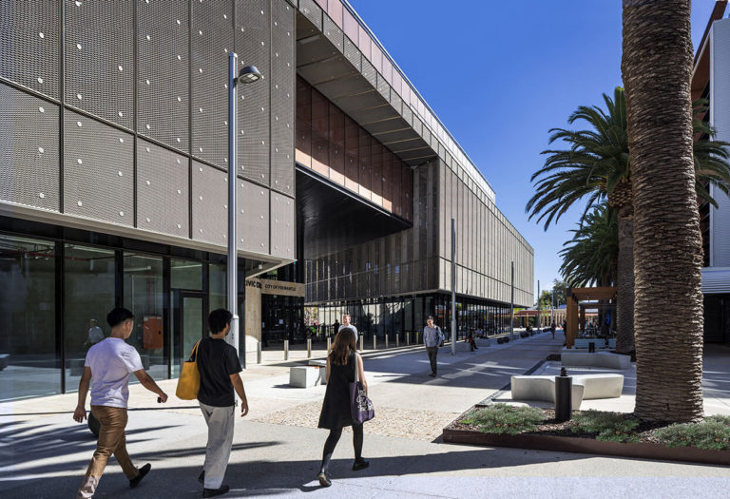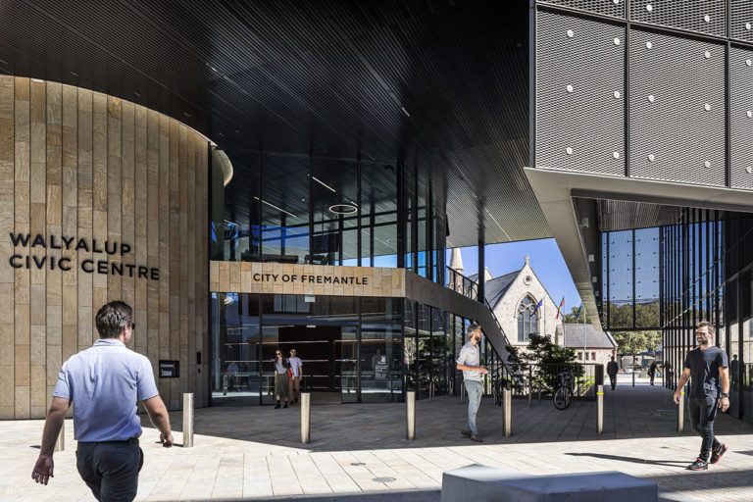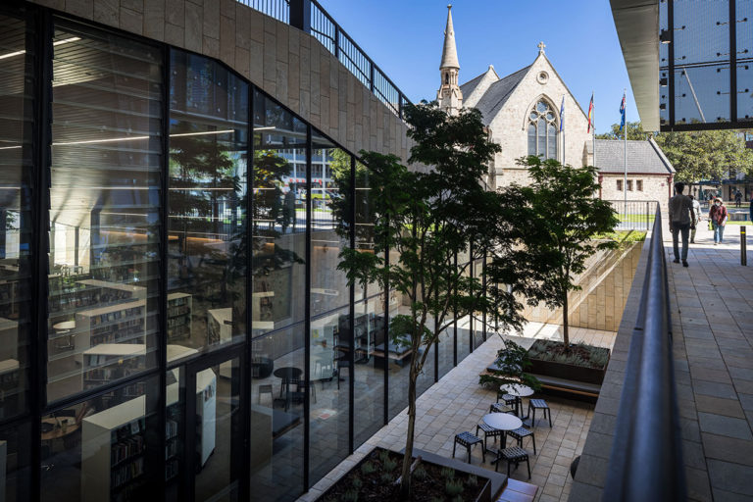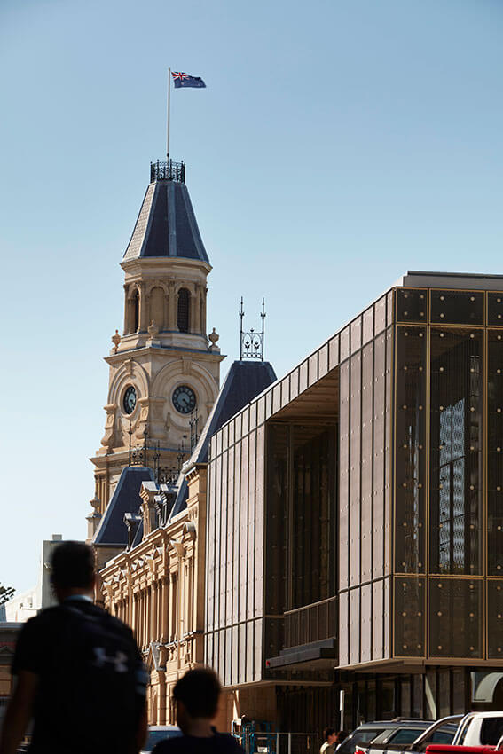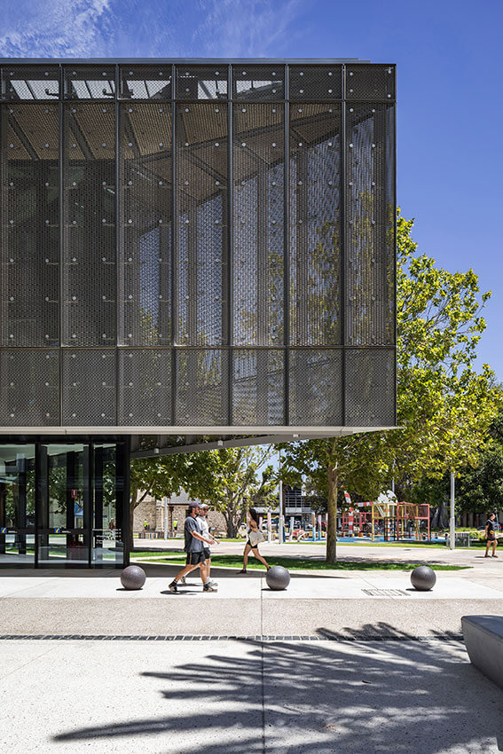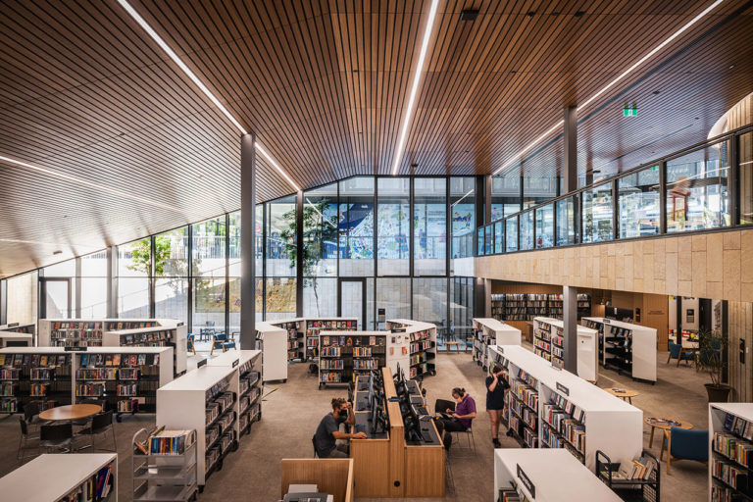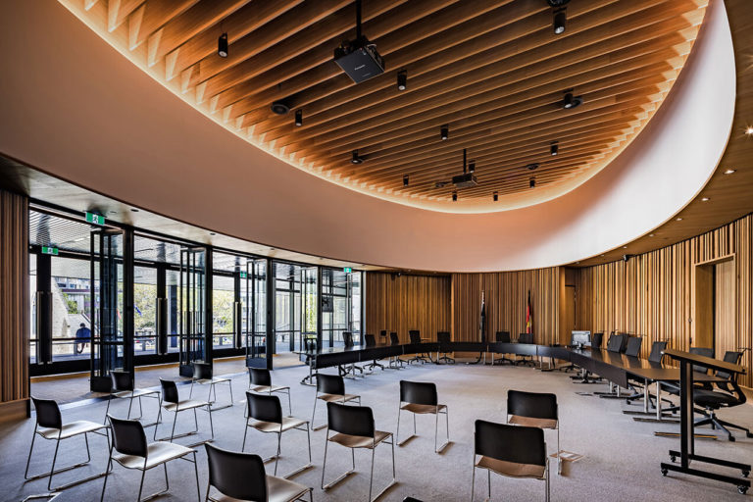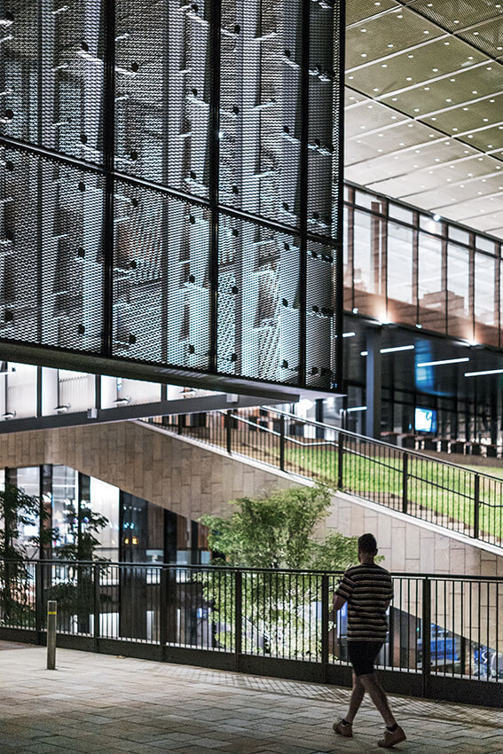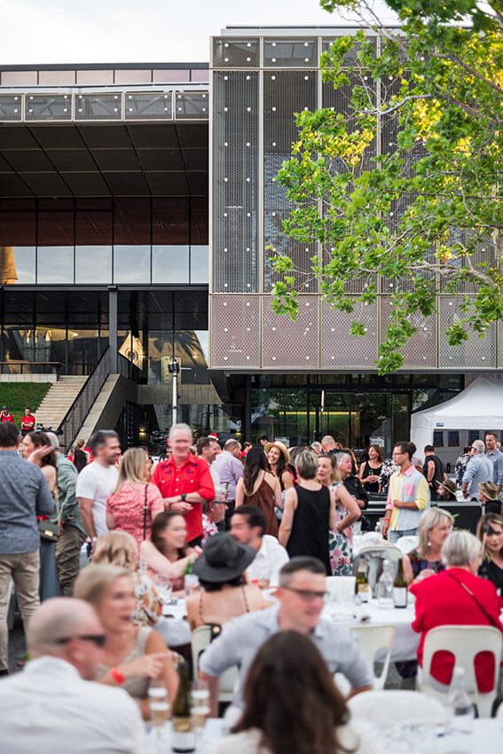Walyalup Civic Centre
2022 National Architecture Awards
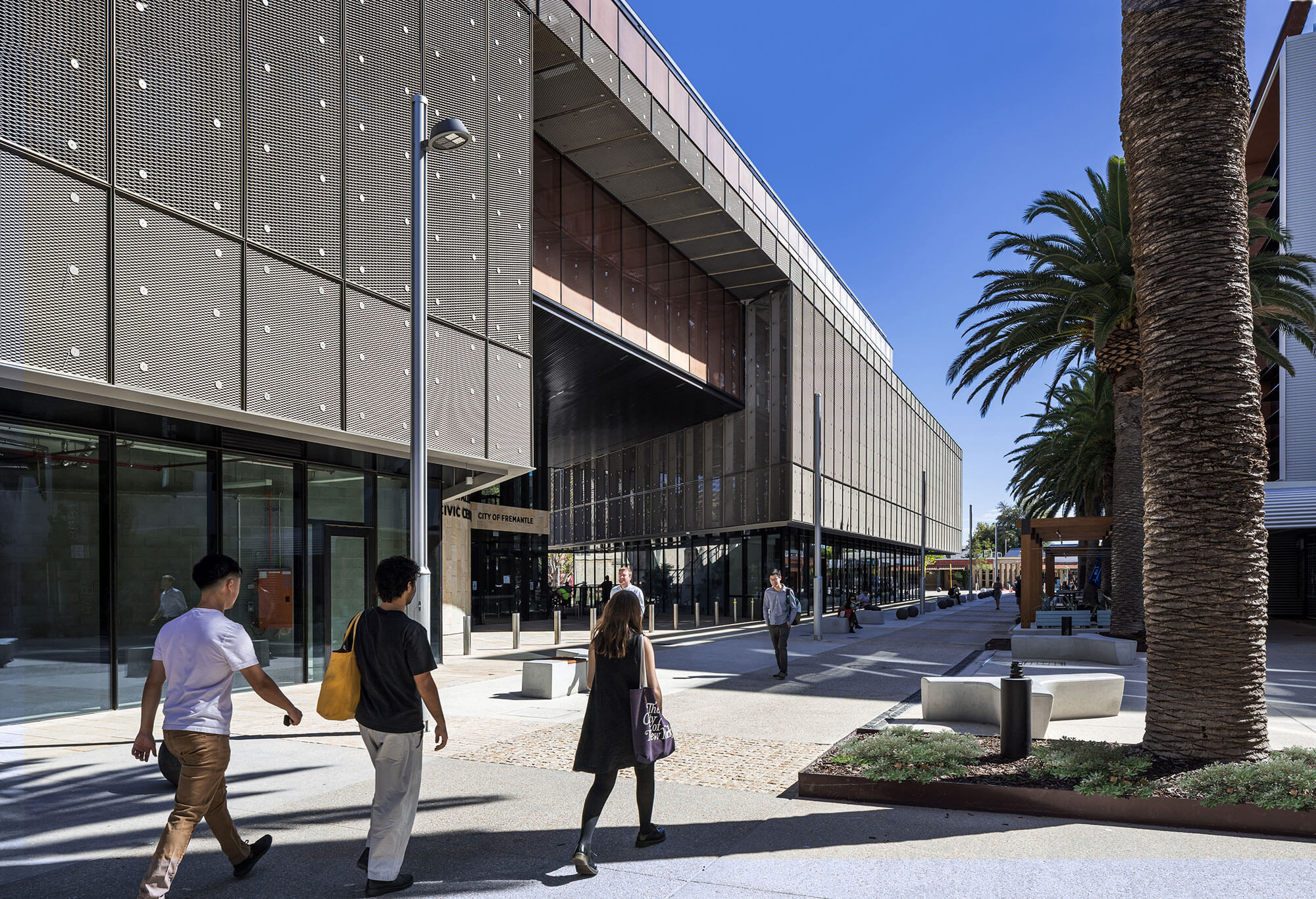
2022 National Architecture Awards: National Award for Public Architecture
Walyalup Civic Centre | Kerry Hill Architects
Traditional Land Owners: Whadjuk people of the Nyoongar nation
The design for Walyalup Civic Centre was the winner of an international competition. The project site is in Fremantle adjacent to a public space, Walyalup Koort. The project includes council chambers, office space and a lending library. The architecture responds to the centre’s location and typology.
A continuous perforated-metal veil wraps the upper levels of the building providing shade, while operable windows and a large solar array mean the operation of the building can be carbon neutral. The centrepiece of the project is the sloping lawn, conceived as an extension of the adjacent public space, connecting into the building. Beneath it is the public library, which is naturally lit through east and west courtyards.
The council chambers are situated at the top of the lawn in an elliptical stone volume with large apertures, ensuring that the democratic process is both visible and accessible to the public.
JURY CITATION
This true civic building transforms the heart of Fremantle into an inclusive, transparent oasis for its community.
A veiled metallic screen dresses the building’s upper envelope, offering glimpses of the interior while shrouding it from the elements as a sustainable climatic response. The simple notion of a rolling lawn connecting the centre to the street realm and an elevated gathering platform from which the workings of its civic heart can be observed is delightful and imparts generational playfulness and activity.
The visible, readable plan is anchored by the solid, representative geometry of the council hamber, which transcends multiple levels. Design and material interactions greet you as you journey through the building, from the library’sresponse to sunken courtyards to the main facade’s subtle interaction with the historic town hall envisaging a multilayered, generational design aspect.
Superbly crafted, detailed and generous in facility and representation, the Walyalup Civic Centre offers itself to the public to experience and contribute to its community ownership.
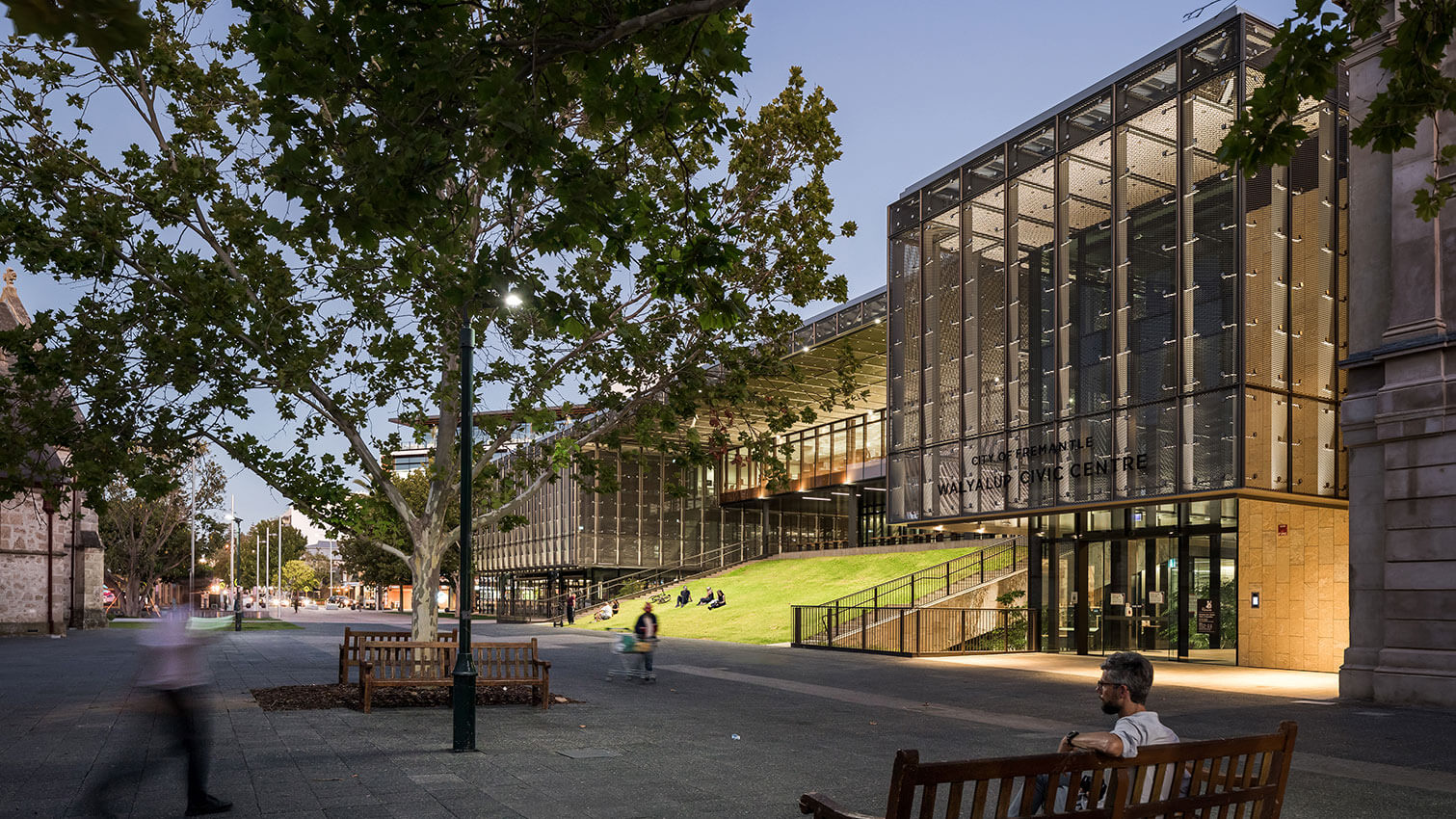
Client perspective:
How does the design benefit the way you live/work/play/operate/educate/other?
The Walyalup Civic Centre is a spectacular design with high quality finishing and has provided a comfortable and safe environment for our daily interaction with community members, general public and staff. The Centre provides many meeting opportunities, the sloping lawn with terrace, the lower ground courtyards and the William Street balcony. The large extent of glazing and operable awnings provide natural ventilation and offer views out to Fremantle, providing a connection to the outside while working in a fantastic modern and flexible working environment. The filtered light provided by the canopy makes our days more enjoyable, productive and healthier.
Practice team:
Maricel Marbus, Project Team Member
Lucy Dennis, Project Team Member
Jacqui Armstrong, Project Team Member
Emily Sullivan, Project Team Member
Jasmine Pummer, Project Team Member
Nicholas Putrasia, Project Team Member
Simon Cundy, Project Team Member
Nick Derickx, Project Team Member
Levi Phillips, Project Team Member
Lee Kheng Teoh, Project Team Member
Alexandra Quick, Project Team Member
Martin Mulchrone, Project Team Member
Nazilla Jongejan, Project Team Member
Lan Nguyen, Project Team Member
Ryan Brown, Project Team Member
Anna Siefert, Project Team Member
Gertjan Groen, Project Team Member
Seán McGivern, Project Team Member
Patrick Kosky, Project Team Member
Kerry Hill, Project Team Member
Builder:
Pindan Constructions and CDI Group
Construction team:
Edge Transport Solutions, Traffic Consultant
UT Consulting, AV Consultant
Altura Height Safety Professionals, Height Safety Consultant
Turner Design, Signage Consultant
Atelier JV, Heritage Structural Engineer
Hocking Heritage, Heritage Consultant
Encycle Consulting, Waste Consultant
Inhabit Group, Facade Engineering
Resolve Group, Building Surveyor
Firefly Point of View, Lighting Commissioning
Nothing Into Something, Specialist Lighting Design
PLAN E, Landscape Consultant
Marshall Day Acoustics, Acoustic Consultant
Link Engineering, ESD Consultant
PGD Consulting, Hydraulic Consultant
Best Consultants, Electrical Engineering and Vertical Transport
Stantec Australia, Structural Engineering, Mechanical Engineering, Civil Engineering, Fire Engineering, Fire Services
Total Project Management, Superintendent representative
Sirona Capital Management, Project Manager and Superintendent
