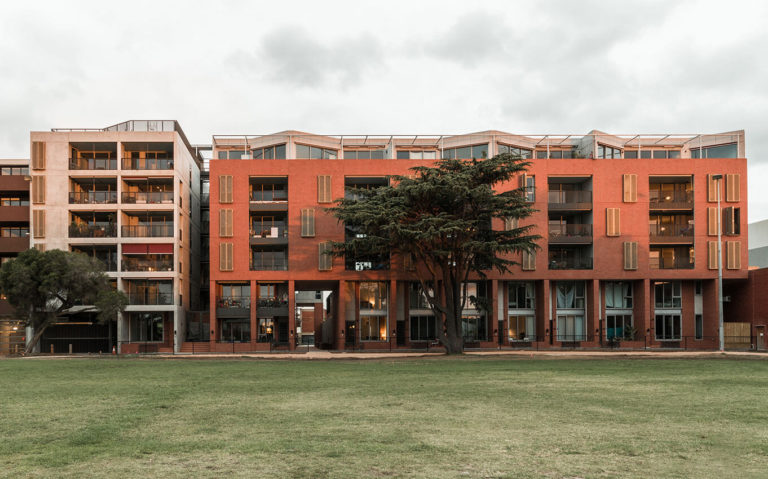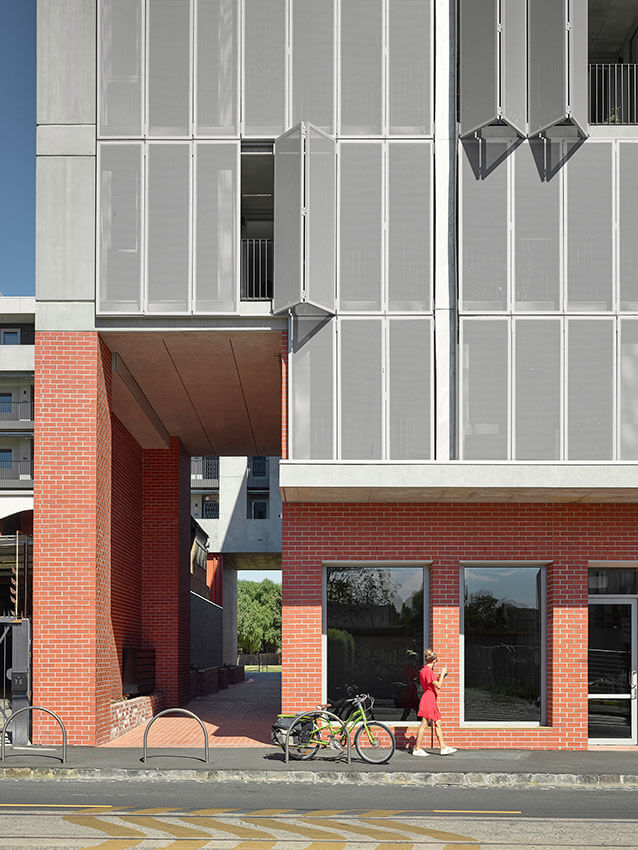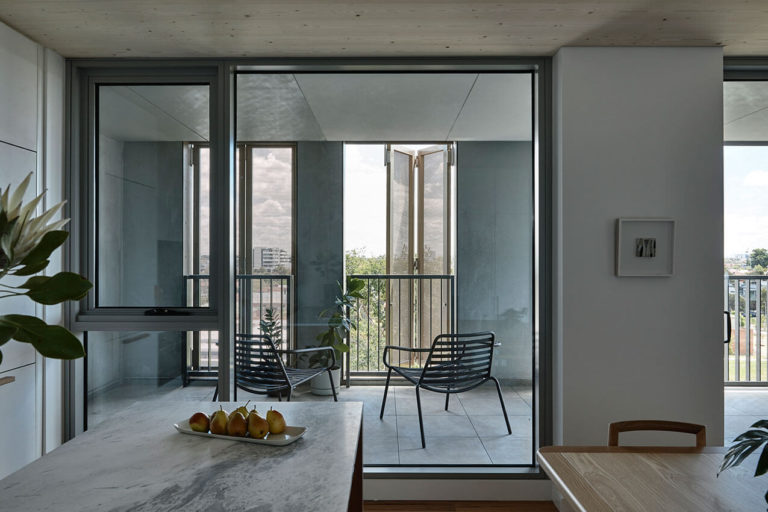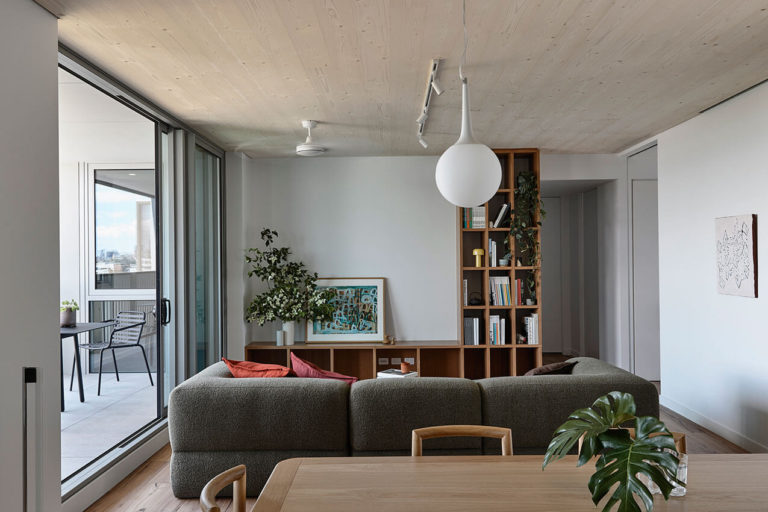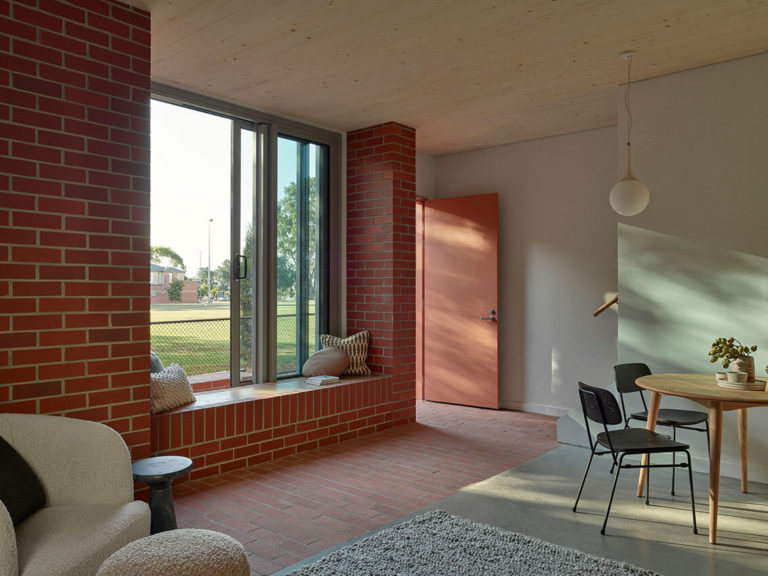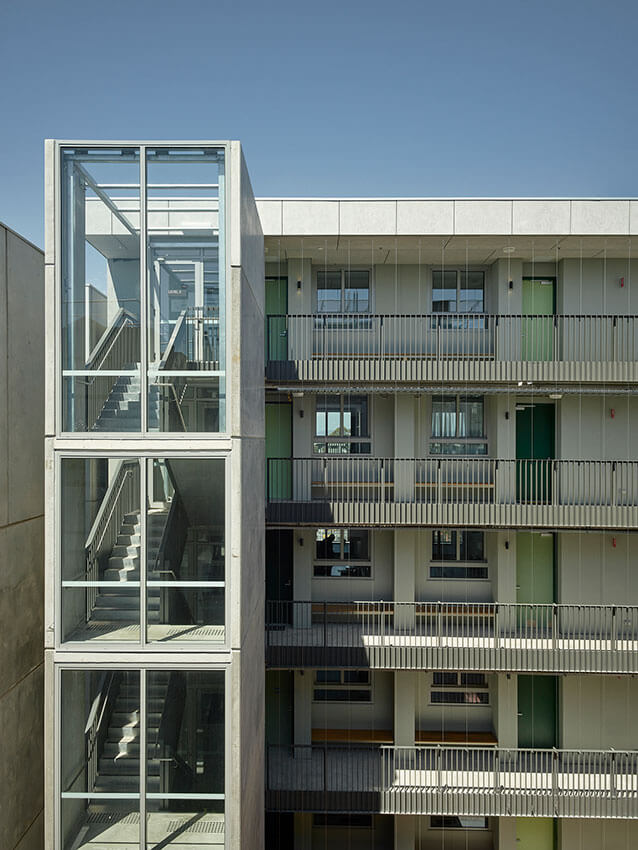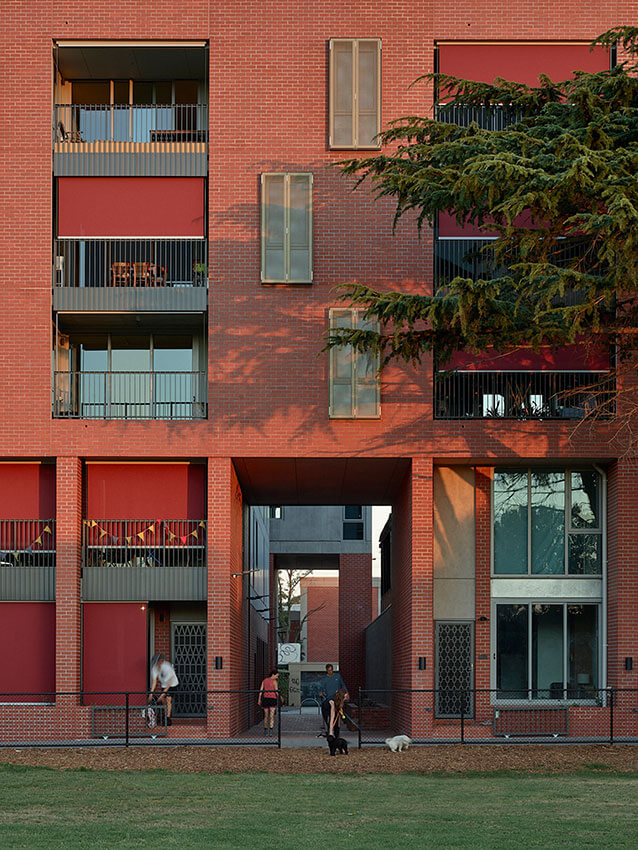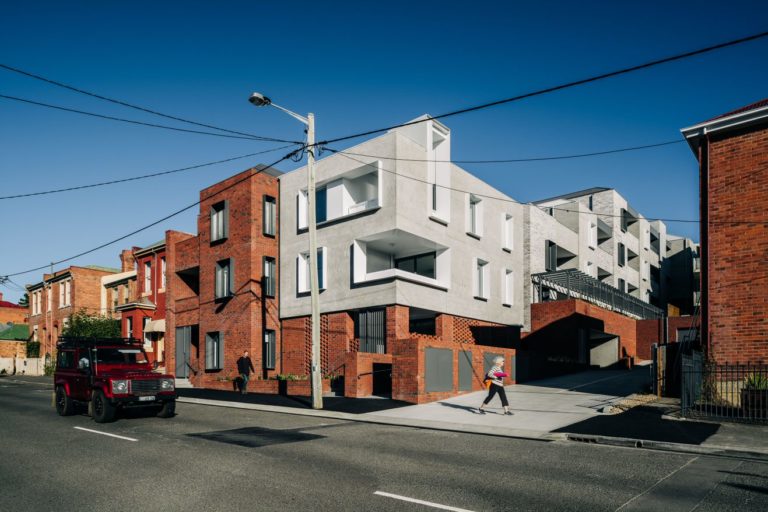Balfe Park Lane
2022 National Architecture Awards Shortlist
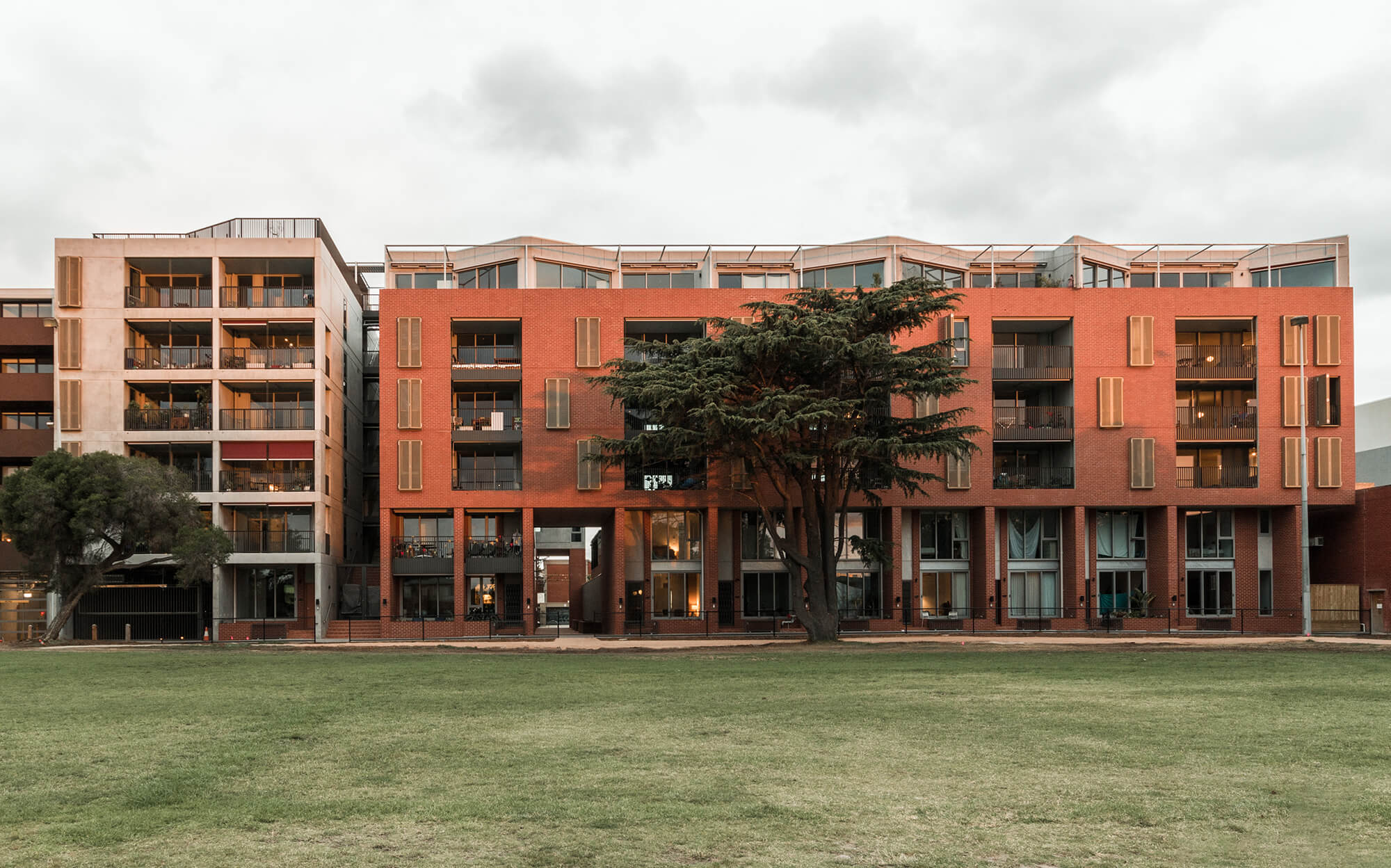
2022 National Architecture Awards: Residential Architecture – Multiple Housing – Shortlist
Balfe Park Lane | Kerstin Thompson Architects
Traditional Land Owners: Wurundjeri Woi-Wurrung Peoples.
Designed to be an exemplar in medium density housing, Balfe Park Lane finds mutual benefit between residential development and the surrounding neighbourhood. The design prioritises amenity, housing diversity, sustainability and community building for its occupants and neighbours. It comprises of 72 dwellings, with some co-work and commercial space at ground level. These are complemented by an enhanced public realm and series of high quality, shared outdoor spaces.
Balfe Park Lane is formed by a cluster of four buildings. Each one is distinguished materially, proportionally and in articulation. As a composite they reinforce the urban grain of Nicholson Street. The space created between them establish a generous courtyard for residents and a public laneway that runs east west to link Nicholson Street with Balfe Park. Balfe Park Lane demonstrates how well-designed housing can provide everyday delight for the occupant and leave a lasting and positive legacy for our suburbs.
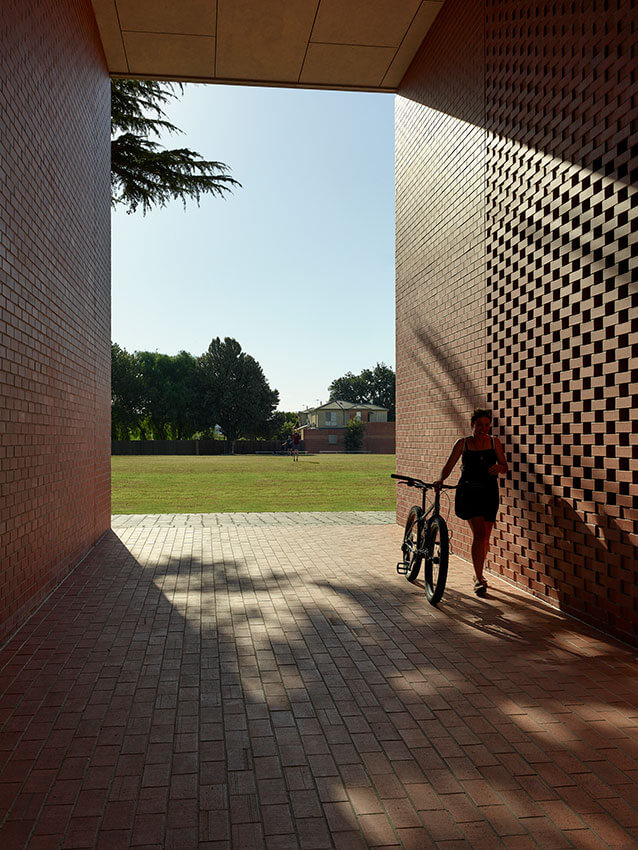
Client perspective:
How does the design benefit the way you live/work/play/operate/educate/other?
What was important from the onset, was how the development was woven into the local area. Streets have been connected to lanes, which connect to walkways and courtyards.
The introduction of the large pedestrian lane through to Balfe Park is not only an access route, but also a space for the community to interact, engage and share. A series of buildings interconnect with linked enclosures has resulted in a residential development that seems like it has always existed.
This is a development that is connected to the community, enriches the urban realm of the neighbourhood, and intrinsically enhances people’s lives.
Practice team:
Tamsin O’Reilly, Visualisation Specialist
Hilary Sleigh, Graduate of Architecture
Darcy Dunn, Graduate of Architecture
Marwin Sim, Graduate of Architecture
Margot Watson, Graduate of Architecture
Sophie Nicholaou, Project Architect
Keith Little, Project Architect
Anne-Claire Deville, Project Architect
Scott Diener, Project Associate
Martin Allen, Project Associate
Kelley Mackay, Project Director & Design Architect
Kerstin Thompson, Design Architect
Builder:
Aspekt Construction Group
Construction team:
JAZ Building Consultants, Access Consultants
Openwork, Landscape Design
One Mile Grid, Traffic + Waste Consultant
SJB Urban, Urban Design
Marshall Day, Acoustic Consultant
NJM Design Pty Ltd, ESD Consultant
Statewide Geotechnical Engineers, Geotechnical Engineer
JAZ Building Consultants, Building Surveyor
NJM Design Pty Ltd, Services Engineers
Charter Keck Cramer, Land Surveyor
Contour Town Planners, Planner
Mordue Engineering, Structural + Civil Engineers
Slattery, Quantity Surveyor
Fontic + DebTech, Project Manager
