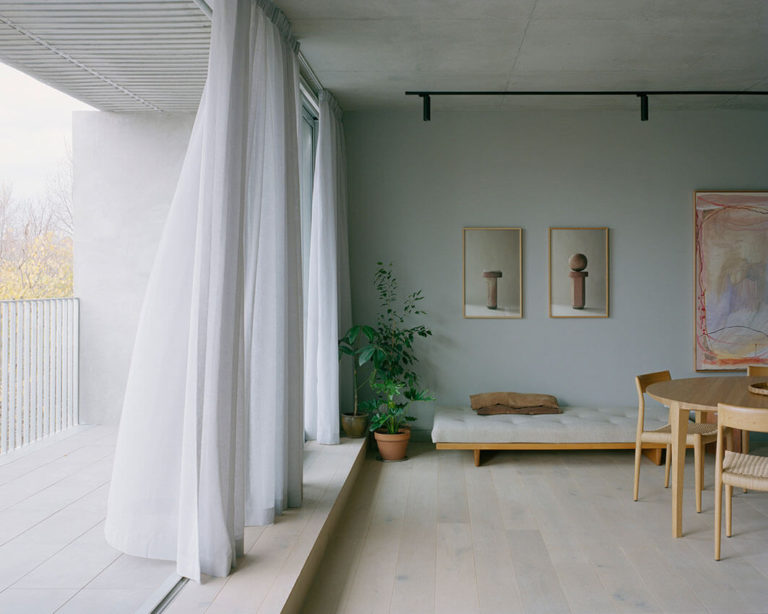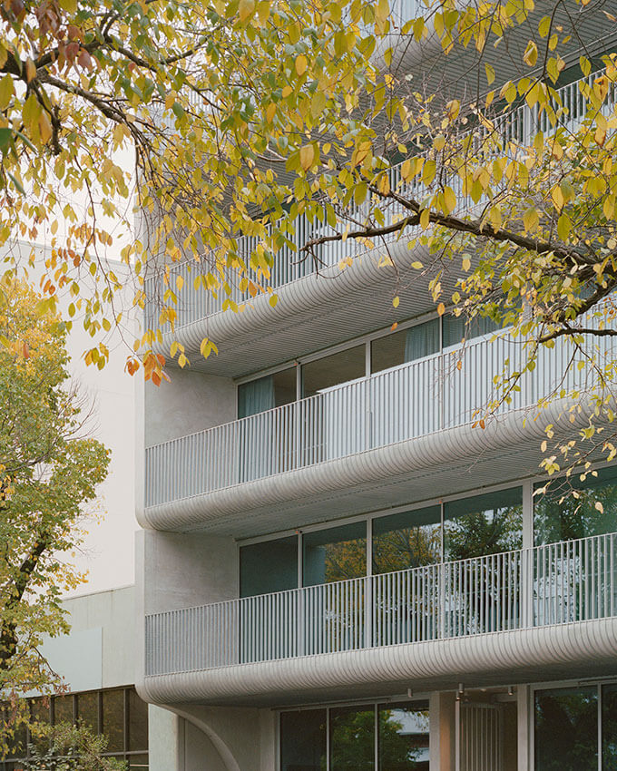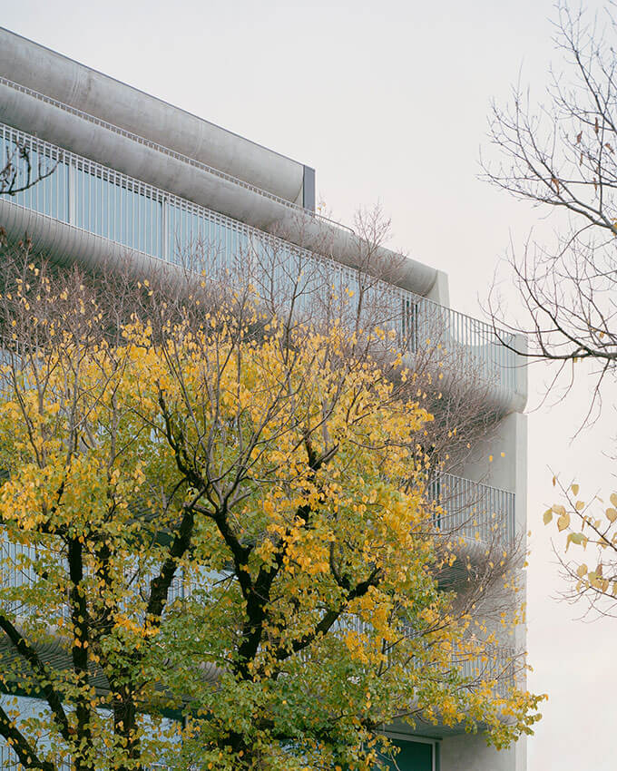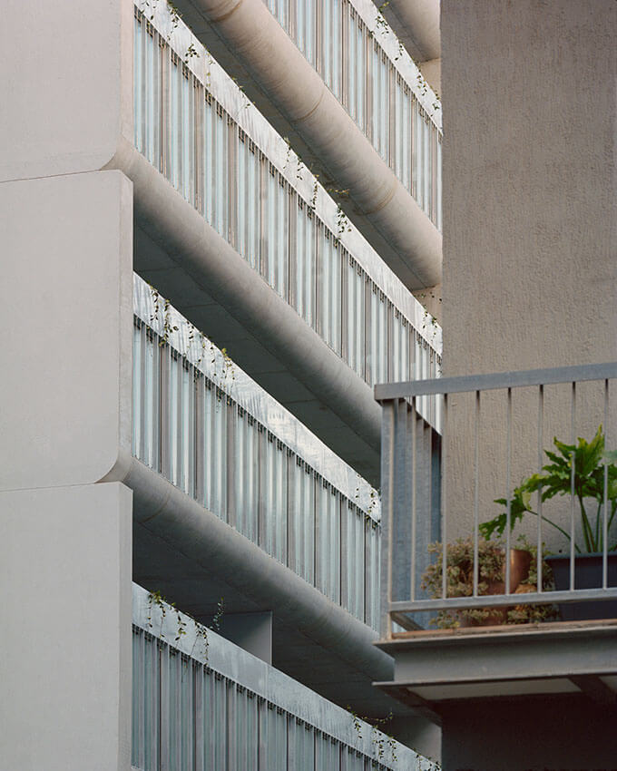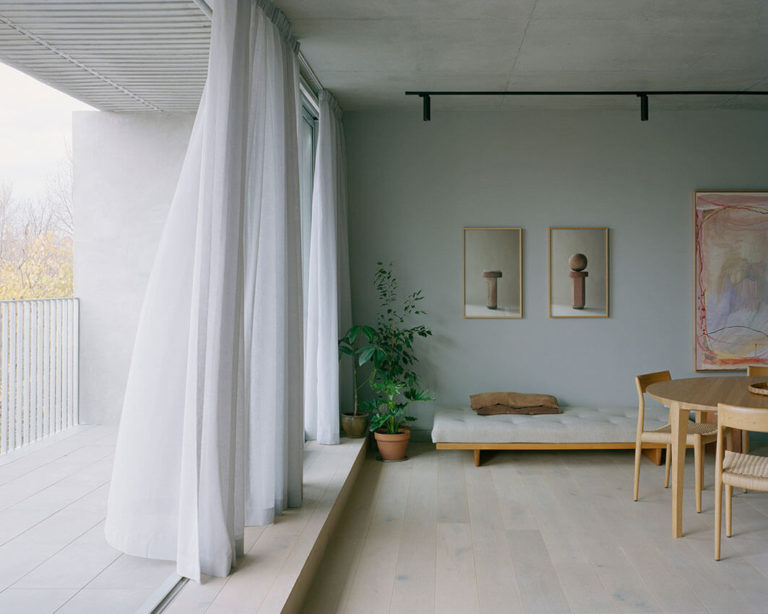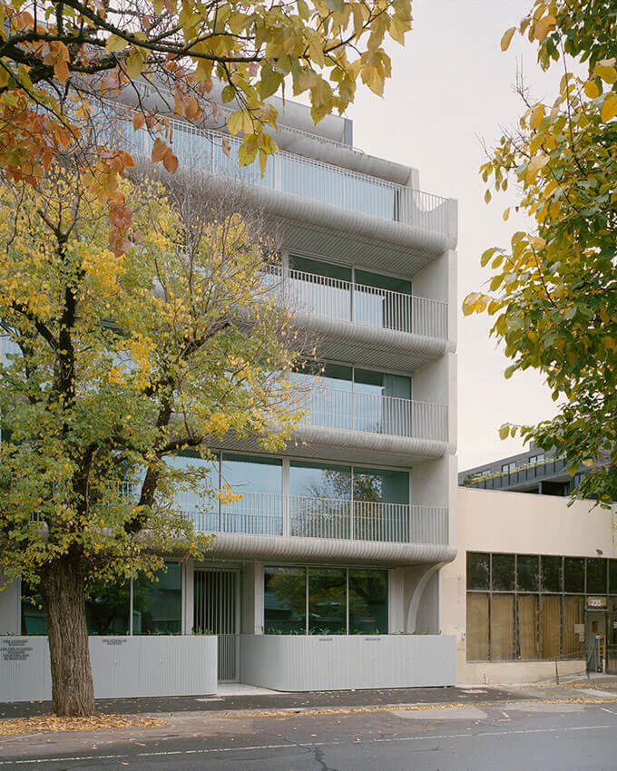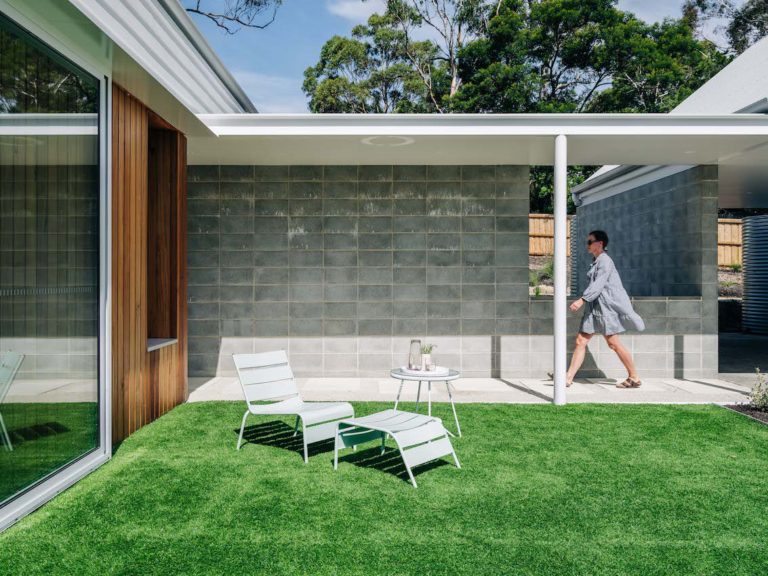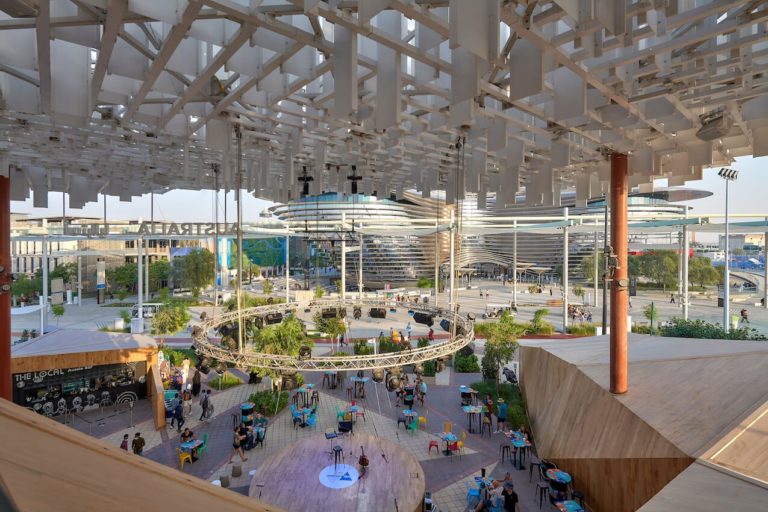231 Napier Street
2022 National Architecture Awards Shortlist
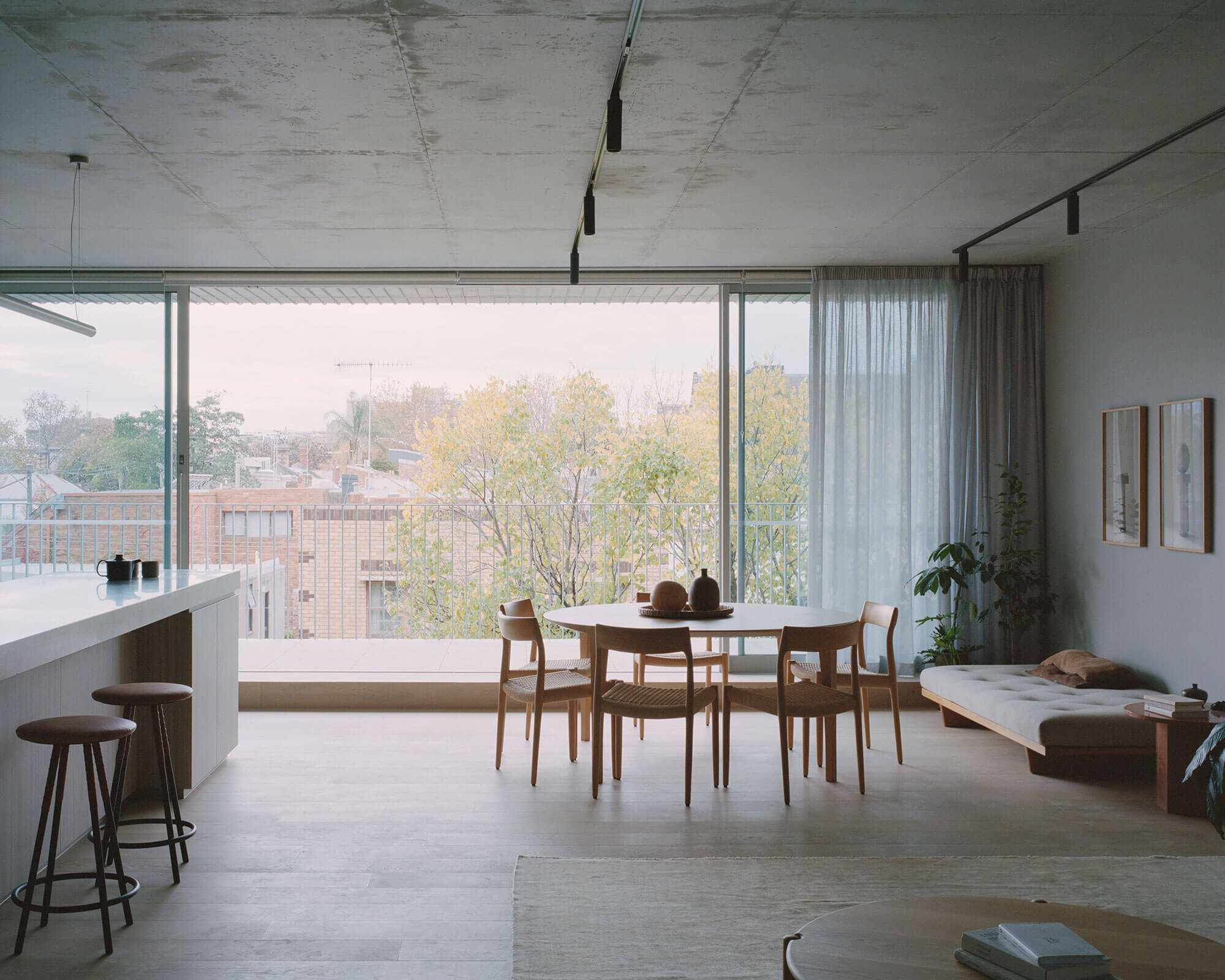
2022 National Architecture Awards: Residential Architecture – Multiple Housing – Shortlist
231 Napier Street | Edition Office
Traditional Land Owners: Wurundjeri Woi Wurrung
The design draws strongly from the language and materiality of Fitzroy’s historic working class building fabric, their relief patterns, the composition of windows and doors to the façade and the rhythm of party walls that line the streetscape. This informed the design process from the outset, creating a strong connection with the neighbouring context.
Subtle details and materiality amplify the building’s honest character and feel. When encountered from the street, the building appears as a series of singular, raw concrete shells simply and unashamedly stacked, one upon the other. Each apartment is transformed into a vessel that offers a sense of enclosure and protection.
Each junction is dressed and celebrated reimagining original wrought iron lacework on eaves and fences to become galvanised balustrades and soffit embellishments at 231 Napier, while party wall curves and reliefs are reflected as smooth fillets to perimeter masonry walls.
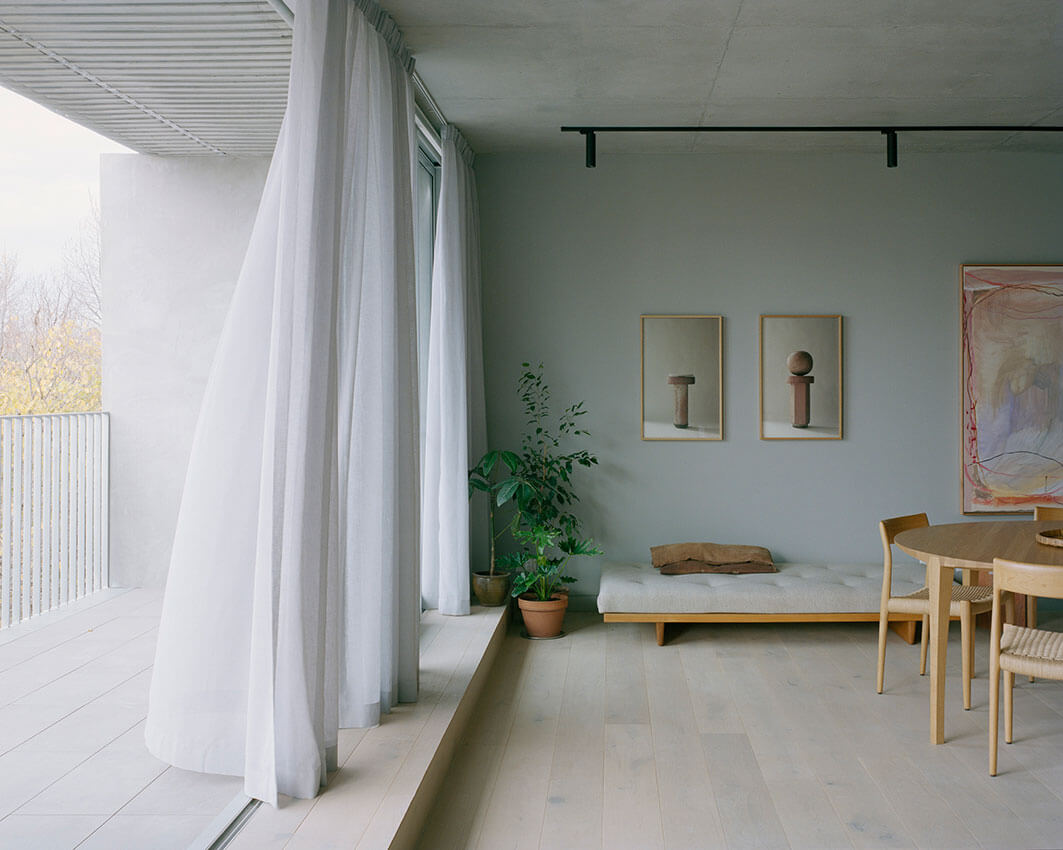
Client perspective:
How does the design benefit the way you live/work/play/operate/educate/other?
Reflecting Milieu’s dedication to enhancing neighbourhoods through design and Edition Office’s commitment to ambitious architecture, Napier Street has been designed with consideration for its surrounding buildings, marrying contemporary ideals with the history of site and context.
A luxurious simplicity in the internal and external architecture allows for more free-flowing light and air, strengthening the connection to the outdoors and the treelined streetscape beyond.
Subtle details and materiality amplify the building’s honest character and feel with each apartment reflecting a commitment to deliver truly liveable, timeless and considered spaces that are designed and built to last.
Practice team:
Laura Tindall, Graduate of Architecture
Kate Finning, Graduate of Architecture
Jonathan Brener, Project Architect
Aaron Roberts, Design Architect
Kim Bridgland, Design Architect
Builder:
Arc 3
Construction team:
Etched Projects, Landscape Consultant
GIW, ESD Consultant
Stantec, Engineer
