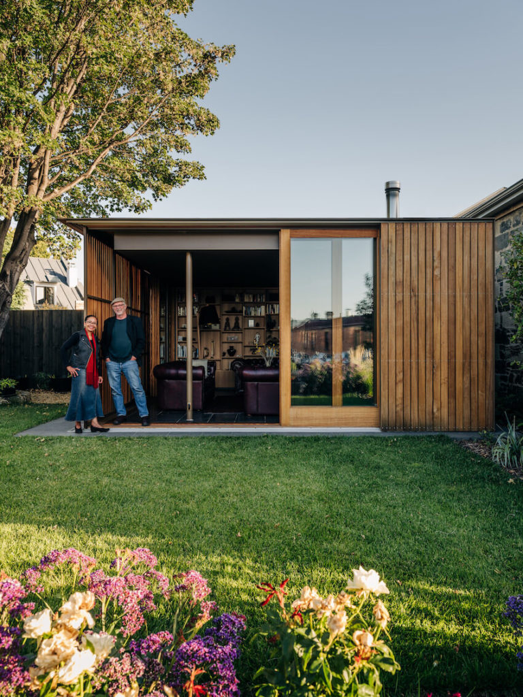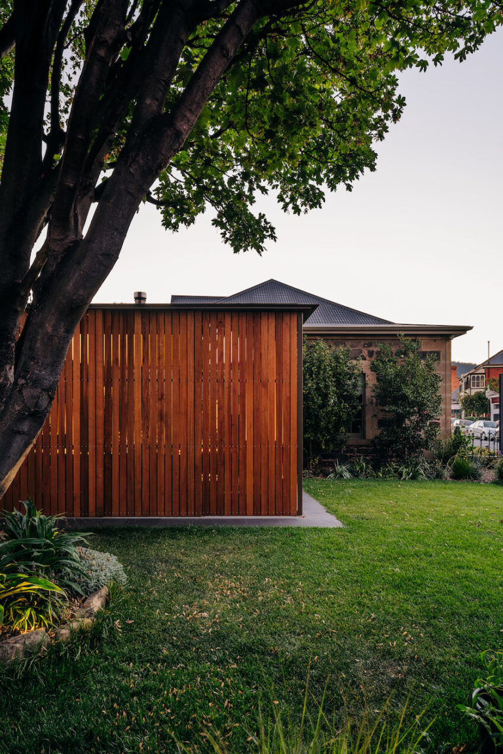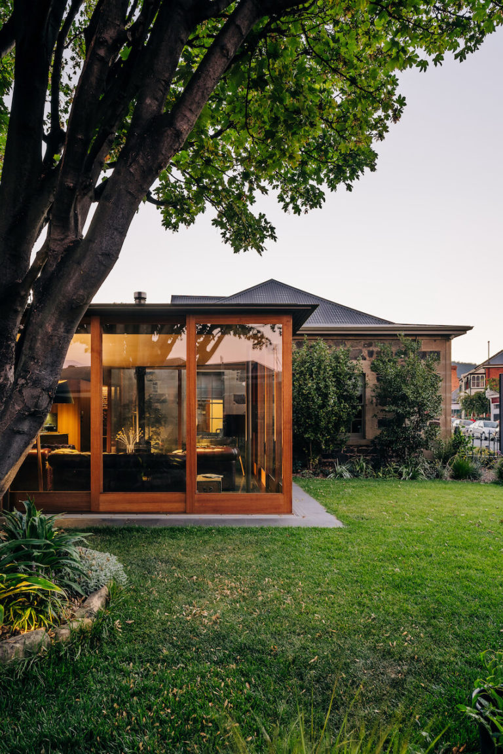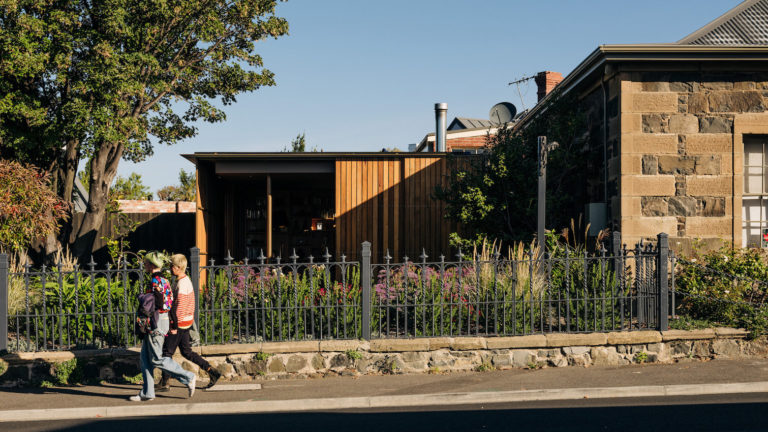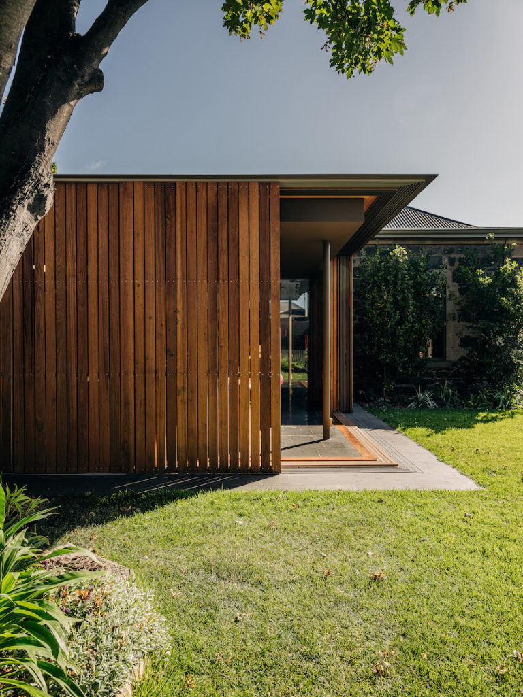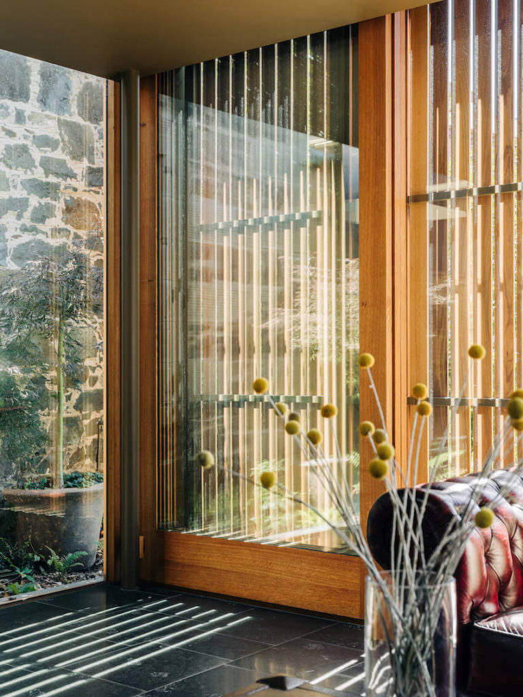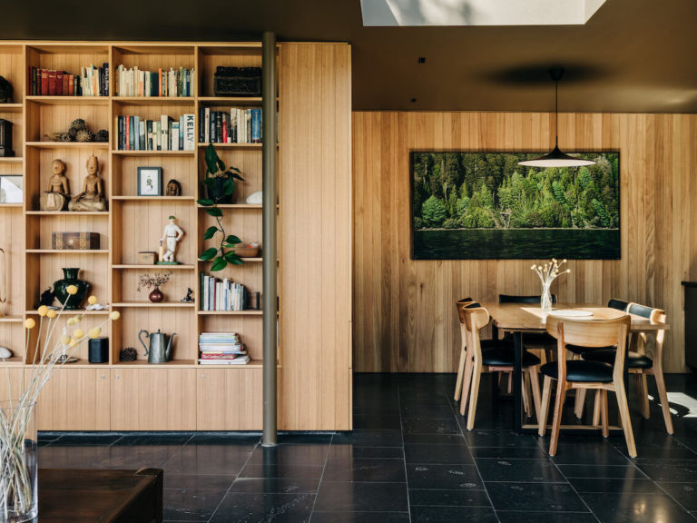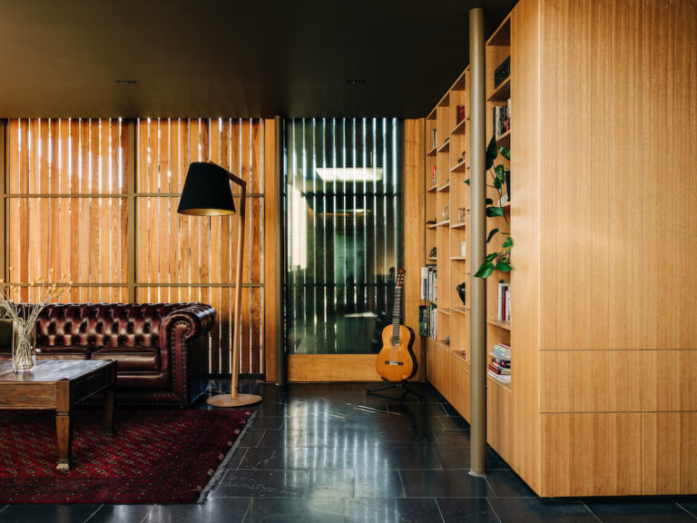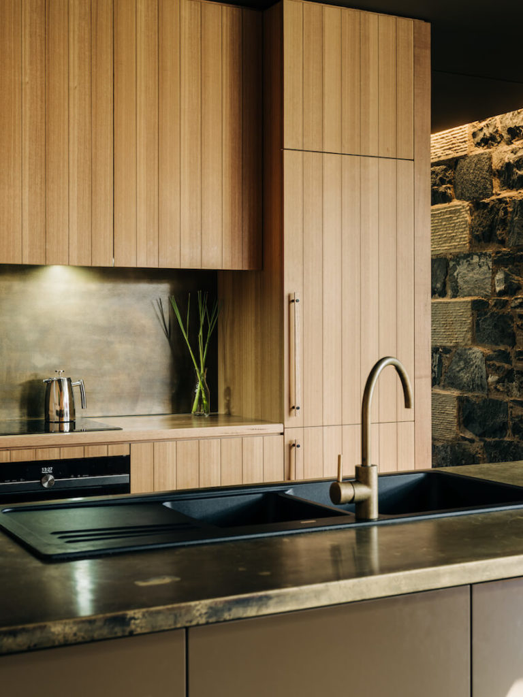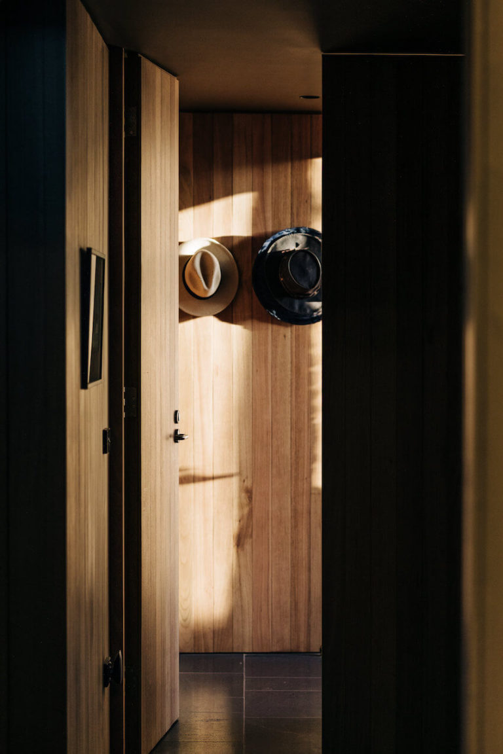Fusilier Cottage
2022 National Architecture Awards Shortlist
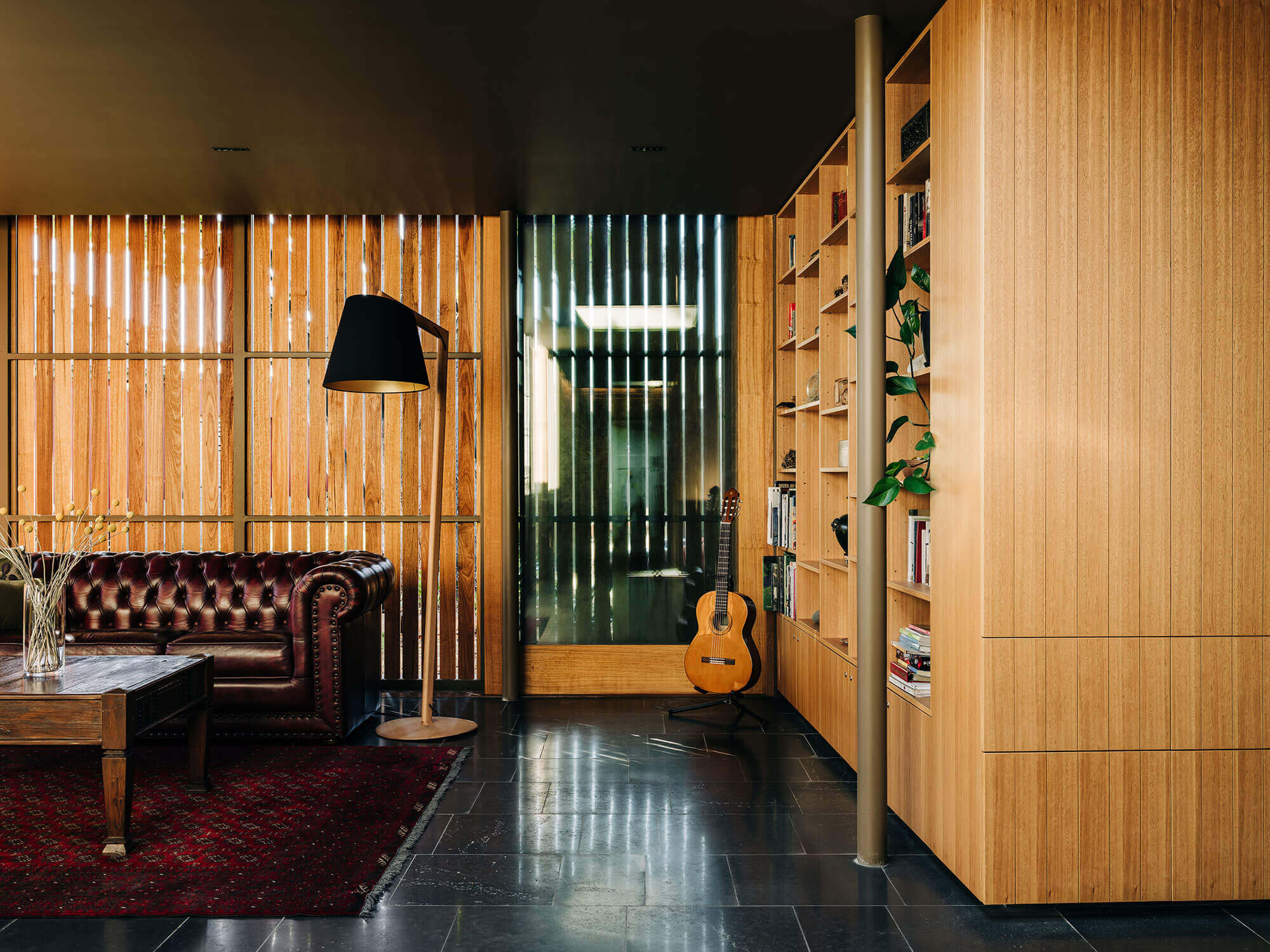
2022 National Architecture Awards: Residential Architecture – Houses (Alterations & Additions) – Shortlist
Fusilier Cottage | Bence Mulcahy
Traditional Land Owners: muwinina
Fusilier Cottage occupies the corner of the site with a garden and large sycamore the other half, a feature in the Hampden Road streetscape. Planning was driven by the mixed use brief and accommodates much of the new program at the cottages rear, with the living pavilion, peeking into the north/street-facing garden.
Form, scale and materiality of the new work engages with the context, is subservient to the main cottage, and neighbours and whilst occupying its own space in the existing garden, observes a healthy setback from the sycamore tree.
The timber sliding doors and screens moderate privacy, sun, light and views and the internal planning utilises the “shadow” of the existing cottage to create privacy within other domestic spaces. The changing facade provides enjoyable engagement with streetscape and community.
The new work appears small and simple and upon inspection reveals itself as expansive and complex.
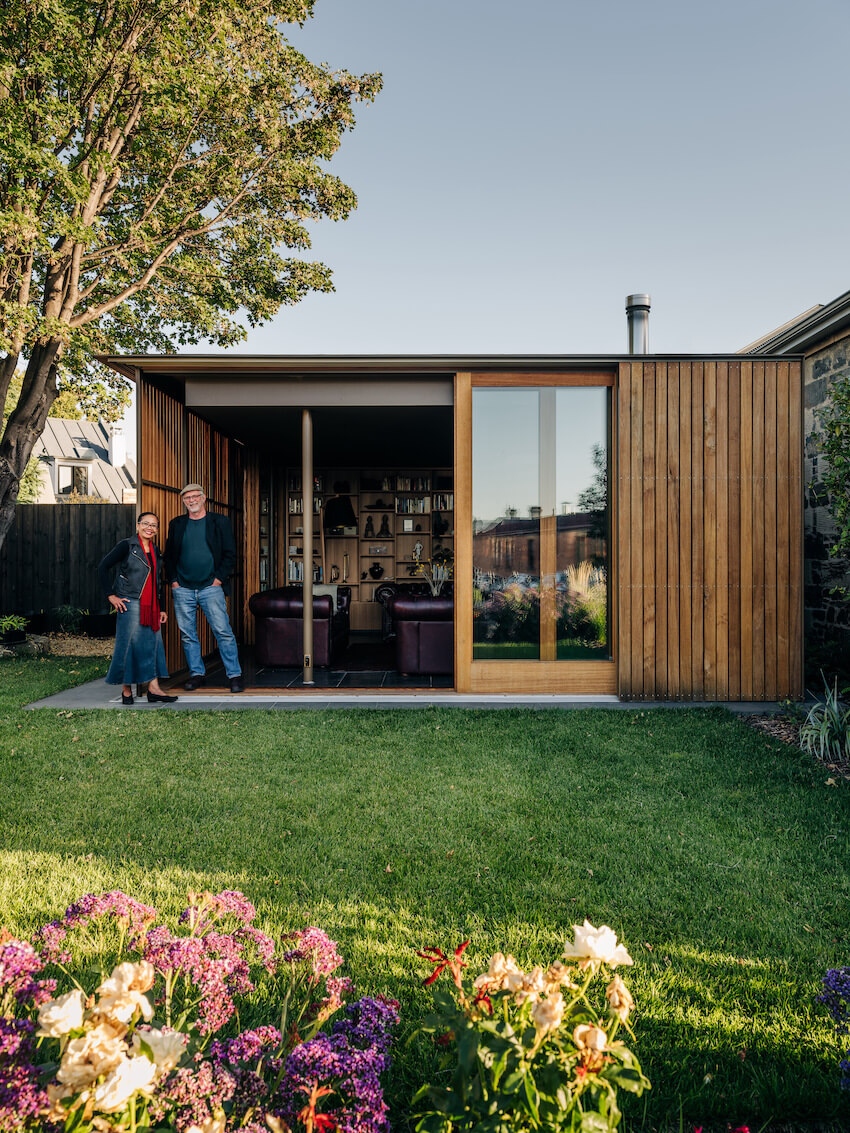
Client perspective:
How does the design benefit the way you live/work/play/operate/educate/other?
The extension has created a wonderful living space. It perfectly integrates the old and the new, and it reflects our love of Tasmania, of its built and natural heritage.
It does that through the use of bluestone, vertical shiplap timber panelling, brass and skylights. We love the way the walls, comprised of layered vertical hydro-wood and sliding glass panels, allow us to play with the space – sometimes opening fully to the garden and the street, sometimes partially, and sometimes closed.
The space feels light and expansive, and the interaction with the Battery Point community really gives us joy.
Practice team:
Dylan Rowbottom, Graduate of Architecture
Bek Verrier, Design Architect
Sophie Bence, Design Architect
Shamus Mulcahy, Project Architect
Builder:
Thylacine Constructions Pty Ltd
Construction team:
Casa Mondé Lighting Hobart, Lighting Consultant
RED Sustainability Consultants, Energy Consultant
Fairy Wren Gardens and Design, Landscape Consultant
Lee Tyers Building Surveyors, Building Surveyor
JMG Engineers and Planners, Engineer
