UTAS Melville Street | nettletontribe
2022 Tasmanian Architecture Awards
2022 Tasmanian Architecture Awards
UTAS Melville Street | nettletontribe
Residential Architecture - Multiple Housing
The UTAS Melville Street student accommodation project seeks to develop a strong vibrant sense of community that is safe and beneficial to all that reside within the building.
The project is the opening statement in a wider vision for the precinct that integrates UTAS into the city as an inclusive environment both physically and socially. Three storey ‘vertical villages’ serve the corresponding levels of residences throughout.
The remnant historical building was re-appropriated as an administrative centre that co-locates the university with its student cohort.
The building’s tone, texture and materiality draw on the characteristics of Mount Wellington and the building’s immediate surroundings.
We employed a ‘fabric first’ approach to sustainability and combine this with passive solar design and the use of natural convection within the vertical villages.
The project sets a new benchmark for student housing in Hobart, with the wellbeing of the students always central to our thinking.
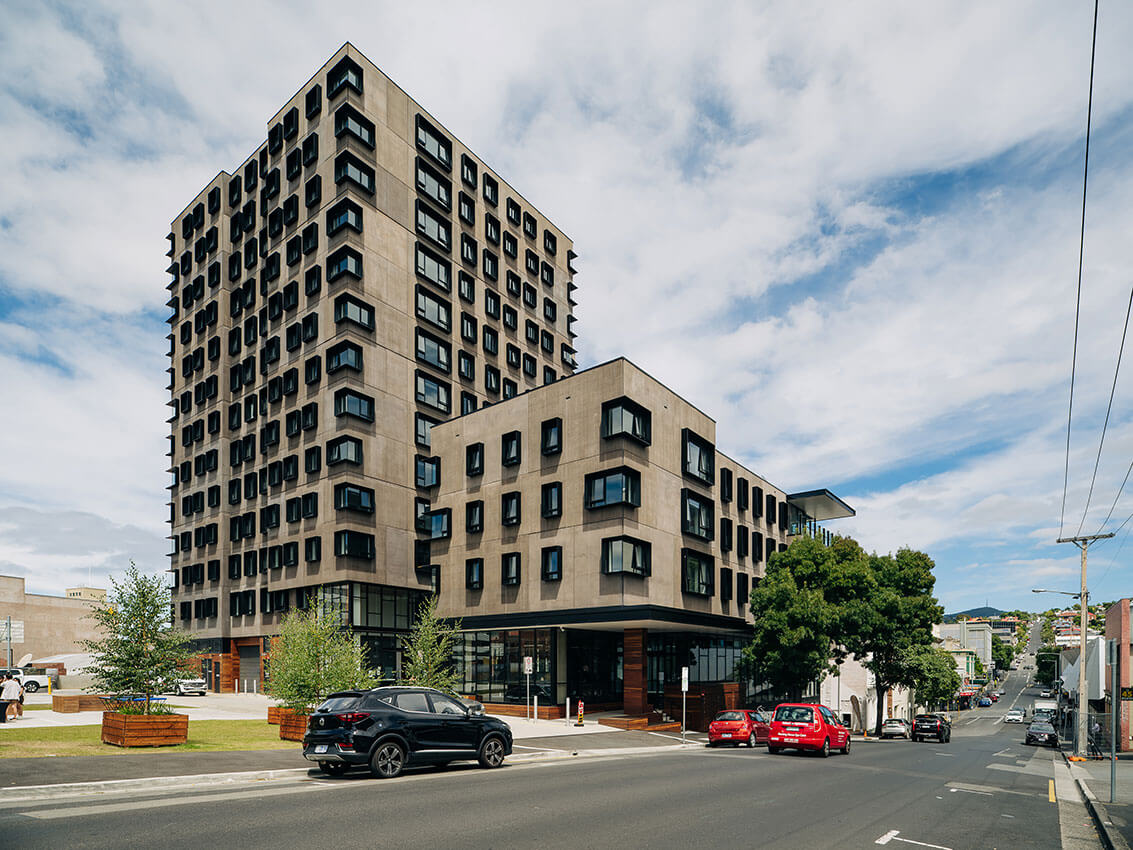
Client perspective:
“nettletontribe worked closely with UTAS to design the latest build in the heart of Hobart’s CBD, comprising of student accommodation, teaching and learning spaces. nettletontribe were considerate of the need not to simply build an accommodation tower, but a living experience which enhanced the sense of community and connection to place and belonging.
The design encourages interactions between students and staff, whilst offering a high level of consideration to student safety and wellbeing support.
Feedback from those working and living in the building has been outstanding, with many requests for tours and information on the single and multi-bedroom shared apartments.“
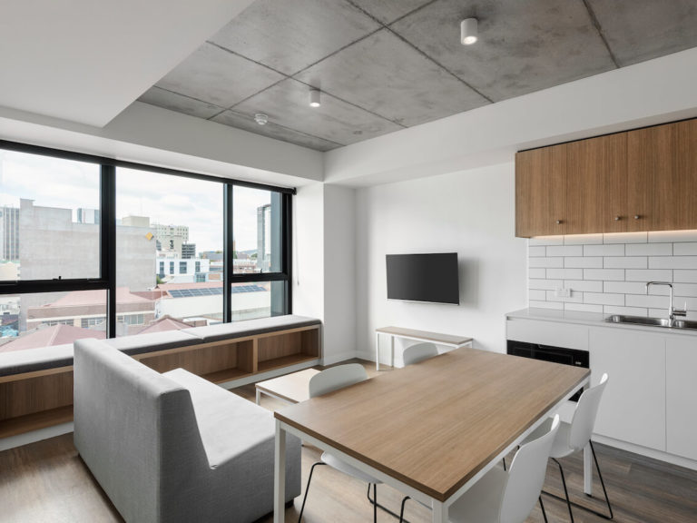
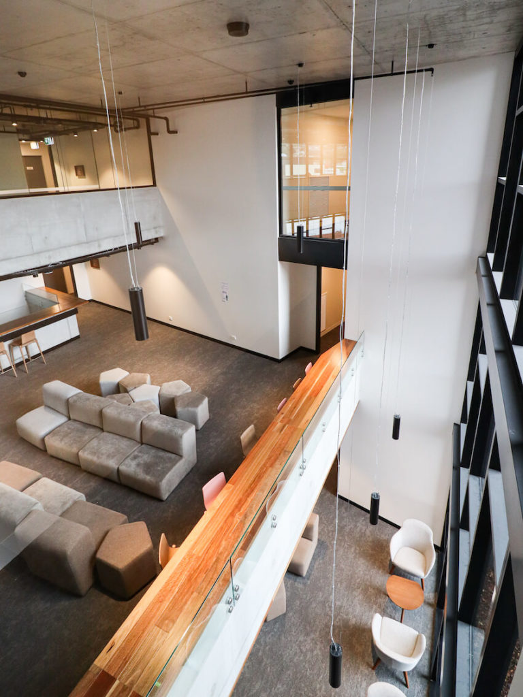
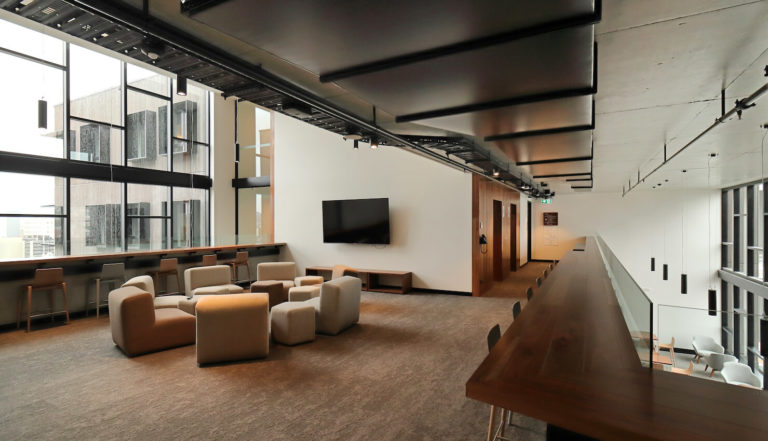
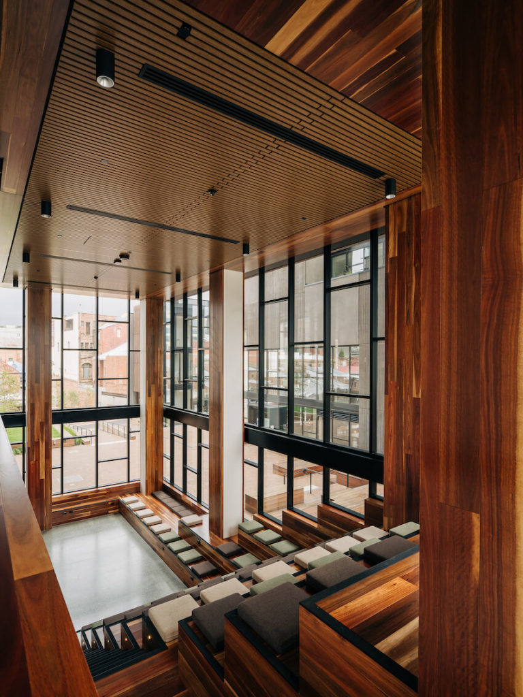
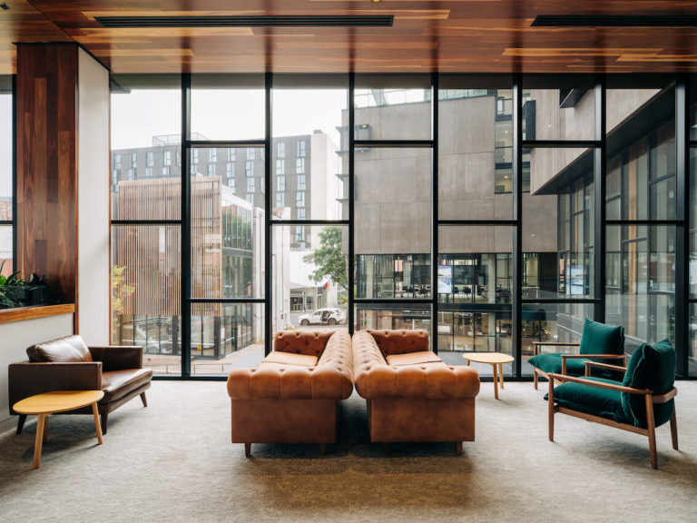
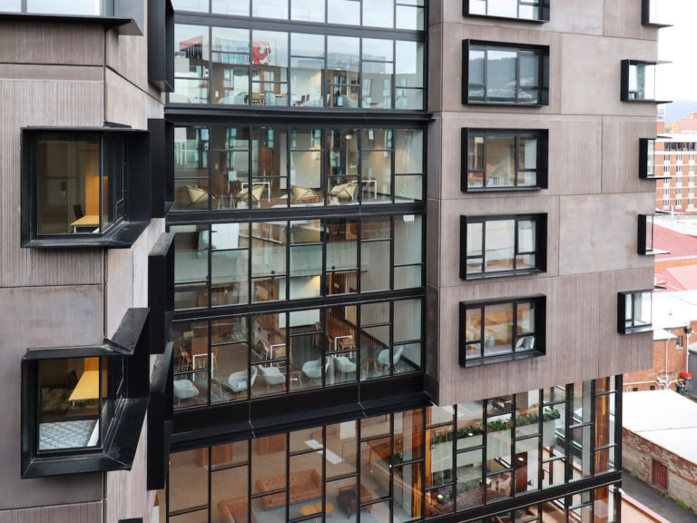
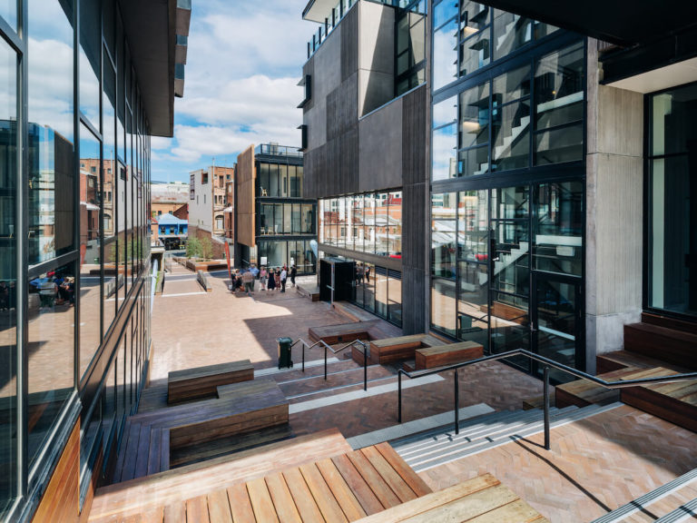
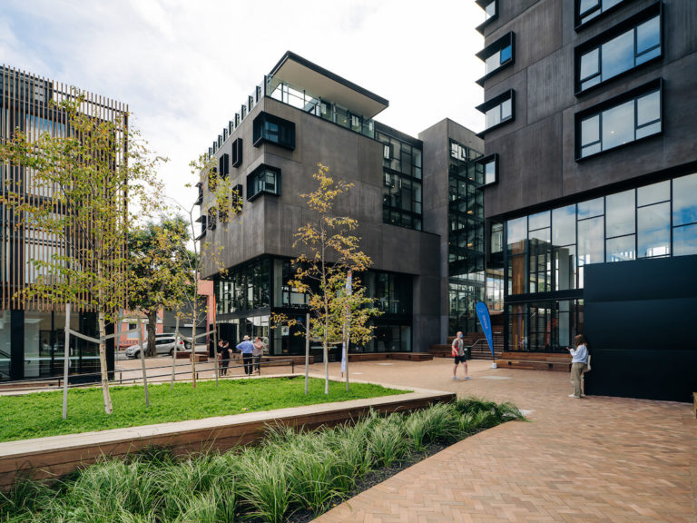
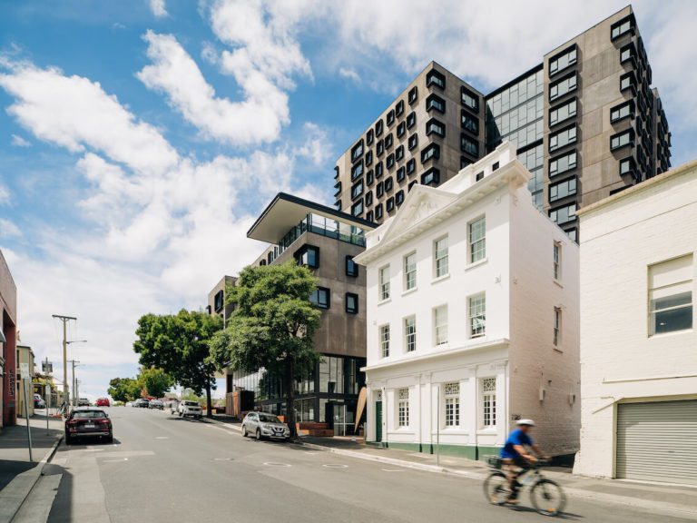
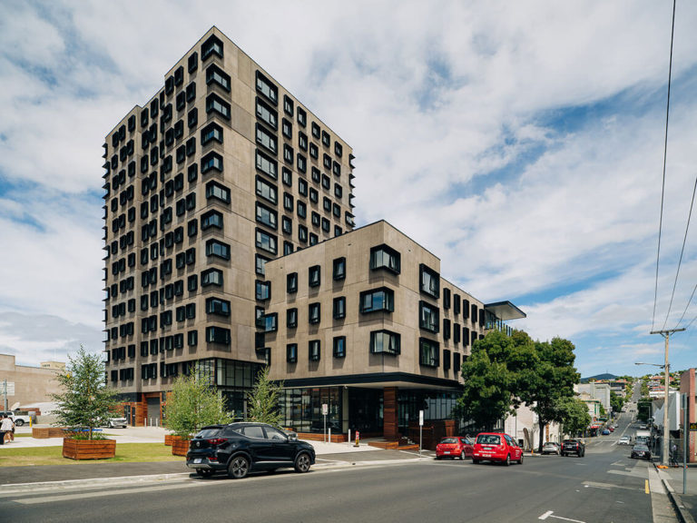



















![SLD_logofinal_[square] – trimmed SLD_logofinal_[square] - trimmed](https://www.architecture.com.au/wp-content/uploads/elementor/thumbs/SLD_logofinal_square-trimmed--phk18ah4bmhwerzsh5rppcj9du1j84rd4tqzjndla8.png)
