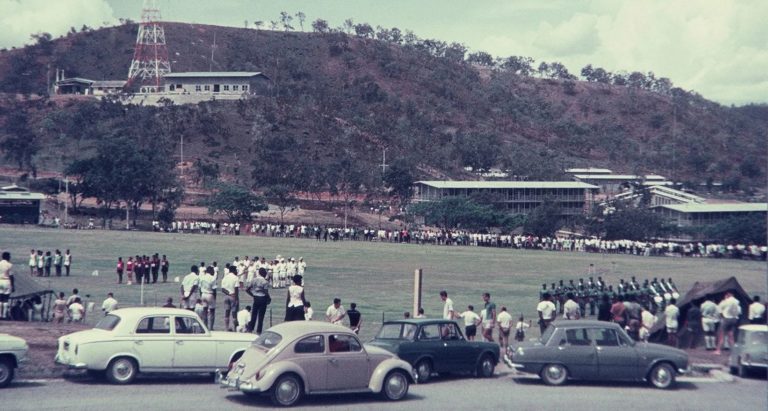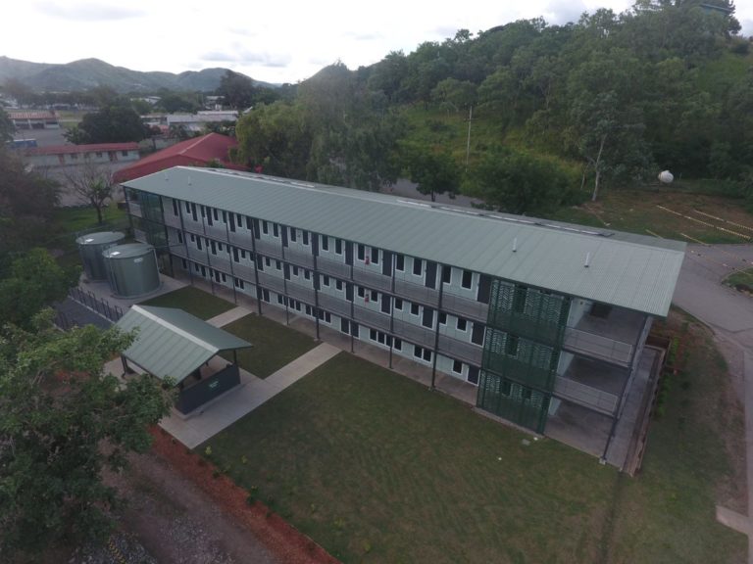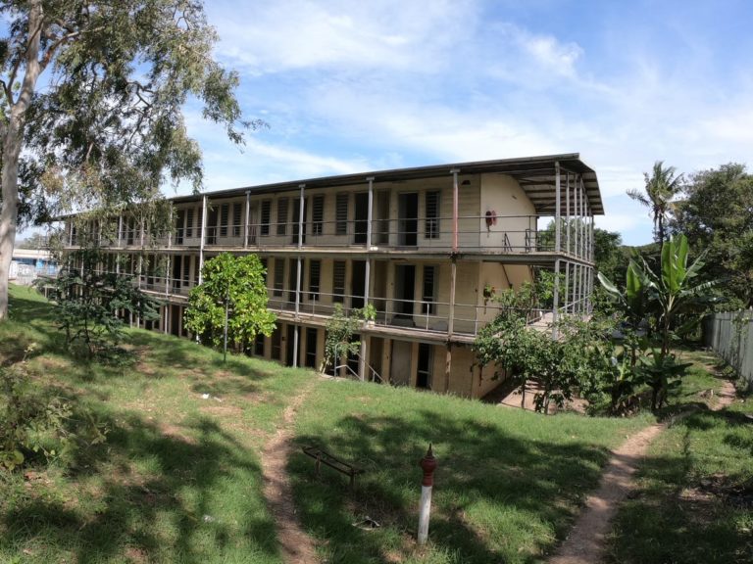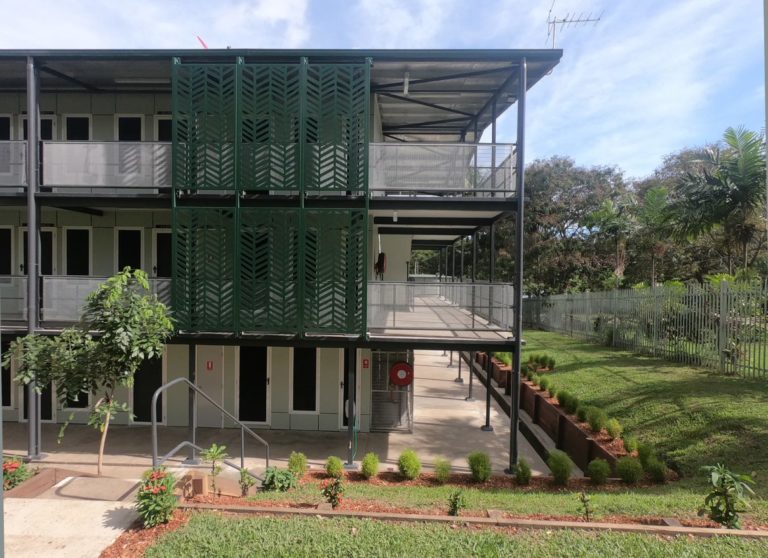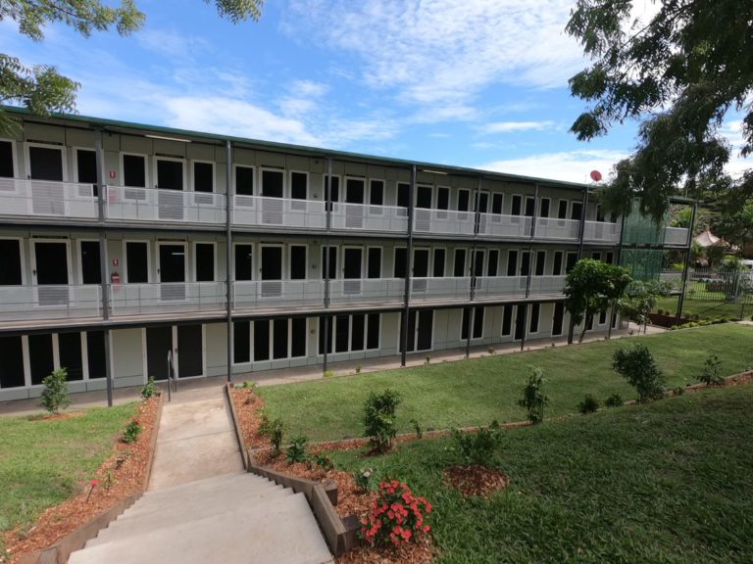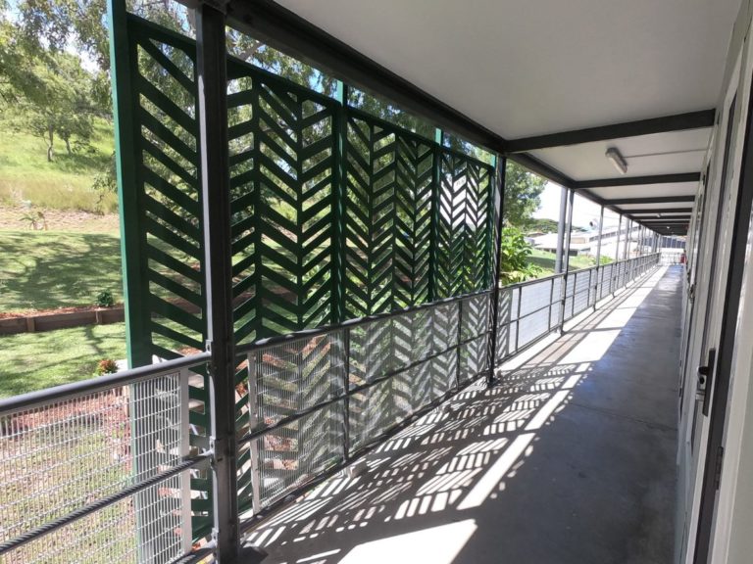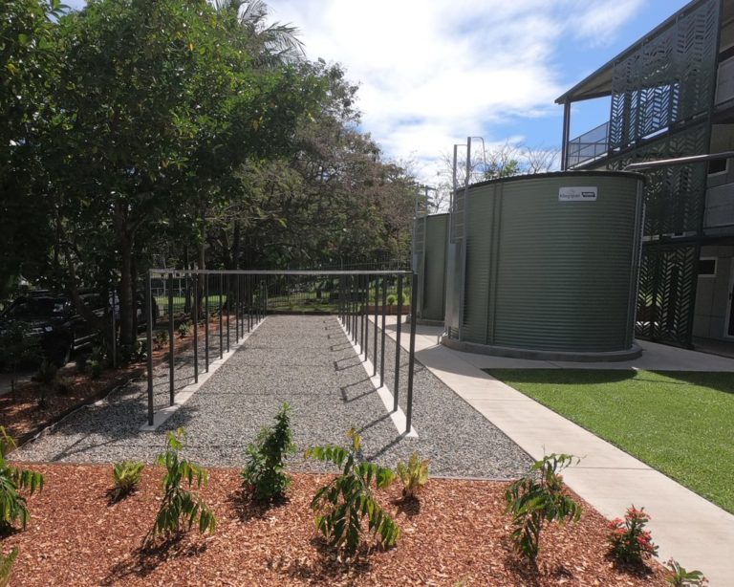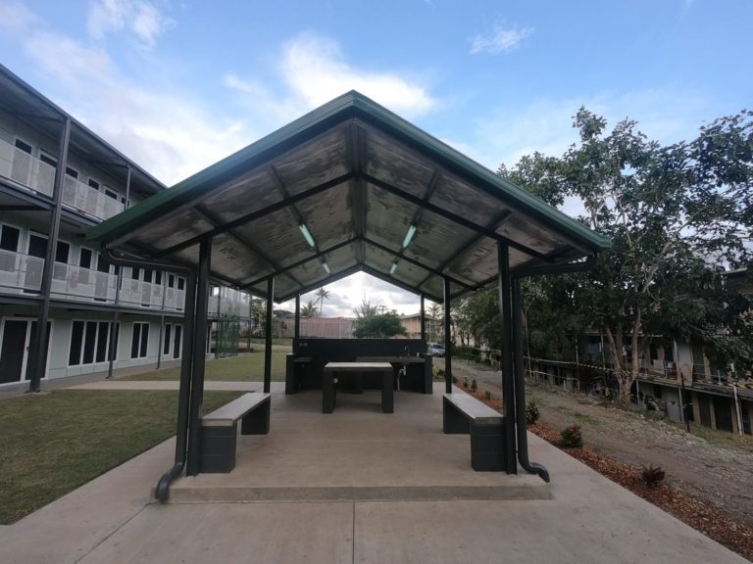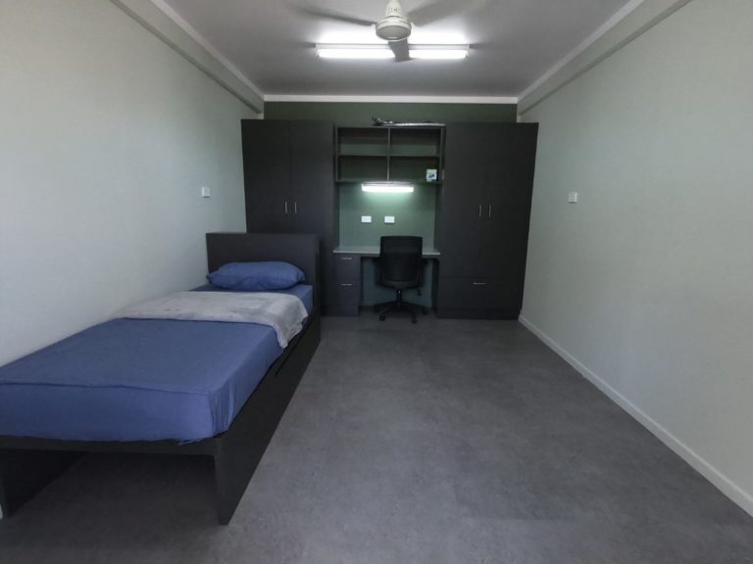FORCE SUPPORT BATTALION (FSB) BUILDING REFURBISHMENT
2022 International Chapter Architecture Awards
2022 international chapter Architecture Awards
FORCE SUPPORT BATTALION (FSB) BUILDING REFURBISHMENT | PAWA ARCHITECTURE
Urban Design
The Force Support Battallion (FSB) Soldier Lines Building Refurbishment was an Australian DFAT funded project under the Defence Cooperation Program in partnership with the Papua New Guinea Defence Force.
The original three-storey 40 room accommodation building was built in the 1960’s by the Australian Defence Force Engineers pre Papua New Guinea Independence. The building reflected a practical robust design replicated across all PNGDF Barracks over the country.
The building, previously condemned and earmarked to be demolished, was salvaged through rigiorous consultation and investigations. The building was reclassified as suitable for refurbishment and as a result become a “pilot project” to address the existing ageing building stock and lack of appropriate accommodation for the PNG Defence Force.
The building design and construction involved extensive interaction with the PNGDF Directorate of Engineers whereby PAWA mentored and trained the Soldiers in their relevant professions.
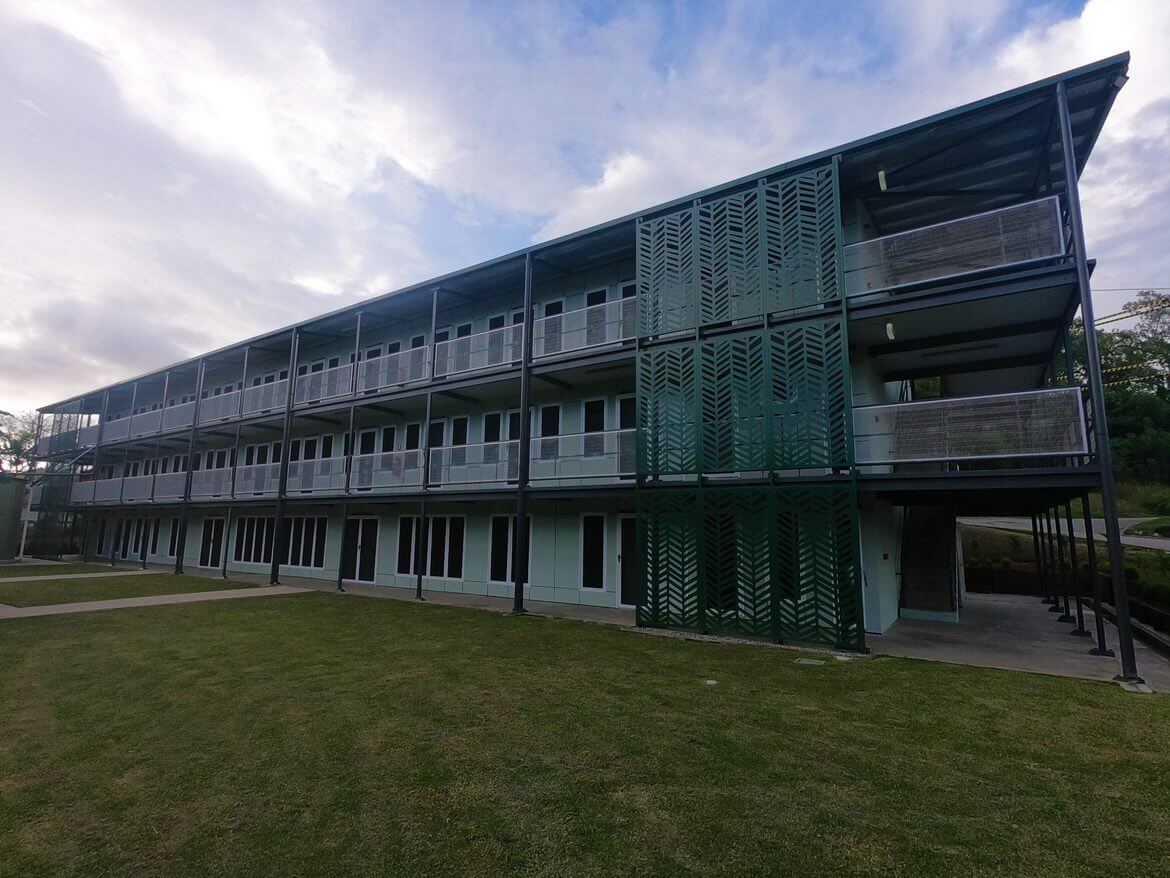
Client perspective:
How does the design benefit the way you live/work/play/operate/educate/other?
“This project has ‘Set the bar’ for all future renovations of similar buildings located all over Papua New Guinea Defence Force Barracks. The building design and construction involved extensive interaction with the PNGDF Directorate of Engineers whereby PAWA mentored and trained the Soldiers in their relevant professions (ie drafting, architecture, surveying, project management). The project was used as a pilot to also test, train and implement future practices and protocols for the DENG to project manage their own developments in future. Essentially PAWA’s role was to “do themselves out of a job in future.”
Architects
PAWA ARCHITECTURE
PRACTICE TEAM
ANDREW MCFADDEN, Design Architect, 4390, QLD PNG NSW
DAVIDA THOMAS, Graduate of Architecture
CONSULTANT AND CONSTRUCTION TEAM
ALL CONSTRUCTION APPROVALS, Building Surveyor
NAMA ENGINEERING, Structural Engineer
SOLIS FIRE, Engineer
PROJECT LOCATION
FSB, MURRAY BARRACKS, WAIGANI DRIVE, PORT MORESBY NATIONAL CAPITAL DISTRICT (NCD) PAPUA NEW GUINEA
