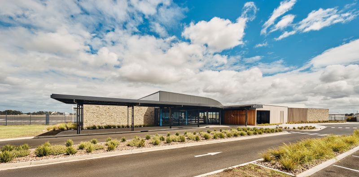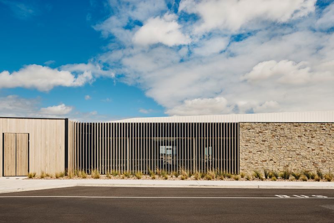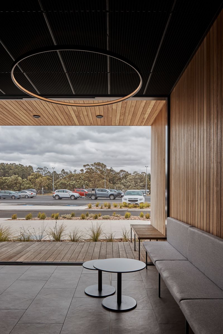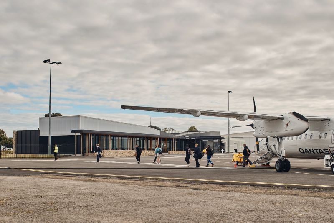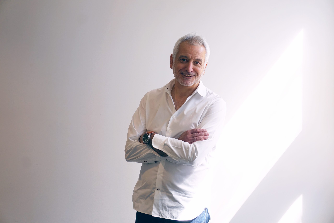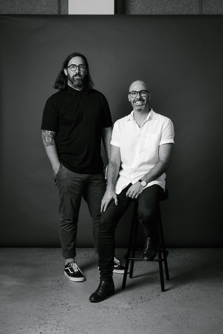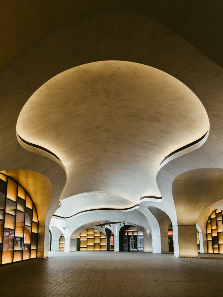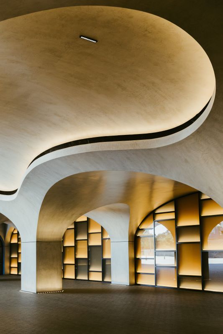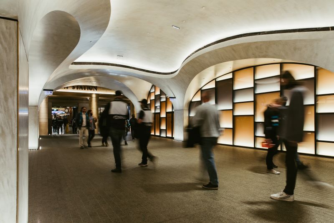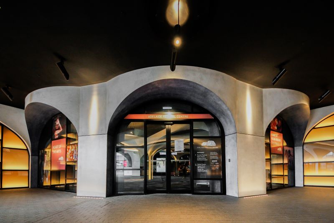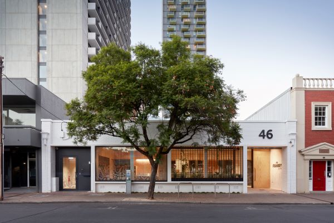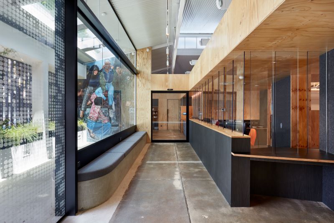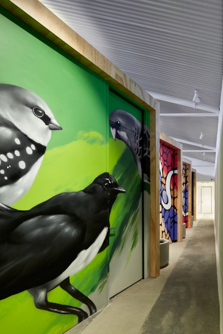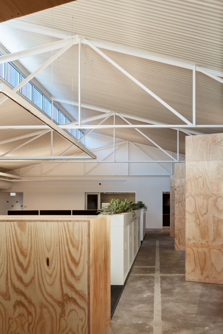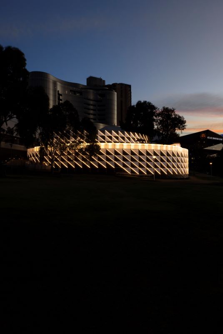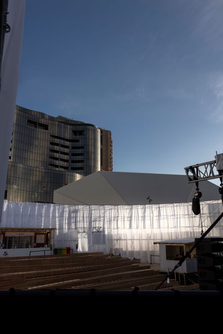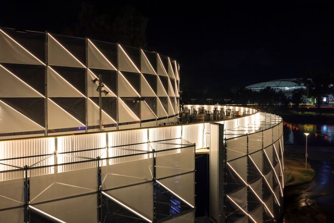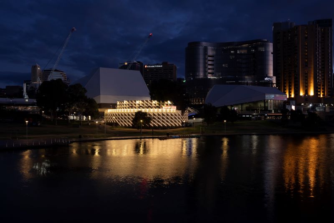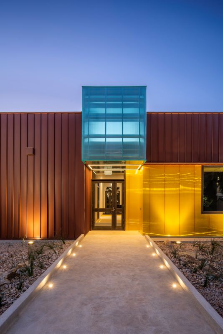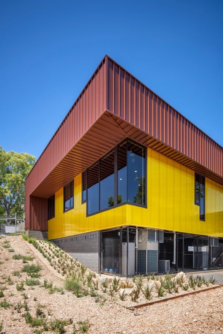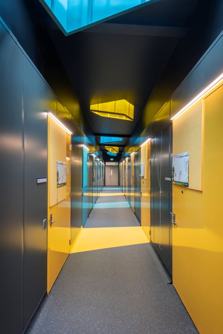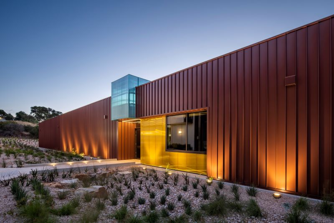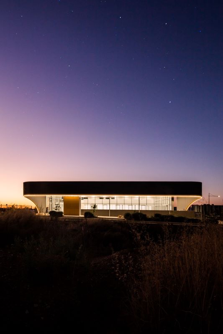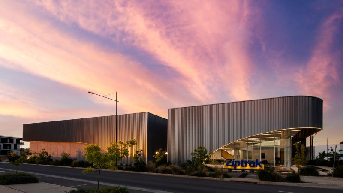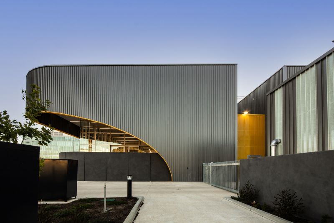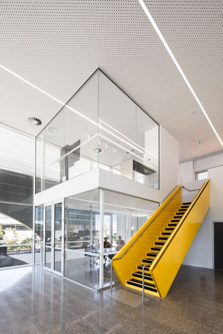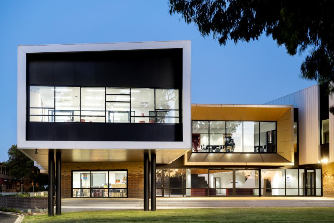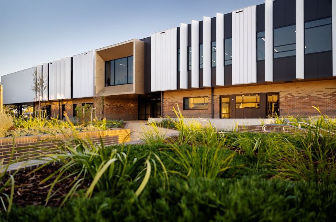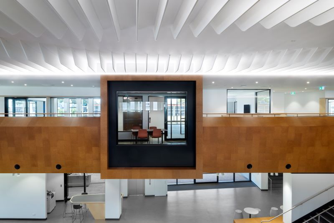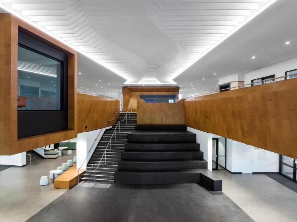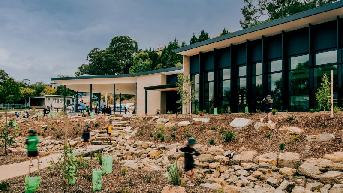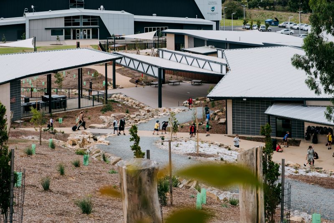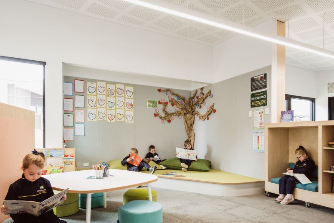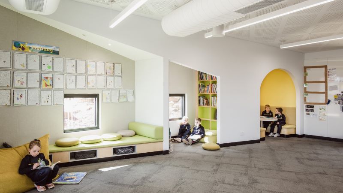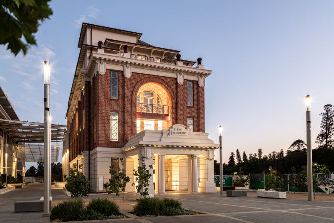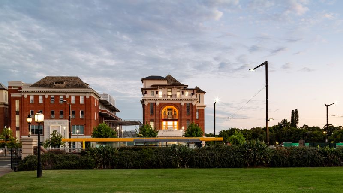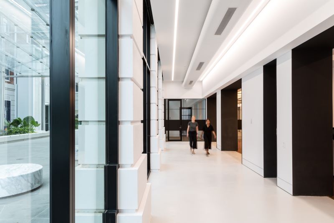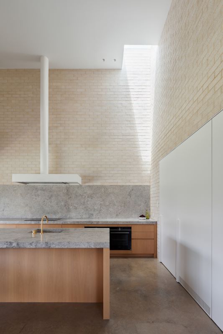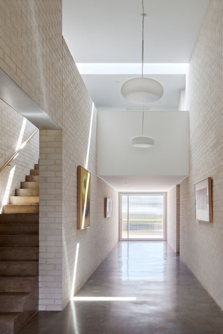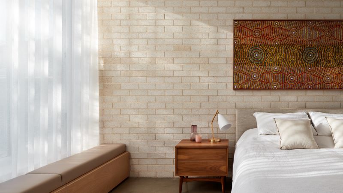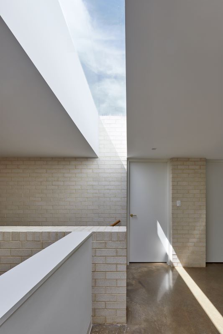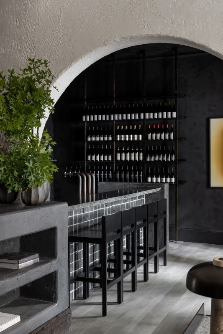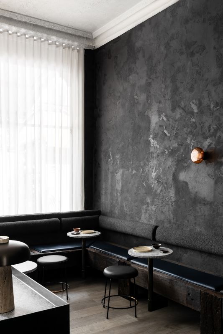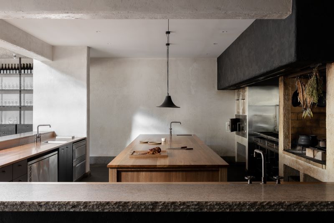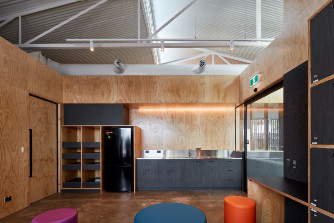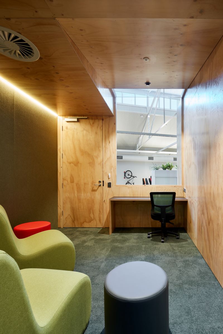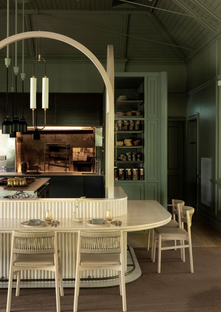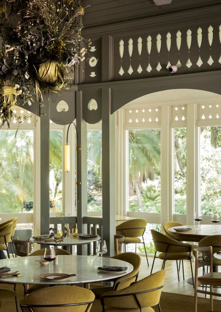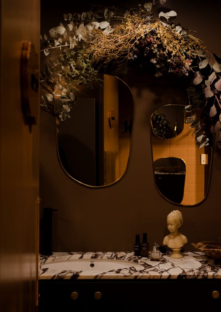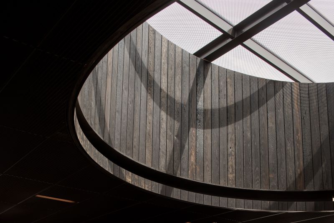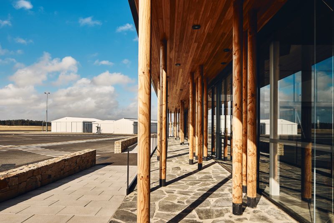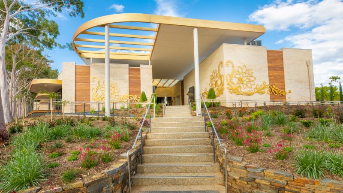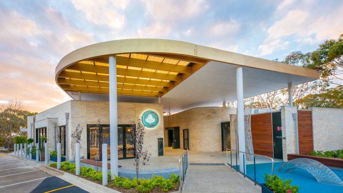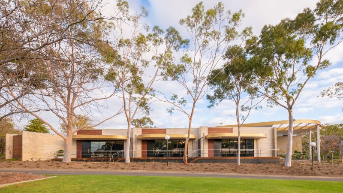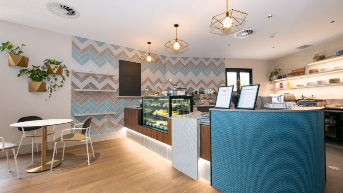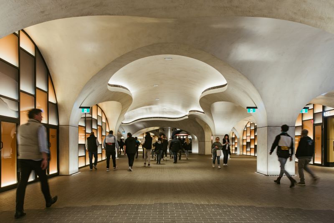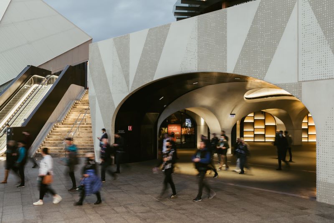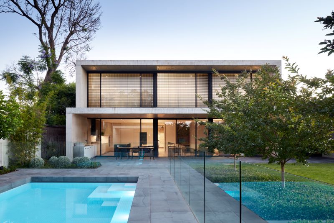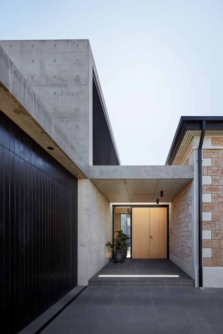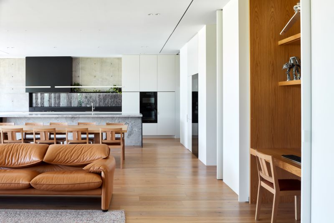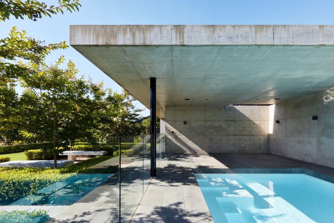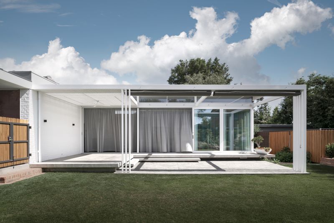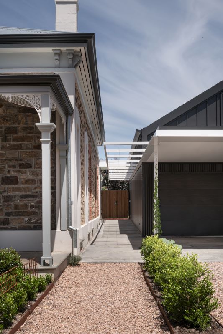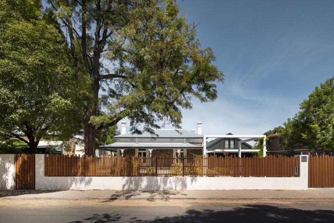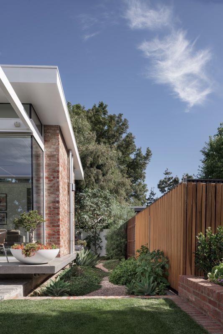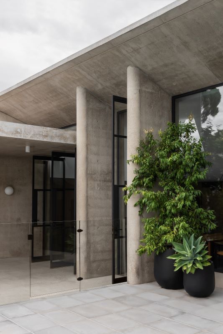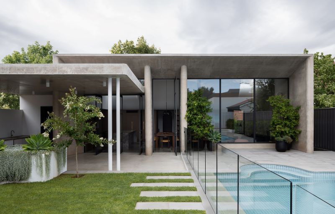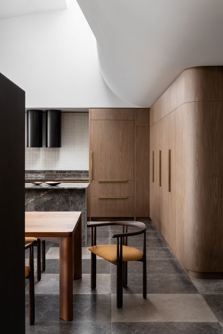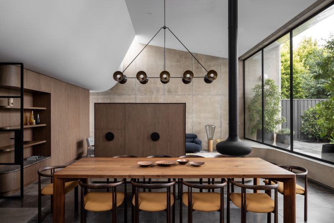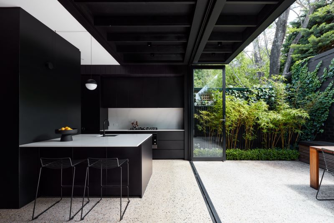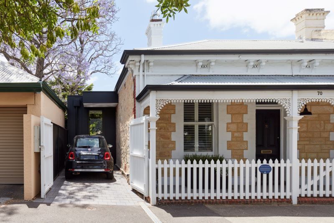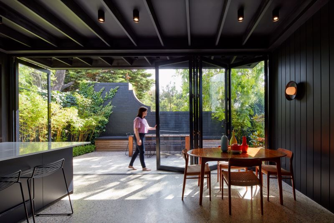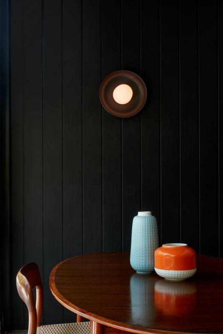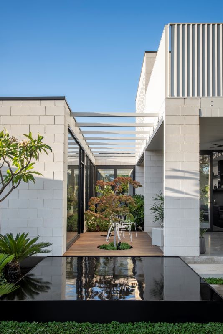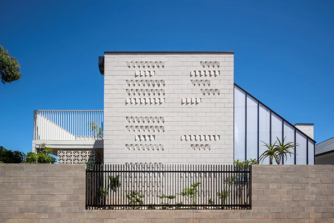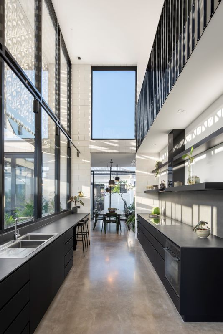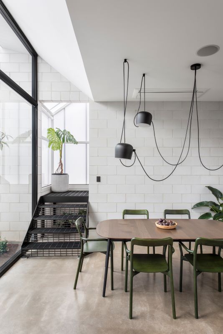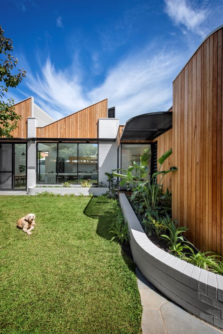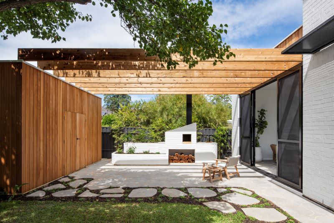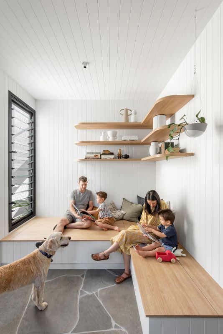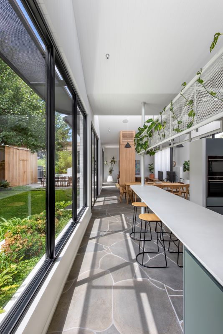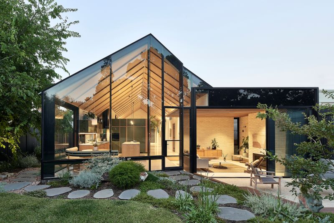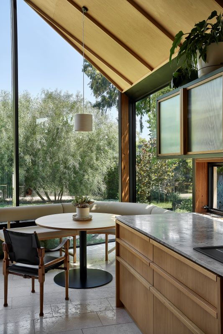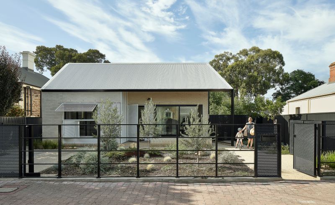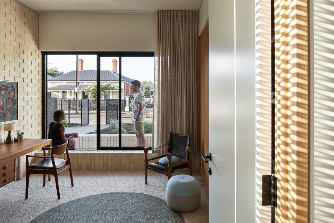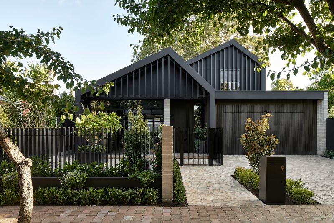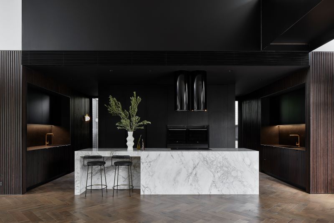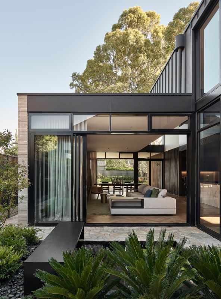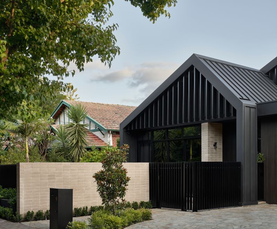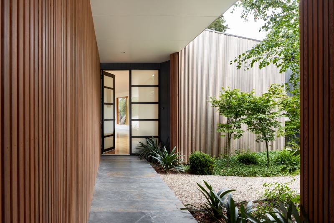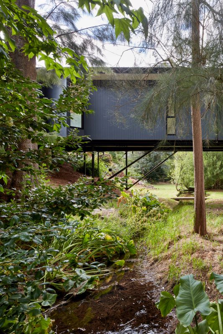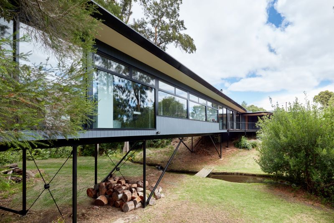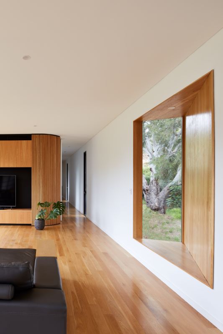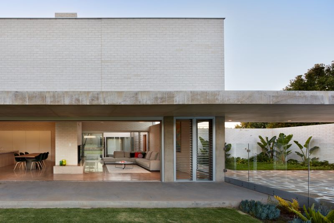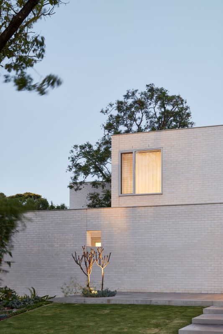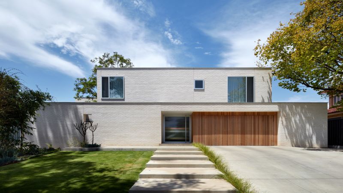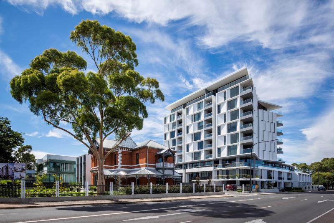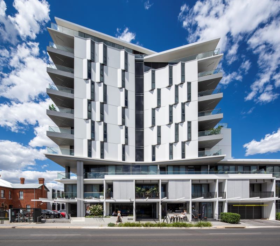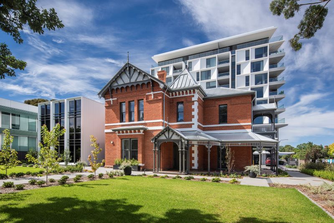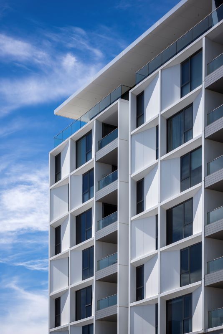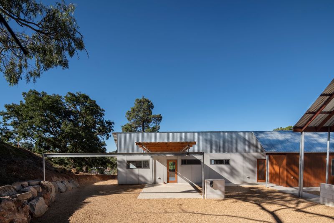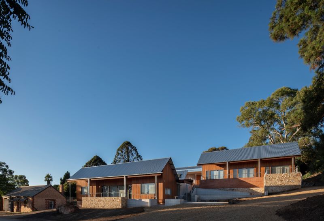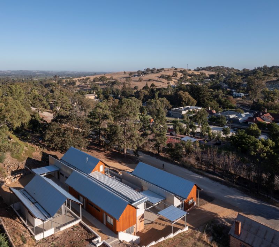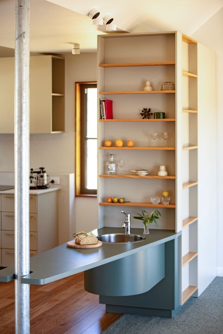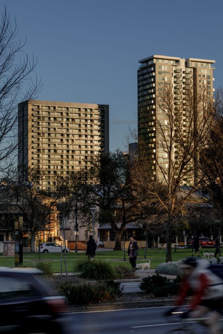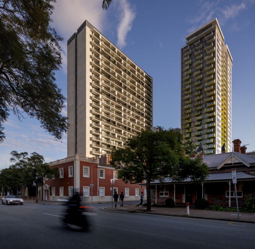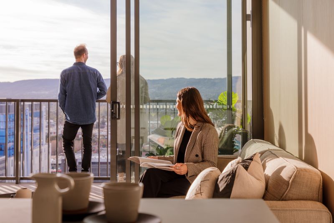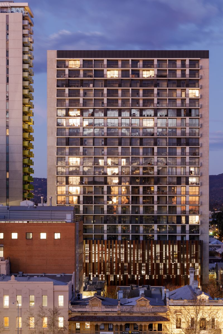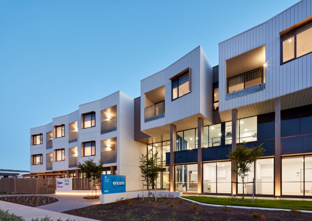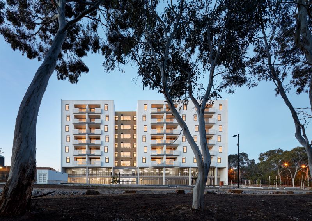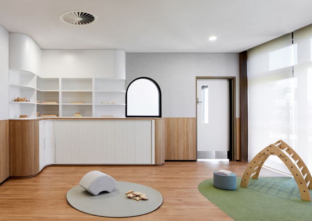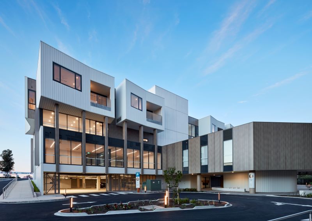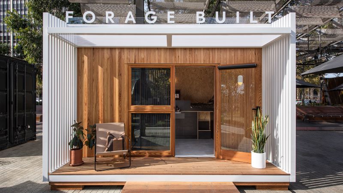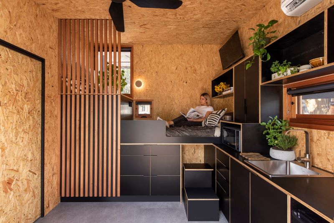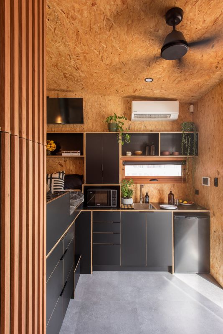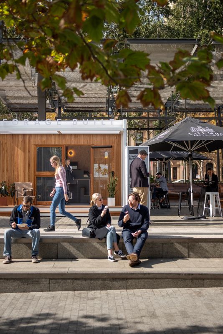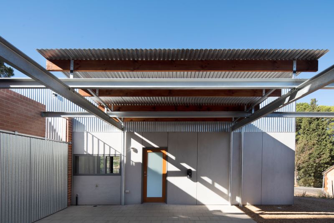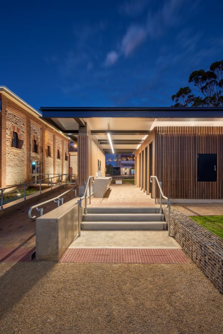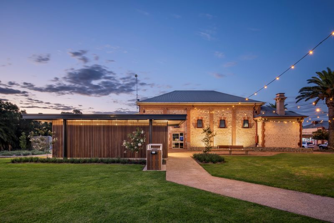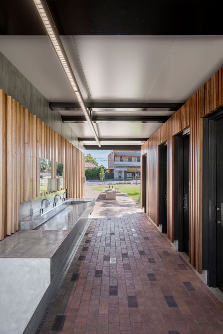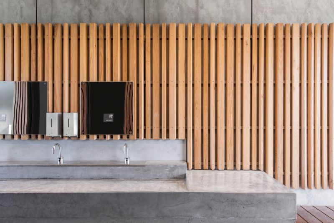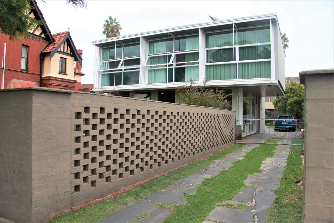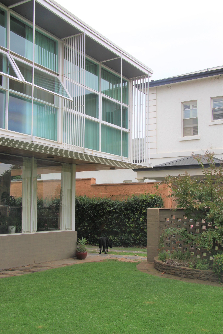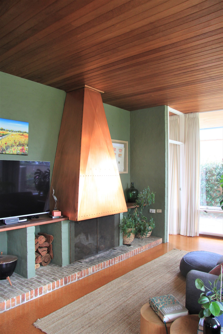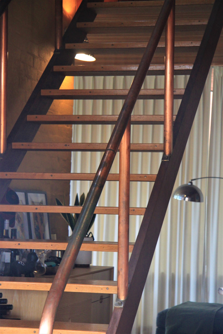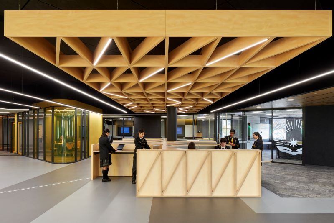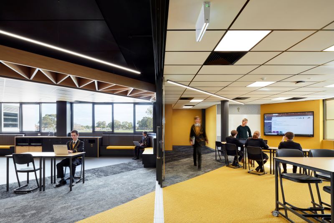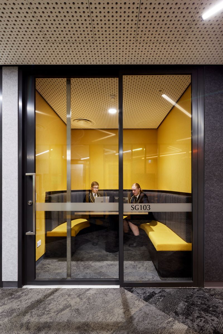2022 SA Architecture Award Winners
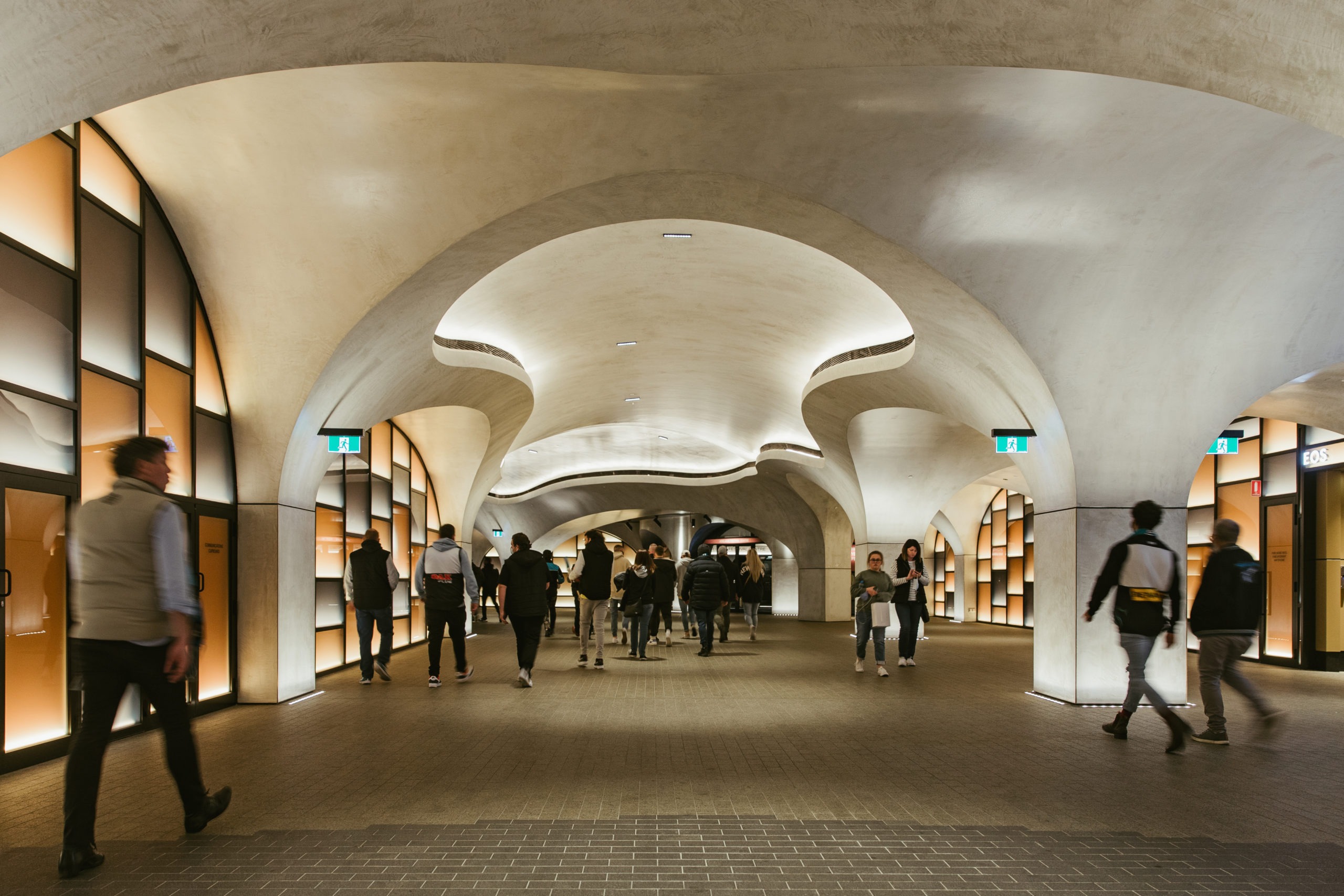
2022 SA Architecture Awards
2022 SA Architecture Awards - WINNERS
The SA Architecture Awards celebrates design excellence in architecture in SA. It is also a great way for architects to receive public and peer recognition for projects and helps the Institute to promote architects and architecture within SA, across Australia and internationally.
SA ARCHITECTURE MEDAL
Mount Gambier Regional Airport | Ashley Halliday Architects
Now in its second year, the SA Architecture Medal recognises the project that has made the most significant contribution to South Australian architecture this year. With a considered approach to the brief and its quietly ambitious addition to the landscape of the Limestone Coast, this year’s Medal is awarded to the Mount Gambier Regional Airport.
Despite its relatively small built form, this regional airport building is an impactful addition to the body of South Australian architecture. Sitting gently in its wide horizon landscape, the form has been inspired through careful understanding of movement and place.
The large circular skylight forms a striking focal point, alluding to the Limestone Coast sinkholes and impact of bushfire. Movement has been central in shaping the spaces, with the roof lowering to provide cues to the entry spaces. The large central open space is expected, to accommodate crowds, but differing orientations allow for more intimate areas too.
The colour palette and materials reflect the local landscapes, creating a rich sensory experience – enhanced by opportunities for natural ventilation where possible. The external presentation is evocative of the wide site – dipping and then lifting up as if to fly.
To turn a regional airport, only sporadically used for its primary purpose throughout the day, into a destination in its own right is both unusual and commendable. The new building, distinct and beautiful, redefines and extends the usual function of a regional terminal by creating opportunities for wider community use, with its double purpose is sensitively expressed through the welcoming architecture.
Mount Gambier Regional Airport exemplifies the value of good regional architecture, provides a benchmark for regional terminals, and is an outstanding addition to South Australian architecture.
SIR JAMES IRWIN PRESIDENT'S MEDAL
Tony Giannone
Highlighting strong leadership and all-round significant involvement in the profession, this year’s Sir James Irwin medal is awarded to Tony Giannone.
Tony’s contribution is embedded in practice, design education, and professional development and policy, and has both national and international resonance. Of particular relevance is Tony’s contribution to the Australian Institute of Architects, taking on the duties of National President in 2021, following his position as SA Chapter President from 2019.
Graduating from Adelaide University in 1982, he quickly established himself as a registered architect working with renowned Adelaide architect Rod Roach, before forming Tectvs in 1989. Through the practice Tony has delivered a significant body of work related to contextual regionalism, heritage adaptation, and cross discipline design. Responsible for many projects recognised through peer and community awards programs, Tony’s work has a clear influence on the profession across both the public and private sectors. This work has often focused on housing design for medium and higher density apartment structures, which has provided a platform for research and contribution to community-based housing, something Tony has pursued further in his National President’s role. The most recent outcome of this is the important Memorandum of Understanding between the Institute and the independent body Housing All Australians as a direct response to urgent community housing needs and provisions.
These Institute presidential roles have also been notable for Tony’s consistent advocacy and support for younger members of the profession, consciously bringing the EmAGN group into the Institute’s broader committee structure, creating an engaged membership across a broader demographic. Guiding the organisation successfully through the challenge of pandemic imposed remote meetings has been a significant undertaking while maintaining the Institute’s presence and recognition as the peak body for architecture. At the same time Tony has been a strong advocate for Australia’s continued participation in the international design dialogue including the Venice International Architecture Biennale and +39 architects, a collaboration of international studios that come together on projects of differing scales and cultural aspects to share design attitudes across the multi disciplines of the design world.
Support for heritage and demonstrated understanding of the value of history, context and regionalism has been evident through Tony’s design work on both new design and the adaptation of buildings. Tony’s understanding of the value of the history of the profession and the Institute has been evident in his confident support of campaigns related to cultural heritage such as ANZAC Hall in Canberra and Shed 26 in Port Adelaide.
A passion for design education has seen Tony take on key roles at the School of Architecture and Built Environment, University of Adelaide, from teaching through to providing guidance on the school’s direction. He has been a finalist in the Vice-Chancellor’s Award, Excellence in Research: A Connected and Enriched Community in 2019 and is a member of the school’s Professional Advisory Board. Underlining Tony’s investment in cross national collaboration he has taken on the role of facilitator for the TAP International Design Workshop programmes between Tongji University Shanghai, The Politecnico di Milan and The University of Adelaide.
EMERGING ARCHITECT PRIZE
Dave Bickmore and Graham Charbonneau (studio gram)
Born during their time studying together at the University of South Australia, studio-gram (Dave Bickmore and Graham Charbonneau) has designed and realised countless award-winning spaces and environments in South Australia and beyond. Their strong bond, underpinned by an appreciation and respect for each other’s individual strengths, has created a partnership which has contributed richly to the South Australian design landscape since 2014.
Dave and Graham’s dedication to their craft is exemplary, having completed over 50 commercial and residential projects across Australia and Indonesia, continually proving themselves as an influential force within the design community. Their work has been recognised nationally and internationally with notable awards including The Robert Dickson Award for Interior Architecture on two occasions – for local hospitality favourites Oggi and Fino Vino, the John Schenk Award for Residential Architecture Alterations and Additions at the 2018 Australian Institute of Architects (SA) Awards, as well as the 2018 COLORBOND Award for Steel Architecture (SA).
studio-gram has also been named the Emerging Interior Design Practice of the Year at the World Interior News Awards and the recipient of the Collaboration Award by the Design Institute of Australia. Outside of practice, the pair have led and participated in a wide range of activities that support the profession, including tertiary education, publications, lectures, discourse, and awards program judging.
Thanks to a genuine pursuit for meaningful collaboration, Dave and Graham have shifted the dial on architecture and interior design in South Australia. The rich narratives they have conceived and embedded enhance the built environment significantly, and the entire community is better for their contribution.
City of Adelaide Prize
The City of Adelaide Prize
Adelaide railway station entry | arm architecture
Complex, rhythmic, generous in scale, and fun — this urban plaza and throughway project is already loved by Adelaideans and visitors alike. The vaulted spaces, textured surfaces and soft earthy glow of the coloured glass are evocative, sensory and provide visual delight — drawing you through to the unseen river beyond.
A once forgotten and neglected end to the Station Concourse, this project reinstates a significant urban pedestrian connection back to the river and celebrates the stories of this precinct in the heart of the City. Geological, artistic and architectural references abound for those who like to play those games, but delightful and memorable moments are on offer for all during passage through the precinct—on strolls to the theatre, the river, amongst the heaving match crowds on game days at the Oval, or on your rush back to the Station.
Honouring the framework of the earlier Masterplan, the new station concourse successfully navigates a vast array of structural, access and services complexities. By cleverly dodging and using them together with stories, materials and patterns from adjacent places and past histories, ARM Architecture has crafted a new space and place that is unique, experiential and feels like it belongs.
COMMENDATION FOR THE CITY OF ADELAIDE PRIZE
THE FOUNDRY | ARCHITECTS INK
The Foundry project makes a significant social contribution to the City through its youth programming, which is supported by the welcoming design. The jury were impressed with the collaborative process between client, architect, user groups and artists in delivering this community space.
The revitalised semi-industrial building provides a fresh, light-filled and sympathetic environment through carefully crafted internal spaces. The understated garden courtyard invites visitors in from the street through to the various supporting facilities—an open shop/kitchen, laundry, youth support and various training programs are housed within.
COMMENDATION FOR THE CITY OF ADELAIDE PRIZE
adelaide festival pavilion | co-ap architects
Nestled elegantly in a complex space, CO-AP’s Adelaide Festival Pavilion delivers a thoughtful and well considered response to the City’s Riverbank Precinct. A beacon that doesn’t shout, the understated temporary structure enlivens the Park and riverside during the Festival season. It is also an egalitarian insertion that sits comfortably amongst the river, theatres, rotunda and the nearby oval. It can be seen from all sides—far and near, day and night—it’s reusable and has a minimal footprint. A fine performance indeed
COLORBOND AWARD FOR STEEL ARCHITECTURE
COLORBOND AWARD FOR STEEL ARCHITECTURE
Flinders University Modern Biodiversity Facility | H2O Architects & Phillips/Pilkington Architects in Association
The Flinders University Modern Biodiversity Facility delivers a range of technically exacting spaces in a playful interpretation of the laboratory typology. The rugged, container-like exterior, predominantly finished in Colorbond Aries, is at once metallic yet earthy, allowing it to sit comfortably on its hillside site. The wide pans of the Fielders Prominence cladding compliment the scale and simplicity of the exterior. This restrained box is punctuated with colourful skylights and entrances, with the feature colours drawn from markings on the animals studied in the building.
These elements also feature in the interior, with the distinctive colours used to indicate marine and terrestrial research areas. They are set against the dark palette created by the Colorbond faced insulated panels that form many of the internal walls, providing a robust interior suited to the research activities conducted within. The insulated panels also assist in maintaining the highly prescriptive brief requirements for temperature, humidity and lighting conditions suitable for the animals, creating a tightly controlled environment with a minimal energy input and carbon footprint.
This is a building which sells its serious purpose to through thoughtful design responses and material selections, mimicking the efficiency found in nature to form a building focused on improving biodiversity.
commercial Architecture
commendation for commercial architecture
Ziptrak | Tridente Boyce
A dynamic contribution to Tonsley, Ziptrak immediately strikes a confident balance between workspace and technical warehouse function.
An elegantly crafted, perforated metal curtain encircles the building. Undulating across the expansive facades, it both delineates and unifies offices from warehouse areas. Highlighted by a yellow soffit, this emphasises the company’s ethos of fluid functionality. Internal spaces are distinguished by careful detailing; a pop of yellow echoes through a steel stair and soaring, double glazed windows connect to landscaped garden and distinctive breakout areas.
Educational Architecture
AWARD FOR EDUCATIONAL ARCHITECTURE
Murray Bridge High School Redevelopment | COX Architecture
Creating a contemporary learning environment which drives educational and pedagogical change for a wide range of learners and educators, the Murray Bridge High School Redevelopment provides engaging, welcoming, and intentional spaces, wrapped in an external form that celebrates the regional and community context. With an appropriately scaled, modern insertion into the existing aging campus, the new building fosters inclusivity and interaction through its macro and micro planning, ensuring connectedness with the existing campus, the Murray Bridge community and beyond.
Robust and appropriately detailed materials elegantly provide a sense of engagement and excitement, while also feeling familiar in application and dynamic in form. The configuration of space within the building, and the opportunity to engage formally and informally in connected and separated environments provide different learning and teaching environments for the school.
The use of cork as both a design feature and a technical response to acoustics impressed as functional, sustainable and suitable, as did the project’s commitment to ensuring inclusivity for all stakeholders in its delivery.
The Murray Bridge High School Redevelopment has created a beacon for the community and an anchor for the school.
COMMENDATION FOR EDUCATIONAL ARCHITECTURE
St Francis de Sales Alive Early Learning Centre & Reception | Brown Falconer
The Primary School and Learning Centre at St Francis de Sales reflects the College’s vision for pedagogy, embedding nature within built form. The architects have delivered a considered solution, presenting a dynamic series of connected spaces which support paired student groups across year levels. The built form is carefully dispersed across the site, and intertwined landscape ensures connection to the local character and accessibility by the community.
HERITAGE
THE DAVID SAUNDERS AWARD FOR HERITAGE
BICE BUILDING REFURBISHMENT | HASSELL, PURCELL & BAUKULTUR
The refurbishment of the 1927 Bice Building has created an exemplary landmark within Lot Fourteen, recovering the formal design of this outstanding heritage site. The original design, attributed to SA architect George Gavin Lawson, demonstrates the essence of the Edwardian/interwar free and stripped Classical architecture, which shaped the historic character of the former Royal Adelaide Hospital.
Intrusive alterations have been carefully wiped away. The original balconies are reinstated, revealing, and celebrating the finely balanced facades. Conservation of the brickwork is outstanding, and original terrazzo floors, doors and windows are preserved and respected.
Thoughtful adaptive reuse of the internal spaces provides functional, collaborative, flexible and creative working zones, with the original broad verandas are re-imagined as outdoor breakaway spaces. The clearly articulated contemporary insertions – black steel and glass boxes, services, and ceilings – are sympathetic and complementary.
The jury is eager to experience the ground floor connections through to Tarrkarri and the Entrepreneur & Innovation Centre once these projects are completed.
All aspects of this project demonstrate the considered application of established conservation principles, ensuring that the heritage values and functionality of Bice is preserved and carried forward to future generations.
Congratulations to the architects and Renewal SA on a highly successful outcome.
iNTERIOR Architecture
AWARD FOR INTERIOR ARCHITECTURE
JACARANDA HOUSE | ARCHITECTS INK
Jacaranda House is a home which appears to be designed from the inside out. From the front entry – a pivoting translucent panel rather than a door – there is play between material and space. The interior relates strongly to the user experience, with rooms arranged and crafted to suit their occupants. This spatial manipulation combined with material continuity provides an almost seamless integration between the interior and the architecture of the house.
Courtyards are designed to be part of the inside and outside: simultaneously an extension of the interior, external rooms, and focal points framed from within. Likewise, skylights are positioned to track the sun’s passage against the internal surfaces of the house and carefully frame the sky, drawing attention to the outside.
The home is characterised by a dynamic spatial experience, with several areas stretched and exaggerated in proportion to suggest expanded and condensed spaces. Attention to detail, and the execution of those details, is a feature of the home. The use of a limited palette of otherwise ordinary materials is counterpointed by moments of colour and richness – without a reliance on decoration. This provides the interior of Jacaranda House with a sense of robustness, warmth and longevity and generosity without excess.
AWARD FOR INTERIOR ARCHITECTURE
arkhe | studio gram
Arkhe’s design is a true reflection of its culinary experience, cleverly arranged as a series of rooms curated to set up the ‘performance’ of food preparation and dining. From the point of entry, diners see and feel the energy and pull of the heart of the space – the hot and fiery kitchen which showcases and celebrates the ritual of cooking by open flame.
Earthy and rustic materials appear affected by fire, from the unfinished and charcoal-like surface of the seats to the roughly rendered and blackened hearth-like walls. The chipped edges of polished benchtops are reminiscent of stone being cracked after exposure to flame, and imperfect roughcast finishes to ceilings provide softness and sculptural qualities. Purpose designed and locally crafted furniture act as counterpoints to this roughness – much like the finely prepared food presented on handmade dishes.
What truly elevates the Arkhe design is the full immersion in uniqueness of the space through sensory experience. It is an animated space where everyone, from staff to diners, become a part of
the action. The design is integral to this experience: it is not a hero, but an active and very important ingredient.
COMMENDATION FOR INTERIOR ARCHITECTURE
THE FOUNDRY | ARCHITECTS INK
The Foundry, which provides support for vulnerable youth, responds creatively to the diverse range of people who visit the building. An external courtyard eases the transition from the street. Internal spaces are bathed in natural light beneath the existing saw-tooth roof, with a strong visual connection through strategically positioned glazing.
Materials are familiar and robust, and commissioned art walls create a ‘non-corporate’ feel. Designed with and for youth, this is a hidden gem providing essential social infrastructure in an accepting environment.
COMMENDATION FOR INTERIOR ARCHITECTURE
RESTAURANT BOTANIC | WILLIAMS BURTON LEOPARDI
Restaurant Botanic carefully weaves a sensitively curated, immersive dining experience into a well-loved heritage building deep in the Adelaide Botanic Gardens.
Embracing slow design for slow food, preparing and presenting exquisite dishes is the centre piece of the space. Quality of materials, soft lighting, and purpose designed objects are all well considered ingredients adding to the theatre of the open kitchen.
A subtle and sophisticated palette quietly connects to both food and surrounding flora, creating a real sense of tranquillity.
PUBLIC Architecture
THE JACK MCCONNELL AWARD FOR PUBLIC ARCHITECTURE
MOUNT GAMBIER REGIONAL AIRPORT | ASHLEY HALLIDAY ARCHITECTS
Mount Gambier Regional Airport provides an unexpected and memorable arrival experience to Mount Gambier. The project provides a refreshing abstract in how to represent a destination in an innovative and striking way. The architects’ approach to design provides an obvious reference to the uniqueness of the area. The consideration and thought put into representation of the Limestone Coast and the distinctive features of Mount Gambier is subtle but rewarding.
The simple circular feature skylight forms the central element to the airport arrival, flooding the area with natural light. This is reinforced by the exposed stone walls, a reference to the limestone geological landscape, which create tactile relief to the terminal. The considered use of exposed timber to the facade and the entry colonnade, for arriving guests, provides a subtle nod to the importance of the local timber industry.
The adaptability of the space allows the Airport to be transformed to host various multi-model functions and community events. The built form sits comfortably within its environment, with a colour palette sympathetic to the locale.
With the Mount Gambier Regional Airport, Ashley Halliday Architects has achieved a well-executed, considered and refreshing project which sets a benchmark for rural airports across Australia.
COMMENDATION FOR PUBLIC ARCHITECTURE
Centennial Park Café and Function Centre | Studio S2 Architects
Settled naturally into the landscape, the Centennial Park Café and Function Centre provides an architectural experience that is strong, uplifting, and supportive of the emotional journey of the occupants.
Drawing inspiration from the neighbouring State Heritage Listed Jubilee Complex, the bold floating canopies, curved internal forms and natural materials inspire a feeling of reverence, with a grounded connection to nature and the surrounding landscape.
The structure evokes an emotional reaction through its built form and redefines the perception of the cemetery.
COMMENDATION FOR PUBLIC ARCHITECTURE
Adelaide Railway Station Entry | ARM Architecture
Utilising architecture as sculpture transforms pedestrian connections through a central portion of the Riverbank precinct.
Curved form is crucial to the visual perception, with textured patina surface render reinforcing the geometric nature of the space. Organically sculpted vaults align with the column design supporting the SkyCity building, with arches to ground resulting in intersecting harmony. Lighting ties the space together, enhancing the geometric spatial qualities.
ARM Architecture has created an architectural space that re-defines the Railway Station’s form and function.
RESIDENTIAL ARCHITECTURE – HOUSES (ALTERATIONS & ADDITIONS)
THE JOHN SCHENK AWARD FOR RESIDENTIAL ARCHITECTURE – HOUSES (ALTERATIONS & ADDITIONS)
MEDINDIE House | Architects INK
Medindie House exhibits a highly sophisticated, carefully curated response and resolution of the design program.
A bold and expansive use of concrete with a scale and sensibility allows it to sit in harmony alongside the existing grand villa. Lustrous monumental forms and intricate detailing, well-suited to the impressive scale of the property, impart a sense of control along with a feeling that this is a ‘special place’. This is instantly apparent upon entering the home.
Spatial planning is functional and precise, as is the finer detailing which is sharp and elegant. The resounding command of the architecture has translated into an uplifting sense of lightness and calm that is felt as one moves through the luxurious yet simple interior and exterior spaces.
The concrete construction never feels heavy, as it is surprisingly counterbalanced by the play of light that floods through the northern window walls. This levity is aided by the carefully crafted slots inserted in various locations, allowing shafts of light to penetrate deep into the building creating changing patterns throughout the day.
Testament to the craft imparted by the Architect, Medindie House showcases architecture executed with boldness and confidence, along with a refined simplicity that will endure the test of time.
AWARD FOR RESIDENTIAL ARCHITECTURE – HOUSES (ALTERATIONS & ADDITIONS)
PARKSIDE HOUSE | BB ARCHITECTS
The Parkside House addition has reimagined this generous historic property. Until recent times a Contemporary Art Gallery, this forever home for a family of four provide a unique series of spaces rich in character and contrasting elegance.
Extensive restoration, including stripping back of added work and interpretation of the original 1870s layout and materials has resulted in grand spaces of textural delight and skillful detailing. Junctions are cleanly expressed as shadow lines, joinery is simple yet elegant, and skylights invite lightness into the depths of the grand and solid structure
In harmonious contrast, the minimal steel framed rear addition floats over the stone paved terrace, with expansive glazed sliding doors, and intricately detailed corner windows, providing full connectivity to outdoor spaces. This glass pavilion is anchored by a rustic brick wall which houses the fireplace and connects it to the exterior and landscape palette that exudes the character of the area.
The resulting architecture, a creative and contemporary response to a historic dwelling, is now a living gallery, accommodating family life and an eclectic collection of contemporary art, salvaged fixtures and furniture items, and treasured heirloom pieces.
AWARD FOR RESIDENTIAL ARCHITECTURE – HOUSES (ALTERATIONS & ADDITIONS)
ROSE PARK HOUSE | STUDIO GRAM
Rose Park House is a beautifully designed gem that has transformed the original 1900s villa. A desire by the architects to explore and experiment with new ideas is clearly evident through the unique form making, material choices and inventive detailing.
Sinuous concrete elements are distinctive and strongly define the design intent, with billowing ceiling forms echoing the voluptuous anatomy of the architectural theme. The richness of the timber joinery is a soothing contrast against the sculptural concrete. All work together with the
carefully curated furniture to create an exquisite, photogenic interior, with elements from the addition woven into the reimagining of the existing rooms.
Exploration of form is also well balanced by functional consideration. The northerly rear aspect is well utilized and considered, with the concrete roof overhang and blade walls providing warmth and shade. The resulting light filled living spaces are a masterly counterpoint to the solidity of the villa, with the owners describing the result as ‘a joy to live in’.
COMMENDATION FOR RESIDENTIAL ARCHITECTURE – HOUSES (ALTERATIONS & ADDITIONS)
CASA DEL BAMBINO | GRIEVE GILLETT ANDERSEN
Casa Del Bambino is a compact but flexible response to a small footprint within a heritage context. Timber frames reveal themselves and extend new bulkheads beyond the large opening doors into the existing rooms, tying new and old together. Hidden doors and concealed detailing create a feeling of exploration and excitement. Capturing natural light and cleverly borrowing surrounding views, Casa Del Bambino demonstrates how, through clever design, a small home on a compact site can still sing!
COMMENDATION FOR RESIDENTIAL ARCHITECTURE – HOUSES (ALTERATIONS & ADDITIONS)
GLADSTONE – Cycad House | RADS
The addition presents a series of playful forms composed around different garden spaces. Plants are the celebrated focus of every space, with the floor plan enabling seamless wandering between indoors and outdoors.
Robust materials are in harmonious contrast to the surrounding foliage and provide a backdrop for the play of light and shadow.
The house presents to the community a balanced composition of geometries and architecture that genuinely expresses the owner’s lifestyle and passion for gardening.
COMMENDATION FOR RESIDENTIAL ARCHITECTURE – HOUSES (ALTERATIONS & ADDITIONS)
GILBERT – A GOODWOOD HOUSE | RADS
A spacious rear addition builds on the historic character of the original cottage and broader neighbourhood through a playful expression of sawtooth roofs and material detailing.
New spaces wrap around an existing cherished pear tree, creating a generous, light-filled courtyard that flows into surrounding living spaces. Bold, crazy pave flooring further draws the ‘outside in’ and connects seamlessly to the outdoor entertaining space.
The central, open-design kitchen enables supervision of lively children and establishes the home as friendly and connected.
RESIDENTIAL ARCHITECTURE – HOUSES (NEW)
THE JOHN S CHAPPEL AWARD FOR RESIDENTIAL ARCHITECTURE – HOUSES (NEW)
Parkside Residence | Ashley Halliday Architects
Parkside Residence sits graciously within its streetscape, embracing the compact site and providing contextual references to the form and scale of neighbouring residences. An active yet controlled engagement with the street is established, allowing for privacy when required.
The floor plan is highly efficient, borrowing from the minimal circulation zones to enlarge living spaces. Openness and light abounds with unexpected views framed by carefully considered roof forms. Strategic screening and joinery elements form opportunities for privacy within the open living areas.
Strong connections to outdoor spaces allow the rear lounge to spill into the backyard, creating a dining zone along the western boundary – an articulated external space that becomes an integral part of the house. Attention to the surrounding established trees ensures they shade facades and afford beautiful views from within.
Timber, steel, brick and tile create texture and warmth, and are low-maintenance and robust for a young family. Details throughout are highly refined, allowing the subtle interplay between forms and materials to be the highlight. The dramatic steel gable window is evidence of the collaborative design process between architect, engineer and fabricator: a delicately balanced bookend to a harmonious composition.
COMMENDATION FOR RESIDENTIAL ARCHITECTURE – HOUSES (NEW)
Iron Chef | Das Studio
In closely knit street, beneath an enormous gum tree, sits an inspired family home. Iron Chef cleverly unfolds as a sequence, from the front gate’s gentle invitation through to the rear garden. A serene courtyard allows the compact floorplan to breathe, connecting spaces and capturing natural light. Spaces expand beyond their boundaries, maximizing benefit from adjacent areas, yet opportunities for seclusion remain. This is a home where positives are made from challenges, full of moments of surprise and hidden delight.
COMMENDATION FOR RESIDENTIAL ARCHITECTURE – HOUSES (NEW)
BROOK BRIDGE | MAX PRITCHARD GUNNER ARCHITECTS
Brook Bridge is an elegantly simple and successful architectural solution that surpasses the dreams of its owner. It is a bridge that feels like a tree house. Spanning an intimate valley, complete with spring fed creek, this much-loved home is flooded with light, offering views from every space. The architecture is humble, pared back to the essentials, floating in a completely private and celebrated landscape. Brook Bridge is of its place and responds to its environment. The only excess is tranquillity.
It is an incredibly cohesive design. A refrained palette of materials is masterfully detailed such that every element of the house seamlessly belongs. Deep reveals conceal the complexity of sliding glazing, screening and blinds, that enable spaces to respond sensitively to the climate.
The house shows us how to be both contextual and utterly unique in its expression.
COMMENDATION FOR RESIDENTIAL ARCHITECTURE – HOUSES (NEW)
Jacaranda House | Architects Ink
In response to the owners’ passion for minimalist design, the architect has created a highly refined sculpture that draws textural qualities from every material selected and every junction detail. Simple materials become graceful without adornment, shaping a controlled passage of compression and release. This house is a celebration of light, with both subtle and dramatic plays throughout. This creates an evolving experience that shifts throughout a day and through the changing seasons. Moving shadows create moments of simple joy.
Residential Architecture – Multiple Housing
AWARD FOR RESIDENTIAL ARCHITECTURE – MULTIPLE HOUSING
One on the Park | JPE Design Studio
Sitting gracefully behind the State Heritage-listed St Margaret’s House, the restrained elegance and disciplined articulation of One on the Park affords a refined backdrop to the restored heritage building. Combined with a sensitive understanding of the development’s potential impact upon the surrounding community, JPE have created a building which avoids overwhelming the surrounding low-scale Parkside streetscape.
Composed as a series of inter-connected building components, the clear hierarchy of zones within the building are made distinct yet cohesive through a sophisticated use of solid and void, raking planes and consistent material and finish.
The architects have resisted the temptation to overwork the materials palette and have instead relied on intelligent detail to elevate the overall built form. The resultant building, while being a commercial development, represents a dignified and graceful addition to the tired amenity of Greenhill Road.
One on the Park is also a triumphant demonstration of the potential of bespoke living within an integrated, multi-residential community. This considerable undertaking by the architects to tailor each apartment to individual residents, and the thoughtful realisation of the highly valued shared amenities, is worthy of an Architecture award.
COMMENDATION for Residential Architecture – Multiple Housing
Angaston Hill | Taylor Buchtmann
A cluster of dwellings for intergenerational living, Angaston Hill is an exemplar of contemporary liveable housing.
Sited comfortably on the edge of the township, the form and materiality reflect a local narrative. Elongated dwellings positioned on a tiered site maximise northern exposure, framing views. Universal access has been subtly integrated throughout, with customised joinery and finishes for each dwelling.
The design demonstrates the highest level of care for the users. The result is a generous and joyful place to live.
Commendation for Residential Architecture – Multiple Housing
Penny Place | Woods Bagot
With a project vision focused on compact, flexible and affordable living for inner-city residents, Penny Place delivers by employing intelligent design with consideration to space, aspect and materiality.
The slender tower form features carefully articulated east and west facing balconies, offering equitable amenity, aspect and solar protection to all apartments. Glazed portals bookend shared lobby spaces, providing curated views for residents over the city and the Adelaide Hills beyond.
Commendation for Residential Architecture – Multiple Housing
Encore Apartments | Water Brooke + ACG
Nestled between a busy arterial road and the O-barn busway, this project showcases an innovative mix of uses which cleverly negotiates the generational interface between aging-in-place and Montessori childcare.
Testimony to an innovative brief, the architect has skilfully crafted a built form outcome that sits comfortably in its streetscape, yet engages with the passer-by. An intentionally restrained palette of finishes is balanced with generous volume and simple, well-executed detailing, which has resulted in a project worthy of commendation.
SMALL PROJECT ARCHITECTURE
Commendation for Small Project Architecture
The Calyx Project | Studio Nine Architects
The prototype Calyx, a prefabricated accommodation module, suggests a meaningful solution to the challenge of homelessness.
The 16 square-metre dwelling is designed as a place to call home: self-contained, safe, secure, and efficient. It uses a simple palette of well detailed, sustainable materials. It is designed to be a personal retreat within a shared village setting, strengthening residents through the safety and socialisation of a community. It demonstrates how architect-led design can help to break the cycle of homelessness.
SUSTAINABLE ARCHITECTURE
AWARD for SUSTAINABLE Architecture
ANGASTON HILL | TAYLOR BUCHTMANN ARCHITECTS
Designed for intergenerational living, Angaston Hill exemplifies a holistic approach to sustainable design that extends into occupant wellness, in both its macro and micro interventions.
The project sits comfortably on the site, with form and materiality drawn from local narratives. Separate but seamlessly connected, each dwelling is positioned on the tiered site to maximise northern exposure. Natural light fills the spaces, which are enhanced by their cathedral-like ceilings. Framed views invite glimpses into village life and connection to outdoors. Universal access has been subtly integrated throughout, with beautiful incorporation of fixtures and fittings that enhance liveability.
Passive design principles have been applied to ensure occupant comfort, without total reliance on heating and cooling. The roof form is designed to allow discrete placement of solar panels, while a car-charging facility has been included to further minimise carbon emissions for the entire site. The commitment to sustainability is further demonstrated by using off-cut and excess materials from other projects, and through working with a local builder and trades to deliver environmental, social and economic sustainability.
Angaston Hill holds a promise of longevity and demonstrates the ability of architecture to provide beautiful and equitable living places. One that truly sparks joy.
URBAN DESIGN
THE GAVIN WALKLEY AWARD for URBAN DESIGN
Two Wells Public Toilets and Village Green | Phillips/Pilkington Architects Pty Ltd
The new public amenities pavilion at Two Wells is integrated into a revitalised Village Green, creating a safe, well-lit, and inviting place, strongly supported by the community and visitors.
Carefully resolved siting of the new building delivers seamless connections between the Village Green, the Institute Hall library and the two Kaurna wells for which the town is named, which are just a short walk away.
The proportion, textures and finishes of the pavilion skilfully draw from and complement the historic Institute, a State-listed heritage place. However, this is clearly a contemporary built form, expressed through natural materials – timber, concrete, stone, and gabion walling – that demonstrate the honest expression of low-embodied energy principles, robustness, and durability. It will age gracefully.
A subtly articulated roof floats over robust concrete blade walls. Concrete is dressed with natural hardwood battens providing a fine scale, gentle texture, transparency and an understated elegance. Natural daylight and ventilation are integral to the architectural expression.
The building expression, design, functionality, and user experience have been carefully considered and sensitively resolved. The Village Green is a vibrant hub with a strong sense of place that will draw in visitors and locals alike.
ENDURING ARCHITECTURE
THE JACK CHEESMAN AWARD for ENDURING ARCHITECTURE
Walkley House | Robin Boyd
The Walkley House is both restrained and playful. Designed in the International Style by Boyd in 1955 and built in 1956 when post war building restrictions were still in effect, it replaced an 1840’s cottage owned by commissioning client and architect Gavin Walkley. Currently owned by Gavin’s granddaughter, the compact design, reminiscent of post war austerity, still functions well today. It stands as an excellent example of the exploration of modern housing design occurring in Australia and internationally at the time. Its influence on current housing is also evident.
Three bedrooms, a study and bathroom occupy the cantilevered upper floor, which floats over the compact living, dining, and kitchen at ground floor level. Timber screens articulate the street façade, further enhancing the lightness of the upper floor.
The connecting stair delineates the street facing rooms from the service spaces to the rear. The stair handrail and fireplace flue are copper, contrasting with other more modest materials used in the construction. Timber panelling features in the ground floor ceilings, continuing seamlessly past the full height glazing to line the soffit, and as wall linings in the bedrooms. Extensive glazing to the street contrasts with the masonry encasing the rear and maximises views over Palmer Gardens to the Adelaide Hills.
The house retains a high level of integrity, from its plan form to feature door and wall colours. The upper ceilings, which were also distinctively coloured, have now been painted white. Samples of the original colours remain within the built-in joinery, into which air conditioning has been sympathetically installed. The kitchen has also been gently enhanced but retains the original sink that was a wedding present. The home has been given enjoyed and enhanced by three generations of the Walkley family, but Gavin would feel quite at home.
EmAGN PROJECT AWARD
THE EmAGN PROJECT AWARD
Nazareth Catholic College: St Gabriel Centre | Russell & Yelland Architects
Nazareth Catholic College: St Gabriel Centre is a project delivered by a collaborative young team led by a recently registered architect. The jury applauds Hariklia Pontikinas’ leadership in managing and delegating tasks to her team of Jessica Weiland and Georgie Warren. Together they met tight deadlines and adapted well to an on-site management system that ensured quality control and time efficiency.
Russell and Yelland have taken every opportunity opportunity to share knowledge with these junior peers to further enhance their development. The jury commends this emerging team for their delivery of a well-designed, functional learning hub, which fully embraces how the end-users will instinctively use the space, all while running to a tight budget and timeframe.
