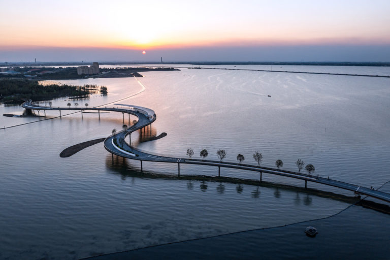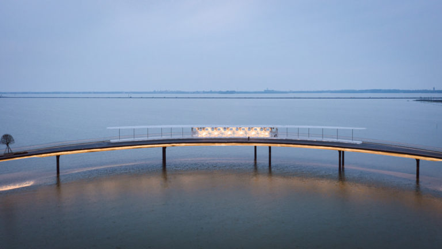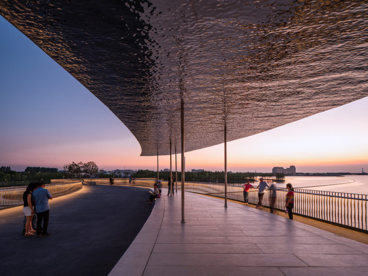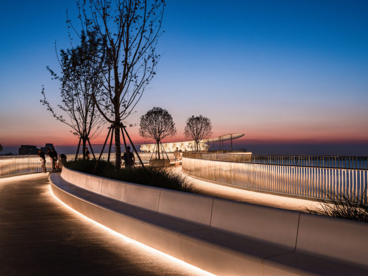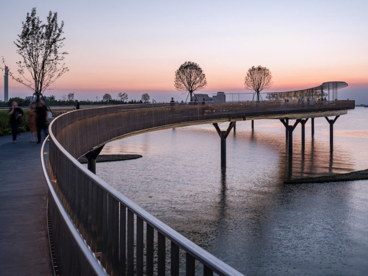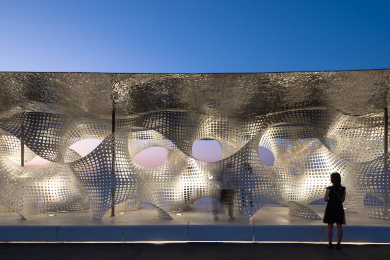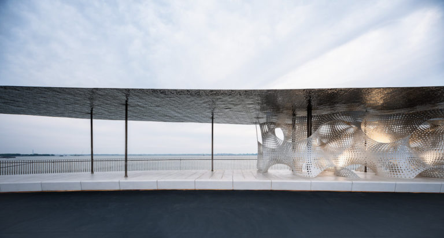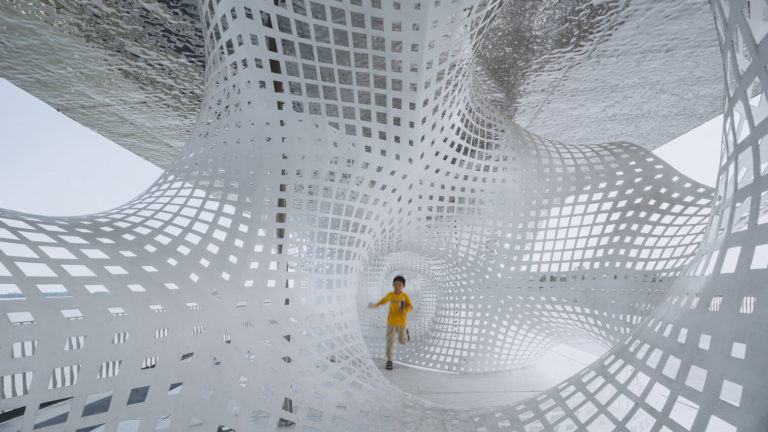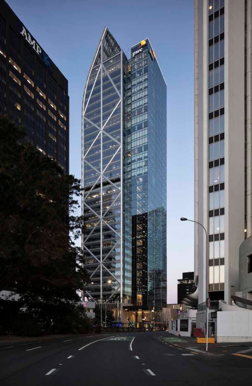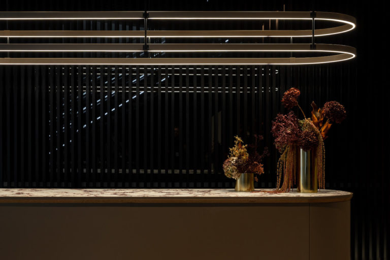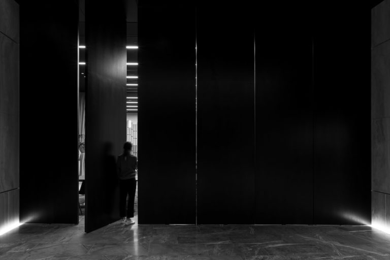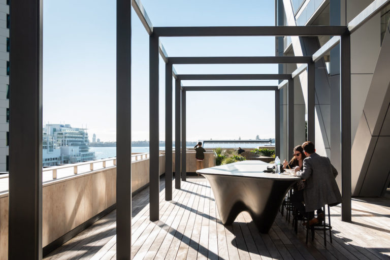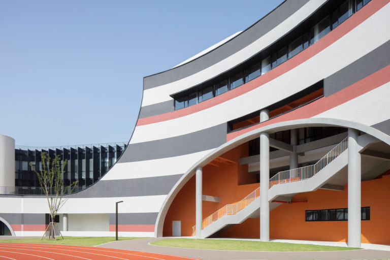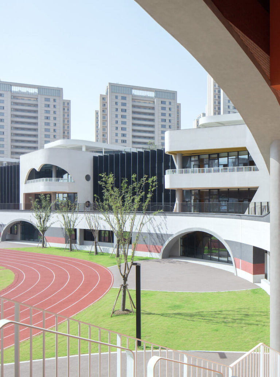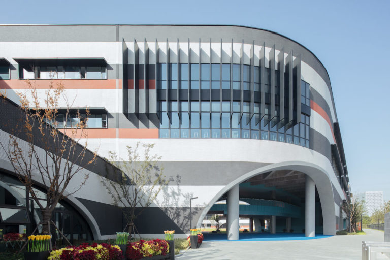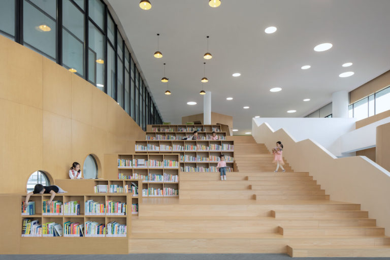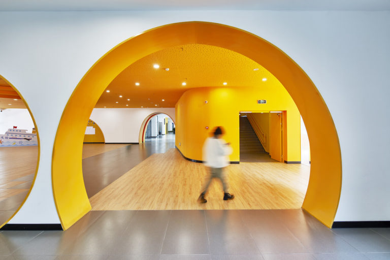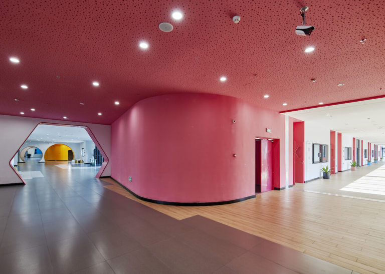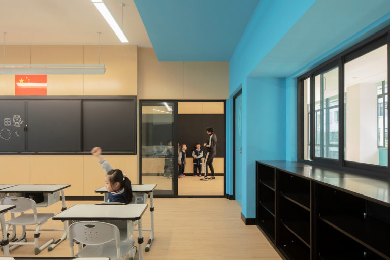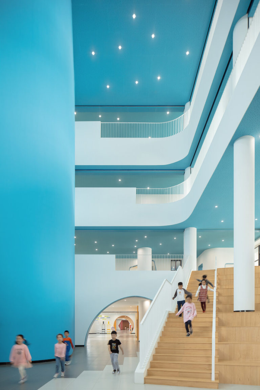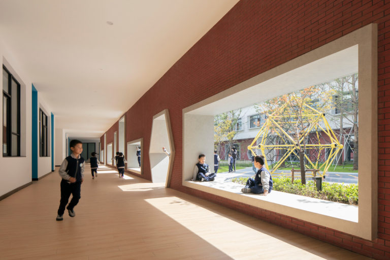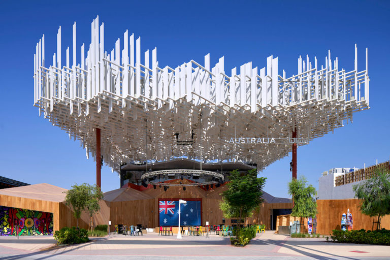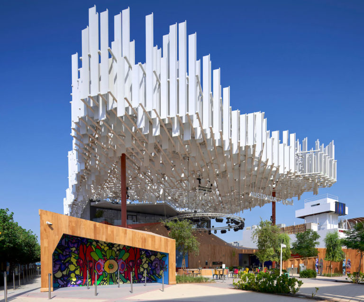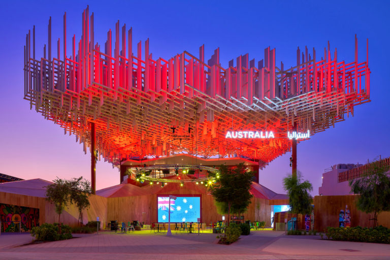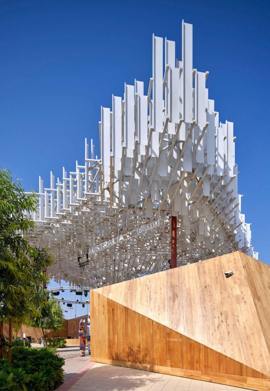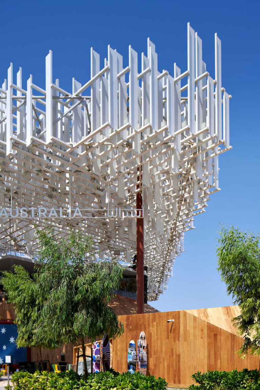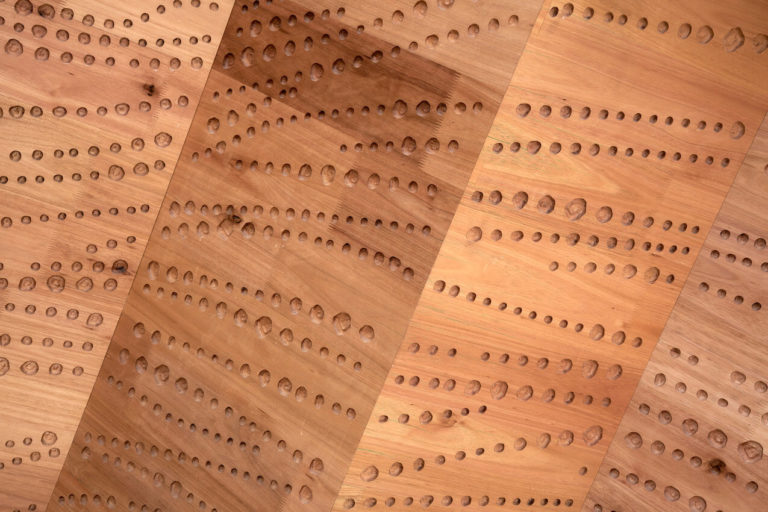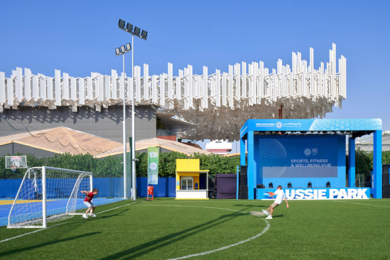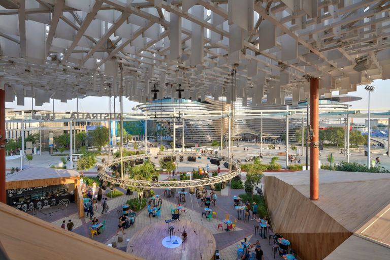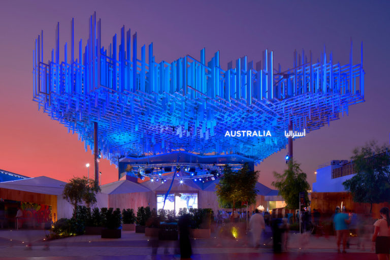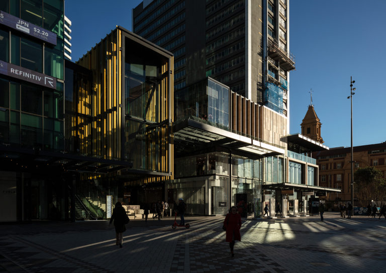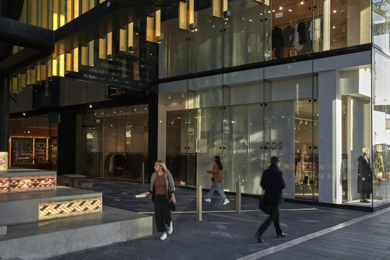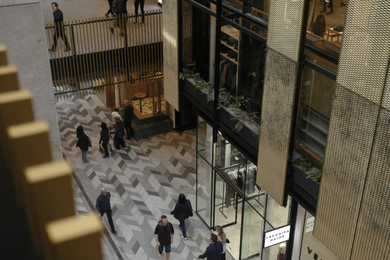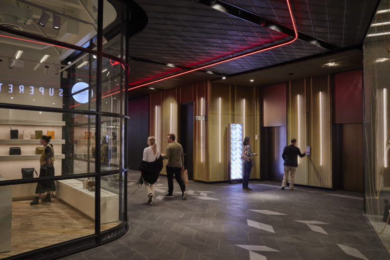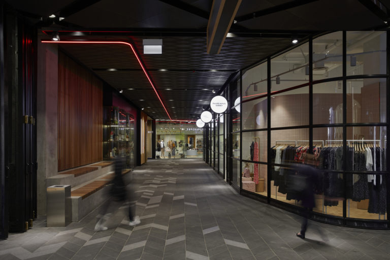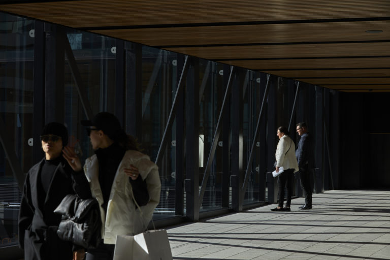2022 InternationalChapter Architecture Awards Winners
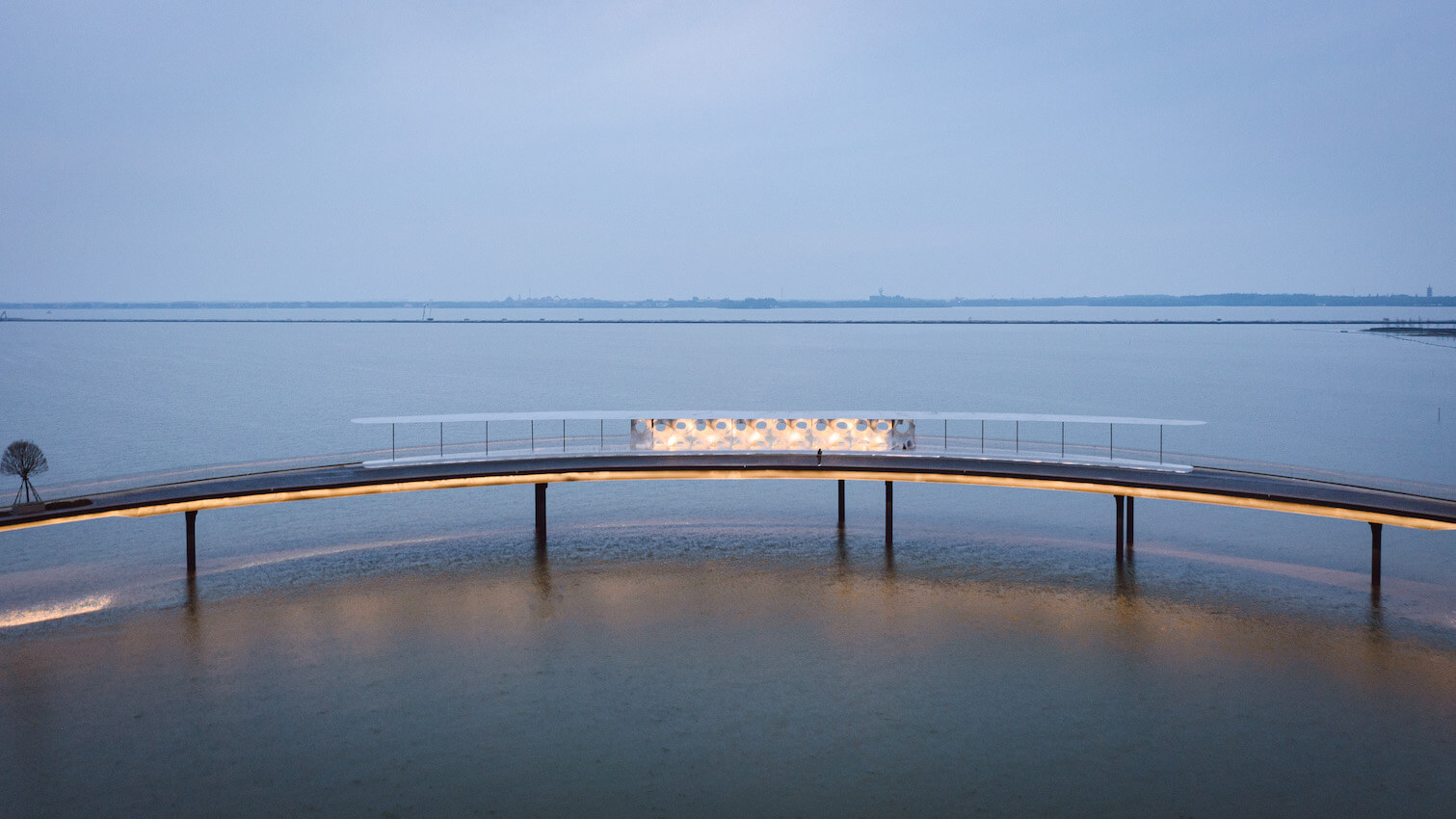
2022 National Architecture Awards
2022 International Chapter Architecture Awards - results
The Australian Institute of Architects Awards program offers an opportunity for public and peer recognition of the innovative work of Australian architects.
The program also provides the Institute with a valuable mechanism to promote architects and architecture being produced by Australian architects who are working overseas.
Chapter Awards
International Chapter Architecture Medallion
Yuandang Bridge | Brearley Architects + Urbanists B.A.U.
Jury citation:
Vitruvius’s three elements for well-designed architecture are embodied in the recipient project of the inaugural International Chapter Architecture Medallion. Firmness/strength and commodity/utility are a given for bridge infrastructure, although for the Yuandang Bridge with its vast aquatic-footed span connecting two wetlands, it is particularly celebrated. What is less expected though is venustas, the beauty and delight of the structure and resultant place-specific architectural space eloquently straddling two shores.
Yuandang Bridge is at once playful, achingly beautiful, and surprisingly it astutely interweaves the intimate human scale with the vast seascape. En route, there are moments for shared gatherings under the pavilion with its warped metal structure, referencing the wearing of water of the local Suzhou Taihu rocks, along with intimately calibrated moments for individual contemplation and discovery. The pavilion roof structure is detailed to a seemingly impossible thinness, almost like a hovering sheet of water fashioned more evocatively by its rippled reflective metal lining.
The bridge plan is a graceful ribbon, sinuously developed from a series of gentle curves spanning the water. These curves form alternating bays and peninsulas with corresponding experiential qualities of refuge and prospect across the length of the journey. Each component contributes to the unity of the whole in deceptively simple gestures. A deft hand is clearly at play curating each component of the structure, whether it be handrail, balustrade, lighting, sculpture, seating, bridge-floor, plazas, shelter, or land anchor. The result is a journey that delights in the tactility and materiality of structure itself while effortlessly focusing the traveller’s attention to the majestic waterscape and landscape surrounds.
William J. Mitchell Prize
Felicity D. Scott, PhD
In 2012, the International Chapter of the Australian Institute of Architects established the William J. Mitchell (WJM) Prize to recognise the work of those who have provided an ongoing contribution to Australian architecture in the international arena, often in a sphere of influence running parallel to, or in support of, usual architectural practice. The jury for the Prize, which is now awarded biennially, is the entire International Chapter Council.
In addition to architects, previous recipients have come from the fields of publishing, photography, academia, international relations, urban planning, and illustration.
This year, the International Chapter has awarded the WJM Prize to Felicity D. Scott, Phd, Professor of Architecture at Columbia University’s Graduate School of Architecture, Planning & Preservation, where she is the director of the doctoral program in architectural history and theory as well as co-director of the program in critical, curatorial, and conceptual practices in architecture.
Ms. Scott studied architecture at the Royal Melbourne Institute of Technology, history and philosophy of science at the University of Melbourne, urban design at Harvard University, and completed her doctorate at Princeton University. Her research, including work within the Asia-Pacific region, lies at the nexus of architecture, media, politics, and the environment and has become increasingly important as the profession broadly rethinks its capacity to address climate change, colonial exploitation, and racial inequity.
The International Chapter of the Australian Institute of Architects congratulates Felicity D. Scott on receiving the 2022 William J. Mitchell Prize.
Commercial Architecture
International Chapter Named Award for Commercial Architecture
Commercial Bay - Te Toki i te Rangi | Warren and Mahoney with Woods Bagot and NH Architecture
Jury citation:
Commercial Bay, Auckland, is a landmark project created through a collaboration between Warren and Mahoney, Woods Bagot, and NH Architects.
The project is undoubtedly ambitious. Its unprecedented local scale and position has driven its architects to successfully address a plethora of complex, contextual and cultural conditions, whilst setting a world-class standard for major commercial architecture in New Zealand.
The architects’ selection of a diagrid structure for the tower is visible through a transparent facade and reads clearly in the city skyline. The pattern adds intricacy to the massing, helping to break down its scale as one of the city’s largest buildings, and successfully aids in expressing the building’s subtly curved form.
Highly commendable is the design for its retail podium. The scale of an entire city block, it successfully bleeds into the surrounding urban fabric by offering a retail ‘laneway’ instead of a traditional mall. Featuring a dynamic mix of overlooking balconies and bridges, forms and mixed massing, the architecture successfully captures the essence of a city street, whilst using a careful curation of locally inspired materials and cultural motifs to unify and anchor it in Auckland.
Educational Architecture
Award for Educational Architecture
Tianyou Experimental School | Brearley Architects + Urbanists B.A.U.
Jury citation:
The Tianyou Experimental School designed by Brearley Architects & Urbanists delightfully explores a new and dynamic typology for education.
The design breaks away from traditional institutional design by allowing the education space to extend beyond the bounds of a student’s home classroom. The architects planned the school around six parallel ‘beams’ connected by a central meandering beam, in turn surrounding a central playing field.
Pockets of space are integrated cleverly throughout the internal design, providing different modes of interaction and education. In addition, many outdoor fields and grounds are linked with the various school structures, capitalising on the negative spaces between the building massing and thus blurring indoor and outdoor environments.
These strategies provide an interesting and stimulating informal learning environment, and encourage activities that promote students’ interaction, elevating their learning capacity and improving their mental and physical health.
Responding to the context of Suzhou, BAU worked closely with a scholar of classical gardens, who brought to the project a knowledge of local geometries and motifs, demonstrating that contemporary educational theory can form synergy with ancient concepts of space.
public architecture
Commendation for Public Architecture
Australian Pavilion, Expo 2020 | bureau^proberts
Jury citation:
Designed by bureau^proberts, the Pavilion captures the essence of the Australian landscape, its culture and society under the key design feature of the cumulus cloud, a natural phenomenon occurring across Australia’s diverse landscape. Built as a tectonic structure, featuring aluminium panels of various sizes, it hovers over the entry and public forecourt. As night falls, lights illuminate the clouds creating a dynamic display that evokes an Australian lightning storm. For many Expo visitors and staff, it formed one of the event’s key gathering spaces.
Urban Design
International Chapter Named Award for Urban Design
Yuandang Bridge | Brearley Architects + Urbanists B.A.U.
Jury citation:
The Yuandang Bridge is a playful, sinuous structure connecting two wetland areas.
Weaving urban elements seamlessly into its infrastructure, the bridge allows for cyclists and pedestrians to coexist comfortably alongside sculptures, seating and plazas, which are not commonly found in this typology.
At the midpoint of the bridge stands a playful twisted metal structure, reflecting the way the water wears on the local Suzhou Taihu rocks. Here, the bridge invites you to play, sit, or reflect under a pavilion that is unfamiliar but inviting. The roof structure is almost impossibly thin and lined with a rippled reflective metal, a surprisingly successful contrast that grounds this otherwise distinctive moment.
The gentle bends and curves of the plan form provide changing and progressive views without ever feeling forced or unnecessary. A bridge after all, must connect. This one fulfils this most essential brief while effortlessly providing much more.
As an urban construction it is graceful and efficient, providing a necessary connective piece of infrastructure while creating moments of pause, repose and joy.
Commendation for Urban Design
Commercial Bay - Te Toki i te Rangi | Warren and Mahoney with Woods Bagot and NH Architecture
Jury citation:
As a development which inadvertently impacts the city due to its scale, the architects of Commercial Bay were able to form their design around a nexus of historical city axes juxtaposed atop a major transport infrastructure node. The result is a block-sized retail podium built around an architecture of vibrant ‘laneways’ – capitalising on the natural flow of pedestrians through the nexus, ultimately blurring the edges of the site and enriching the greater city context.
ure with technical needs reconciled using a small number of sophisticated, locally manufactured, interchangeable members and components.
The architects are to be praised for their continuous engagement with the construction agency throughout the build, underpinning a high-quality outcome.
