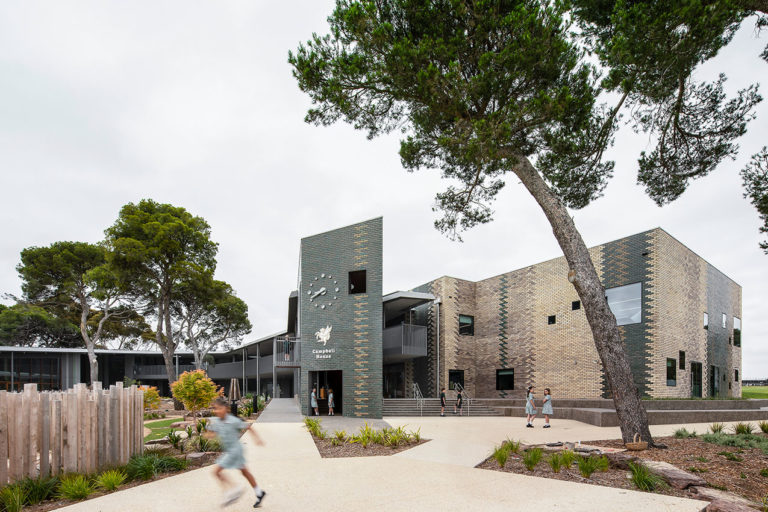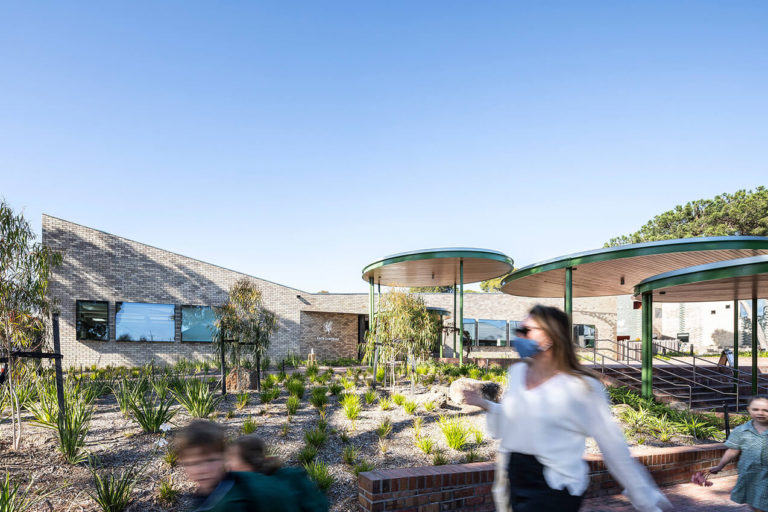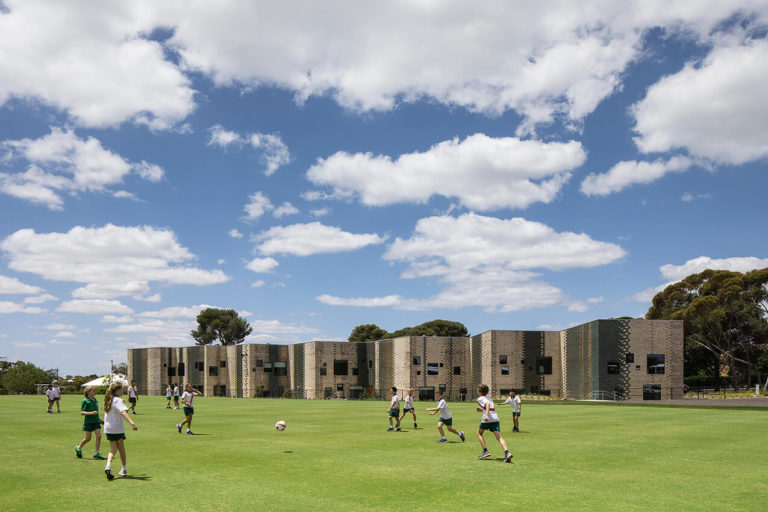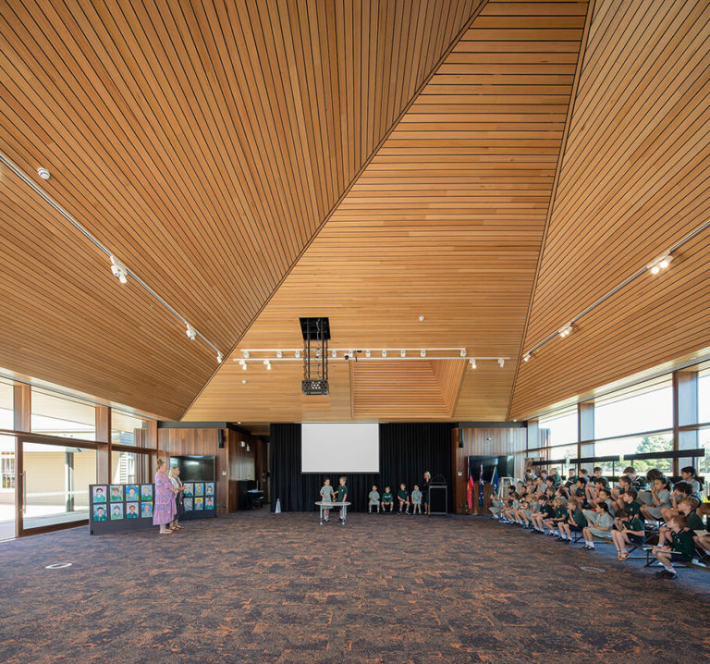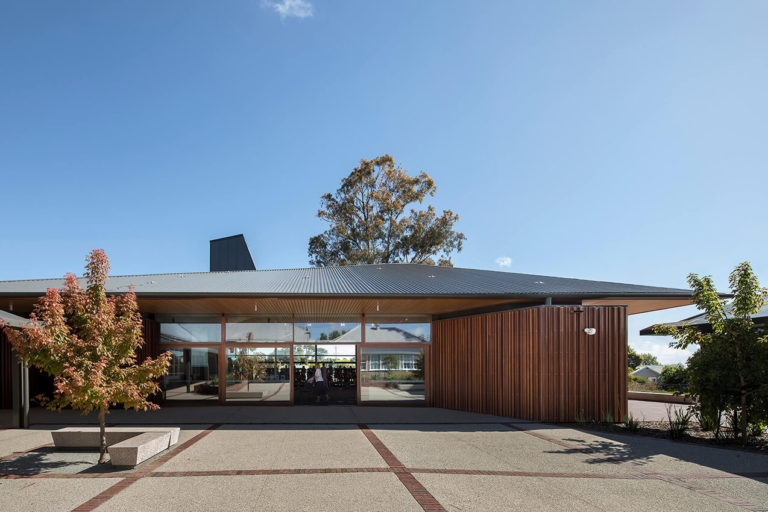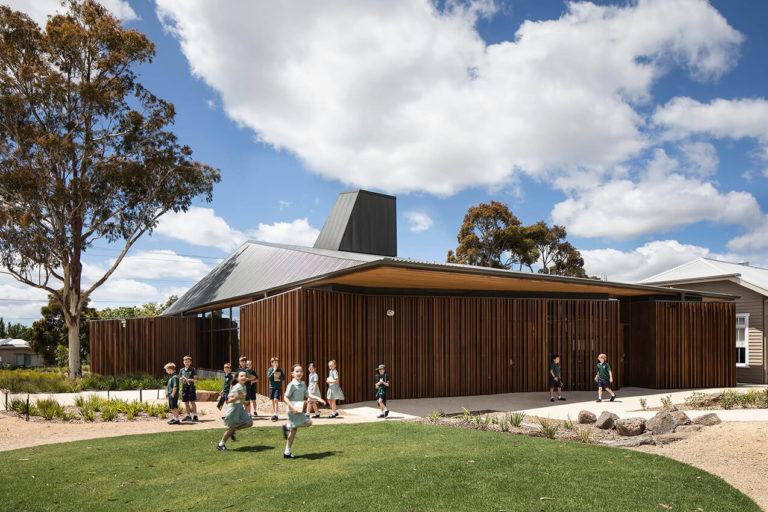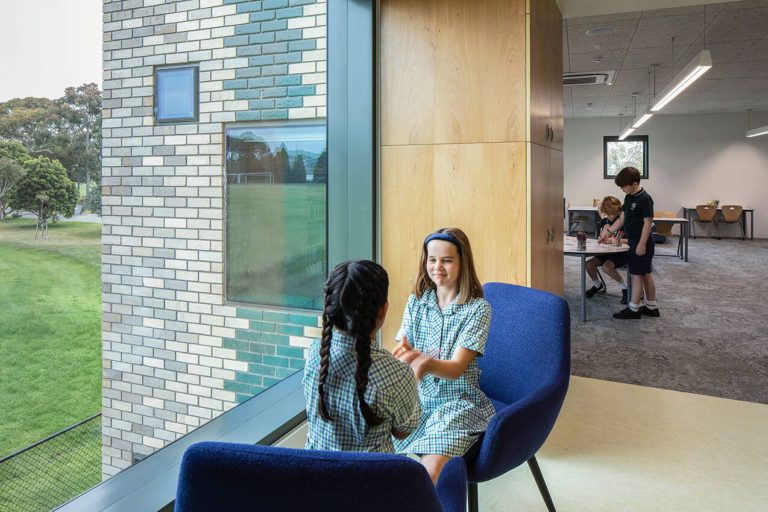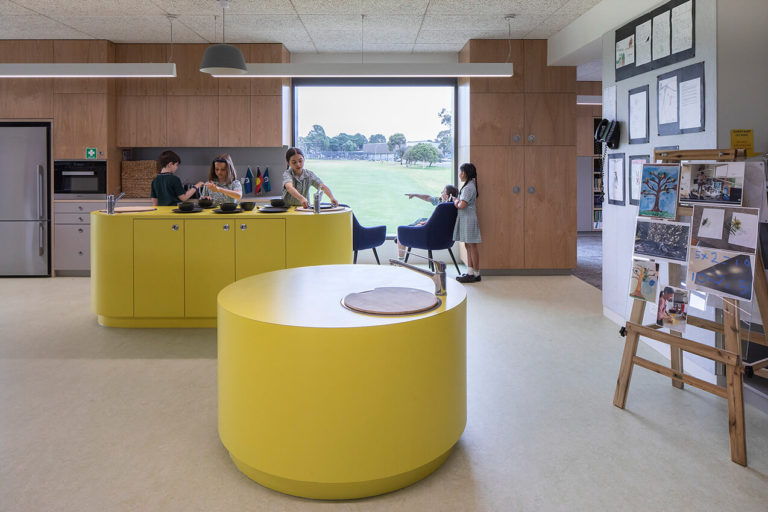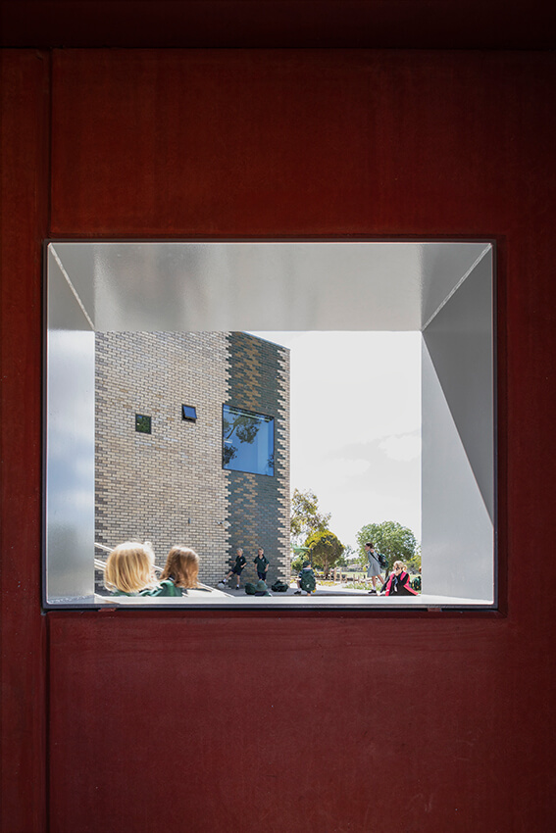Geelong College Junior School
National Commendation for Educational Architecture – 2021 National Architecture Awards
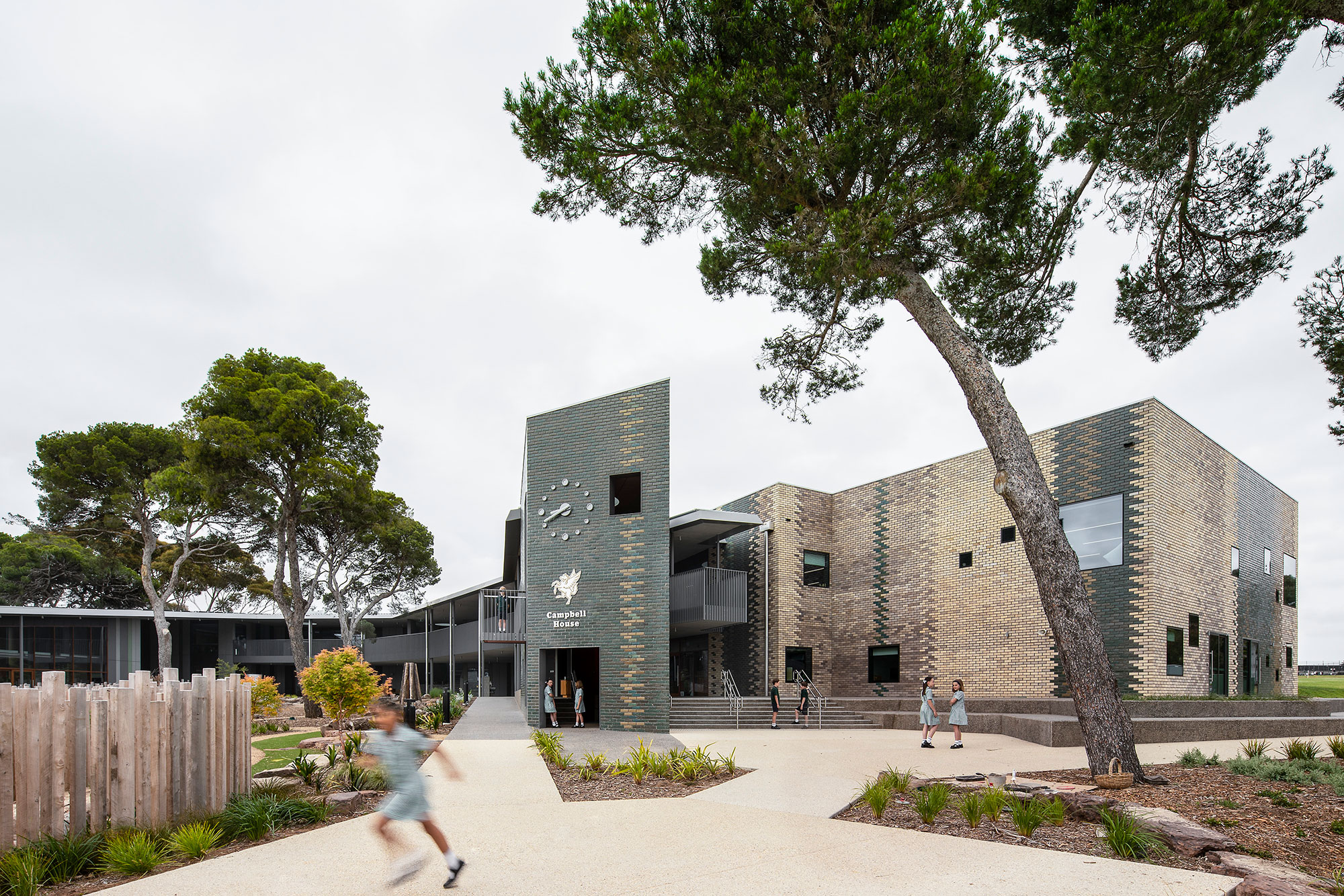
National Commendation for Educational Architecture – 2021 National Architecture Awards
Geelong College Junior School | John Wardle Architects
Traditional Land Owners: Wadawurrung People of the Kulin Nation
A new junior school, early learning centre and multipurpose hall are built around the existing Campbell House classrooms situated to the south of the Preparatory Campus.
The new school arrangement resembles a miniature town plan. Squares, plazas and landscaped courtyards are sequenced in between the buildings.
The multipurpose hall allows the whole school to gather, it is located at the school entry to assist community and after-hours access.
Existing classroom pavilions are transformed into music tuition and drama spaces.
The new building is sequentially zoned creating year level communities, each with its own identity. A central landscape courtyard is shared between year levels.
The zig zag plan form preserves existing trees, brings south light into the learning environments, allows cross ventilation and provides long views across the playing fields.
Each of the year groups are linked by a continuous verandah, promoting outdoor spaces for learning, gathering and play.
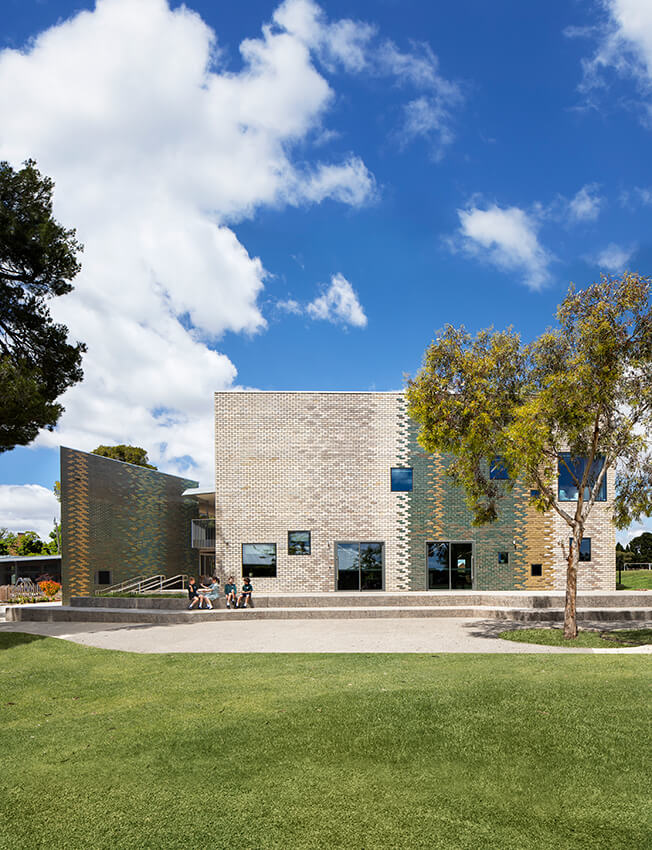
Client perspective:
How does the design benefit the way you live/work/play/operate/educate/other?
“Designed to reflect a Reggio Emilia approach to education, the buildings provide the opportunity for our pedagogy to come to life. Classrooms are bright, spacious, provoking, creative opportunities to learn indoors and outdoors, where the environment is our third teacher. The windows and expansive balcony link our Geelong community connecting peers to a purpose. Children bring to life the spaces and learning opportunities are filled with immense possibilities.
JWA designed a school for us to achieve our beliefs where the image of the child is central. Well-rounded, condent, active, curious, joyous, playful, connected, resilient, empowered and imaginative learners and teachers.”
Practice team:
John Wardle, Design Architect
Stefan Mee, Design Architect
Alan Ting, Design Architect
Diego Bekinschtein, Project Architect
Samuel Clegg, Project Architect
Maya Borjesson, Project Architect
Amanda Moore, Senior Interior Designer
Andrew Wong, Project Architect
Anna Jankovic, Project Architect
Elisabetta Zanella, Interior Designer
Will Rogers, Project Architect
Irena Galanos, Graduate of Architecture
Adrian Bonaventura, Graduate of Architecture
Bill Kalavriotis, Project Architect
Maximilien Tisserand, Graduate of Architecture
Philip Williams, Architectural Technician
Ellen Chen, Project Architect
Hannah Zhu, Graduate of Architecture
Meron Tierney, Project Architect
Nick Roberts, Project Architect
Rhys Hall, BIM Manager
Consultant / Construction Team:
McLeod Consulting, Civil Consultant
McLeod Consulting, Structural Engineer
ADP Consulting, Services Consultant
Affinity Fire Engineering, Engineer
A.S. James, Engineer
BSA Building Surveyors, Building Surveyor
Mexted Rimmer, Landscape Consultant
Marshall Day, Theatre Consultant
Cardno, Traffic and Pedestrian Modelling
