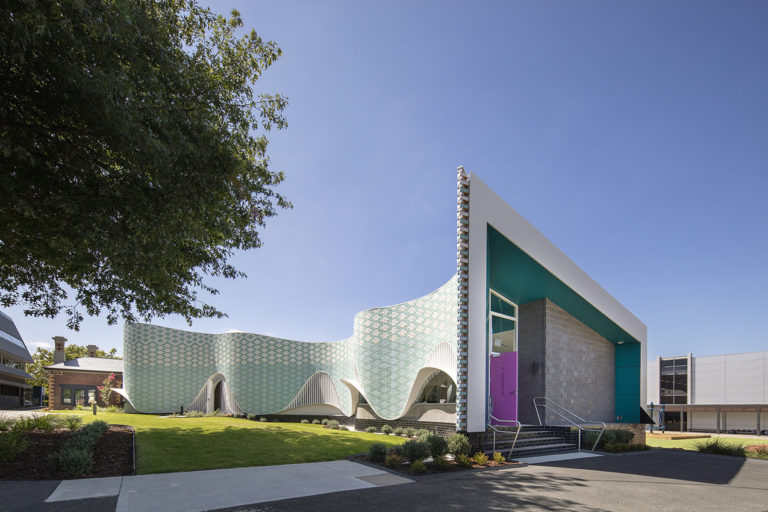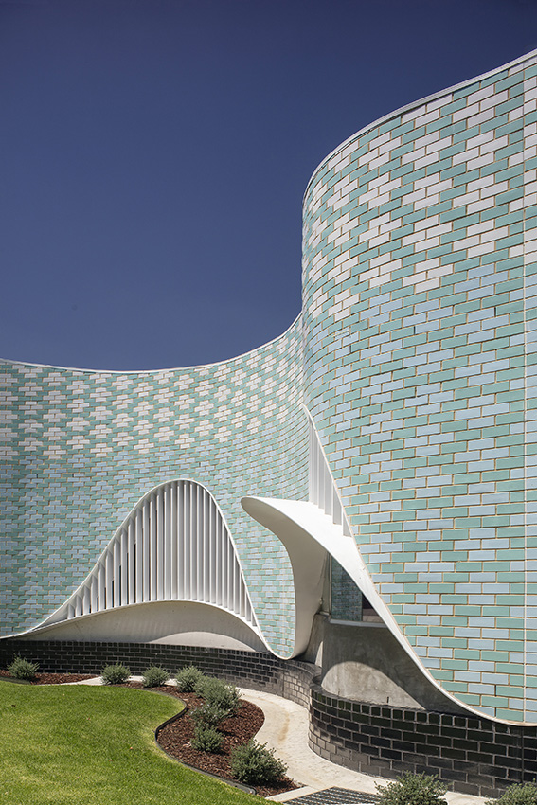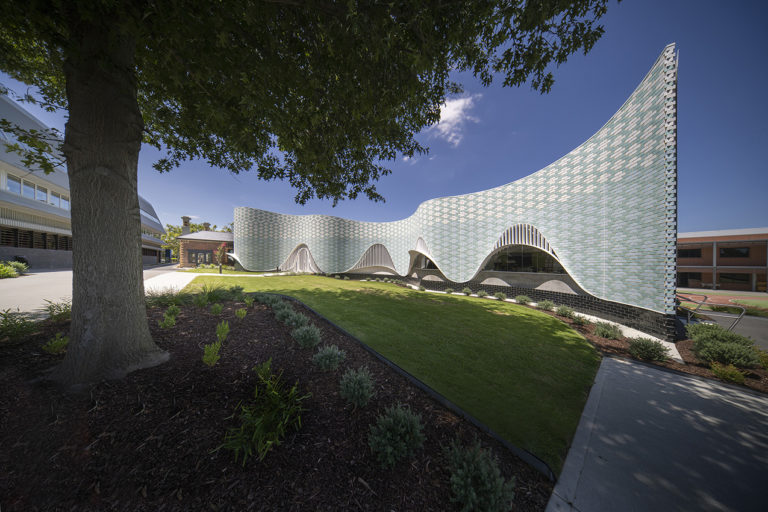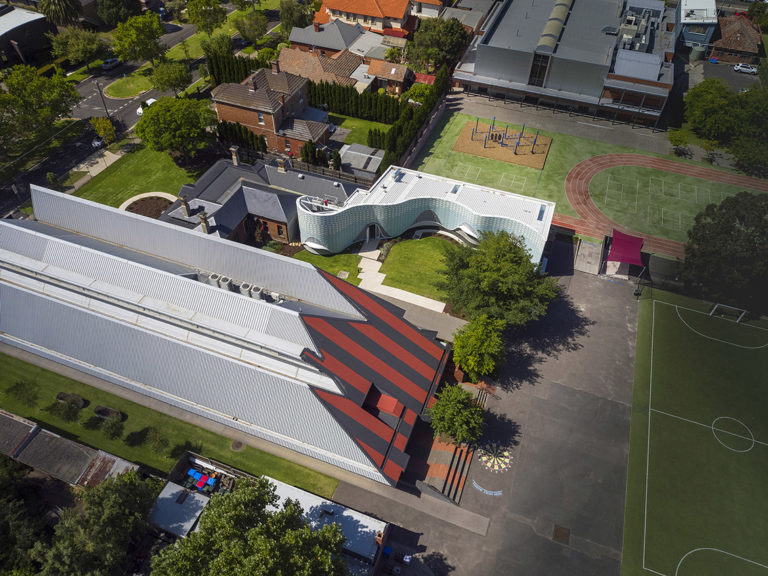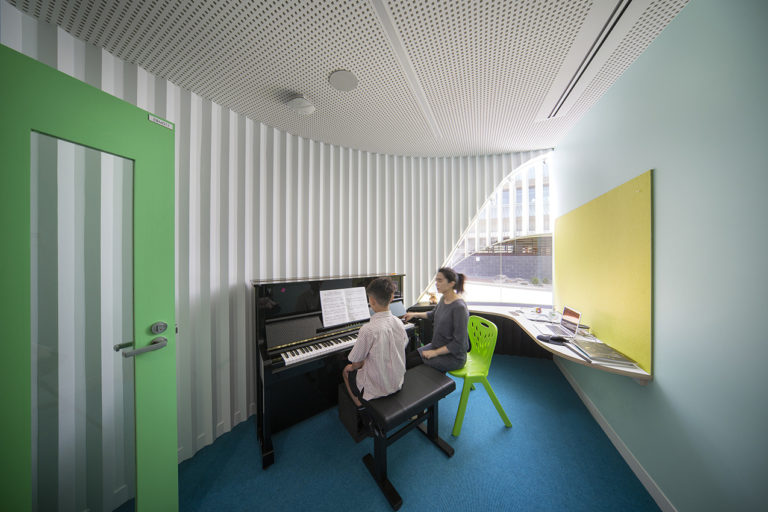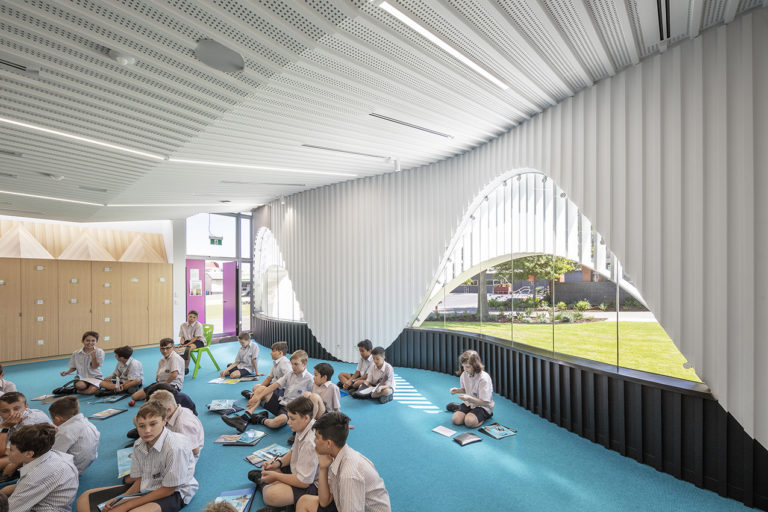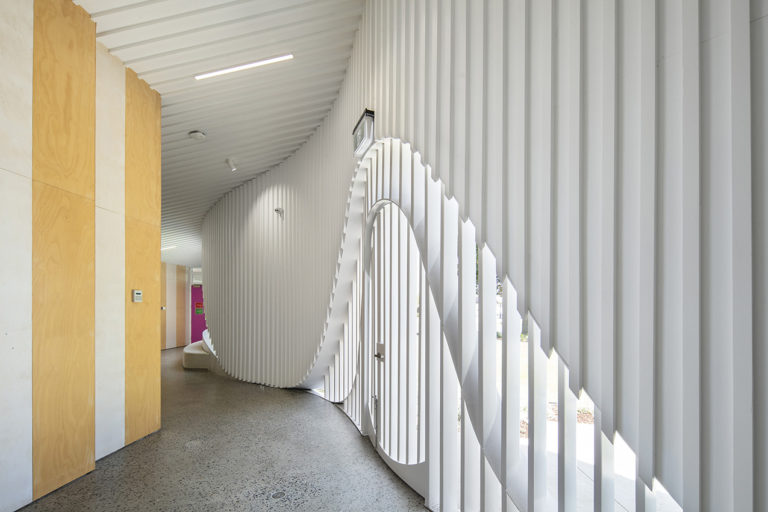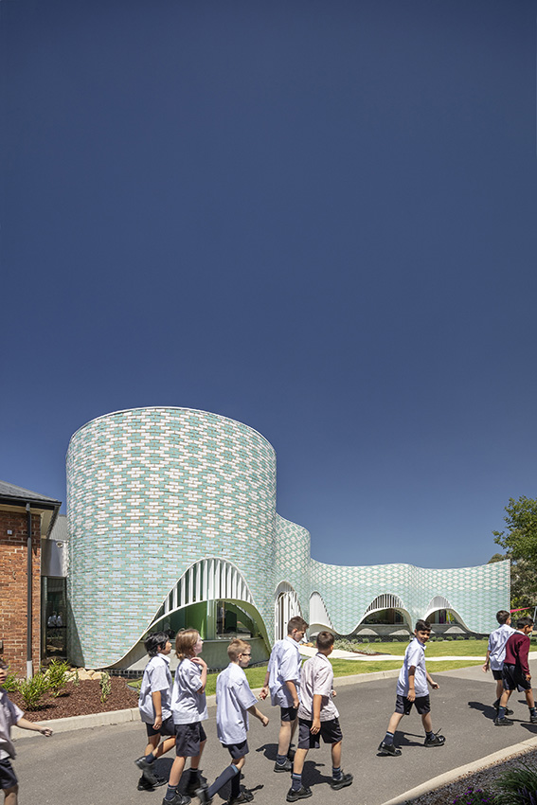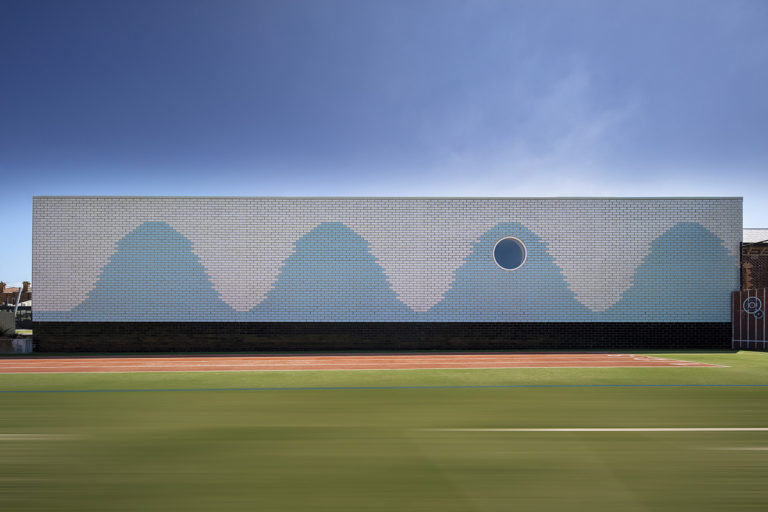Penleigh Essendon Grammar School Music House
National Award for Educational Architecture – 2021 National Architecture Awards
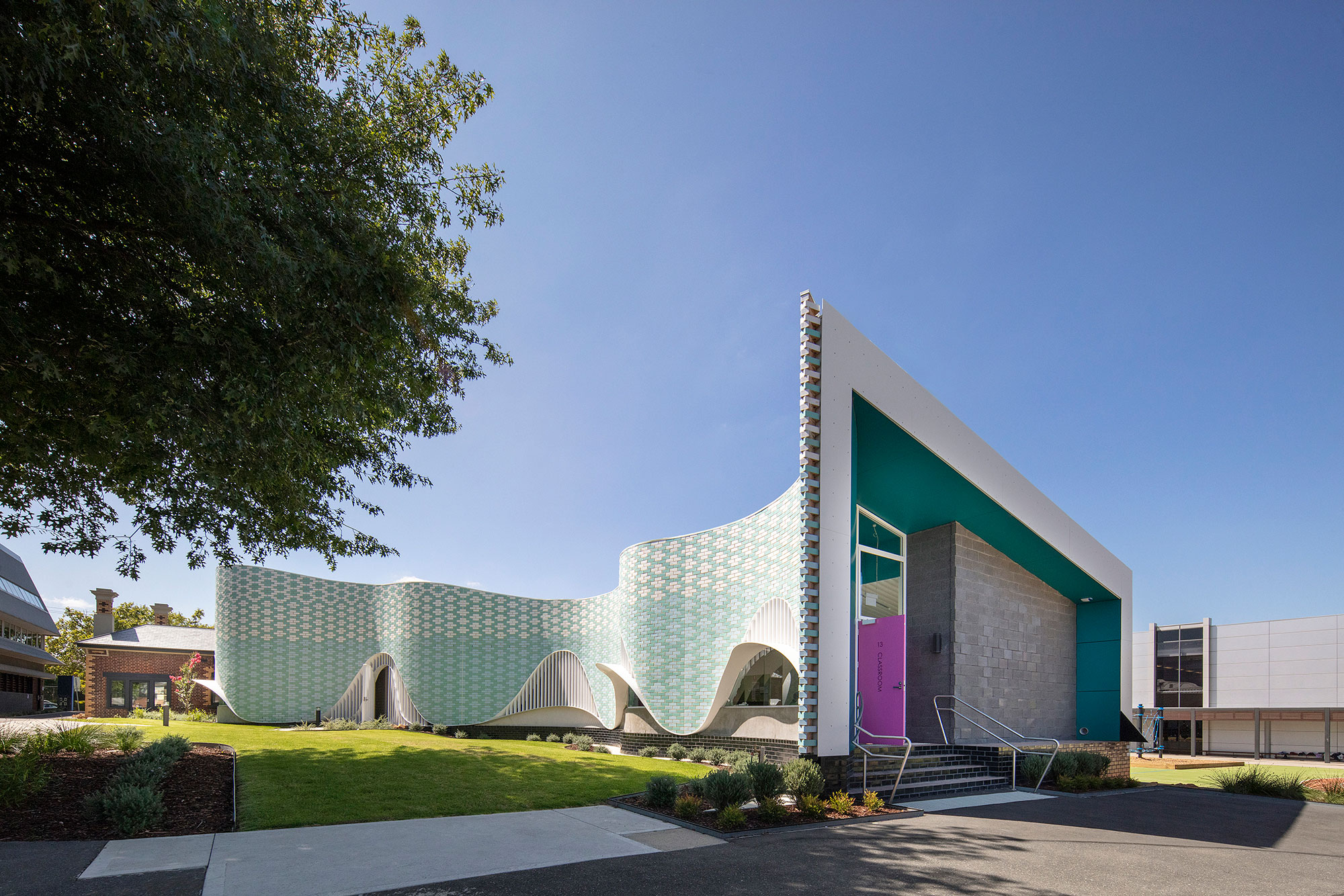
National Award for Educational Architecture – 2021 National Architecture Awards
Penleigh Essendon Grammar School Music House | McBride Charles Ryan
Traditional Land Owners: Wurundjeri People of the Kulin Nation
The Music Centre at Penleigh Essendon Grammar School (PEGS) is the latest in a series of projects undertaken by MCR. The annex’s relationship to the original Victorian Music house promotes a captivating dialogue that seeks to elegantly prolong the life of a historically significant building. The brickwork of the old is echoed in the new, retaining a similar patternation while vibrantly distinguishing the two through colour and texture.
The undulation and oscillation of the annex’s façade engages with the lyricism of music as an over-arching theme, the contrast between existing and contemporary meeting in the middle with carefully considered slippages, as ceiling heights change, thresholds and transitions merge, and the two become one.
The heritage is celebrated in every detail, the contrast of volumes, the meeting of a decorative cornice, the preservation of art-deco doors, that add substantially to the narrative and character of the built form, old meeting new.
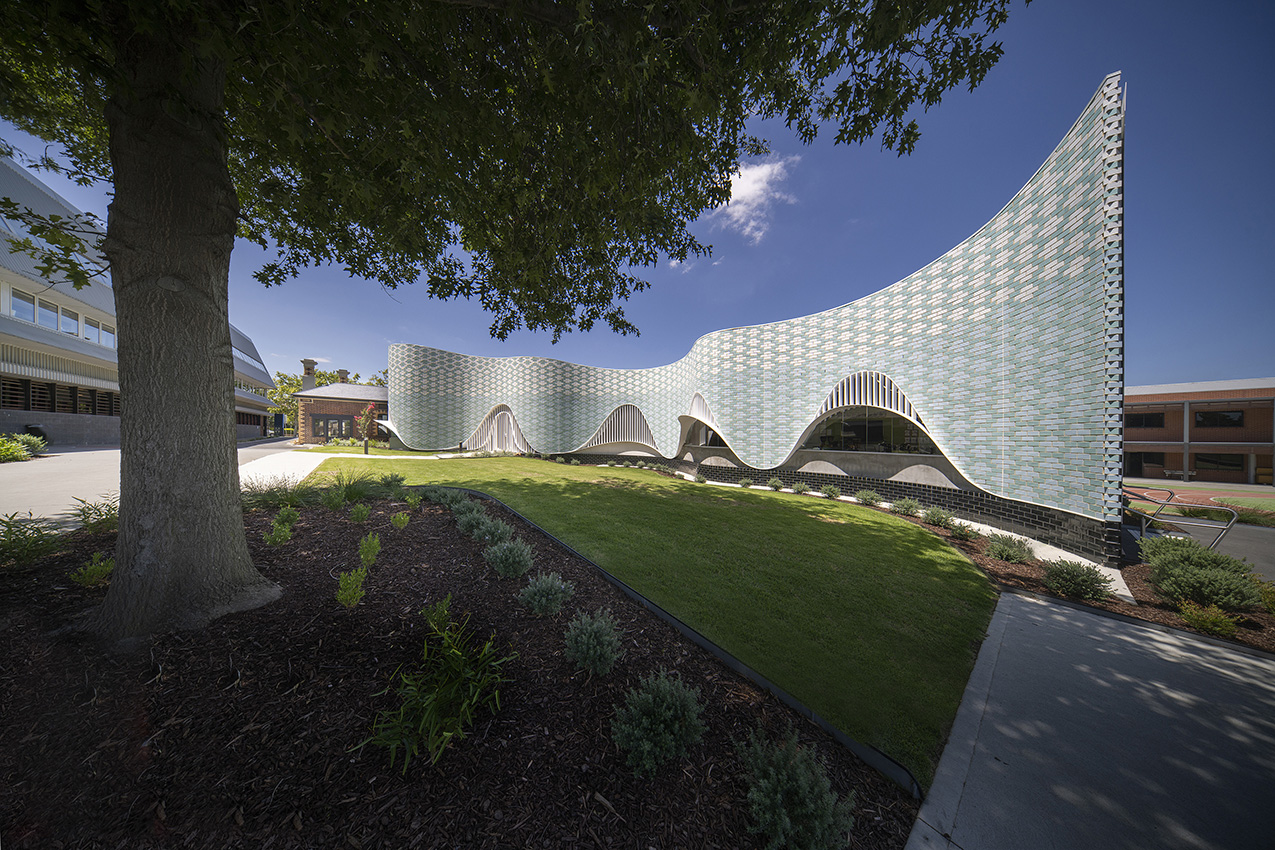
Client perspective:
How does the design benefit the way you live/work/play/operate/educate/other?
“The Penleigh Essendon Grammar School Junior Boys’ Music Centre allows for flexible engagement with students; with the breadth encompassing large groups working and performing together, as well as individual tuition. The building is a constant hive of activity, alive with lessons, rehearsals, after-school string quartets, junior orchestra and one-on-one lessons; additionally, providing multiple students a supportive space to perform of a lunchtime.”
“Beyond the percussion room being a big hit, the creative elements of the design are an inspiration to the boys, who have watched it grow with a sense of appreciation and excitement.”
Practice team:
Debbie Ryan, Design/Admin
Robert McBride, Design Architect
Manning McBride, Design/Documentation/Admin
Georgina Karavasil Papargiris, Design Architect
Bernice Chua, Documentation/Admin
Matthew Tibballs, Documentation
Construction team:
Nicholas Bufe, Builder
Jeremy Pankhurst, Builder
James Pettigrew, Builder
Mark Trotter, Builder
Tim Sleeth, Builder
Peta Lough, Builder
Drew Rudd Engineers, Structural Engineer
ECM Group, Services Engineer
