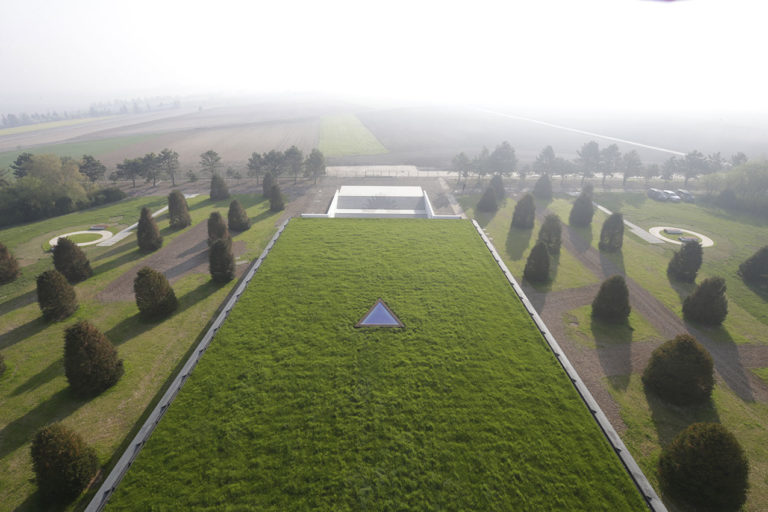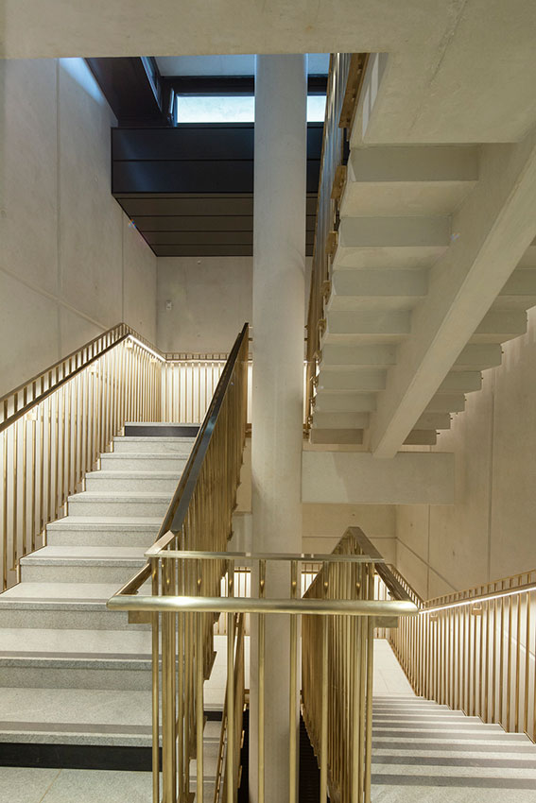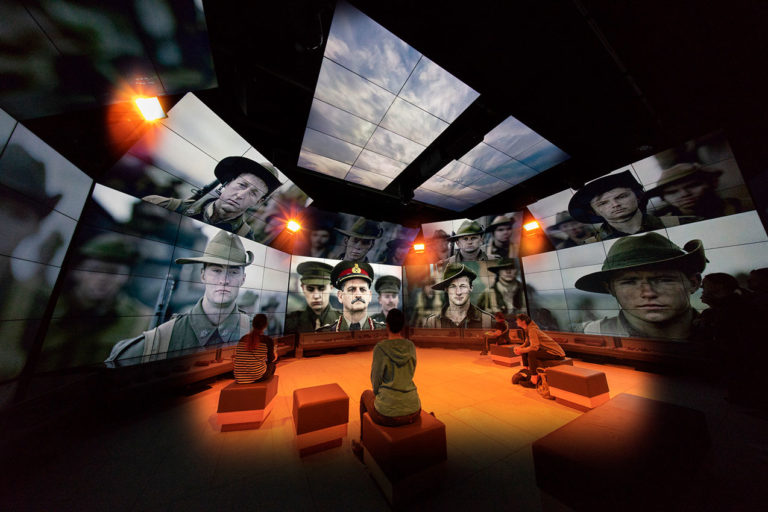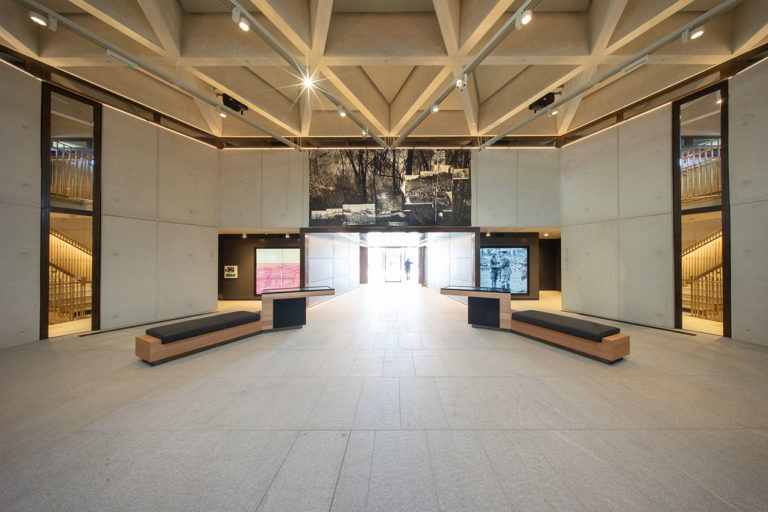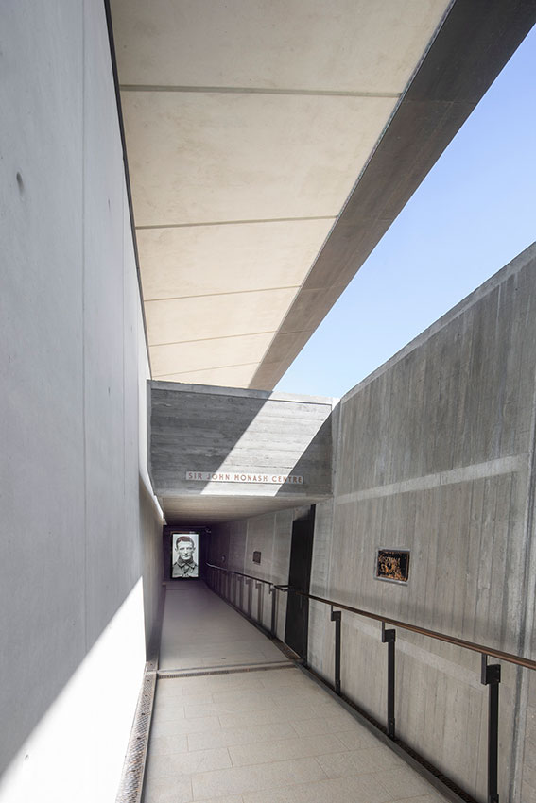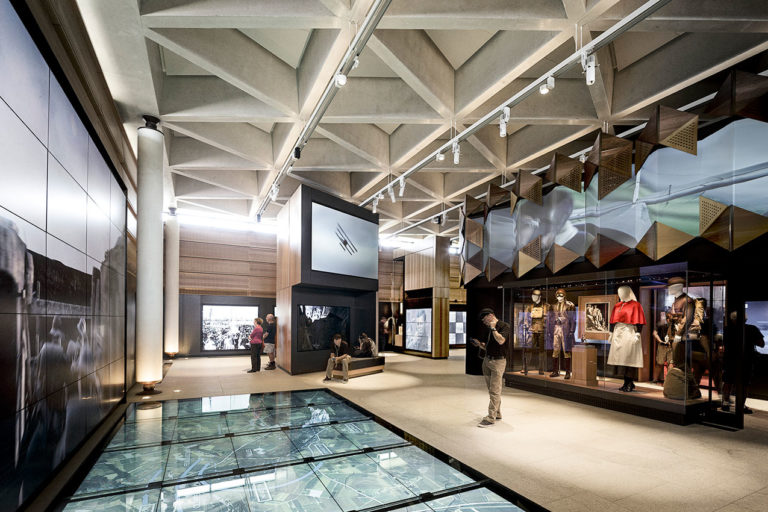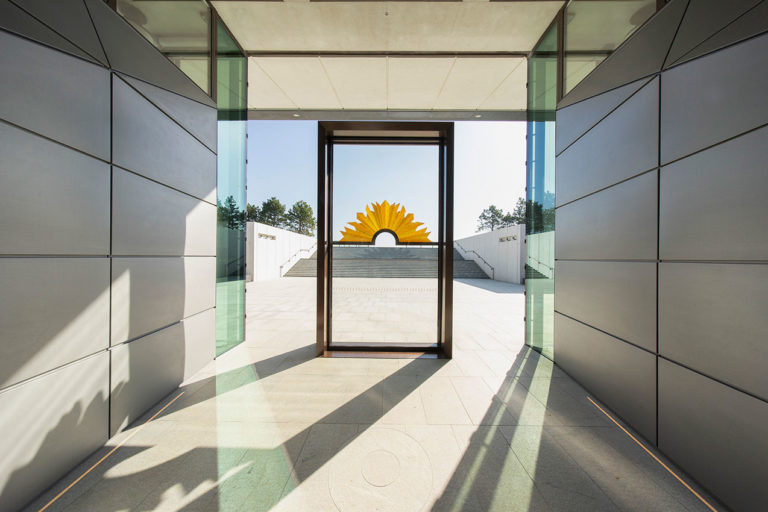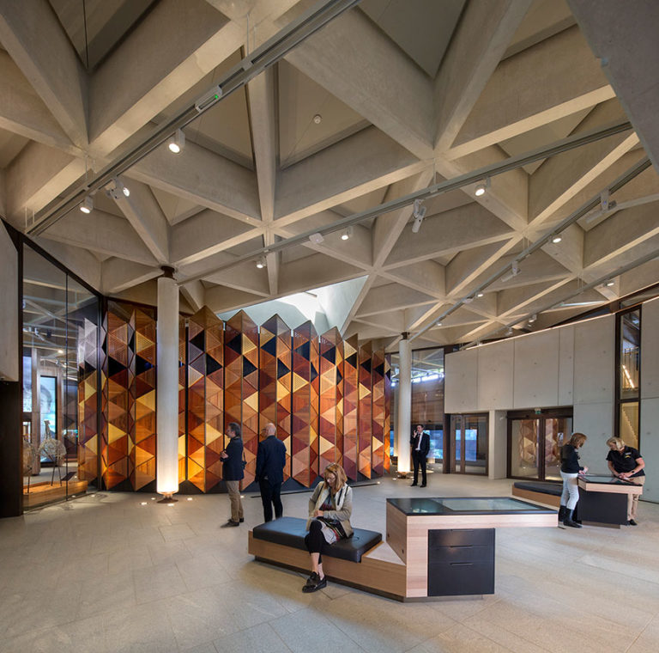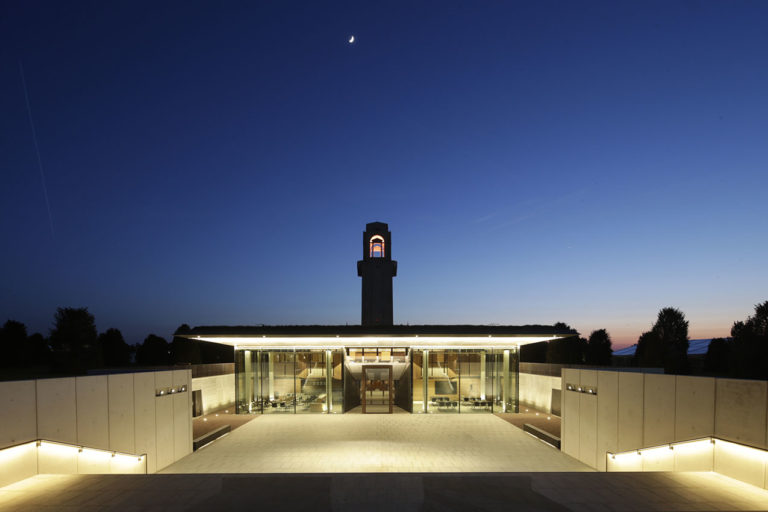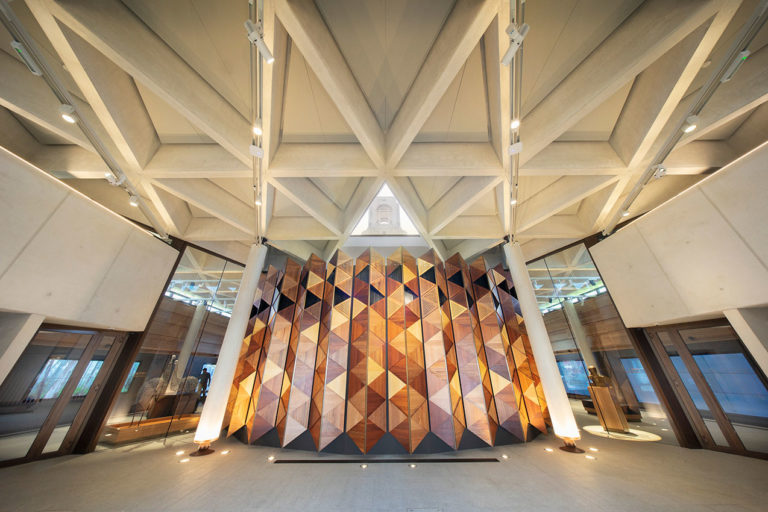SIR JOHN MONASH CENTRE
2021 National Architecture Awards shortlist
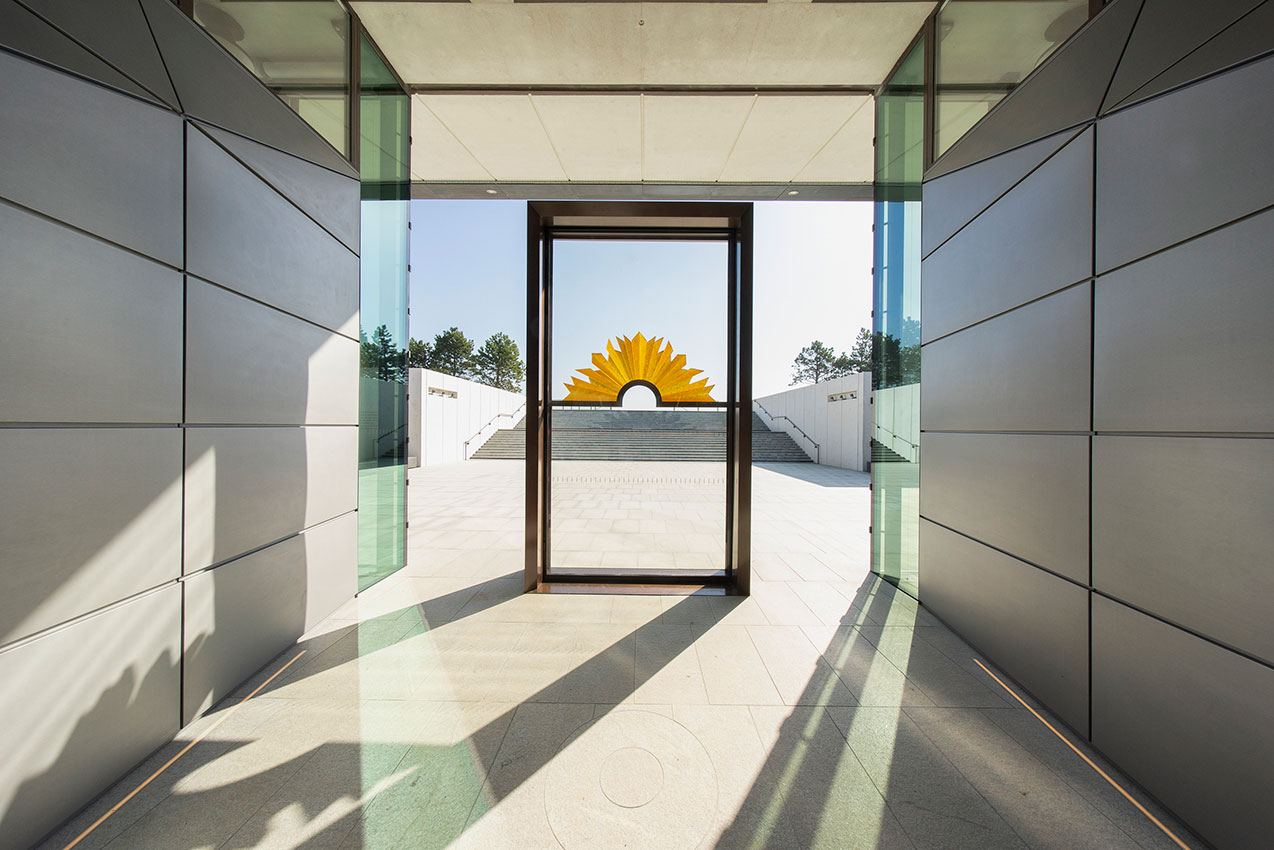
2021 National Architecture Awards: International Architecture
SIR john monash centre | Cox Architecture with Williams, Abrahams and Lampros
Sited to the east of the original Sir Edwin Lutyens-designed Australian National Memorial, the new Sir John Monash Centre is carefully placed ‘within’ its overarching site geometry.
The building is physically connected to the Memorial via a pair of ramps which commence a ‘descent into darkness’ towards a dim and sombre foyer.
A key element of the foyer is a triangular opening or ‘oculus’ which punctures the meadow-roof of the building. The oculus opens in the direction of the Memorial tower.
The dominating feature of the interior is a circular ‘immersive gallery’ built of Australian timbers representing all States and Territories.
Following the Museum experience visitors exit via an axial ‘lens’ framing a vista to a light filled sunken courtyard.
The movement towards the light of the simple and open sunken courtyard, after the darkness and density of the interior, is a symbolic act of hope for the future.
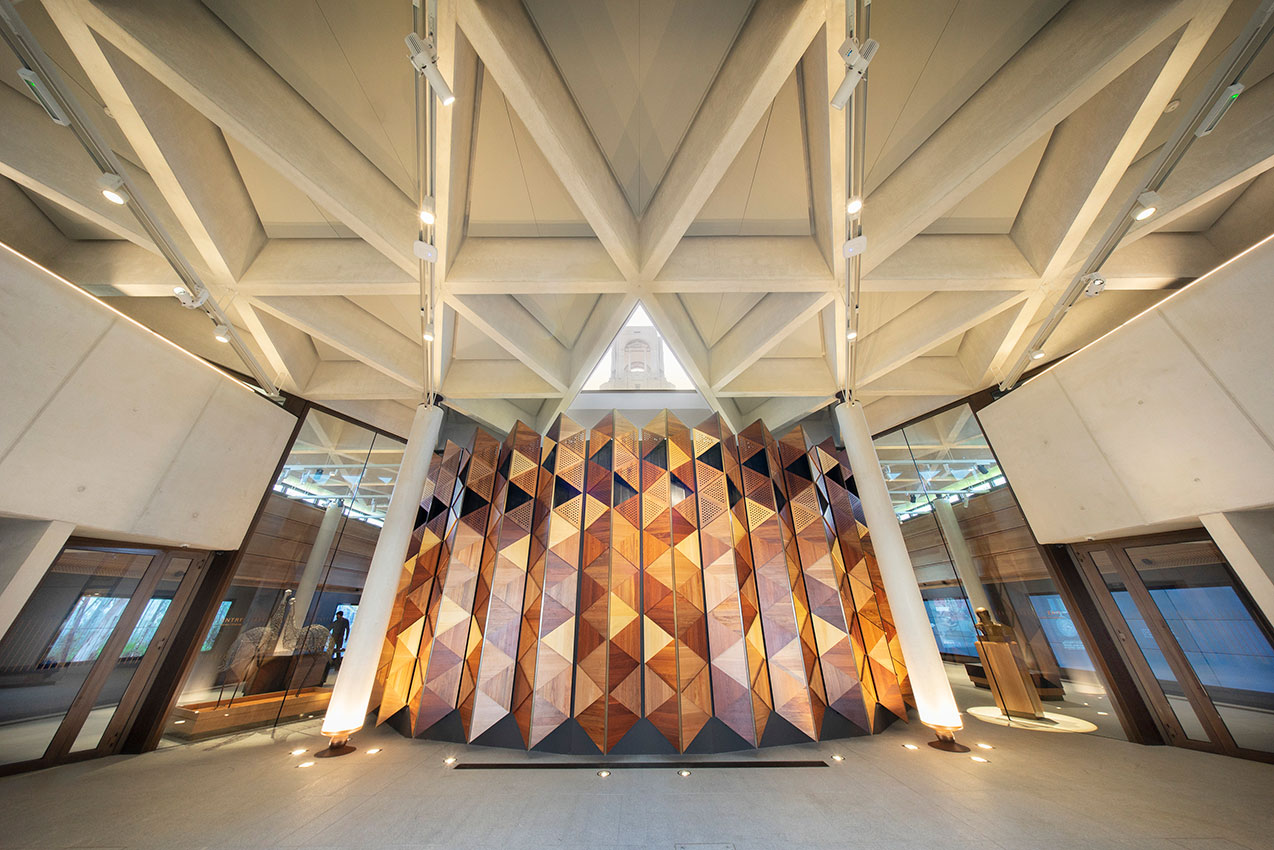
Client perspective:
How does the design benefit the way you live/work/play/operate/educate/other?
“SJMC has been a pleasure and honour to share with visitors and sta. The center represents a truly enduring Legacy and is a symbol of Franco-Australian relations.The landscape, heritage, new architecture and museography are fused together into a harmonious visitor experience that pays hommage to the sacrifices and loss. The ow through the building, from darkness to light has a powerful impact. The building itself reveals the narrative. The centre educates, is a place of reflection, a venue for community ceremonies and events and a hub for historical research. The team’s vision went far beyond our expectations.”
Practice team:
Joe Agius, Design Director
Tim Williams, Design collaborator and site architect
Hector Abrahams, Heritage Architect and Site Conservation Plan
Julie Watts, Interior Designer
John Seligman, Senior Site Architect
Construction team:
Cox Architecture with Williams, Abrahamas ad Lampros (Cox architecture with Tim Williams Architect, John Lampros Architects and Hector Abrahams Architects as sub-consultant)., Architects
Convergence, Scenography
ARUP, INCET, Khephren, Engineers
ARUP, Lighting Consultant
DPaysage, Landscape Consultant
David Pidgeon, Signage/Graphics
