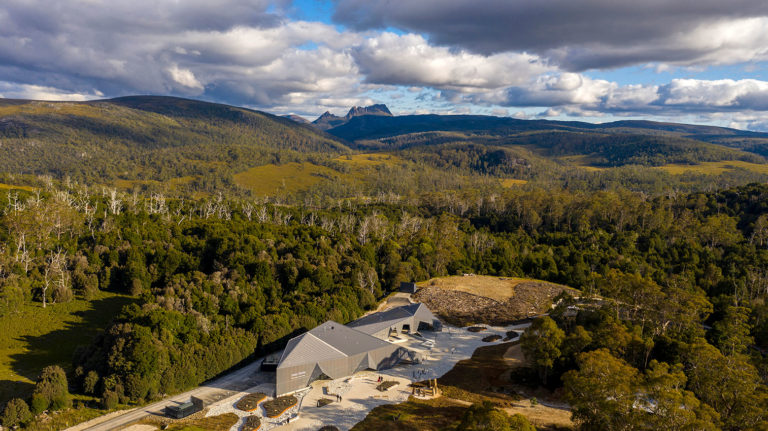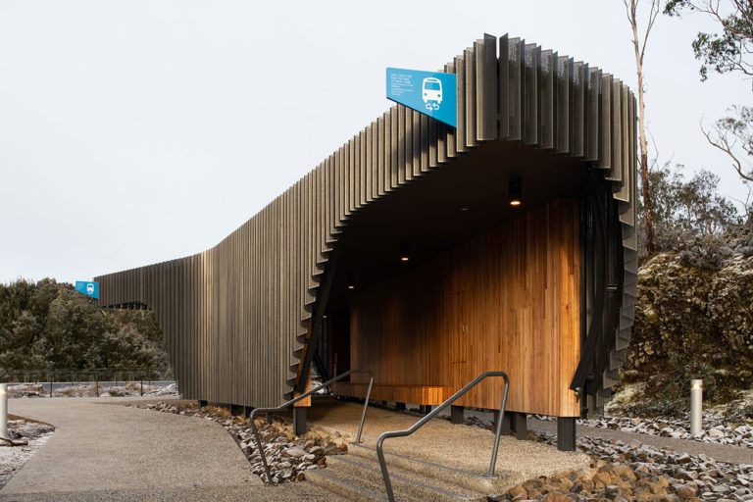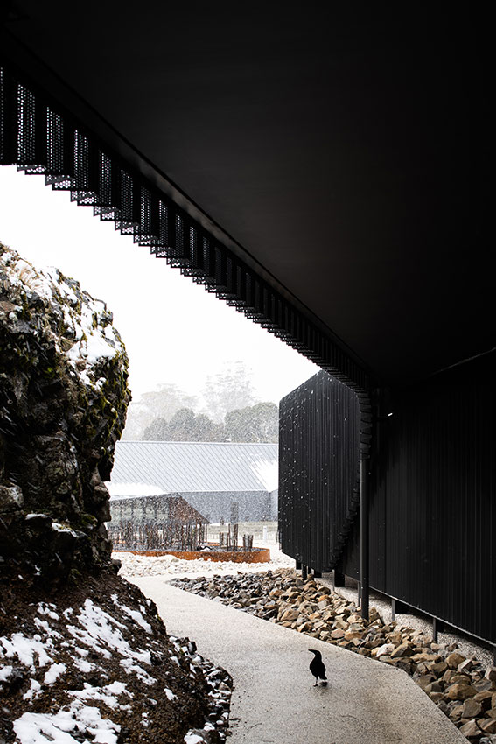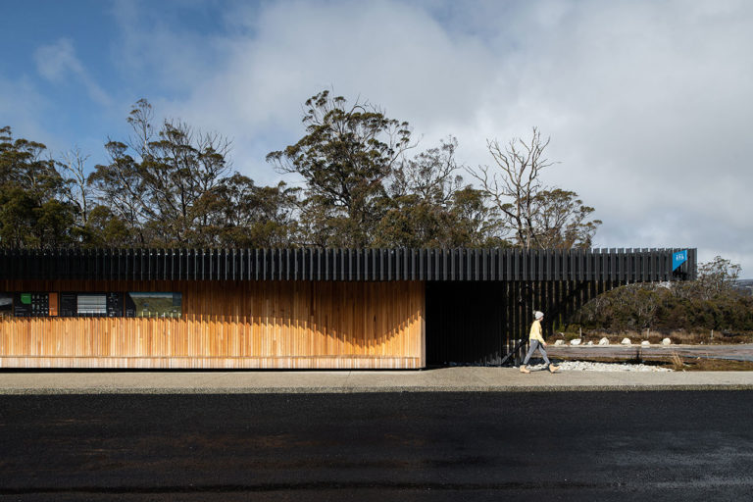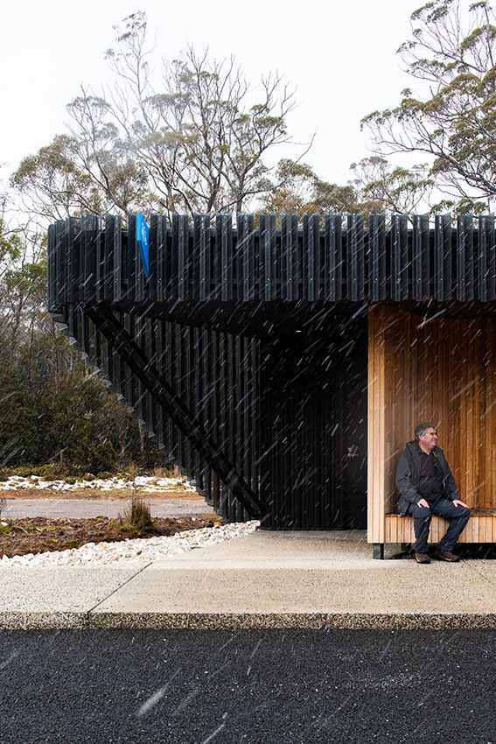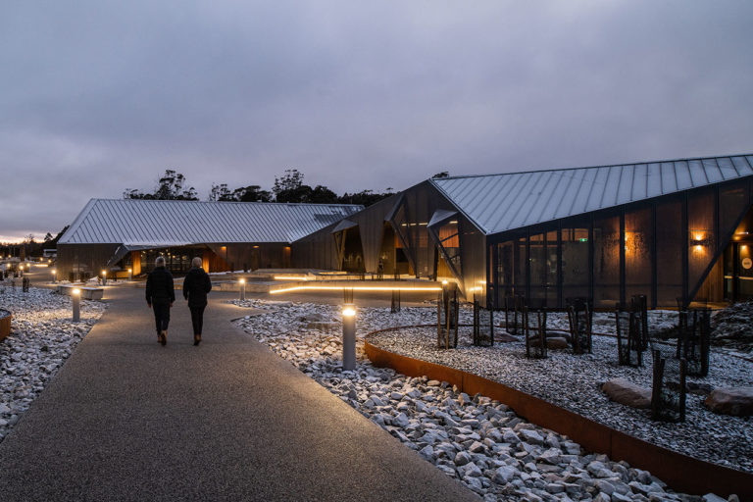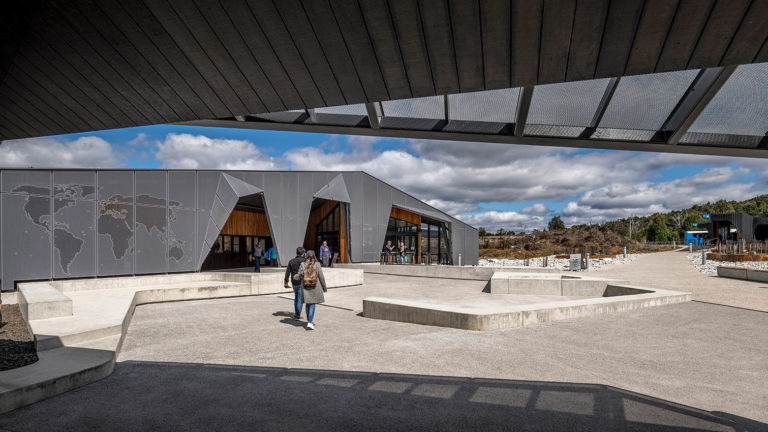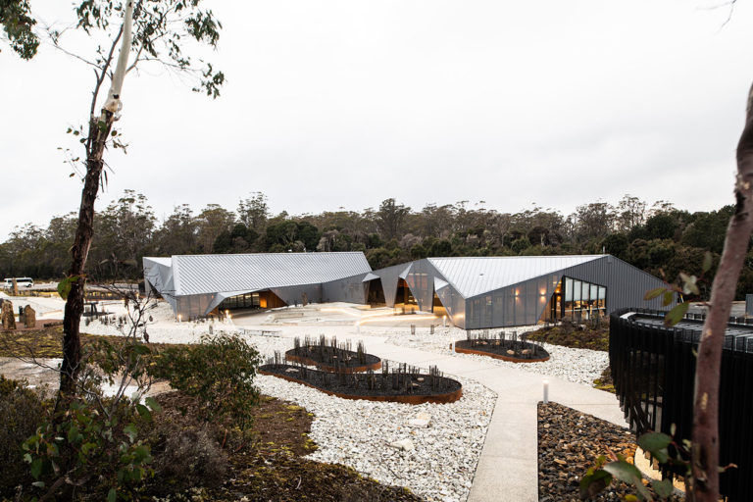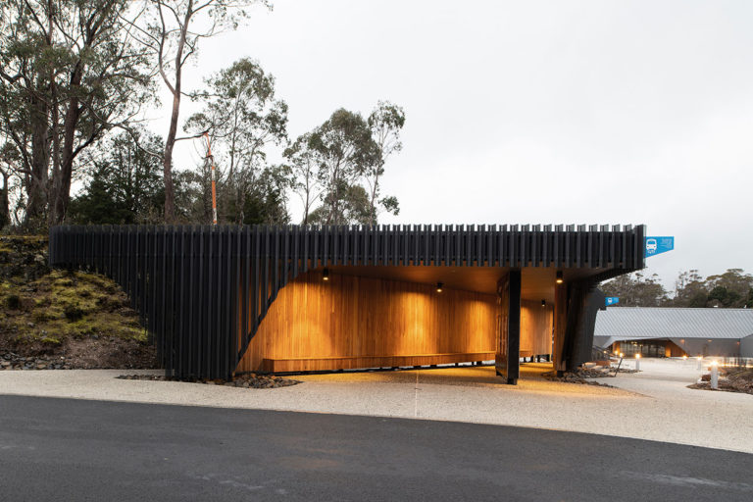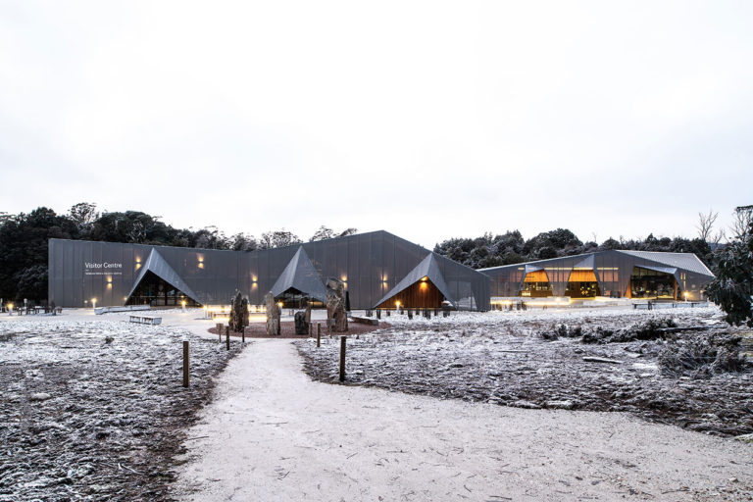Cradle Mountain Gateway Precinct
2021 National Architecture Awards shortlist
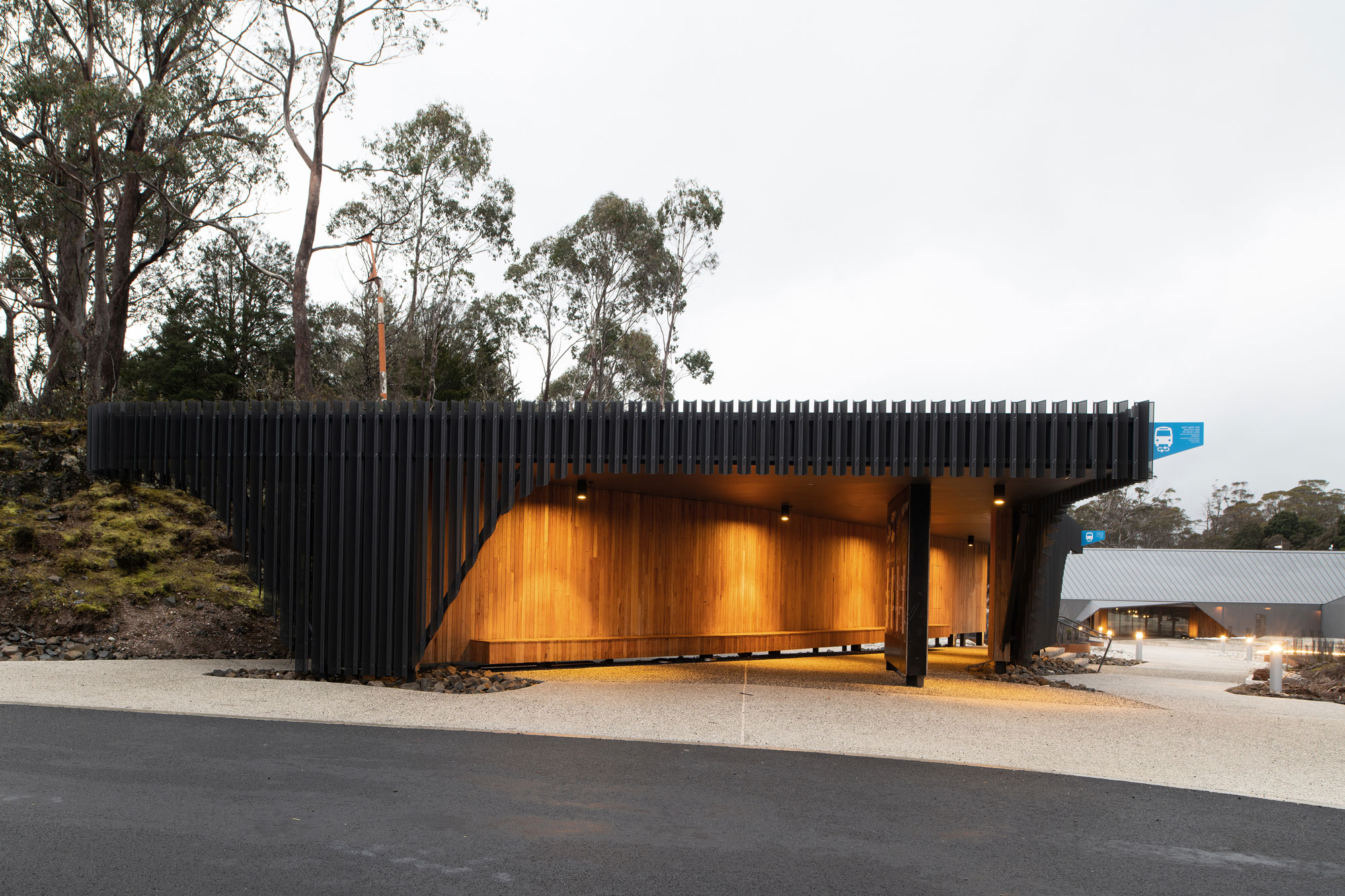
2021 National Architecture Awards: Urban Design
Cradle Mountain Gateway Precinct | Cumulus Studio
Traditional Land Owners: The Big River Nation
The Cradle Mountain Gateway Precinct was commissioned by Tasmania Parks & Wildlife Services to provide an improved visitor arrival experience to one of Tasmania’s most valued natural wilderness destinations. The site acts as a gateway to the Tasmanian Wilderness World Heritage Area and introduces visitors to its unique natural and cultural values.
Starting with a Tourism & Architectural Master Plan, the project evolved to encompase the first stage of the precinct (Visitor Centre, landscape forecourt, shelter buildings, roadworks, car parking and site service infrastructure) as well as an Urban Design Framework to guide future development.
Inspired by the distinctive Cradle Mountain geology, the precinct envisages a village-like collection of buildings that are arranged around a newly creaate landscape forecourt. The form and scale of the new visitor centre has been designed to suggest a relationship with future buildings on the site to services visitors and locals alike.
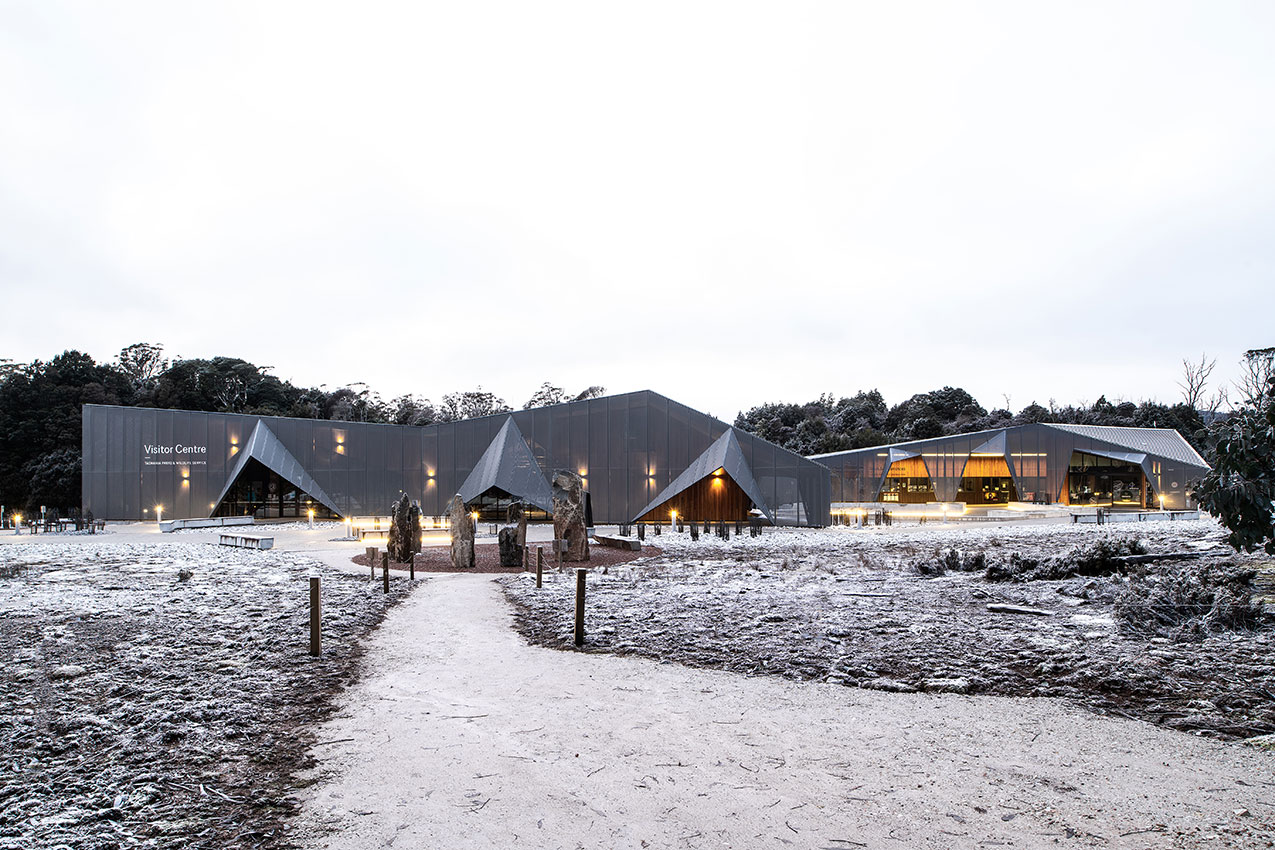
Client perspective:
How does the design benefit the way you live/work/play/operate/educate/other?
“When I started as QUT’s Pro Vice-Chancellor (Indigenous Strategy), my observation was despite having one of the largest populations of Indigenous Australian students in the country, QUT’s campuses did not visibly reflect or recognise Indigenous Australian cultures in a welcoming or engaging way.
QUT has addressed this situation by developing a strategy which helps shape the physical environments of both campuses to reflect the culture & history of Indigenous Australians. This will create a sense of belonging & place for Indigenous Australian students, staff & community, & enable the QUT community to experience & appreciate Indigenous Australian cultures & history.”
Angela Barney-Leitch,
Pro Vice-Chancellor (Indigenous Strategy)
Practice team:
Peter Walker, Director / Lead Architect, 651, Tas
Andrew Geeves, Project Architect, 858, Tas
Elizabeth Walsh, Design Architect, 1056, Tas
Luke Waldron, Project team
Todd Henderson, Project team
Matt Green, Project team
Jason Licht, Project team
Amanda York, Project team
Construction team:
Playstreet, Landscape Consultant
Futago, Wayfinding and signage
ERA Planning, Town Planner
Alex Miles, Artist (Installation)
Aldanmark, Structural Engineer
COVA, Engineer
Pitt & Sherry, Engineer
Green Building Surveying, Building Surveyor
Green Design Group, Commercial kitchen design
Cohen & Associates, Land Surveyor
NVC Acoustics, Acoustic Consultant
WT Partnership, Quantity Surveyor
Fairbrother Construction, Construction Manager
Aldanmark, Hydraulic Consultant
Aldanmark, Civil Consultant
Creative Hat, Interpretation Strategy
