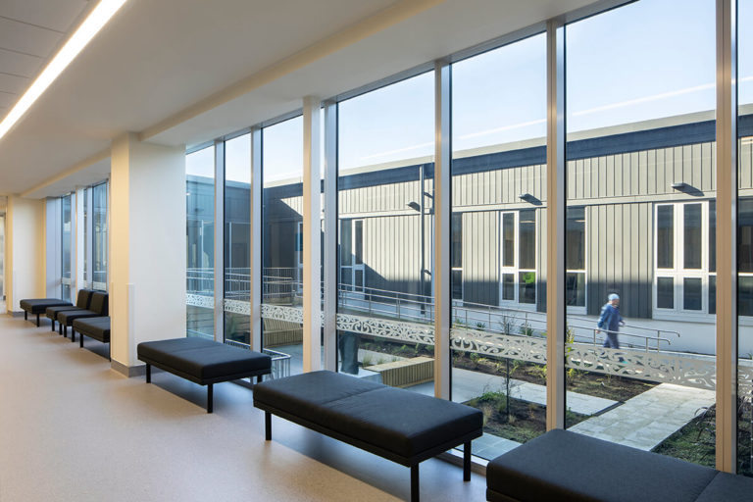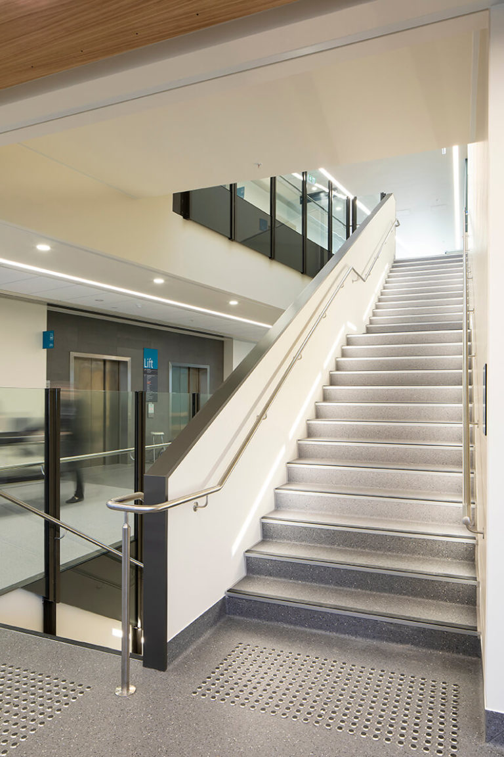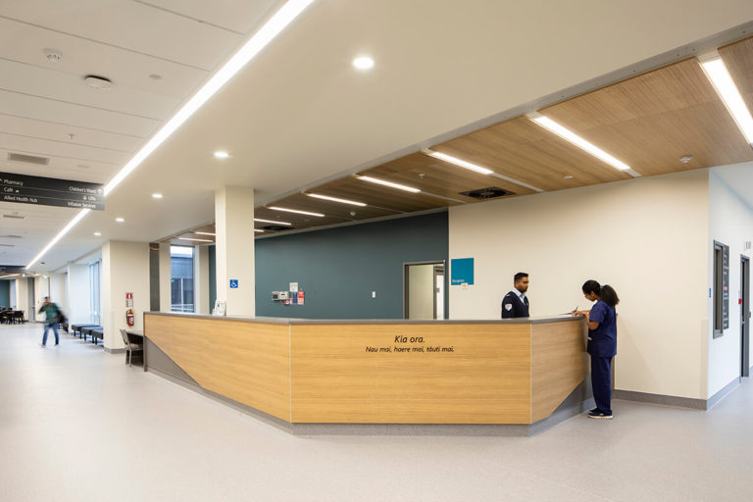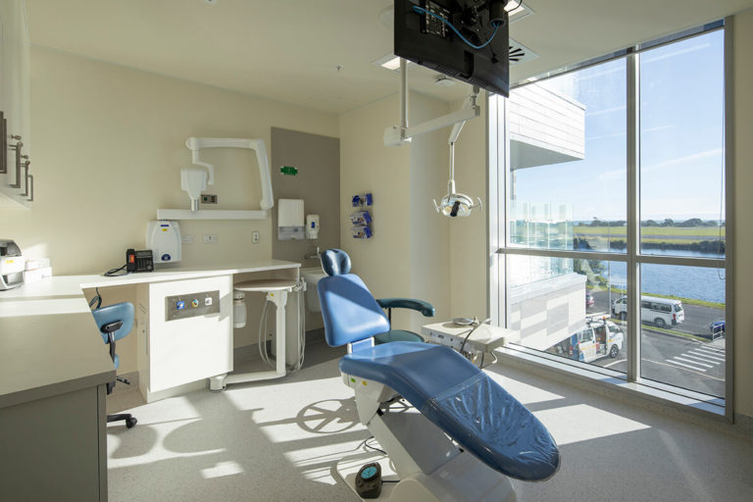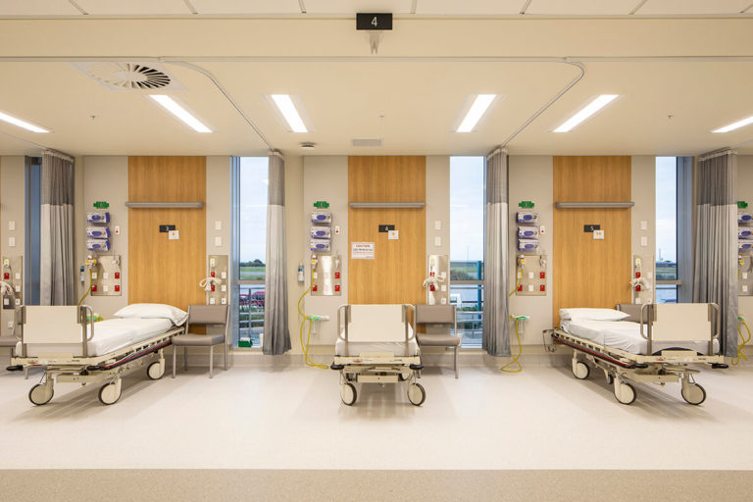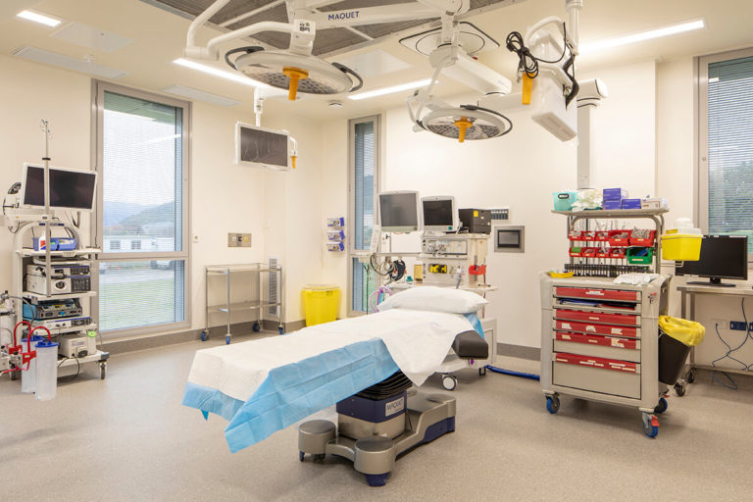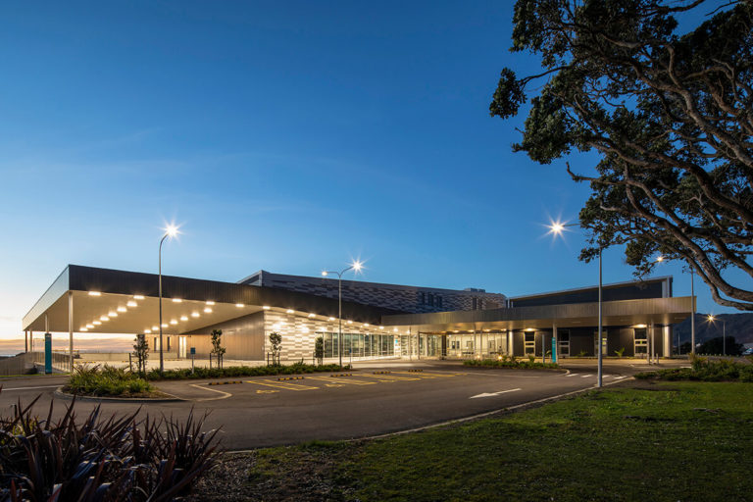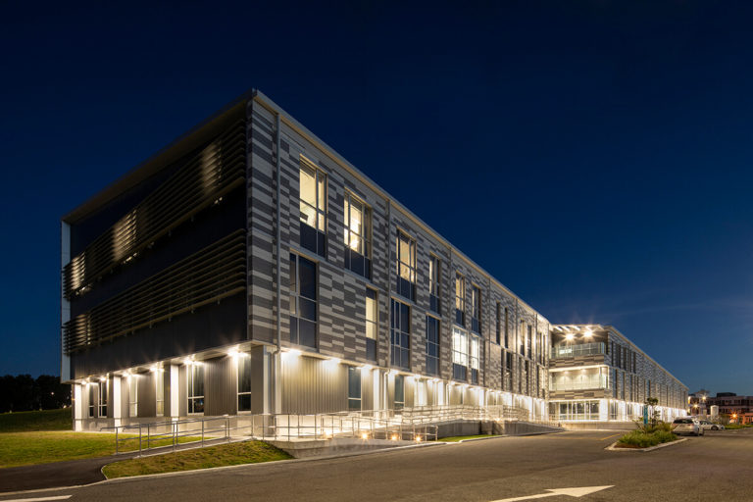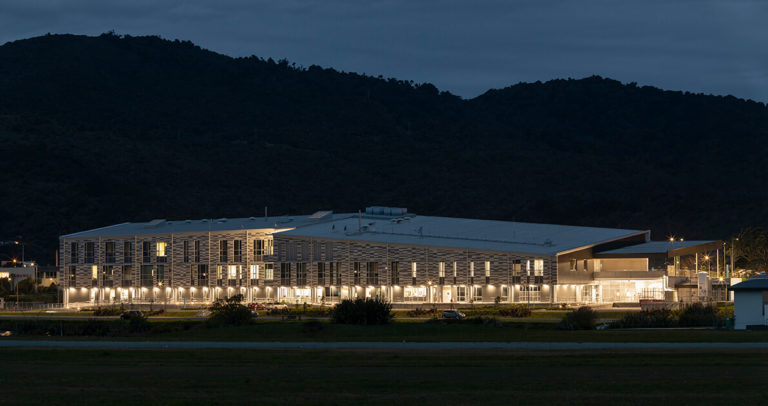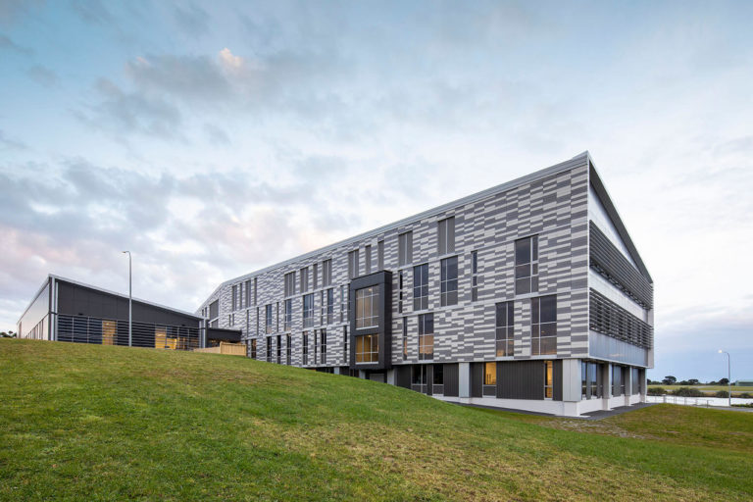Te Nīkau Hospital and Health Centre | Jacobs with CCM Architects
2021 International Chapter Architecture Awards
2021 international chapter Architecture Awards: People's Choice
Te Nīkau Hospital and Health Centre | Jacobs with CCM Architects
Public architecture
The Te Nīkau Hospital and Health Centre delivers the West Coast District Health Board’s vision for a full system reorientation and services integration. A new model of care enables an integrated home and community-centric health service, and provides improved health outcomes for the individual, their family and the wider population.
Located on one of the most remote areas in New Zealand, the new three-storey building straddles the escarpment, offering stunning views and natural daylight into the interior. The design responds to the challenge of the topography and embraces the westerly sea views across the Tasman sea as well as towards the Southern Alps.
Through positive engagement with clinical teams and the project leadership team, progressive approaches to the delivery of integrated health care services were translated into forward-looking design solutions with an emphasis on accessibility to safe and culturally appropriate primary and secondary services.
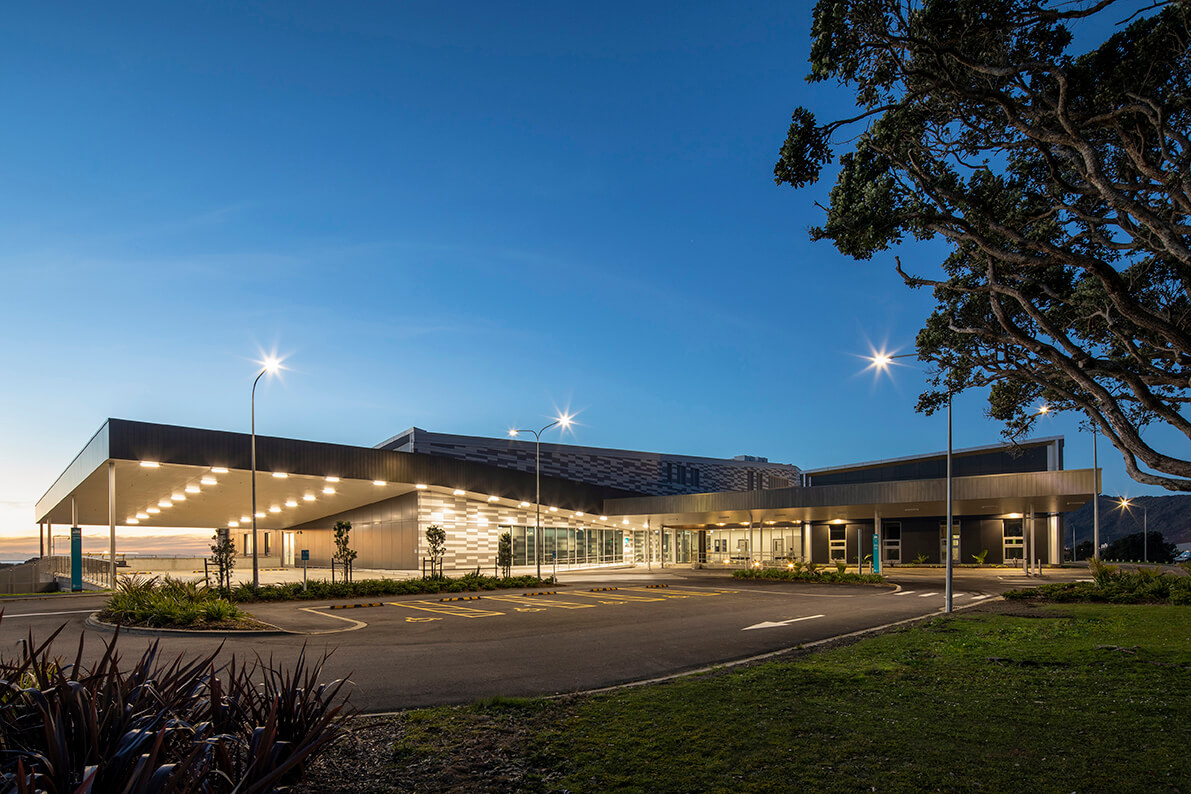
Client perspective:
How does the design benefit the way you live/work/play/operate/educate/other?
“The design and construction of Te Nīkau has transformed both the delivery of and setting for healthcare on the West Coast. Moving from seismically compromised, leaky, non-fit-for-purpose facilities to modern, purpose-built flexible spaces has positive benefits for all users: staff, patients and whanāu alike. The building has excellent spaces and amenities for care delivery, and the views from the building will certainly aid in the recovery of patients. This project has delivered on our vision and its impact is Coast wide.”
Architects
Jacobs with CCM Architects
Practice team
Matthew Holmes | Project Director (Jacobs)
Adam Flowers | Project Director (CCM Architects)
Guy Cleverley | Design Architect
Annabel Frazer | Health Planning Lead
Samita Chatterjee | Senior Health Designer
Jorge Anaya | Senior Health Designer
Vincent Fernando | Senior Revit Technician
Simon Gale | BIM Lead
Stephen Tritchler | Architect / BIM Lead
Peter Kirby | Architectural Technician
Greta Walker | Graduate of Architecture
Charoltee Wilson | Graduate of Architecture
Sandra Surkamp | Health Designer
Taylor Wu | Revit Technician
CONSULTANT AND CONSTRUCTION TEAM
The Fletcher Construction Company Ltd | Builder
WSP | Civil Consultant
WSP | Electrical Consultant
WSP | Hydraulic Consultant
WSP | Services Consultant
WSP | Structural Engineer
WSP | AV Consultant
JohnStaff | Project Manager
Norman Disney and Young | Acoustic Consultant
WSP with CCM Architects | ESD Consultant
AECOM | Quantity Surveyor
WSP | Lighting Consultant
AECOM | Fire Engineering
Jacobs with CCM Architects | Interior Designer
Jacobs | Landscape Consultant
CCM Architects | Wayfinding
Sarah Rowlands | Photographer
PROJECT LOCATION
Greymouth, South Island, New Zealand
TRADITIONAL OWNER | CUSTODIANS
Ngāti Waewae | Makaawhio
