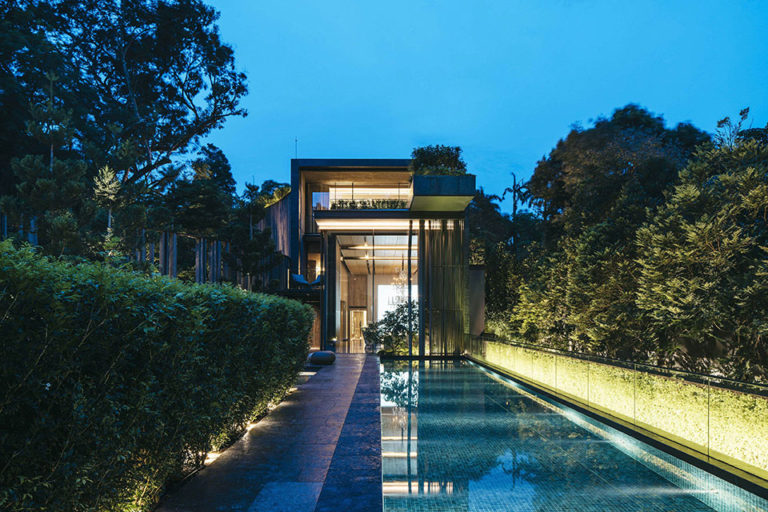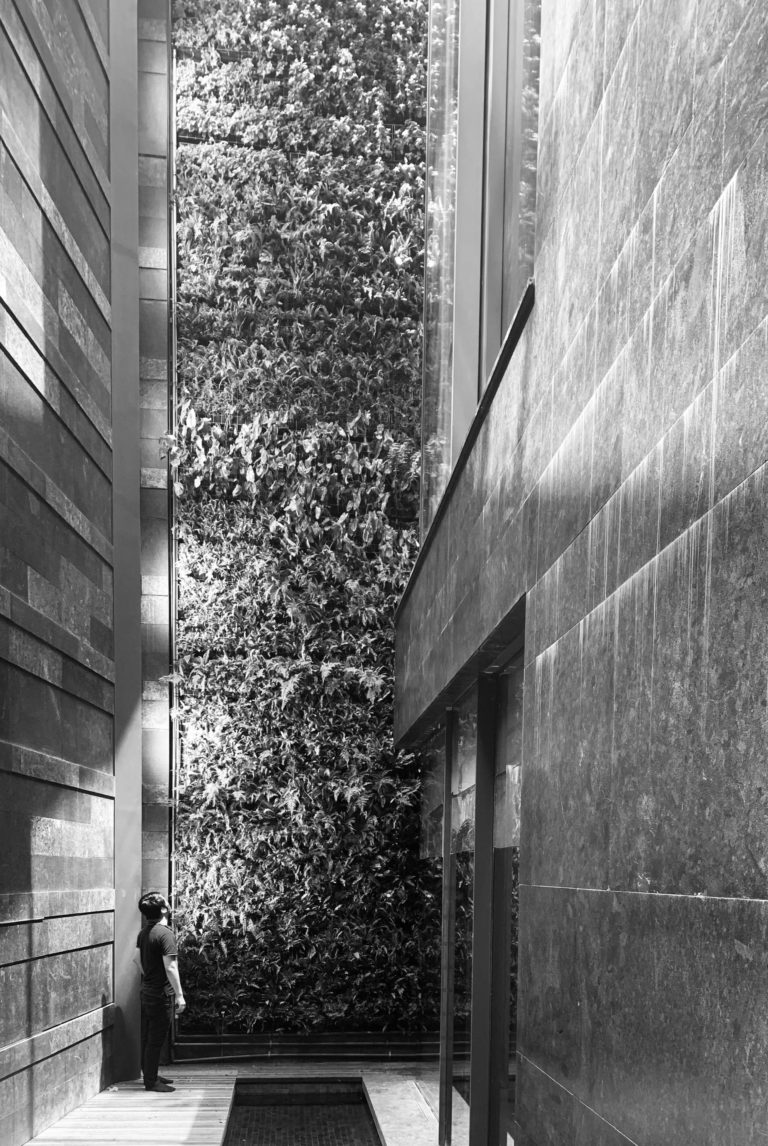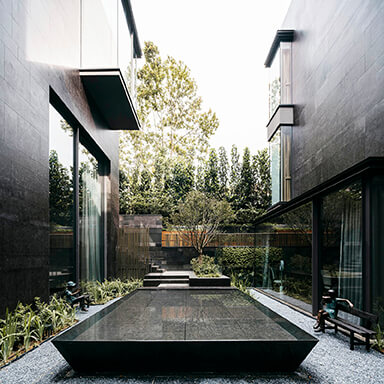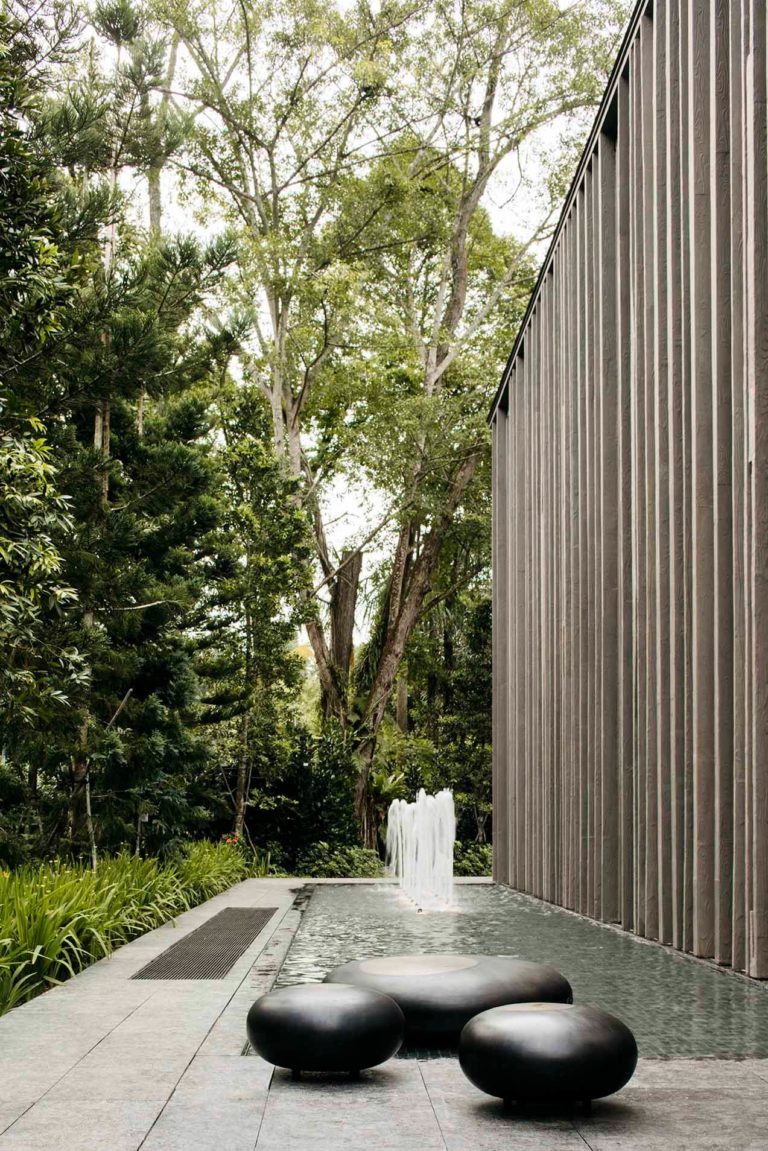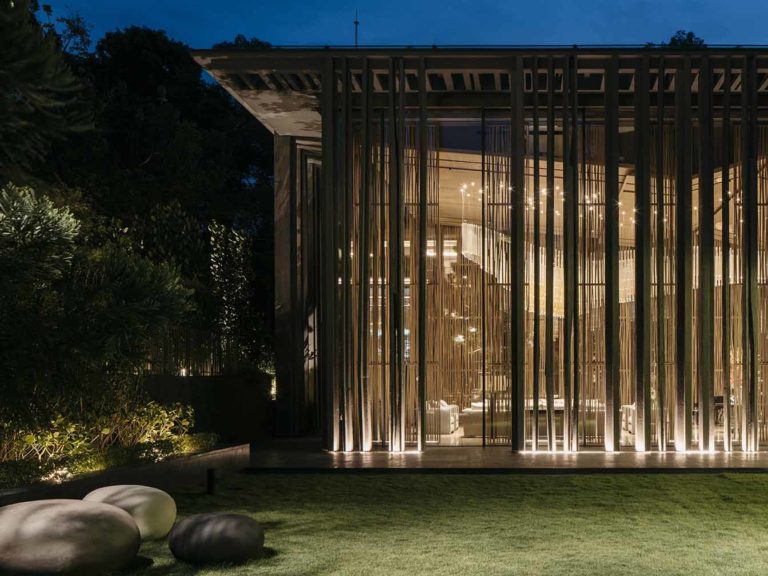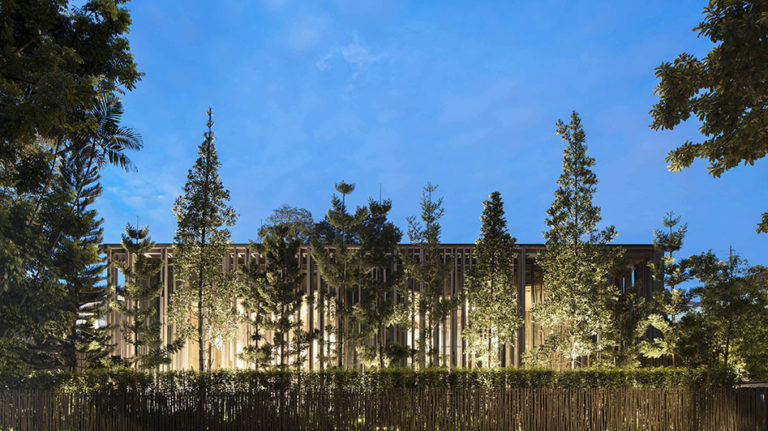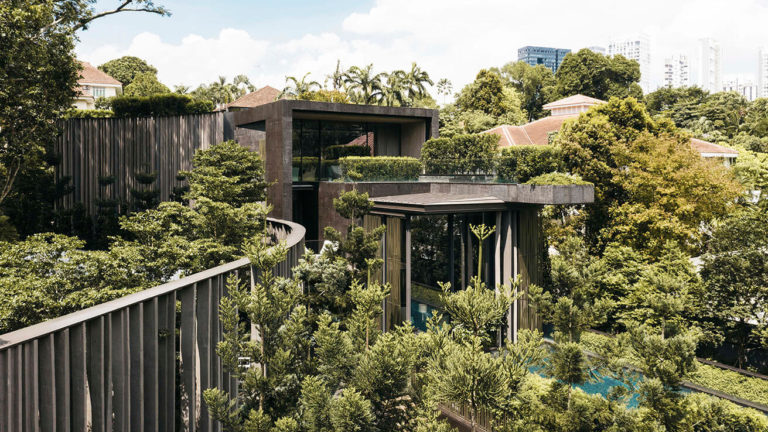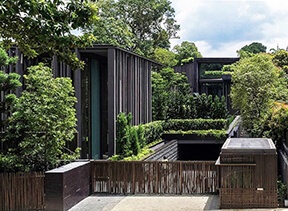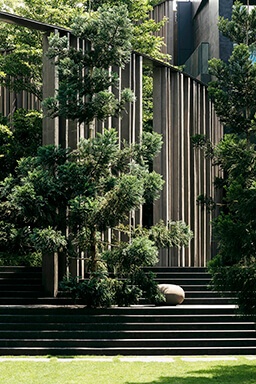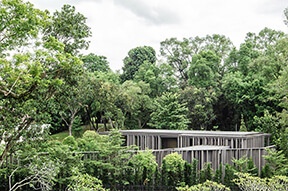Nassim House, Singapore | studioMilou
2021 International Chapter Architecture Awards
2021 international chapter Architecture Awards: People's Choice
Nassim House, Singapore | studioMilou
residential architecture | houses (new)
The brief for studioMilou’s Nassim residence in Singapore took inspiration from the monumental highland forests. Two connecting residences are designed into a hill slope, supported by irregular vertical colonnades recalling a forest wall, accommodating four generations within abundant landscaping. Conceived as a sculpture, the structures seem cast in bronze, within a towering landscape of elements, metal, stone, forest, water, light, and shadows. The design privileges simple forms and verticality according to the brief’s emphasis on forest-like structures and natural ventilation. As in nature, complex processes are hidden from sight. A driveway descends to a basement out of view, ensuring uninterrupted pedestrian areas above. gardens.
Influenced by the studioMilou’s work with public projects, the design opens to the streetscape, inviting visual connections through the slender vertical forms that border the footpath and each structure. By night, a chandelier of 1700 hand-crafted Czech crystals create a wave of light, illuminating the streetscape.
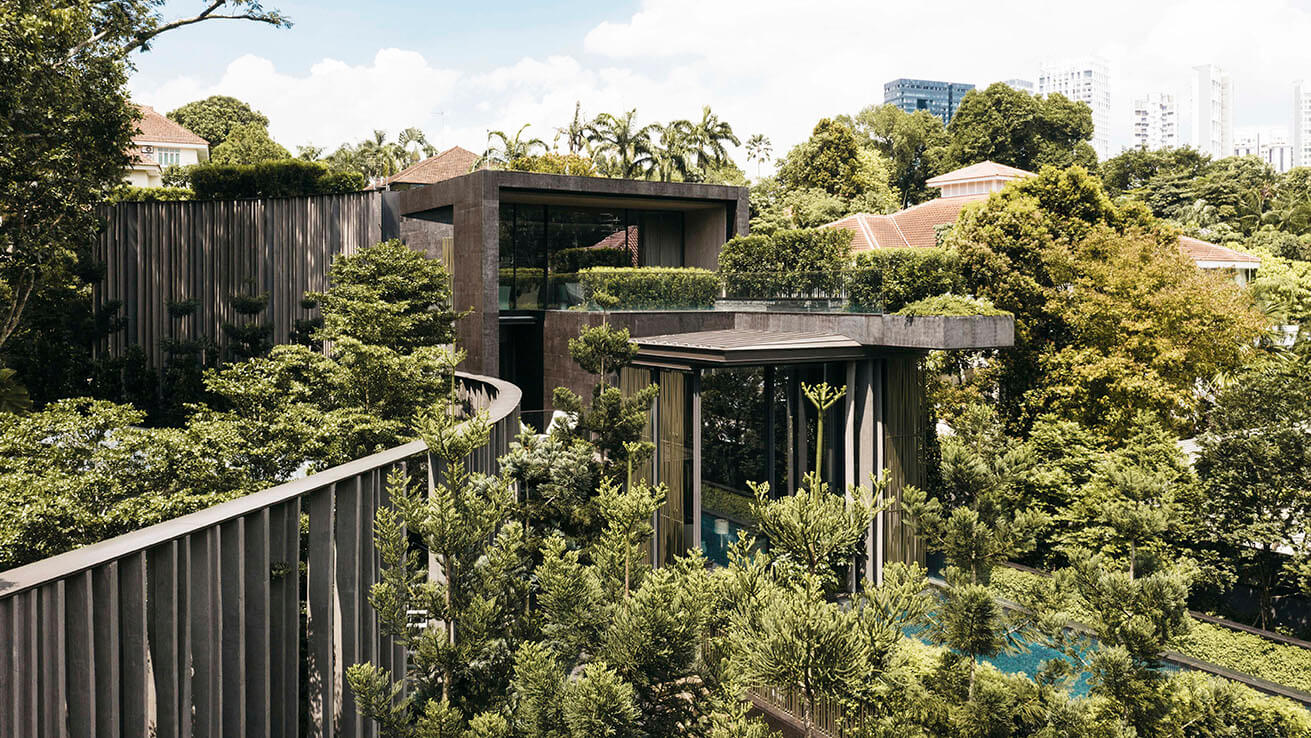
Architect
Practice team
Jean Francois MILOU | Design Architect
GOH Jiarong | Designer In-Charge
NGUYEN Thanh Trung | Design Manager
CHOW Khoon Toong | Assistant Designer
CONSULTANT AND CONSTRUCTION TEAM
Daiya Engineering and Construction Pte Ltd | Builder
KCL Consultants Pte Ltd | Civil & Structural Engineer
Tritont Consulting LLP | Mechanical & Electrical Engineer
Davis Langdon KPK (AECOM) | Quantity Surveyor
studioMilou + Sprout Atelier | Landscape Consultant
Hadi Komara & Associates | Lighting Consultant
PlusDesign | Interior Designer
Marc-Studio Periphery | Photographer
Rey-Hype Digital | Photographer
Trung Thanh Nguyen – studioMilou | Photographer
Jean Francois Milou – studioMilou | Photographer
PROJECT LOCATION
Singapore
