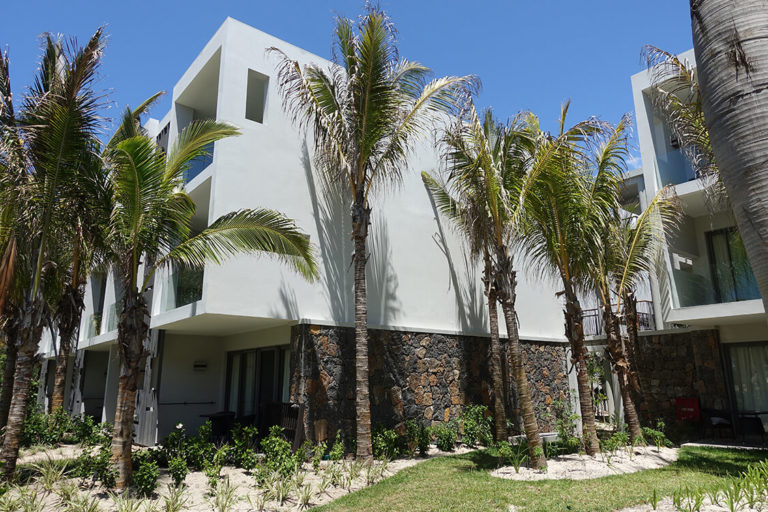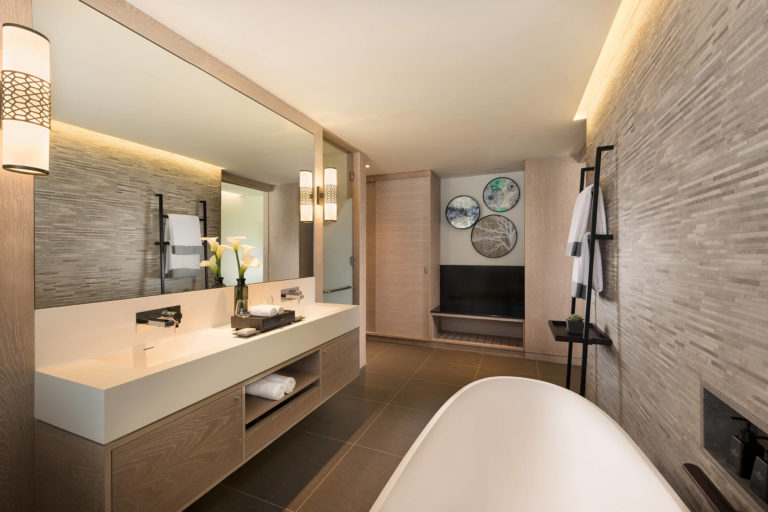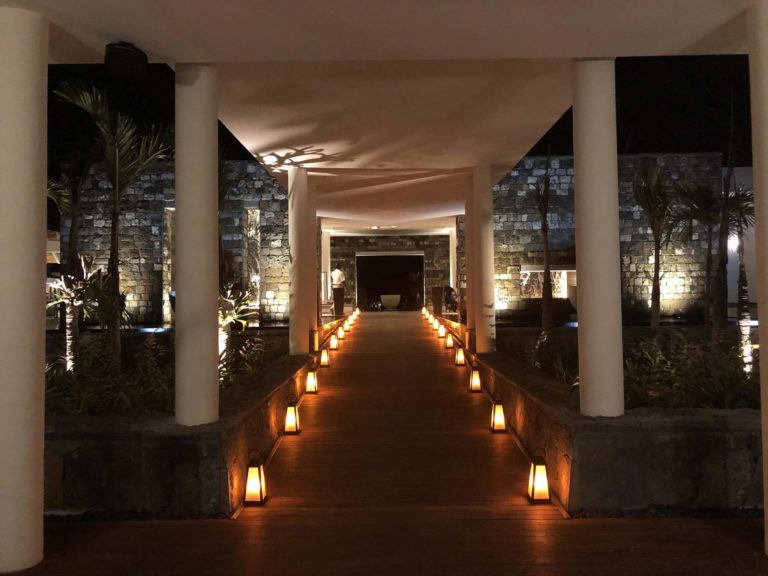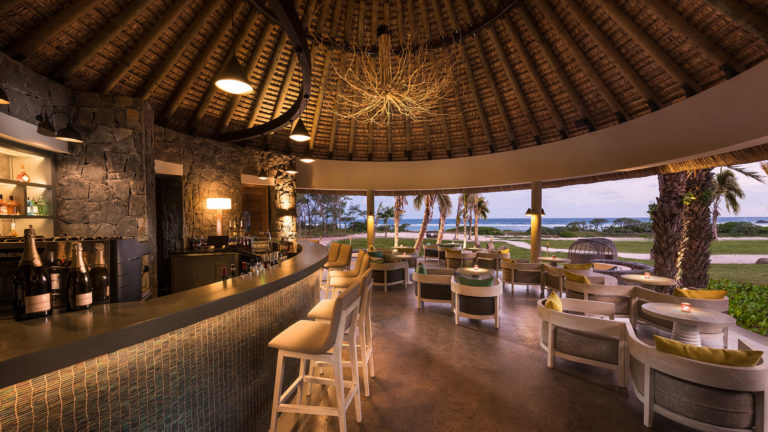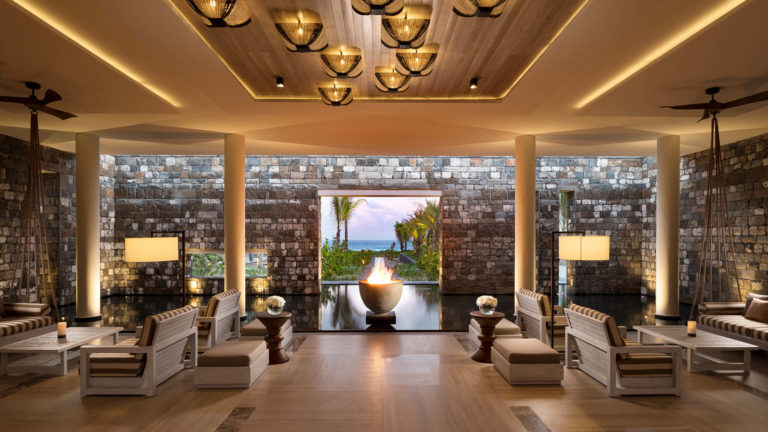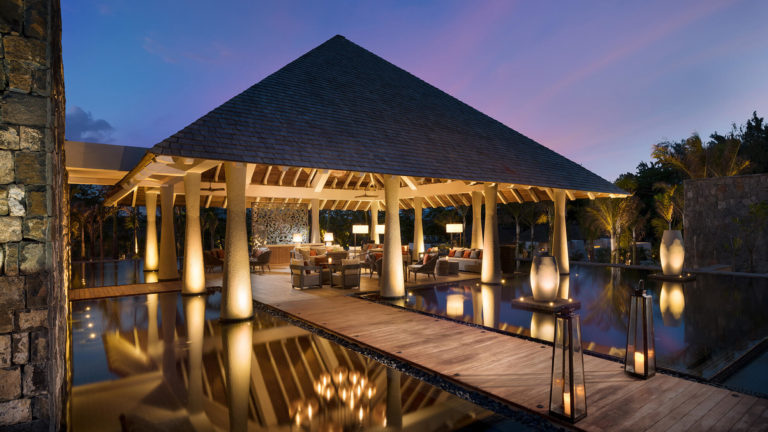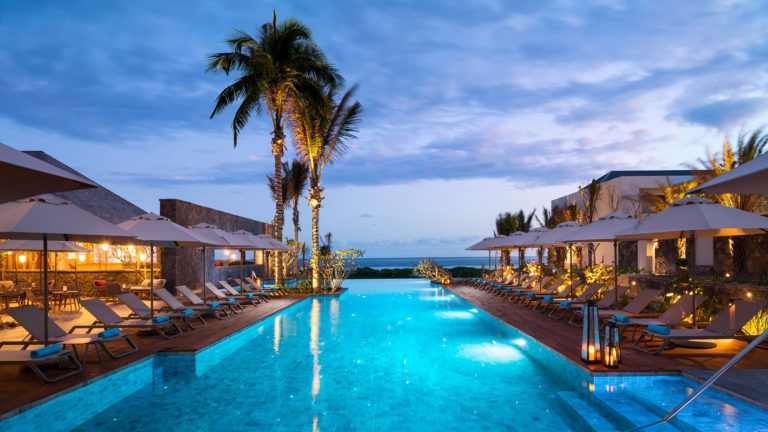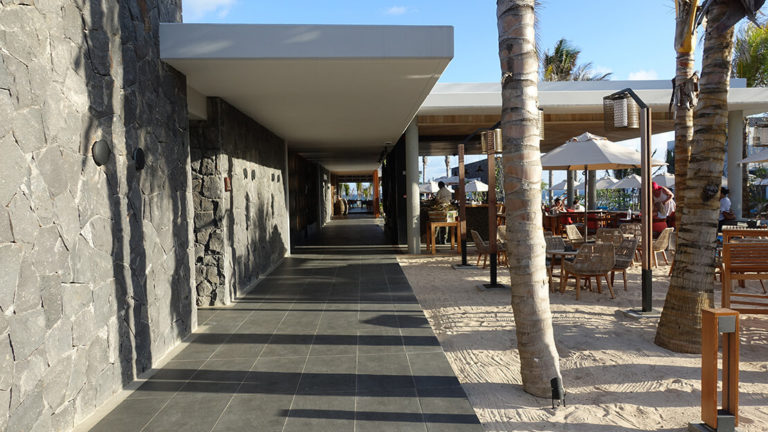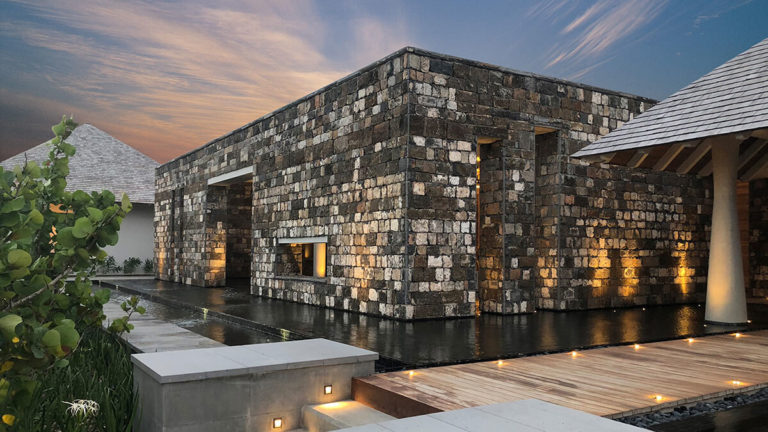Anantara IKO Mauritius Resort & Villas | Grounds Kent Architects and OGA
2021 International Chapter Architecture Awards
2021 international chapter Architecture Awards: People's Choice
Anantara IKO Mauritius Resort & Villas | Grounds Kent Architects and OGA
Commercial architecture
Located on the south-eastern coast of Mauritius, Anantara IKO Mauritius Resort & Villas is designed to be of its place and to be a key part of the planned 45Ha estate. The resort was conceived as a journey through a series of stone-walled courtyards, informed by the traditional Mauritian courtyard and pavilion architecture of Port Loius, and interpreted in a contemporary yet culturally responsive architecture, closely responding to the brief and aspirations commensurate of a leading luxury resort facility.
The lobby pavilion itself floats within a reclaimed basalt ruin-like courtyard set within a water garden, providing a framed view to the ocean whilst providing shelter from inclement winds. Block rooms are similarly set within a series of linked courtyard environments, with separated bridged linkways creating a series of varied dynamic environments, enabling good climatic response of solar access and cross ventilation.
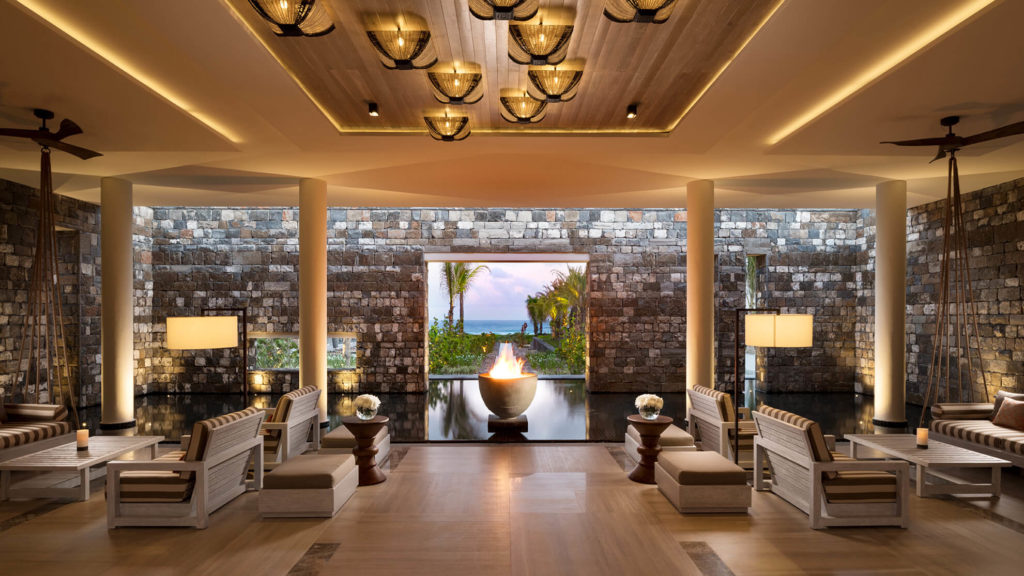
Client perspective:
How does the design benefit the way you live/work/play/operate/educate/other?
“The resort is well designed to operate with all the modern convenience of a high-end luxury resort. The use of local indigenous materials, with its distinctive antique basalt stone, reflects the warmth and detail of local Mauritian architecture. The design harmonises with the natural scenery and the history of the island, combining modernity with indigenous design while retaining a true sense of tranquillity and escapism. We are delighted with the finished resort, which captures our original design intent to achieve a truly outstanding tropical resort.”
Architects
PRACTICE TEAM
Scott Bradley | Design Architect
Salim Currumjee | Local Architect Mauritius
Wei Lee Lim | Graduate of Architecture
Michelle Salomone | Graduate of Architecture
Zelko Mrsa | Graduate of Architecture
David Shakespeare | Draftsman
Julia Keifer | Graduate of Architecture
Francesca Chu | Graduate of Architecture
CONSULTANT AND CONSTRUCTION TEAM
Manser Saxon Contracting Ltd | Builder
Hooloomann and Associates Ltd | Project Manager
Abacus Design | Interior Designer
ARUP | Civil Consultant
ARUP | Structural Engineer
ARUP | Services Consultant
V d’Unienville & Associates Co Ltd | Quantity Surveyor
Scenic Land Design Ltd | Landscape Consultant
Paul Pamboukain Lighting Design | Lighting Consultant
Tri Arc Enterprises | Kitchen and Laundry consultant
PROJECT LOCATION
Le Chaland MU | Mauritius
