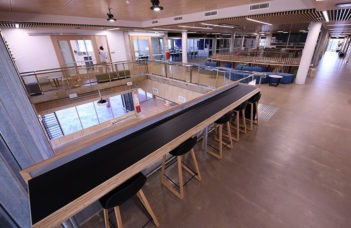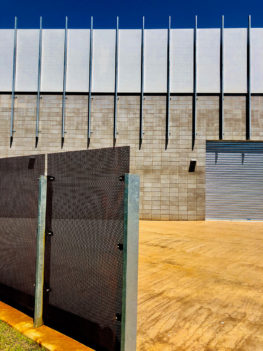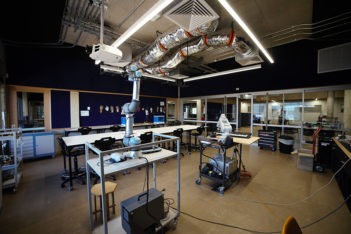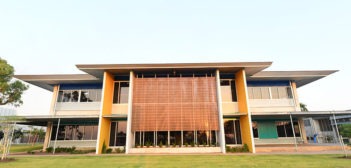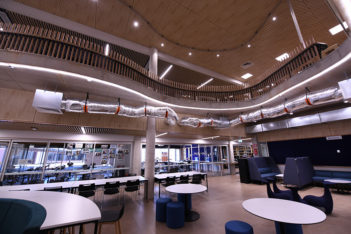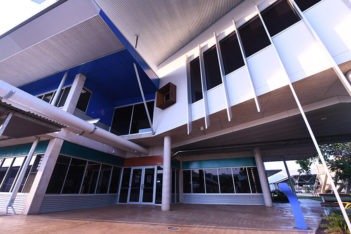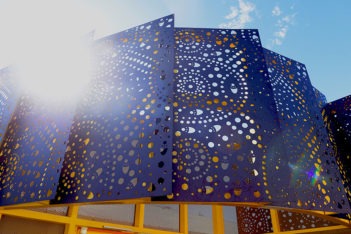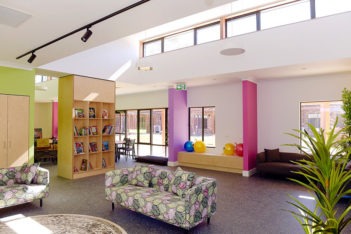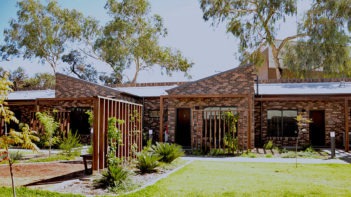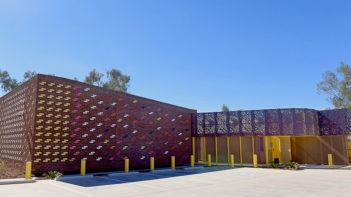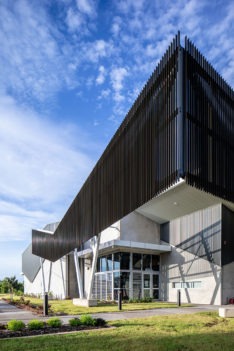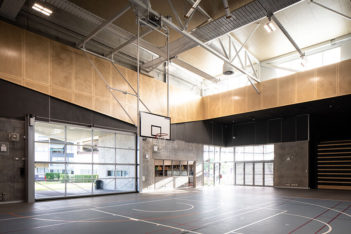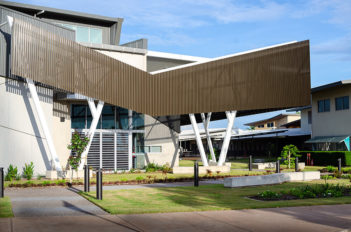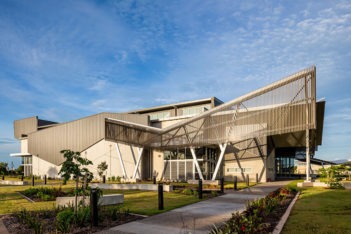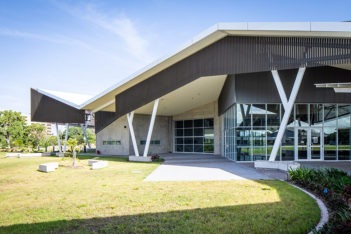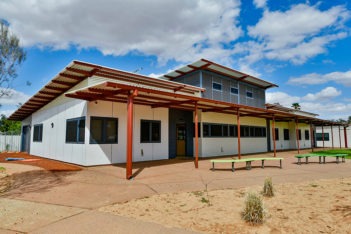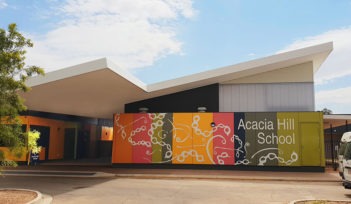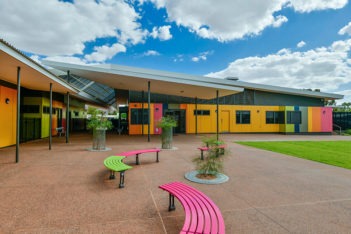2020 NT Architecture Awards Results
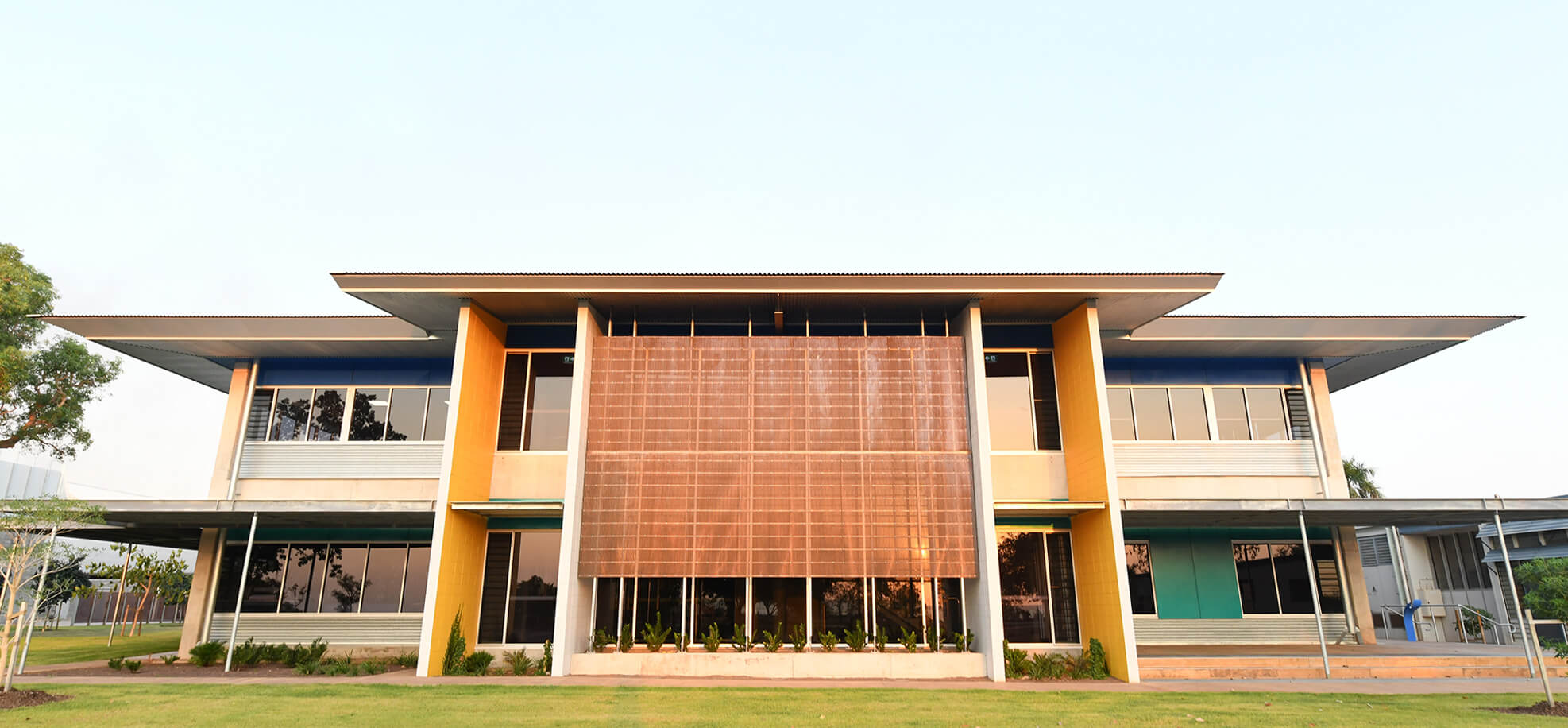
2020 National Architecture Awards
2020 NT Architecture Awards - results
The Australian Institute of Architects Awards program offers an opportunity for public and peer recognition of the innovative work of our Northern Territory architects. The program also provides the Institute with a valuable mechanism to promote architects and architecture within the ACT, across Australia and internationally.
CHAPTER SPECIFIC AWARDS
the tracy memorial award
STEAM Building DArwin High School | Hully Liveris Design Company and Jackman Gooden ARchitects
The STEAM building at Darwin High School stands as a building responding to a complex set of needs and aspirations, much like the students that now use the building.
Upon a first reading many of the complex spatial concepts addressed in the building can be missed, but like a book, upon further investigation the success of the building to meet the brief begins to unfold in expected and unexpected ways.
The Tracy Memorial Award is the highest accolade that can be given to an architectural project in the Northern Territory, recognising the outstanding architectural qualities of the project.
The Jury were unanimous in the decision to award this prize to the STEAM building at Darwin High School as the project not only stands as an exemplar of a new paradigm in modern educational architecture and associated teaching practises within the Northern Territory, but does so in the broader national context.
The Indigenous Community Architecture Award
Women's Safety Services of Central Australia Shelter | Tangentyere Design
The Women’s Safety Services of Central Australia (WoSSCA) Shelter in Alice Springs provides crisis accommodation for women and their children who are experiencing domestic violence, offering safe respite, restoration of dignity and respect to those finding themselves in need of its shelter.
While the existing buildings reflected the need for a secure facility by providing a very austere prison like aesthetic, the Architects have successfully transformed the facility into a Shelter that offers both security and a commanding civic presence from the street.
Inside the strong, secure yet colourful exterior, the removal of unfit existing structures has allowed for the revitalisation of the central courtyard into a village green like space that includes therapeutic gardens, play spaces and sheltered areas for gathering, contemplation and trauma recovery for not only the resident’s but for women who wish to rest for a few hours.
The Shelter has been transformed into a place where not only the resident’s feel safe but also it has changed how the staff feel about coming to work.
The success of the Architect’s involvement can be seen in the provision of a range of built forms, materials and colours that combine to provide a series of spaces for women to come together to talk, support each other while enjoying an oasis of greenery and tranquillity punctuated by children at play.
Educational Architecture
The Northern Territory Chapter Award for Educational Architecture
STEAM Building DArwin High School | Hully Liveris Design Company and Jackman Gooden ARchitects
The STEAM building project at Darwin High School provides a 2 storey building to house a wide range of educational functions including technical disciplines such as Robotics, Electronics, 3D CAD, 3D printing and fabrication, through to Business, Arts, Design, Photography & Drama.
The project was conceived with an ambitious concept of replacing conventional learning methods with the 3 A’s (Anytime, Anyhow, Anywhere) and creating multi-functional spaces that encourage the meshing of all of the faculties housed within to encourage “easy ideation, testing, group & individual work, pitch to peers and entrepreneurs, proceeding directly into prototyping and micro manufacturing”.
The building has been inserted into a set of existing site conditions that provides a historical context that allows the building to show case, within its structure and fabric, a ‘first of a kind’ program that contributes to ‘work ready’ ready graduates.
The STEAM project successfully transforms the way students at Darwin High School are learning by creating spaces that encourage students to experience what it is like to be at university, by providing a place where students can carry an idea from conception, through design and presentation to prototyping and realisation.
The accompanying subdued Mechanical Services Building is another example of how the project has brought positive changes to Darwin High School by providing significant immediate and future savings in energy consumption to the school.
Given the aspirational objectives, the success of the Architects in delivering an exemplar of Educational Architecture can be best summed up in the words of the end users “the spaces make them feel like they are at a university”
Commendation for Educational Architecture
Acacia Hill School | Susan Dugdale and Associates
The Acacia Hill School provides an intensive and inclusive educational program to students requiring specialist support due to moderate to severe intellectual, multiple, or complex physical disabilities.
Poor quality buildings creating dark, disconnected spaces and lack of drainage resulting in the frequent flooding of site and buildings, and it’s location behind a hill containing a sacred site provided the Architect a complex set of site conditions that needed to be resolved at the same time as addressing the complex client needs
The result is a thoughtful treatment of the existing school precinct to create a more coherent experience of the school starting with the new sweeping entry awning and corridor that provides both a sense of identity & welcome upon arrival along with a visual connection to the neighbouring Primary School while the directing students, staff & visitors into the rest of the school terminating at the large green open space that provides an important therapeutic and multi-use space for students.
The use of a strong palette of colours also builds on the new sense of identity and welcome provided by the new buildings.
COLORBOND® Award for Steel Architecture
DMS - MULTIPURPOSE HALL | ROSSI ARCHITECTS
The DMS – Multipurpose Hall shows what is possible with the thoughtful application of COLORBOND steel materials.
The muted palette of COLORBOND colours provides a clear visual aesthetic that reinforces the strong visual links both to the surrounding school buildings as well as the history of the site that has been captured in the geometric shapes used in the roof line and wall treatments to reflect the saw tooth roofs of the abattoir buildings that existed previously on the site.
Rossi Architects have demonstrated a use of COLORBOND materials and colours beyond the ‘normal’ daring future architectural projects to follow suit.
