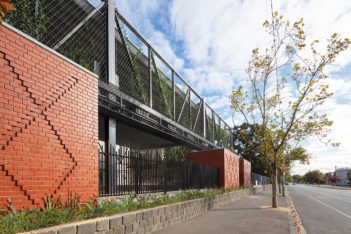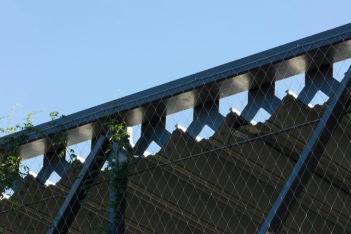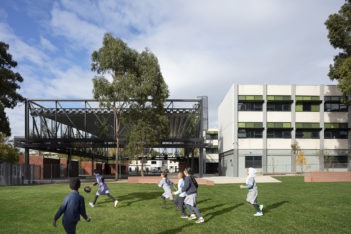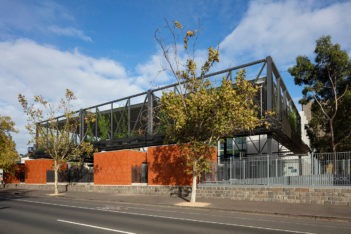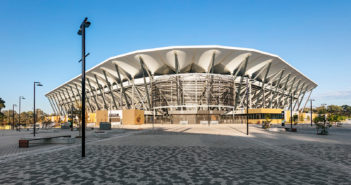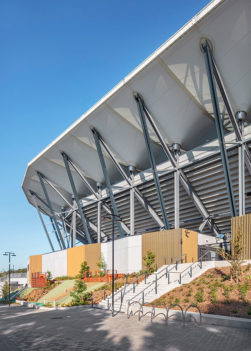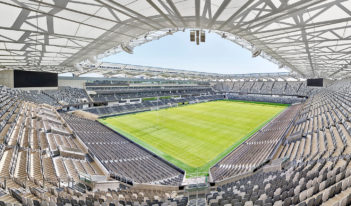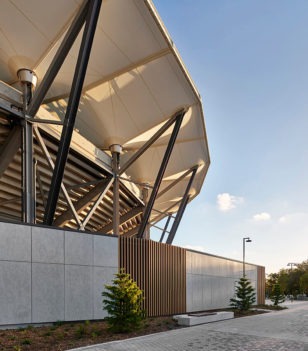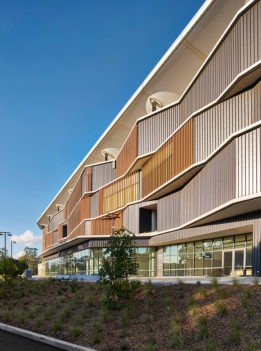2020 National Architecture Award Winners
The National Colorbond® Award for steel architecture
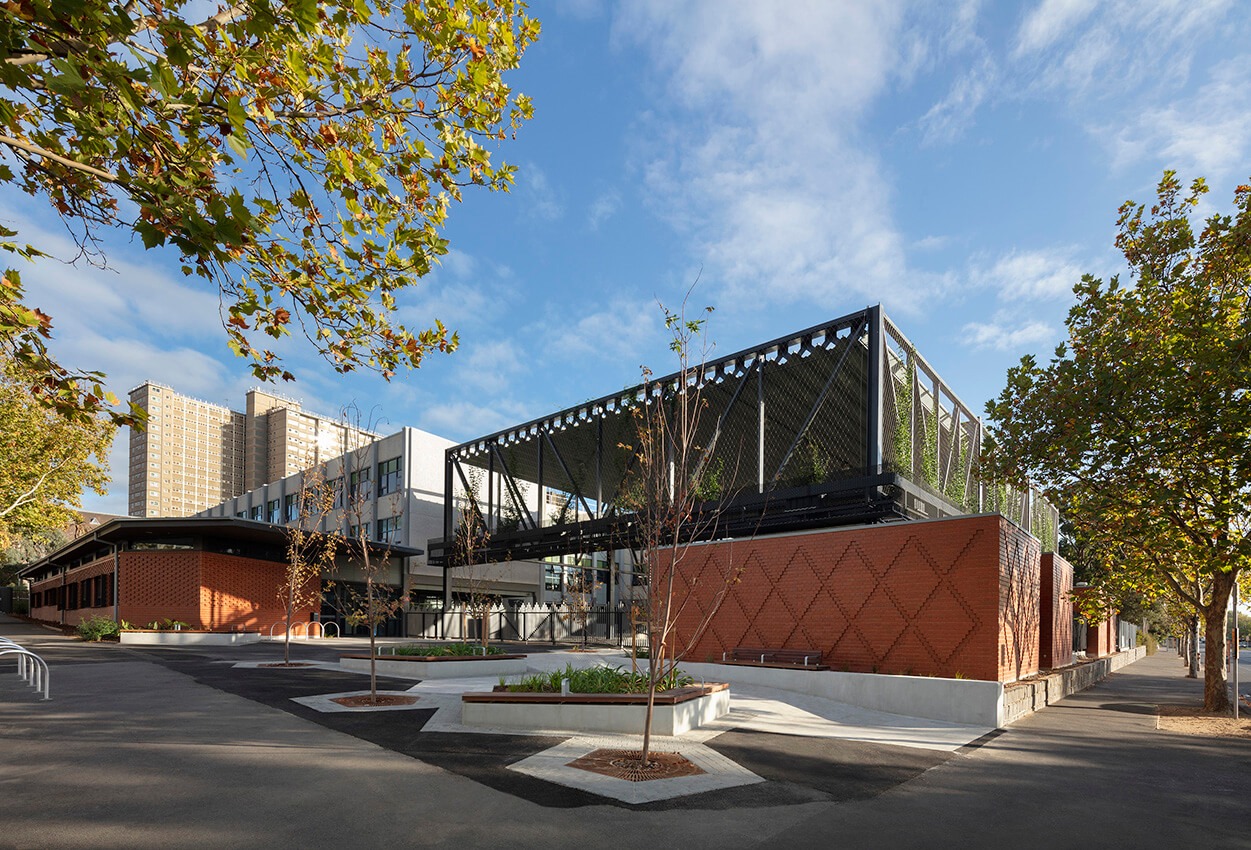
2020 National architecture awards - steel architecture
The National Colorbond® Award for Steel Architecture
Carlton Learning Precinct COLA | Law Architects | VIC
Built on the land of the Wurundjeri people of the Kulin nation
Law Architects made a significant move to unlock the potential of this humble yet transformative project by choosing to create an open-air, multipurpose court (rather than a fully enclosed gymnasium). Through clever design and the considered use of steel, the Carlton Learning Precinct COLA (covered outdoor learning area) delivered much more than the brief.
The deceptively simple structure – of steel columns supporting open-web steel trusses and an Aramax roof slung below – delivers a clean, uninterrupted ceiling to this outdoor room. A veil of green climbers on a woven steel mesh gives back to the public realm while enabling diffused light to penetrate the courts below. The contrasting use of decorative brick amenity pods only heightens the lightness and simplicity of the steelwork above.
The efficient steel structure cost-effectively met the pragmatic needs of the school and enabled resources to be stretched further than could have been expected. This adept solution has provided a well-patronized, all-weather community asset that manages to provide more with less. The care and consideration of the architects, evident in the elegant detailing, further improves the facility. This is no small feat in the face of the competing agendas of a tight budget, constrained space and the challenges of working within the context of some rather drab existing buildings.
This project is a terrific demonstration of a considered architectural response, realized through a clear and elegant tectonic solution, using the inherent properties of steel in construction.
Practice Team
- Sandy Law, Design Architect
- Katherine Peasley, Project Architect
- Jenni Webster
- Stephen McKay, Project Architect
- Barde Gregory
- Celine Soniega, Graduate of Architecture
Consultant / Construction Team
- Building Engineering, Builder
- RPS, Project Manager
- Wilde & Woollard, Quantity Surveyor
- LEaRN, The University of Melbourne, Educational Research Consultant
- Philip Chun, Building Surveyor
- Calibre Consulting, Structural Engineer, Civil Consultant
- Cundall, Services Consultant, Acoustic Consultant
- Omnii, Fire
- Three Acres Landscape Architecture, Landscape Consultant
- Fytogreen, Green Wall Specialist
- Nexus Design, Signage
- Chris Love Design, Kitchen Designer
- Irwinconsult Engineering Consultants, Waste
- Smith Land Surveyors, Land surveyor
commendation for steel architecture
Bankwest Stadium | Populous | NSW
Built on the land of the Burramattagal people of the Darug nation
Bankwest Stadium draws upon a rich history of steel use in the area. The project is a clear and honest expression of steel, including recycled and re-smelted local steel. The attention to detail in showcasing how elements come together is best exemplified by the careful layout of exposed bolts in key locations. From the raw expression of the heroic spans supporting the seating terraces to the pleated, metal-clad screen facade shielding the west, the qualities of steel have been put on show for all to see. Effective yet understated, the project was seen as worthy of commendation.
Consultant/Construction team
- Lendlease, Builder
- Aspect, Landscape Consultant
- Aurecon, Structural Engineer
