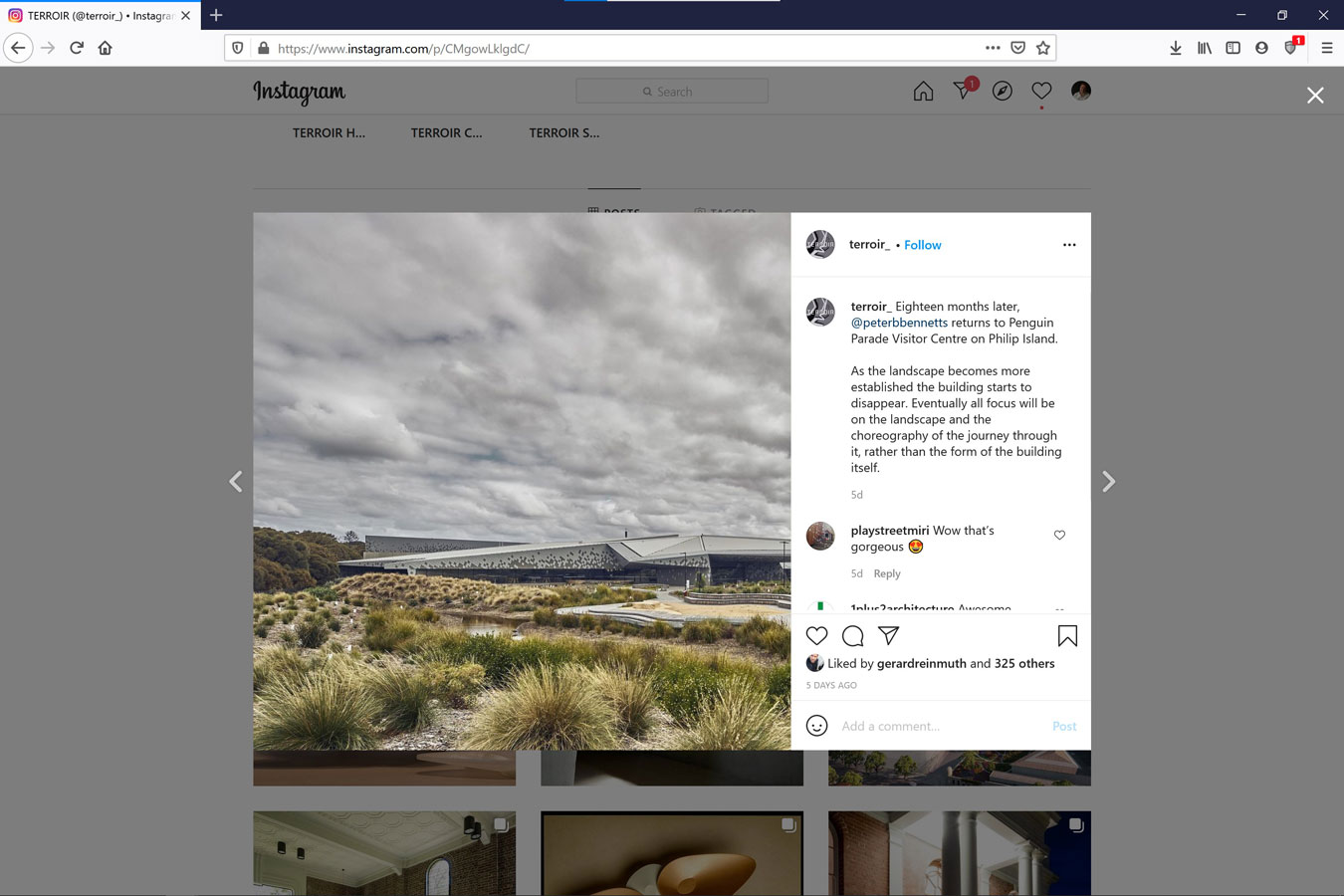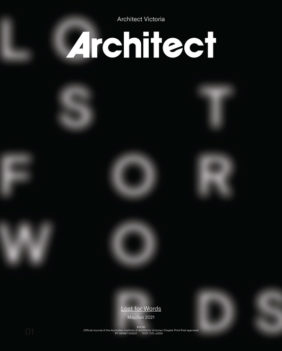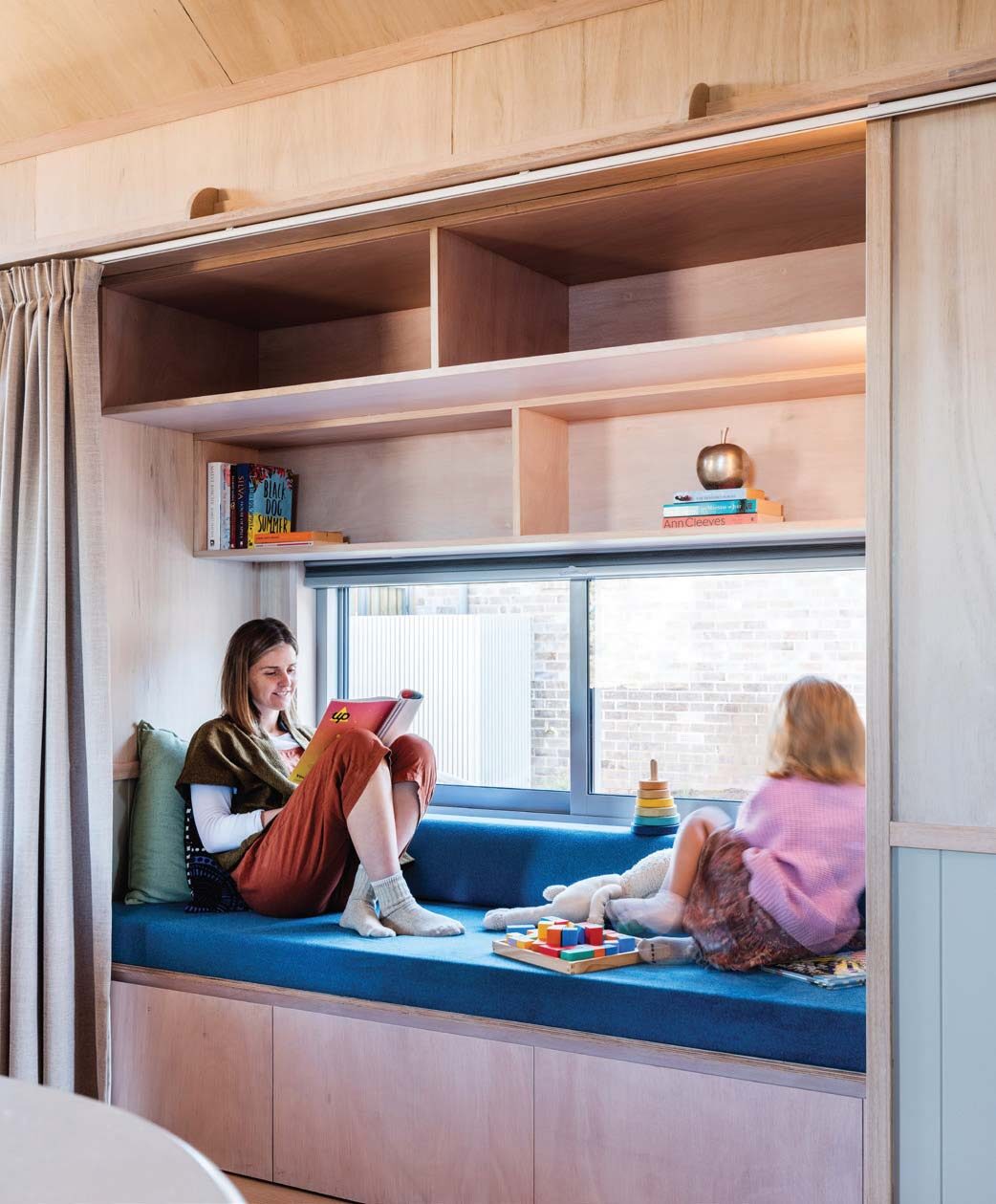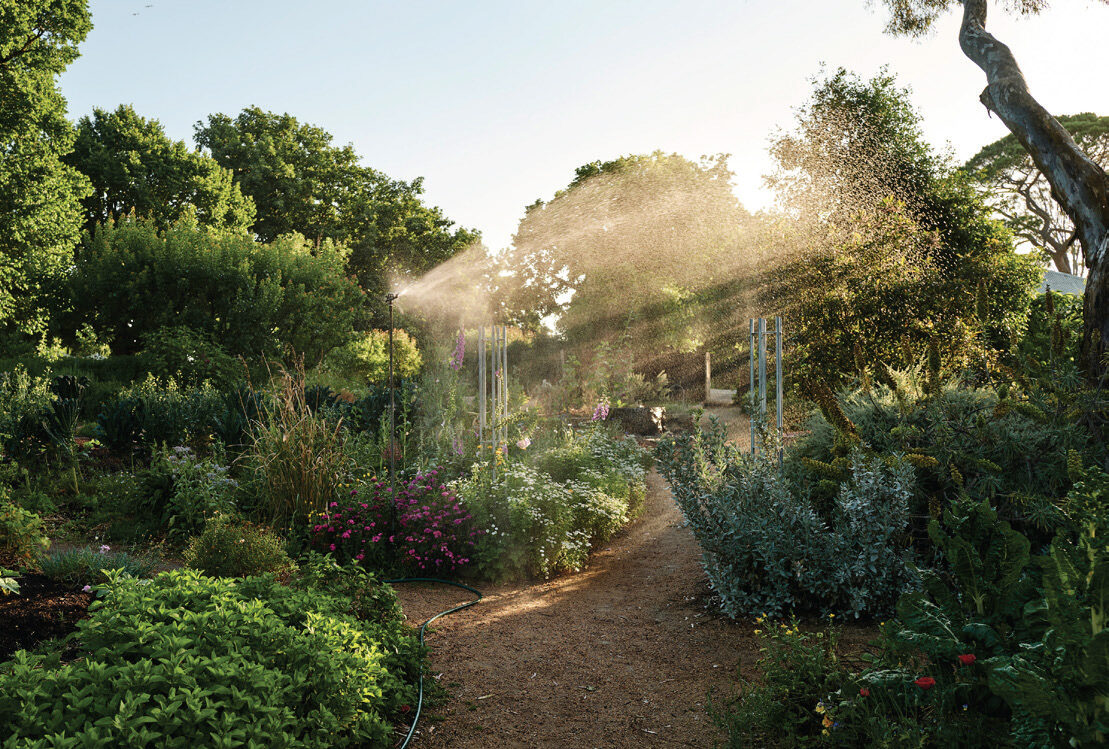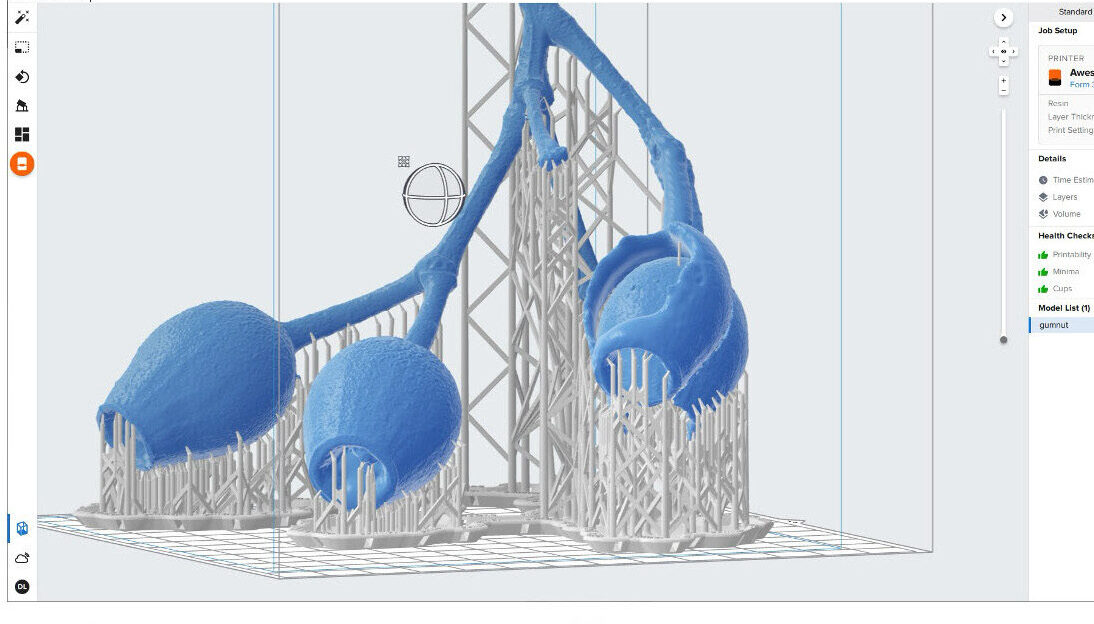It was inconceivable it was already over it was foreseeable that most of Australia would become uninhabitable that Australians might become climate refugees in their own land said a visiting climatologist. She wanted to post something cheerful she took a photo of her feet in the new sandals she had bought at Sydney Airport. New shoes! she wrote.
Richard Flanagan (2020) The Living Sea of Waking Dreams. Knopf
That Anna – the Instagram-addicted protagonist in Richard Flanagan’s latest novel – is an architect, suggests an uncanny read by Flanagan of the inherent synergy between a medium whose currency is images and the discipline best able to utilise it. And certainly, architectural discourse would appear to have been hijacked by the medium – how else can one explain the speedy erosion of separate schools of architecture that celebrated regional and intellectual diversity and their fusion now into a single, borderless Instagrammable project where, ironically, it’s harder than ever to detect an architectural project.
Chantalle Mouffe’s work on agonism gained traction over the past decade among the architectural intelligentsia clustered around the academy. Mouffe’s promise of a world where we would all be frenemies, engaged in positive conflict that further elaborated upon a society of increasingly differentiated points of view, woven together in a tapestry that, together, underpinned by their agreement to respectfully disagree, could achieve great things. The idea of being engaged in perpetual but productive contest did not reckon on the power of social media to unify and consolidate different parts of society into giant tectonic plates that push up against each other but never meaningfully fray enough to engage. The events in the US capital at the time of writing could not be a better exemplar of this consolidation of divisions into separate echo chambers, rather than a fraying and intertwining of edges. Debate is dead, long live the “likes”.
It may always have been so, this internal feedback loop between particular formal, spatial or material tropes popular at any one time and the constituencies that buy magazines, promote architects and commission projects. But never before has the loop been so instant, and so efficiently reinforced in the release of dopamine – the feel-good hormone that creates addictions of the type Anna experiences through its ability to provide a reward on request. In turn, this leads to a repeat in the behaviour that triggered the reward. The horizons of the mind close in and consolidate around what is rewarded by the social network.
She peruses the avalanche of “likes” left in response to their latest Instagram post. Her “friends” respond enthusiastically to images of raw concrete and blond timber, a tonal range helped along by the desaturation so popular in architectural photography at present. The addition of arches adds another 200 likes. Bricks? Plants? Oh, plants make them go crazy.
Can any of us truly claim that they operate separate to the dopamine drive in which these platforms trade? Can the desire to reproduce the formal, spatial and material repertoire that garnered the most “likes” possibly be resisted? Is our work being curated by Instagram? It would appear so, given the swarming nature of social media algorithms that lead the like-minded to each other, to be locked in an endless feedback loop of dopamine gifts, reinforcing behaviours that fuse us into a single meta-project with ever narrowing boundaries. The diversity that formed such an essential part of our collective architectural identity – and which has fuelled often ferocious debate – appears to be flattening under the same series of washed-out filters.
The dopamine contract we make with social media is however only one side of the mirror. On the other, social media in turn makes a contract with advertising, such that our dopamine is monetised. We are now the product, contributing to data fields that are so sophisticated that we are no longer in control of what we see when we open our social media accounts. Rather, we receive a curated feed that in turn leverages our time and spend on the platforms. Yes, the architectural publishing industry always depended on a contract with capital, but at least that dependency was an open contest, played out in debates between magazine editors and owners and constantly and transparently negotiated. At least we know why we have seen thousands of Zip boiler ads by the time we are fifty. But now, the flows of capital upon which the dissemination of images depends have become so efficient and all pervasive that they move, frictionless and undetected, through our own fingers as we interact with the screen.
If the showing of The Social Dilemma on Netflix incited small numbers of people to leave their social media accounts and ban children from having them –in a last-ditch attempt to save their subjectivity from total consumption by capital – then what is the architectural equivalent? The written corollary of Instagram – Twitter – might be argued as a counter. But again, although textual, the short-form rapid-interaction mode of engagement appears better suited for the exchange of short barbs than long-form reflection. Stepping outside social media into the decimated landscape of architectural publishing, perhaps solace may be found in the fully sponsored (or academy funded) journal – noting that even independent journals are effectively subsidised by the academic salaries of their contributors. While it can be argued that these journals play to a niche audience, the audience may argue that it was always this niche that moved the discipline forward.
It may be no coincidence that this format has slowly increased again in promise, in parallel with the hollowing out of other journals by the forces exerted through the advertising dollar, with the last decade already seeing a number come and go – the Italian journal San Rocco comes to mind, while Ardeth is a few issues old, and Log endures. These publications, low on images and long on peer-reviewed essays, attempt to find spaces to discuss architecture in a fuller political and disciplinary way than is possible in other formats that themselves are perhaps now no more than printed Instagram. These journals provide a much-needed hope that while we are in what feels like an accelerating end game, exit ramps are still in place that offer a future where critique may still be possible. We must ferociously support them, lest the dopamine wash of images continues to erode space for discourse, lest we find ourselves truly lost for words.
Professor Gerard Reinmuth is one of the founding Directors of TERROIR. He is the Principal in charge of the Sydney and Copenhagen offices and has a key design role on all major projects in the Australian and Danish offices.
