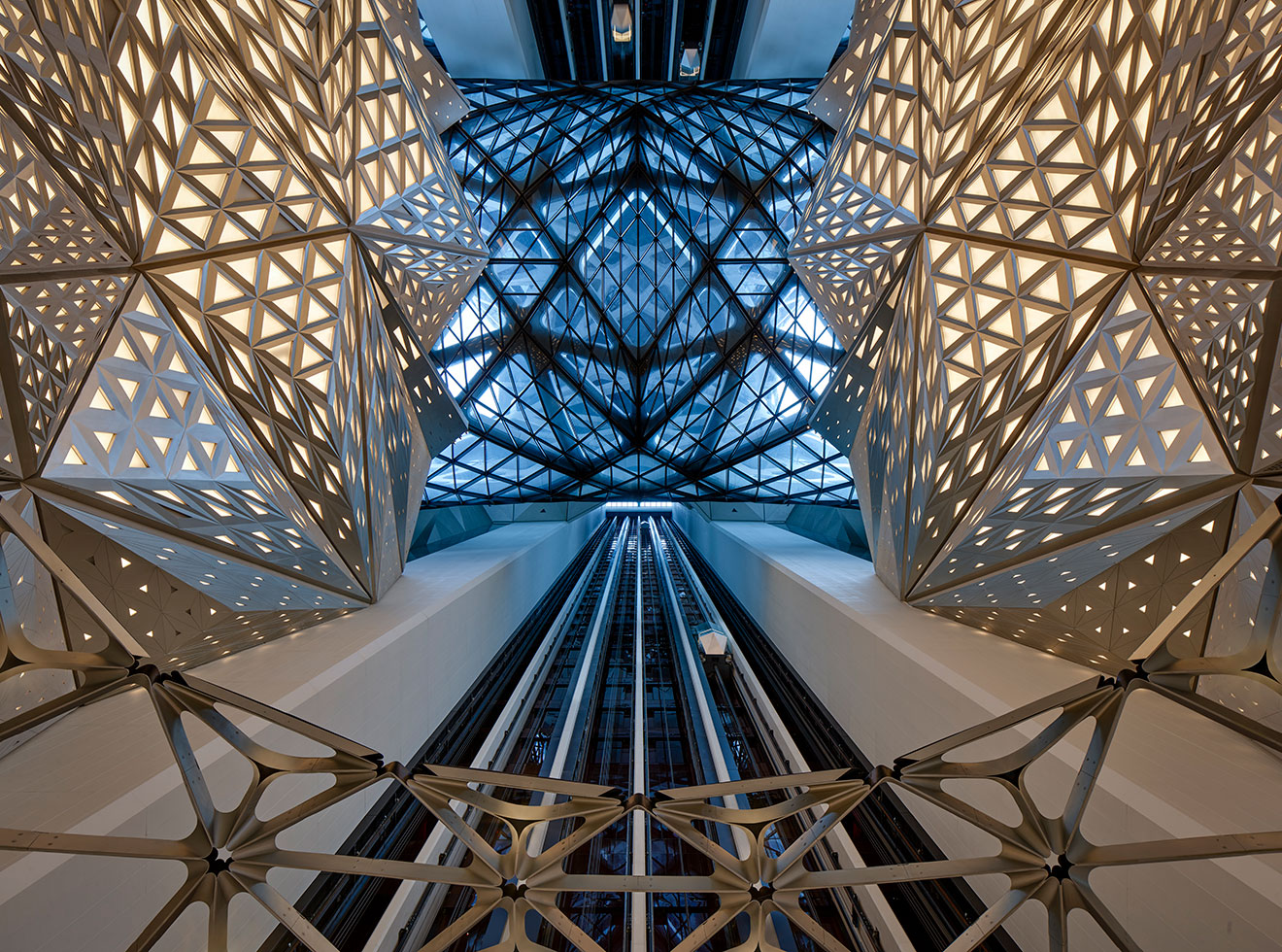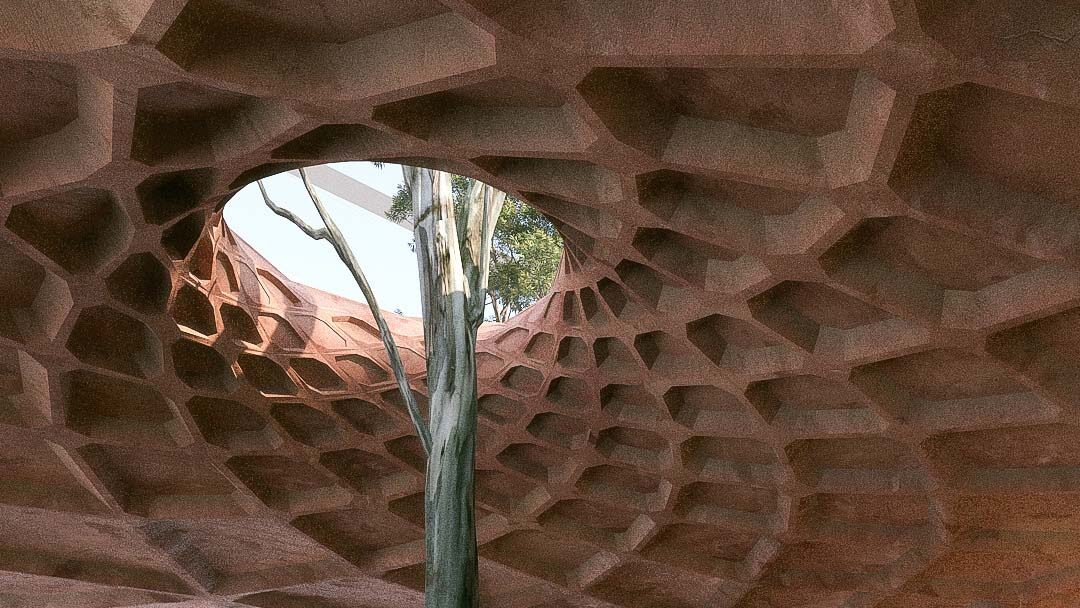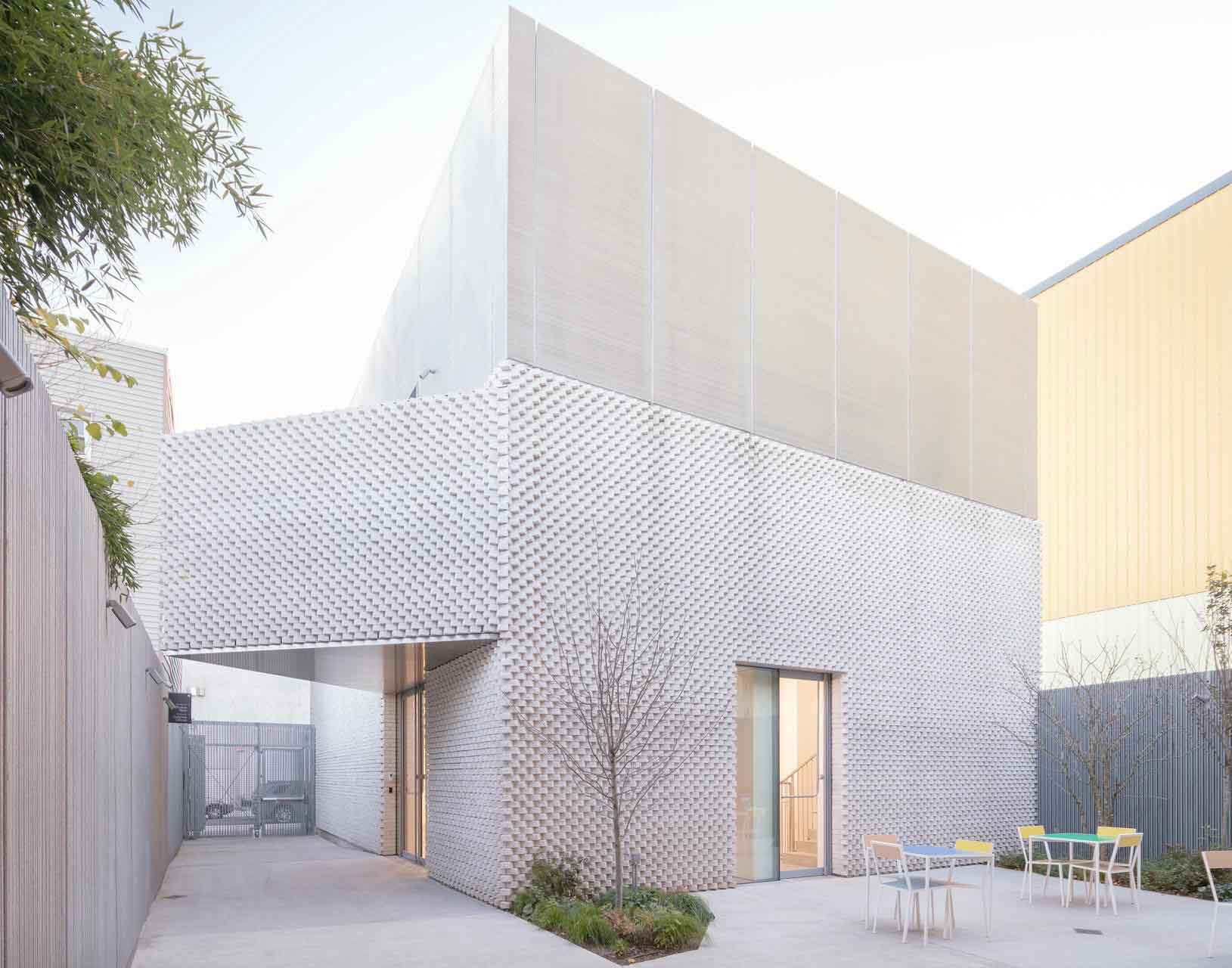Working as an architect in Australia and abroad, my approach to the design of towers has evolved particularly in the last decade as a result of increasingly sophisticated digital design tools and programming techniques. These provide means for the design and innovation of architectural design. Parametric data modelling as an emerging design process has increased opportunities in the design, fabrication and construction of towers. Given the recent quality issues in Australia have been related to towers specifically, there could be an opportunity for parametric data modelling to improve quality outcomes for such projects. Recent Building Information Modeling (BIM) strategies have had benefits for cross-disciplinary collaboration between architect and engineer, as well as analysis of parametric object behaviour and coordination of project through automated recalibration.
The parametric model developed for the 160-metre-high Morpheus Hotel tower (2019) by Zaha Hadid Architects introduced a new tower typology with an external load-bearing steel structure in the form of a high-rise exoskeleton with glass lattice shell. As part of the Zaha Hadid Architects team in 2013, my role on the Morpheus Hotel project was facade-design development that was pivotal for achieving the desired architectural typology of the world’s first free-form high-rise exoskeleton. Parametric data model collaboration for the structure was developed between Zaha Hadid Architects and Buro Happold. The Morpheus pattern of structural members at tower levels progresses upwards to a less dense grid of lighter members at its summit. This optimal arrangement of freeform geometry and irregular diagrid exoskeleton is combined with structural integrity and form into a design without traditional architectural typologies. Zaha Hadid Architects design team created bespoke scripts and custom codes for Rhinoceros and Grasshopper for the facade geometry. The comprehensive parametric model enabled the integration of all of the aesthetic, formal, structural and fabrication requirements in a way that promises to radically change how the built environment is planned and constructed through the collective form of communication and collaboration. A distinct advantage in integrating parametric tools was the continuous process development from concept design to construction that allowed backtracking, facilitating previously explored options and geometry to be revised.
The geometry rationalisation input involved a reference surface in Rhinoceros and Grasshopper programming language to approximate the external face of a glass envelope using a T-spline polygonal surface tool custom-scripted by Zaha Hadid Architects. The secondary input involved using an algorithm to generate a topological mesh to define the exoskeleton pattern. The primary output by Zaha Hadid Architects was the wireframe used to set out the node points, member axes and mean planes of the exoskeleton frame issued to the structural engineer Buro Happold. The secondary output model defined the 3D limits of the structural framing zone as the secondary support for the exoskeleton cladding located outside this zone. The exoskeleton cladding geometry was rationalised with panels axes on planes. The cladding is an offset of the reference surface, the polygonal T-spline geometry approximating the external face of the glass envelope. The emergence of computeraided fabrication significantly recast the entire design and construction process. Apart from the introduction of new tools, it required the breakup of traditional role models as a potential for innovation. The implementation of digital design in practice involves the development of specific tools for geometry development and for data exchange between different disciplines. Specific solutions had to be adapted to meet project requirements. Architectural computation is increasingly used to simulate building performance which includes performance analysis and information about material, tectonics and parameters of production machinery. The further integration of engineering and fabrication logics with the plugin tools represents an additional stage in the evolution of non-standard digital design.
Recent realisations of towers integrating the parametric data model identify the difference between possibilities offered by digital technologies in architectural design and the current capacities of the building industry to realise them. The fact is that in practice, fabrication remains constrained by significant technical limits. These limits can be traced back to Euclidean geometry of standard traditional practices and infrastructure of manufacture that developed from these premises and date to the Industrial Revolution. Hence, to replace conservative methods of construction, it is imperative to reform to new technics and automation. This will require adaptation of site construction technology to the operations of architecture’s latest parametric data model. Ultimately, robotic automation in construction will increase the involvement of an architect in the construction stage, which has the potential to increase the quality and precision of architectural construction. Such automation method will reduce construction timeframe removing requirements for any drawing translation and manual operations.
Melika Aljukic is the principal architect of architecture and urban design practice Melika Aljukic Architects. She is a member of the Australian Institute of Architects NSW Chapter Editorial Committee and Heritage Committee. Melika graduated from the UNSW with Bachelor of Architecture First Class Honours and holds a Master in Architecture (Architecture and Urbanism) from the Architectural Association. She is currently a PhD (Architecture) candidate at the University of Sydney and sessional academic at UNSW.
Published online:
2 Mar 2021
Source:
Architecture Bulletin
Vol. 77 / No.2
December 2020



