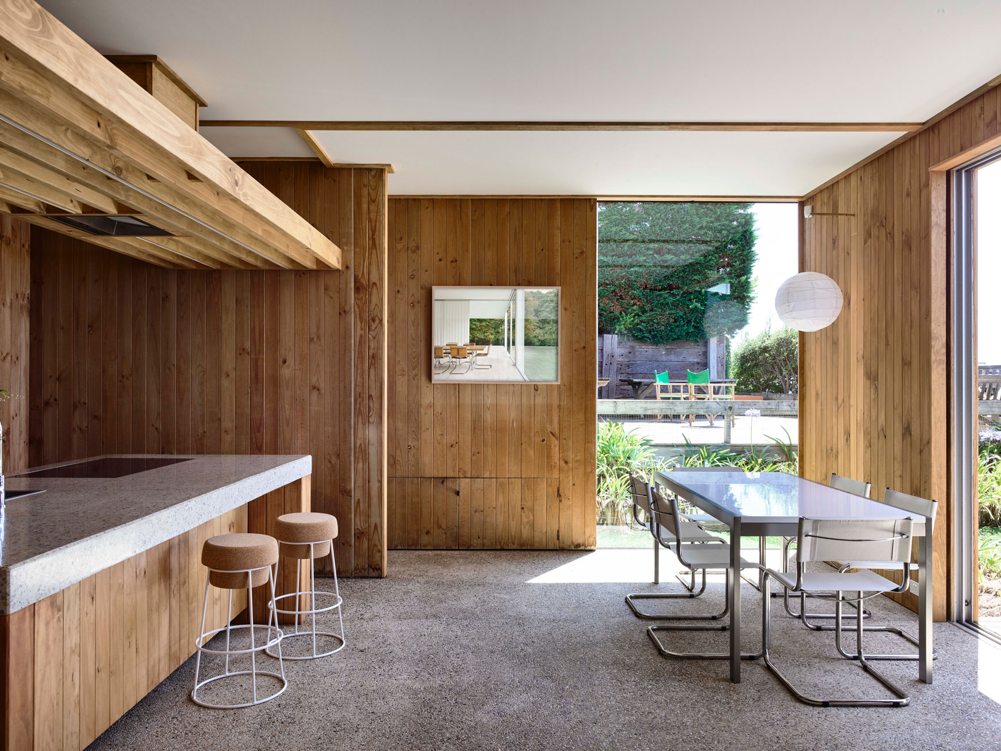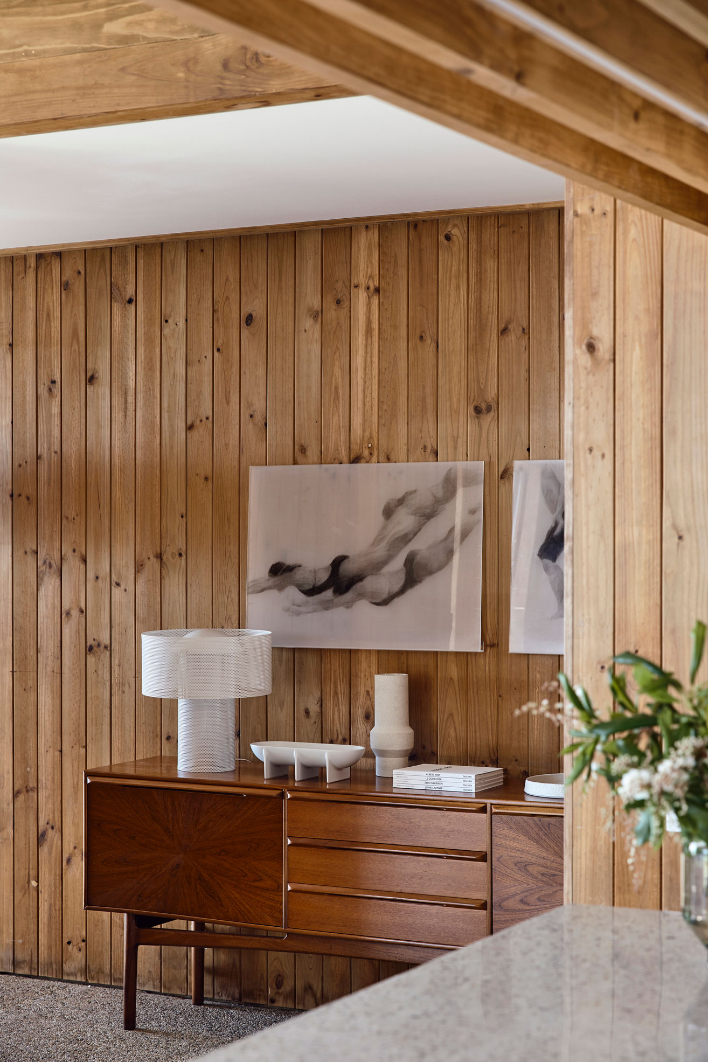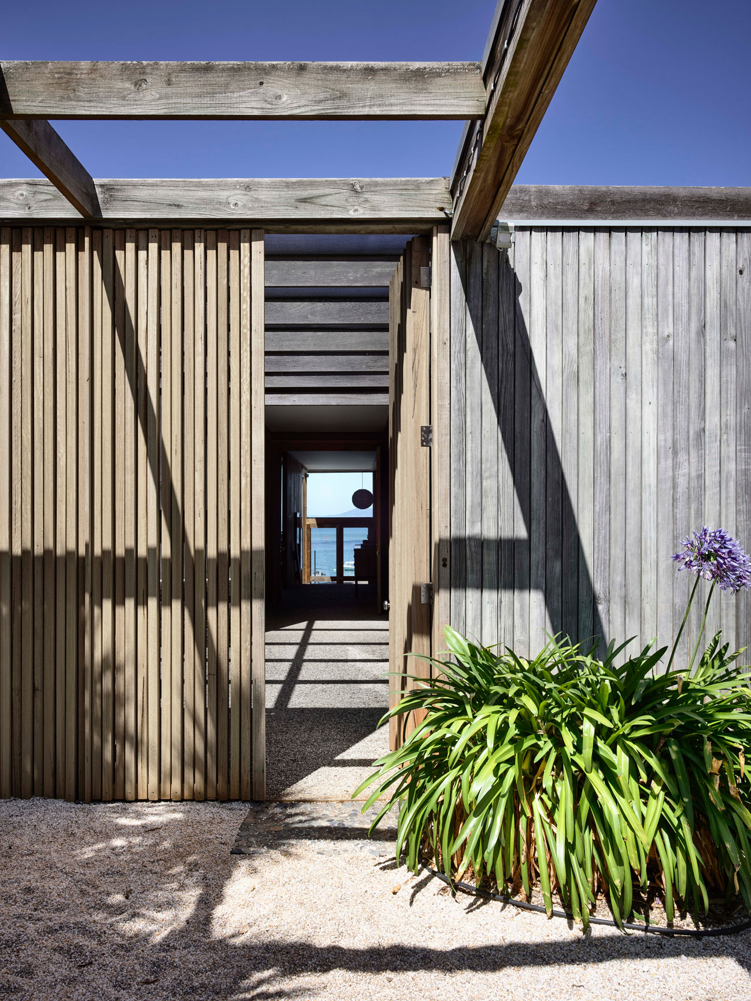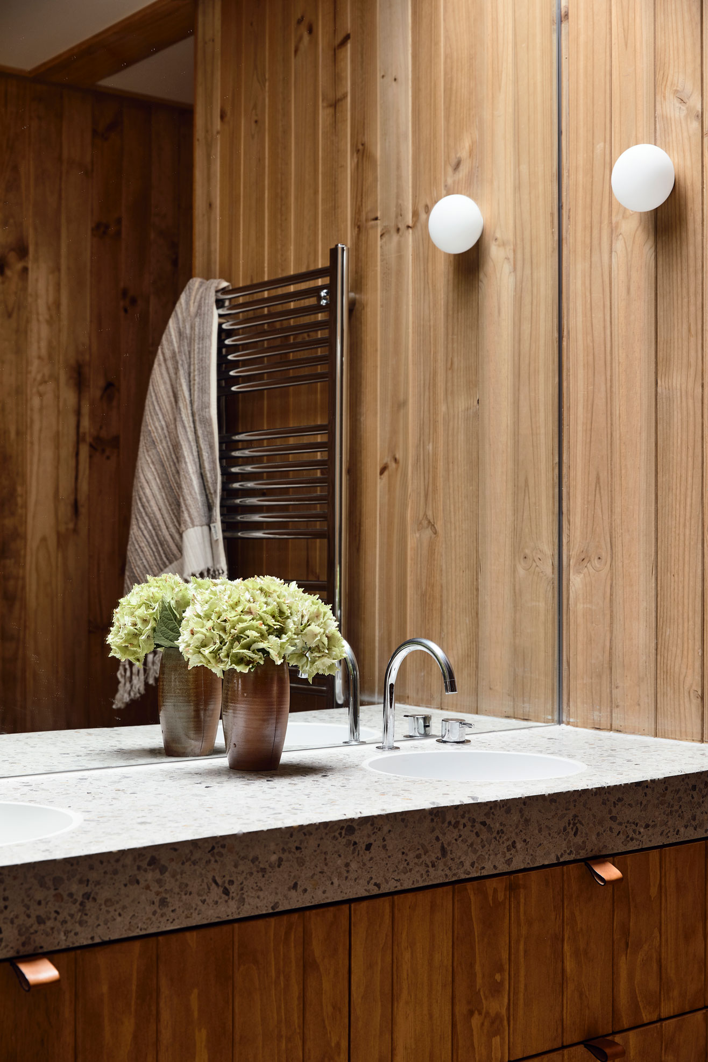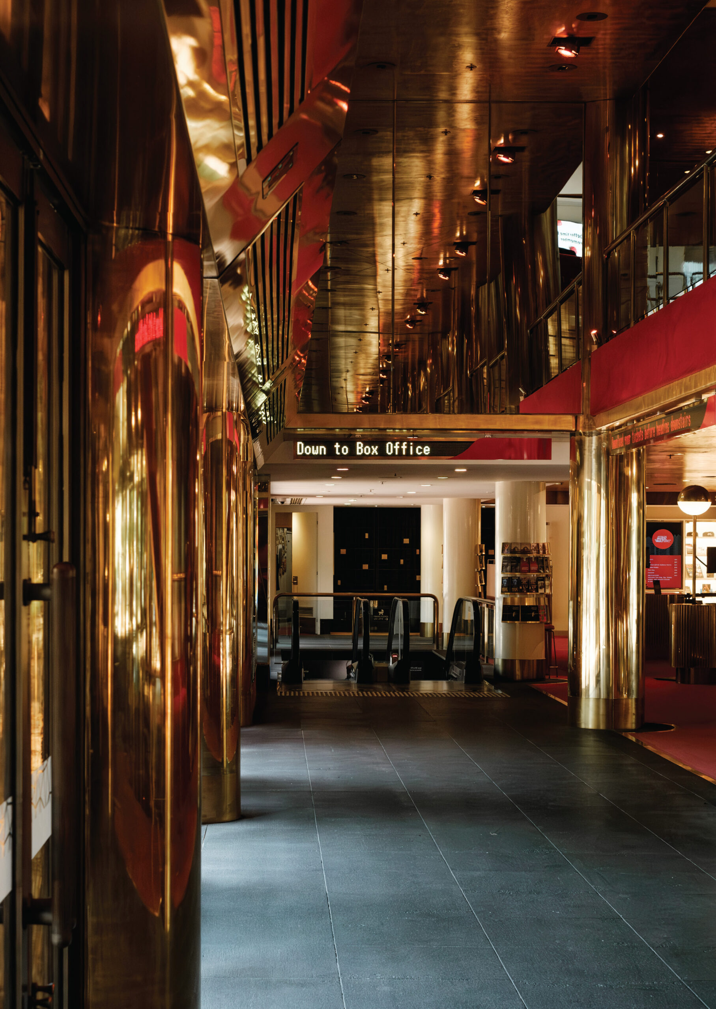Sorrento House: Cera Stribley
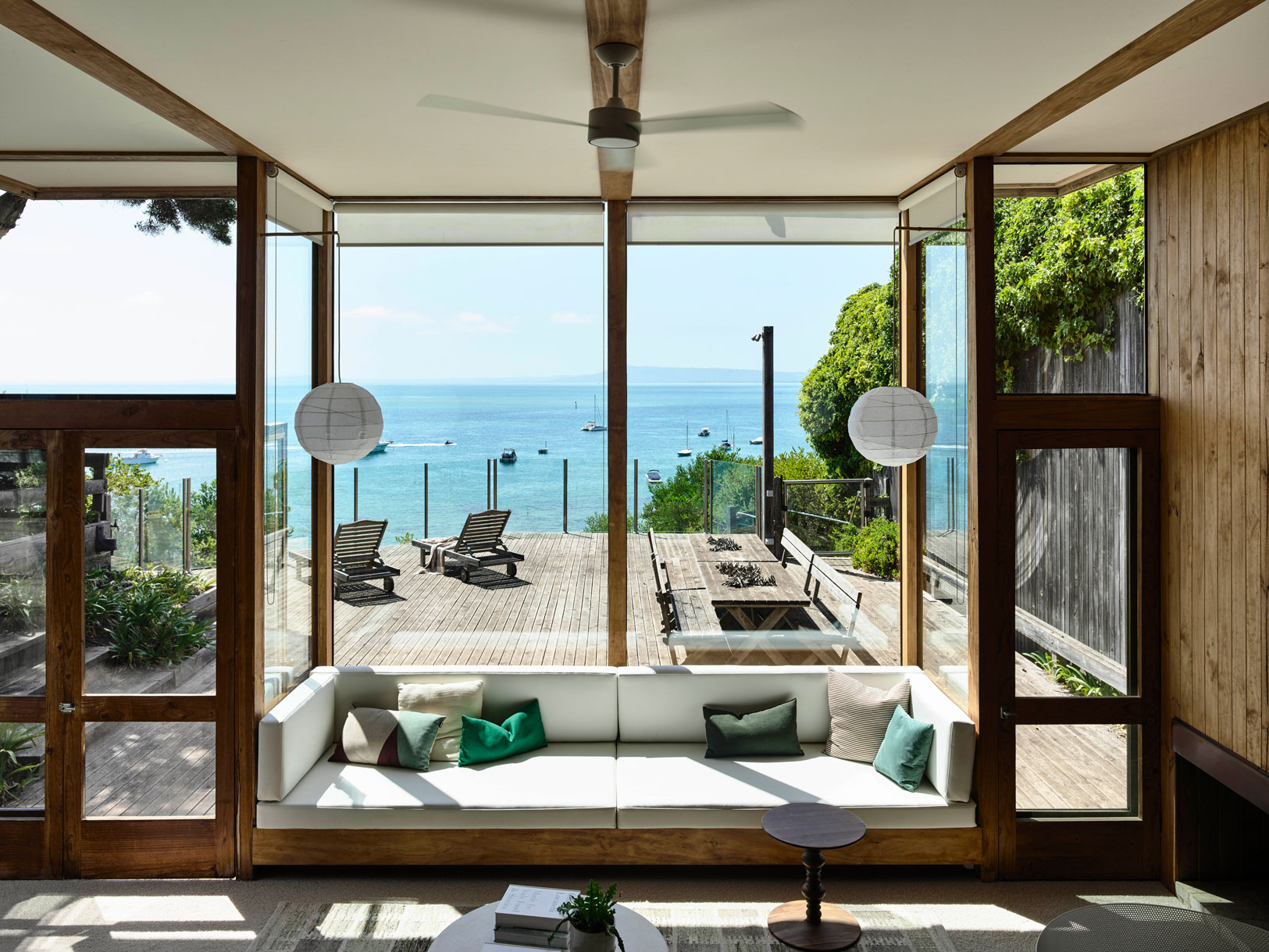
Set into its Sorrento clifftop landscape, the existing 1960s home by McGlashan Everist Architects is a modernist gem. Brought to Cera Stribley for an update, its owners wanted a sensitive renovation that would meet the needs of contemporary multi-generational family living.
Known for their commitment to social and environmental viability, Cera Stribley approached this renovation with care, restraint and integrity, resulting in an enduring home for many generations to come.
Forming a key part of the brief was the client’s desire for a renovation that maintained ‘the existing character, feel, function and concept of the existing McGlashan Everist design.’ With limited documentation of the original house, Cera Stribley were armed with little information recording the key design principles.
It was ‘from walking through the house and discussions with the clients who have lived there for many years,’ that Cera Stribley ‘were introduced to the intricacies of the house and how it operated.’ With a largely timber-lined interior, it was the slots in the paneling and screen doors that evidenced the large role that cross ventilation played in bringing the sea breeze into the depths of this seaside home.
Natural materials were found across every room of the house used with restraint and minimalism. Cera Stribley note that ‘the house had remained almost untouched, so it was easy to take cues from the existing.’ It was through referring ‘to the underlying original design principles with any intervention proposed’ that they could deliver a sensitive design that worked in seamlessly with the original home.
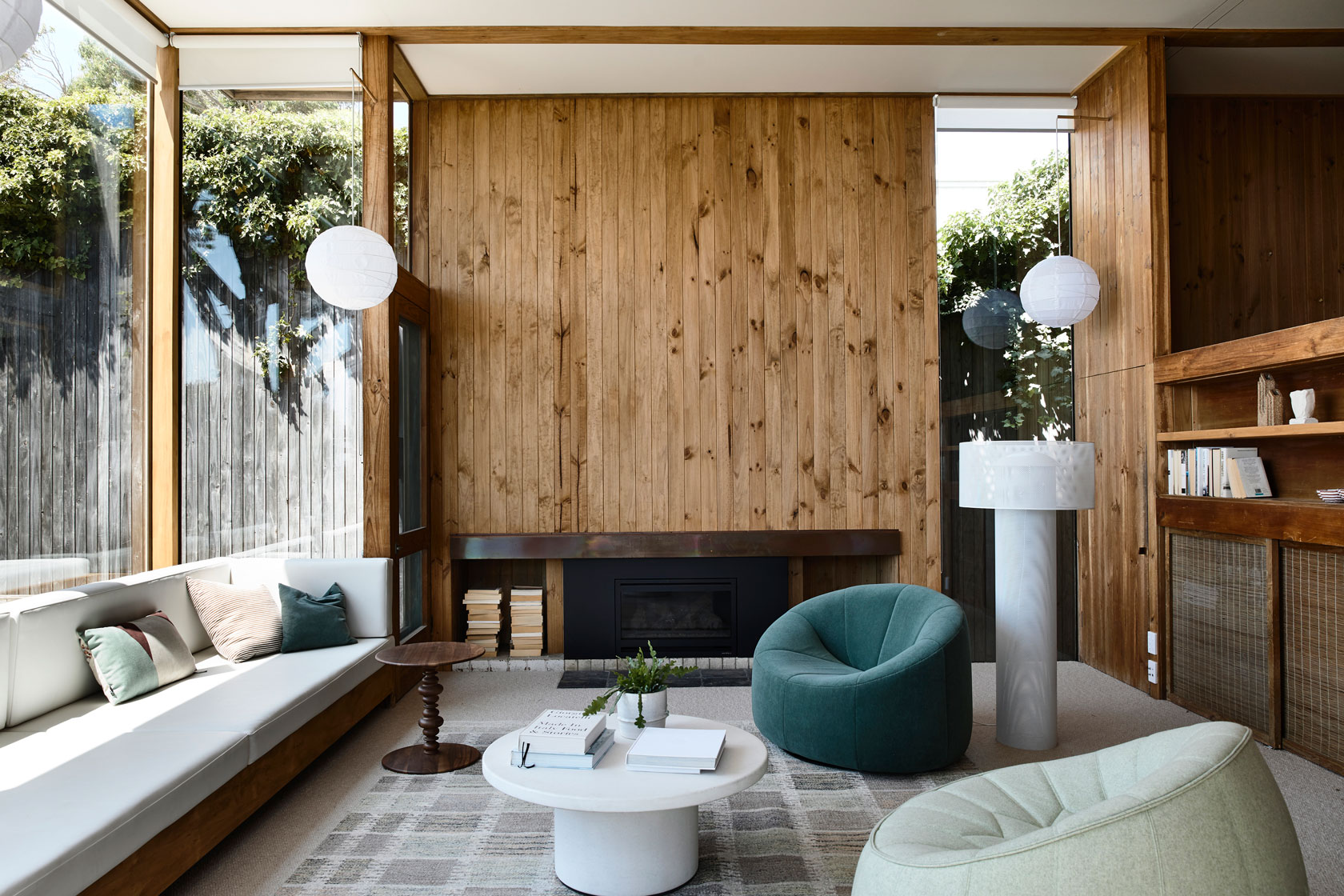
Gestures both big and small were made, in order to upgrade the home to suit contemporary multi-generational living. This included the removal of a landline phone nook in the living room and upgrading all appliances throughout the home. The large windows capturing views to the ocean were updated to double glazing, putting forward a challenge of maintaining existing detail and design, while accounting for the extra weight of modern windows. It was in the kitchen and bathroom that the home saw the highest level of intervention. However, through adopting a restrained pallet of only two or three materials, and referencing existing detailing, these areas remain synonymous with the original house.
On site, it was through the combination of working closely with builder, Leone Construction, and the use of specialist trades, that this project could be delivered with sensitivity and care. To perfectly match the original exposed aggregate floor, a specialist concrete finisher was brought in, allowing all infilled and new areas to be integrated seamlessly. The house saw a large extent of aged pine used across its existing rooms, so the engagement of a specialist in timber stains was critical for the relining of some of the pine walls. Bespoke woodwork was created for the joinery, allowing these new elements to remain in keeping with the home’s established style.
The largest feat, however, seems to be the existing stretched canvas ceilings, with seaweed insulation. While being excellent sound absorbers, Cera Stribley found them in a discoloured state, having been stained from water egress. Through the engagement of a traditional canvas ceiling stretcher, the carpenters were shown how to stretch new ceilings. Larger versions of the tools traditionally used were built, and together, this team replaced all the ceilings across the home.
Chris Stribley, from Cera Stribley, speaks of a sense of camaraderie developed. ‘I felt that every trade had a story of loving a friend or relative’s modernist house growing up, and got a real buzz working on a project that they could relate to.’ Chris speaks of the ‘collective goal of all parties’ being key to delivering a project that upholds the integrity of the existing home – a real passion project for all those involved.
The resulting home now stands as a success for multi-generational family living, while being true to its original self. It ‘speaks to both Australia’s growing love of modernist architecture, as well as our maturing design knowledge.’ The restrained additions and subtle alterations showcase Cera Stribley’s time and care spent on learning about the existing home. Paired with clients and trades who value the project, the outcome is a wonderfully modern modernist.
Nikita Bhopti is an Indian-born Aussie working at WOWOWA Architecture as a graduate. Nikita is a lead curator of New Architects Melbourne, and is also engaged with multiple mentoring platforms, as both a mentee and mentor. She is a regular contributor to Architect Victoria and The Design Writer.

