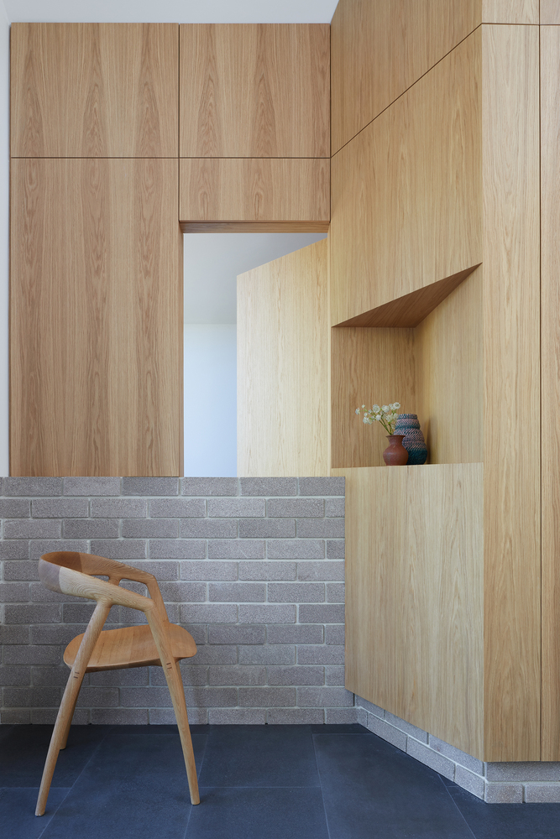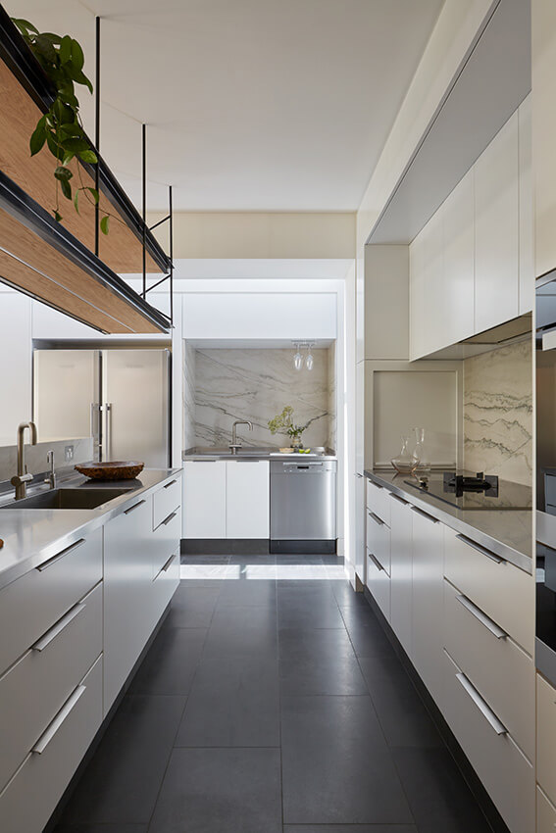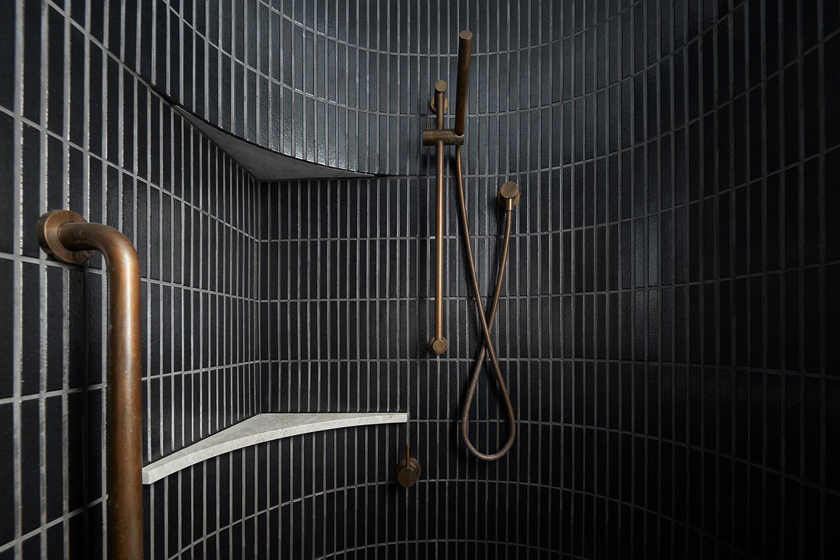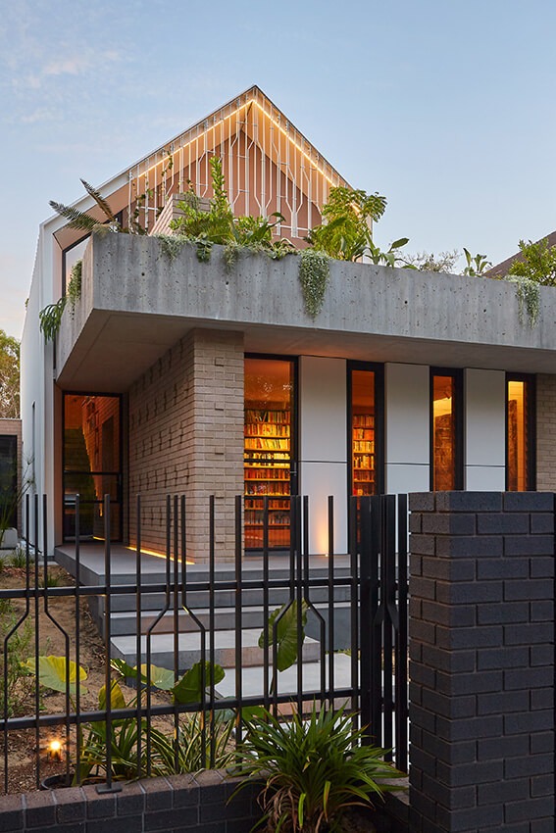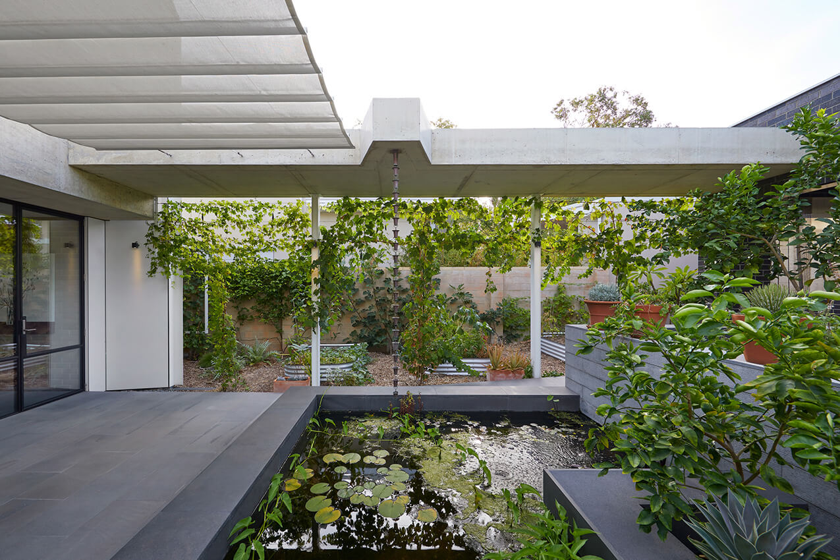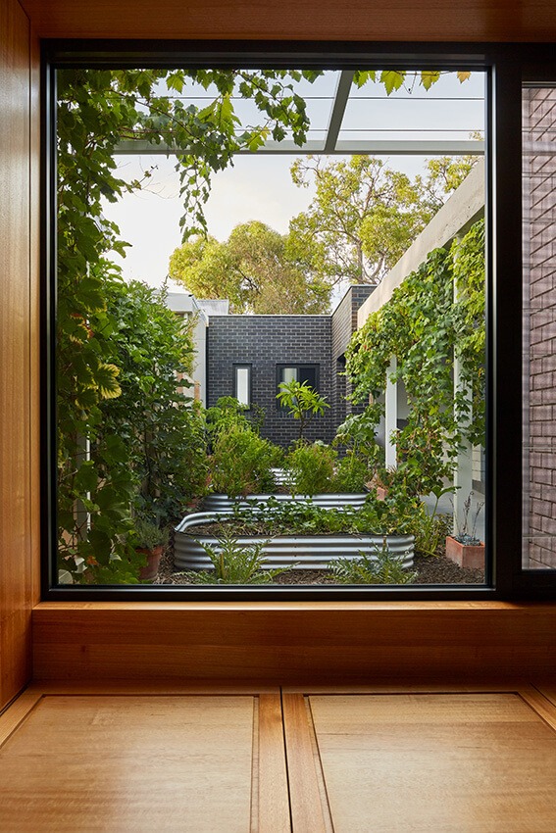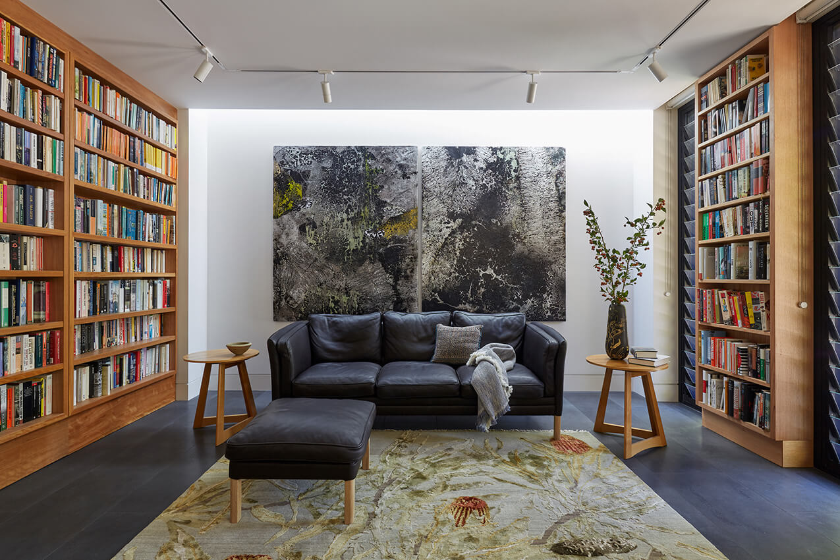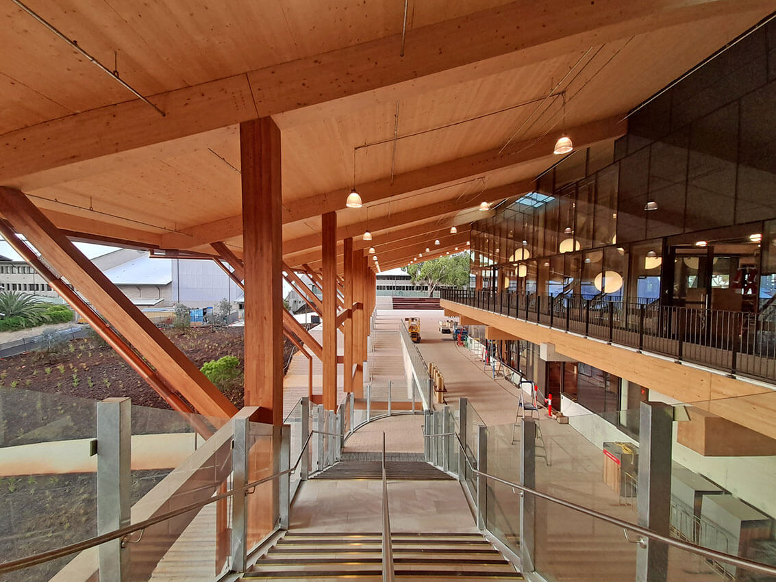Red Zephyr Blue House by Carrier and Postmus Architects is as much about reimagining the vibrant wetland once common to the location as it is about creating a new home.
The name of the home is derived from the colours of the dragonfly; a species that is highly sensitive to the loss of wetlands. ‘Red’ was selected to signify the prevailing heat, ‘Zephyr’ for the connotation of gentle breezes that mediate it and ‘Blue’ for the cooling effects of water.
The long, narrow dimensions of the east-west orientated site are the result of the contemporary reappraisal of Perth’s traditional inner-suburban quarter acre block. This site typology is familiar to lead architect and director, Justin Carrier. Equally familiar to Justin are the repeat clients – a couple, both largely retired, wishing to create spaces for their love of music, art, gardening and sharing their time with family and friends.
The design qualities of RZB House are akin to traditional Japanese architecture with its affiliation to the natural landscape. Rather than follow a conventional formal axis to a single focal point, the meandering circulation from the site entry through to the living areas provides an opportunity for more ephemeral visual moments. The internal volumes of the home are likewise pushed and pulled both vertically and horizontally, dissolving into unique garden and terrace spaces. The front terrace itself is much like a diving board thrust towards views of an adjacent park lake – one of the few remnants of the original landscape. This is not just a house with an adjacent garden but rather the entire site has been designed as a series of indoor and outdoor experiences.
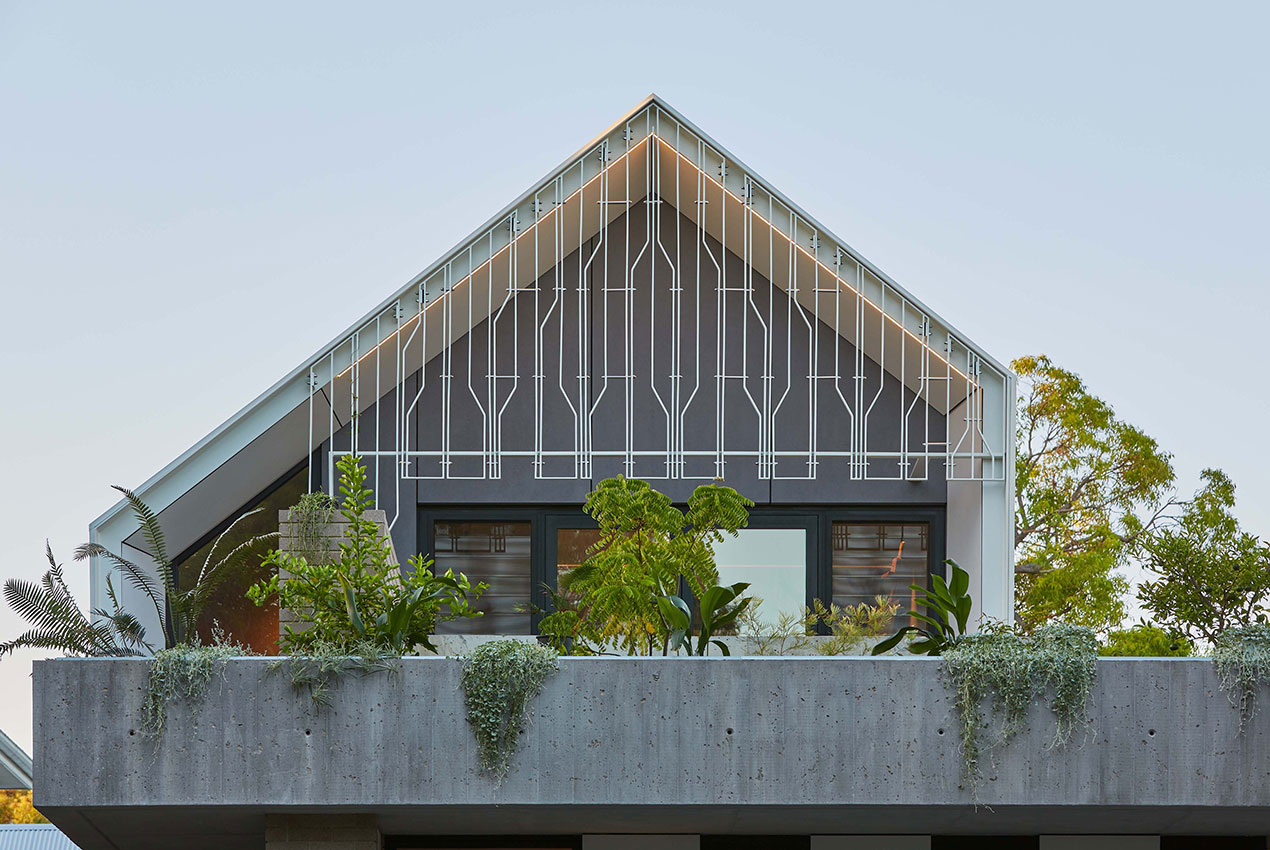
Though there is place for gardening, for the most part the landscaping incorporates species that are native to the area and support native fauna. Climbing plants to the trellis on the front façade will soon project the natural identity of the site onto a vertical plane in addition to the horizontal. The water elements, home to carefully selected fish species, are incorporated as much for their passive cooling properties as they are for their tranquility.
Construction consists of reverse brick veneer, selected for its thermal qualities, durability and low maintenance. To minimise maintenance, painted finishes were avoided externally and the overall material palette was kept to subdued monochromes – these tones working to place focus on the plentiful texture and greenery, and also the artworks and European oak veneer finishes internally.
Inside, execution of careful detailing calls attention to the confidence placed in “expressing the workmanship of the trades” as Justin puts it. With this confidence, barely a wall is left ‘un-crafted’ for potentials beyond the obvious necessities of structure and spatial division. In the master bedroom, in particular, the wall gently curves itself away from the ceiling juncture above the bed to allow a diffusion of light, and careful attention is paid to the roof sheeting which neatly folds into exterior wall cladding. Throughout the home, immense effort has gone into ensuring that the lighting remains unobtrusive, both via its soft luminance and by having fixtures carefully concealed wherever possible.
Sustainability was central in this unique collaboration between architect and client, with the owners keen to create a home offering year-round comfort without air-conditioning and to supplement electrical power with photovoltaic panels. However, the largest project challenge in fact proved to be the logistics of accommodating for rainwater harvesting by getting the 22,500L below-ground concrete water tank onto the narrow site.
There is no doubt that RZB House is an embodiment of the interdisciplinary practice of Carrier & Postmus – a home that makes its site better for it than without it. From start to finish, inside and out, this is not a typical relationship of house with adjunct gardens but rather it is the entire site that has been designed and an ecology recreated.
Domenic Trimboli is a registered architect, and a PhD student and academic in the areas of architecture and urban planning at The University of Melbourne.
Published online:
11 Feb 2022
Source:
The Architect
WA
Homes Edition
2020
