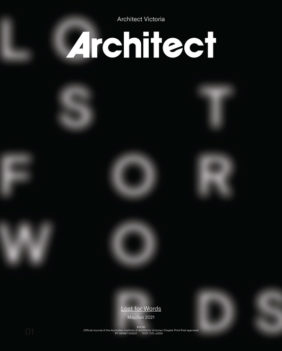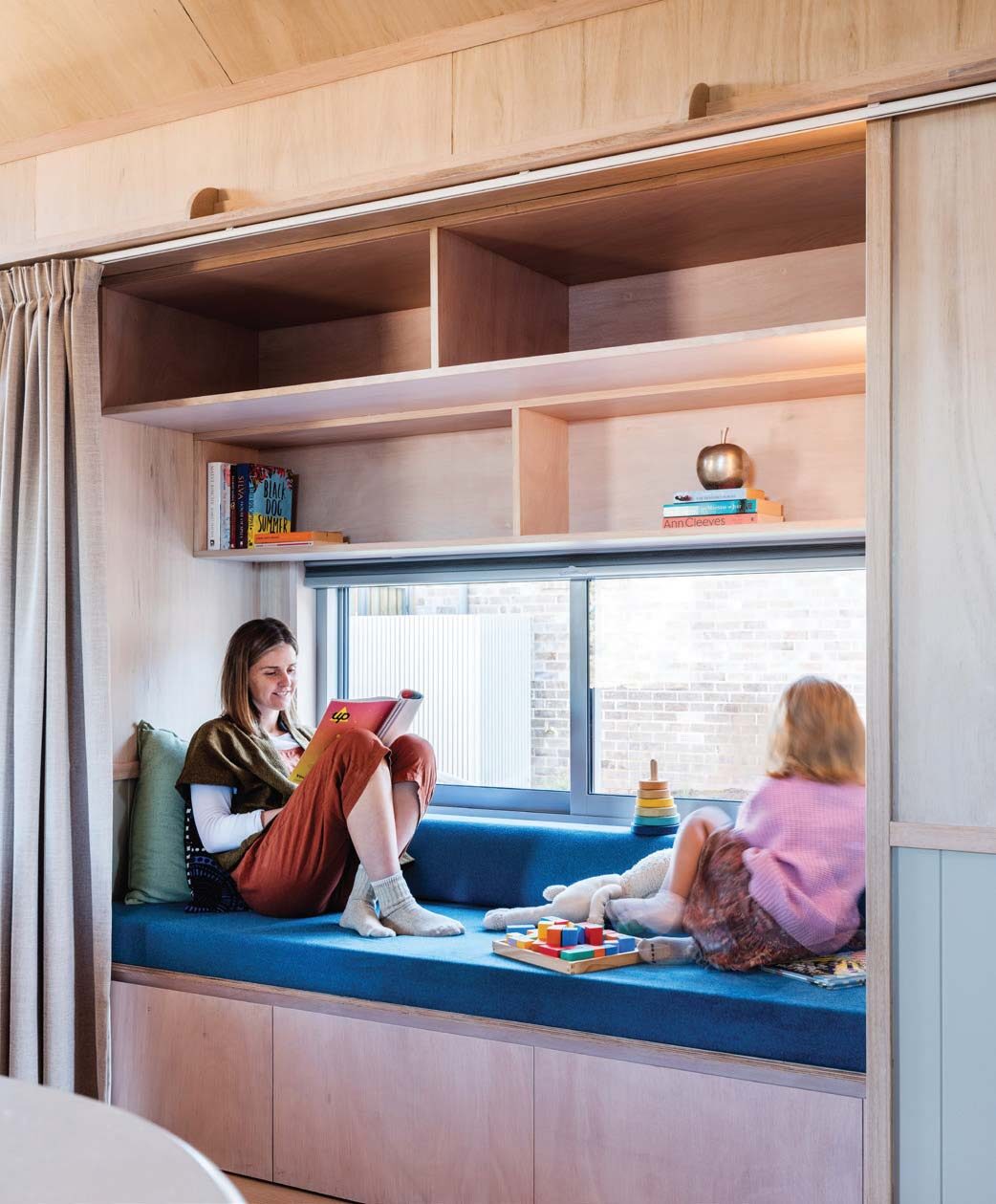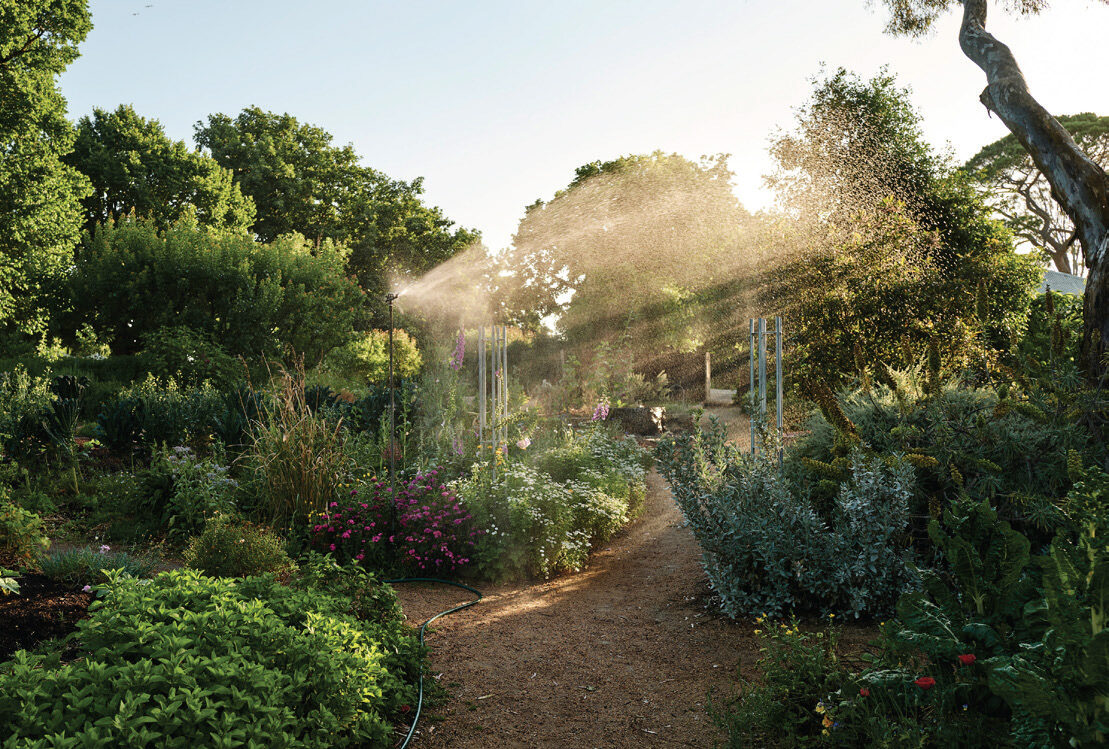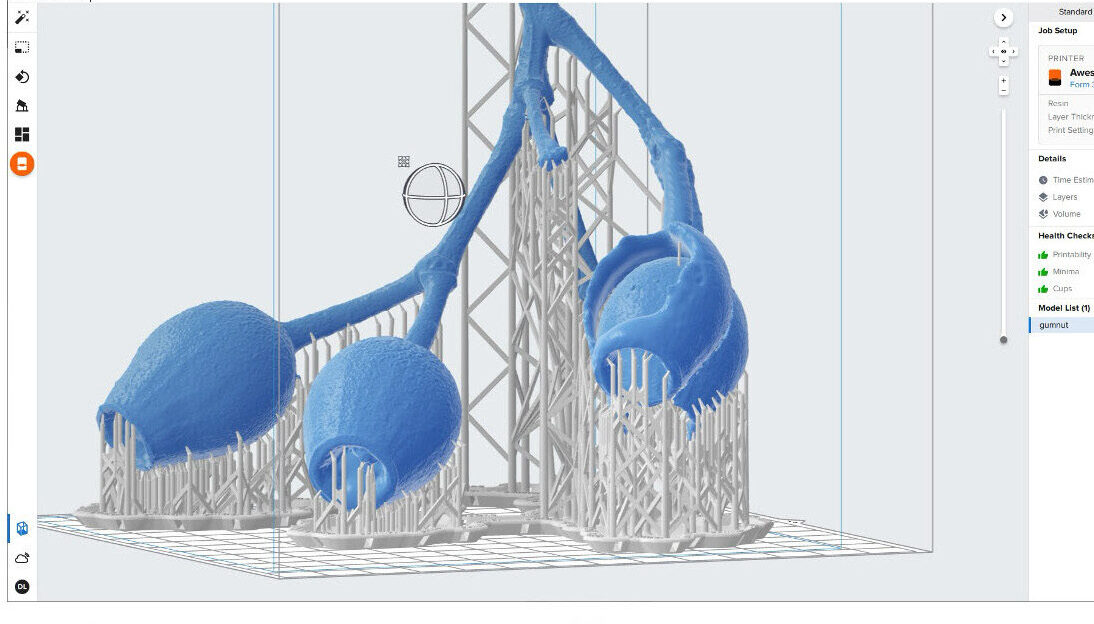Practice profile: Fowler & Ward
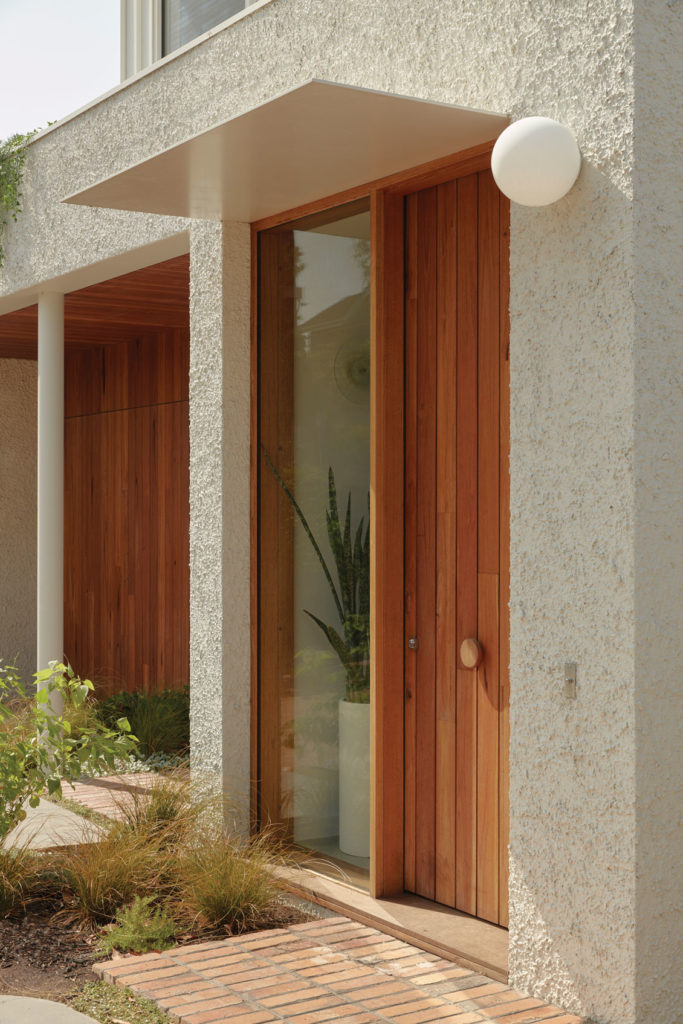
Can we start with a little bit of background, how you met and why you chose to start your own studio in Melbourne?
We met on the first day of university back in 2004, the journey to running our own practice has been a slow one. After graduation I joined Tara at Clare Cousins Architect (CCA) where she had started as a student. Tara continued on at CCA eventually becoming a Senior Associate and running some of the practice’s most complex projects including Nightingale Evergreen. After two years with CCA I left Melbourne and spent four years working in Boston where I gained experience in completely different types of work including a large-scale urban regeneration project in Detroit and enormous tech-company office fit outs. On my return from the US I spent around 12 months working alone and decided that sole practice was definitely not for me. While the idea of our own business had been floated over beers many times, we didn’t start a serious discussion until I was back home. Eventually in 2020, we both started working full-time in the business. Tara and I had worked together in so many different capacities over the years and we knew that we would be a good fit.
How did you procure your first project?
The project started while I was still overseas when one of my oldest friends asked if I would help her renovate an incredible apartment she had recently purchased in the city. While this was a side-hustle for me, I asked Tara to occasionally jump in and help when distance and time zones made things impossible. Not long afterwards, Tara began working on the Thornbury Townhouses for her brother and his wife’s family. We were incredibly lucky to have each other for support and a second opinion while undertaking our first individual projects. It also meant that when we launched the business, we collectively had a portfolio of built work which is invaluable for securing the next job.
WHAT DESIGN PRINCIPLES DO YOU LIVE/WORK BY?
We’re very committed to creating strong spaces and environmentally responsive designs regardless of budget. Often this is a challenge, but we enjoy the process of stripping things back and focusing our energy where simple moves will be the most transformative. We’re particularly satisfied when we can get a project’s heavy lifting done through volume, outlook and access to light. We’re very keen to contribute to responsibly increased density in Melbourne’s suburbs and love working on multi-residential projects that offer a different product and don’t overwhelm their neighbourhoods.
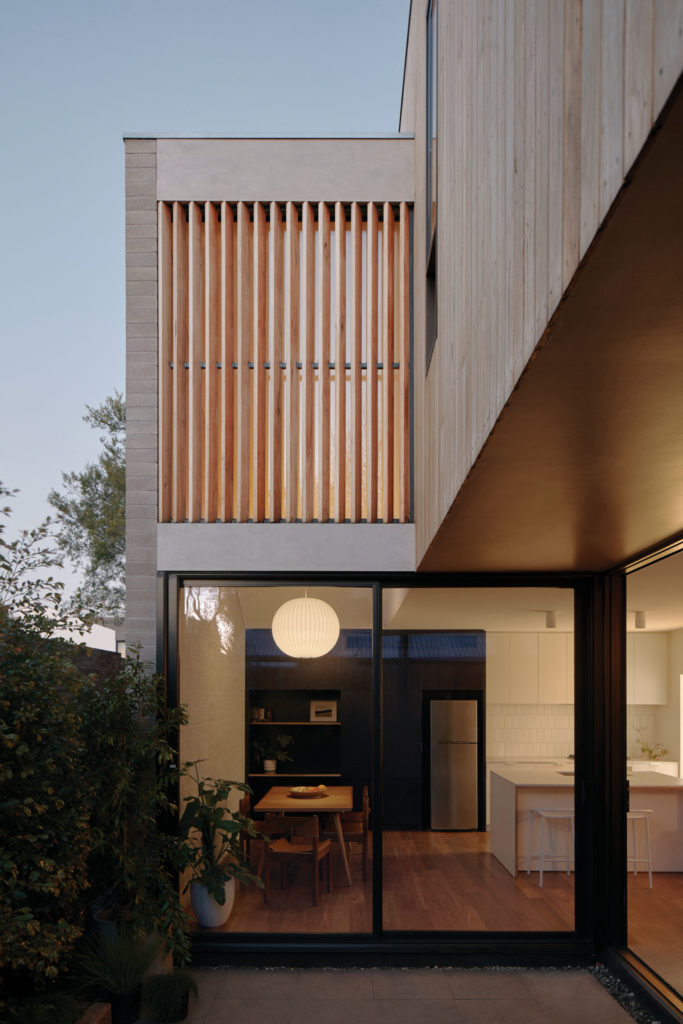
What is the process of a project from concept to completion?
We are both very pragmatic designers and our starting point is always exploring the constraints of a project. We design very collaboratively, and our process starts with a real outpouring of ideas from the whole team. Sometimes a strong concept presents itself and just fits, but more often than not the end product is a union of several ideas and is stronger for it. As the project develops, one of us generally takes the reins with the help of our team.
There is a clear sense of clarity, colour and softness in your published work, can you explain why and how this theme/idea/ concept is explored?
We’re not precious designers and are happy to let ideas grow from a project – it’s context, it’s the clients, it’s constraints. So, from that perspective we’re rarely aiming to explore a particular concept from the outset. Our work reflects the negotiation that happens between Tara and I in the design process. I’m a bit more bold in my aesthetic choices and love colour. Tara, on the other hand is drawn to a more neutral and textured palette, and unlike me, she always knows where to draw the line! We’re both becoming more comfortable pushing this dynamic and forcing ourselves out of our comfort zones because our work is definitely more exciting when both of our points of view are visible in the final product.
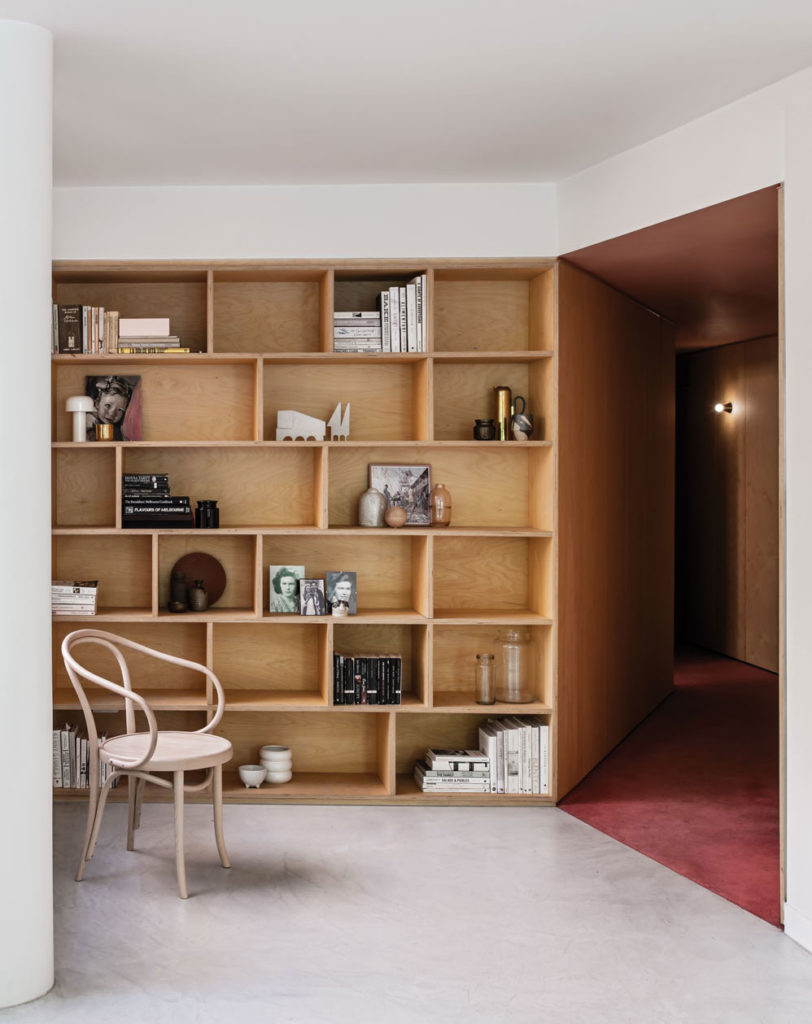
THERE IS A LOVELY SENSE OF RELAXED HUMOUR AND HUMBLENESS BETWEEN YOU BOTH AND YOUR SOCIAL MEDIA PRESENCE, IS THIS DELIBERATE, AND IF SO, WHY?
We’re firm believers that good architecture should be accessible, and I think our social media presence reflects this. Although it’s not highly curated, we’re aware of how important our social media is. We’re both consumers of other people’s content and it’s lovely to feel connected to work being produced by the broader architecture community so easily. Humour and humbleness also come easily to us because like any new business owner it’s easy to be racked with self-doubt You need to laugh about it and just keep pushing forward.
Who are your mentors? Idols? References? And why? They can be local or global.
From a business perspective, both of us have spent the majority of our careers working for women-run businesses both in Melbourne and overseas. I’m sure this has given us the confidence to go out on our own. Additionally, working overseas in an environment where people are unabashedly self-promoting was a surprisingly refreshing experience. The Australian self-deprecating manner makes us great employees, but I think it means we often question our ability. While my overseas experience provided an invaluable perspective, it also made us aware of the opportunities that exist back home – engaging with a client base who are interested and informed about design, and being part of a local design community who are always producing interesting and inspiring work.
Are there any aspects of architecture you’re still trying to really nail? A small detail that hasn’t turned out quite right, or an idea that you’re still waiting for the right client?
I don’t think we’ll ever feel like we’ve nailed architecture. That would mean it’s time to retire! So much of our profession is problem solving, from the initial stages of design through to working with builders on site. It’s pretty easy to find projects where challenges have been ignored. For instance, I’m sure the design and delivery of volume-built homes is pretty stress free, but the outcome then reflects that. I think as architects we’re essentially seeking out the challenges of any project. Sometimes you can address them in design, sometimes you jump on them during construction and sometimes you miss them, but you always learn from them and take that with you into the next project.
Elizabeth Campbell is a project architect at Kennedy Nolan with broad experience across single and multi-residential, cultural and commercial projects. She is a researcher, writer and contributing editor of Architect Victoria.
