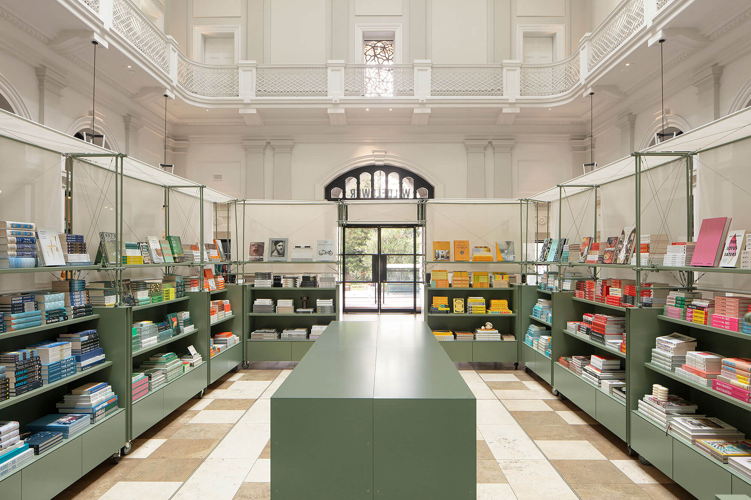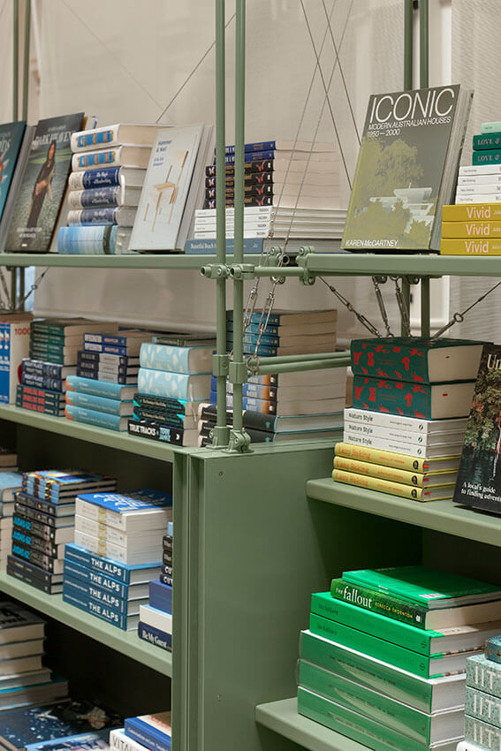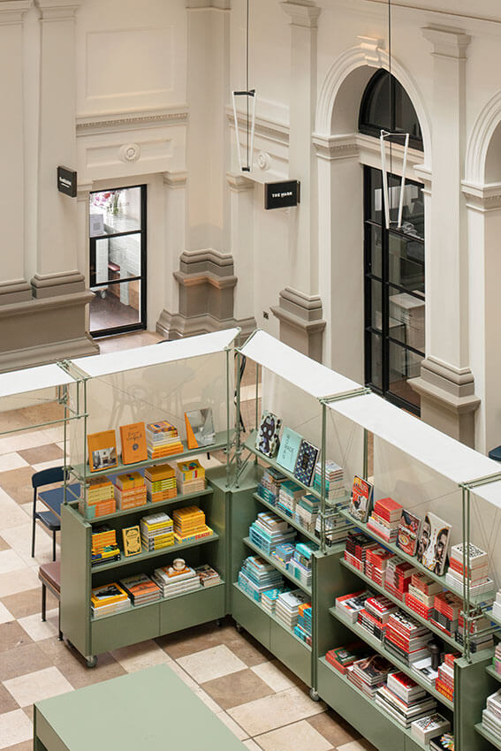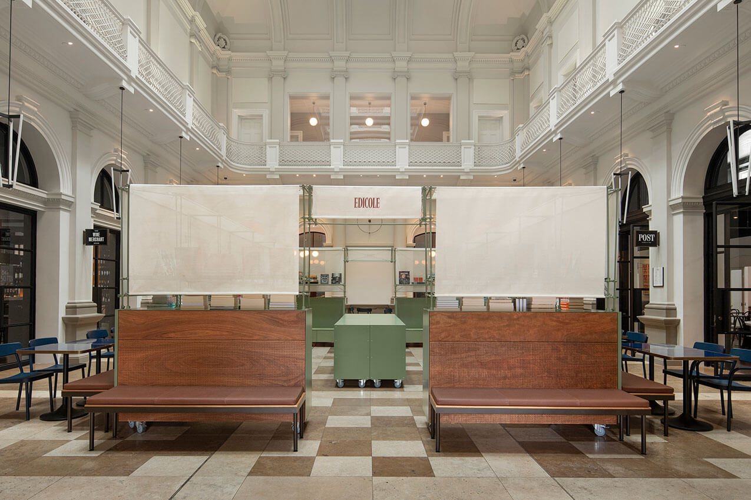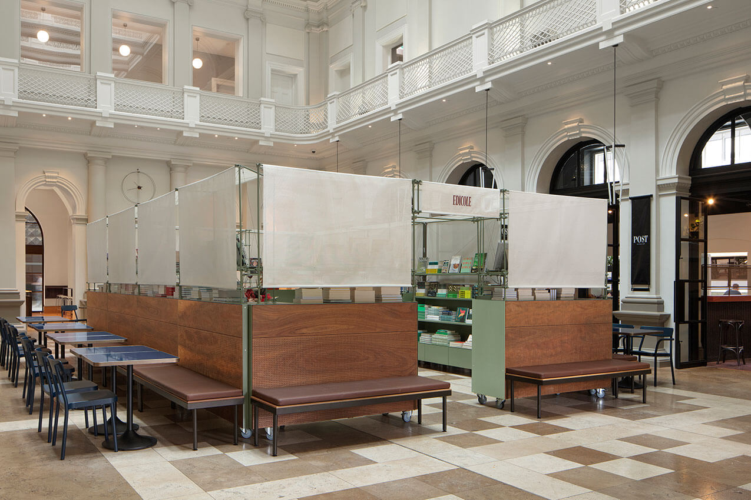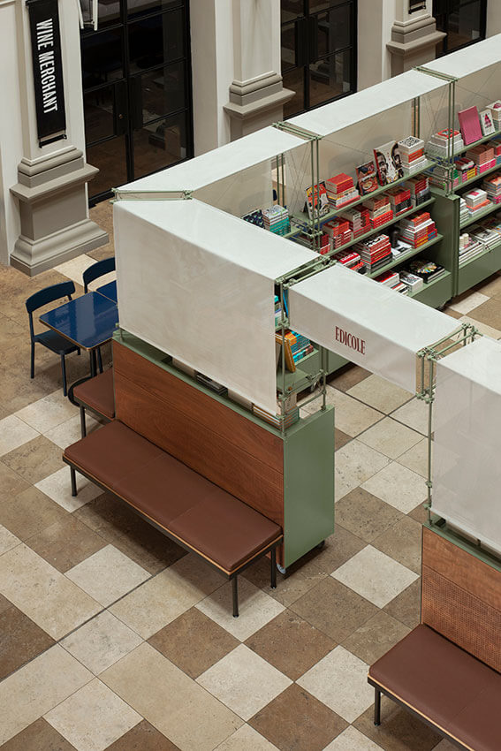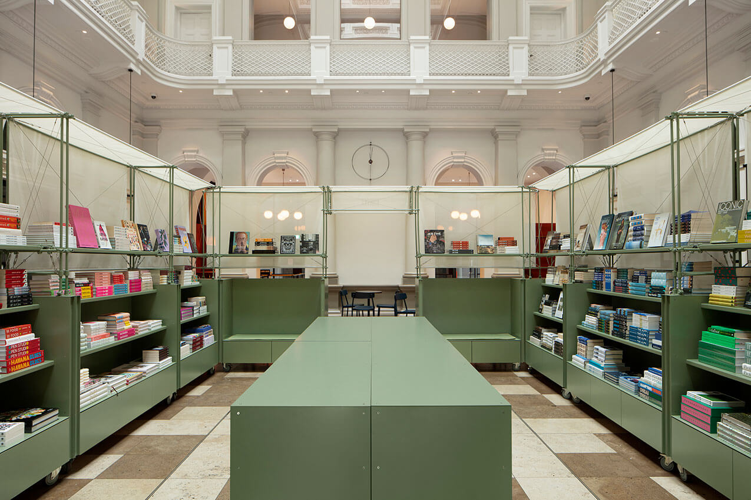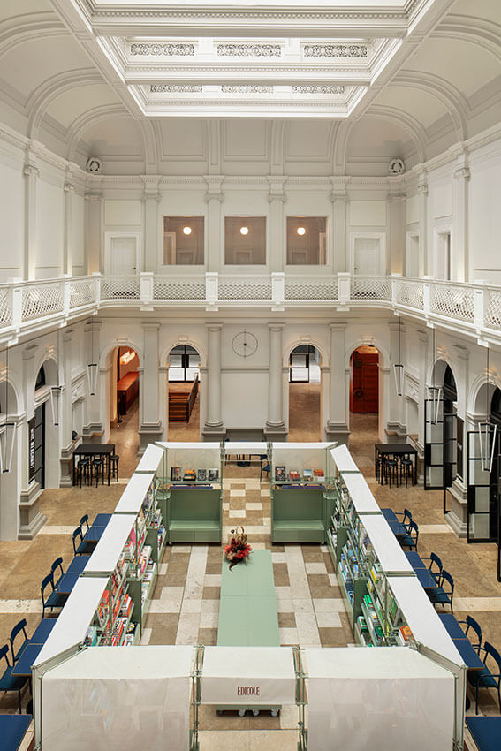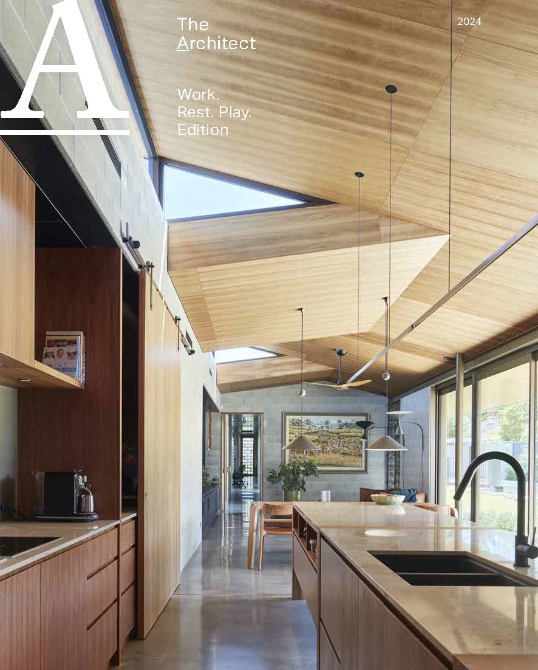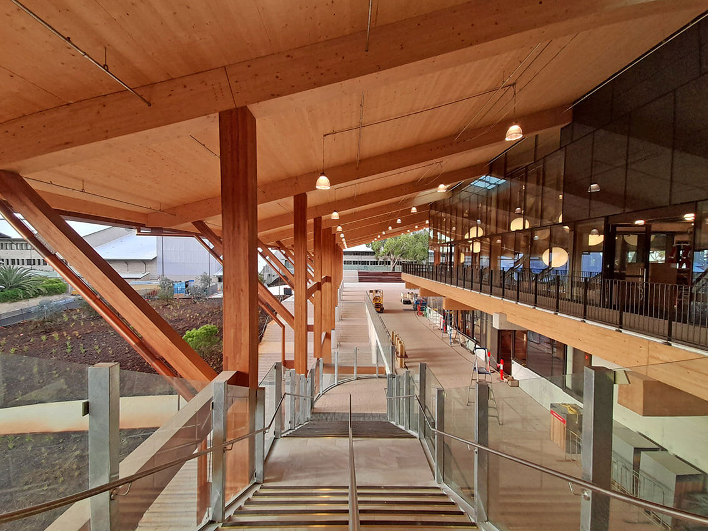In the resplendent heart of Perth’s State Buildings complex stands the award-winning Postal Hall project – a testament to architectural ingenuity and poetic vision of designers Trower Falvo Architects with Alessio Fini. The State Buildings, a collection of iconic heritage structures, seamlessly connect pedestrians with a harmonious blend of gastronomy, retail, and luxurious accommodation at the junction of St Georges Terrace and Barrack Street.
At its core lies a captivating demountable creation – an ensemble of bespoke independent modules –nestled gracefully within the iconic Postal Hall, paying homage to its historical roots as the General Post Office. This ingenious creation caters to the commercial and civic demands of large events while remaining accessible during the day. The space transitions effortlessly between openness and enclosure, creating an ephemeral dance that retains both permanence and temporality. The designers reflected on the close collaboration, saying “our initial challenge centred on the demountable aspect of the bookshelf, which required flexibility for assembly and disassembly… adaptability and seamless integration guided the entire design process.”
The architects delved deep into the intricacies of kite design and box-kite experiments by the pioneering Australian inventor, Lawrence Hargrave. Mirroring the dawn of flight during the 1890s, the architecture embraces the present and stands as a timeless testament to the past. Uncovering the essence of these flying contraptions, the design of the Postal Hall project echoes the agile and portable fabric sails, fortified by strength and finesse. It harnesses existing conditions, drawing inspiration from its surroundings, and elegantly adapts, much like kites masterfully utilise the wind to glide effortlessly.
Within this captivating interior, barriers vanish, allowing a visual connection between the bookshop’s heart and its periphery. Beauty resides in the details. The architects note that the intricate latticework on the gantry was pivotal in shaping their vision for the space’s enclosing scrim. These delicately enfold the kite cells, highlighting the vertical expanse while offering tiered shelving and storage, safeguarding the displayed tomes. “We prioritised functionality and versatility to ensure every detail serves multiple purposes,” the architects explain. The sturdy hardwood-faced plywood base recalls the former interior post office, adding an ethereal touch to the structure with refined, sophisticated high-tensile-strength lines and resilient lightweight frameworks.
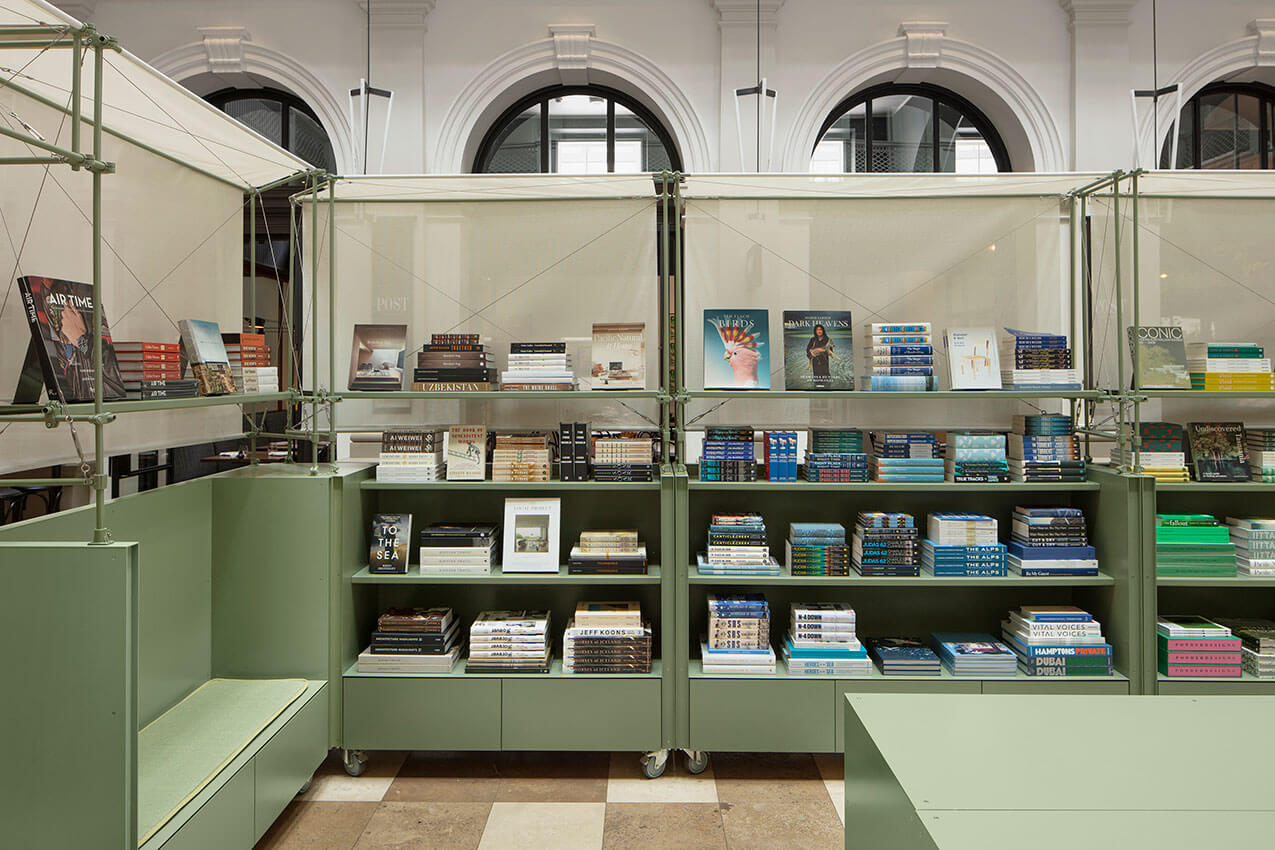
The warm, natural material palette and subtle lighting scheme create an ambience of sophisticated comfort in the lobby. Light, natural materials with matte or textured finishes absorb light, rather than reflect it. Working in harmony with the matte finishes are what lead designer Melanie Porrins describes as “moments of reflectivity” – polished stainless steel clads the curtain wall mullions, load-bearing pillar bases, lift car insets, and is scattered sparingly throughout the furniture. The window mullions add a delightful mirror effect, bouncing the park greenery back into the lobby as you move through it.
Some elements of the redesign echo the warm, approachable mood of a hotel foyer: a wide concierge desk set against a semitranslucent curtained backdrop; temperate, low lighting within the lift cars; slightly curved walls inviting exploration around corners; and, even a signature scent for the building which lingers into the lifts and accompanies you to your floor.
As well as refreshing the building, the original lobby artwork –several immensely sized pieces by local artist Brian McKay – have also been given an updated backdrop. The new walls that house the art have been seemingly sized and arranged to suit the pieces, not the other way round. Carefully retained and reinstalled, the preservation of these beautiful historic murals adds to the redesign being thoughtful and respectful of what was there before.
There are so many layers to this impressive refurbishment working cohesively to achieve a simple yet elegant outcome: the next chapter for the Central Park Lobby is here, and it welcomes you not just to pass through, but to stay, use, and connect.
Dr Emil E Jonescu is an accomplished architect and researcher leading design innovation and community advancement at Hames Sharley, Australia.
