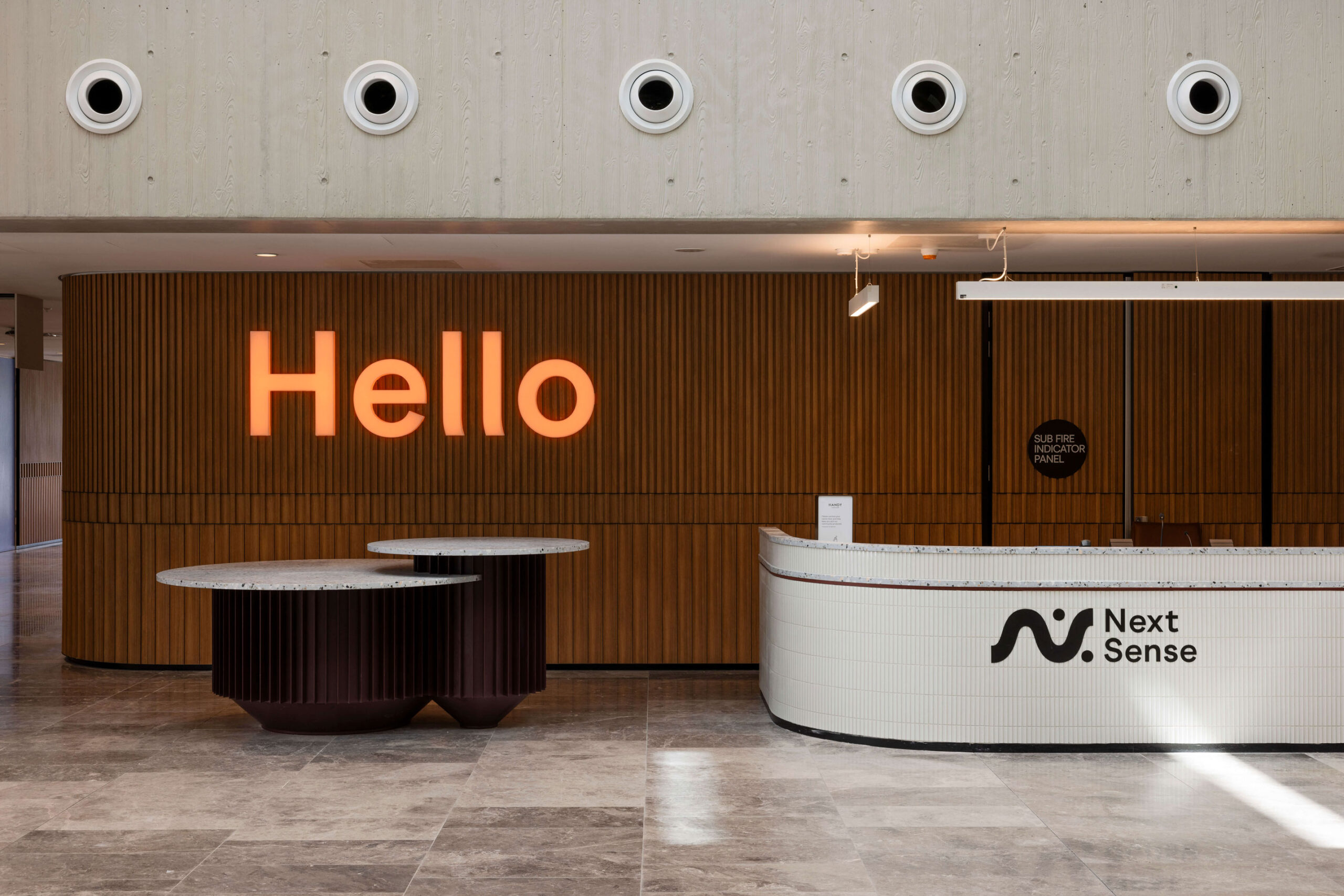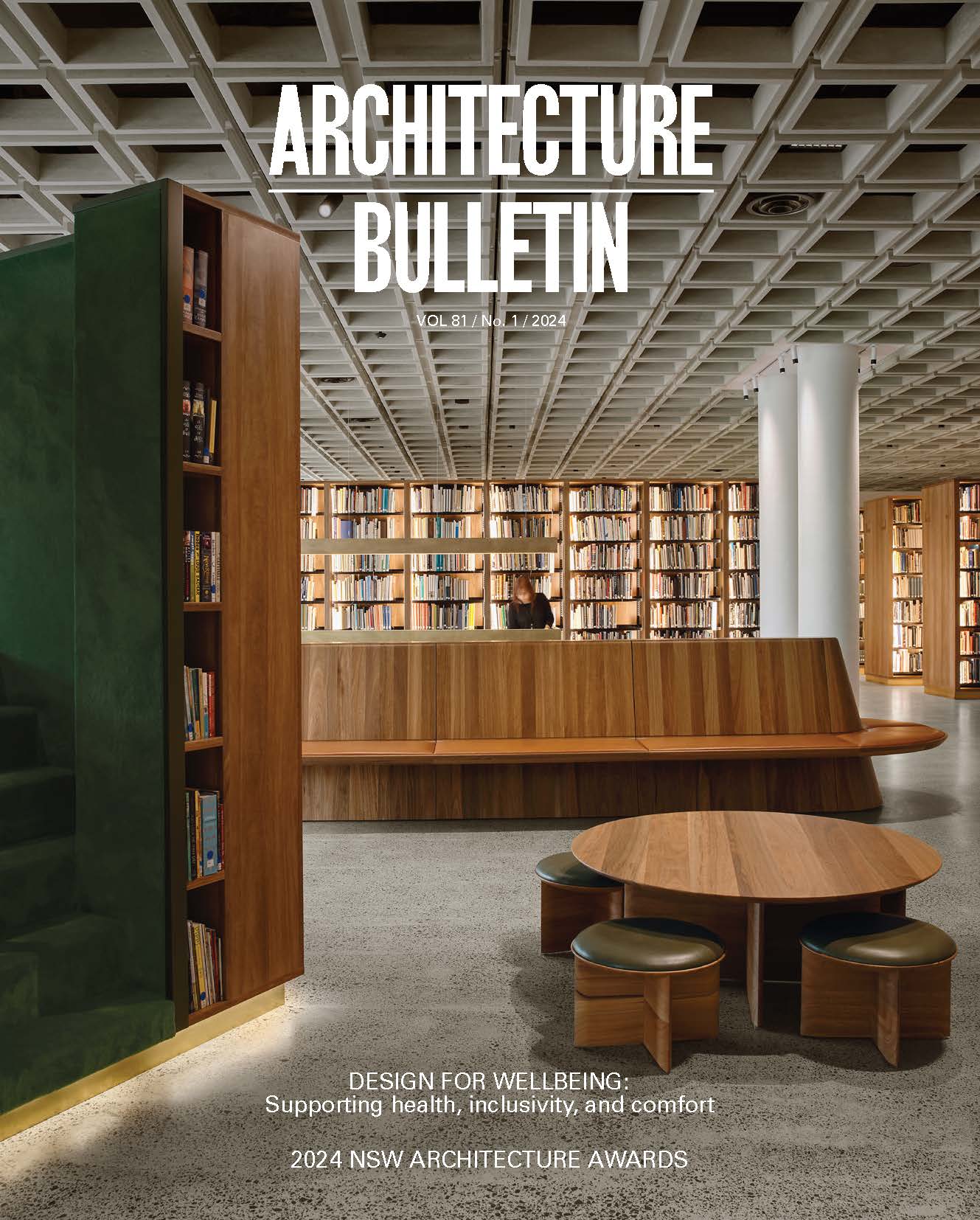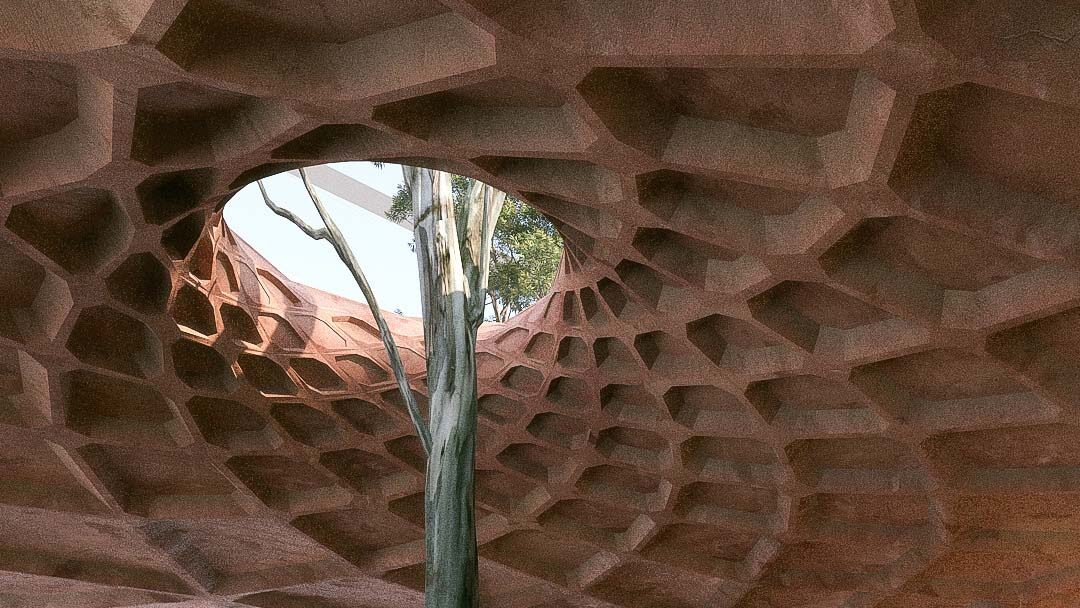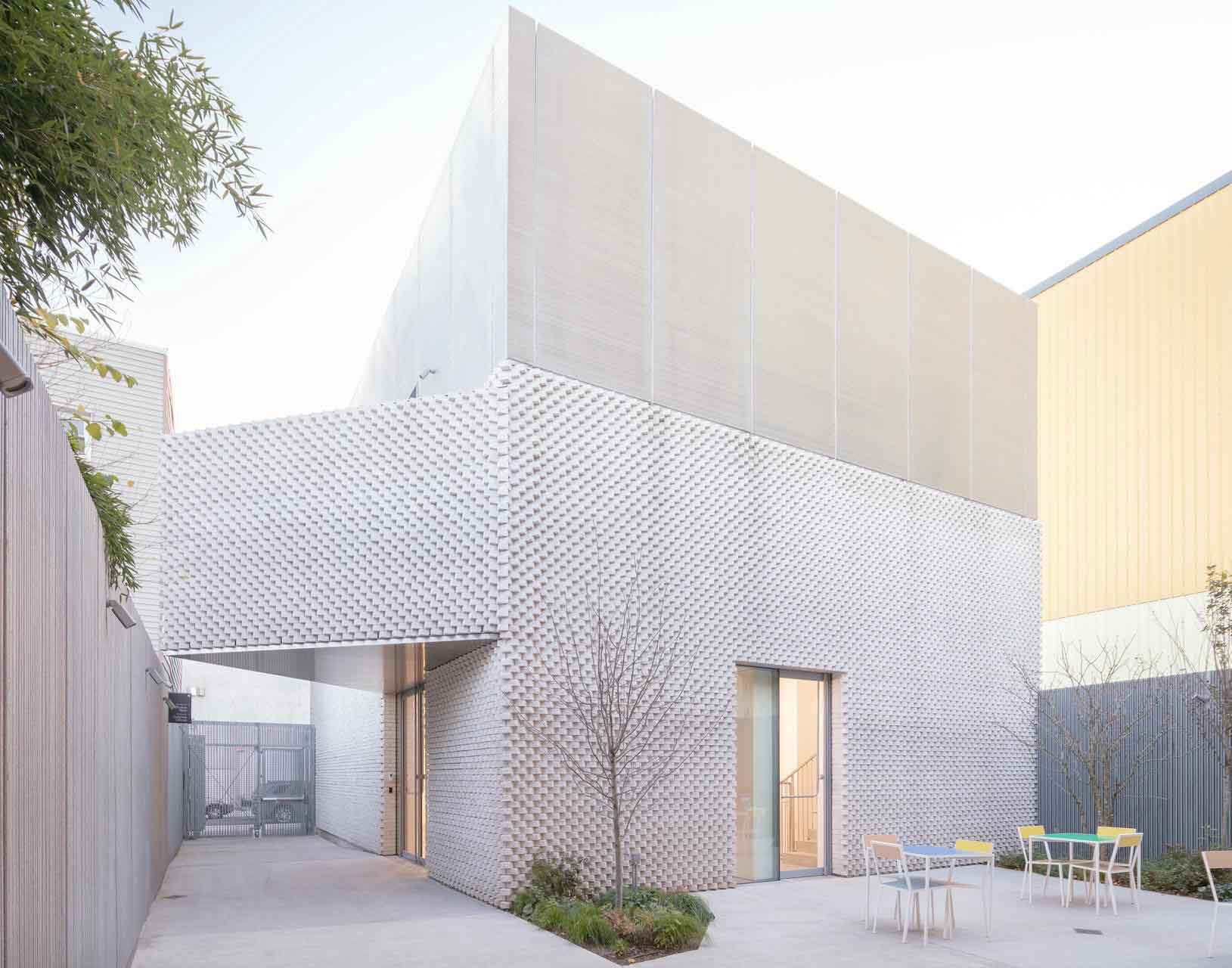The NextSense centre for innovation at Macquarie University by WMK Architecture has opened heralding a new era for hearing and vision loss in Australia.
The centre, co-locates NextSense’s national operations, health and disability services, education and research, under one roof to support and drive better outcomes for children, adults and families living with sensory disability. It connects the vast and rich expertise across the organisation’s 20 locations with colleagues at Macquarie University to share knowledge and build insights that drive change.
By 2060, 7.8 million Australians are expected to experience hearing loss, and more than a million will have blindness or low vision. The financial implications are substantial; hearing loss alone currently costs Australia approximately $41.2 billion annually in health system expenses, productivity losses, and diminished wellbeing.
A SIGNIFICANT SOCIAL INFRASTRUCTURE PROJECT
The NextSense centre is not just a building but an integral part of a broader ecosystem that integrates research, education, healthcare, policy, and industry. The NextSense centre aims to foster innovation, trial new ideas, attract leading thinkers, and solidify Australia’s position as a world leader in addressing hearing and vision loss. The centre will continue the 164-year-old legacy of NextSense in innovation and advocacy.
LIVING MODELS AND EXPANDED SERVICES
The centre offers the opportunity to develop models that demonstrate best practice in service delivery and education, continuously evolving based on ongoing research and practical application. This will benefit the children, adults, and families who rely on Next Sense for health, disability services, and education, and will influence broader service delivery and teaching approaches for those with sensory disability. The centre will enable NextSense to launch new research and professional education programs, expand in-person and telepractice services across Australia and enhance the reach of its world-leading cochlear implant program.

ARCHITECTURAL AND FUNCTIONAL DESIGN
Designed by WMK Architecture, the NextSense centre for innovation blends the fundamental requirements of this multi-faceted organisation with bespoke details. Carefully curated materials and custom wayfinding create an environment that not only accommodates people with hearing or vision loss but offers a place where they can grow and excel as they progress through the different stages of their life.
WMK’s design approach revolved around three key pillars: sensory, network, and sense of purpose. The centre provides a tactile, therapeutic space tailored to wellbeing and the needs of its users. It fosters an interconnected and collaborative environment and celebrates NextSense’s culture and commitment to innovation.
Spread over 9520 sqm, the development consists of two interconnected pavilions at the corner of Culloden and Gymnasium roads. The design mixes a range of unique spaces including a school for up to 120 students, a preschool for up to 80 children, a workplace for 260 staff, conference and seminar areas, therapy, rehabilitation and clinical services hubs, a cafe, reception, and resources library.
Connection to outdoor spaces and the landscape played a pivotal role in the design process with each pavilion strategically arranged around the courtyards, allowing each classroom and many of the internal spaces to interface directly with the open environment. This research-backed approach reinforces the importance of the connection between people, the natural environment and their wellbeing.
The preschool’s outdoor play area is designed to support sensory play, quiet zones, sound play, water play, and storytelling. All key areas throughout the building are positioned to gain the most natural light and a series of key view corridors were incorporated, establishing visual connectivity from the indoors to outdoors.
The entrance off Gymnasium Road, Macquarie Park, features an impressive double-height foyer and is the centre of activity with the cafe, business hub and showcase zone, and is filled with multi-sensory stimulation. The central building serves as the public interface for the centre, accommodating key functions and programs over two main levels. The ground level houses most client-facing functions, including assessment, diagnostics, therapy, and allied health services, while the first level is dedicated to workplace departments.
The workplace is designed to increase fluidity and collaboration among departments, with diverse spaces for individual and group work. The floor is organised into neighbourhoods, each with its own style, fostering a dynamic and agile work environment.
From its new home at Macquarie University, NextSense aims to push boundaries, break down barriers, and build a more inclusive society for people with vision and hearing loss.
Claire Davies leads the strategic marketing, communications, and client engagement initiatives for WMK Architecture to build brand awareness, lead generation, customer retention, and bid management performance. She also leads the change management programs for the practice’s clients across WMK studios.




